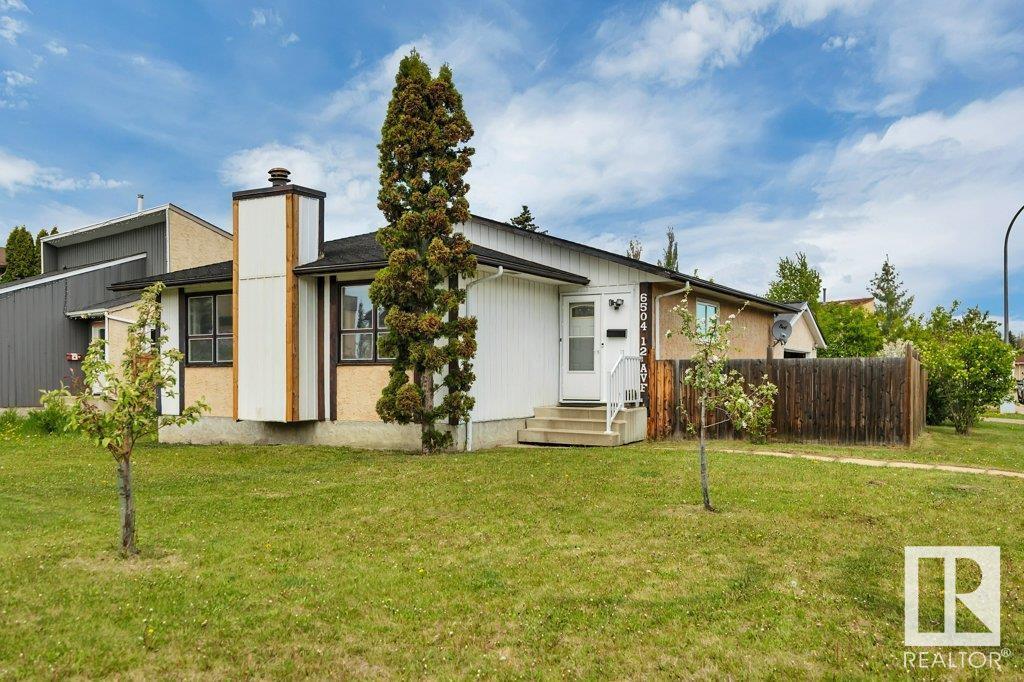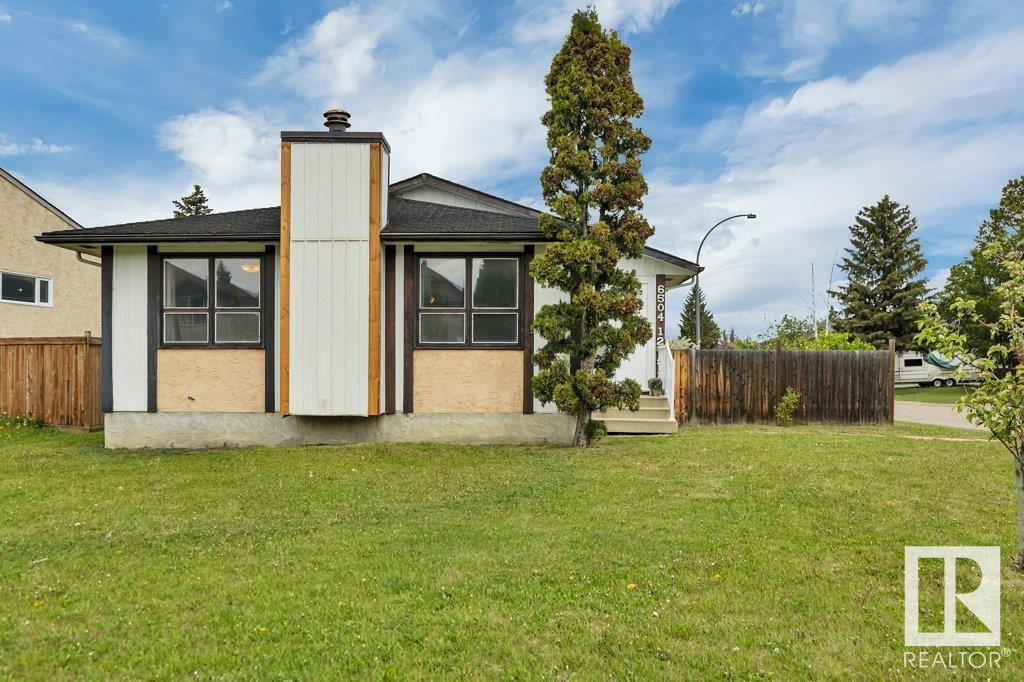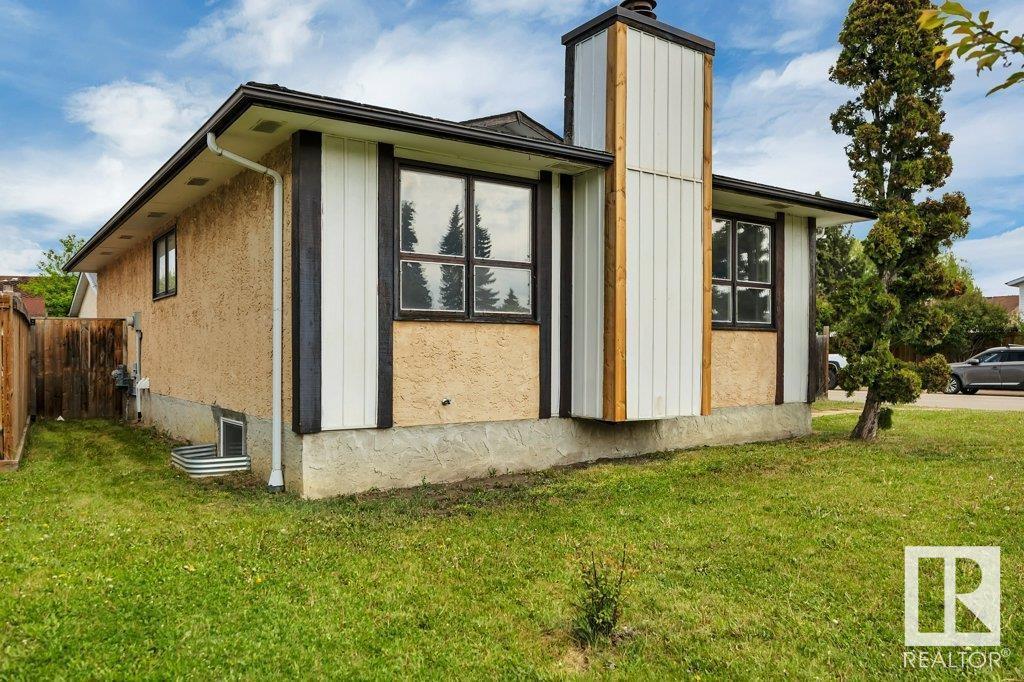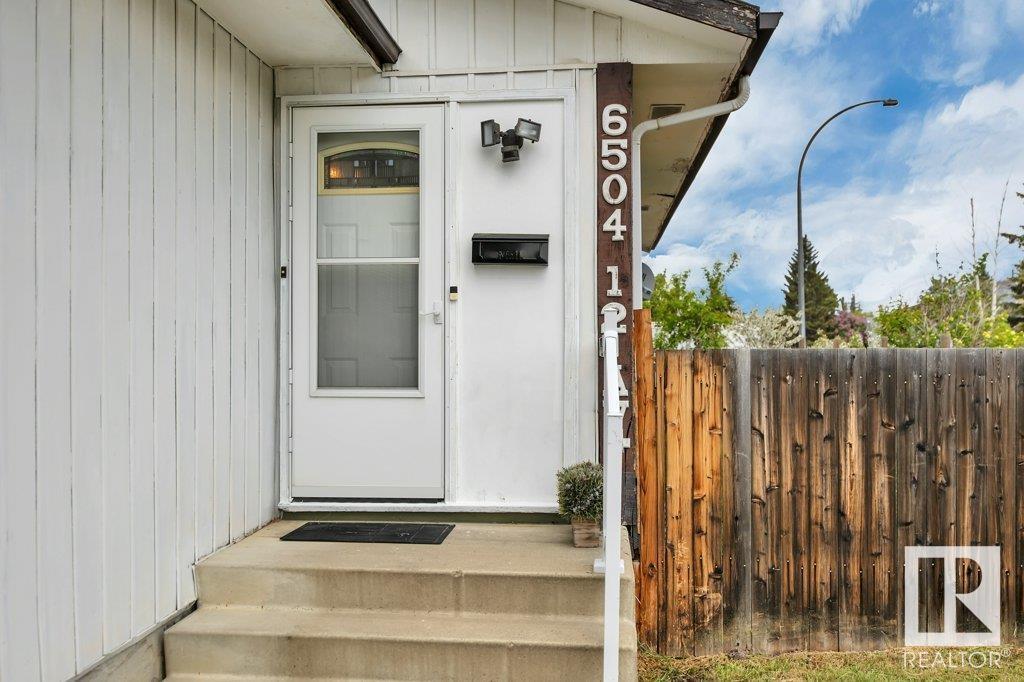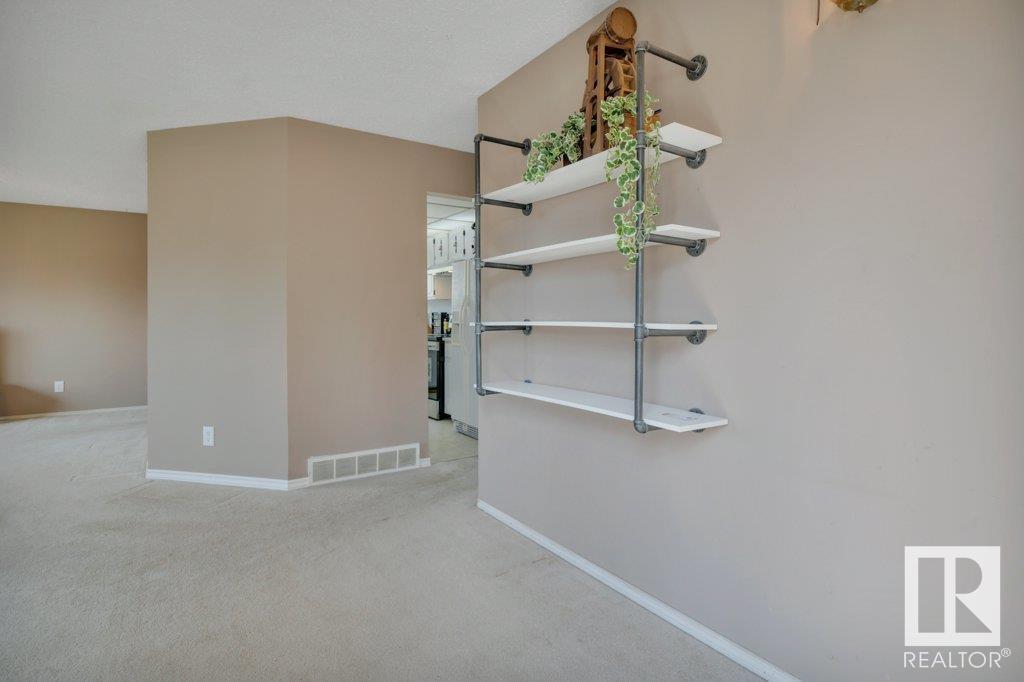5 Bedroom
3 Bathroom
1,257 ft2
Bungalow
Fireplace
Coil Fan, Forced Air
$438,000
Open concept, Living room, Dining room and Kitchen facing south, make this spacious bungalow bright, with lots of natural light. Wood Fireplace. 3 bedrooms in main floor, Main bedroom has 3 piece bathroom, also a full bathroom in main floor. Most windows had been replaced, except 2 in the Living room and one in the Kitchen (3 in total) that will be replaced in August, the invoice will be provided. High Energy Efficient Furnace. New baseboards in main floor. The Basement has 2 bedrooms, 1 full bathroom, big storage room. 4 piece bathroom, Laundry room. Backyard have small garden. Over sized double detached Garage, (heated). Very good location, close to Anthony Henday, The Commons Shopping area, Grey Nuns Hospital, Public Transportation, also lots of parking in the street, Schools close by. Seller motivated. (id:47041)
Property Details
|
MLS® Number
|
E4438811 |
|
Property Type
|
Single Family |
|
Neigbourhood
|
Sakaw |
|
Amenities Near By
|
Schools, Shopping |
|
Features
|
Corner Site, Flat Site, Paved Lane, Lane, No Animal Home, No Smoking Home |
|
Parking Space Total
|
4 |
Building
|
Bathroom Total
|
3 |
|
Bedrooms Total
|
5 |
|
Appliances
|
Dryer, Garage Door Opener, Washer, Refrigerator, Two Stoves, Dishwasher |
|
Architectural Style
|
Bungalow |
|
Basement Development
|
Finished |
|
Basement Type
|
Full (finished) |
|
Constructed Date
|
1978 |
|
Construction Style Attachment
|
Detached |
|
Fire Protection
|
Smoke Detectors |
|
Fireplace Fuel
|
Wood |
|
Fireplace Present
|
Yes |
|
Fireplace Type
|
Unknown |
|
Heating Type
|
Coil Fan, Forced Air |
|
Stories Total
|
1 |
|
Size Interior
|
1,257 Ft2 |
|
Type
|
House |
Parking
|
Detached Garage
|
|
|
Heated Garage
|
|
Land
|
Acreage
|
No |
|
Fence Type
|
Fence |
|
Land Amenities
|
Schools, Shopping |
|
Size Irregular
|
519.4 |
|
Size Total
|
519.4 M2 |
|
Size Total Text
|
519.4 M2 |
Rooms
| Level |
Type |
Length |
Width |
Dimensions |
|
Basement |
Den |
|
|
Measurements not available |
|
Basement |
Bedroom 4 |
3.47 m |
3.82 m |
3.47 m x 3.82 m |
|
Basement |
Bedroom 5 |
3.78 m |
3.12 m |
3.78 m x 3.12 m |
|
Basement |
Laundry Room |
3.77 m |
2.74 m |
3.77 m x 2.74 m |
|
Basement |
Second Kitchen |
3.39 m |
2.02 m |
3.39 m x 2.02 m |
|
Basement |
Recreation Room |
6.67 m |
5.19 m |
6.67 m x 5.19 m |
|
Basement |
Storage |
3.47 m |
5.18 m |
3.47 m x 5.18 m |
|
Main Level |
Living Room |
3.75 m |
5.42 m |
3.75 m x 5.42 m |
|
Main Level |
Dining Room |
3.36 m |
3.37 m |
3.36 m x 3.37 m |
|
Main Level |
Kitchen |
4.03 m |
3.13 m |
4.03 m x 3.13 m |
|
Main Level |
Primary Bedroom |
4.03 m |
4.46 m |
4.03 m x 4.46 m |
|
Main Level |
Bedroom 2 |
|
|
3.77 3.13 |
|
Main Level |
Bedroom 3 |
3.77 m |
3.75 m |
3.77 m x 3.75 m |
https://www.realtor.ca/real-estate/28376653/6504-12-av-nw-nw-edmonton-sakaw
