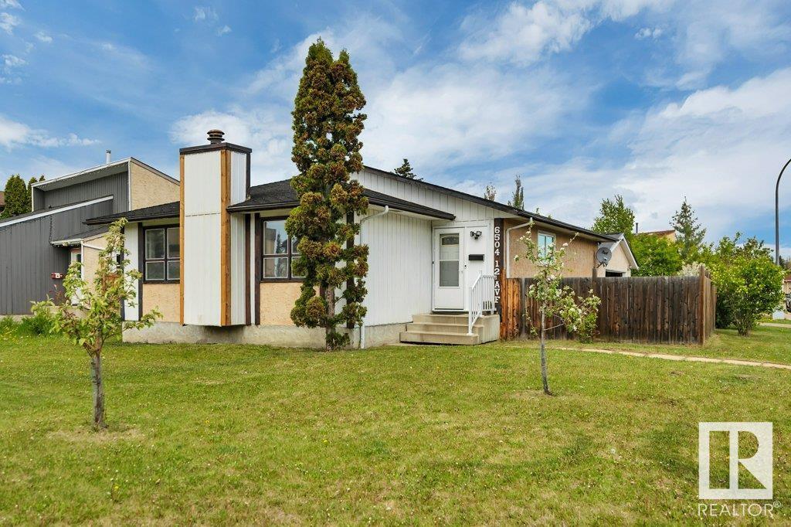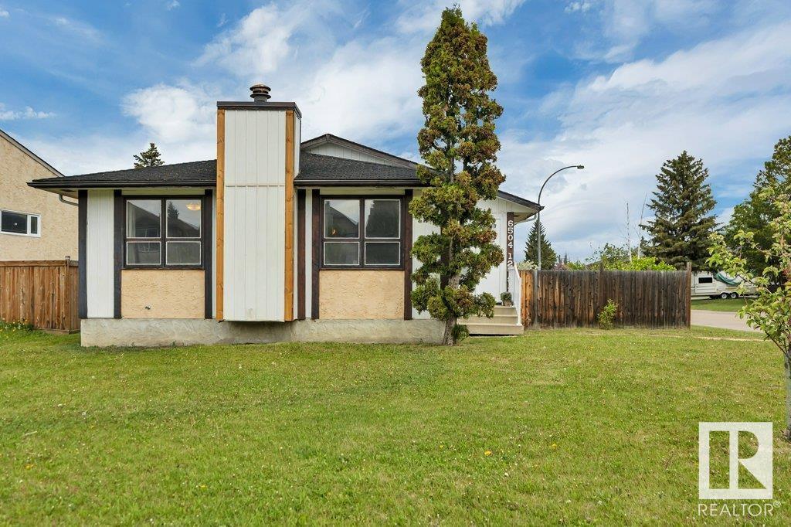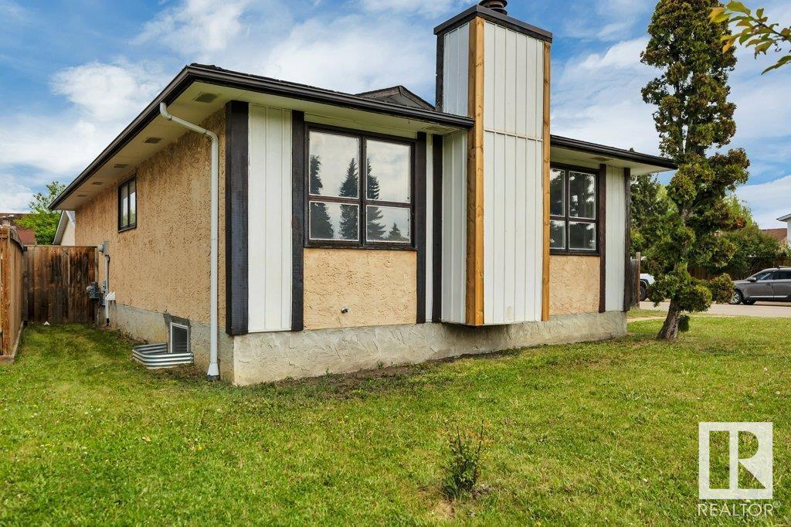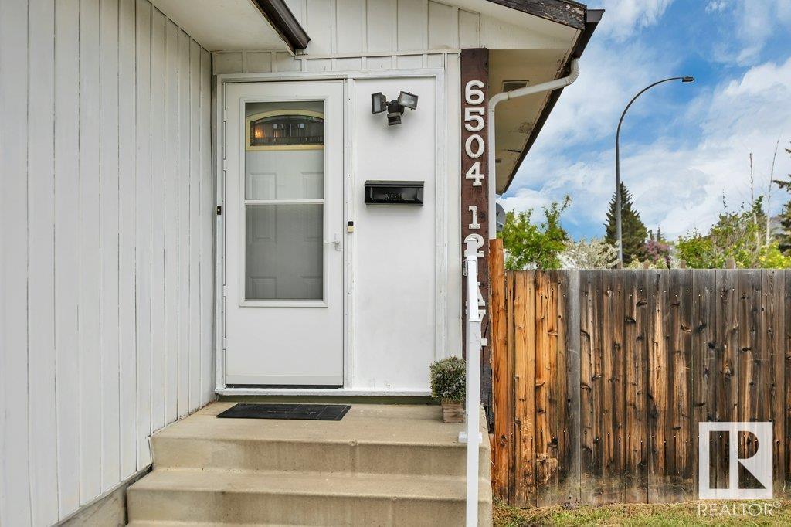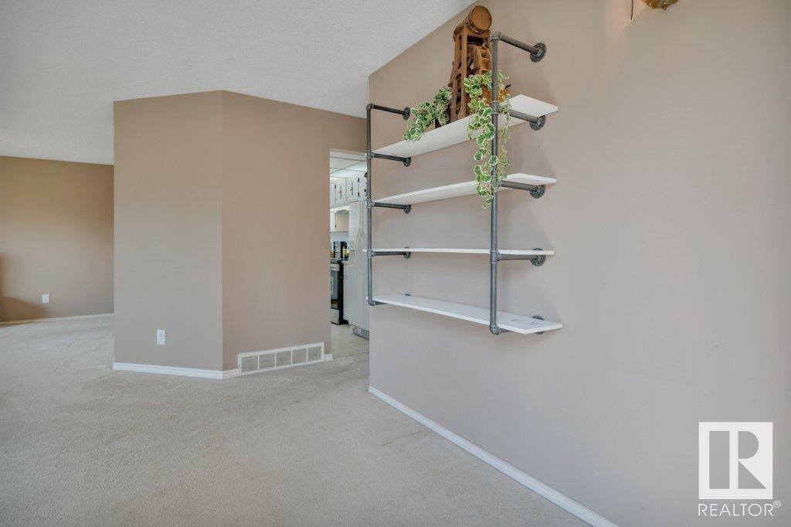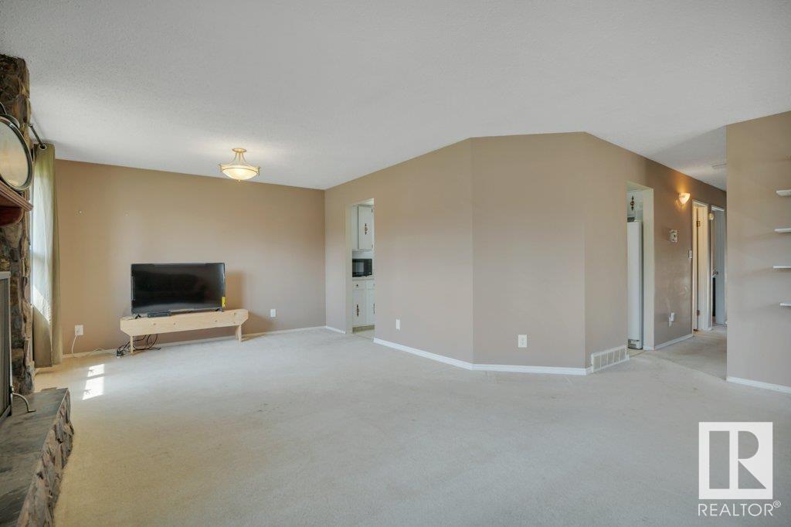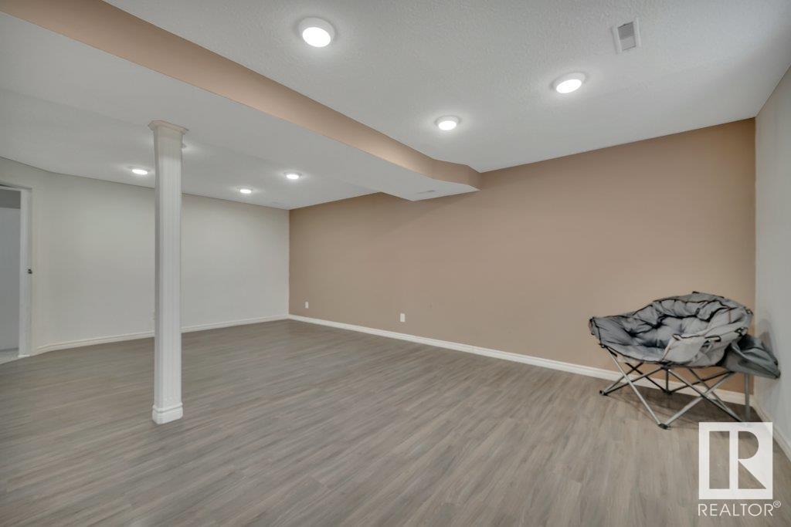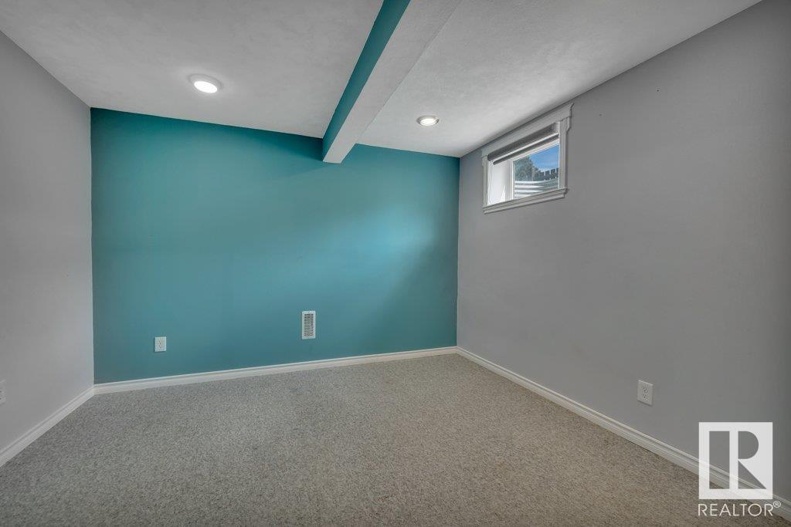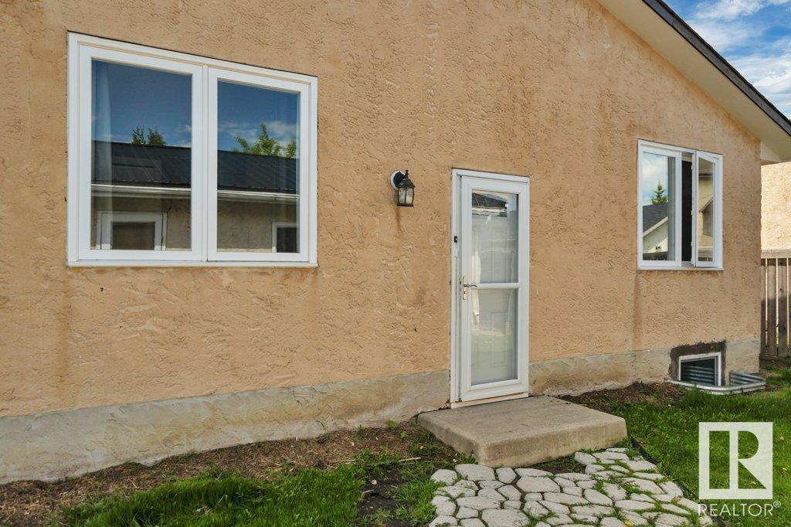5 Bedroom
3 Bathroom
1,257 ft2
Bungalow
Fireplace
Coil Fan, Forced Air
$455,000
Great Bungalow in Millwoods, Edmonton. Spacious areas with lots of natural light. 3 +2 bedrooms, including ensuite (3 pieces bathroom) in the Primary Bedroom, and 1 full bathroom in main floor. Open concept Living room, Dining room are facing South, Wood Fireplace, 1 full bathroom. Most windows replaced (except the living and kitchen) High Energy Efficient Furnace. Basement, (non legal suite) 1 bedroom and 1 den or extra bedroom, ready to be finished, big storage room. 4 piece bathroom in Basement as well. Backyard with a garden. A good size shed with enough space to put a small trailer. Over sized double detached heated Garage. Close to Anthony Henday, The Commons Shopping area, Grey Nuns Hospital, Public Transportation, Schools. (id:47041)
Property Details
|
MLS® Number
|
E4438811 |
|
Property Type
|
Single Family |
|
Neigbourhood
|
Sakaw |
|
Amenities Near By
|
Schools, Shopping |
|
Features
|
Corner Site, Flat Site, Paved Lane, Lane, No Animal Home, No Smoking Home |
|
Parking Space Total
|
4 |
Building
|
Bathroom Total
|
3 |
|
Bedrooms Total
|
5 |
|
Appliances
|
Dryer, Garage Door Opener, Washer, Refrigerator, Two Stoves, Dishwasher |
|
Architectural Style
|
Bungalow |
|
Basement Development
|
Partially Finished |
|
Basement Type
|
Full (partially Finished) |
|
Constructed Date
|
1978 |
|
Construction Style Attachment
|
Detached |
|
Fire Protection
|
Smoke Detectors |
|
Fireplace Fuel
|
Wood |
|
Fireplace Present
|
Yes |
|
Fireplace Type
|
Unknown |
|
Heating Type
|
Coil Fan, Forced Air |
|
Stories Total
|
1 |
|
Size Interior
|
1,257 Ft2 |
|
Type
|
House |
Parking
|
Detached Garage
|
|
|
Heated Garage
|
|
Land
|
Acreage
|
No |
|
Fence Type
|
Fence |
|
Land Amenities
|
Schools, Shopping |
|
Size Irregular
|
519.4 |
|
Size Total
|
519.4 M2 |
|
Size Total Text
|
519.4 M2 |
Rooms
| Level |
Type |
Length |
Width |
Dimensions |
|
Basement |
Den |
|
|
Measurements not available |
|
Basement |
Bedroom 4 |
3.47 m |
3.82 m |
3.47 m x 3.82 m |
|
Basement |
Bedroom 5 |
3.78 m |
3.12 m |
3.78 m x 3.12 m |
|
Basement |
Laundry Room |
3.77 m |
2.74 m |
3.77 m x 2.74 m |
|
Basement |
Second Kitchen |
3.39 m |
2.02 m |
3.39 m x 2.02 m |
|
Basement |
Recreation Room |
6.67 m |
5.19 m |
6.67 m x 5.19 m |
|
Basement |
Storage |
3.47 m |
5.18 m |
3.47 m x 5.18 m |
|
Main Level |
Living Room |
3.75 m |
5.42 m |
3.75 m x 5.42 m |
|
Main Level |
Dining Room |
3.36 m |
3.37 m |
3.36 m x 3.37 m |
|
Main Level |
Kitchen |
4.03 m |
3.13 m |
4.03 m x 3.13 m |
|
Main Level |
Primary Bedroom |
4.03 m |
4.46 m |
4.03 m x 4.46 m |
|
Main Level |
Bedroom 2 |
|
|
3.77 3.13 |
|
Main Level |
Bedroom 3 |
3.77 m |
3.75 m |
3.77 m x 3.75 m |
https://www.realtor.ca/real-estate/28376653/6504-12-av-s-nw-edmonton-sakaw
