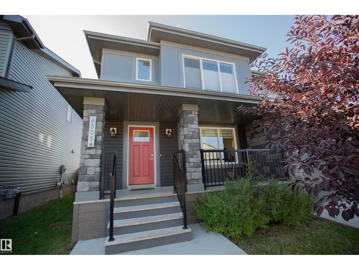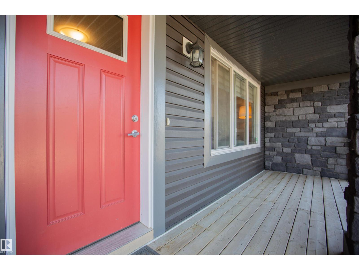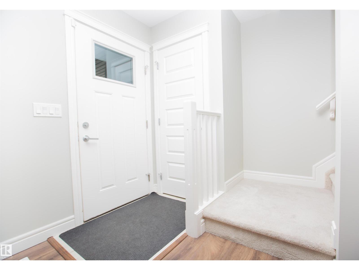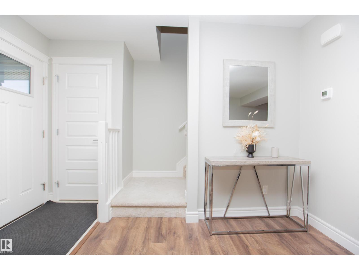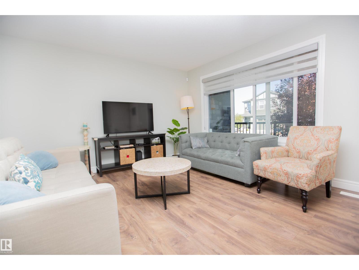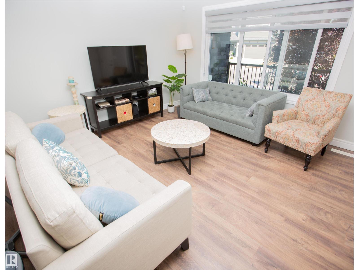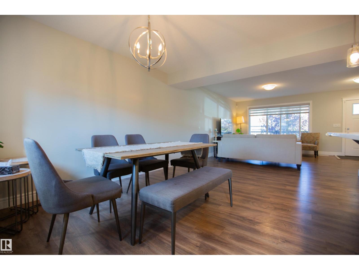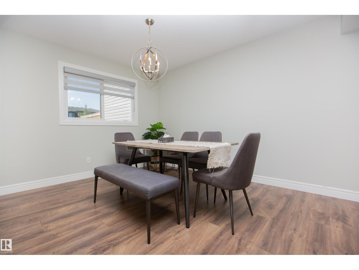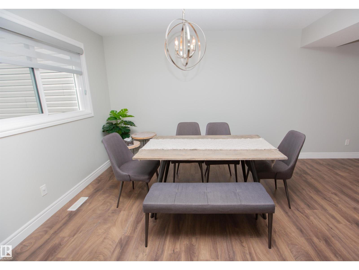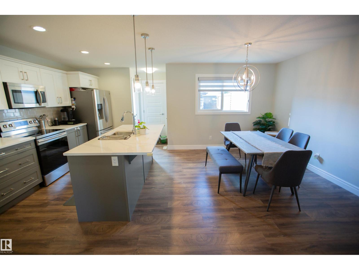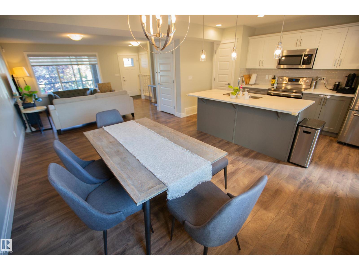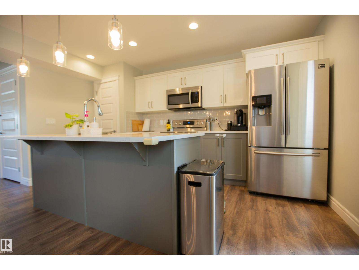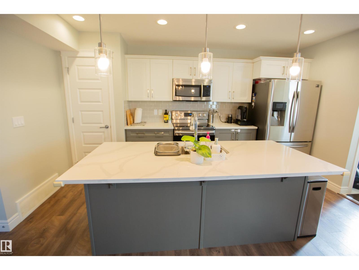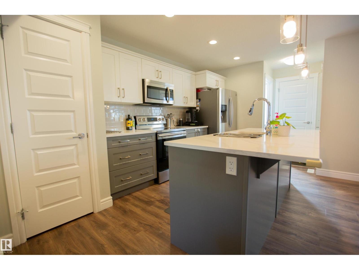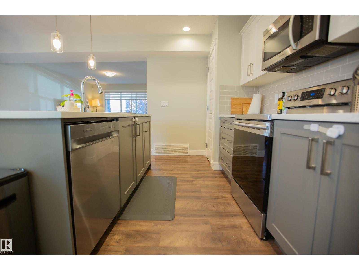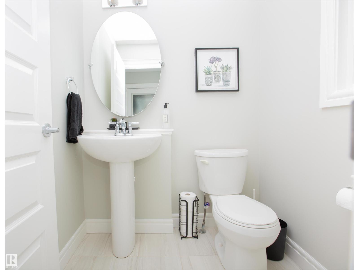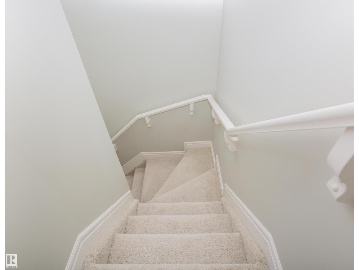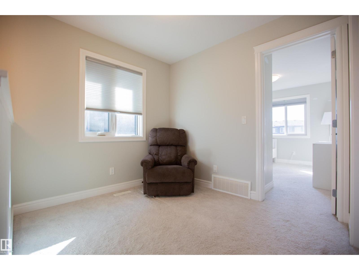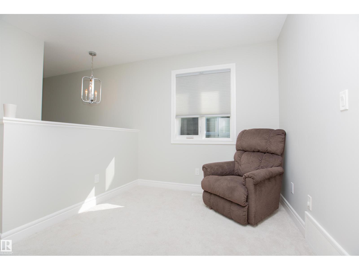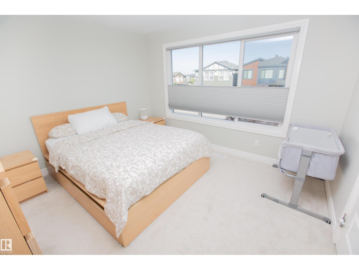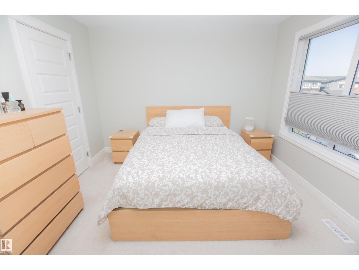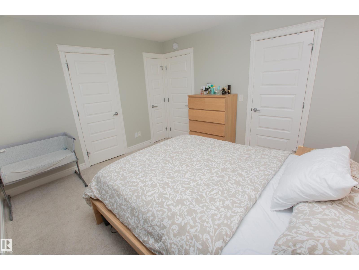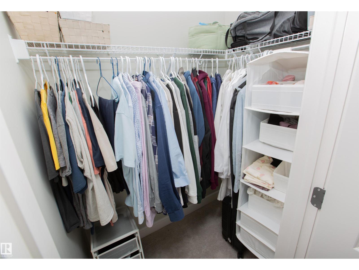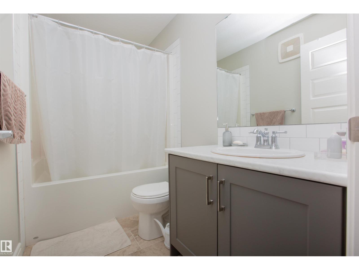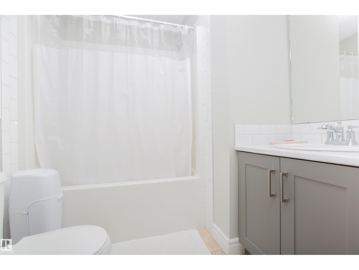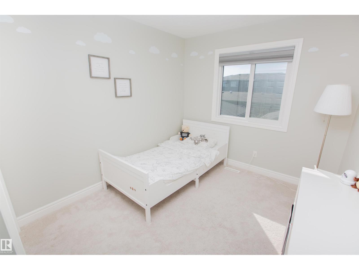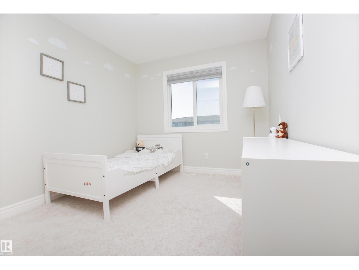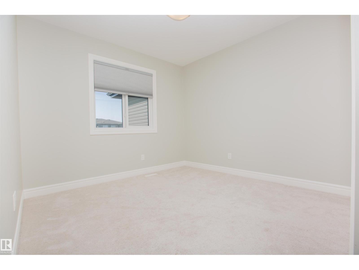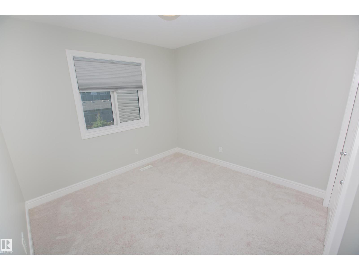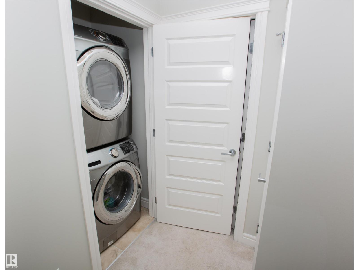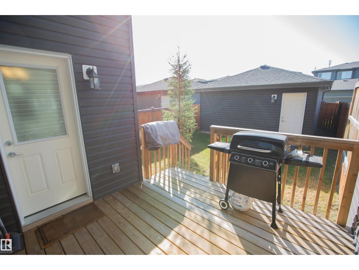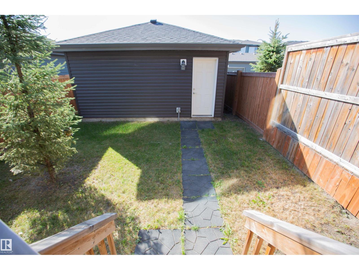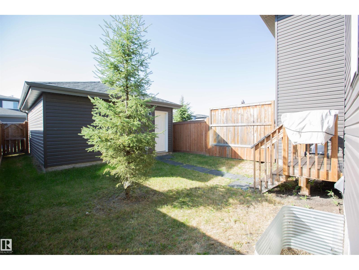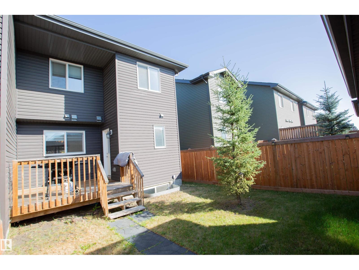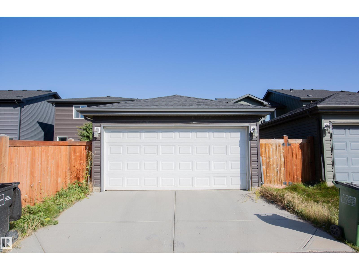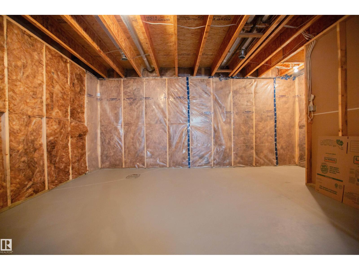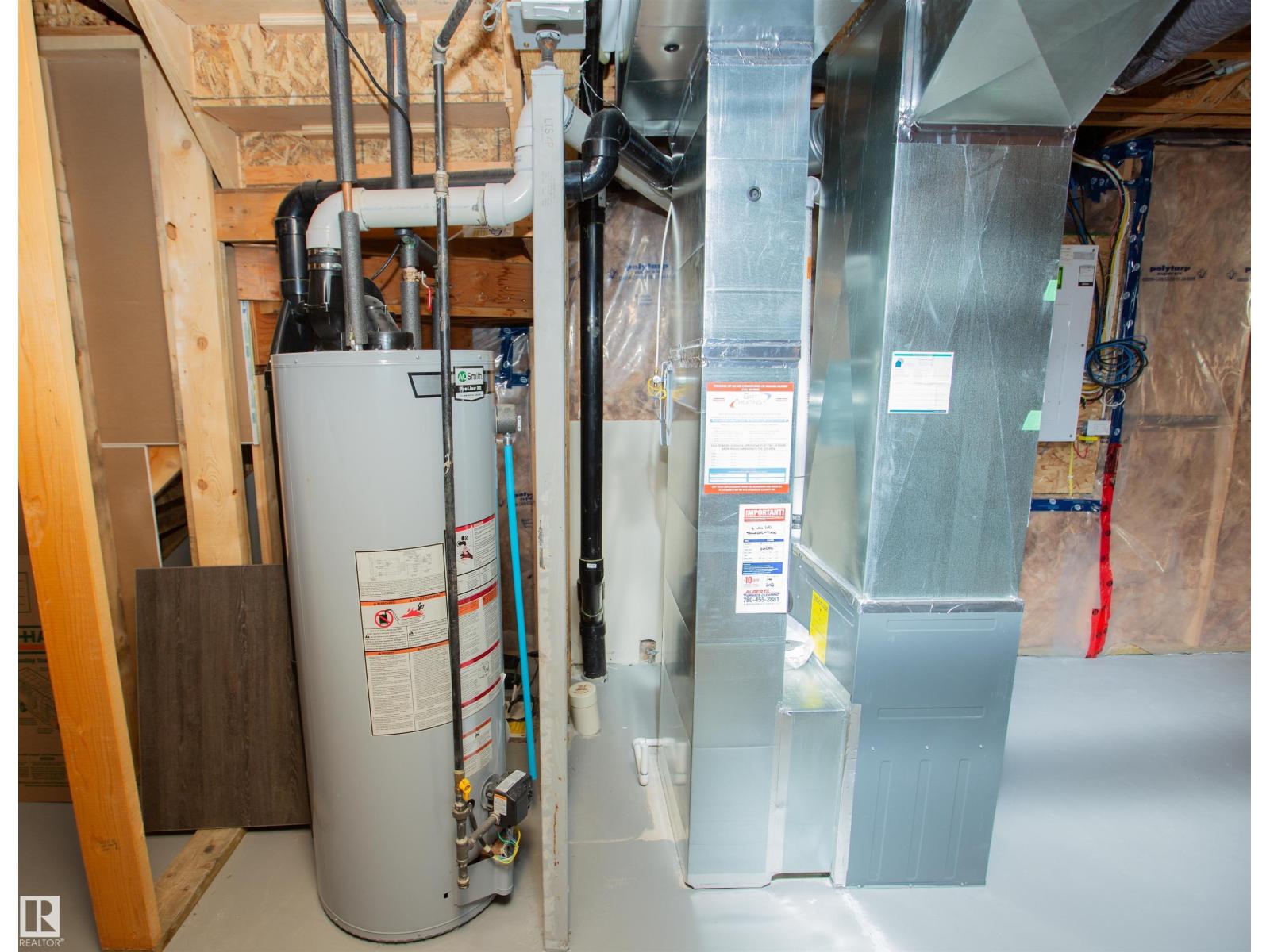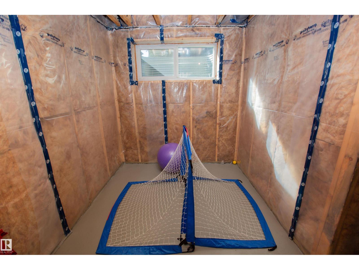3 Bedroom
3 Bathroom
1,397 ft2
Forced Air
$435,000
Welcome to this METICULOUSLY MAINTAINED and move-in-ready home located in the beautiful, FAMILY FRIENDLY neighbourhood of Keswick. Just a 6-minute walk from Joey Moss School (K-9) and steps away from groceries, coffee, daycare, and even barber shops. This bright and spacious residence features 3 bedrooms, 2.5 bathrooms, and a versatile FLEX ROOM perfect for a home office, playroom or whatever else you can dream up! The open-concept main floor is filled with natural light, creating an inviting atmosphere for everyday living and entertaining. The primary bedroom offers a private retreat with a STEP-IN CLOSET and a well-appointed ENSUITE. Enjoy the outdoors on your PRIVATE DECK, ideal for relaxing or hosting gatherings. You'll love the convenience of being close to schools, parks, walking trails, shopping, and grocery stores. This safe and welcoming community is perfect for families and professionals alike. Don't miss the opportunity to make this stunning home yours! (id:47041)
Property Details
|
MLS® Number
|
E4458327 |
|
Property Type
|
Single Family |
|
Neigbourhood
|
Keswick |
|
Amenities Near By
|
Airport, Golf Course, Playground, Schools, Shopping |
|
Features
|
Lane, No Animal Home, No Smoking Home |
|
Structure
|
Deck, Porch |
Building
|
Bathroom Total
|
3 |
|
Bedrooms Total
|
3 |
|
Appliances
|
Dishwasher, Dryer, Garage Door Opener Remote(s), Garage Door Opener, Microwave Range Hood Combo, Refrigerator, Stove, Washer, Window Coverings, See Remarks |
|
Basement Development
|
Unfinished |
|
Basement Type
|
Full (unfinished) |
|
Constructed Date
|
2018 |
|
Construction Style Attachment
|
Semi-detached |
|
Half Bath Total
|
1 |
|
Heating Type
|
Forced Air |
|
Stories Total
|
2 |
|
Size Interior
|
1,397 Ft2 |
|
Type
|
Duplex |
Parking
Land
|
Acreage
|
No |
|
Land Amenities
|
Airport, Golf Course, Playground, Schools, Shopping |
|
Size Irregular
|
262.4 |
|
Size Total
|
262.4 M2 |
|
Size Total Text
|
262.4 M2 |
Rooms
| Level |
Type |
Length |
Width |
Dimensions |
|
Main Level |
Living Room |
4.62 m |
4.82 m |
4.62 m x 4.82 m |
|
Main Level |
Dining Room |
3.09 m |
4.01 m |
3.09 m x 4.01 m |
|
Main Level |
Kitchen |
2.73 m |
4.45 m |
2.73 m x 4.45 m |
|
Upper Level |
Primary Bedroom |
3.68 m |
3.42 m |
3.68 m x 3.42 m |
|
Upper Level |
Bedroom 2 |
2.97 m |
3.66 m |
2.97 m x 3.66 m |
|
Upper Level |
Bedroom 3 |
2.72 m |
3.73 m |
2.72 m x 3.73 m |
|
Upper Level |
Bonus Room |
3.08 m |
2.42 m |
3.08 m x 2.42 m |
https://www.realtor.ca/real-estate/28881555/6505-king-wd-sw-edmonton-keswick

