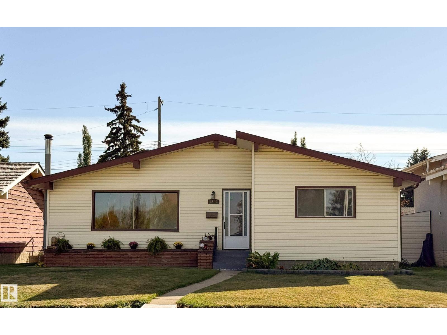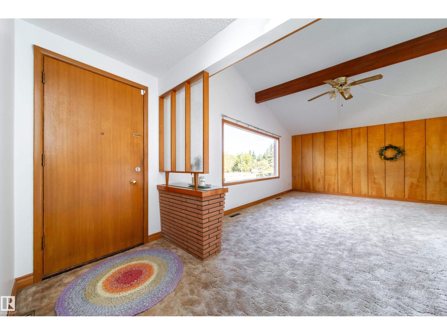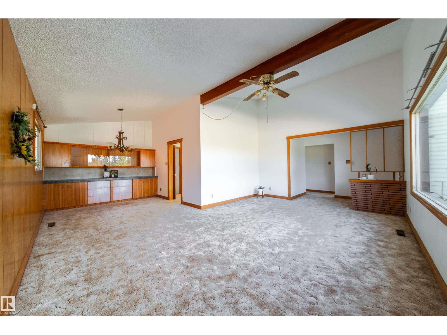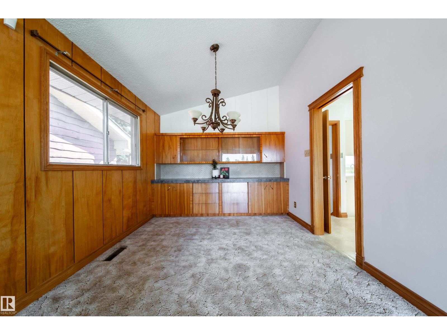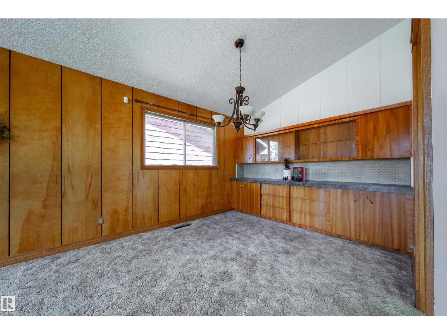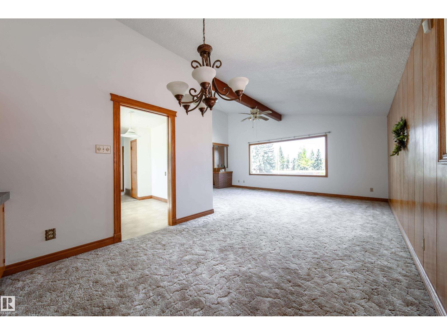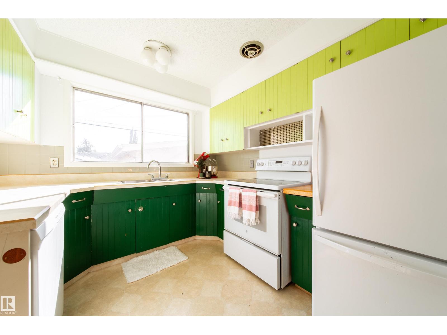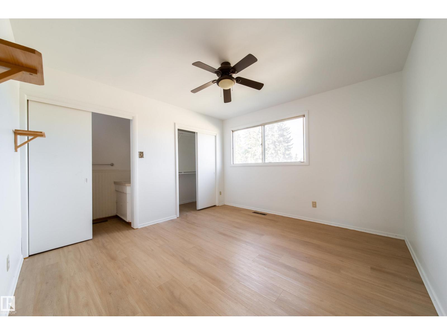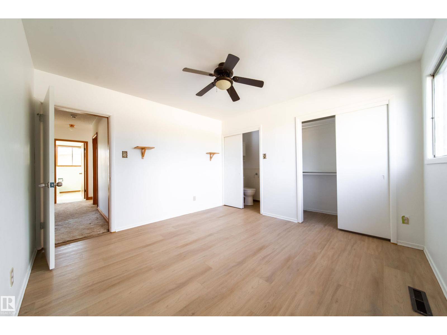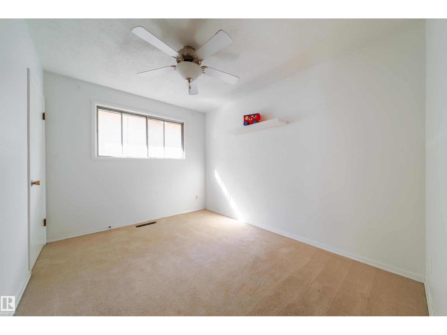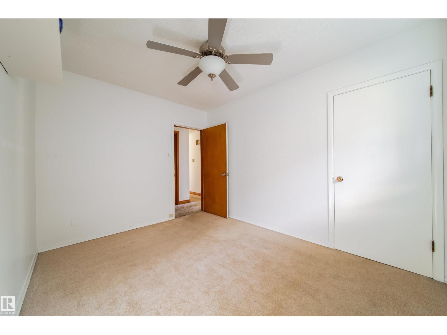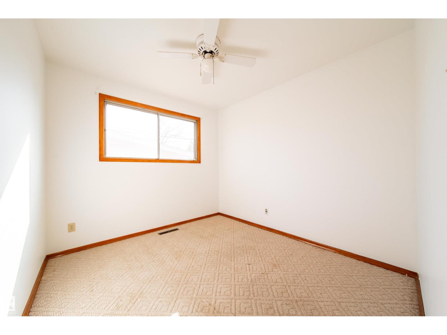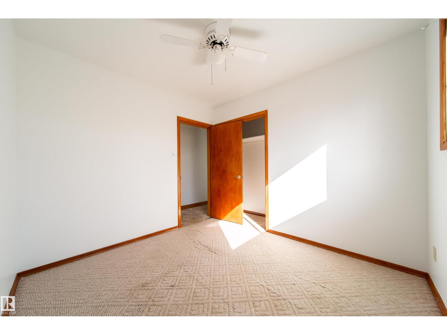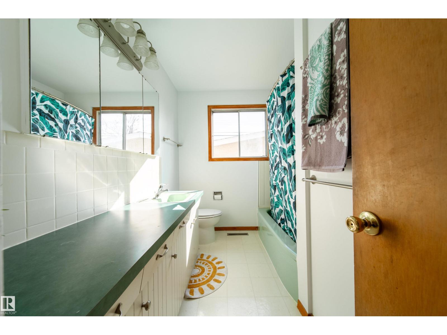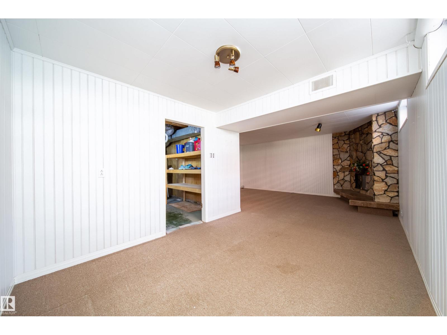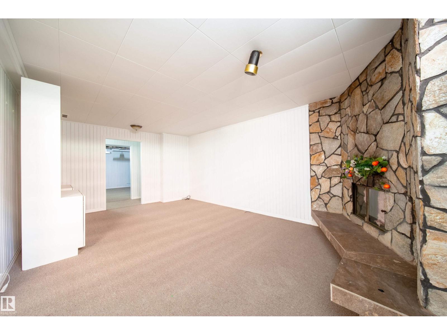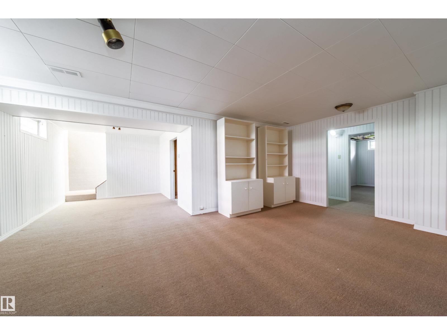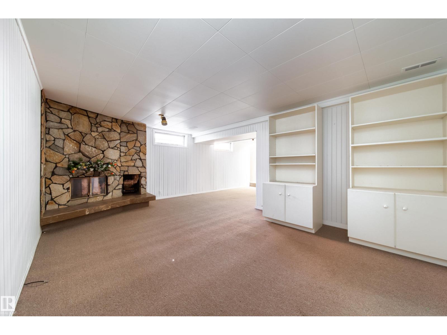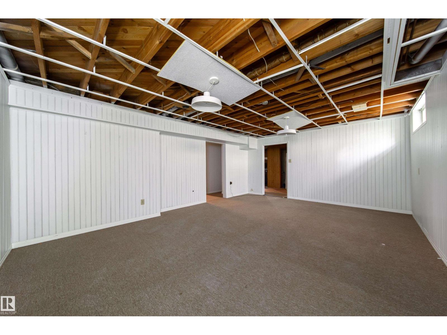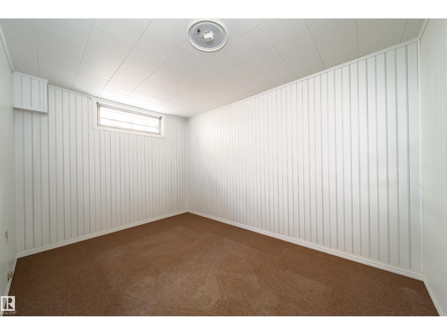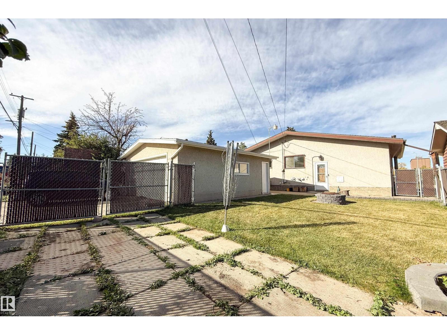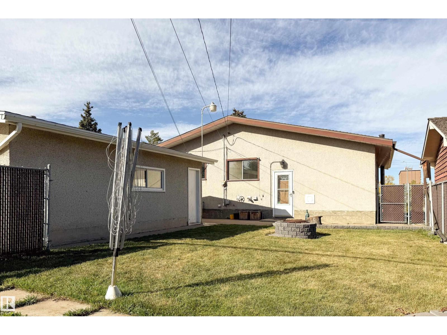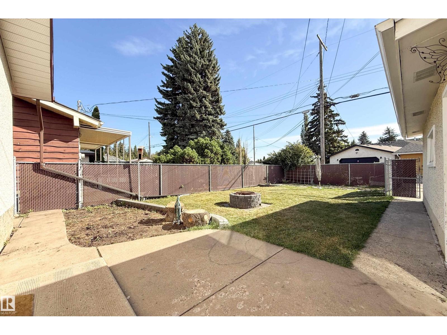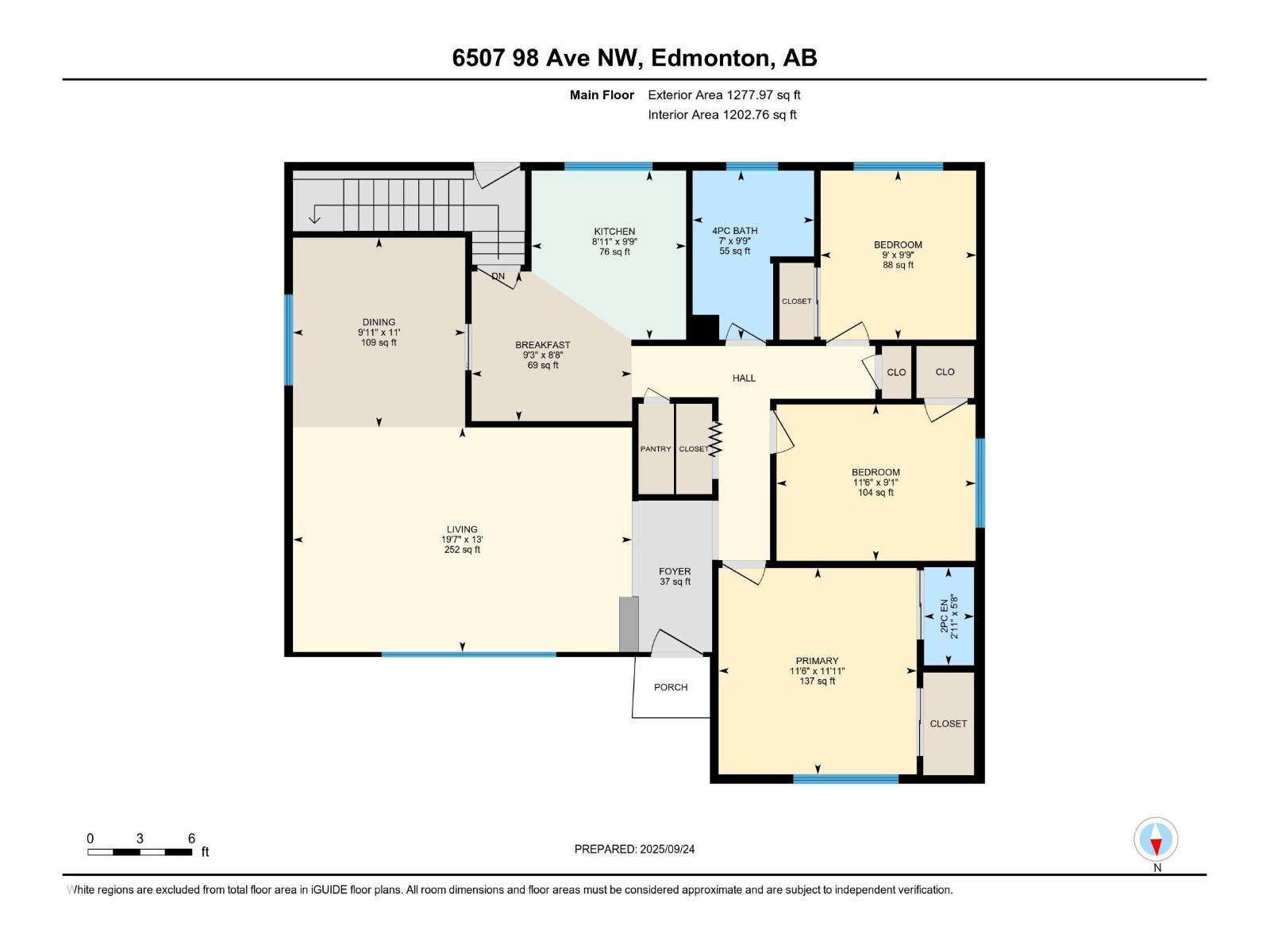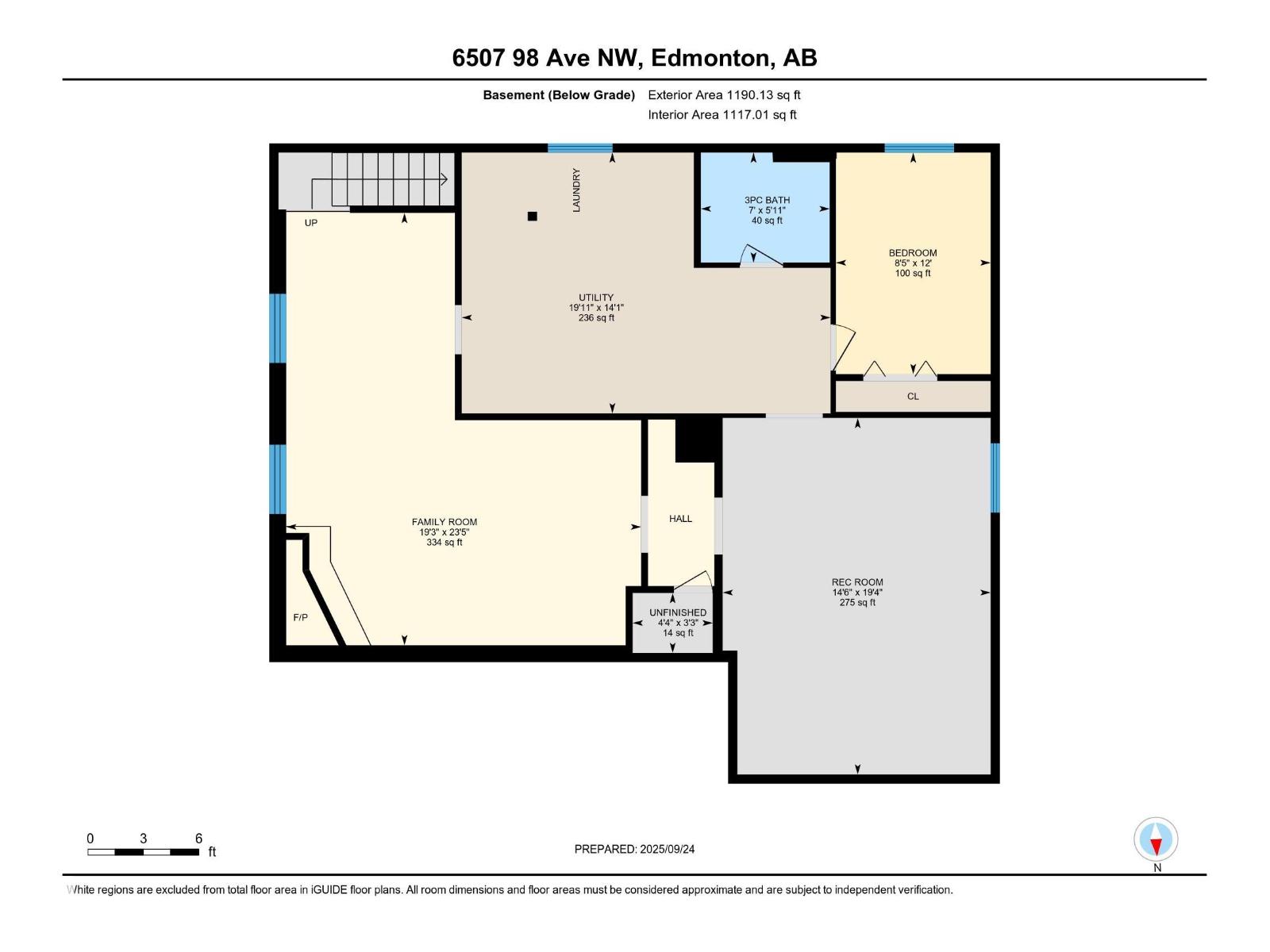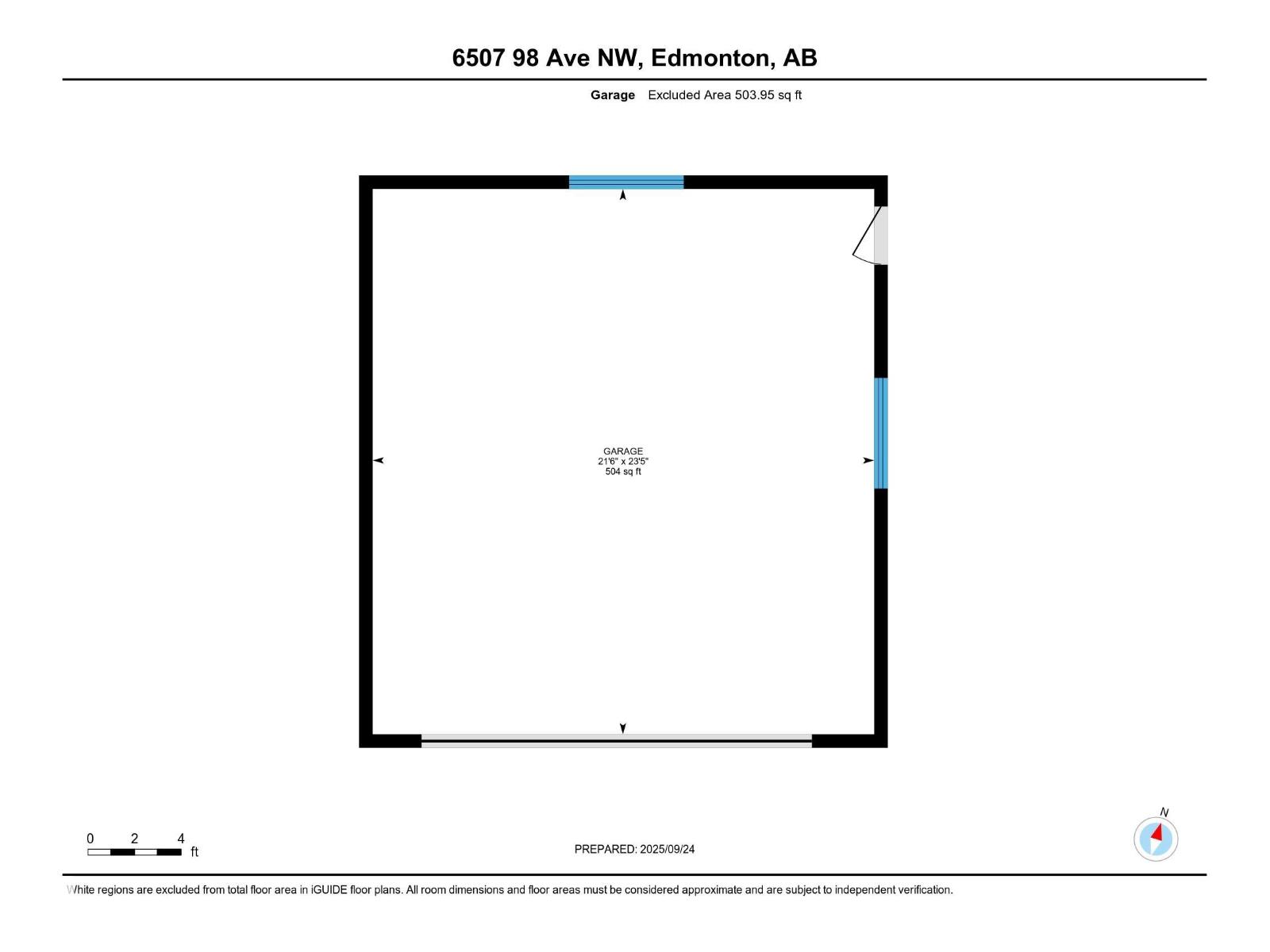4 Bedroom
3 Bathroom
1,281 ft2
Bungalow
Fireplace
Forced Air
$419,900
Welcome to this well-kept 1282 sq.ft. bungalow in desirable Ottewell! Featuring 4 bedrooms and 2.5 bath including primary bedroom ensuite, this home offers incredible space & potential sitting on a large 51 foot lot. The bright living & dining area boasts vaulted ceilings & a built-in china cabinet, adding charm & character. The basement expands your living options with SIDE ENTRY access to large family room, rec room, laundry/storage & a cozy stone-faced wood burning fireplace. Enjoy a sunny south-facing backyard—perfect for gardening, BBQs, or relaxing—complete with patio, fire pit, RV pad, and insulated double garage with newer roof, all within a private fenced yard. Major updates include furnace & HWT for peace of mind. With excellent curb appeal, functional living space, and a prime location near schools, shopping & parks, this property offers outstanding value and is ready for your personal touch. A fantastic opportunity in one of Edmonton’s most sought-after community! (id:47041)
Property Details
|
MLS® Number
|
E4459878 |
|
Property Type
|
Single Family |
|
Neigbourhood
|
Ottewell |
|
Amenities Near By
|
Golf Course, Playground, Public Transit, Schools, Shopping |
|
Features
|
Lane |
|
Parking Space Total
|
4 |
|
Structure
|
Fire Pit, Patio(s) |
Building
|
Bathroom Total
|
3 |
|
Bedrooms Total
|
4 |
|
Appliances
|
Dryer, Freezer, Garage Door Opener Remote(s), Garage Door Opener, Hood Fan, Refrigerator, Storage Shed, Stove, Washer |
|
Architectural Style
|
Bungalow |
|
Basement Development
|
Finished |
|
Basement Type
|
Full (finished) |
|
Ceiling Type
|
Vaulted |
|
Constructed Date
|
1961 |
|
Construction Style Attachment
|
Detached |
|
Fireplace Fuel
|
Wood |
|
Fireplace Present
|
Yes |
|
Fireplace Type
|
Unknown |
|
Half Bath Total
|
1 |
|
Heating Type
|
Forced Air |
|
Stories Total
|
1 |
|
Size Interior
|
1,281 Ft2 |
|
Type
|
House |
Parking
Land
|
Acreage
|
No |
|
Fence Type
|
Fence |
|
Land Amenities
|
Golf Course, Playground, Public Transit, Schools, Shopping |
|
Size Irregular
|
520.9 |
|
Size Total
|
520.9 M2 |
|
Size Total Text
|
520.9 M2 |
Rooms
| Level |
Type |
Length |
Width |
Dimensions |
|
Basement |
Family Room |
|
|
23'5" x 19'3" |
|
Basement |
Bedroom 4 |
|
|
12' x 8'5" |
|
Basement |
Recreation Room |
|
|
Measurements not available |
|
Basement |
Utility Room |
|
|
14'1" x 19'11 |
|
Main Level |
Living Room |
|
|
13' x 19'7" |
|
Main Level |
Dining Room |
|
|
11' x 9'11" |
|
Main Level |
Kitchen |
|
|
9'9" x 8'11 |
|
Main Level |
Primary Bedroom |
|
|
11'11" x 11'6 |
|
Main Level |
Bedroom 2 |
|
|
9'1" x 11'6 |
|
Main Level |
Bedroom 3 |
|
|
9'9" x 9' |
https://www.realtor.ca/real-estate/28921373/6507-98-av-nw-edmonton-ottewell
