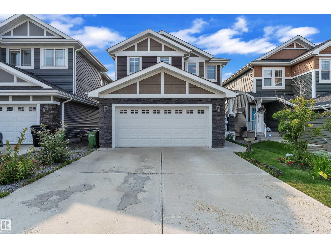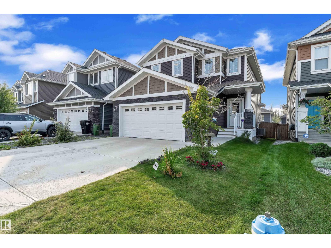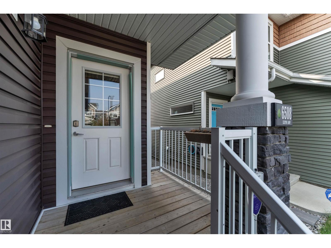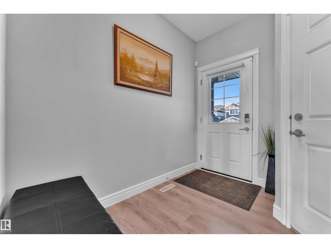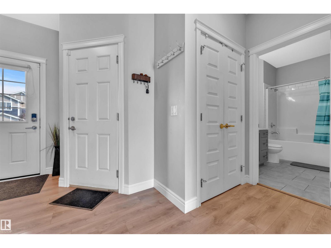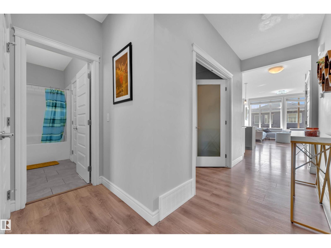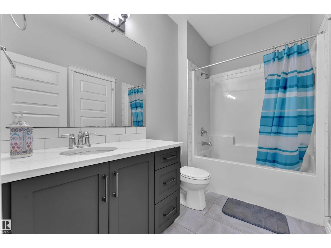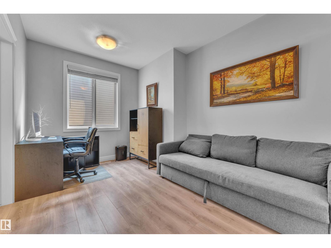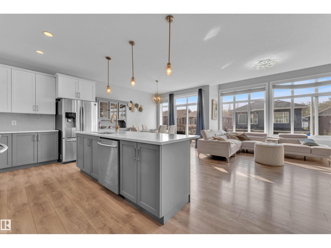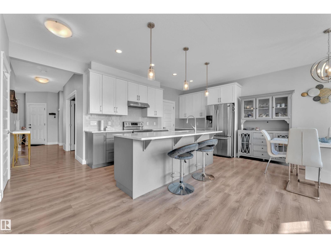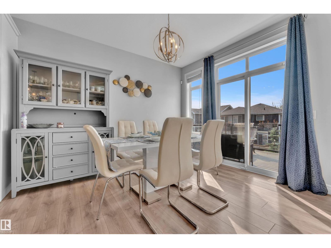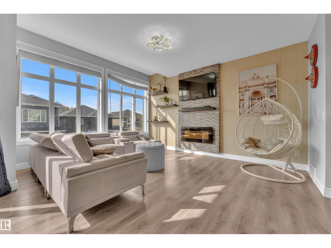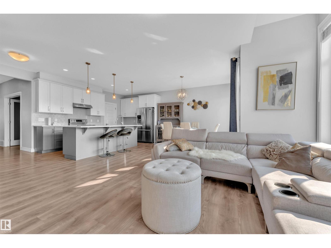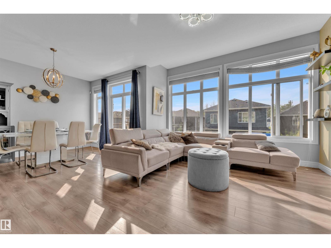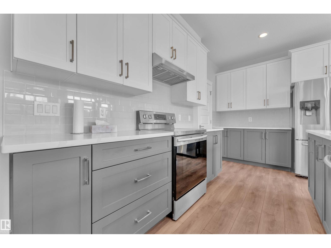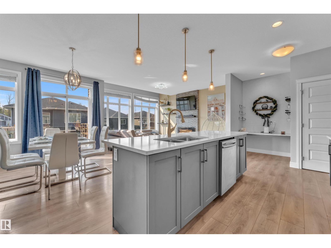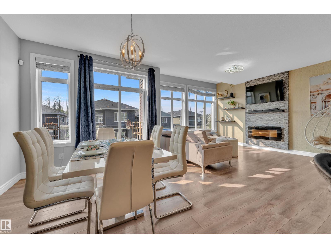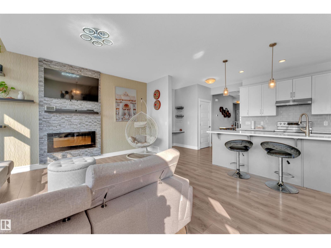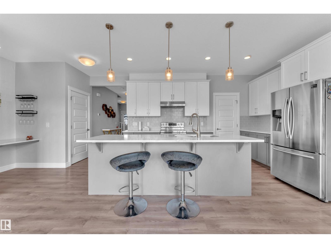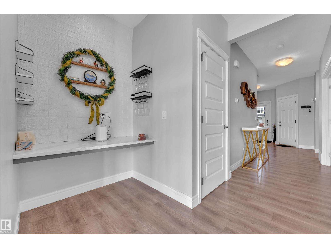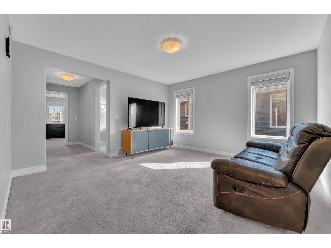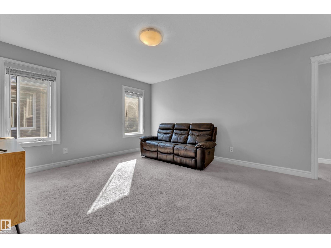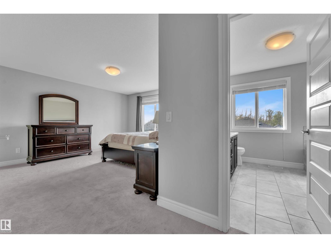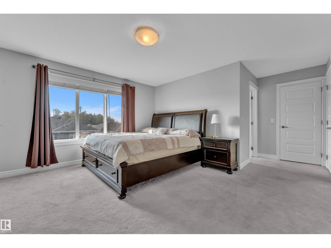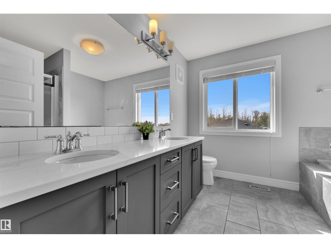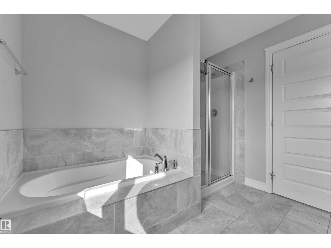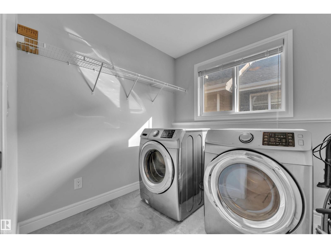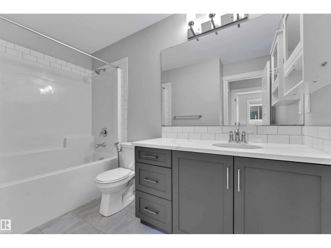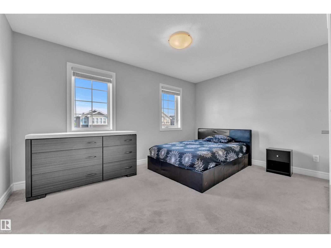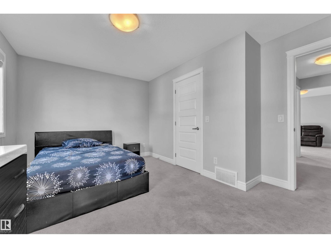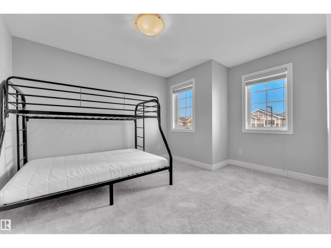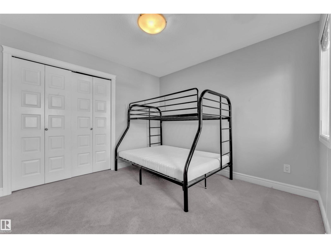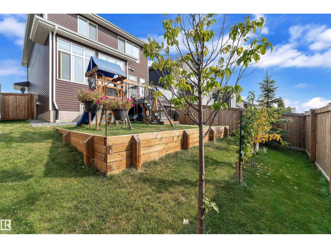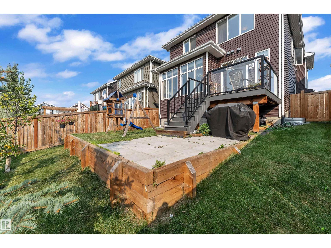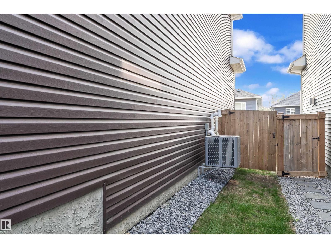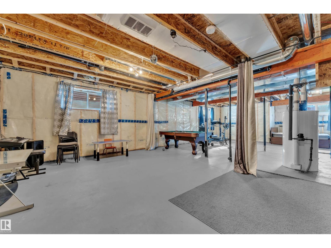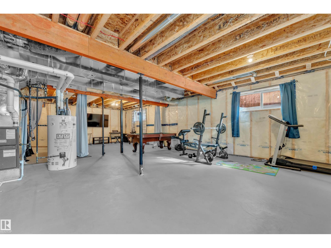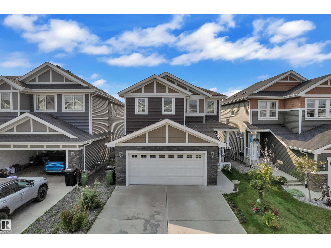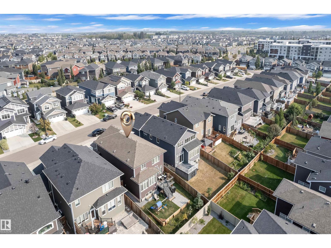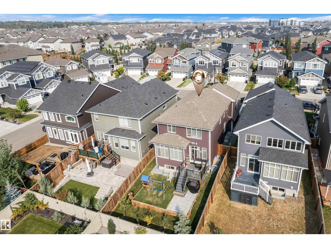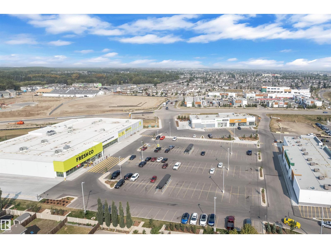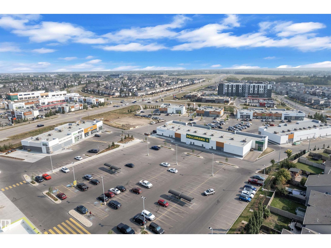3 Bedroom
3 Bathroom
2,211 ft2
Central Air Conditioning
Forced Air
$580,000
Welcome to this stunning 2210 sqft detached single-family home situated on a regular lot in a prime location close to grocery stores and other amenities. The main floor features a spacious living room with a cozy fireplace, a huge kitchen perfect for gatherings, a full bathroom, and a versatile den that can be used as an office or guest room. Upstairs, you’ll find three generous bedrooms, two full bathrooms, and a bright bonus room ideal for family activities. The basement offers three large windows, providing plenty of natural light and great potential for future development. Step outside to enjoy a fully finished and fenced backyard complete with a deck featuring elegant glass railing, perfect for entertaining or relaxing. Additional features include air conditioning and modern finishes throughout, making this home move-in ready and an excellent choice for families seeking both comfort and convenience. (id:47041)
Property Details
|
MLS® Number
|
E4457300 |
|
Property Type
|
Single Family |
|
Neigbourhood
|
Edgemont (Edmonton) |
|
Amenities Near By
|
Schools, Shopping |
|
Features
|
See Remarks, No Smoking Home |
|
Structure
|
Deck |
Building
|
Bathroom Total
|
3 |
|
Bedrooms Total
|
3 |
|
Appliances
|
Dishwasher, Dryer, Garage Door Opener Remote(s), Microwave, Refrigerator, Stove, Washer, Window Coverings |
|
Basement Development
|
Unfinished |
|
Basement Type
|
Full (unfinished) |
|
Constructed Date
|
2019 |
|
Construction Style Attachment
|
Detached |
|
Cooling Type
|
Central Air Conditioning |
|
Fire Protection
|
Smoke Detectors |
|
Heating Type
|
Forced Air |
|
Stories Total
|
2 |
|
Size Interior
|
2,211 Ft2 |
|
Type
|
House |
Parking
Land
|
Acreage
|
No |
|
Fence Type
|
Fence |
|
Land Amenities
|
Schools, Shopping |
|
Size Irregular
|
384.93 |
|
Size Total
|
384.93 M2 |
|
Size Total Text
|
384.93 M2 |
Rooms
| Level |
Type |
Length |
Width |
Dimensions |
|
Main Level |
Living Room |
|
|
13' x 15'1 |
|
Main Level |
Dining Room |
|
|
10' x 11'11 |
|
Main Level |
Kitchen |
|
|
23' x 8'8" |
|
Main Level |
Den |
|
|
14' x 9'8" |
|
Upper Level |
Primary Bedroom |
|
14 m |
Measurements not available x 14 m |
|
Upper Level |
Bedroom 2 |
|
|
14'2" x 11' |
|
Upper Level |
Bedroom 3 |
|
|
14'2" x 11' |
|
Upper Level |
Bonus Room |
|
|
13'8" x 13' |
https://www.realtor.ca/real-estate/28850903/6508-elston-lo-nw-edmonton-edgemont-edmonton
