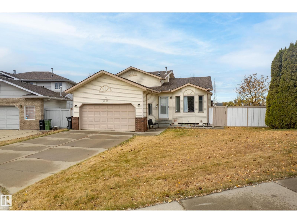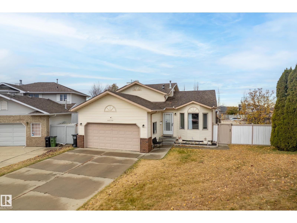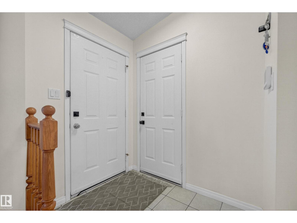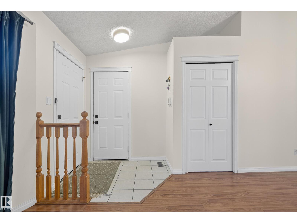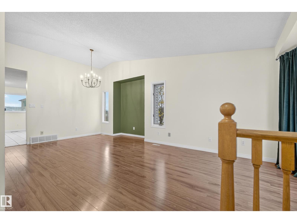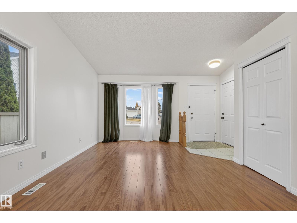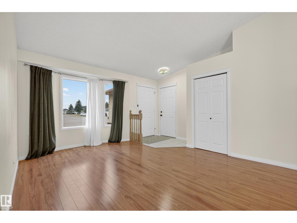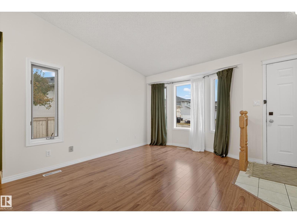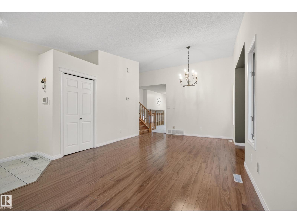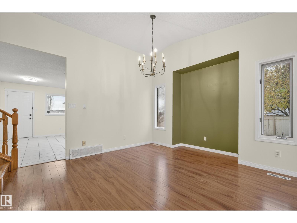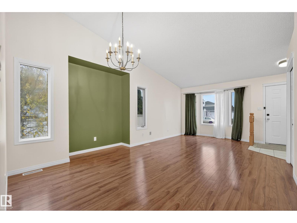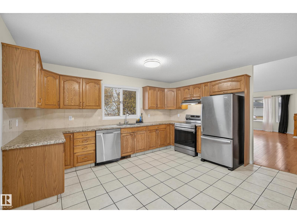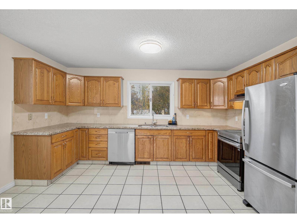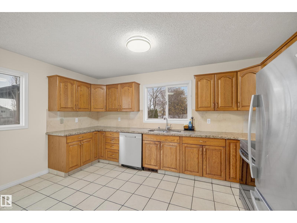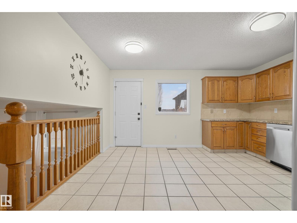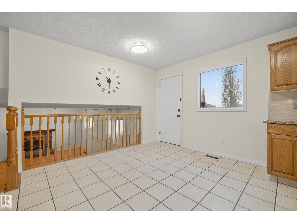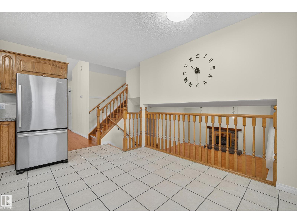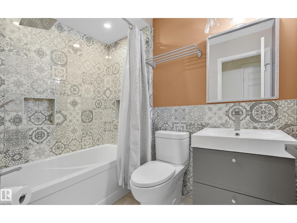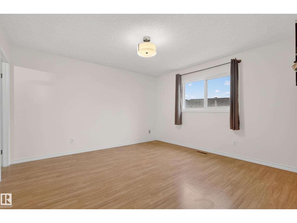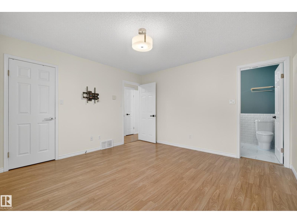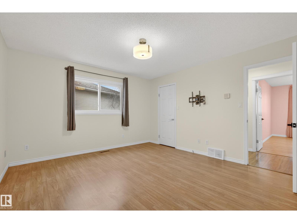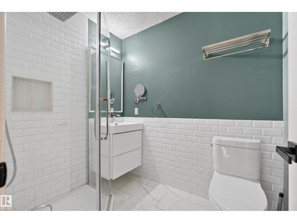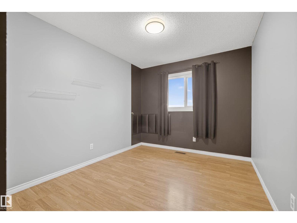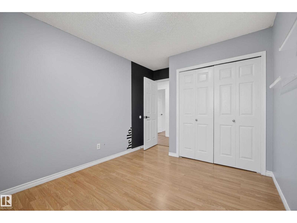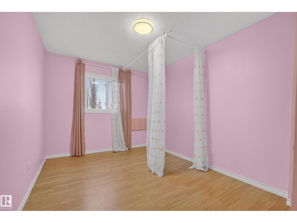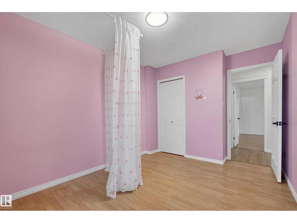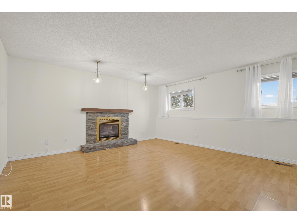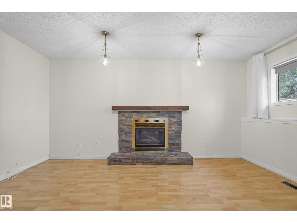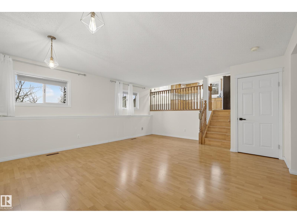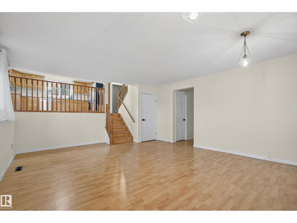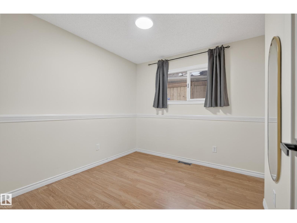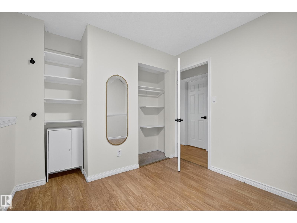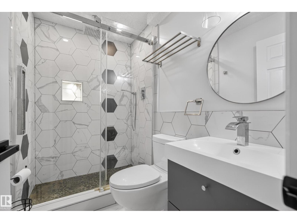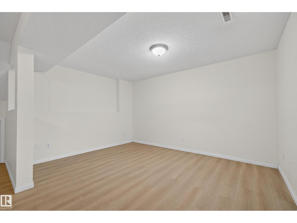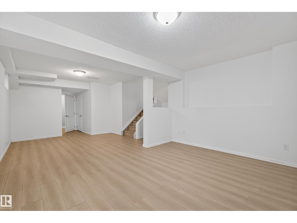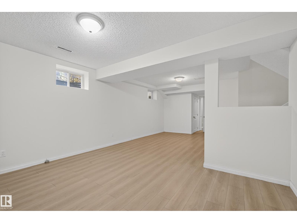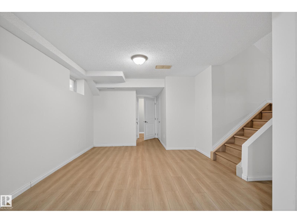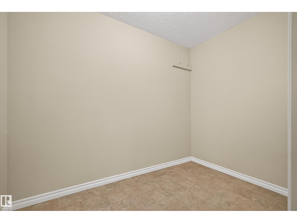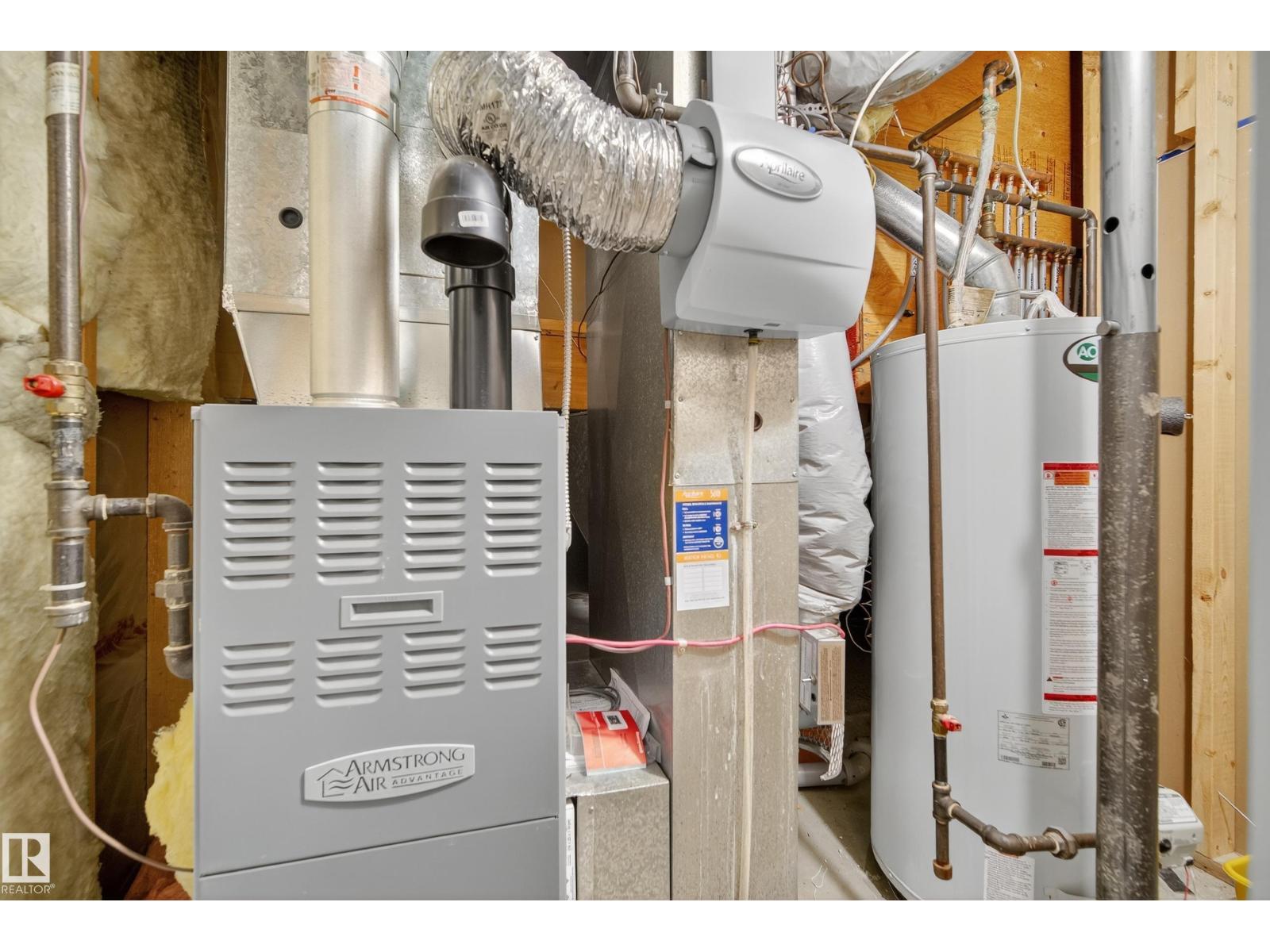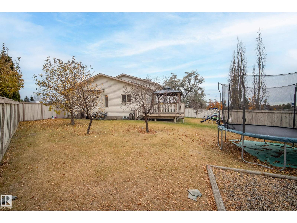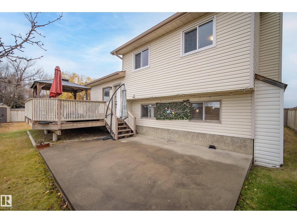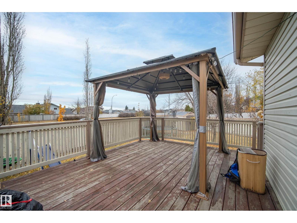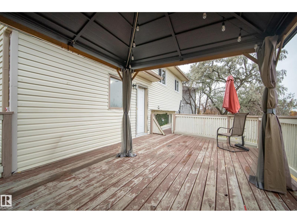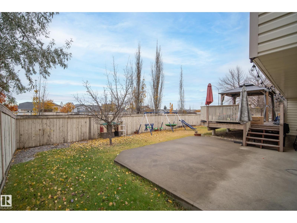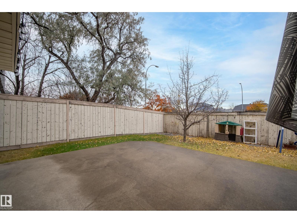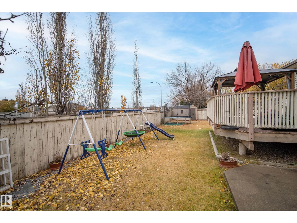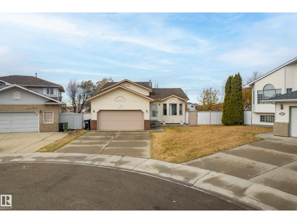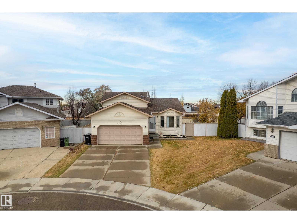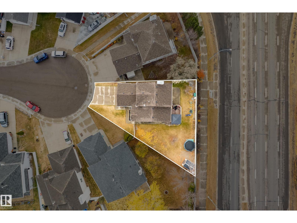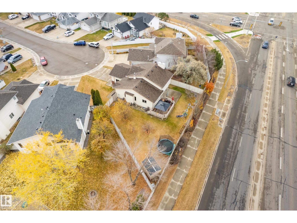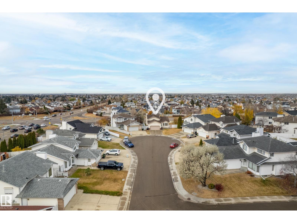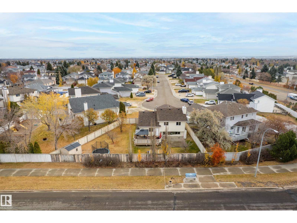4 Bedroom
3 Bathroom
1,221 ft2
Fireplace
Forced Air
$479,900
BEAUTIFUL FAMILY HOME ON A HUGE PIE LOT! Discover this spacious and impeccably maintained 4-level split in the sought-after community of Matt Berry — tucked away in a quiet cul-de-sac, perfect for family living! You’ll love the bright, welcoming layout featuring a large living room with a picture window, a formal dining area, and stunning kitchen with granite countertops, solid oak cabinetry, s/s appliances, and a sunny breakfast nook that opens to a west-facing deck — ideal for entertaining or relaxing in the sun. Upstairs, unwind in your private primary suite with a walk-in closet and stylish ensuite, plus two additional bedrooms & full bath. The cozy third level offers a warm family room with a stone fireplace, bedroom, laundry, and full bath. The finished basement adds even more living space with a huge rec room, cold room, & ample storage. Enjoy newer mechanical upgrades, a finished double garage, and an expansive fenced yard with fruit trees. A wonderful home in a prime family-friendly location! (id:47041)
Property Details
|
MLS® Number
|
E4465132 |
|
Property Type
|
Single Family |
|
Neigbourhood
|
Matt Berry |
|
Amenities Near By
|
Playground, Public Transit, Schools, Shopping |
|
Features
|
Cul-de-sac, See Remarks |
|
Parking Space Total
|
4 |
|
Structure
|
Deck |
Building
|
Bathroom Total
|
3 |
|
Bedrooms Total
|
4 |
|
Appliances
|
Dishwasher, Dryer, Hood Fan, Refrigerator, Storage Shed, Stove, Washer |
|
Basement Development
|
Finished |
|
Basement Type
|
Full (finished) |
|
Ceiling Type
|
Vaulted |
|
Constructed Date
|
1991 |
|
Construction Style Attachment
|
Detached |
|
Fire Protection
|
Smoke Detectors |
|
Fireplace Fuel
|
Gas |
|
Fireplace Present
|
Yes |
|
Fireplace Type
|
Unknown |
|
Heating Type
|
Forced Air |
|
Size Interior
|
1,221 Ft2 |
|
Type
|
House |
Parking
Land
|
Acreage
|
No |
|
Fence Type
|
Fence |
|
Land Amenities
|
Playground, Public Transit, Schools, Shopping |
|
Size Irregular
|
650.3 |
|
Size Total
|
650.3 M2 |
|
Size Total Text
|
650.3 M2 |
Rooms
| Level |
Type |
Length |
Width |
Dimensions |
|
Basement |
Recreation Room |
4.69 m |
8.61 m |
4.69 m x 8.61 m |
|
Basement |
Storage |
1.38 m |
3.43 m |
1.38 m x 3.43 m |
|
Basement |
Utility Room |
1.63 m |
2.24 m |
1.63 m x 2.24 m |
|
Lower Level |
Family Room |
5.63 m |
4.7 m |
5.63 m x 4.7 m |
|
Lower Level |
Bedroom 4 |
2.78 m |
3.22 m |
2.78 m x 3.22 m |
|
Lower Level |
Laundry Room |
2.7 m |
1.51 m |
2.7 m x 1.51 m |
|
Main Level |
Living Room |
3.73 m |
3.91 m |
3.73 m x 3.91 m |
|
Main Level |
Dining Room |
4.19 m |
2.83 m |
4.19 m x 2.83 m |
|
Main Level |
Kitchen |
4.43 m |
4.48 m |
4.43 m x 4.48 m |
|
Main Level |
Breakfast |
|
|
Measurements not available |
|
Upper Level |
Primary Bedroom |
3.99 m |
3.87 m |
3.99 m x 3.87 m |
|
Upper Level |
Bedroom 2 |
2.83 m |
4.12 m |
2.83 m x 4.12 m |
|
Upper Level |
Bedroom 3 |
2.85 m |
4.1 m |
2.85 m x 4.1 m |
https://www.realtor.ca/real-estate/29082119/6520-154-av-nw-edmonton-matt-berry
