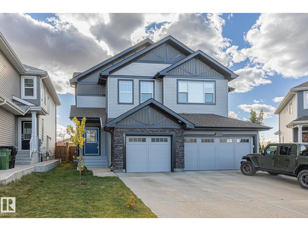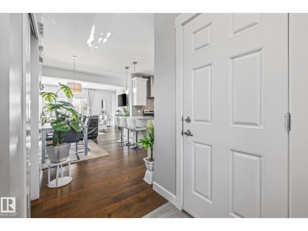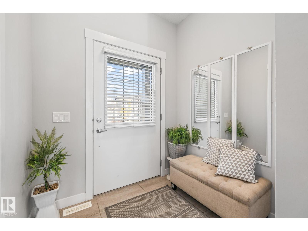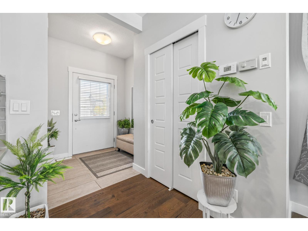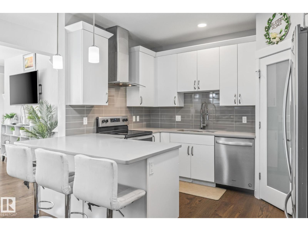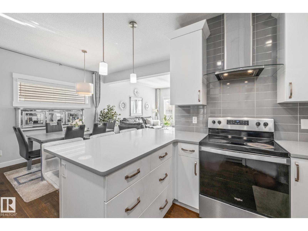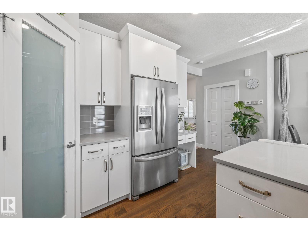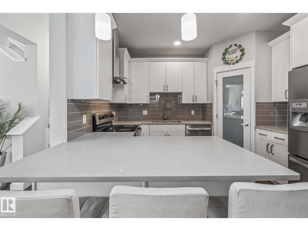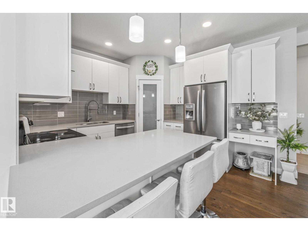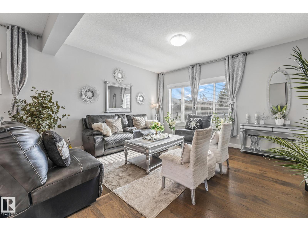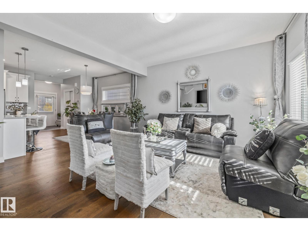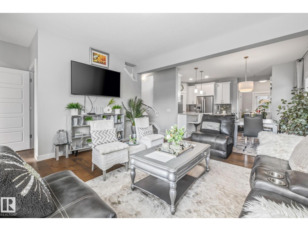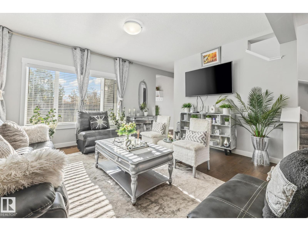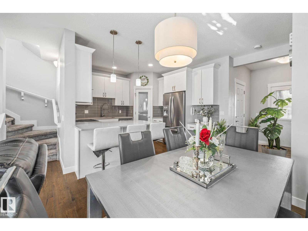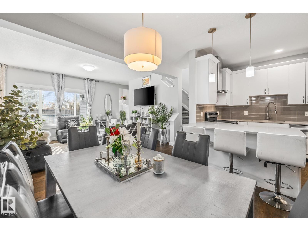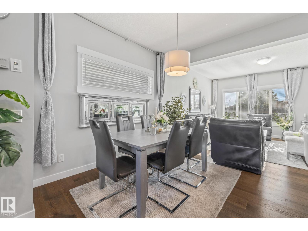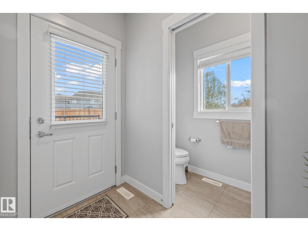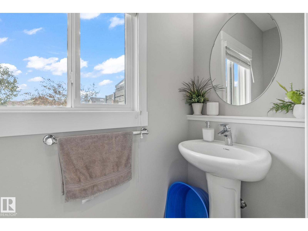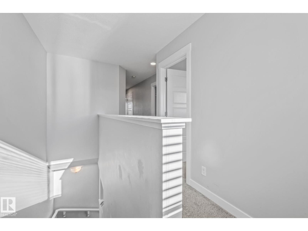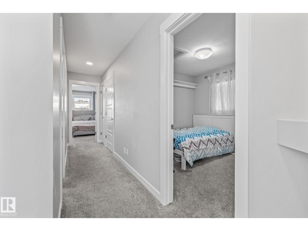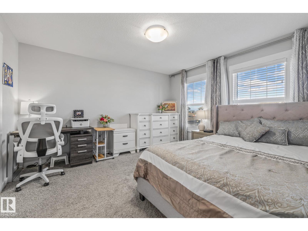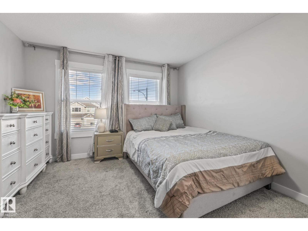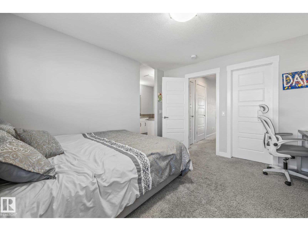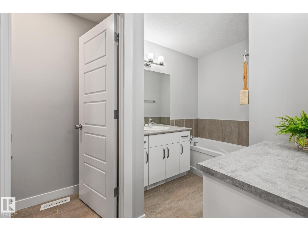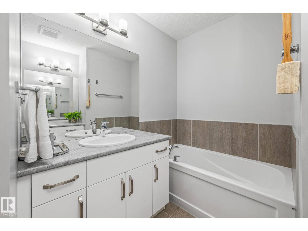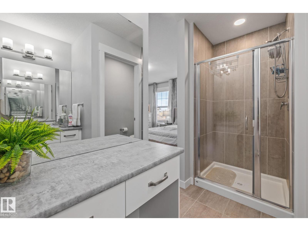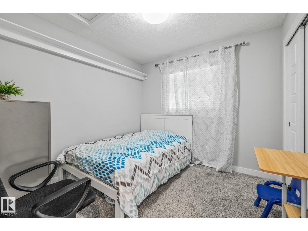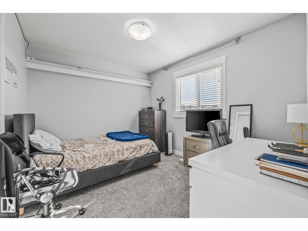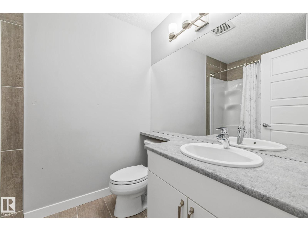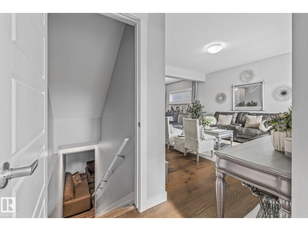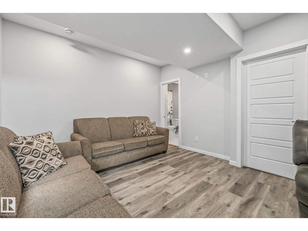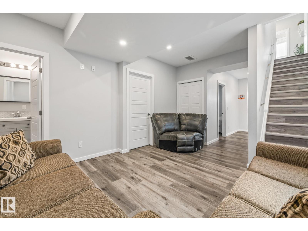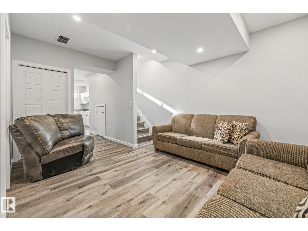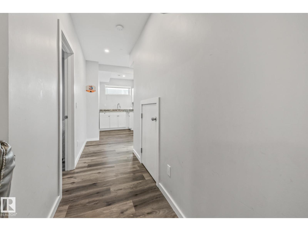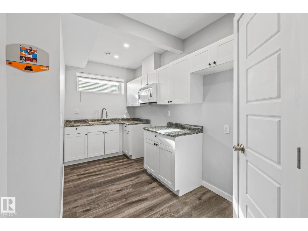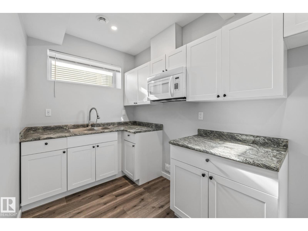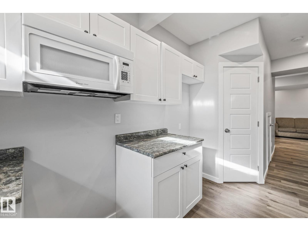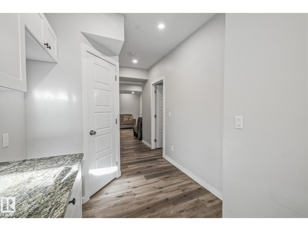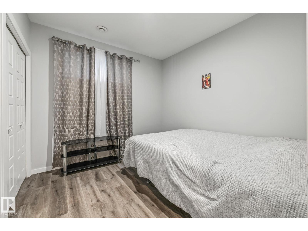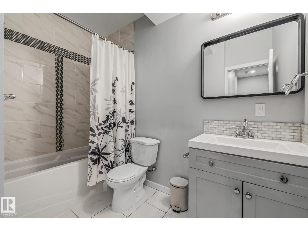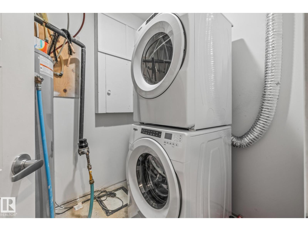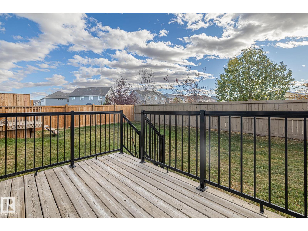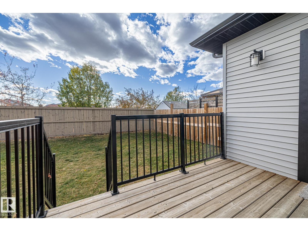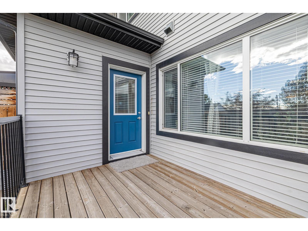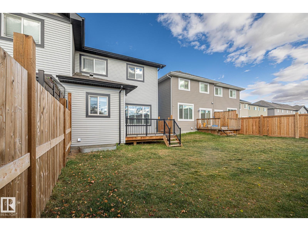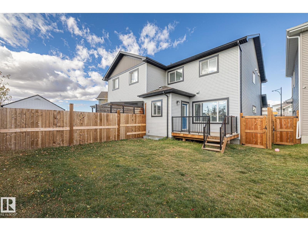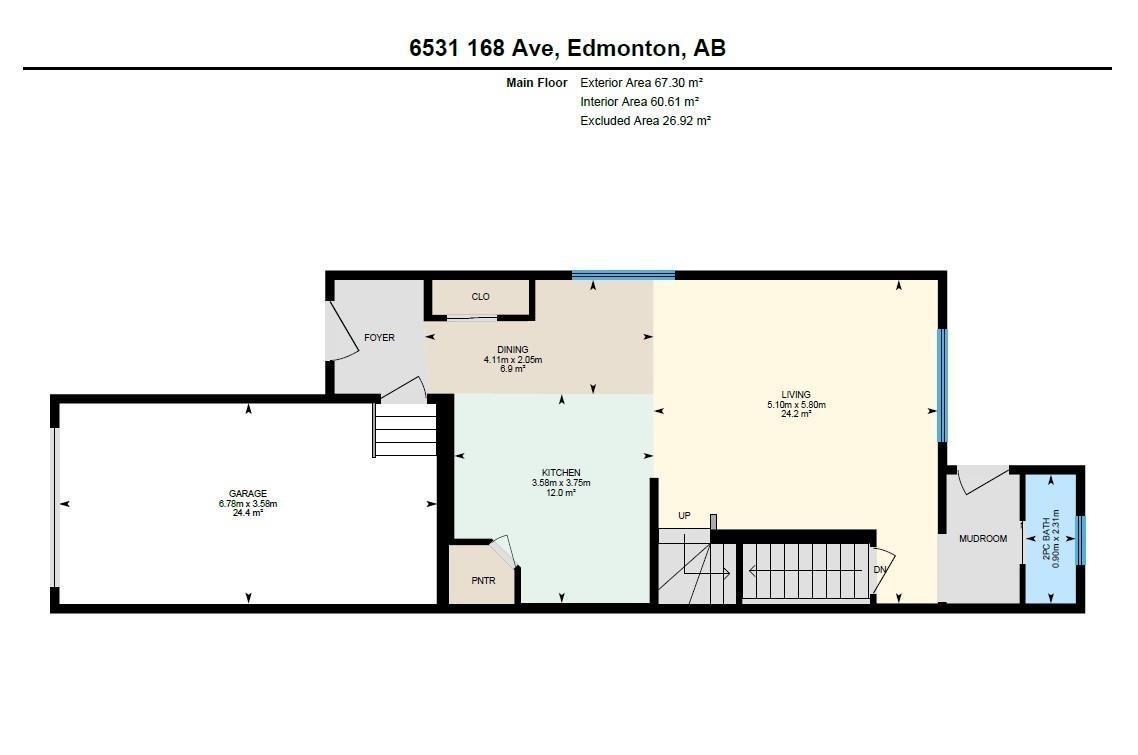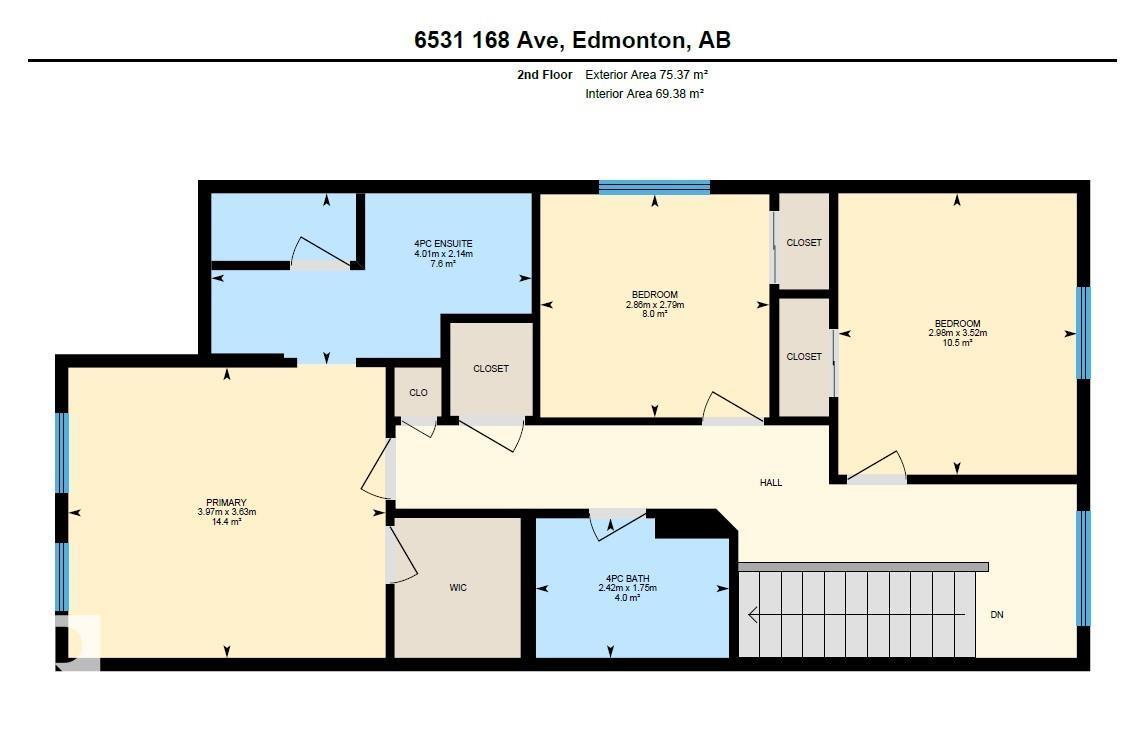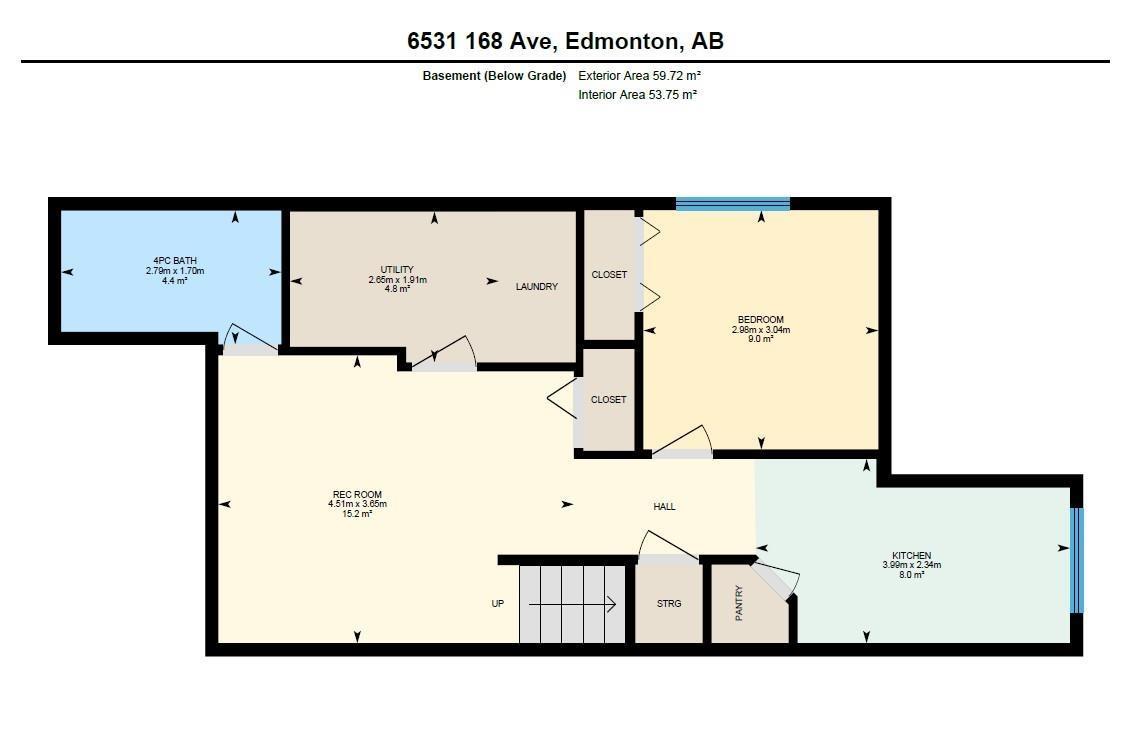4 Bedroom
4 Bathroom
1,536 ft2
Forced Air
$449,900
Stylish and move-in ready, this half duplex in McConachie offers modern comfort, privacy and flexibility. The open main floor features bright living and dining areas, a sleek kitchen with stainless steel appliances and a mudroom that opens to a partially fenced yard and deck, perfect for outdoor dining or relaxing. Upstairs, the primary suite includes a walk-in closet and ensuite, along with 2 spacious bedrooms, a full bath and an upper laundry setup for added convenience. The finished basement adds a 2nd full kitchen, living room, bedroom, bath and laundry, ideal for extended family or guests. Backing onto the community league, you’ll enjoy peaceful views and no neighbours behind you. A single attached garage and updated finishes make this home an excellent choice for families or first-time buyers. Located close to schools, parks, shopping, transit and the Anthony Henday, this McConachie home combines comfort, value and location in one great package. (id:47041)
Open House
This property has open houses!
Starts at:
1:00 pm
Ends at:
3:00 pm
Property Details
|
MLS® Number
|
E4463238 |
|
Property Type
|
Single Family |
|
Neigbourhood
|
McConachie Area |
|
Amenities Near By
|
Park, Playground, Public Transit, Schools, Shopping |
|
Features
|
Cul-de-sac, No Back Lane, Closet Organizers, No Animal Home, No Smoking Home |
|
Parking Space Total
|
2 |
|
Structure
|
Deck |
Building
|
Bathroom Total
|
4 |
|
Bedrooms Total
|
4 |
|
Amenities
|
Ceiling - 9ft |
|
Appliances
|
Dishwasher, Dryer, Hood Fan, Microwave, Refrigerator, Stove, Washer, Window Coverings |
|
Basement Development
|
Finished |
|
Basement Type
|
Full (finished) |
|
Constructed Date
|
2020 |
|
Construction Style Attachment
|
Semi-detached |
|
Fire Protection
|
Smoke Detectors |
|
Half Bath Total
|
1 |
|
Heating Type
|
Forced Air |
|
Stories Total
|
2 |
|
Size Interior
|
1,536 Ft2 |
|
Type
|
Duplex |
Parking
Land
|
Acreage
|
No |
|
Land Amenities
|
Park, Playground, Public Transit, Schools, Shopping |
|
Size Irregular
|
249.28 |
|
Size Total
|
249.28 M2 |
|
Size Total Text
|
249.28 M2 |
Rooms
| Level |
Type |
Length |
Width |
Dimensions |
|
Basement |
Bedroom 4 |
3.04 m |
2.98 m |
3.04 m x 2.98 m |
|
Basement |
Second Kitchen |
2.34 m |
3.99 m |
2.34 m x 3.99 m |
|
Basement |
Laundry Room |
1.91 m |
2.65 m |
1.91 m x 2.65 m |
|
Main Level |
Living Room |
5.8 m |
5.1 m |
5.8 m x 5.1 m |
|
Main Level |
Dining Room |
2.05 m |
4.11 m |
2.05 m x 4.11 m |
|
Main Level |
Kitchen |
3.75 m |
3.58 m |
3.75 m x 3.58 m |
|
Upper Level |
Primary Bedroom |
3.63 m |
3.97 m |
3.63 m x 3.97 m |
|
Upper Level |
Bedroom 2 |
3.52 m |
2.98 m |
3.52 m x 2.98 m |
|
Upper Level |
Bedroom 3 |
2.79 m |
2.86 m |
2.79 m x 2.86 m |
https://www.realtor.ca/real-estate/29025651/6531-168-av-nw-edmonton-mcconachie-area
