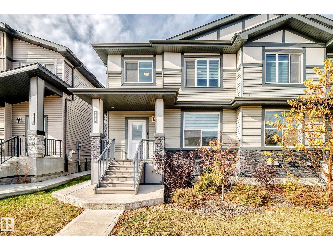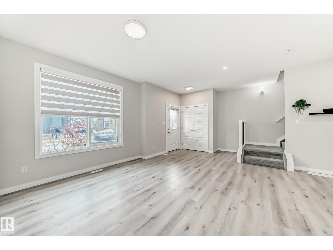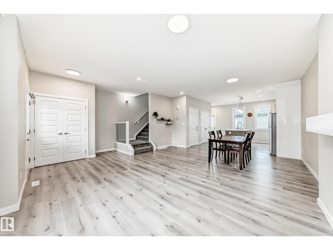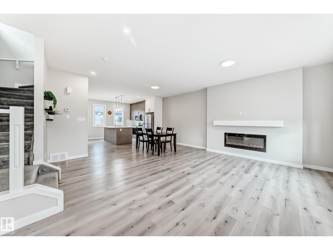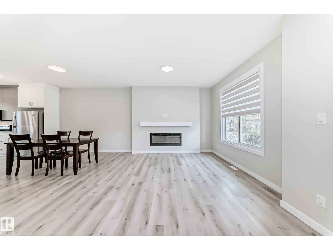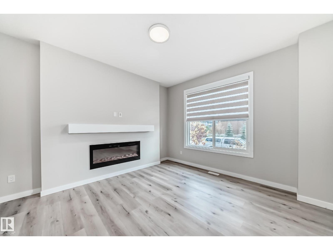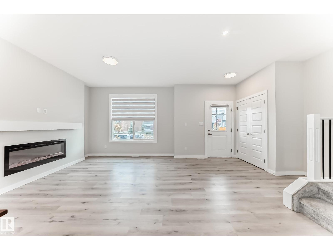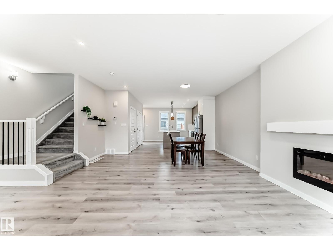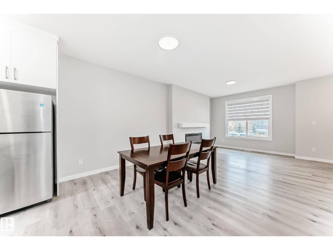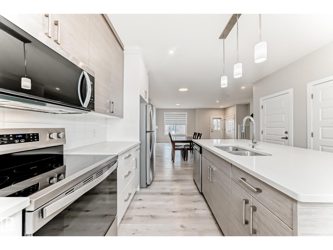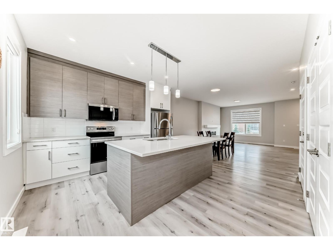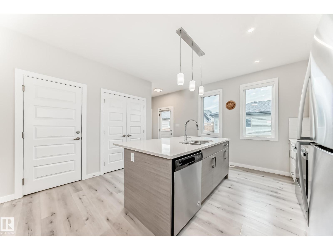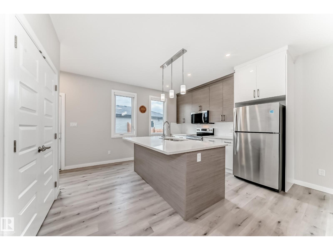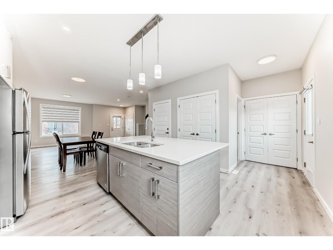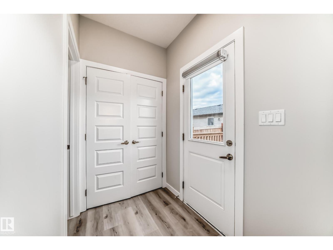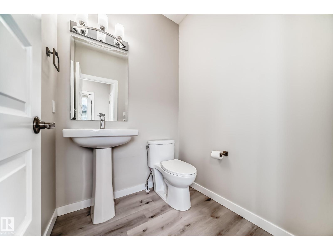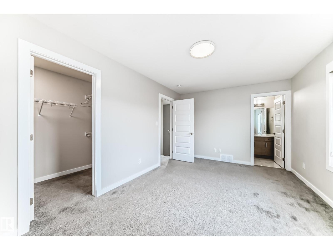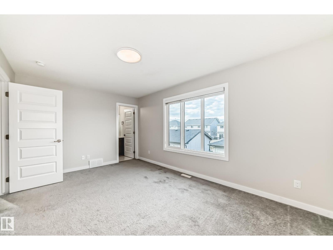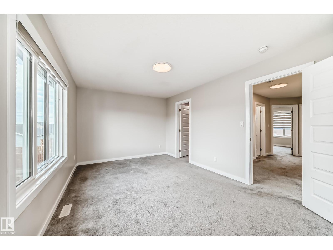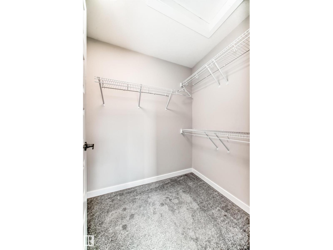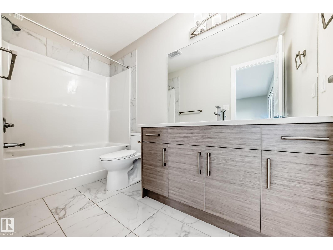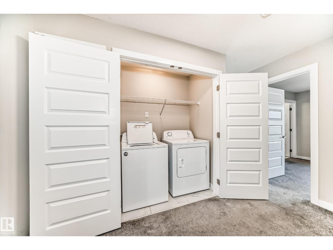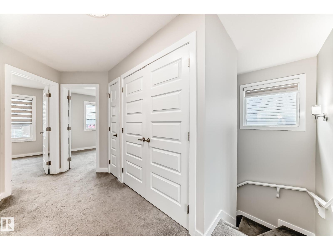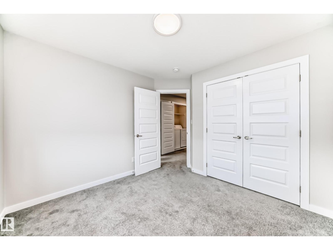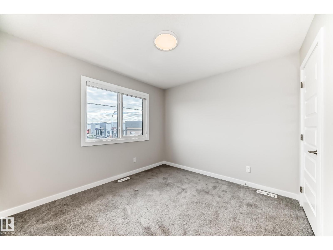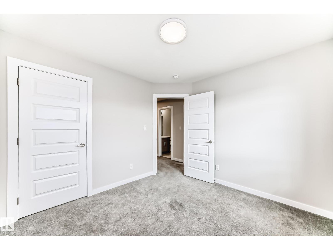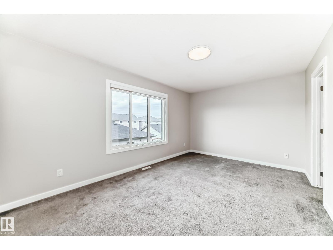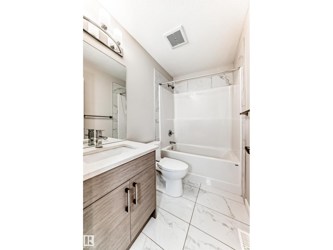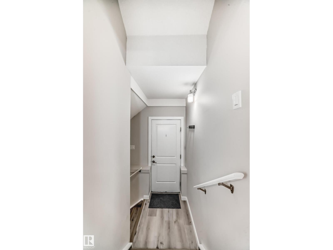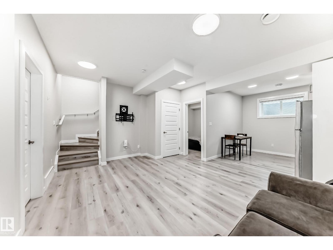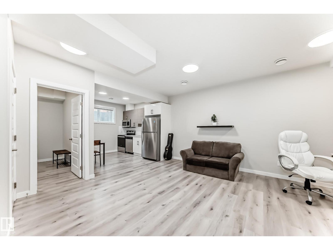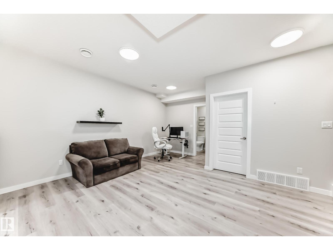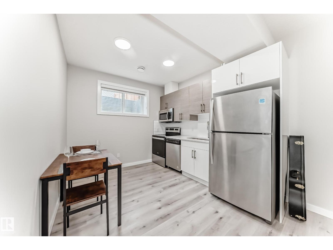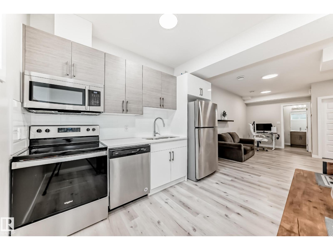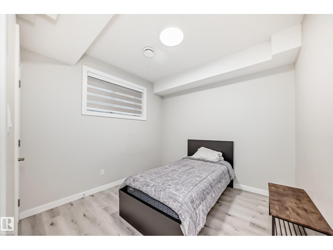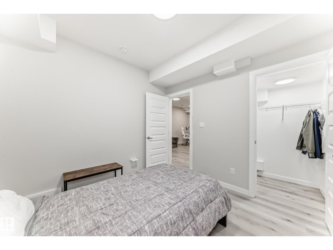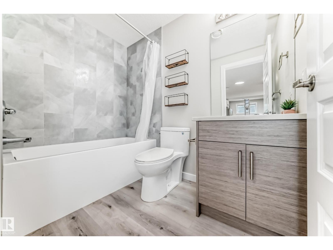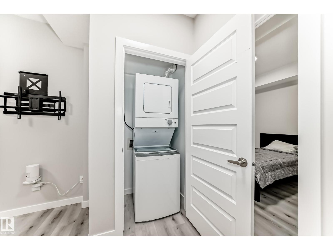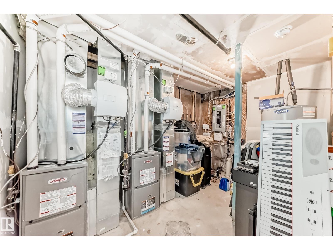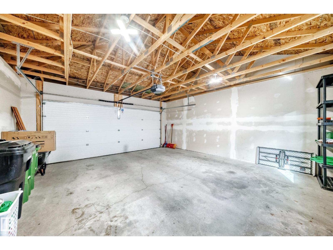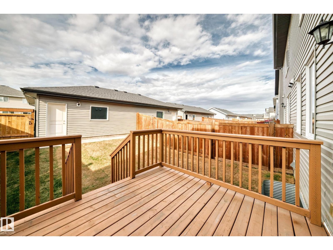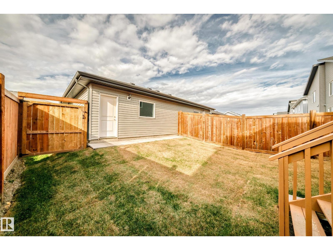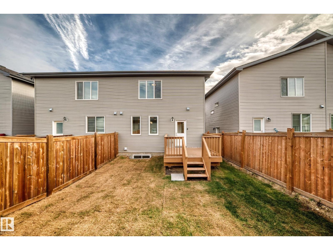4 Bedroom
4 Bathroom
1,530 ft2
Fireplace
Forced Air
$530,000
Versatile Half Duplex with Legal Suite in Chappelle! Welcome to this well-appointed 2-storey half duplex in the vibrant community of Chappelle. This home features a spacious 3-bedroom layout plus a 1-bedroom legal basement suite—ideal for extended family or rental income. The open concept main floor includes an electric fireplace, a large quartz island, and stainless steel appliances, including a brand new stove and microwave hood fan. Upstairs offers 3 bedrooms, 2 full baths, and convenient laundry. The primary bedroom boasts a 4-piece ensuite and walk-in closet. The legal basement suite includes its own kitchen with quartz counters, stainless steel appliances, separate laundry, and a 4-piece bath. Enjoy a double detached garage, deck, and a fenced, landscaped yard. Located near shopping, schools, parks, trails, Jagare Ridge Golf, Terwillegar Rec Centre, and the future Capital Line South LRT. (id:47041)
Property Details
|
MLS® Number
|
E4462457 |
|
Property Type
|
Single Family |
|
Neigbourhood
|
Chappelle Area |
|
Amenities Near By
|
Airport, Golf Course, Playground, Public Transit, Schools, Shopping |
|
Community Features
|
Public Swimming Pool |
|
Features
|
Park/reserve, No Animal Home, No Smoking Home |
|
Structure
|
Deck |
Building
|
Bathroom Total
|
4 |
|
Bedrooms Total
|
4 |
|
Appliances
|
Garage Door Opener Remote(s), Garage Door Opener, Window Coverings, Refrigerator, Two Stoves, Dishwasher |
|
Basement Development
|
Finished |
|
Basement Features
|
Suite |
|
Basement Type
|
Full (finished) |
|
Constructed Date
|
2019 |
|
Construction Style Attachment
|
Semi-detached |
|
Fire Protection
|
Smoke Detectors |
|
Fireplace Fuel
|
Electric |
|
Fireplace Present
|
Yes |
|
Fireplace Type
|
Insert |
|
Half Bath Total
|
1 |
|
Heating Type
|
Forced Air |
|
Stories Total
|
2 |
|
Size Interior
|
1,530 Ft2 |
|
Type
|
Duplex |
Parking
Land
|
Acreage
|
No |
|
Fence Type
|
Fence |
|
Land Amenities
|
Airport, Golf Course, Playground, Public Transit, Schools, Shopping |
|
Size Irregular
|
280.24 |
|
Size Total
|
280.24 M2 |
|
Size Total Text
|
280.24 M2 |
Rooms
| Level |
Type |
Length |
Width |
Dimensions |
|
Basement |
Bedroom 4 |
|
|
2.93 × 3.02 |
|
Main Level |
Living Room |
|
|
3.78 × 4.15 |
|
Main Level |
Dining Room |
|
|
3.31 × 2.75 |
|
Main Level |
Kitchen |
|
|
3.68 × 3.36 |
|
Upper Level |
Primary Bedroom |
|
|
3.21 × 4.84 |
|
Upper Level |
Bedroom 2 |
|
|
3.15 × 2.98 |
|
Upper Level |
Bedroom 3 |
|
|
3.02 × 3.18 |
https://www.realtor.ca/real-estate/29001606/6536-chappelle-vista-vs-sw-sw-edmonton-chappelle-area
