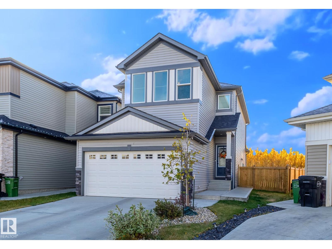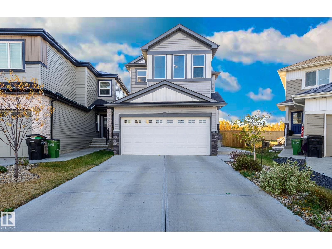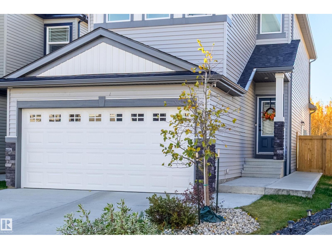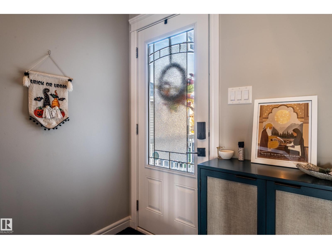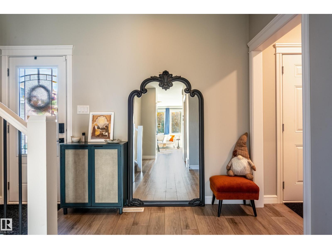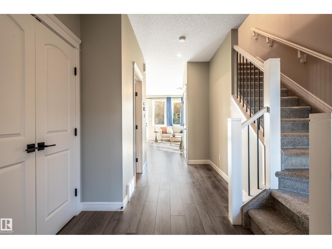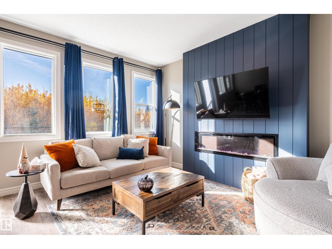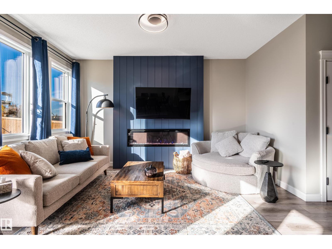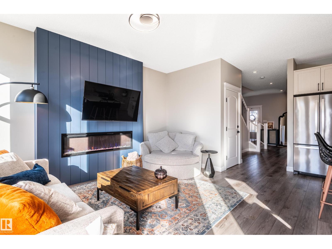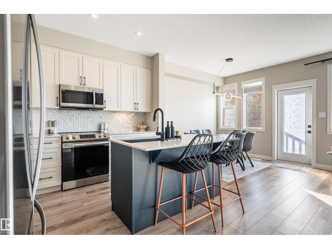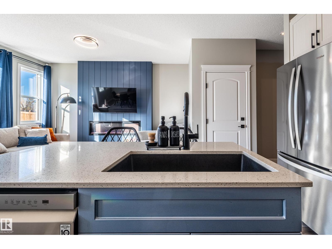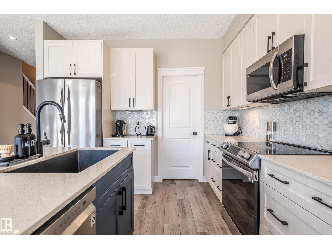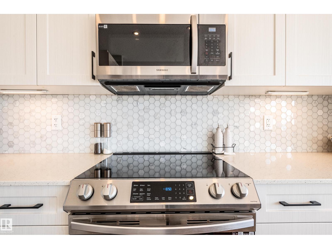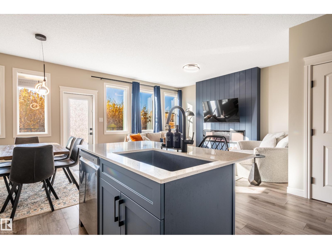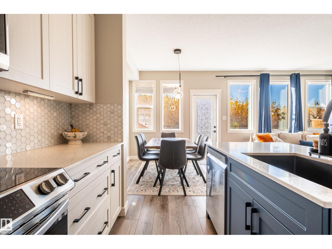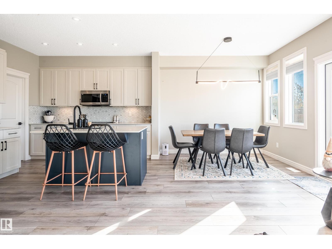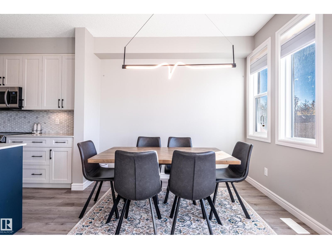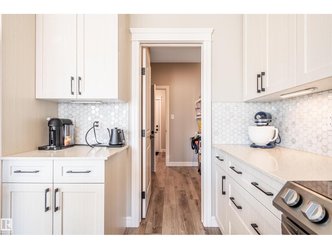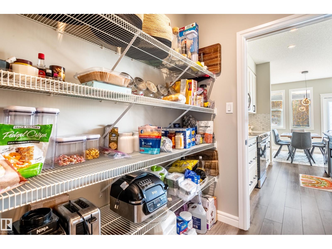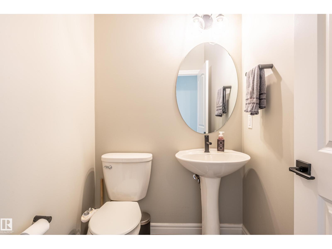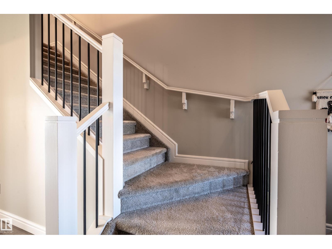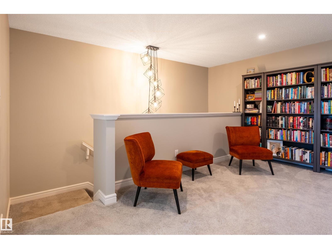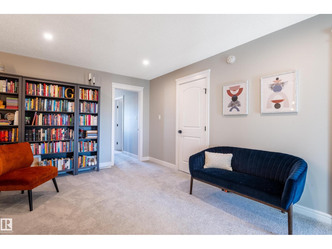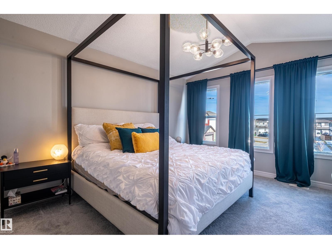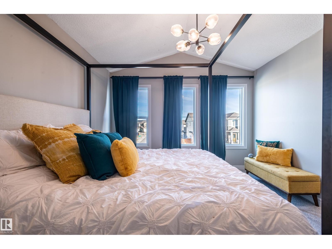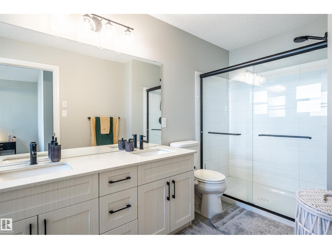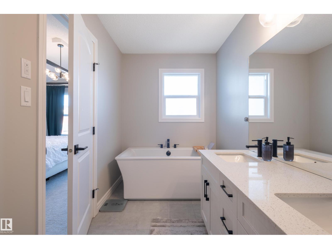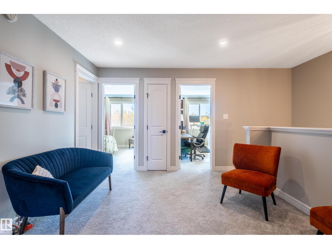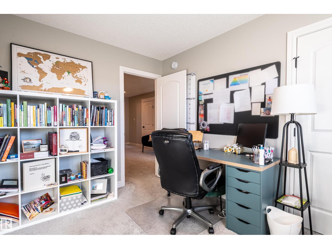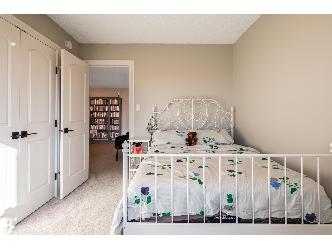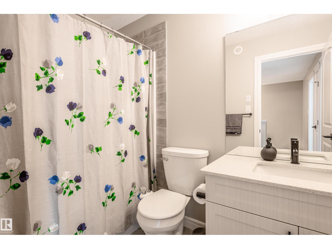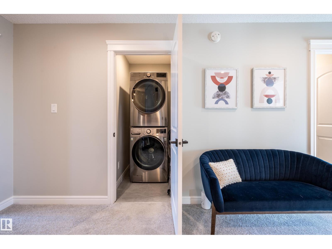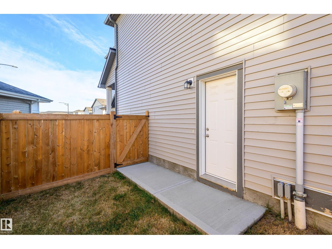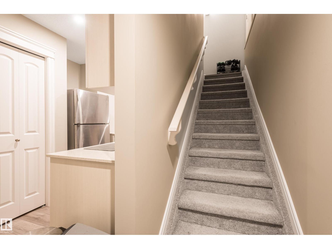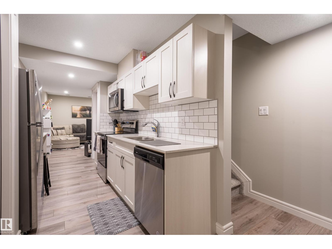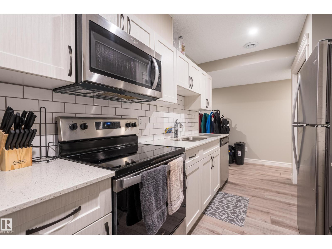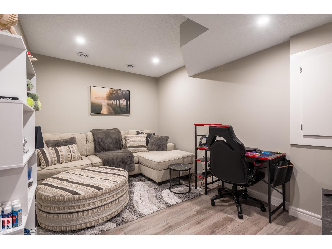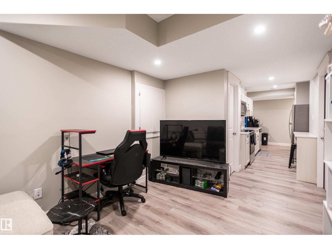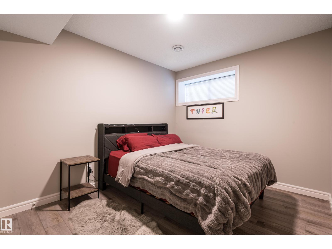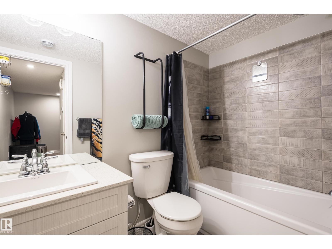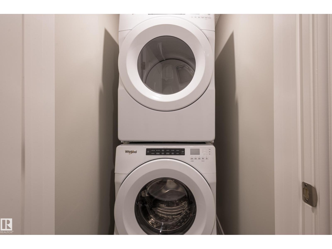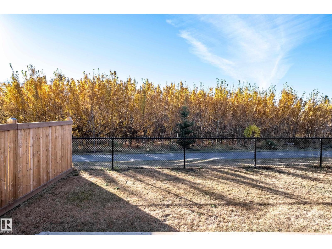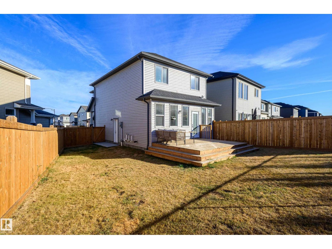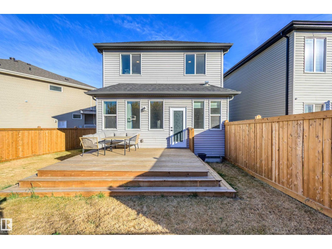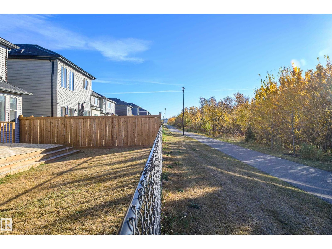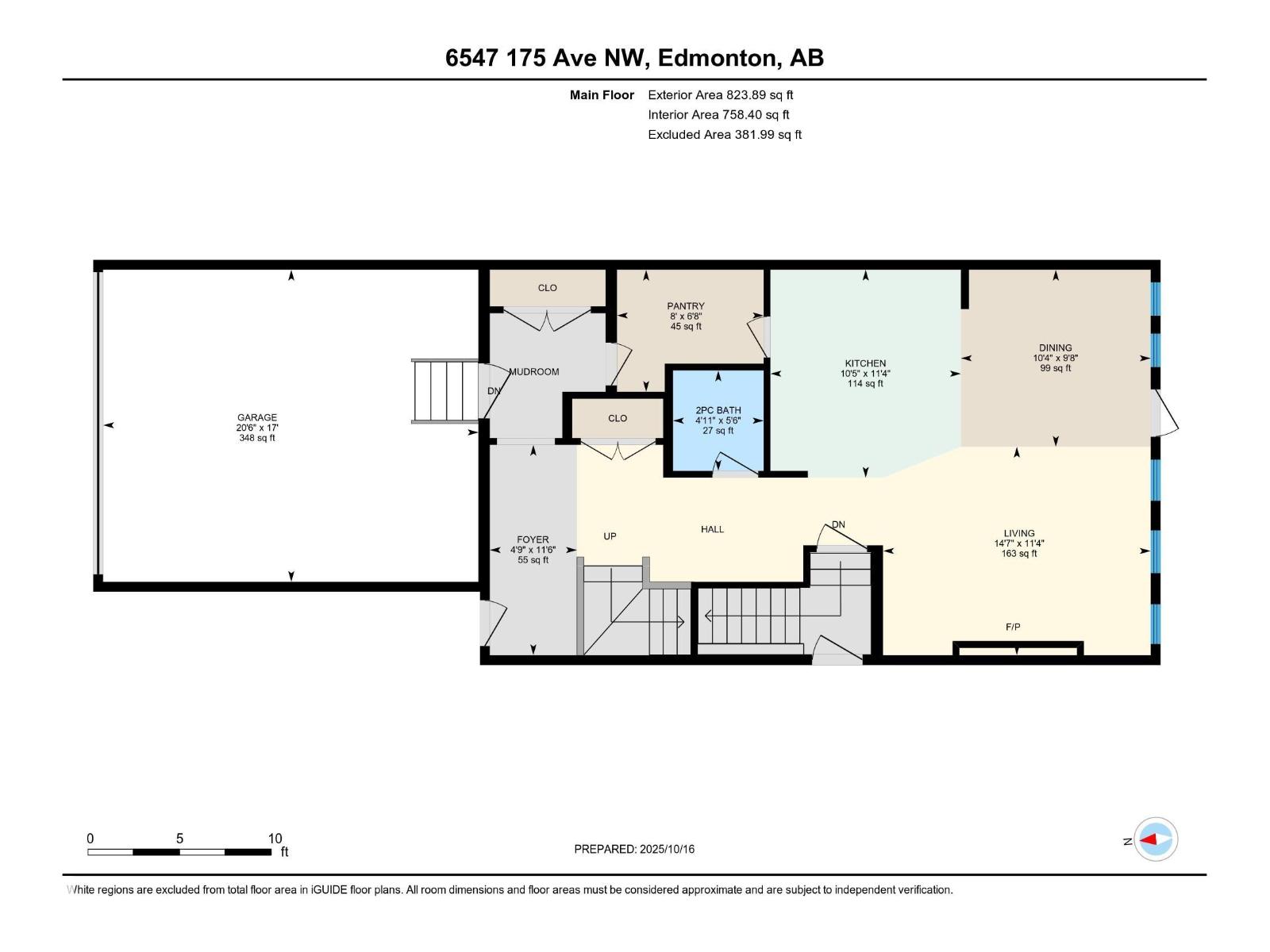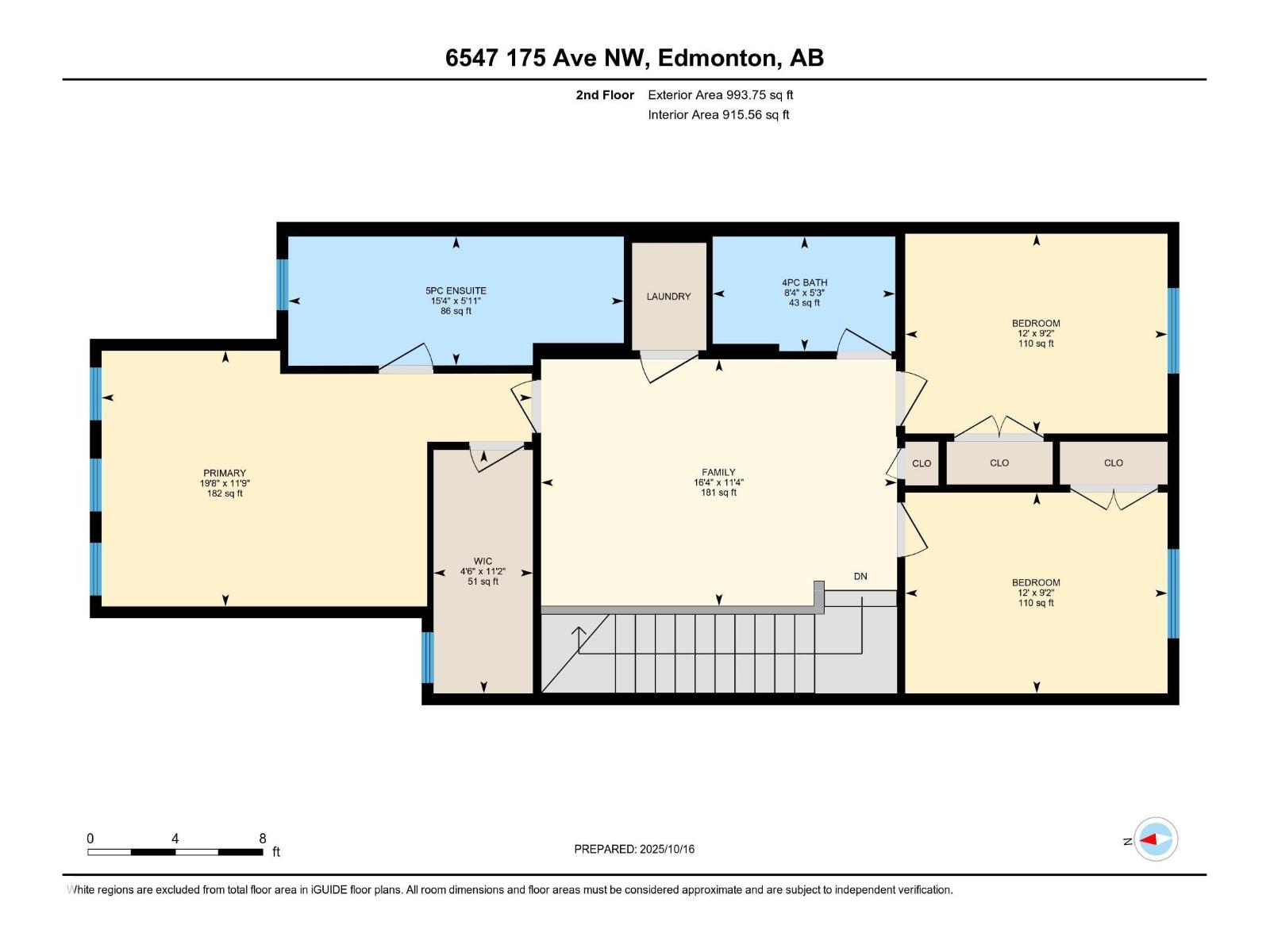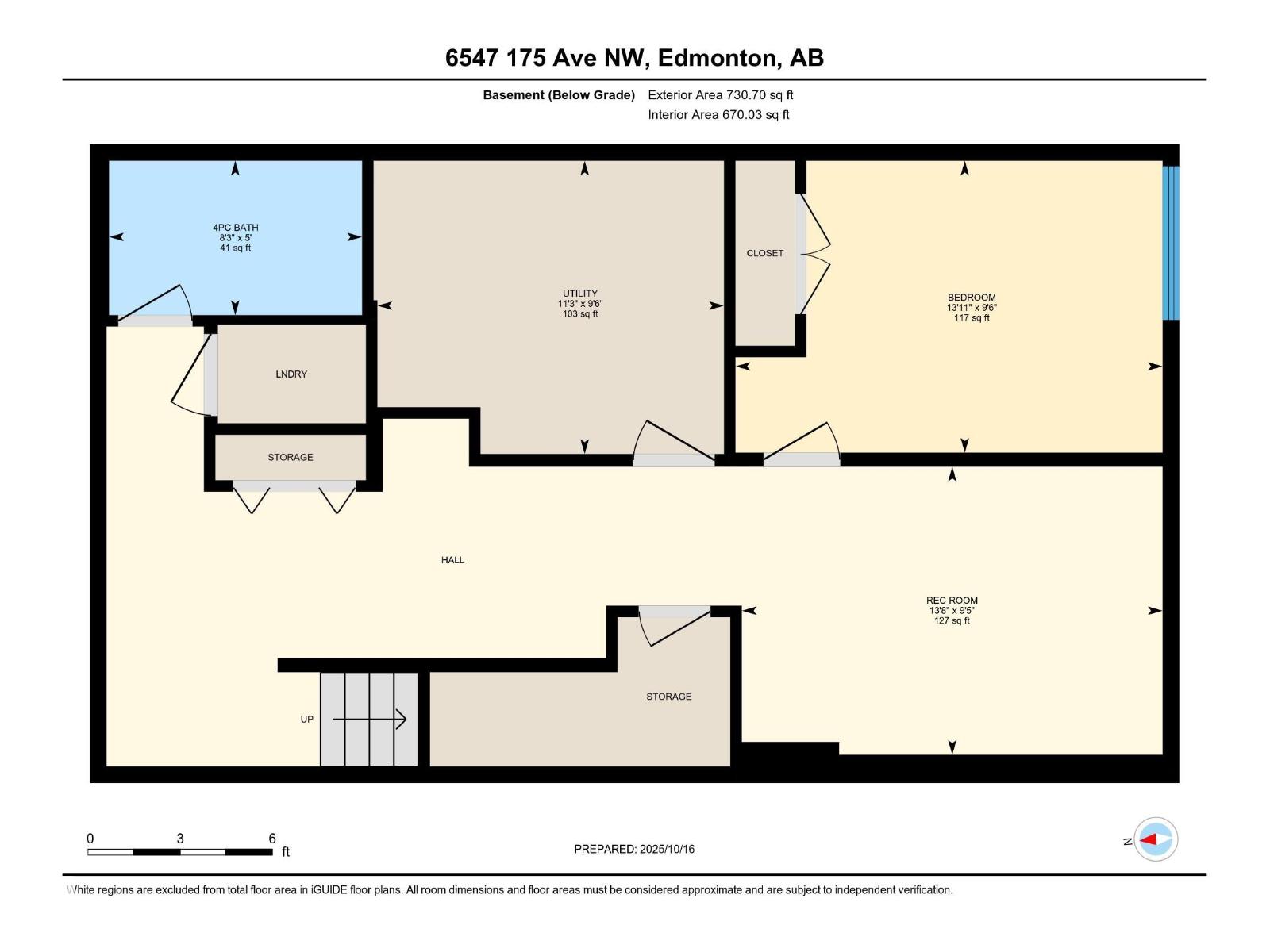4 Bedroom
4 Bathroom
1,818 ft2
Fireplace
Forced Air
$585,000
Experience a seamless blend of modern living & comfort in this stunning 1817sqft home w/ a legal basement suite! Step into an elegant, open concept main living space that basks in natural light from south-facing windows overlooking a treelined backdrop. Luxury vinyl plank flooring & designer lighting impress throughout. The living room has a cozy firplace framed by a striking feature wall. The opulent kitchen dazzles w/ quartz countertops, mosaic tiled backsplash, sleek black fixtures, & walkthrough pantry. Head up to a spacious bonus room in the heart of your upstairs sanctuary separating the bedrooms for added privacy. The primary has vaulted ceilings making it a luxury suite. The 5pc ensuite has a large soaker tub, double vanity & walk in shower. The basement suite does not cut corners w/ its high end finishes such as stainless steel appliances, quartz counters, a breakfast bar, & on demand hot water. The pie shaped lot adds tons of outdoor space & is in a superb location close to all that you need! (id:47041)
Property Details
|
MLS® Number
|
E4462441 |
|
Property Type
|
Single Family |
|
Neigbourhood
|
McConachie Area |
|
Amenities Near By
|
Park, Playground, Schools, Shopping |
|
Features
|
Flat Site |
|
Structure
|
Deck |
Building
|
Bathroom Total
|
4 |
|
Bedrooms Total
|
4 |
|
Amenities
|
Vinyl Windows |
|
Appliances
|
Garage Door Opener Remote(s), Garage Door Opener, Dryer, Refrigerator, Two Stoves, Two Washers, Dishwasher |
|
Basement Development
|
Finished |
|
Basement Features
|
Suite |
|
Basement Type
|
Full (finished) |
|
Constructed Date
|
2022 |
|
Construction Style Attachment
|
Detached |
|
Fire Protection
|
Smoke Detectors |
|
Fireplace Fuel
|
Electric |
|
Fireplace Present
|
Yes |
|
Fireplace Type
|
Unknown |
|
Half Bath Total
|
1 |
|
Heating Type
|
Forced Air |
|
Stories Total
|
2 |
|
Size Interior
|
1,818 Ft2 |
|
Type
|
House |
Parking
Land
|
Acreage
|
No |
|
Fence Type
|
Fence |
|
Land Amenities
|
Park, Playground, Schools, Shopping |
|
Size Irregular
|
338.63 |
|
Size Total
|
338.63 M2 |
|
Size Total Text
|
338.63 M2 |
Rooms
| Level |
Type |
Length |
Width |
Dimensions |
|
Basement |
Bedroom 4 |
2.9 m |
4.24 m |
2.9 m x 4.24 m |
|
Main Level |
Living Room |
3.47 m |
4.45 m |
3.47 m x 4.45 m |
|
Main Level |
Dining Room |
2.95 m |
3.16 m |
2.95 m x 3.16 m |
|
Main Level |
Kitchen |
3.46 m |
3.17 m |
3.46 m x 3.17 m |
|
Upper Level |
Primary Bedroom |
3.57 m |
6 m |
3.57 m x 6 m |
|
Upper Level |
Bedroom 2 |
2.8 m |
3.66 m |
2.8 m x 3.66 m |
|
Upper Level |
Bedroom 3 |
2.79 m |
3.66 m |
2.79 m x 3.66 m |
|
Upper Level |
Bonus Room |
3.44 m |
4.97 m |
3.44 m x 4.97 m |
https://www.realtor.ca/real-estate/29000667/6547-175-av-nw-edmonton-mcconachie-area
