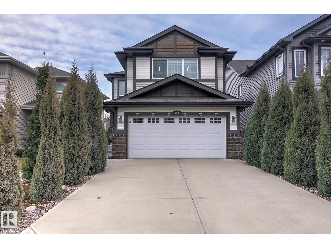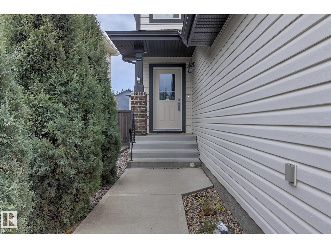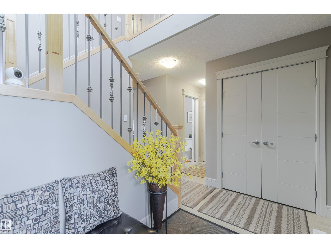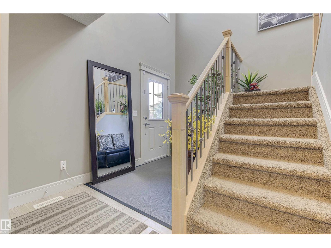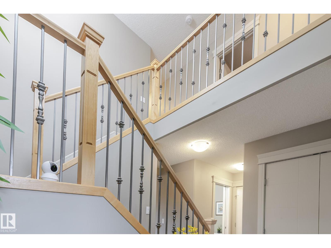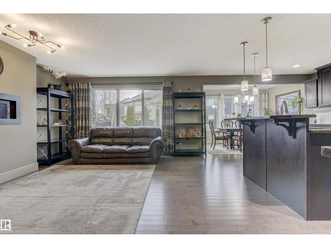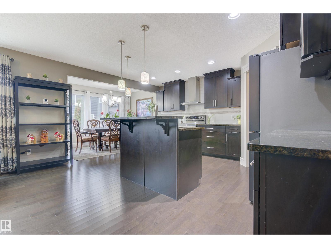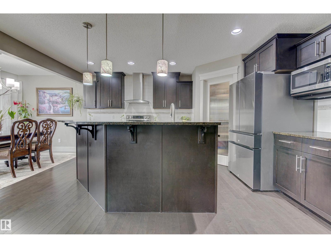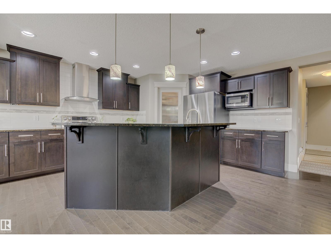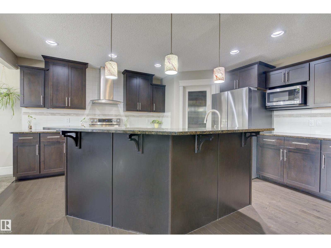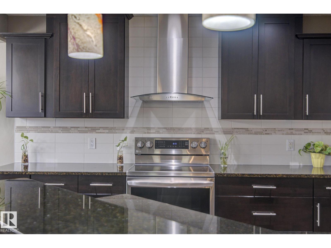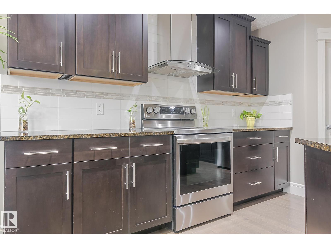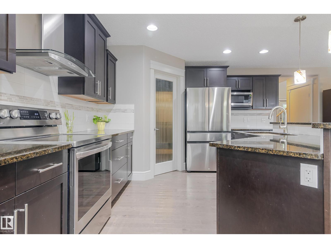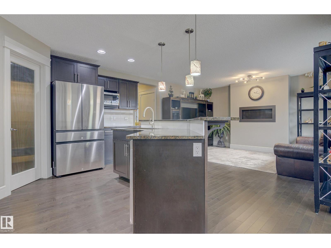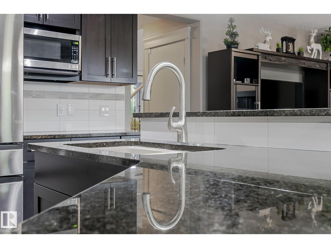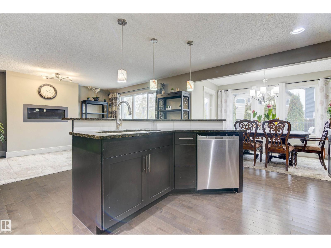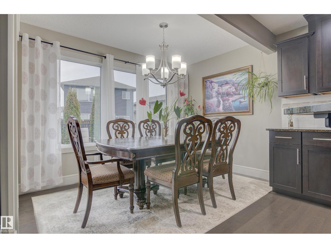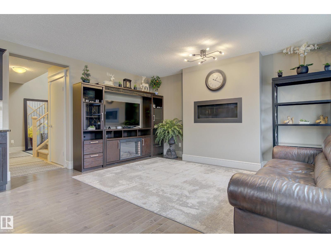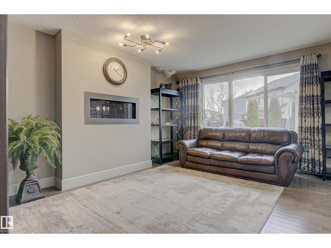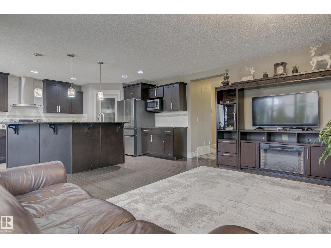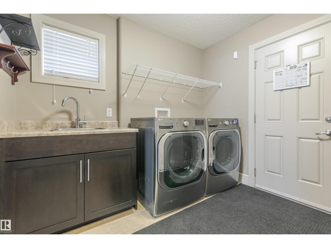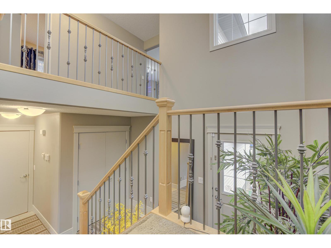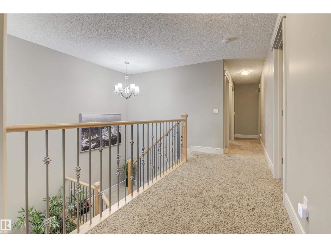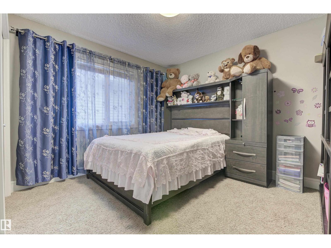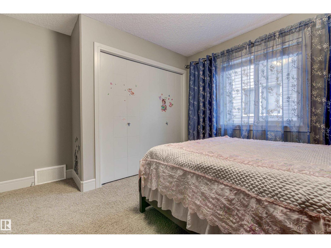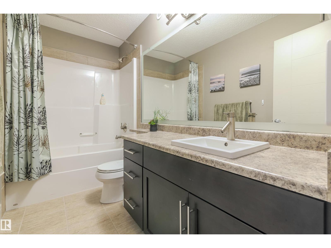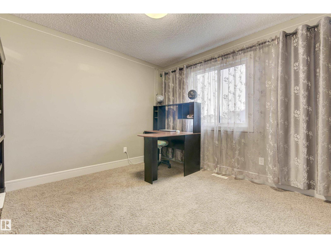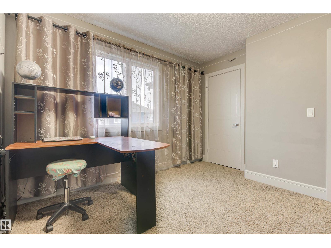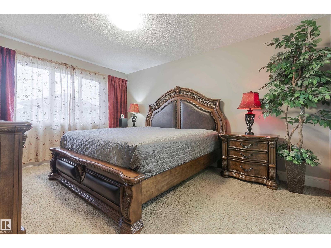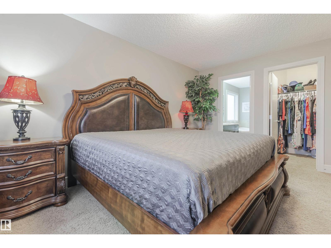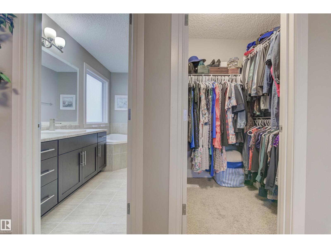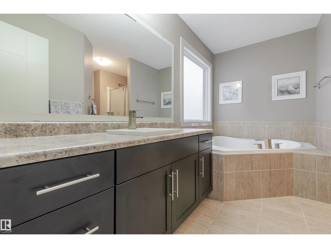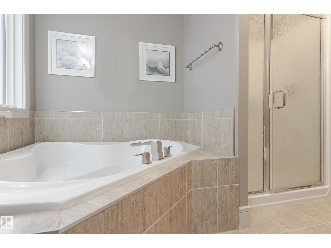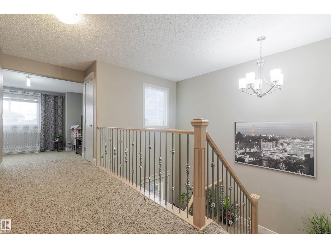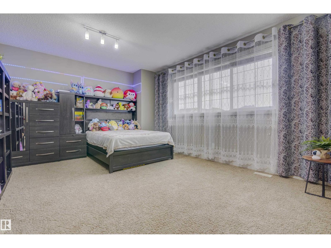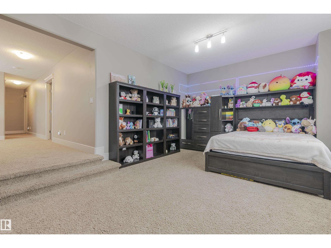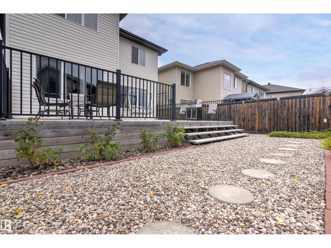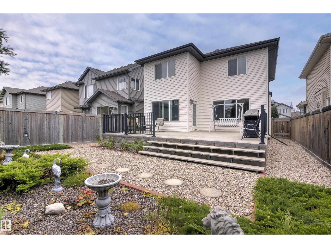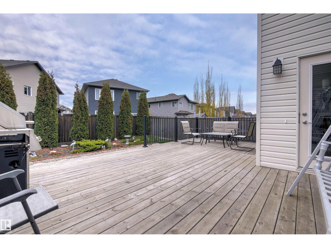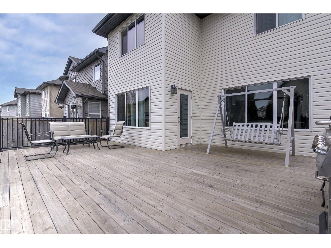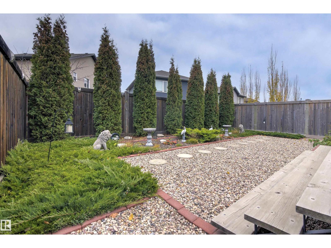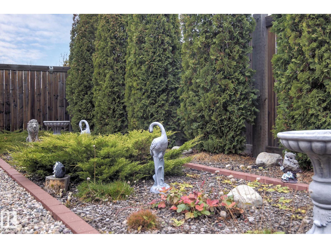3 Bedroom
3 Bathroom
2,022 ft2
Fireplace
Forced Air
$559,900
Welcome to a prestigious community of Windermere. Step into timeless elegance and modern comfort in this beautifully maintained 2,022 sq. ft. home. A bright 2-story foyer welcomes you with a stunning maple staircase and wrought-iron spindles. Open-concept layout bathed in natural light, featuring triple-pane windows, hardwood, and ceramic tile. Chef’s kitchen with rich maple cabinetry, granite countertops, stainless steel appliances, Fridge 2024, and a spacious island. Walk-through pantry connects to a functional mudroom with utility sink and laundry. Cozy living room anchored by a gas FP. Dinette opens to a fully fenced backyard with a 26' wide deck—ideal for summer gatherings. Expansive bonus room with soaring 9' ceilings. Serene primary suite with walk-in closet, jetted tub, and shower ensuite. Two additional good sized bedrooms and 4PC BTR. Heated, drywalled double attached. Low-maintenance landscaping with river rock and mature cedar trees for privacy and curb appeal. (id:47041)
Property Details
|
MLS® Number
|
E4464608 |
|
Property Type
|
Single Family |
|
Neigbourhood
|
Windermere |
|
Amenities Near By
|
Playground, Public Transit, Schools, Shopping |
|
Features
|
No Back Lane, No Animal Home, No Smoking Home |
|
Structure
|
Deck |
Building
|
Bathroom Total
|
3 |
|
Bedrooms Total
|
3 |
|
Appliances
|
Dishwasher, Dryer, Garage Door Opener Remote(s), Hood Fan, Microwave, Refrigerator, Stove, Washer, Window Coverings |
|
Basement Development
|
Unfinished |
|
Basement Type
|
Full (unfinished) |
|
Constructed Date
|
2013 |
|
Construction Style Attachment
|
Detached |
|
Fireplace Fuel
|
Gas |
|
Fireplace Present
|
Yes |
|
Fireplace Type
|
Unknown |
|
Half Bath Total
|
1 |
|
Heating Type
|
Forced Air |
|
Stories Total
|
2 |
|
Size Interior
|
2,022 Ft2 |
|
Type
|
House |
Parking
|
Attached Garage
|
|
|
Heated Garage
|
|
Land
|
Acreage
|
No |
|
Fence Type
|
Fence |
|
Land Amenities
|
Playground, Public Transit, Schools, Shopping |
|
Size Irregular
|
380.82 |
|
Size Total
|
380.82 M2 |
|
Size Total Text
|
380.82 M2 |
Rooms
| Level |
Type |
Length |
Width |
Dimensions |
|
Main Level |
Living Room |
4.8 m |
4.27 m |
4.8 m x 4.27 m |
|
Main Level |
Dining Room |
3.33 m |
2.14 m |
3.33 m x 2.14 m |
|
Main Level |
Kitchen |
3.96 m |
3.36 m |
3.96 m x 3.36 m |
|
Main Level |
Laundry Room |
2.74 m |
2.03 m |
2.74 m x 2.03 m |
|
Main Level |
Pantry |
2.43 m |
1.5 m |
2.43 m x 1.5 m |
|
Upper Level |
Primary Bedroom |
4.52 m |
3.33 m |
4.52 m x 3.33 m |
|
Upper Level |
Bedroom 2 |
3.35 m |
3.09 m |
3.35 m x 3.09 m |
|
Upper Level |
Bedroom 3 |
3.24 m |
3.08 m |
3.24 m x 3.08 m |
|
Upper Level |
Bonus Room |
6.79 m |
4.03 m |
6.79 m x 4.03 m |
https://www.realtor.ca/real-estate/29063414/655-178-st-sw-edmonton-windermere
