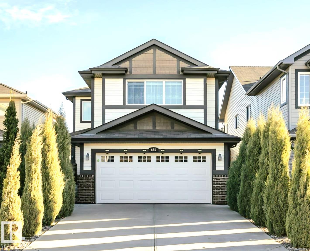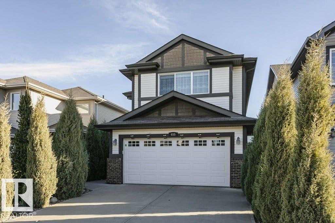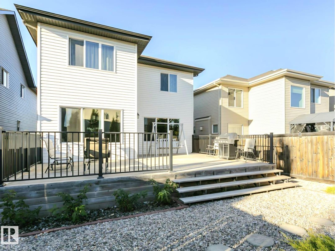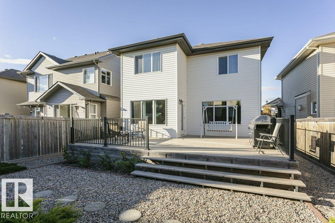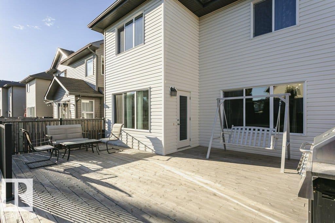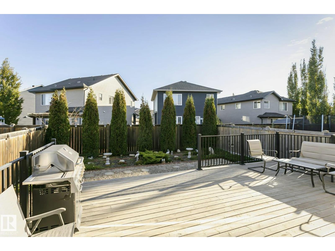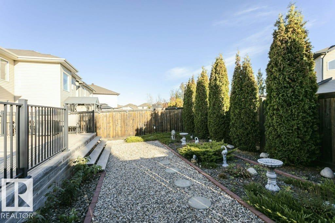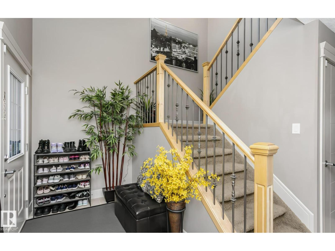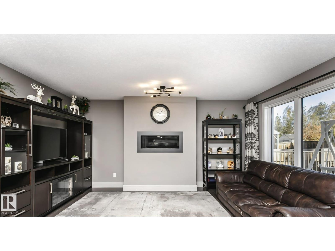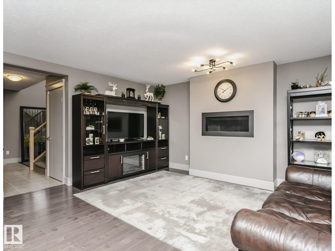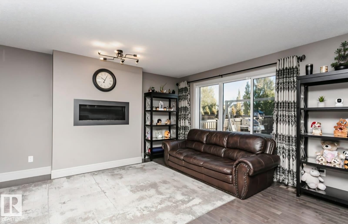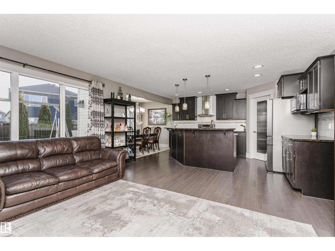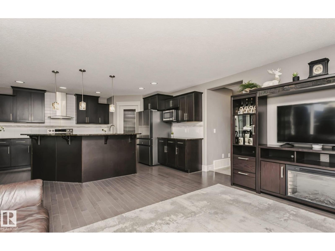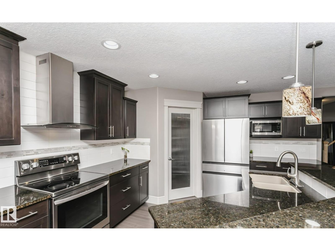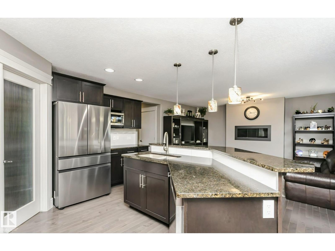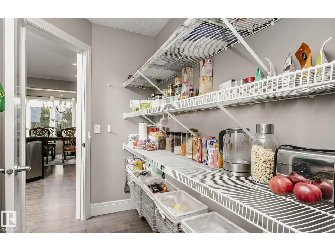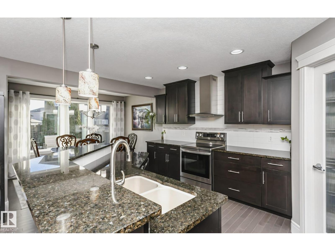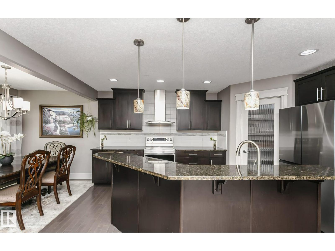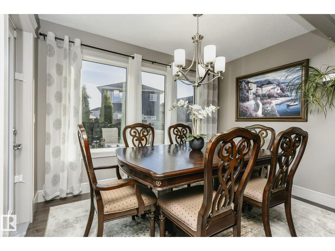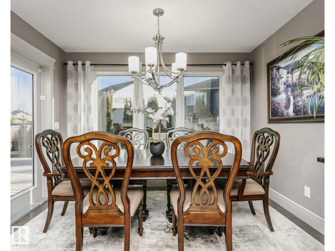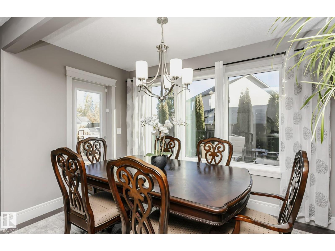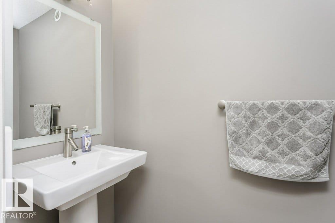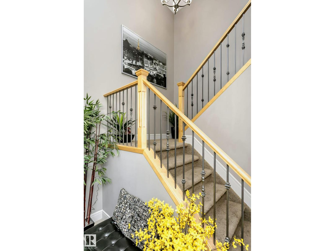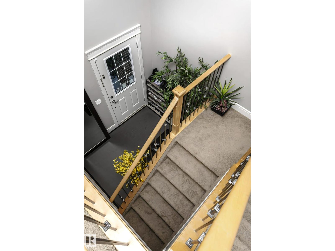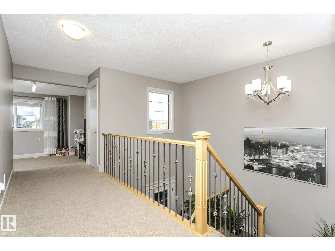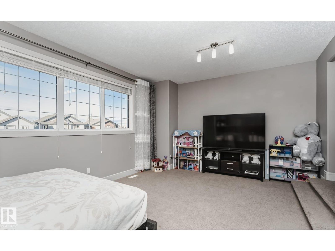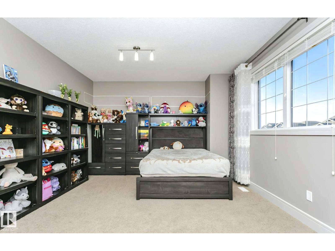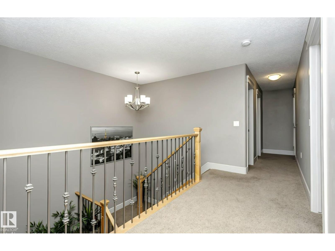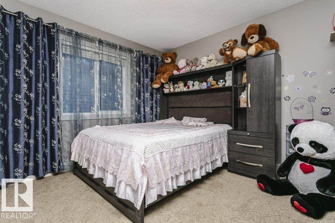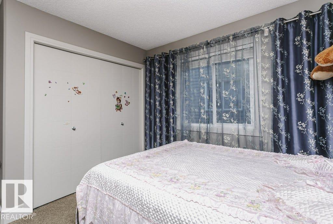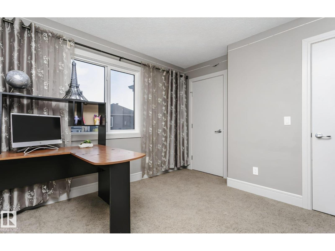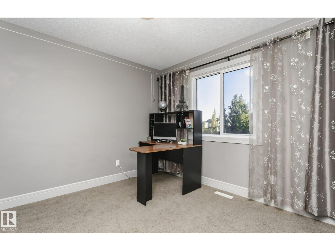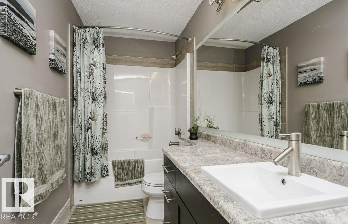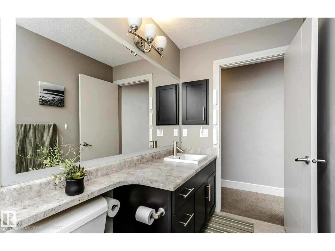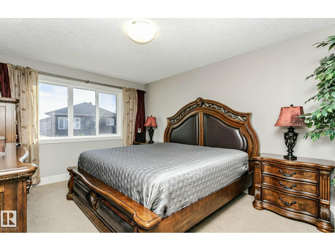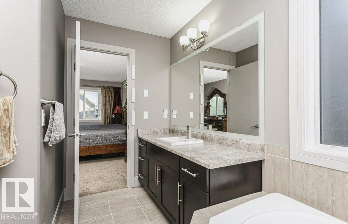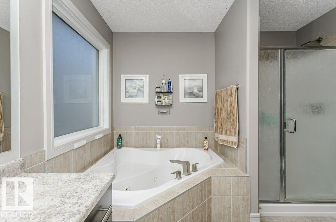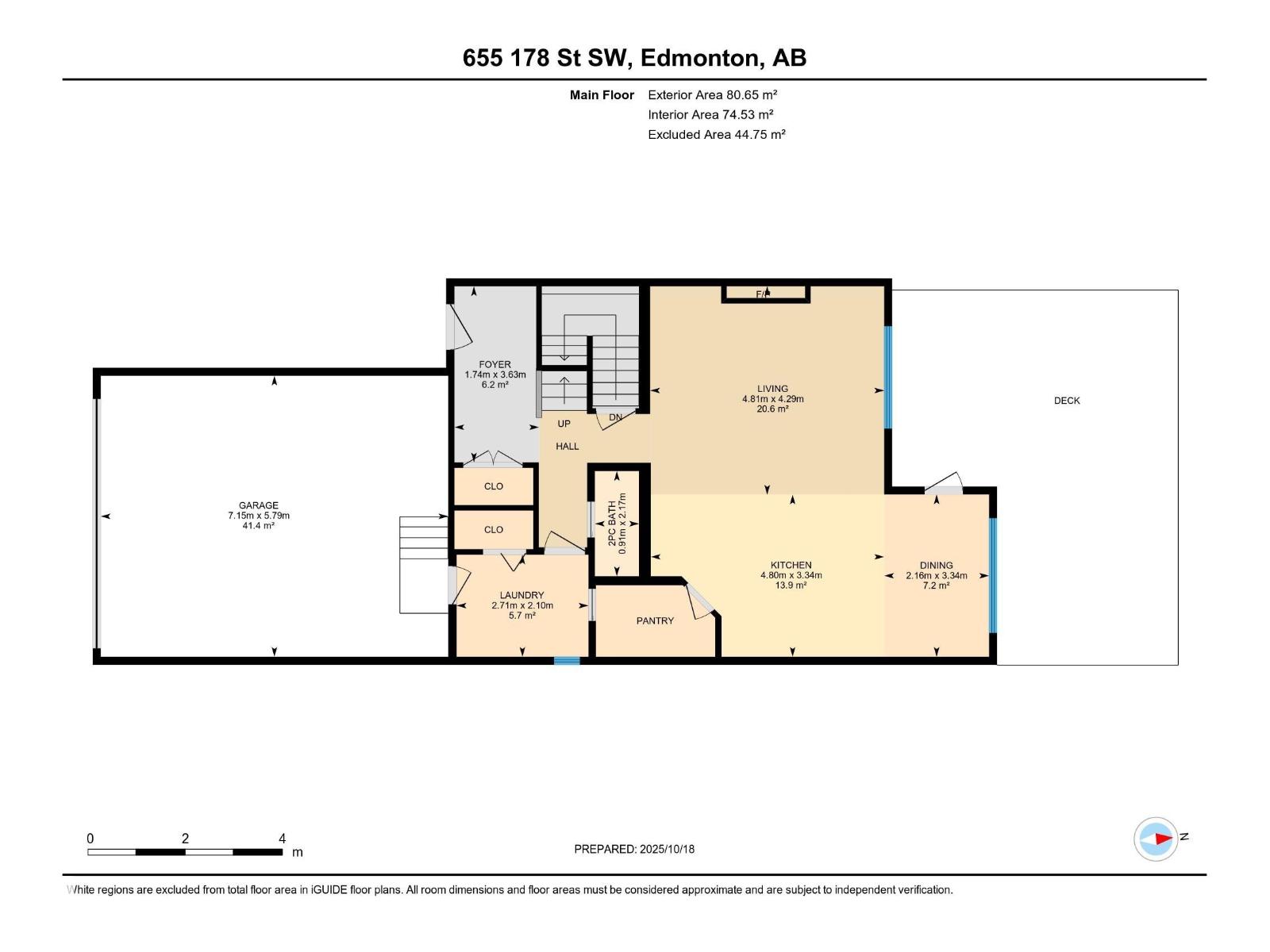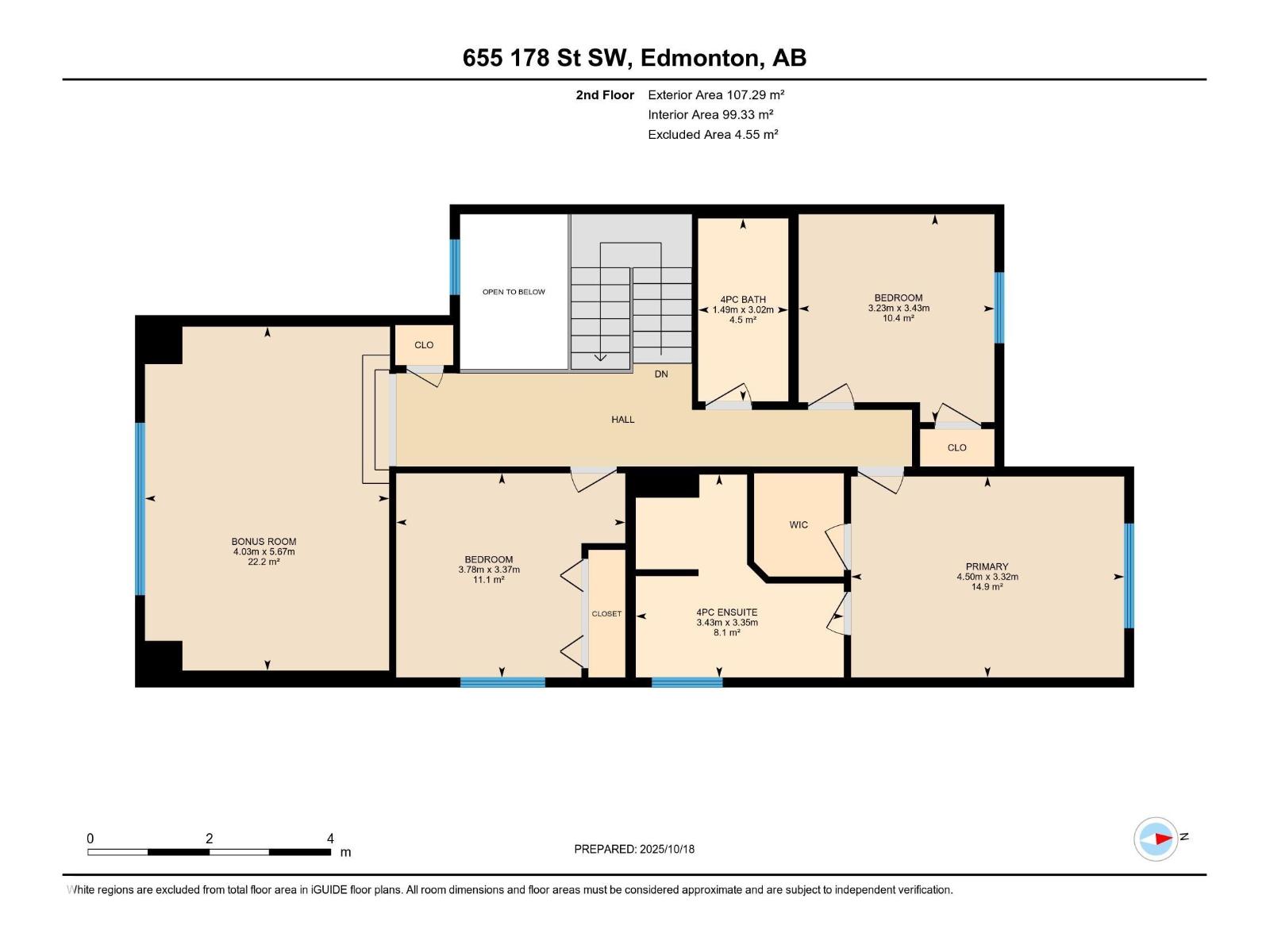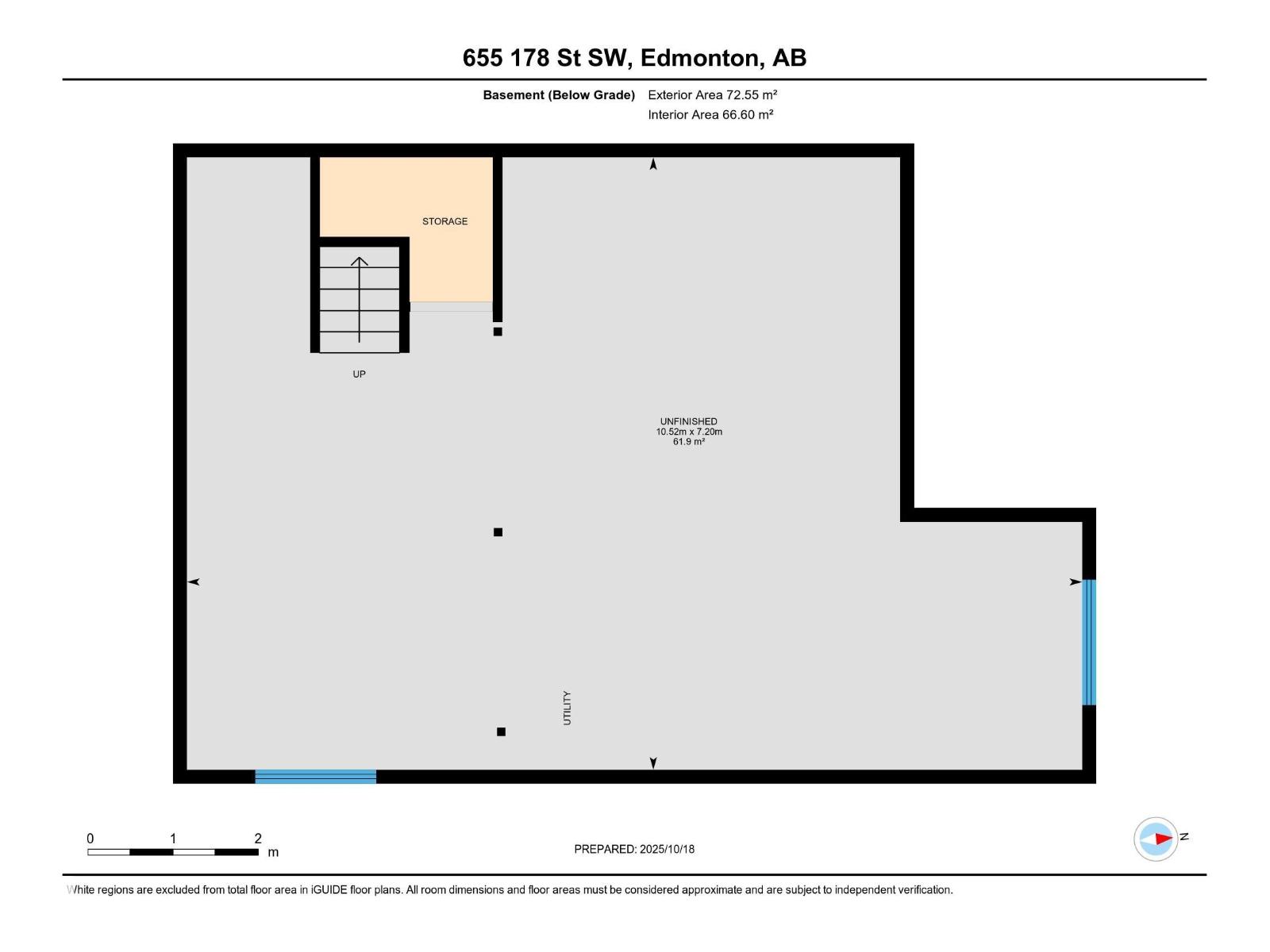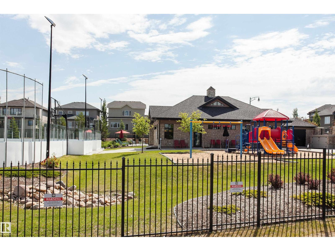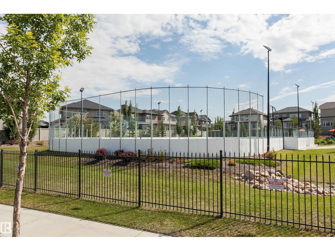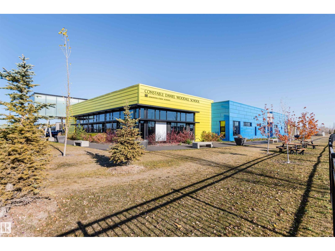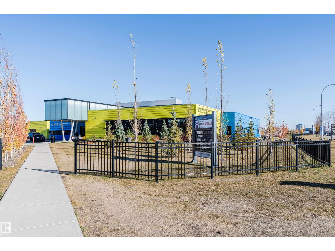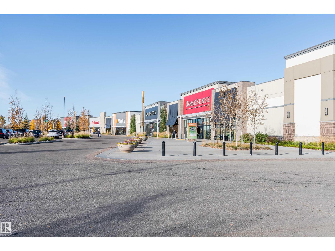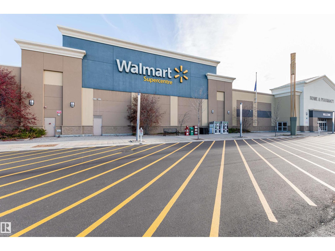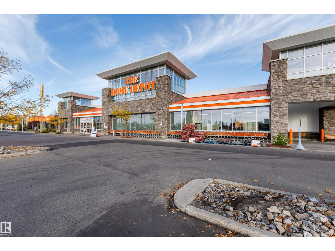3 Bedroom
3 Bathroom
2,023 ft2
Fireplace
Forced Air
$569,900
Stunning 2-Story in prestigious Windermere. This beautifully maintained 2,022 sq. ft. home offers timeless style and modern comfort in a family-friendly, quiet neighborhood. Low-maintenance landscaping with river rock and mature cedar trees adds privacy and curb appeal. Inside, a bright 2-story foyer with a maple staircase and wrought-iron spindles leads to an open-concept main floor filled with natural light, triple-pane windows, hardwood, and ceramic tile. The chef’s kitchen features maple cabinets, granite counters, stainless steel appliances (including a new fridge), a large island, and a walk-through pantry. The living room centers around a cozy gas fireplace, while the dinette opens to a fully fenced backyard with a 26' wide deck—perfect for entertaining. Upstairs includes a spacious bonus room, three bedrooms, and a serene primary suite with walk-in closet and jetted tub ensuite. Enjoy a heated, drywalled double attached garage. Close to schools, shopping and all amenities + easy access to Henday. (id:47041)
Property Details
|
MLS® Number
|
E4462713 |
|
Property Type
|
Single Family |
|
Neigbourhood
|
Windermere |
|
Amenities Near By
|
Playground, Public Transit, Schools, Shopping |
|
Features
|
Private Setting, See Remarks, Flat Site, Exterior Walls- 2x6", No Animal Home, No Smoking Home |
|
Parking Space Total
|
4 |
|
Structure
|
Deck |
Building
|
Bathroom Total
|
3 |
|
Bedrooms Total
|
3 |
|
Amenities
|
Vinyl Windows |
|
Appliances
|
Dishwasher, Dryer, Garage Door Opener Remote(s), Garage Door Opener, Hood Fan, Microwave, Refrigerator, Stove, Washer, Window Coverings |
|
Basement Development
|
Unfinished |
|
Basement Type
|
Full (unfinished) |
|
Constructed Date
|
2013 |
|
Construction Style Attachment
|
Detached |
|
Fire Protection
|
Smoke Detectors |
|
Fireplace Fuel
|
Gas |
|
Fireplace Present
|
Yes |
|
Fireplace Type
|
Unknown |
|
Half Bath Total
|
1 |
|
Heating Type
|
Forced Air |
|
Stories Total
|
2 |
|
Size Interior
|
2,023 Ft2 |
|
Type
|
House |
Parking
|
Attached Garage
|
|
|
Heated Garage
|
|
Land
|
Acreage
|
No |
|
Fence Type
|
Fence |
|
Land Amenities
|
Playground, Public Transit, Schools, Shopping |
|
Size Irregular
|
380.82 |
|
Size Total
|
380.82 M2 |
|
Size Total Text
|
380.82 M2 |
Rooms
| Level |
Type |
Length |
Width |
Dimensions |
|
Main Level |
Living Room |
4.81 m |
4.29 m |
4.81 m x 4.29 m |
|
Main Level |
Dining Room |
3.34 m |
2.16 m |
3.34 m x 2.16 m |
|
Main Level |
Kitchen |
4.8 m |
3.34 m |
4.8 m x 3.34 m |
|
Main Level |
Laundry Room |
2.71 m |
2.1 m |
2.71 m x 2.1 m |
|
Upper Level |
Primary Bedroom |
4.5 m |
3.32 m |
4.5 m x 3.32 m |
|
Upper Level |
Bedroom 2 |
3.78 m |
3.37 m |
3.78 m x 3.37 m |
|
Upper Level |
Bedroom 3 |
3.43 m |
3.23 m |
3.43 m x 3.23 m |
|
Upper Level |
Bonus Room |
5.67 m |
4.03 m |
5.67 m x 4.03 m |
https://www.realtor.ca/real-estate/29007261/655-178-st-sw-sw-edmonton-windermere
