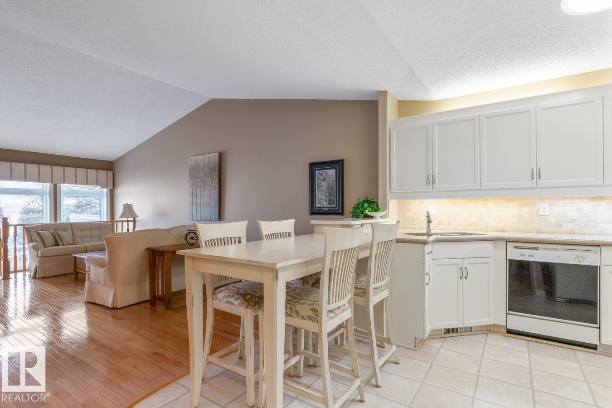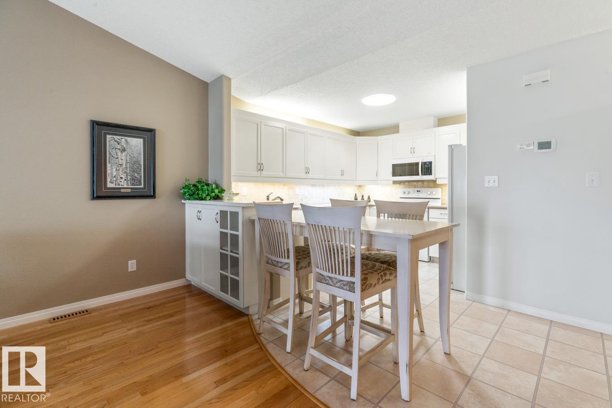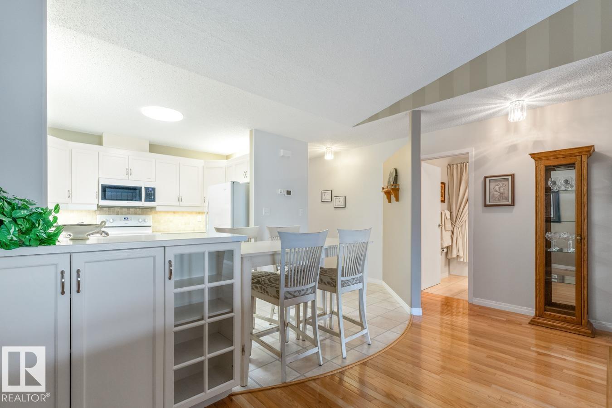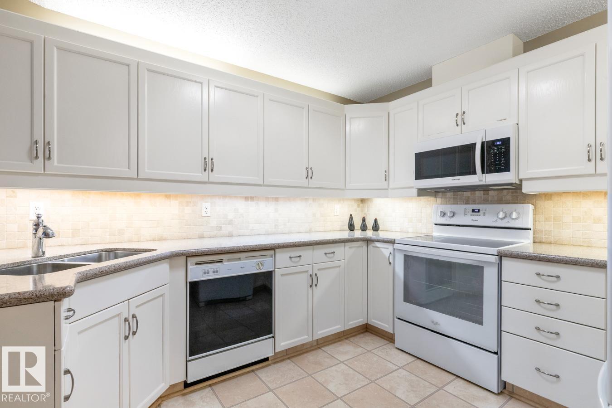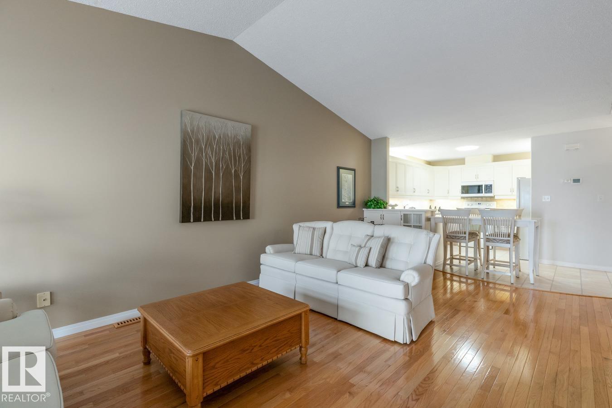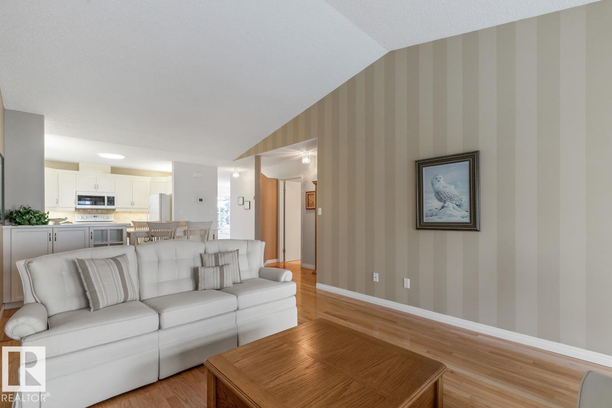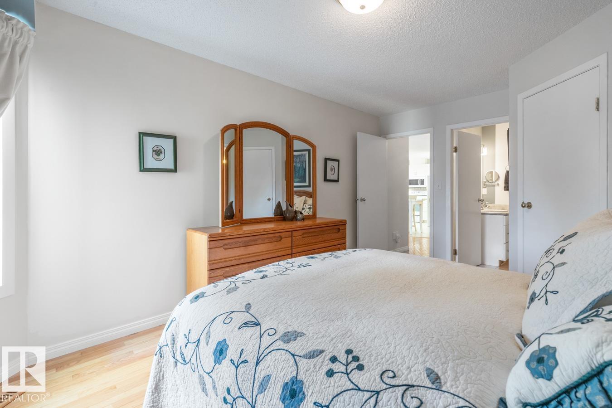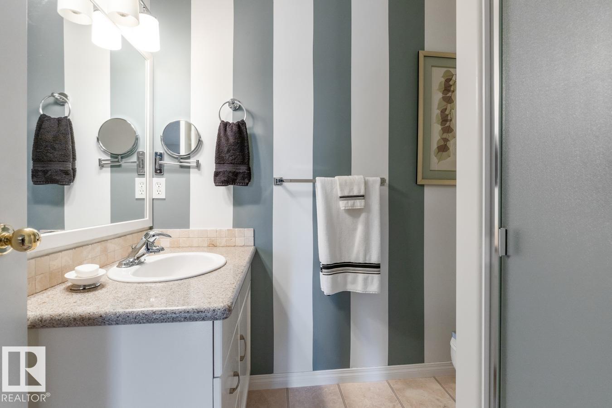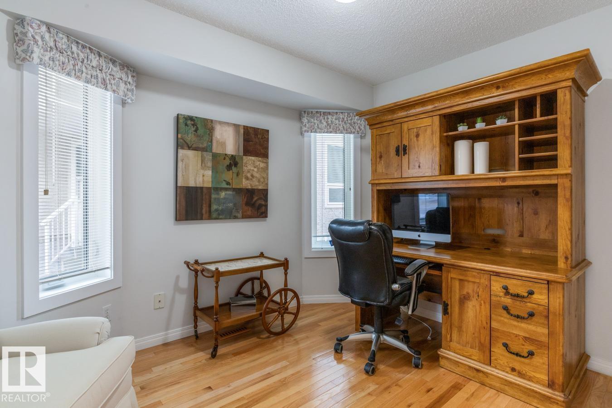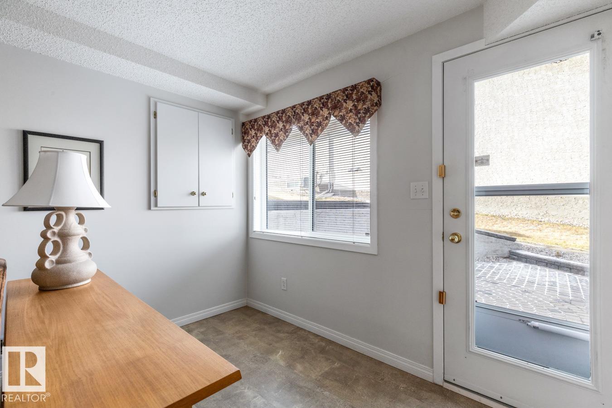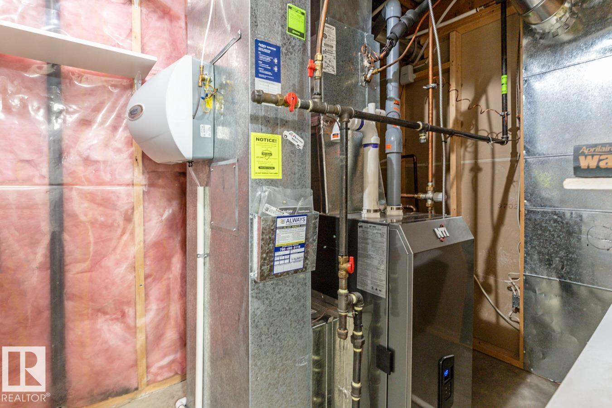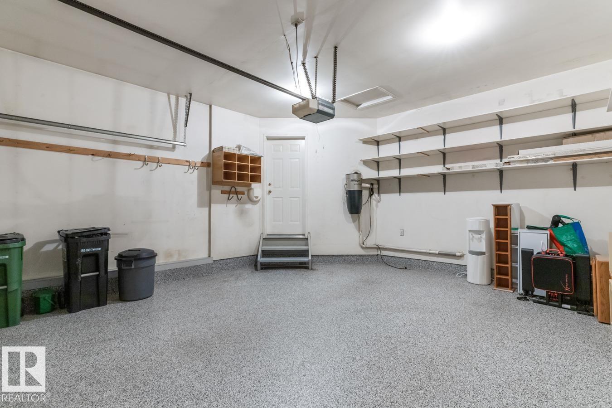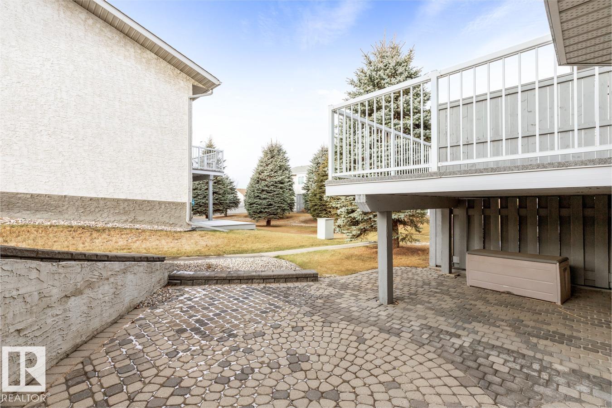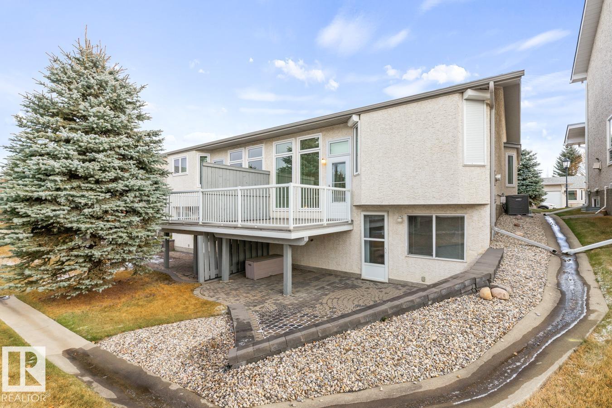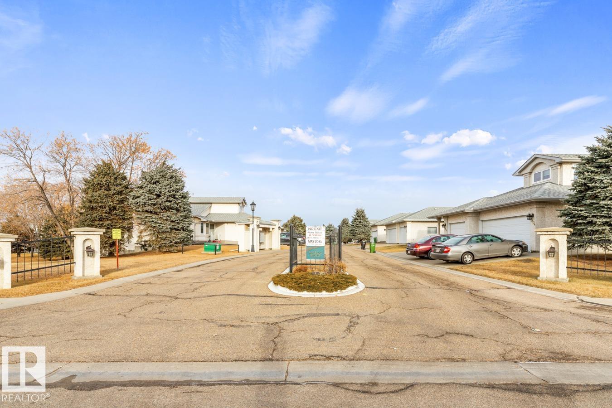6572 158 Av Nw Edmonton, Alberta T5Y 2S7
$349,900Maintenance, Exterior Maintenance, Insurance, Other, See Remarks
$439.08 Monthly
Maintenance, Exterior Maintenance, Insurance, Other, See Remarks
$439.08 MonthlyWelcome to this beautifully maintained 55+ walkout bungalow in a quiet North Edmonton. Designed with comfort and ease in mind, this home features a bright open-concept layout, double attached garage, hardwood flooring, AC, and hot water on demand. The main level offers a spacious living area and an efficient kitchen with crisp white cabinetry, overlooking a serene west-facing deck. The generous primary bedroom includes a walk-in closet and 3-piece ensuite, while a versatile den and a full 4-piece bathroom complete the main floor. Downstairs, the fully finished walkout basement features a large recreation room with a gas fireplace, a spacious bedroom, a 4-piece bathroom, and a dedicated laundry area with plenty of storage. Step outside to your private west-facing patio, ideal for relaxing or entertaining. The well-managed McLeod Ridge complex is perfect for a low maintenance lifestyle and is conveniently located near shopping, transit, and the Anthony Henday. (id:47041)
Property Details
| MLS® Number | E4466633 |
| Property Type | Single Family |
| Neigbourhood | Matt Berry |
| Features | See Remarks |
Building
| Bathroom Total | 3 |
| Bedrooms Total | 2 |
| Appliances | Dishwasher, Dryer, Garage Door Opener Remote(s), Garage Door Opener, Microwave Range Hood Combo, Refrigerator, Stove, Central Vacuum, Washer, Window Coverings |
| Architectural Style | Bungalow |
| Basement Development | Finished |
| Basement Type | See Remarks (finished) |
| Constructed Date | 1996 |
| Construction Style Attachment | Semi-detached |
| Heating Type | See Remarks |
| Stories Total | 1 |
| Size Interior | 1,006 Ft2 |
| Type | Duplex |
Parking
| Attached Garage |
Land
| Acreage | No |
| Size Irregular | 264 |
| Size Total | 264 M2 |
| Size Total Text | 264 M2 |
Rooms
| Level | Type | Length | Width | Dimensions |
|---|---|---|---|---|
| Basement | Family Room | 6.77 m | 5.25 m | 6.77 m x 5.25 m |
| Basement | Bedroom 2 | 3.11 m | 4.8 m | 3.11 m x 4.8 m |
| Basement | Utility Room | 3.62 m | 1.9 m | 3.62 m x 1.9 m |
| Main Level | Living Room | 3.71 m | 6.14 m | 3.71 m x 6.14 m |
| Main Level | Kitchen | 3.61 m | 4.07 m | 3.61 m x 4.07 m |
| Main Level | Den | 2.75 m | 3.61 m | 2.75 m x 3.61 m |
| Main Level | Primary Bedroom | 3.34 m | 4.84 m | 3.34 m x 4.84 m |
https://www.realtor.ca/real-estate/29132707/6572-158-av-nw-edmonton-matt-berry




