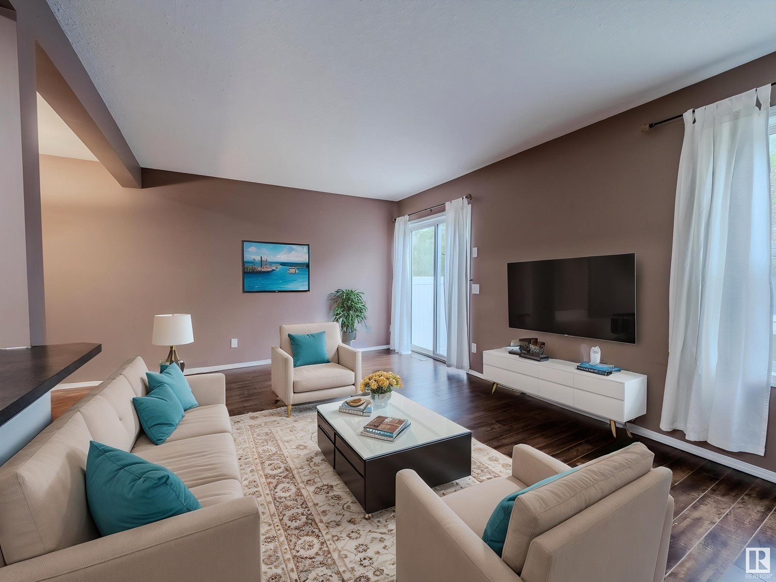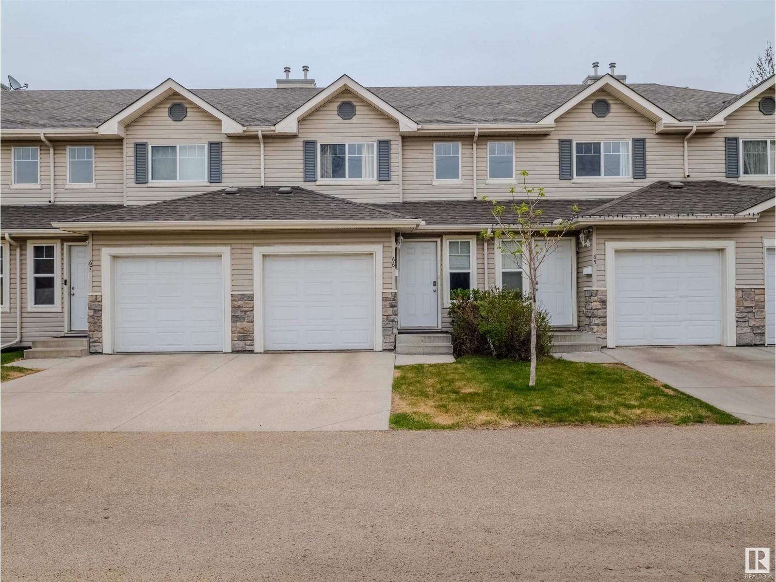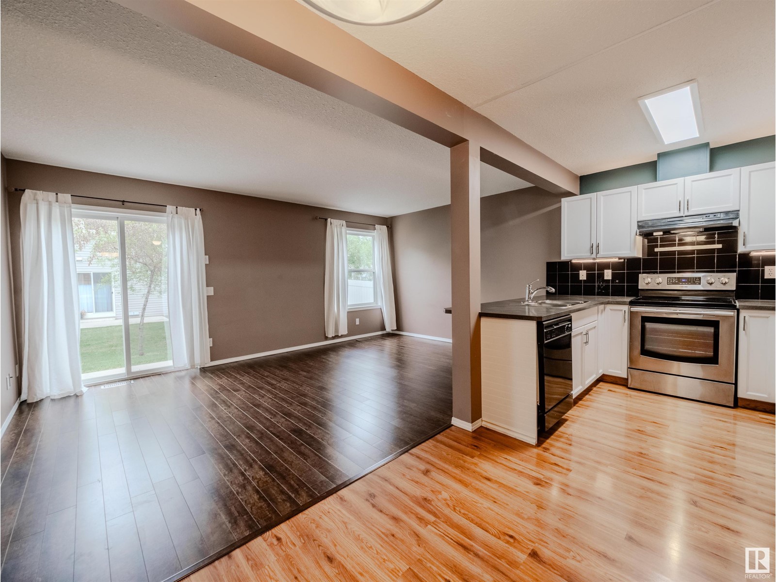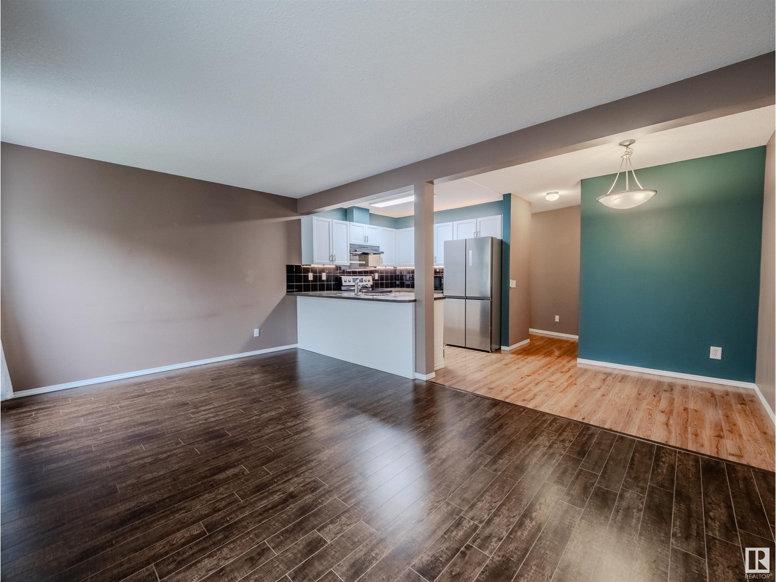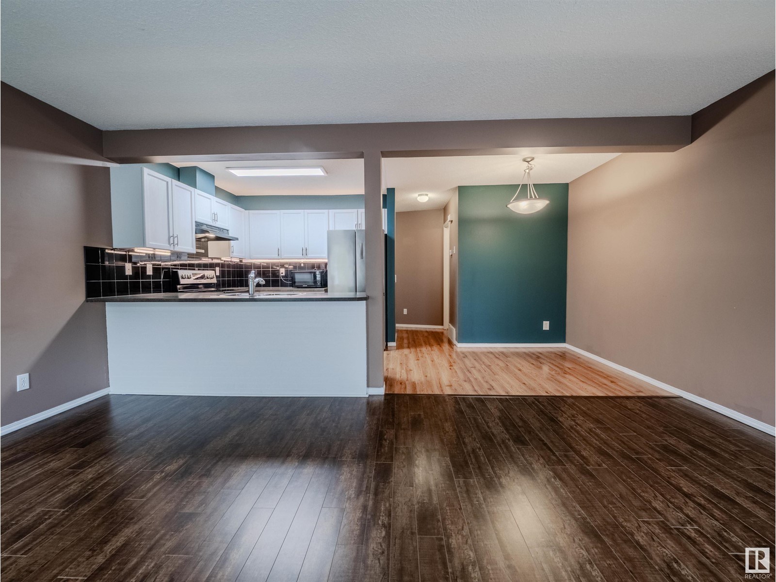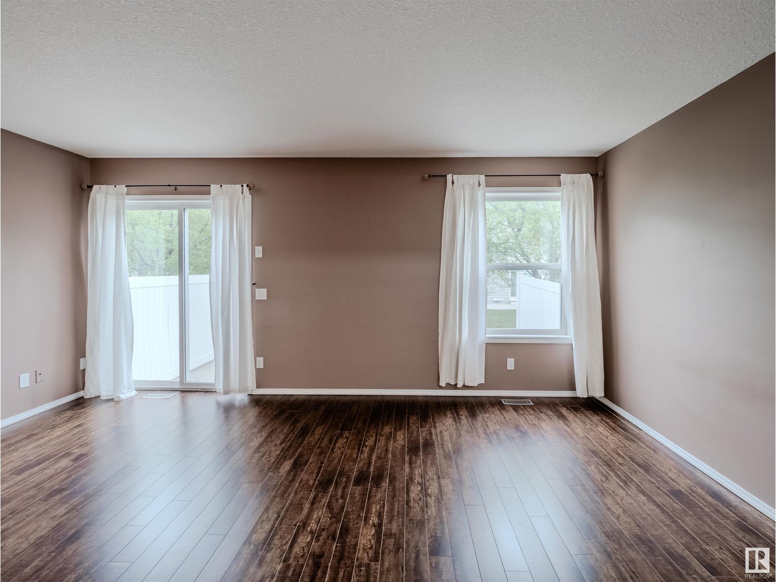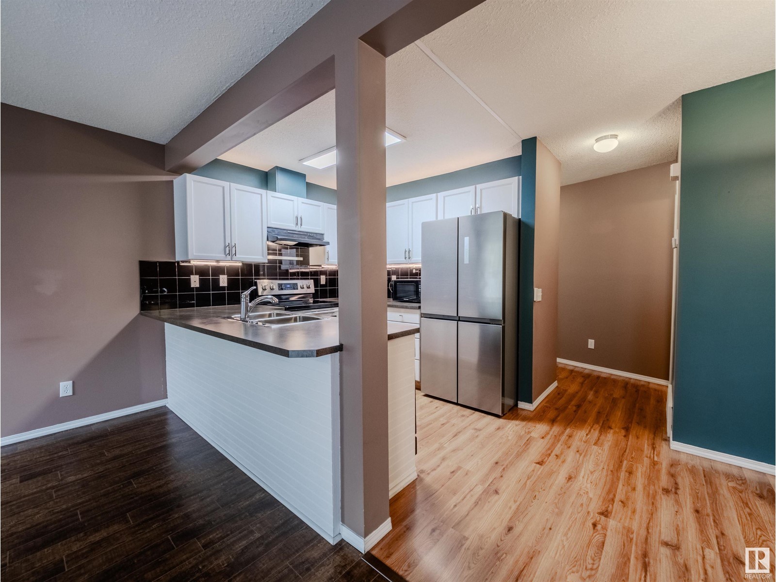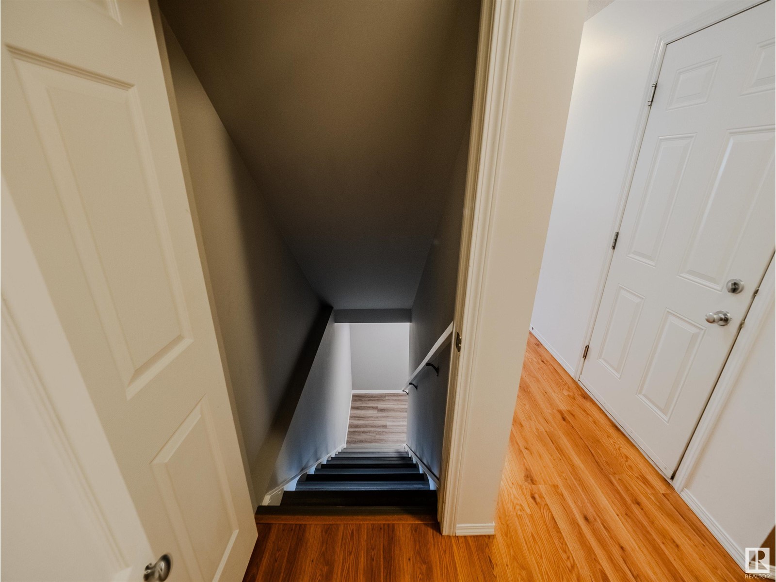#66 230 Edwards Dr Sw Edmonton, Alberta T6X 1G7
$299,702Maintenance, Exterior Maintenance, Insurance, Property Management, Other, See Remarks
$335 Monthly
Maintenance, Exterior Maintenance, Insurance, Property Management, Other, See Remarks
$335 MonthlyTHAT'S RIGHT; FULLY FINISHED BASEMENT...NO CARPET ANYWHERE....LOTS OF RECENT UPGRADES..HUGE PRIMARY BEDROOM....~!WELCOME HOME!~ Stoneridge is a great condo complex close to all amenities! Awesome, functional kitchen with lots of counter space and dining area, open to living room - great for entertaining! Upstairs you will find two spacious bedrooms and 4 pce bath. Double doors lead to the over sized primary bedroom, complete with a large walk in closet. This unit has a fully finished basement for that added living space you are looking for! Prepare to be impressed! CHEAPER THAN RENT!!!This town home is situated on a little cul-de-sac within the community making it a great place for the kids to play or just more privacy. It is nestled in Ellerslie which is close to all amenities, shopping, schools, and great walking paths. (id:47041)
Property Details
| MLS® Number | E4435722 |
| Property Type | Single Family |
| Neigbourhood | Ellerslie |
| Amenities Near By | Airport, Playground, Public Transit, Schools, Shopping |
| Features | See Remarks, Flat Site |
| Structure | Patio(s) |
Building
| Bathroom Total | 2 |
| Bedrooms Total | 2 |
| Appliances | Dishwasher, Dryer, Garage Door Opener Remote(s), Garage Door Opener, Hood Fan, Refrigerator, Stove, Washer, Window Coverings |
| Basement Development | Finished |
| Basement Type | Full (finished) |
| Constructed Date | 2003 |
| Construction Style Attachment | Attached |
| Half Bath Total | 1 |
| Heating Type | Forced Air |
| Stories Total | 2 |
| Size Interior | 1,194 Ft2 |
| Type | Row / Townhouse |
Parking
| Attached Garage |
Land
| Acreage | No |
| Fence Type | Fence |
| Land Amenities | Airport, Playground, Public Transit, Schools, Shopping |
| Size Irregular | 230.14 |
| Size Total | 230.14 M2 |
| Size Total Text | 230.14 M2 |
Rooms
| Level | Type | Length | Width | Dimensions |
|---|---|---|---|---|
| Basement | Family Room | Measurements not available | ||
| Main Level | Living Room | Measurements not available | ||
| Main Level | Dining Room | Measurements not available | ||
| Main Level | Kitchen | Measurements not available | ||
| Upper Level | Primary Bedroom | Measurements not available | ||
| Upper Level | Bedroom 2 | Measurements not available |
https://www.realtor.ca/real-estate/28292343/66-230-edwards-dr-sw-edmonton-ellerslie
