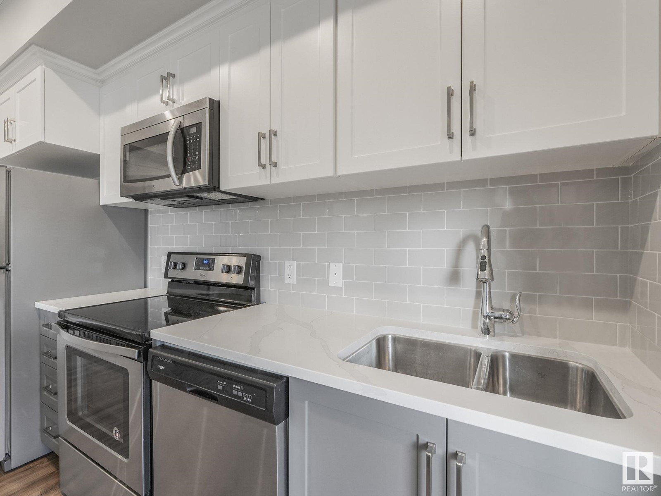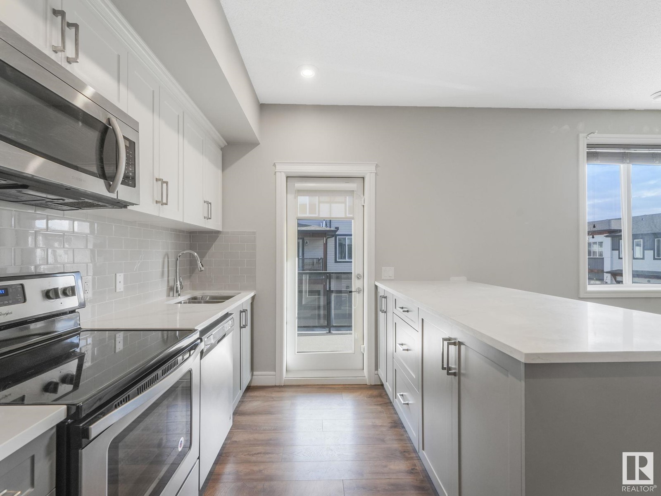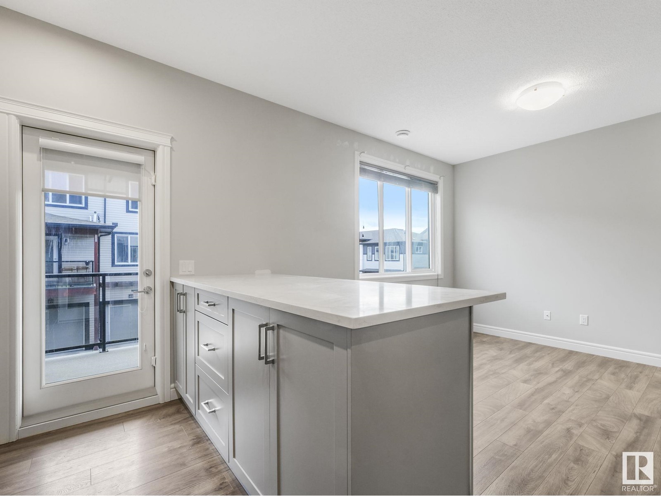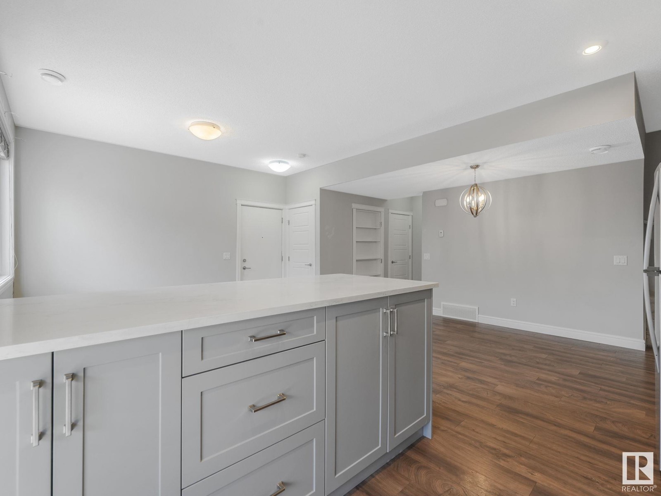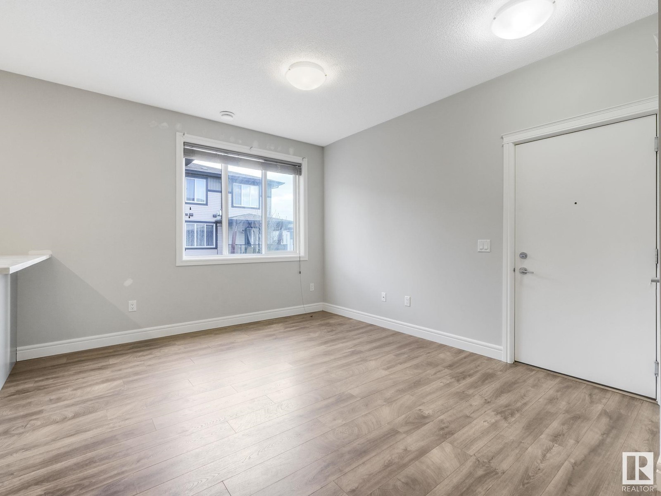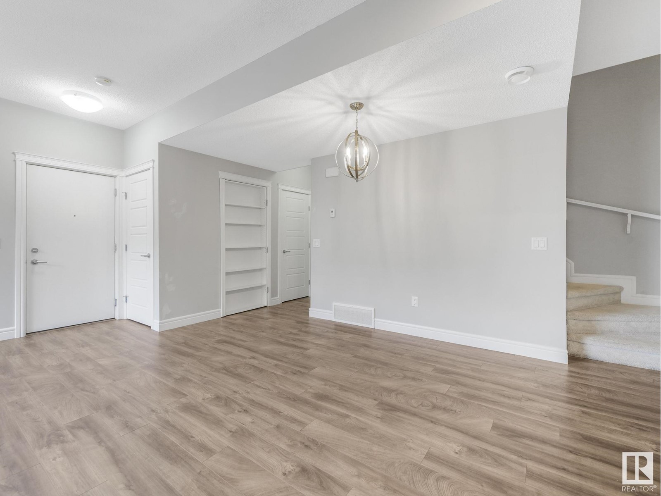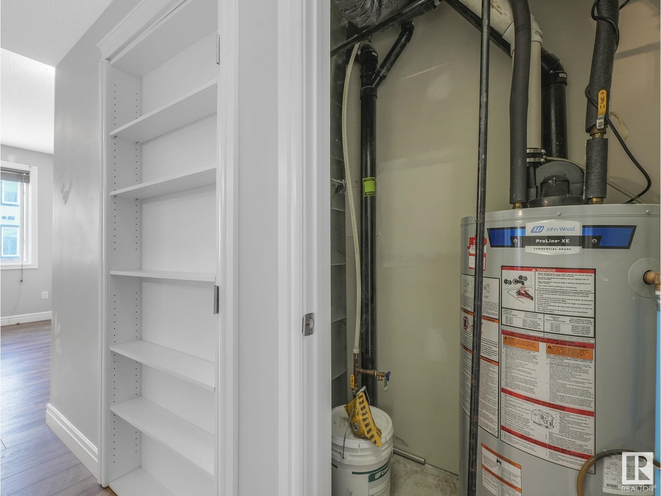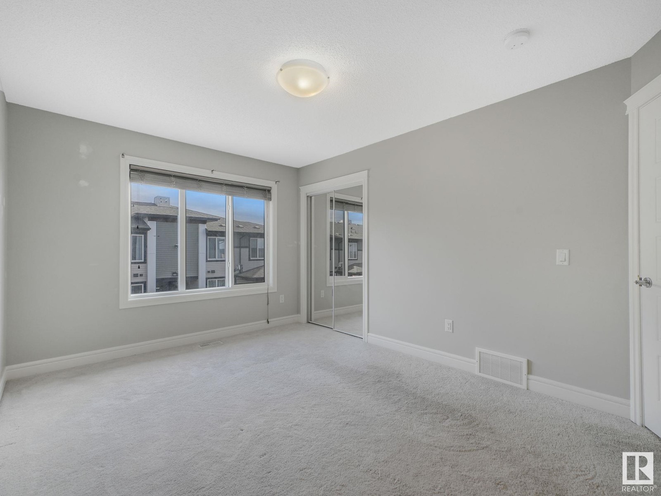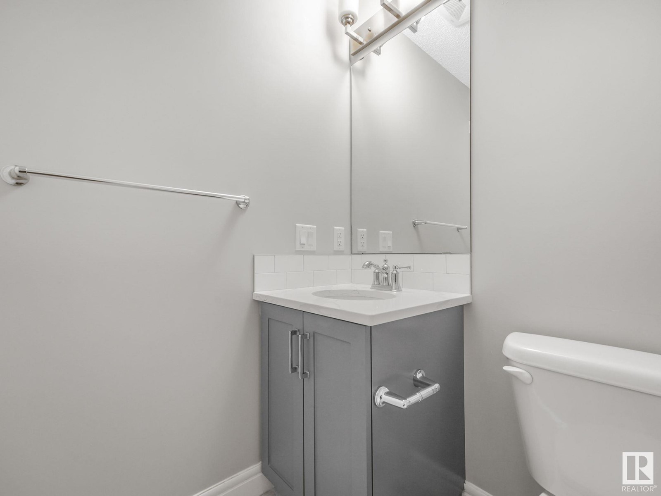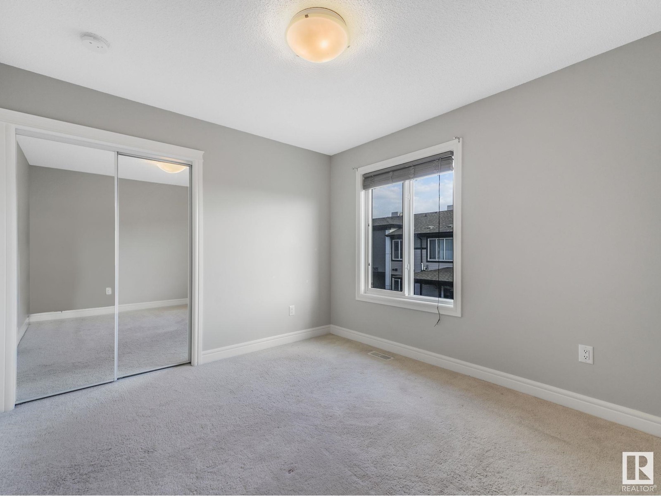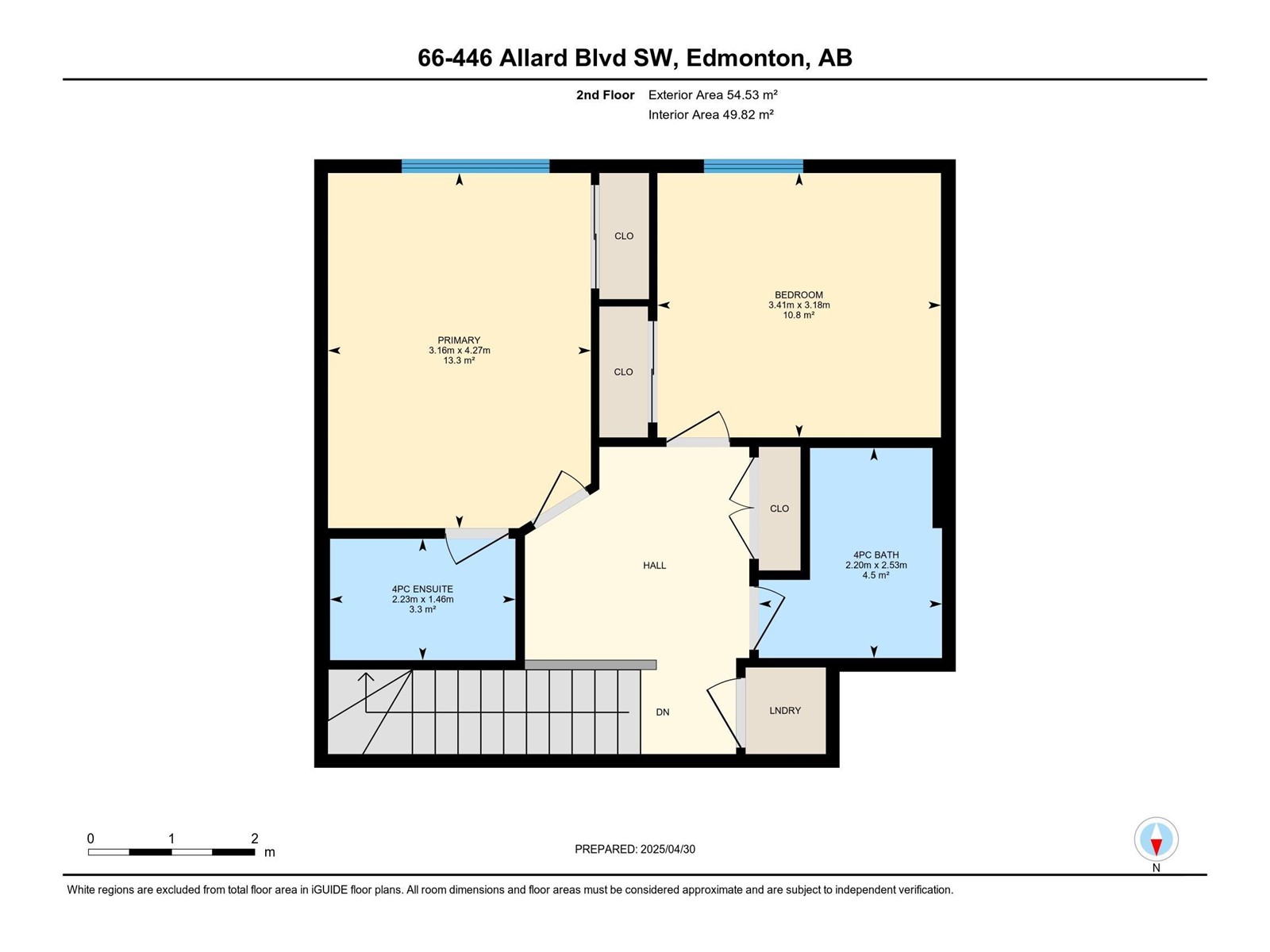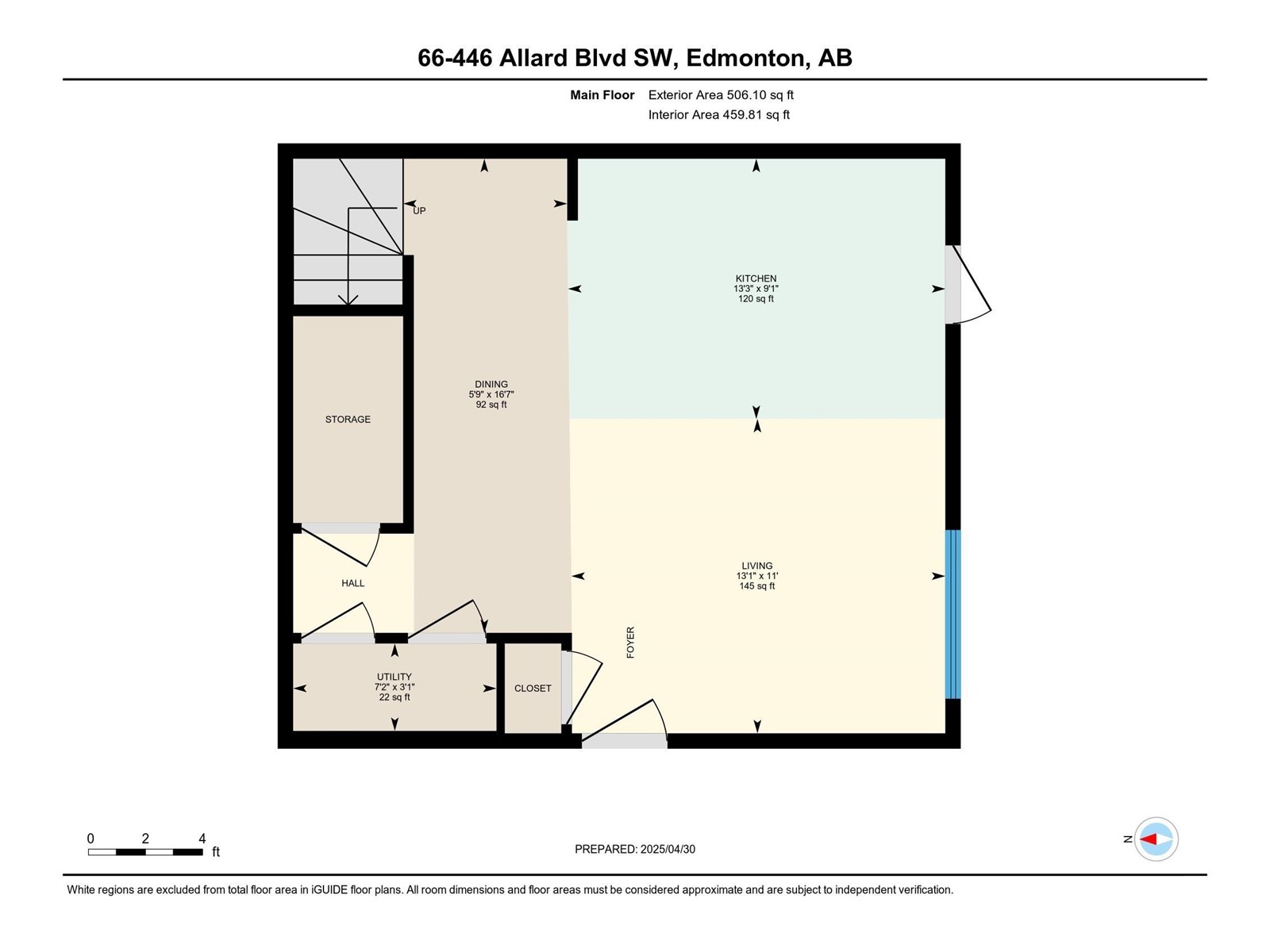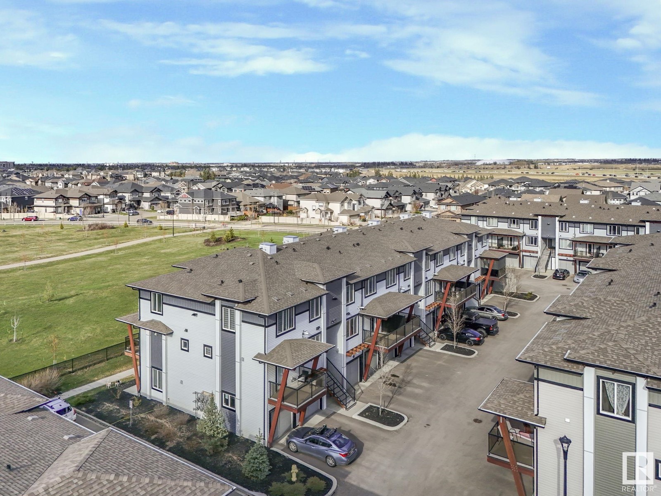#66 446 Allard Bv Sw Edmonton, Alberta T6W 3S7
$295,000Maintenance, Exterior Maintenance, Insurance, Landscaping, Property Management, Other, See Remarks
$278.43 Monthly
Maintenance, Exterior Maintenance, Insurance, Landscaping, Property Management, Other, See Remarks
$278.43 Monthly#66, 446 Allard Blvd SW is a sleek 2-bedroom, 2-bathroom townhouse ideal for first-time buyers or investors! This home features a bright, open-concept layout and offers a modern kitchen with stainless steel appliances, generous cabinetry, and a large island perfect for casual dining or entertaining. The living space is bathed in natural light, and upstairs you'll find two well-sized bedrooms, including a primary with an ensuite. Located in the vibrant Allard community, you're just minutes from grocery stores, restaurants, a recreation center, and Edmonton’s newest high school. With easy access to QEII Highway, you’re only 12 minutes from the airport and Premium Outlet Collection Mall. Low condo fees and a prime location make this a smart investment! (id:47041)
Property Details
| MLS® Number | E4434142 |
| Property Type | Single Family |
| Neigbourhood | Allard |
| Amenities Near By | Airport, Park, Playground, Public Transit, Schools, Shopping |
| Community Features | Public Swimming Pool |
Building
| Bathroom Total | 2 |
| Bedrooms Total | 2 |
| Appliances | Dishwasher, Garage Door Opener, Microwave Range Hood Combo, Washer/dryer Stack-up, Stove |
| Basement Type | None |
| Constructed Date | 2018 |
| Construction Style Attachment | Attached |
| Fire Protection | Smoke Detectors |
| Heating Type | Forced Air |
| Stories Total | 2 |
| Size Interior | 1,093 Ft2 |
| Type | Row / Townhouse |
Parking
| Attached Garage |
Land
| Acreage | No |
| Land Amenities | Airport, Park, Playground, Public Transit, Schools, Shopping |
| Size Irregular | 152.71 |
| Size Total | 152.71 M2 |
| Size Total Text | 152.71 M2 |
Rooms
| Level | Type | Length | Width | Dimensions |
|---|---|---|---|---|
| Upper Level | Living Room | 4 m | 3.36 m | 4 m x 3.36 m |
| Upper Level | Dining Room | 1.75 m | 5.07 m | 1.75 m x 5.07 m |
| Upper Level | Kitchen | 4.03 m | 2.78 m | 4.03 m x 2.78 m |
| Upper Level | Primary Bedroom | 3.16 m | 4.27 m | 3.16 m x 4.27 m |
| Upper Level | Bedroom 2 | 3.41 m | 3.18 m | 3.41 m x 3.18 m |
https://www.realtor.ca/real-estate/28252703/66-446-allard-bv-sw-edmonton-allard











