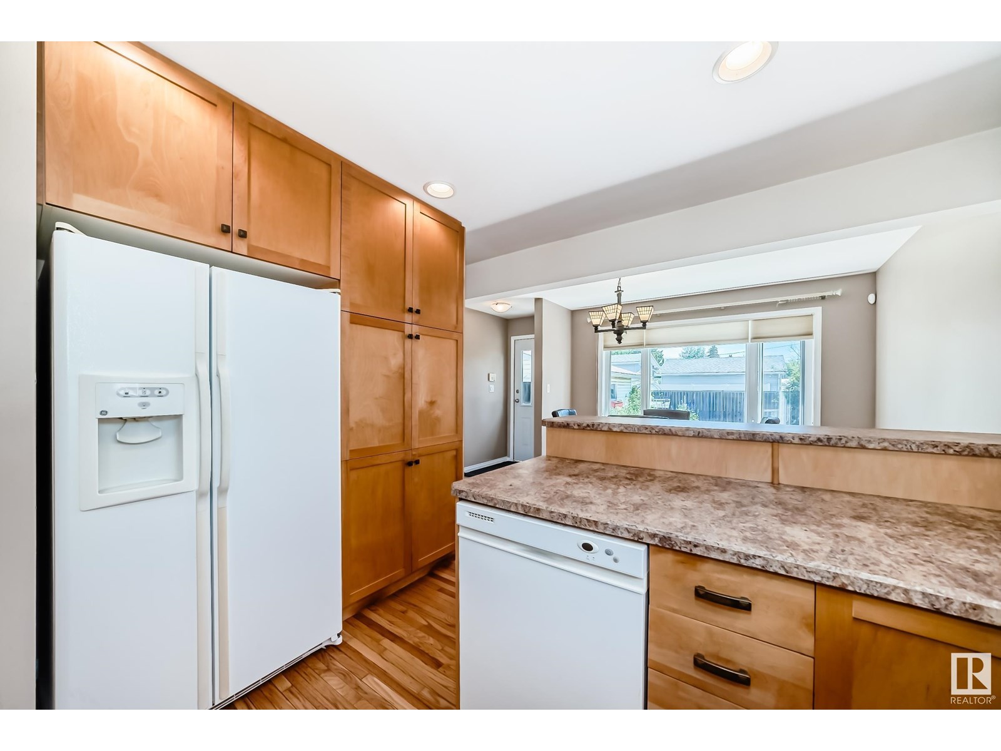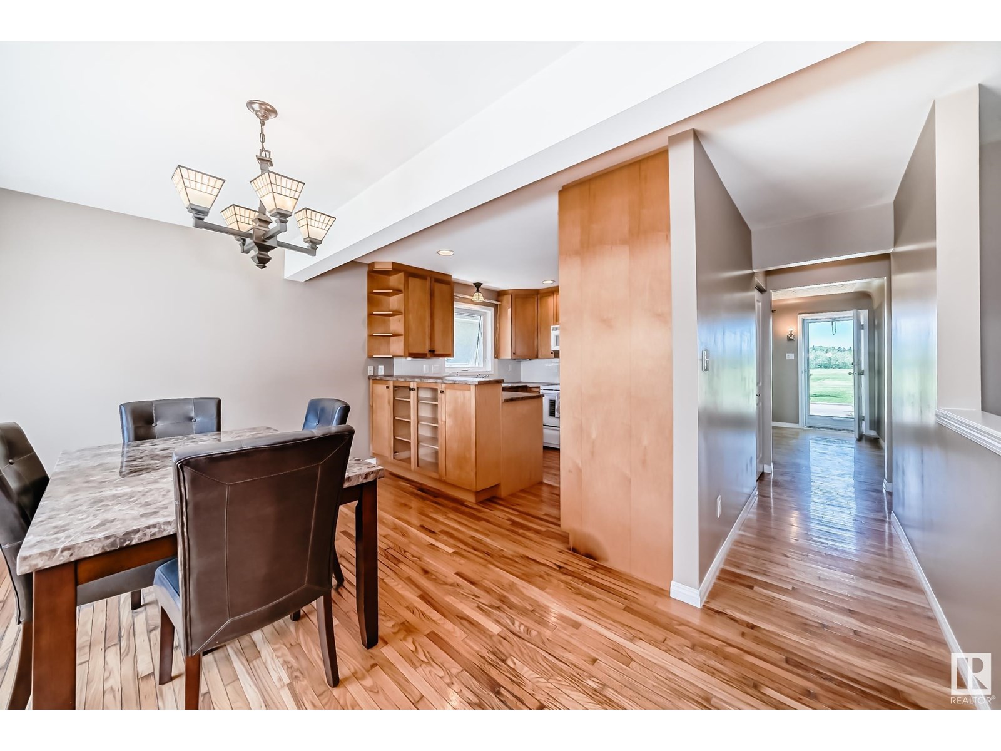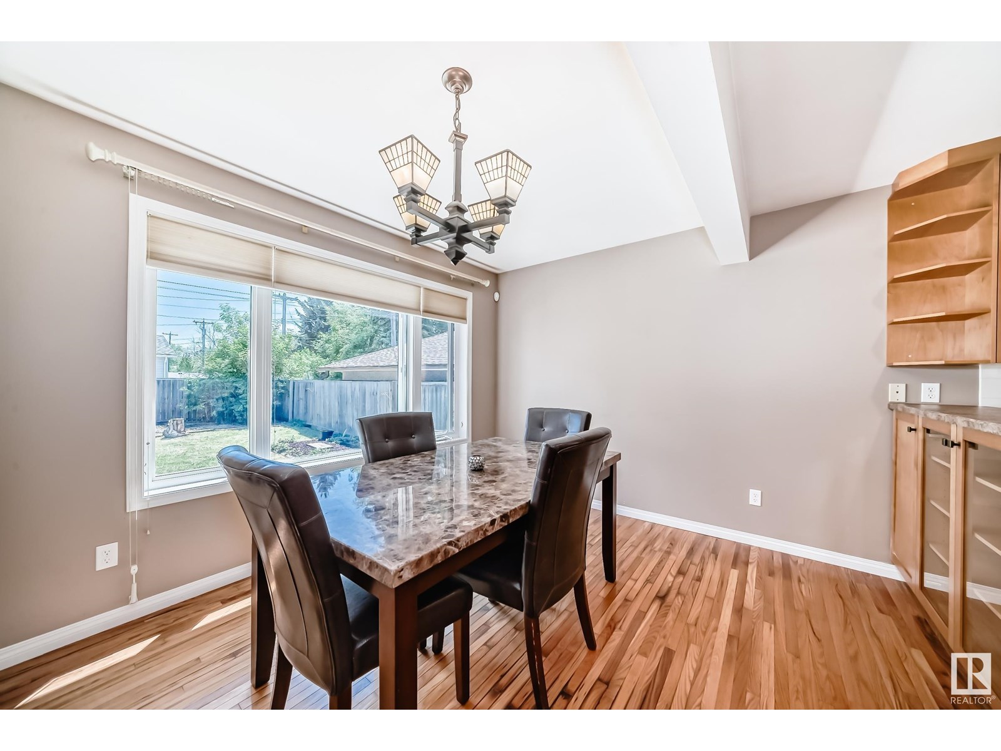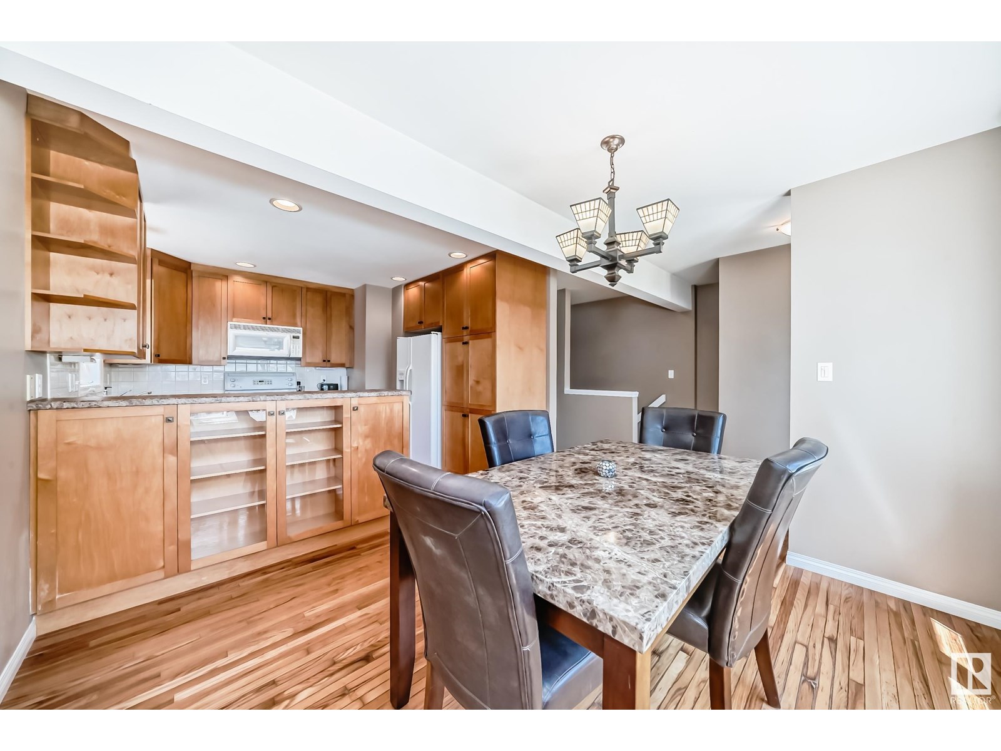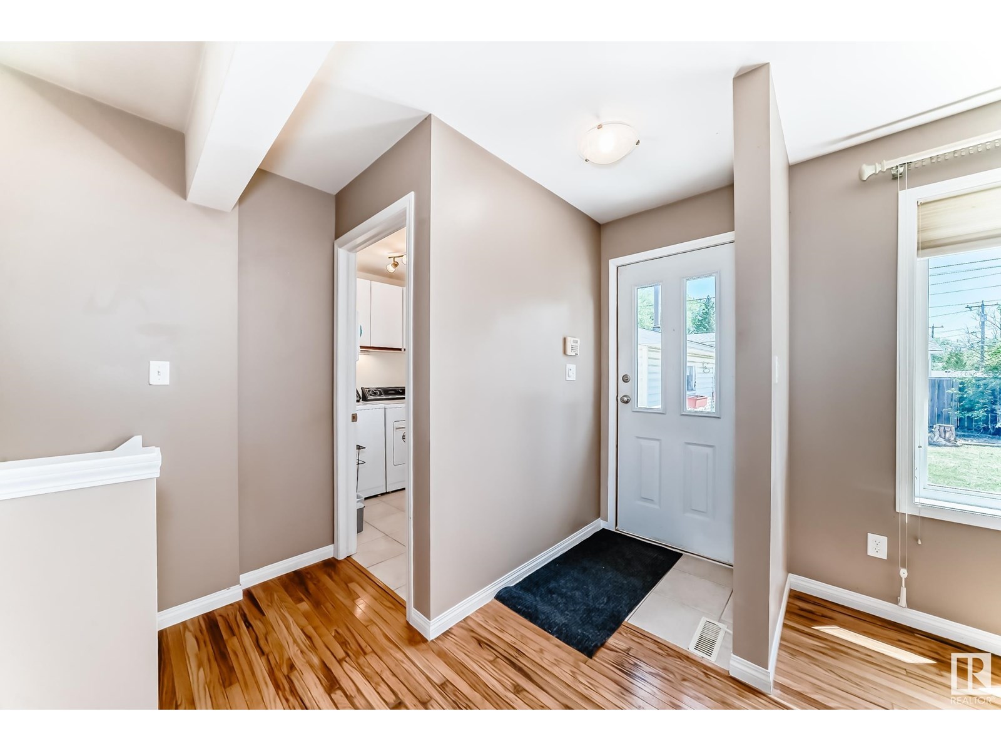4 Bedroom
2 Bathroom
1,181 ft2
Bungalow
Forced Air
$549,900
Unbeatable Location & Endless Possibilities! Welcome to this 1,180 sq ft bungalow in one of the city's most iconic locations—across the street from Argyle Park’s ball diamonds and steps away from the community garden. Whether you're looking for a move-in ready home or a prime investment opportunity, this property delivers. Step inside to a spacious living room filled with natural light, leading to an updated kitchen. The main level offers a handy laundry room, three comfortable bedrooms, including a primary suite with a walk-in closet and an upgraded 4 pc bathroom. Enjoy the added value of newer vinyl windows throughout the home, new furnace (2024) and an upgraded electrical panel. The fully developed basement expands your living space with a family room, an additional bedroom and a 3-pc bathroom. Out back, the freshly tilled garden is ready for your green thumb—or convert the space for RV or boat storage. Situated on a 50x110 lot, there's also great potential for future infill development. Unbeatable!! (id:47041)
Property Details
|
MLS® Number
|
E4447449 |
|
Property Type
|
Single Family |
|
Neigbourhood
|
Argyll |
|
Amenities Near By
|
Playground, Public Transit, Schools, Shopping |
|
Features
|
Flat Site, Lane, Level |
Building
|
Bathroom Total
|
2 |
|
Bedrooms Total
|
4 |
|
Appliances
|
Dishwasher, Dryer, Garage Door Opener Remote(s), Garage Door Opener, Refrigerator, Stove, Washer |
|
Architectural Style
|
Bungalow |
|
Basement Development
|
Finished |
|
Basement Type
|
Full (finished) |
|
Constructed Date
|
1955 |
|
Construction Style Attachment
|
Detached |
|
Fire Protection
|
Smoke Detectors |
|
Heating Type
|
Forced Air |
|
Stories Total
|
1 |
|
Size Interior
|
1,181 Ft2 |
|
Type
|
House |
Parking
Land
|
Acreage
|
No |
|
Fence Type
|
Fence |
|
Land Amenities
|
Playground, Public Transit, Schools, Shopping |
|
Size Irregular
|
510.72 |
|
Size Total
|
510.72 M2 |
|
Size Total Text
|
510.72 M2 |
Rooms
| Level |
Type |
Length |
Width |
Dimensions |
|
Basement |
Family Room |
3.38 m |
7.35 m |
3.38 m x 7.35 m |
|
Basement |
Den |
2.75 m |
2.7 m |
2.75 m x 2.7 m |
|
Basement |
Bedroom 4 |
3.37 m |
2.93 m |
3.37 m x 2.93 m |
|
Main Level |
Living Room |
4.72 m |
3.6 m |
4.72 m x 3.6 m |
|
Main Level |
Dining Room |
3.33 m |
3.07 m |
3.33 m x 3.07 m |
|
Main Level |
Kitchen |
2.91 m |
3.48 m |
2.91 m x 3.48 m |
|
Main Level |
Primary Bedroom |
3.42 m |
3.97 m |
3.42 m x 3.97 m |
|
Main Level |
Bedroom 2 |
3.41 m |
3.44 m |
3.41 m x 3.44 m |
|
Main Level |
Bedroom 3 |
2.35 m |
2.88 m |
2.35 m x 2.88 m |
|
Main Level |
Laundry Room |
1.53 m |
2.61 m |
1.53 m x 2.61 m |
https://www.realtor.ca/real-estate/28597359/6615-88-st-nw-edmonton-argyll












