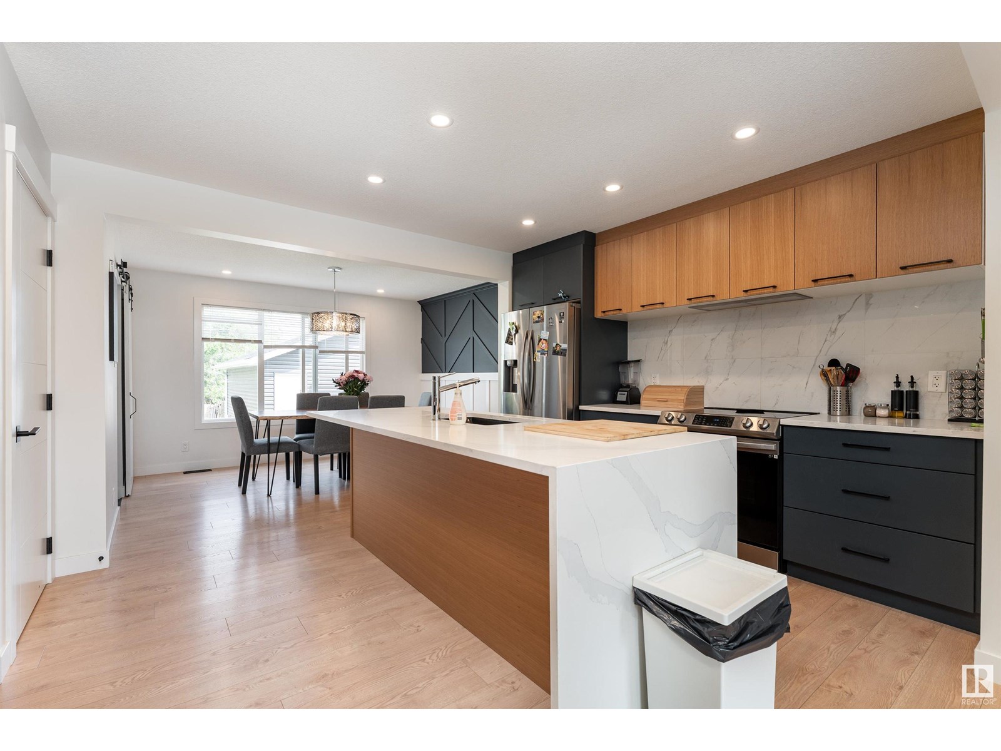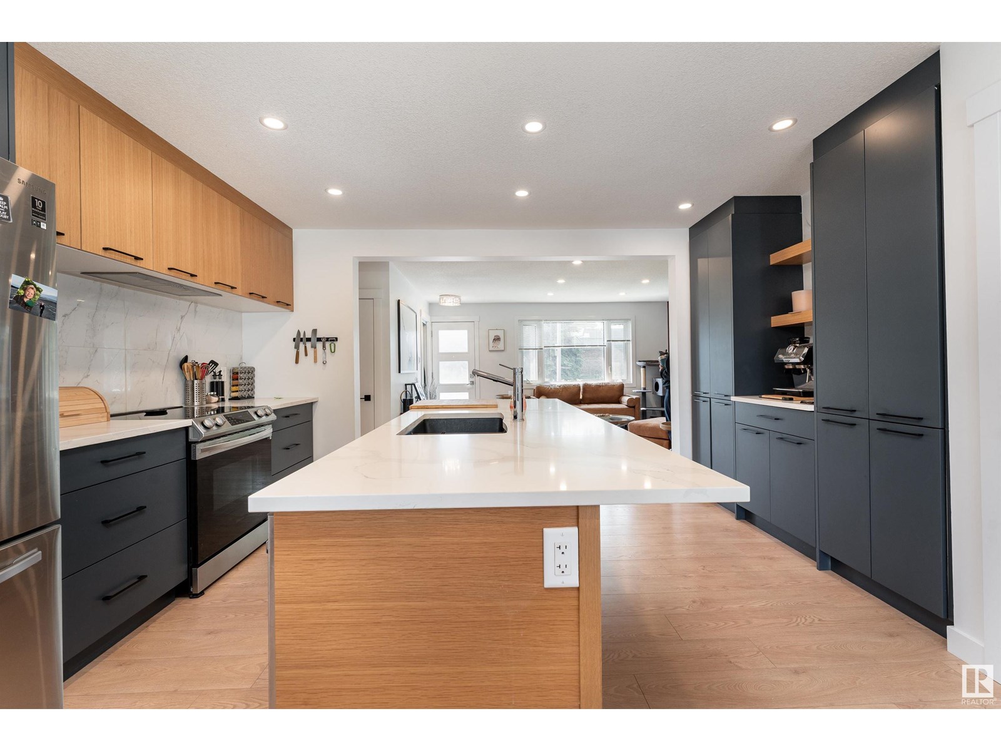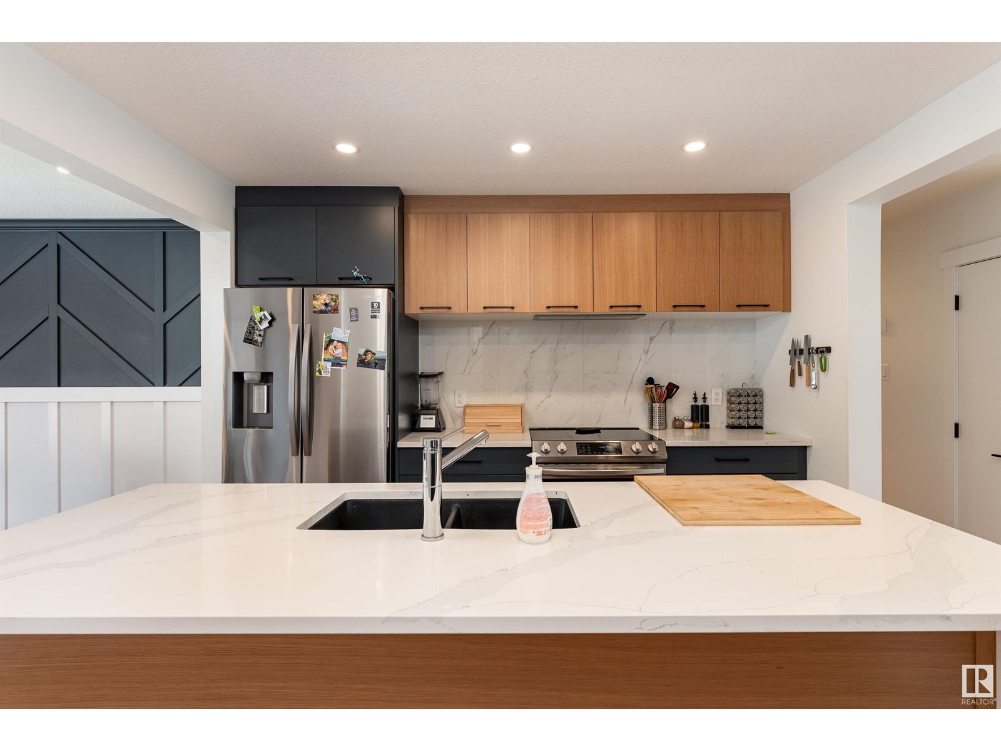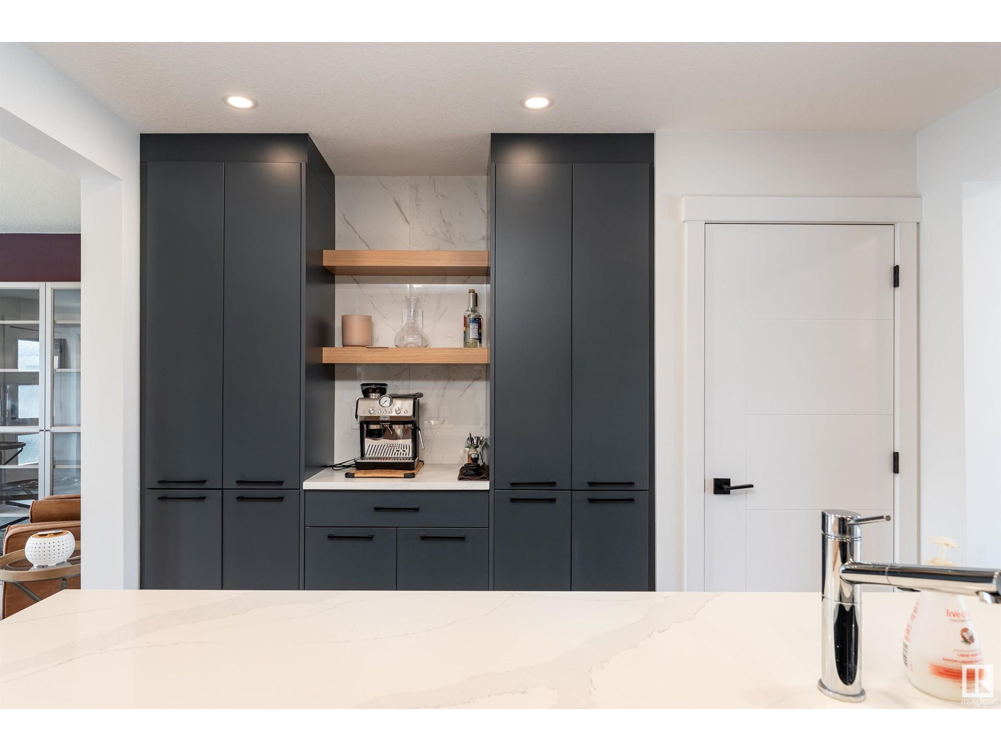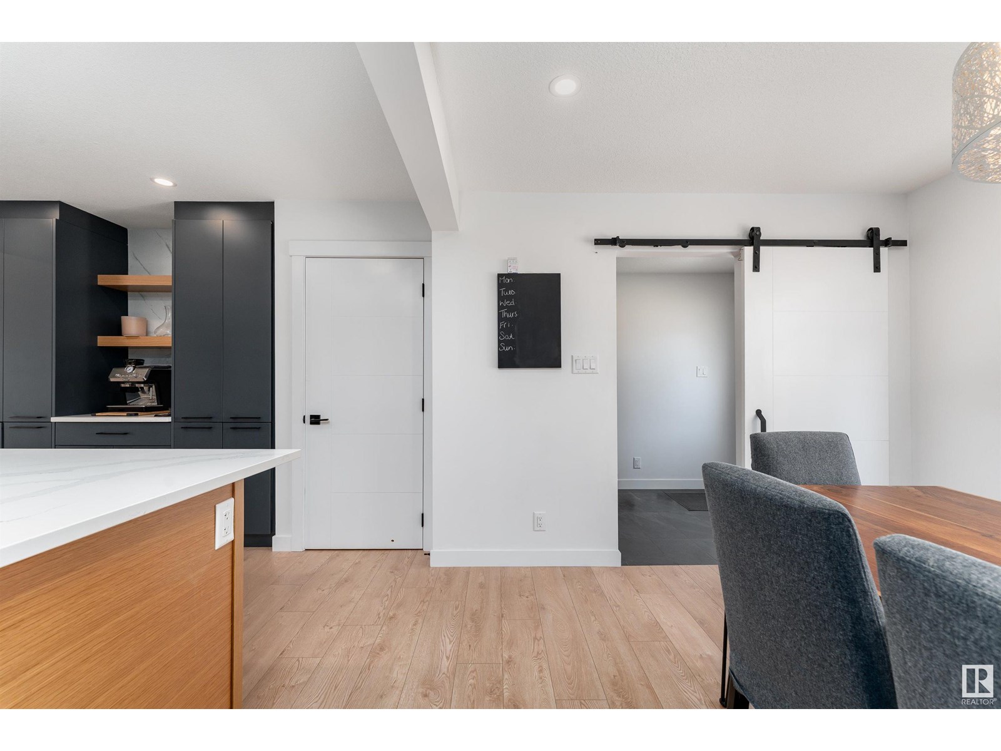4 Bedroom
3 Bathroom
1,187 ft2
Bungalow
Forced Air
$575,000
Beautiful home offering 4 bedrooms (3 up, 1 down) and 3 full bathrooms. Every detail has been thoughtfully designed, including a oversized double garage and parking for two additional vehicles. Inside, you’ll find high-end finishes throughout: soft-close cabinetry, quartz countertops, stainless steel appliances, polished tile, and textured ceilings. Mechanical updates include a new furnace (2020) and a high-efficiency, direct vent hot water tank. The basement features a large bedroom and full bath—perfect for guests or extended family. Enjoy the south-facing front yard and a beautifully landscaped backyard —all on a spacious 46.5' x 130' lot. Located in vibrant Kenilworth, you're steps to parks, playgrounds, top-rated schools, an outdoor rink, community league, and just minutes from Capilano Mall and Bonnie Doon LRT station. (id:47041)
Property Details
|
MLS® Number
|
E4443273 |
|
Property Type
|
Single Family |
|
Neigbourhood
|
Kenilworth |
|
Amenities Near By
|
Playground, Public Transit, Schools, Shopping |
|
Features
|
No Animal Home, No Smoking Home |
Building
|
Bathroom Total
|
3 |
|
Bedrooms Total
|
4 |
|
Appliances
|
Dishwasher, Dryer, Refrigerator, Stove, Washer |
|
Architectural Style
|
Bungalow |
|
Basement Development
|
Finished |
|
Basement Type
|
Full (finished) |
|
Constructed Date
|
1964 |
|
Construction Style Attachment
|
Detached |
|
Fire Protection
|
Smoke Detectors |
|
Heating Type
|
Forced Air |
|
Stories Total
|
1 |
|
Size Interior
|
1,187 Ft2 |
|
Type
|
House |
Parking
Land
|
Acreage
|
No |
|
Land Amenities
|
Playground, Public Transit, Schools, Shopping |
|
Size Irregular
|
562.64 |
|
Size Total
|
562.64 M2 |
|
Size Total Text
|
562.64 M2 |
Rooms
| Level |
Type |
Length |
Width |
Dimensions |
|
Basement |
Bedroom 4 |
3.36 m |
3.33 m |
3.36 m x 3.33 m |
|
Basement |
Recreation Room |
4.56 m |
10.53 m |
4.56 m x 10.53 m |
|
Basement |
Laundry Room |
4.49 m |
3.31 m |
4.49 m x 3.31 m |
|
Main Level |
Living Room |
4.62 m |
4.2 m |
4.62 m x 4.2 m |
|
Main Level |
Dining Room |
3.77 m |
3.08 m |
3.77 m x 3.08 m |
|
Main Level |
Kitchen |
4.56 m |
3.32 m |
4.56 m x 3.32 m |
|
Main Level |
Primary Bedroom |
3.34 m |
3.34 m |
3.34 m x 3.34 m |
|
Main Level |
Bedroom 2 |
2.62 m |
3.2 m |
2.62 m x 3.2 m |
|
Main Level |
Bedroom 3 |
2.64 m |
3.21 m |
2.64 m x 3.21 m |
https://www.realtor.ca/real-estate/28495737/6712-86-av-nw-edmonton-kenilworth






