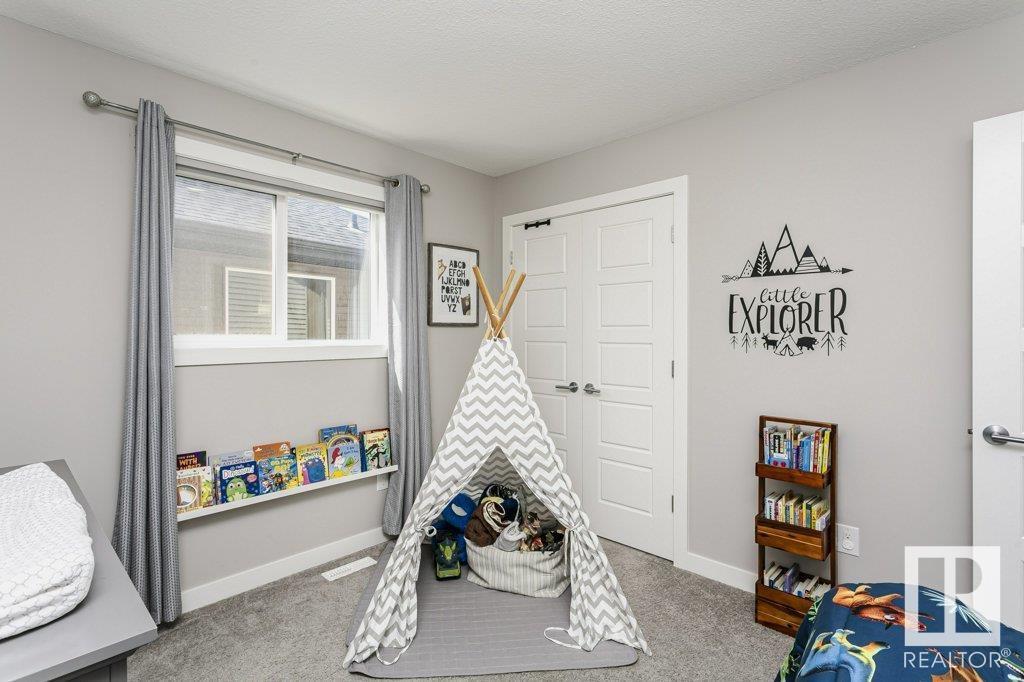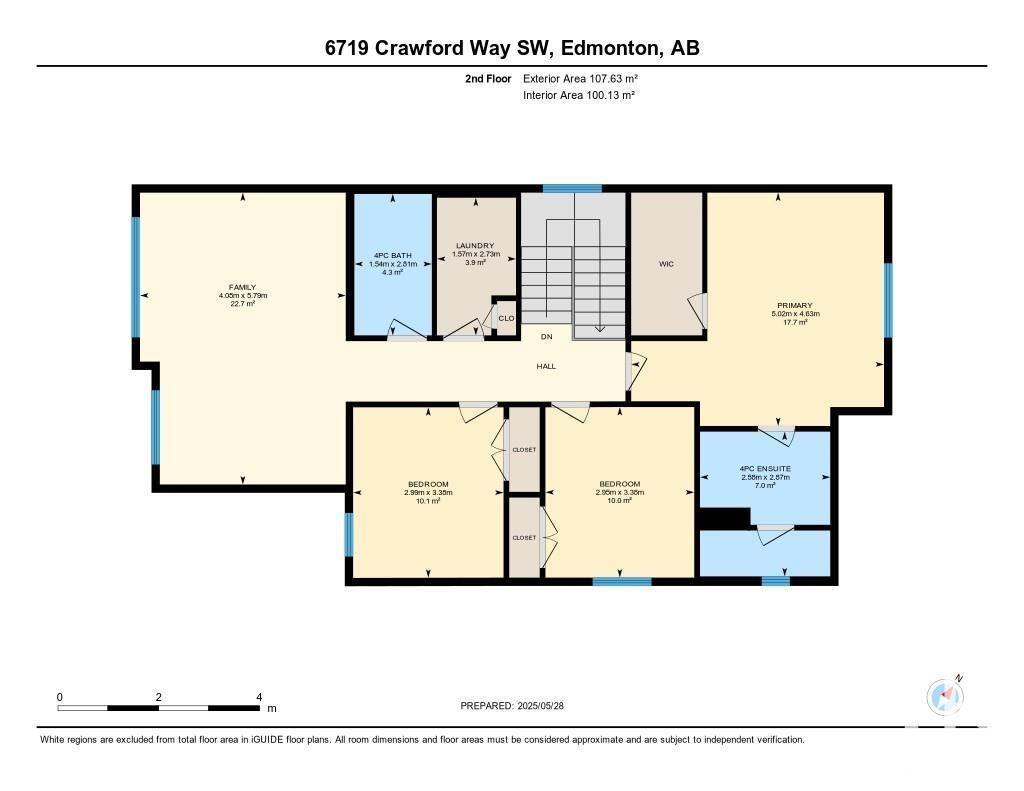3 Bedroom
3 Bathroom
2,043 ft2
Fireplace
Forced Air
$558,888
Welcome to The Collections at Creekwood – One of Edmonton’s Most Sought-After New Communities! Discover this beautifully designed home by Crystal Creek Homes, ideally located near the scenic Whitemud Creek Ravine and just steps from a brand-new K-9 school—perfect for families. Boasting over 2,000 sq. ft. of thoughtfully designed living space, this home features 9 & 10' ceilings , a functional, open-concept layout, and premium finishes throughout. The thoughtful family kitchen includes modern granite countertops, extra cabinetry, and a walk-in pantry—perfect for everyday living and entertaining. The spacious living and dining areas are ideal for hosting family gatherings, while the upper level offers a generous bonus room, three bedrooms, and a relaxing primary suite complete with a spa-like ensuite. You'll also love the convenience of upstairs laundry and the separate side entrance to the basement, offering future development potential. The eye-catching exterior has impeccable curb appeal. (id:47041)
Property Details
|
MLS® Number
|
E4439379 |
|
Property Type
|
Single Family |
|
Neigbourhood
|
Chappelle Area |
|
Amenities Near By
|
Airport |
|
Features
|
Flat Site, No Smoking Home |
|
Parking Space Total
|
5 |
Building
|
Bathroom Total
|
3 |
|
Bedrooms Total
|
3 |
|
Amenities
|
Ceiling - 10ft, Ceiling - 9ft |
|
Appliances
|
Dishwasher, Dryer, Garage Door Opener Remote(s), Garage Door Opener, Microwave Range Hood Combo, Refrigerator, Washer |
|
Basement Development
|
Unfinished |
|
Basement Type
|
Full (unfinished) |
|
Constructed Date
|
2019 |
|
Construction Style Attachment
|
Detached |
|
Fireplace Fuel
|
Gas |
|
Fireplace Present
|
Yes |
|
Fireplace Type
|
Unknown |
|
Half Bath Total
|
1 |
|
Heating Type
|
Forced Air |
|
Stories Total
|
2 |
|
Size Interior
|
2,043 Ft2 |
|
Type
|
House |
Parking
Land
|
Acreage
|
No |
|
Land Amenities
|
Airport |
|
Size Irregular
|
423.23 |
|
Size Total
|
423.23 M2 |
|
Size Total Text
|
423.23 M2 |
Rooms
| Level |
Type |
Length |
Width |
Dimensions |
|
Main Level |
Living Room |
4.15 m |
4.98 m |
4.15 m x 4.98 m |
|
Main Level |
Dining Room |
3.35 m |
3.42 m |
3.35 m x 3.42 m |
|
Main Level |
Kitchen |
4.91 m |
3.66 m |
4.91 m x 3.66 m |
|
Upper Level |
Primary Bedroom |
4.63 m |
5.02 m |
4.63 m x 5.02 m |
|
Upper Level |
Bedroom 2 |
3.38 m |
2.99 m |
3.38 m x 2.99 m |
|
Upper Level |
Bedroom 3 |
3.38 m |
2.95 m |
3.38 m x 2.95 m |
|
Upper Level |
Bonus Room |
5.79 m |
4.08 m |
5.79 m x 4.08 m |
|
Upper Level |
Laundry Room |
2.73 m |
1.57 m |
2.73 m x 1.57 m |
https://www.realtor.ca/real-estate/28390128/6719-crawford-wy-sw-edmonton-chappelle-area




















































