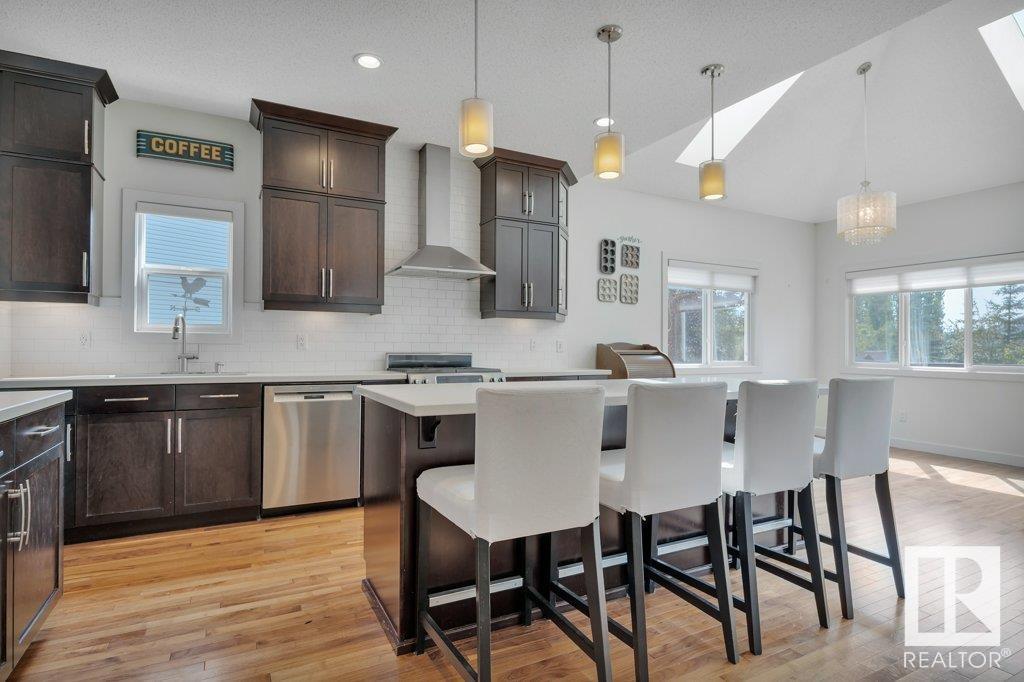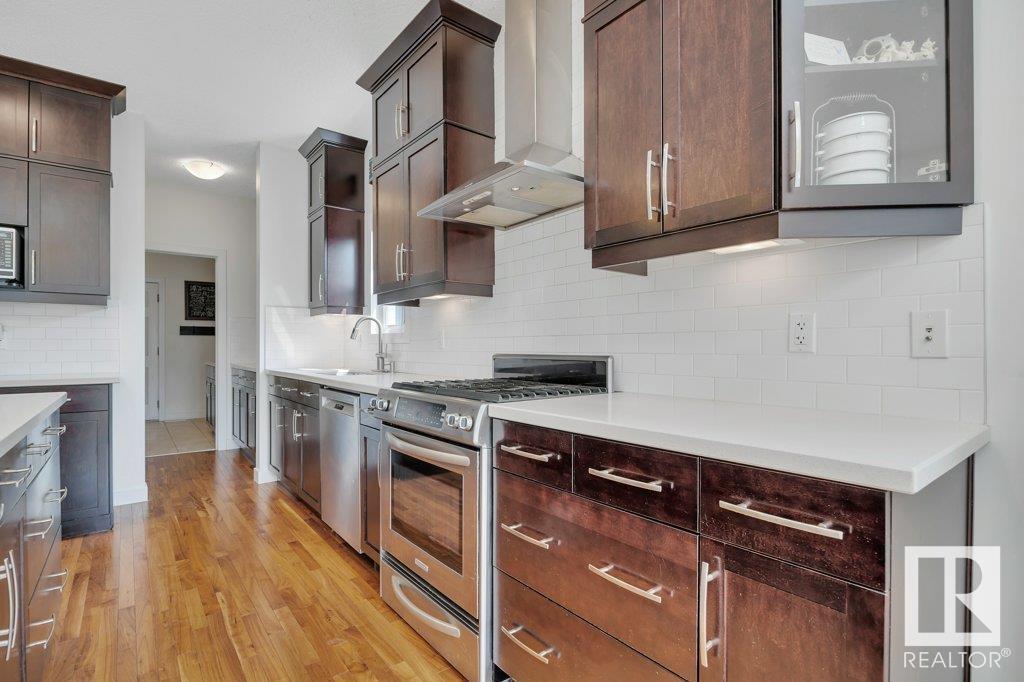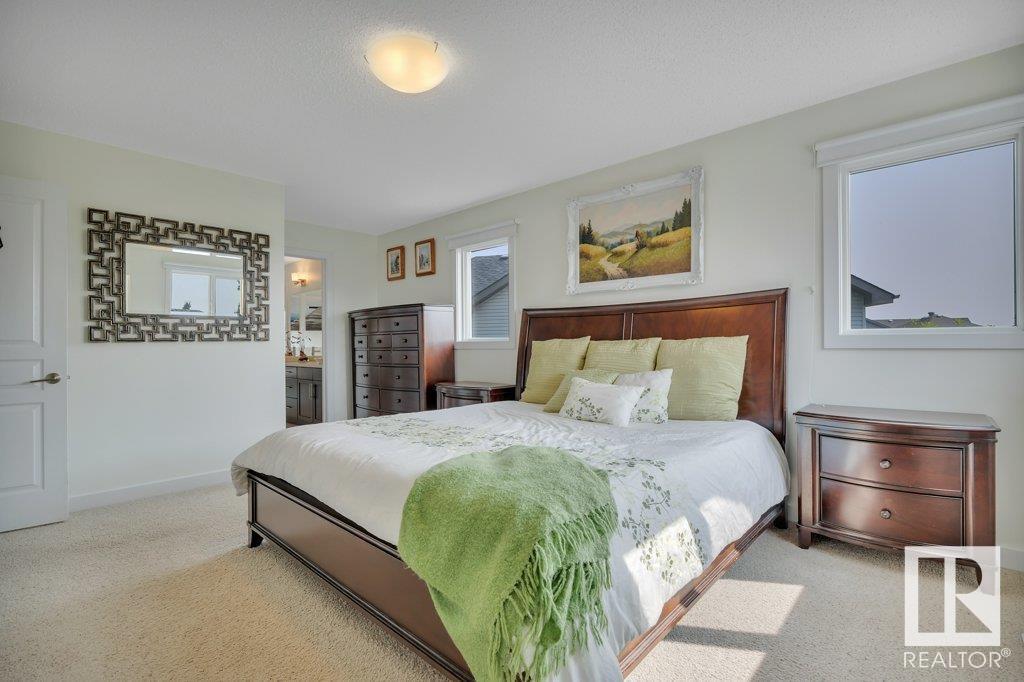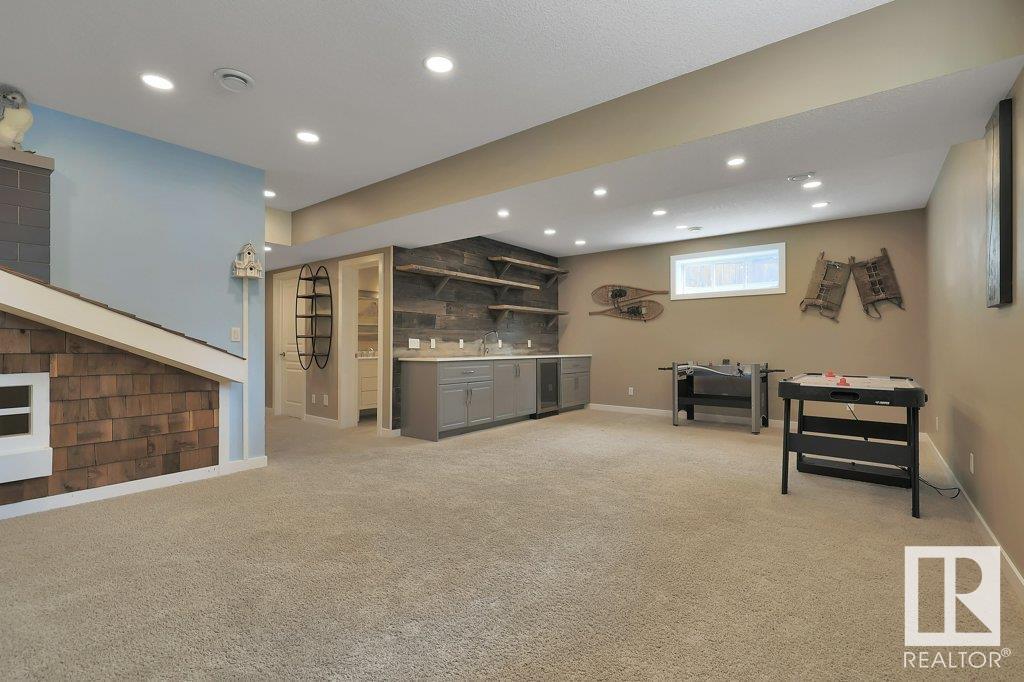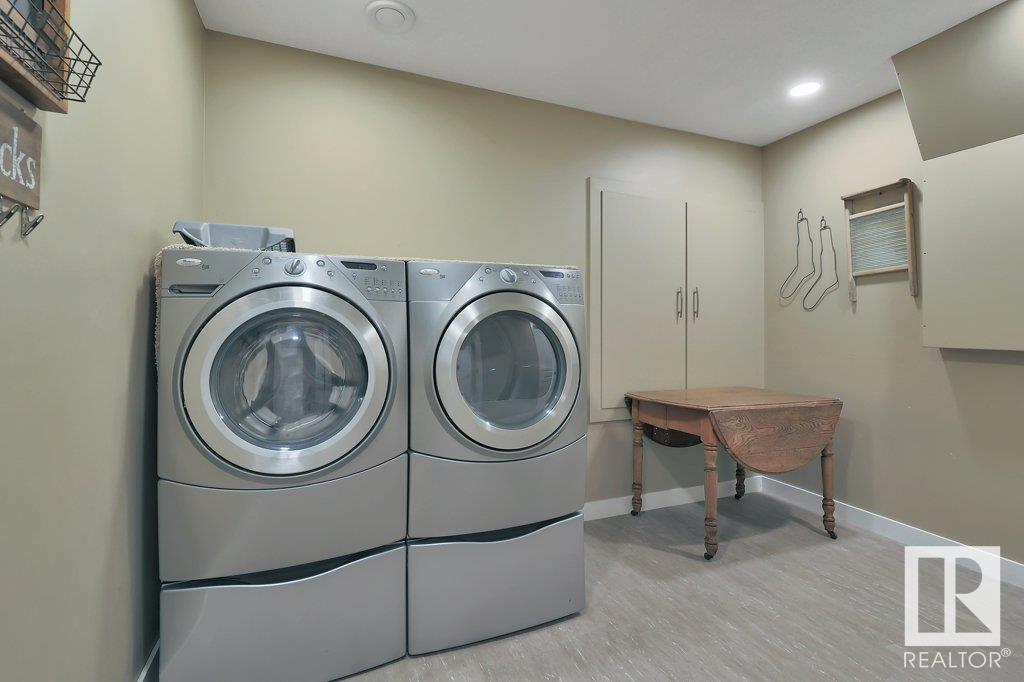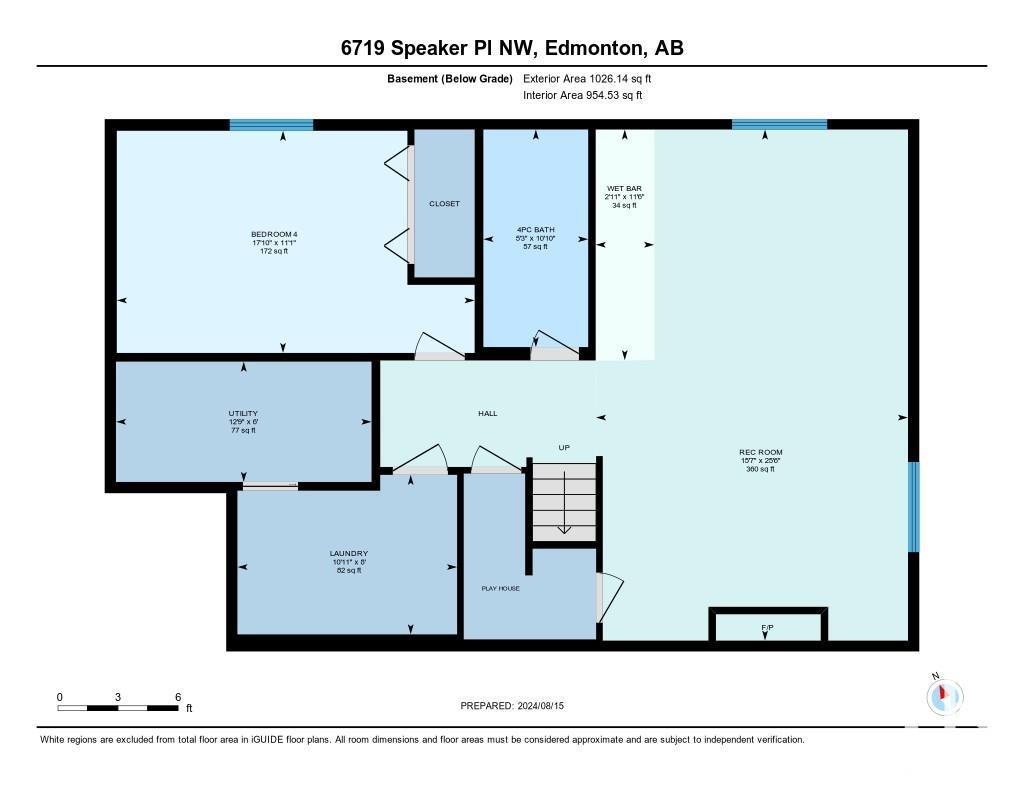4 Bedroom
4 Bathroom
2405.6263 sqft
Fireplace
Central Air Conditioning
Forced Air
$765,000
Stunning home in Terwillegar! This Landmark home spared no expense and is beautifully finished. Open concept floor-plan located in a quiet cul-de-sac all steps from walking trails, parks, playgrounds, and schools. Central A/C, 9ft ceilings, hardwood floors and quartz counters throughout. Kitchen is stunning with SS appliances including a gas stove and cabinetry all the way to the ceiling. Walk-thru pantry and mudroom offer plenty of additional storage. Dining room off the kitchen is filled with natural light from vaulted ceiling with skylights. Spacious living room with gas fireplace and a convenient den near the front entrance complete the main floor. Upstairs offers 3 bedrooms an a bonus room with vaulted ceiling. Enjoy your master bedroom with walk-in closet and beautiful 5-piece ensuite. Basement with 9ft ceilings has a professionally finished 4th bedroom, full bathroom, and a huge rec room with a wet bar and beverage cooler. Park sized backyard is fully fenced/landscaped with a large deck. (id:47041)
Property Details
|
MLS® Number
|
E4402146 |
|
Property Type
|
Single Family |
|
Neigbourhood
|
South Terwillegar |
|
Amenities Near By
|
Playground, Public Transit, Schools, Shopping |
|
Features
|
Cul-de-sac, Skylight |
|
Structure
|
Deck |
Building
|
Bathroom Total
|
4 |
|
Bedrooms Total
|
4 |
|
Amenities
|
Ceiling - 9ft |
|
Appliances
|
Dishwasher, Dryer, Refrigerator, Gas Stove(s), Central Vacuum, Washer, Window Coverings |
|
Basement Development
|
Finished |
|
Basement Type
|
Full (finished) |
|
Ceiling Type
|
Vaulted |
|
Constructed Date
|
2009 |
|
Construction Style Attachment
|
Detached |
|
Cooling Type
|
Central Air Conditioning |
|
Fireplace Fuel
|
Gas |
|
Fireplace Present
|
Yes |
|
Fireplace Type
|
Unknown |
|
Half Bath Total
|
1 |
|
Heating Type
|
Forced Air |
|
Stories Total
|
2 |
|
Size Interior
|
2405.6263 Sqft |
|
Type
|
House |
Parking
Land
|
Acreage
|
No |
|
Fence Type
|
Fence |
|
Land Amenities
|
Playground, Public Transit, Schools, Shopping |
Rooms
| Level |
Type |
Length |
Width |
Dimensions |
|
Basement |
Bedroom 4 |
5.44 m |
3.88 m |
5.44 m x 3.88 m |
|
Main Level |
Living Room |
4.86 m |
4.27 m |
4.86 m x 4.27 m |
|
Main Level |
Dining Room |
3.77 m |
3.63 m |
3.77 m x 3.63 m |
|
Main Level |
Kitchen |
4.15 m |
3.64 m |
4.15 m x 3.64 m |
|
Main Level |
Den |
3.58 m |
3.01 m |
3.58 m x 3.01 m |
|
Upper Level |
Primary Bedroom |
5.59 m |
3.7 m |
5.59 m x 3.7 m |
|
Upper Level |
Bedroom 2 |
4.18 m |
2.88 m |
4.18 m x 2.88 m |
|
Upper Level |
Bedroom 3 |
5.79 m |
4.05 m |
5.79 m x 4.05 m |
|
Upper Level |
Bonus Room |
4.85 m |
4.43 m |
4.85 m x 4.43 m |













