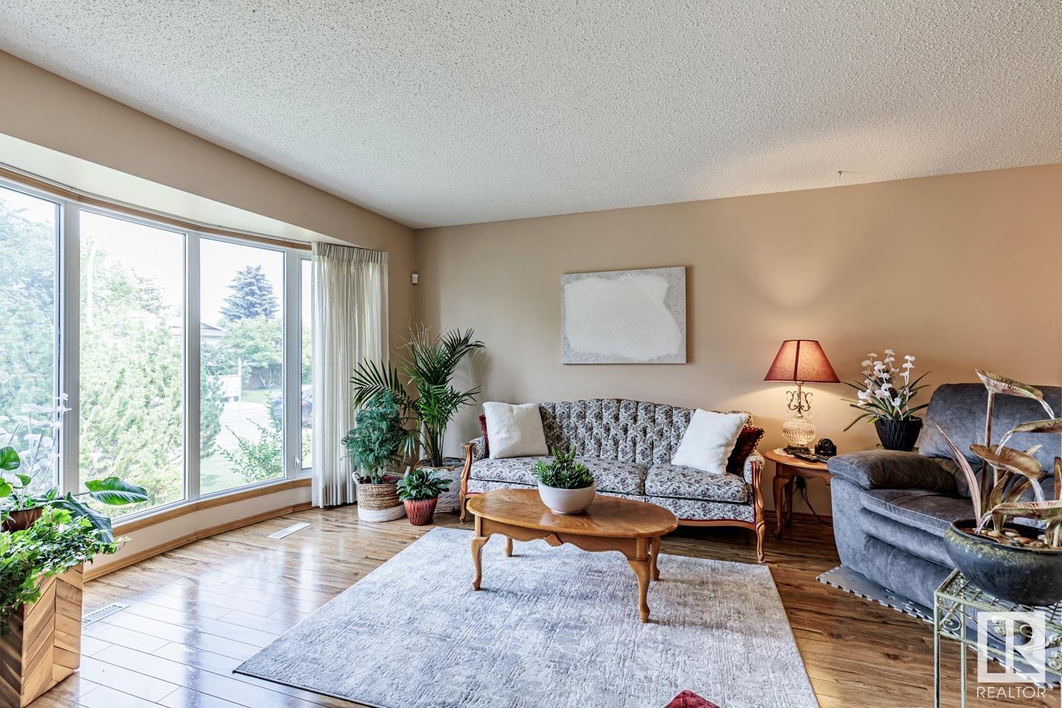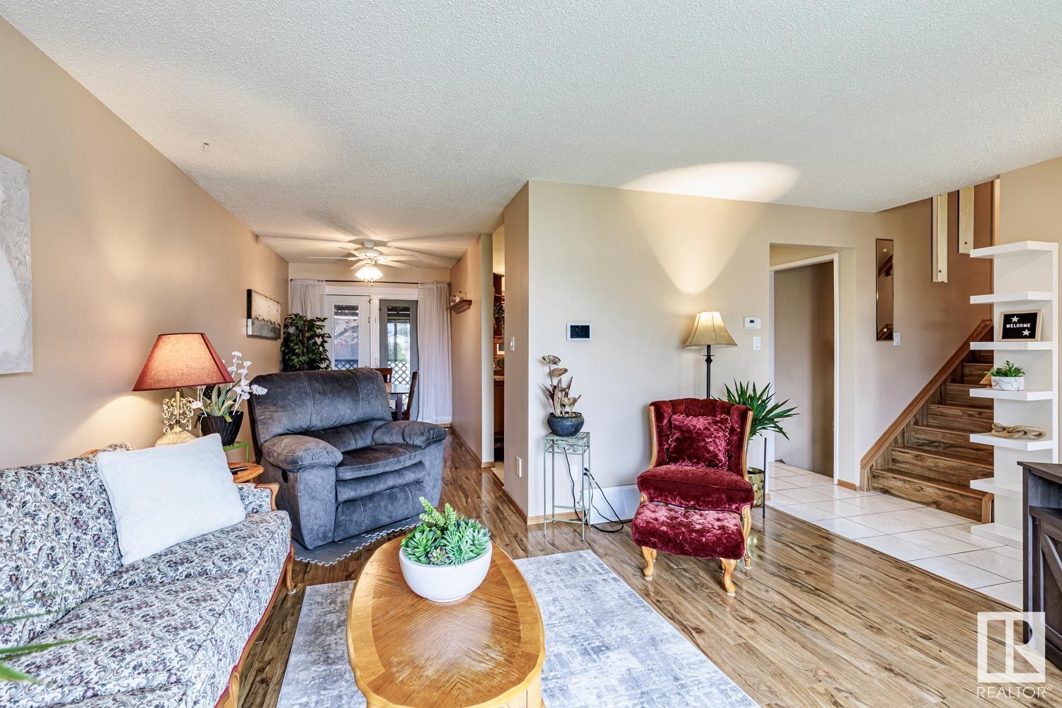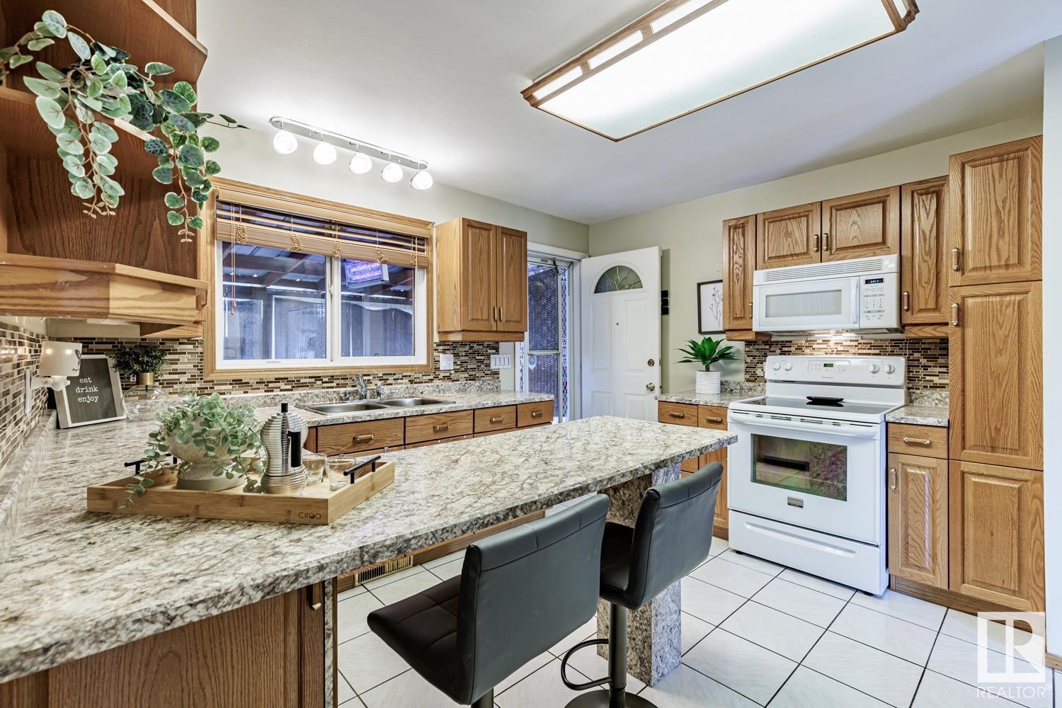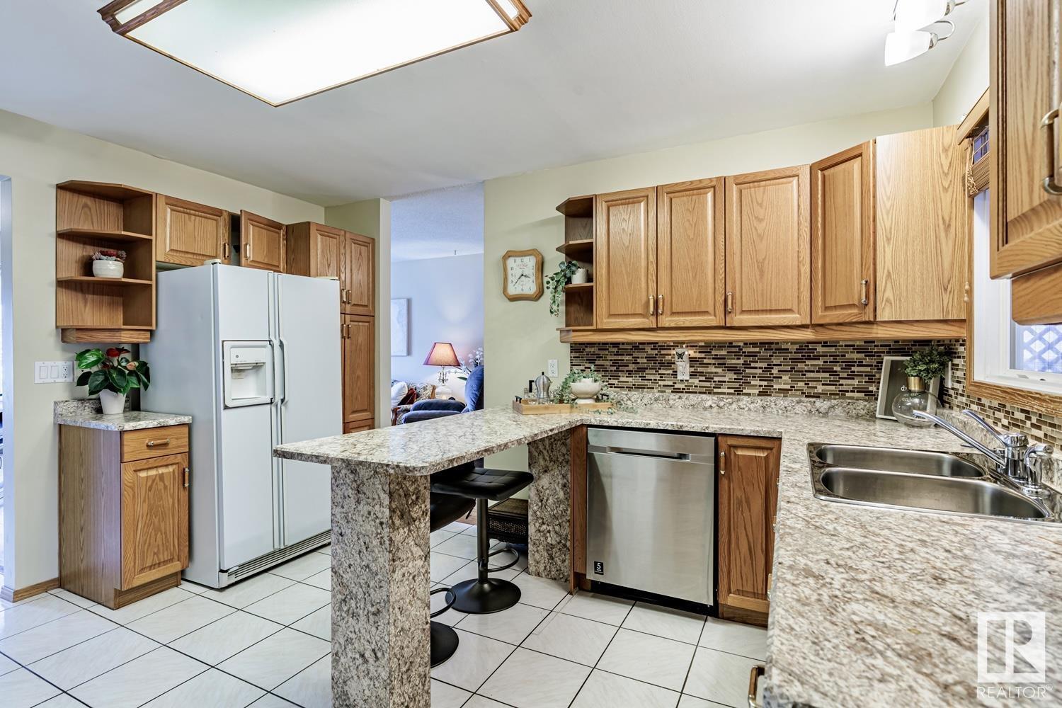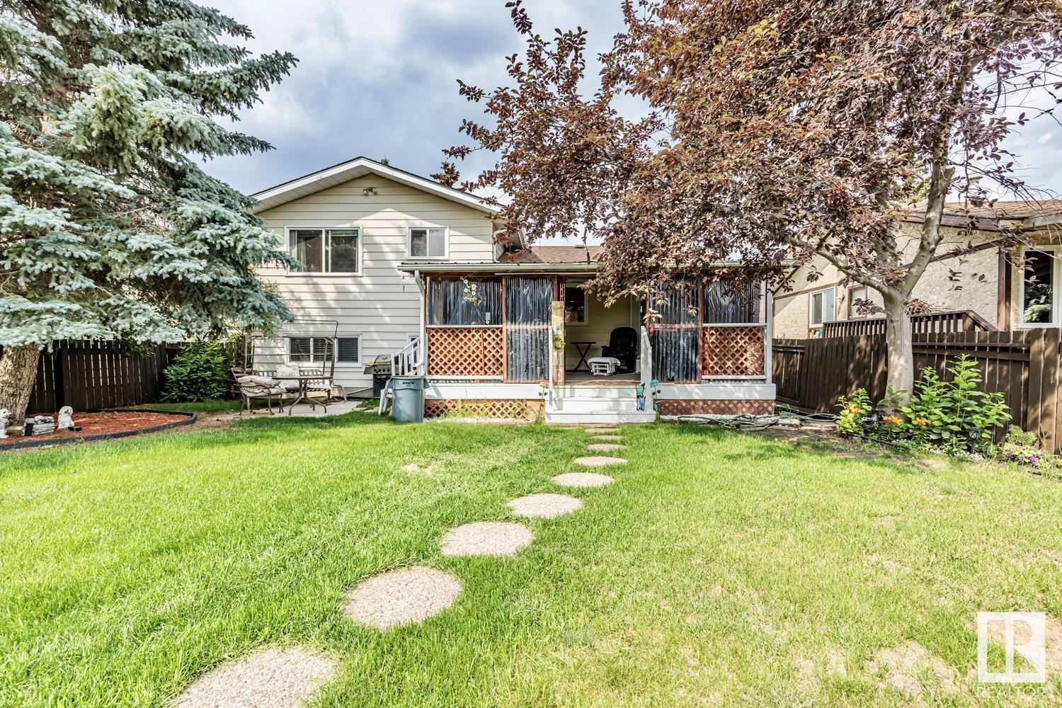4 Bedroom
3 Bathroom
1,076 ft2
Fireplace
Forced Air
$399,900
Welcome to Michael's Park! This 4 level-split has been well maintained and offers an open concept layout for growing families with a south facing yard. Main floor you'll find the living room, dining room and well appointed kitchen. Upstairs has 3 bedrooms, a family bathroom and a spacious primary with an en-suite. The lower levels offer more living space with a spacious family room, wet bar, built-in cabinetry and fireplace. As well as 2 more bedrooms, full bathroom and laundry room. In the back yard you'll find a covered deck for those outdoor family get togethers or relaxing evenings, as well as a shed and a double garage. Upgrades include: Roof (2011), Garage Roof (2020), H2O Tank (2019). Don't miss out on this GEM! (id:47041)
Property Details
|
MLS® Number
|
E4436304 |
|
Property Type
|
Single Family |
|
Neigbourhood
|
Michaels Park |
|
Amenities Near By
|
Public Transit, Schools, Shopping |
|
Features
|
Treed, Flat Site, Lane, No Smoking Home |
|
Structure
|
Deck |
Building
|
Bathroom Total
|
3 |
|
Bedrooms Total
|
4 |
|
Appliances
|
Dishwasher, Dryer, Garage Door Opener Remote(s), Garage Door Opener, Microwave Range Hood Combo, Refrigerator, Storage Shed, Stove, Washer |
|
Basement Development
|
Finished |
|
Basement Type
|
Full (finished) |
|
Constructed Date
|
1978 |
|
Construction Style Attachment
|
Detached |
|
Fireplace Fuel
|
Gas |
|
Fireplace Present
|
Yes |
|
Fireplace Type
|
Unknown |
|
Half Bath Total
|
1 |
|
Heating Type
|
Forced Air |
|
Size Interior
|
1,076 Ft2 |
|
Type
|
House |
Parking
Land
|
Acreage
|
No |
|
Fence Type
|
Fence |
|
Land Amenities
|
Public Transit, Schools, Shopping |
Rooms
| Level |
Type |
Length |
Width |
Dimensions |
|
Basement |
Family Room |
|
|
Measurements not available |
|
Basement |
Bedroom 4 |
3.12 m |
4.01 m |
3.12 m x 4.01 m |
|
Main Level |
Living Room |
4.24 m |
4.11 m |
4.24 m x 4.11 m |
|
Main Level |
Dining Room |
2.25 m |
4.21 m |
2.25 m x 4.21 m |
|
Main Level |
Kitchen |
3.82 m |
4.07 m |
3.82 m x 4.07 m |
|
Upper Level |
Primary Bedroom |
3.48 m |
4.09 m |
3.48 m x 4.09 m |
|
Upper Level |
Bedroom 2 |
2.72 m |
3.04 m |
2.72 m x 3.04 m |
|
Upper Level |
Bedroom 3 |
2.29 m |
3.02 m |
2.29 m x 3.02 m |
https://www.realtor.ca/real-estate/28310081/6723-40-av-nw-nw-edmonton-michaels-park

