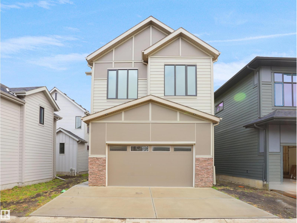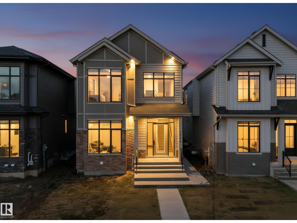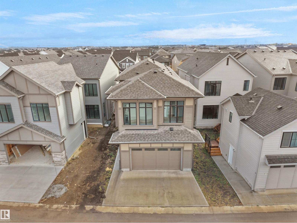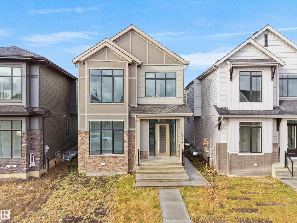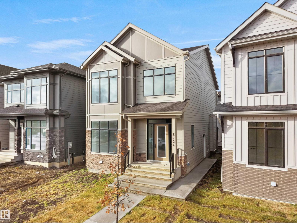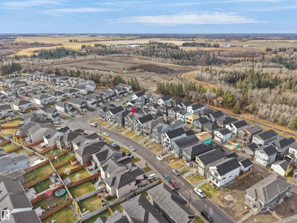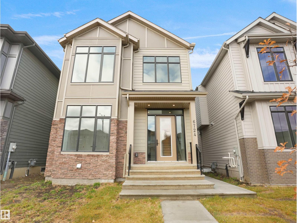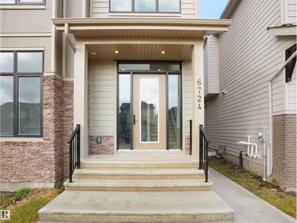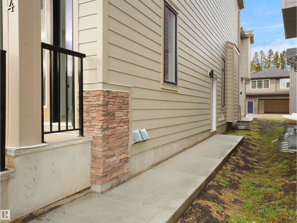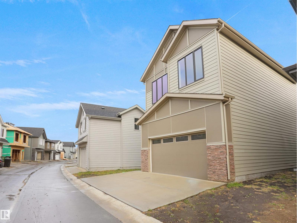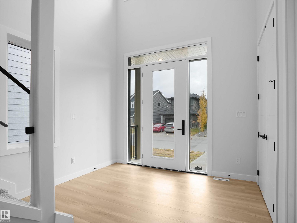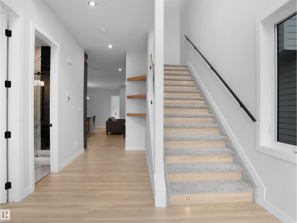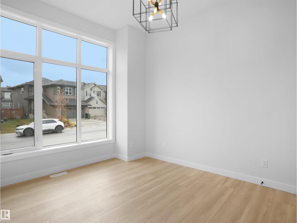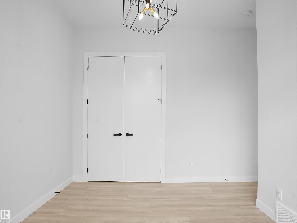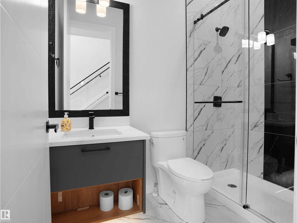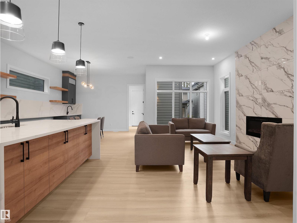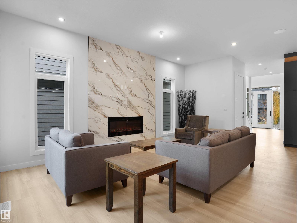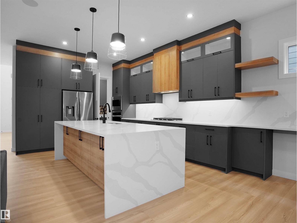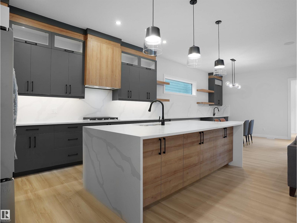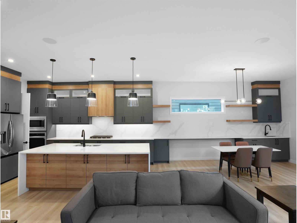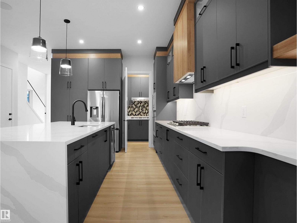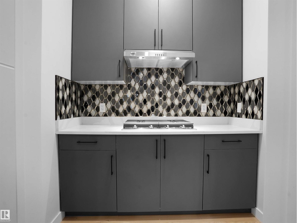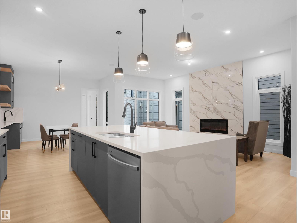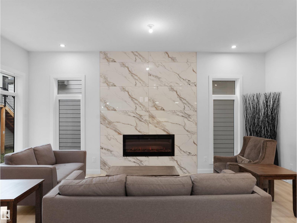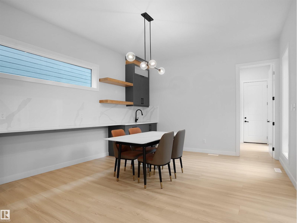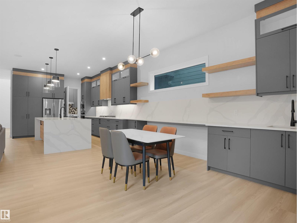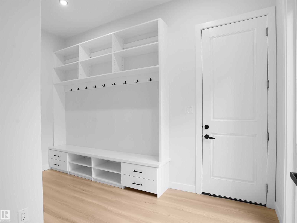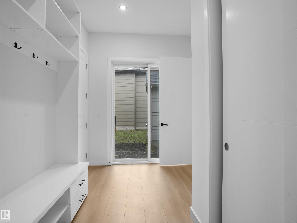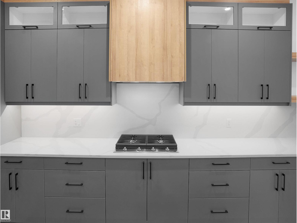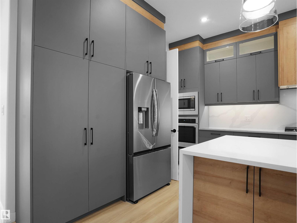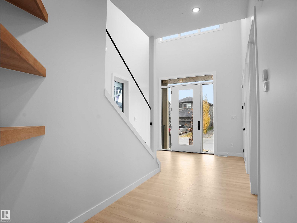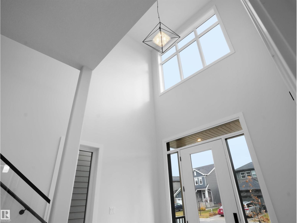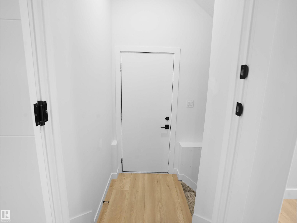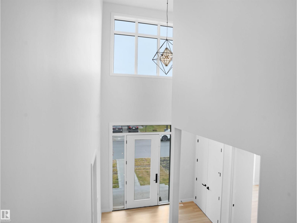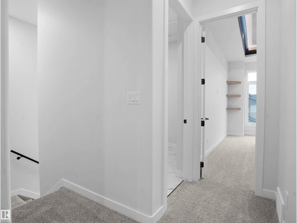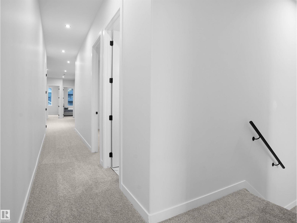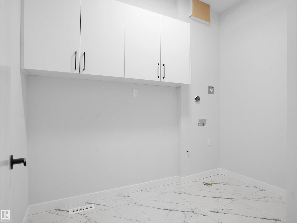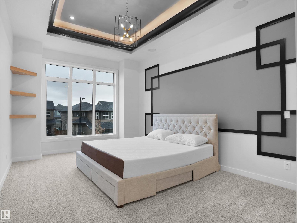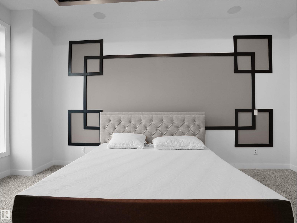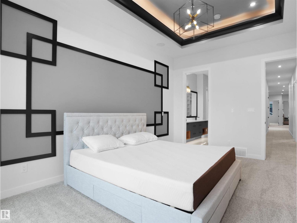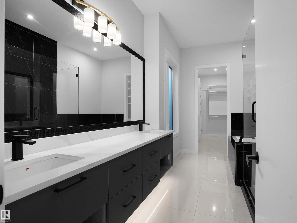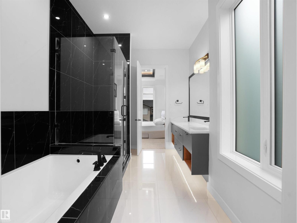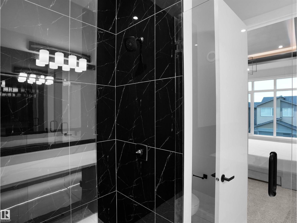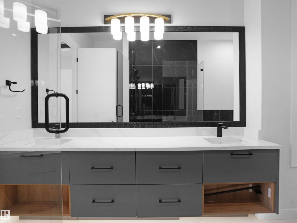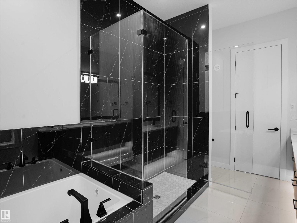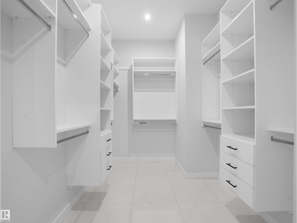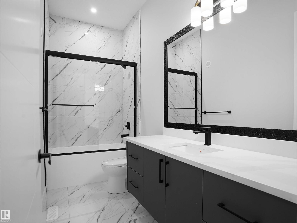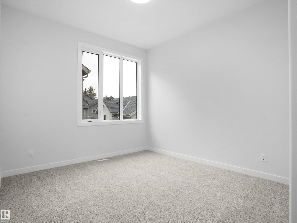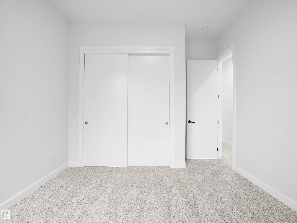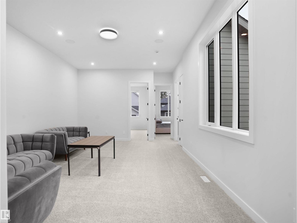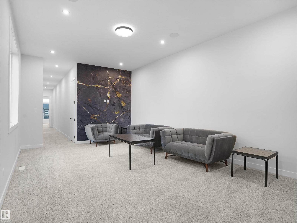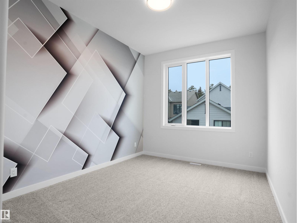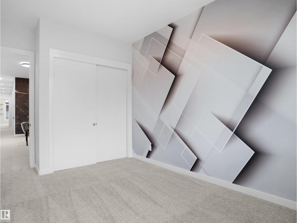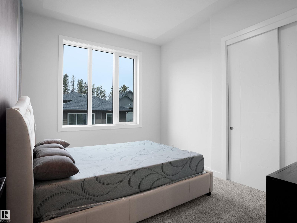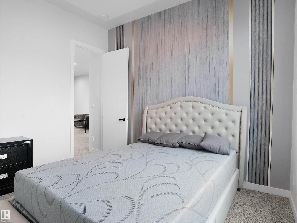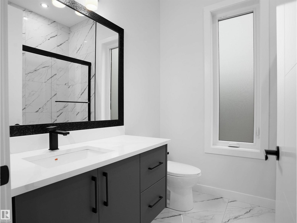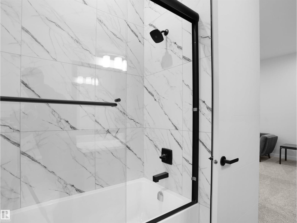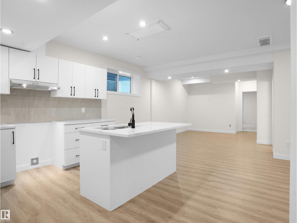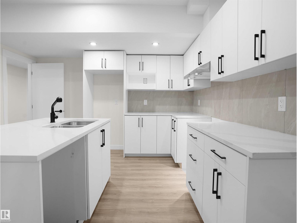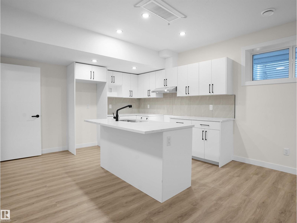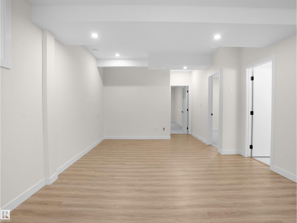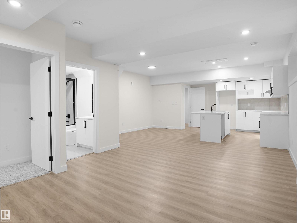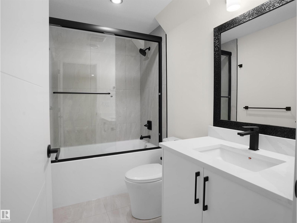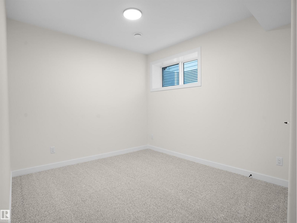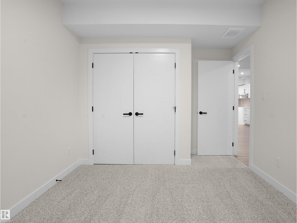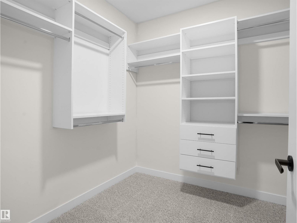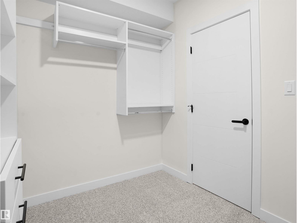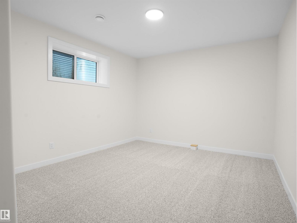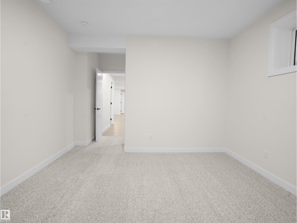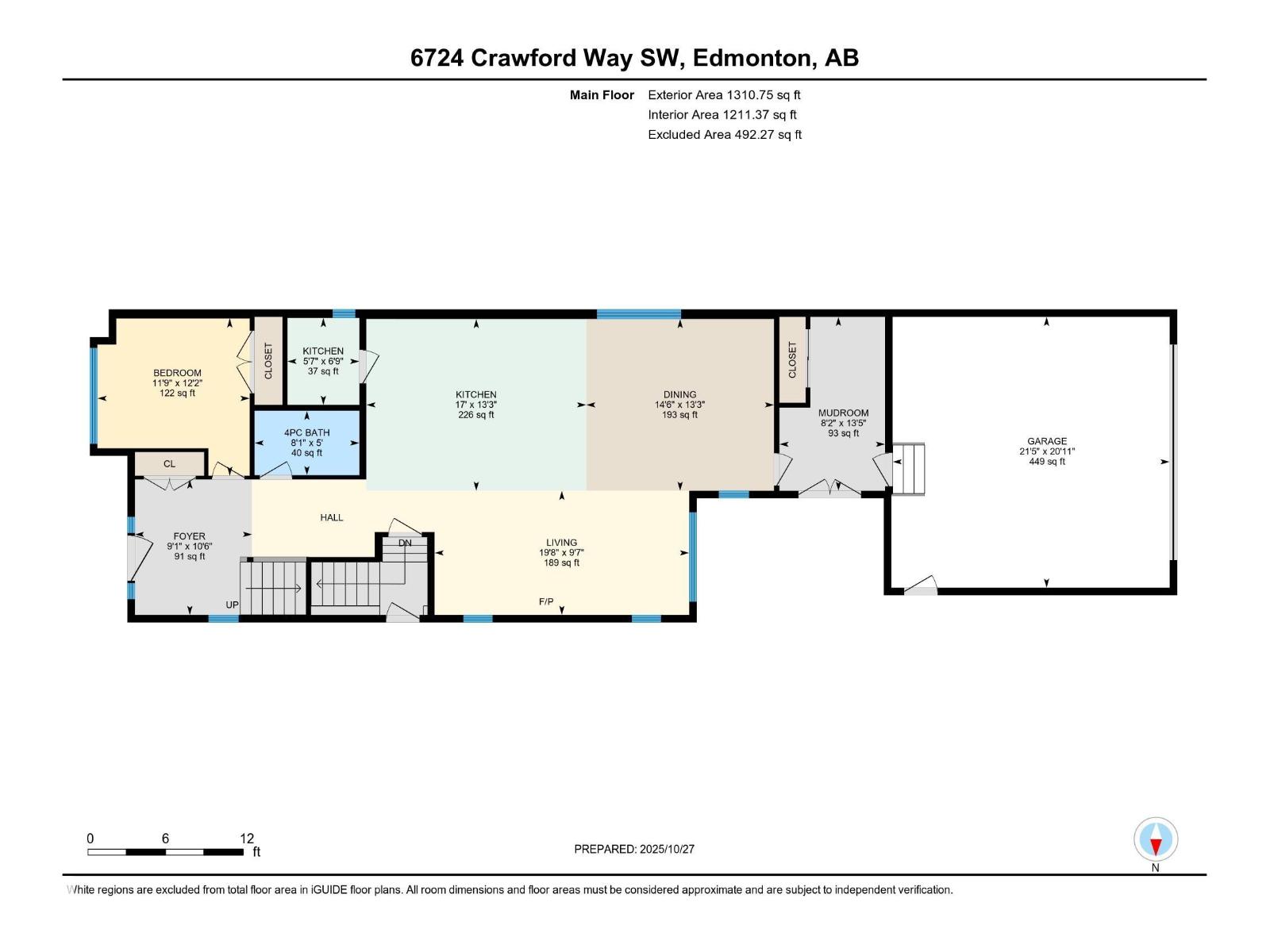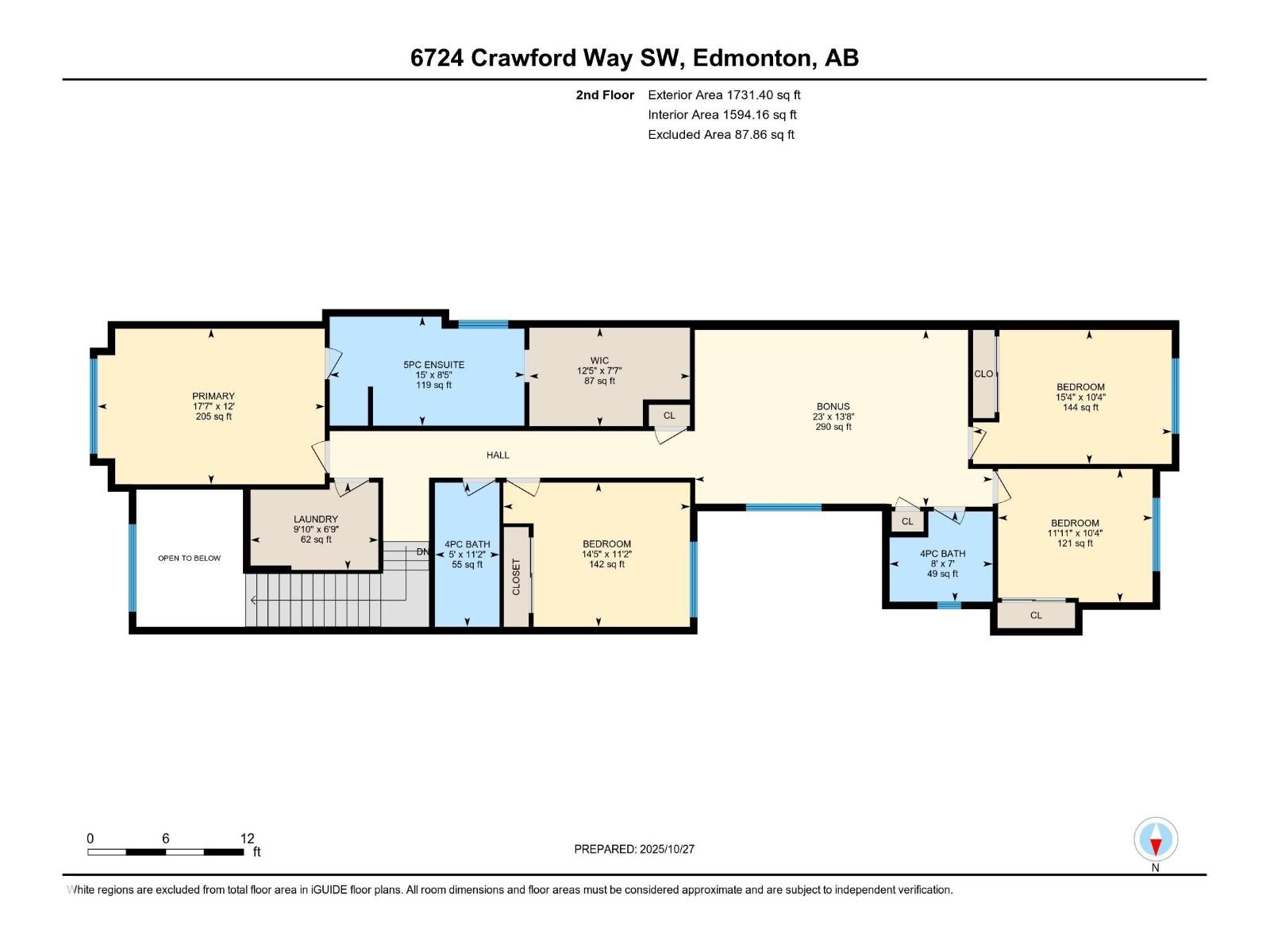7 Bedroom
5 Bathroom
3,042 ft2
Forced Air
$775,000
welcome to this fully upgraded house with 3042 sq ft above grade + finished legal basement suite in Chappelle! Featuring 7 bedrooms + 5 baths, THREE KITCHENS, DESIGNATED MUDROOM/COATROOM & ClOSET ORGANIZERS, , this home has it all! The foyer leads you to the open concept main floor - the main living rm features wide windows, modern lighting & feature wall electric fireplace, a full size bedroom & 3pc bath! The MODERN ISLAND KITCHEN offers a BREAKFAST NOOK, MODERN CABINETRY & SPICE KITCHEN featuring QUARTZ COUNTERTOPS ! Upstairs offers a luxurious Primary bdrm w/ luxurious 5-pc ensuite w/ double vanity, soaker tub & ceramic tiled standup shower + WALK-IN CLOSET W/ BUILT-IN ORGANIZERS! 3 more bedrooms + 2 full baths, Bonus Room and Laundry Room complete the second flr! The basement offers the SECOND KITCHEN, 2 large bedrooms & a full bath! This is perfect home for your growing family! Close to all amenities! (id:47041)
Property Details
|
MLS® Number
|
E4463815 |
|
Property Type
|
Single Family |
|
Neigbourhood
|
Chappelle Area |
|
Amenities Near By
|
Playground, Public Transit, Schools, Shopping |
|
Features
|
See Remarks, Lane, Closet Organizers |
Building
|
Bathroom Total
|
5 |
|
Bedrooms Total
|
7 |
|
Amenities
|
Ceiling - 10ft |
|
Appliances
|
Dishwasher, Garage Door Opener Remote(s), Garage Door Opener, Hood Fan, Microwave, Stove, Dryer, Refrigerator, Two Stoves, Two Washers |
|
Basement Development
|
Finished |
|
Basement Features
|
Suite |
|
Basement Type
|
Full (finished) |
|
Constructed Date
|
2024 |
|
Construction Style Attachment
|
Detached |
|
Heating Type
|
Forced Air |
|
Stories Total
|
2 |
|
Size Interior
|
3,042 Ft2 |
|
Type
|
House |
Parking
Land
|
Acreage
|
No |
|
Land Amenities
|
Playground, Public Transit, Schools, Shopping |
|
Size Irregular
|
367.48 |
|
Size Total
|
367.48 M2 |
|
Size Total Text
|
367.48 M2 |
Rooms
| Level |
Type |
Length |
Width |
Dimensions |
|
Basement |
Family Room |
|
|
Measurements not available |
|
Basement |
Second Kitchen |
|
|
Measurements not available |
|
Basement |
Bedroom 6 |
|
|
Measurements not available |
|
Basement |
Additional Bedroom |
|
|
Measurements not available |
|
Main Level |
Living Room |
|
|
Measurements not available |
|
Main Level |
Dining Room |
|
|
Measurements not available |
|
Main Level |
Kitchen |
|
|
Measurements not available |
|
Main Level |
Bedroom 5 |
|
|
Measurements not available |
|
Upper Level |
Primary Bedroom |
|
|
Measurements not available |
|
Upper Level |
Bedroom 2 |
|
|
Measurements not available |
|
Upper Level |
Bedroom 3 |
|
|
Measurements not available |
|
Upper Level |
Bedroom 4 |
|
|
Measurements not available |
|
Upper Level |
Bonus Room |
|
|
Measurements not available |
|
Upper Level |
Laundry Room |
|
|
Measurements not available |
https://www.realtor.ca/real-estate/29041796/6724-crawford-wy-sw-edmonton-chappelle-area
