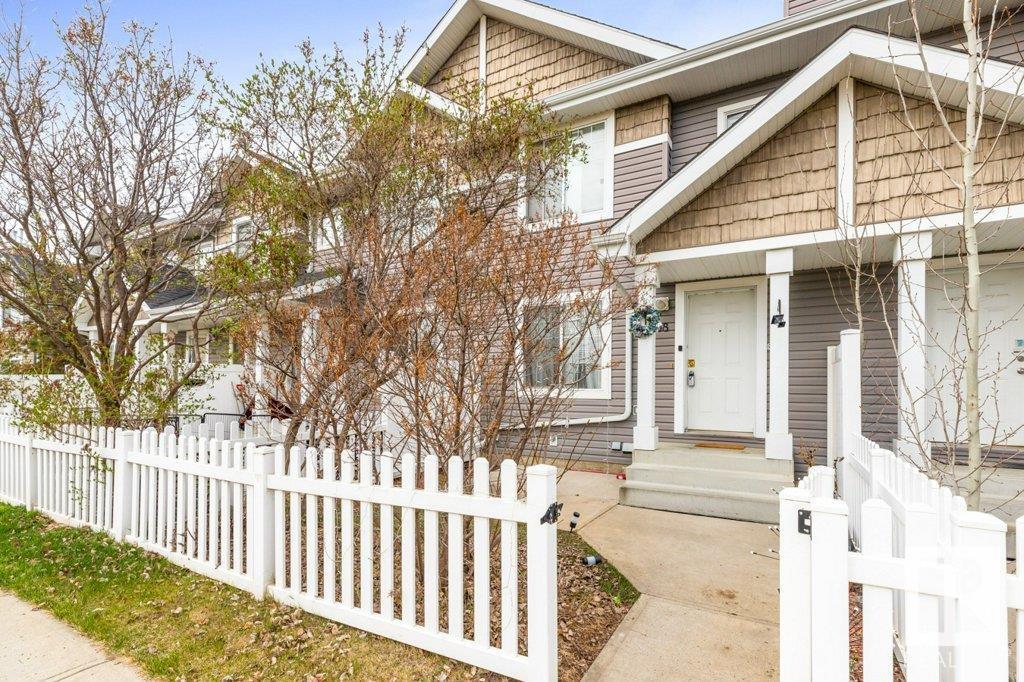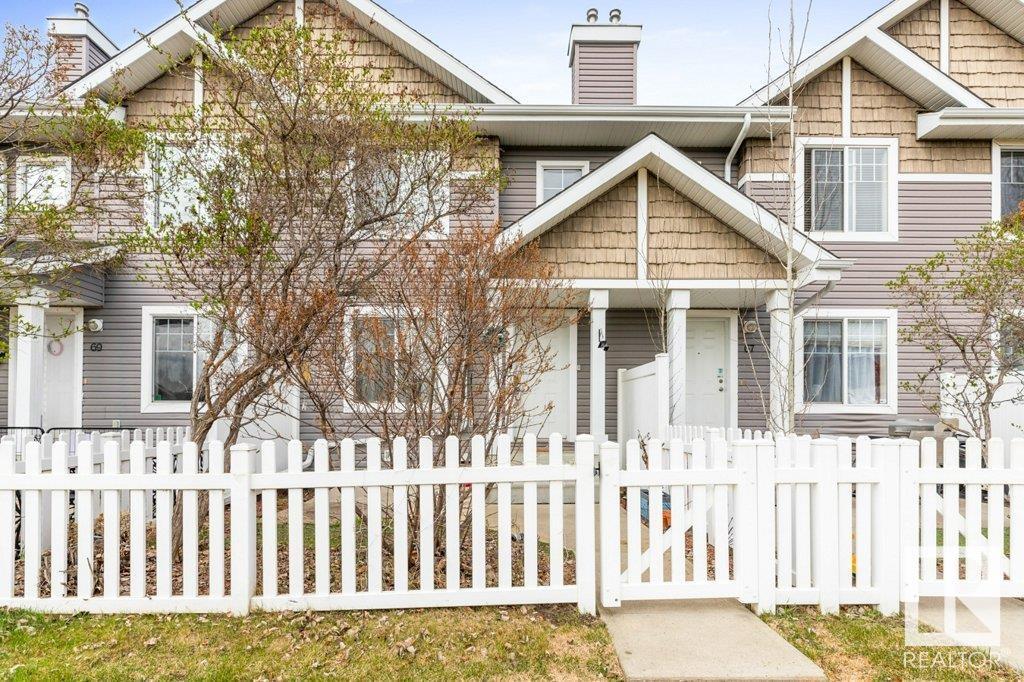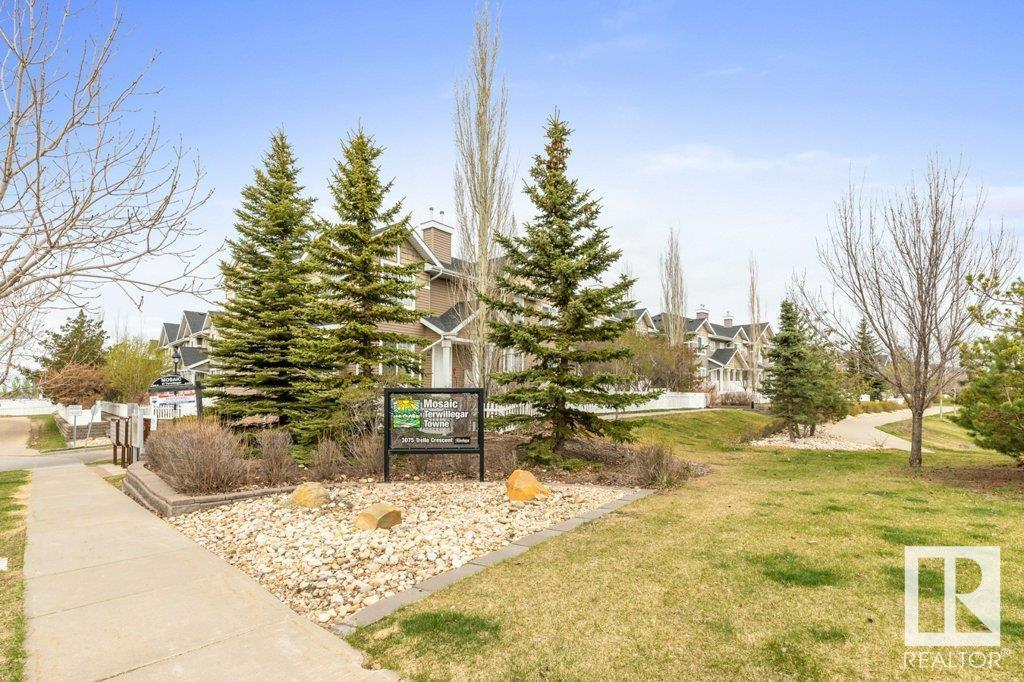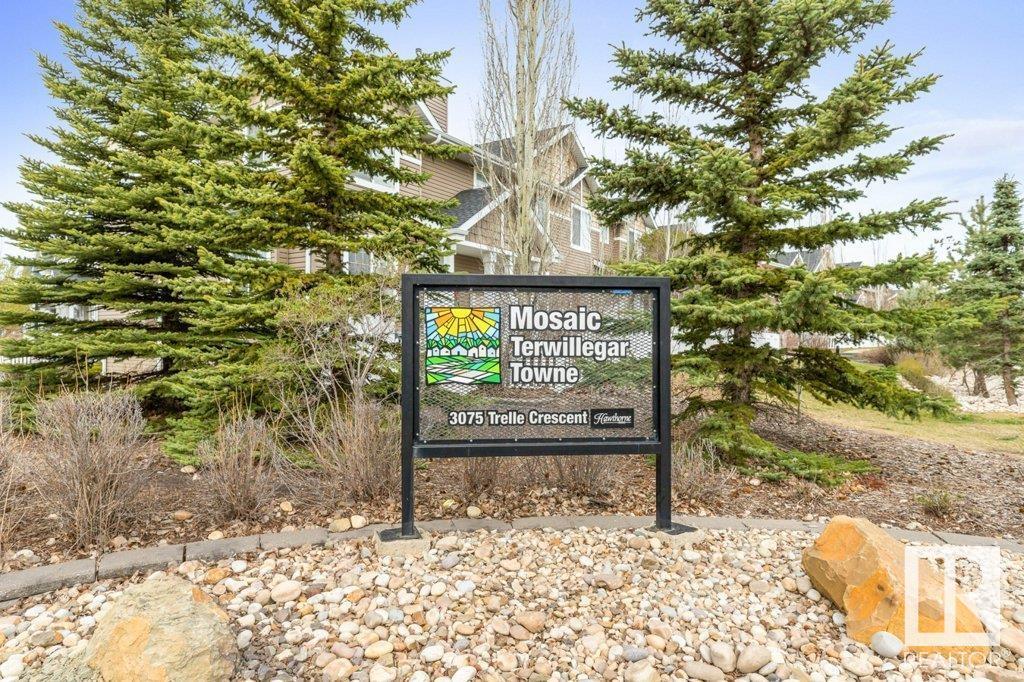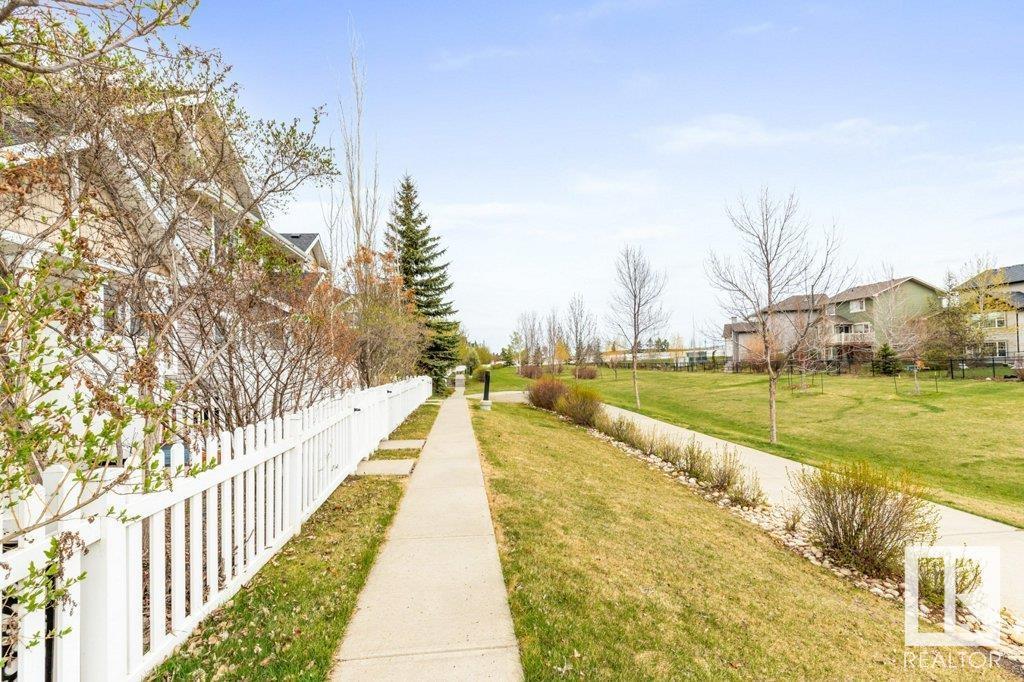#68 3075 Trelle Cr Nw Edmonton, Alberta T6R 3V5
$299,800Maintenance, Exterior Maintenance, Insurance, Other, See Remarks, Property Management
$330 Monthly
Maintenance, Exterior Maintenance, Insurance, Other, See Remarks, Property Management
$330 MonthlyA great park facing townhome with 2 primary suites and a double attached garage! This home boasts a front entrance and yard that directly accesses the quiet urban park. The main floor features a desirable great room concept, with an open kitchen, living and dining area that enjoys sunny east exposure overlooking the park. The kitchen includes a large breakfast bar and a recently updated dishwasher with west facing windows. A convenient two-piece bathroom is also located on this level. Upstairs, you'll find a unique layout with two very spacious primary bedrooms, each complete with its own four-piece en-suite bathroom. Additionally, there's an open den or study area on this floor. The basement provides a double attached garage with direct entry to a mudroom/boot room with laundry and the mechanical room. The home features hard surface flooring throughout for easy maintenance. Please note that pets are allowed with Board Approval, with a limit of one pet per unit and a maximum weight of 20 lbs. (id:47041)
Property Details
| MLS® Number | E4444401 |
| Property Type | Single Family |
| Neigbourhood | Terwillegar Towne |
| Amenities Near By | Park, Public Transit, Schools, Shopping |
| Features | Paved Lane, Exterior Walls- 2x6", No Animal Home, No Smoking Home |
| Parking Space Total | 2 |
Building
| Bathroom Total | 3 |
| Bedrooms Total | 2 |
| Amenities | Vinyl Windows |
| Appliances | Dishwasher, Dryer, Microwave Range Hood Combo, Refrigerator, Stove, Washer |
| Basement Development | Partially Finished |
| Basement Type | Partial (partially Finished) |
| Constructed Date | 2005 |
| Construction Style Attachment | Attached |
| Half Bath Total | 1 |
| Heating Type | Forced Air |
| Stories Total | 2 |
| Size Interior | 1,225 Ft2 |
| Type | Row / Townhouse |
Parking
| Attached Garage |
Land
| Acreage | No |
| Fence Type | Fence |
| Land Amenities | Park, Public Transit, Schools, Shopping |
Rooms
| Level | Type | Length | Width | Dimensions |
|---|---|---|---|---|
| Basement | Utility Room | 1.82 m | 1.63 m | 1.82 m x 1.63 m |
| Basement | Storage | 4.22 m | 3.88 m | 4.22 m x 3.88 m |
| Main Level | Living Room | 5.24 m | 5.9 m | 5.24 m x 5.9 m |
| Main Level | Dining Room | 2.34 m | 2.36 m | 2.34 m x 2.36 m |
| Main Level | Kitchen | 3.91 m | 4.2 m | 3.91 m x 4.2 m |
| Upper Level | Den | 1.72 m | 1.96 m | 1.72 m x 1.96 m |
| Upper Level | Primary Bedroom | 3.42 m | 3.54 m | 3.42 m x 3.54 m |
| Upper Level | Bedroom 2 | 3.81 m | 3.11 m | 3.81 m x 3.11 m |
https://www.realtor.ca/real-estate/28524161/68-3075-trelle-cr-nw-edmonton-terwillegar-towne
