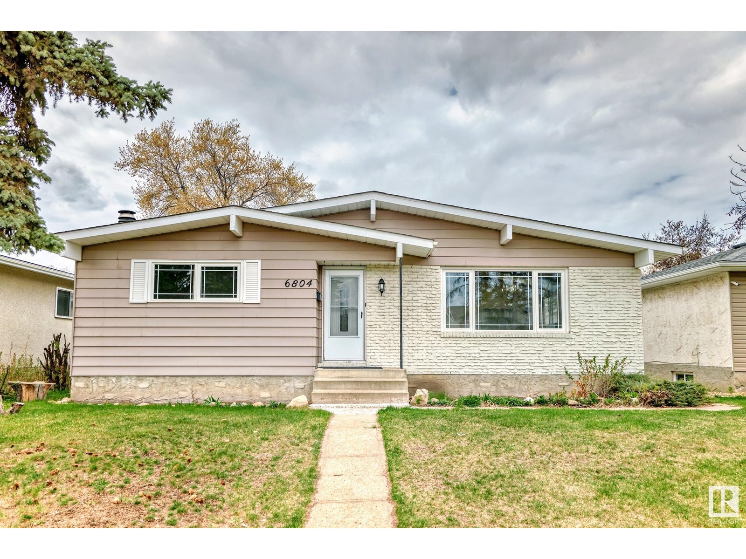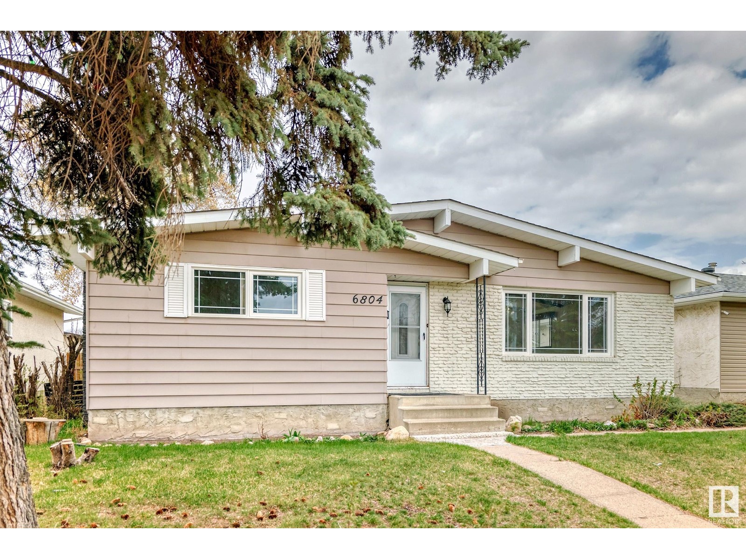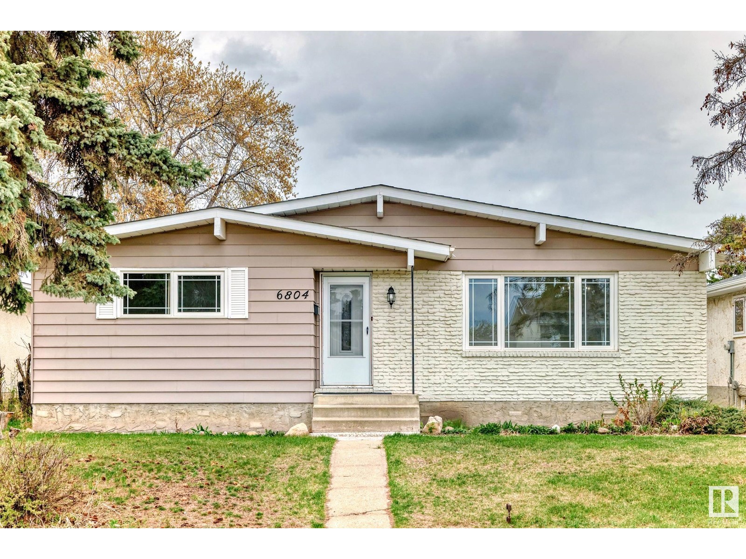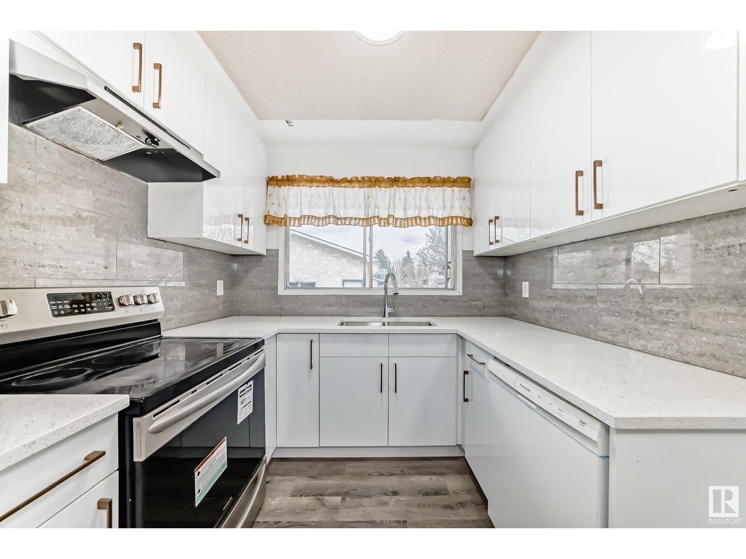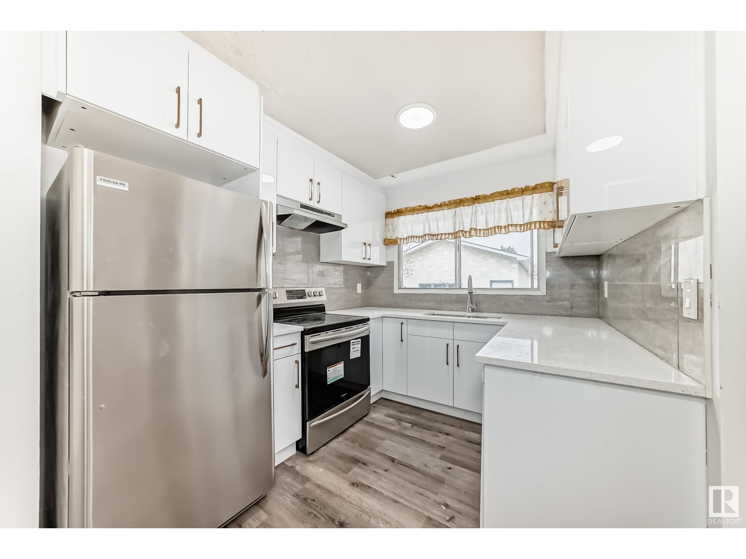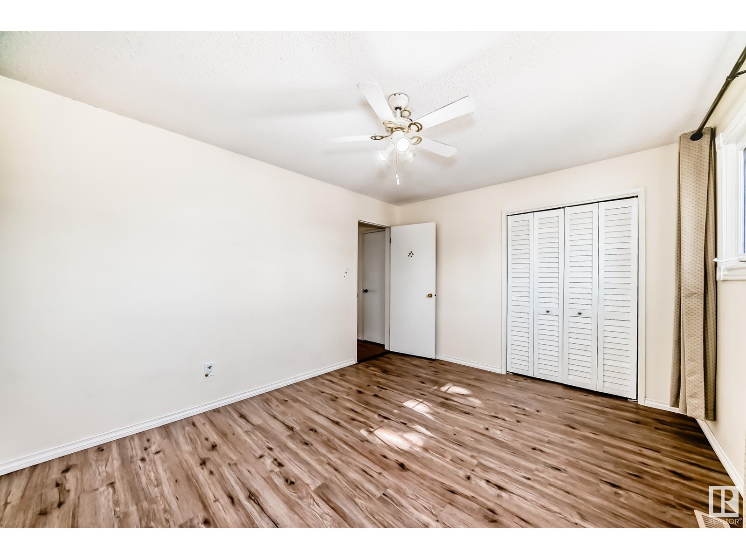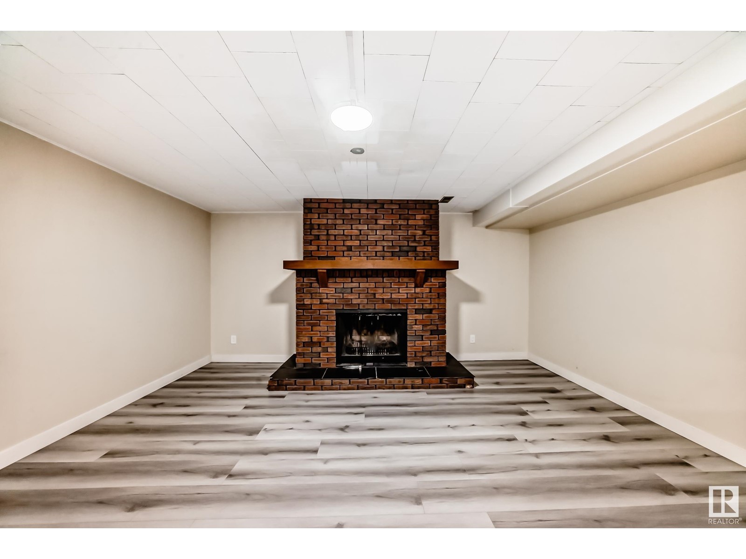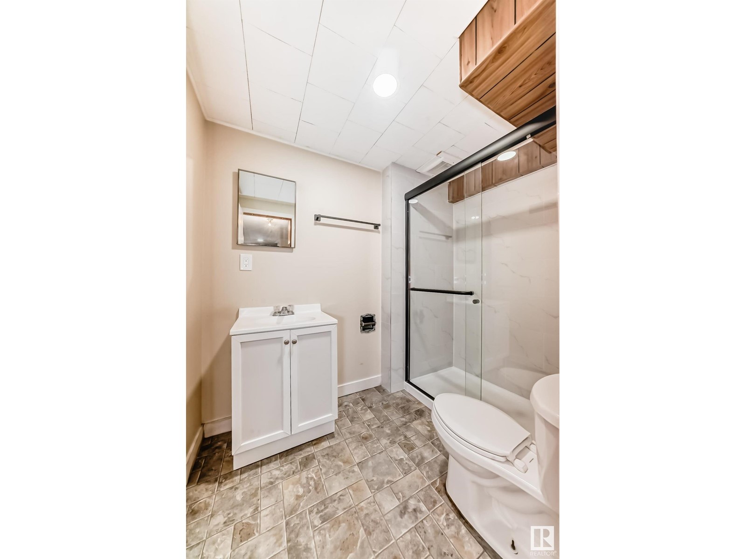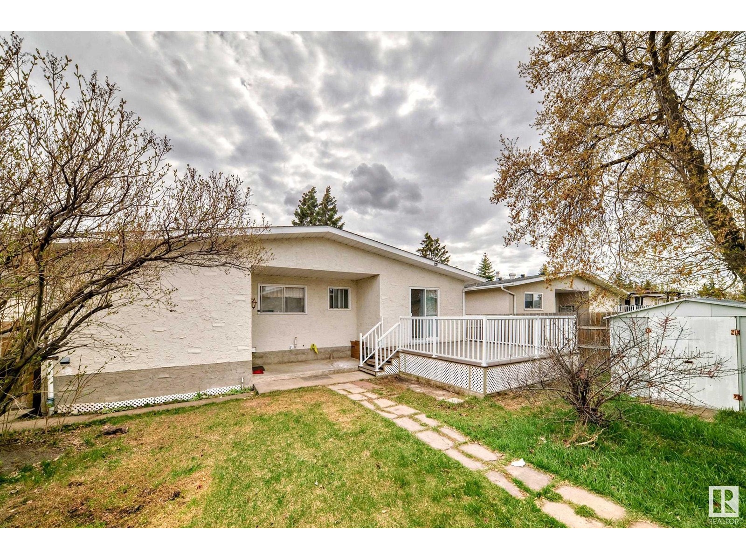5 Bedroom
3 Bathroom
1,280 ft2
Bungalow
Forced Air
$479,000
First time home buyers or Investment Alert ! 50 X 129 lot size , Both Kitchens are newly / fully renovated. This beautiful home is situated on a large lot in a great neighbourhood offering a total approx. living space of 2,377 sq ft with 5 bedrooms and 2.5 bathrooms. In the main floor you'll walk into the living room with a vaulted ceiling, a formal dining room, a kitchen, 3 bedrooms, a full and a half bathroom. FULLY FINISHED basement with a separate entrance, a new kitchen and flooring, 2 bedrooms, full bathroom, huge FAMILY ROOM, a wood FIREPLACE, and laundry room. You'll enjoy a barbecue during summer on the deck with composite flooring and aluminum railings and gardening in the large backyard. FURNACE (2020) and HOT WATER TANK (2020). It comes with an OVERSIZED DETACHED GARAGE with 10' ceiling and 9' doors. Close to all amenities schools, Grey Nuns Hospital, Millwoods Rec Centre and Millwoods Town Centre. Walking distance to LRT station. (id:47041)
Property Details
|
MLS® Number
|
E4433929 |
|
Property Type
|
Single Family |
|
Neigbourhood
|
Kameyosek |
|
Amenities Near By
|
Public Transit, Schools, Shopping |
|
Features
|
See Remarks |
Building
|
Bathroom Total
|
3 |
|
Bedrooms Total
|
5 |
|
Appliances
|
Dishwasher, Dryer, Garage Door Opener, Storage Shed, Washer, Window Coverings, Refrigerator, Two Stoves |
|
Architectural Style
|
Bungalow |
|
Basement Development
|
Finished |
|
Basement Type
|
Full (finished) |
|
Constructed Date
|
1974 |
|
Construction Style Attachment
|
Detached |
|
Half Bath Total
|
1 |
|
Heating Type
|
Forced Air |
|
Stories Total
|
1 |
|
Size Interior
|
1,280 Ft2 |
|
Type
|
House |
Parking
Land
|
Acreage
|
No |
|
Fence Type
|
Fence |
|
Land Amenities
|
Public Transit, Schools, Shopping |
|
Size Irregular
|
598.22 |
|
Size Total
|
598.22 M2 |
|
Size Total Text
|
598.22 M2 |
Rooms
| Level |
Type |
Length |
Width |
Dimensions |
|
Basement |
Bedroom 4 |
|
|
3.54 × 5.10 |
|
Basement |
Bedroom 5 |
|
|
2.19 × 3.73 |
|
Basement |
Second Kitchen |
|
|
3.66 × 4.51 |
|
Main Level |
Living Room |
|
|
3.63 × 5.77 |
|
Main Level |
Dining Room |
|
|
3.15 × 2.60 |
|
Main Level |
Kitchen |
|
|
4.24 × 3.02 |
|
Main Level |
Primary Bedroom |
|
|
3.33 × 4.08 |
|
Main Level |
Bedroom 2 |
|
|
2.81 × 3.35 |
|
Main Level |
Bedroom 3 |
|
|
3.89 × 2.80 |
https://www.realtor.ca/real-estate/28248062/6804-32-av-nw-edmonton-kameyosek
