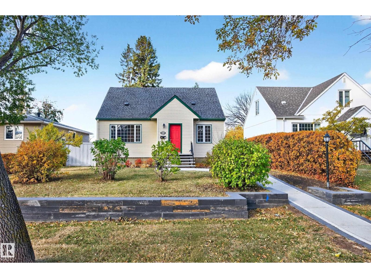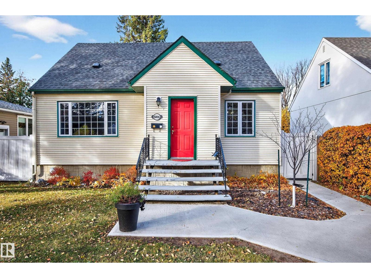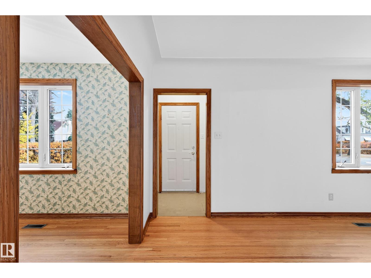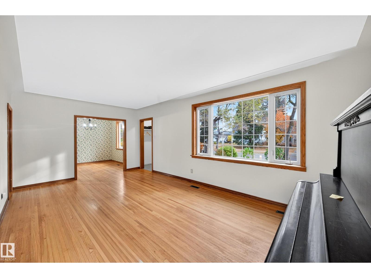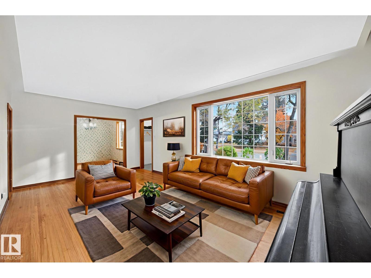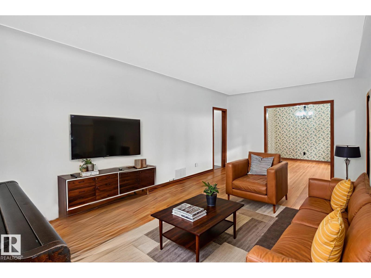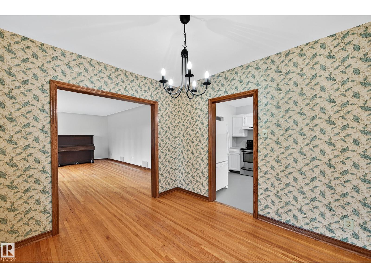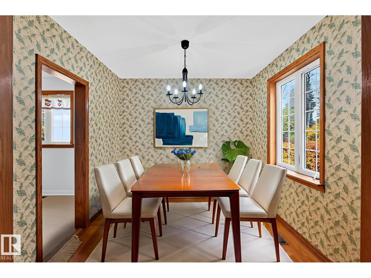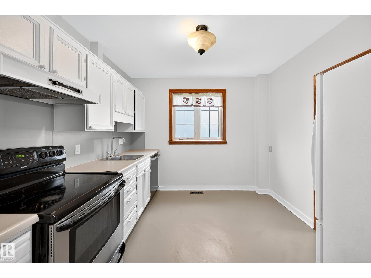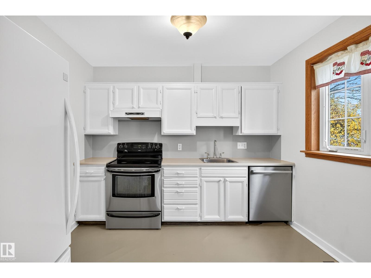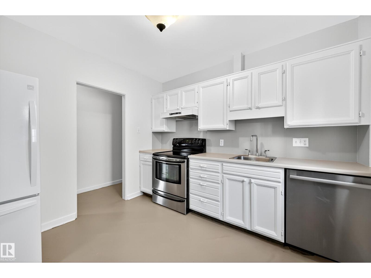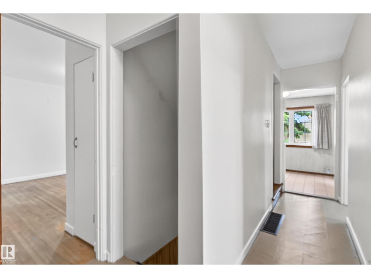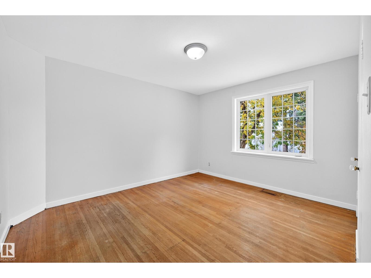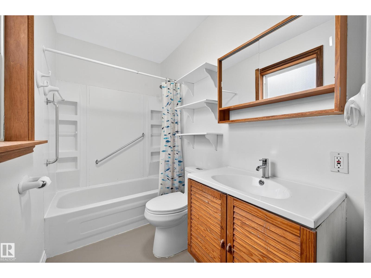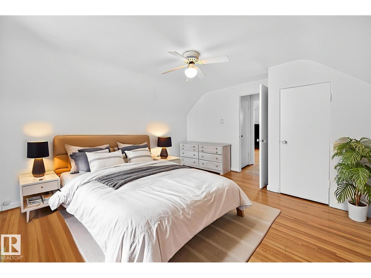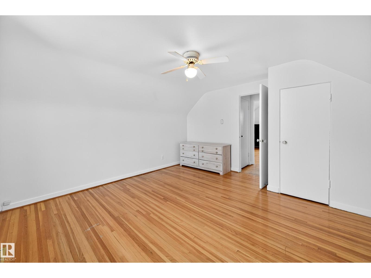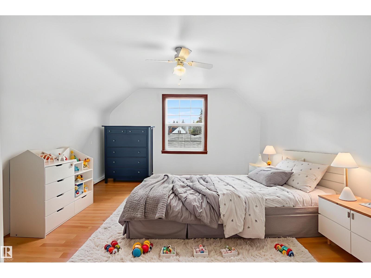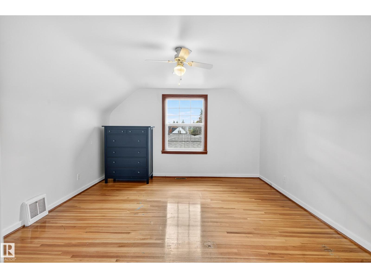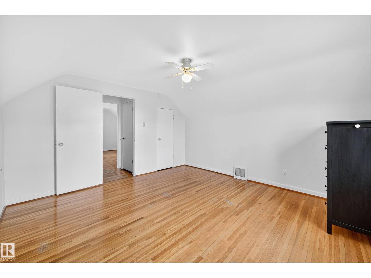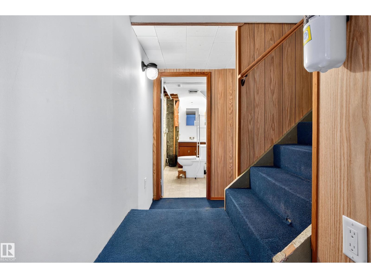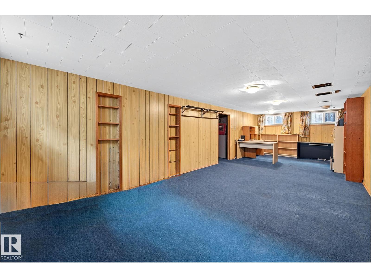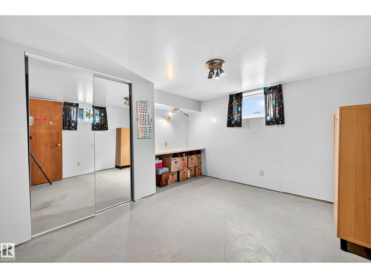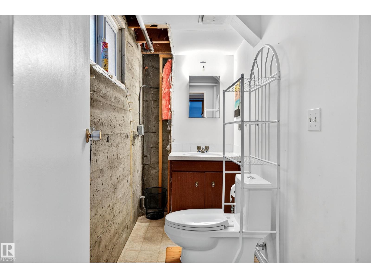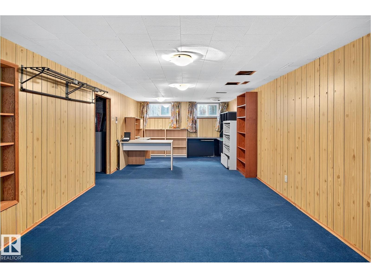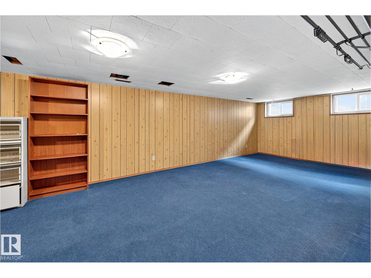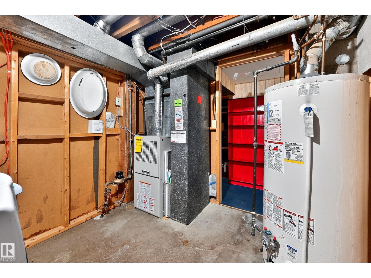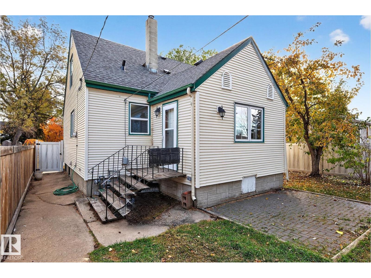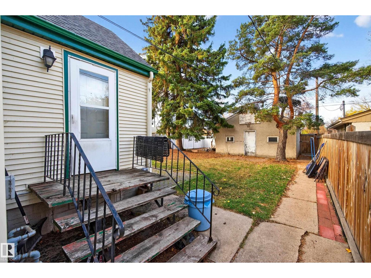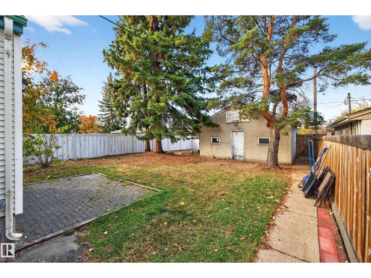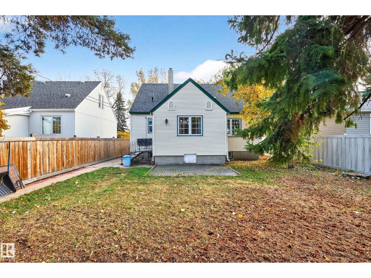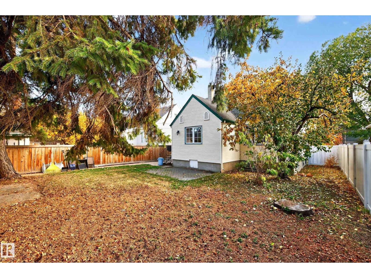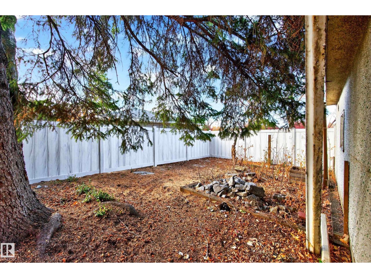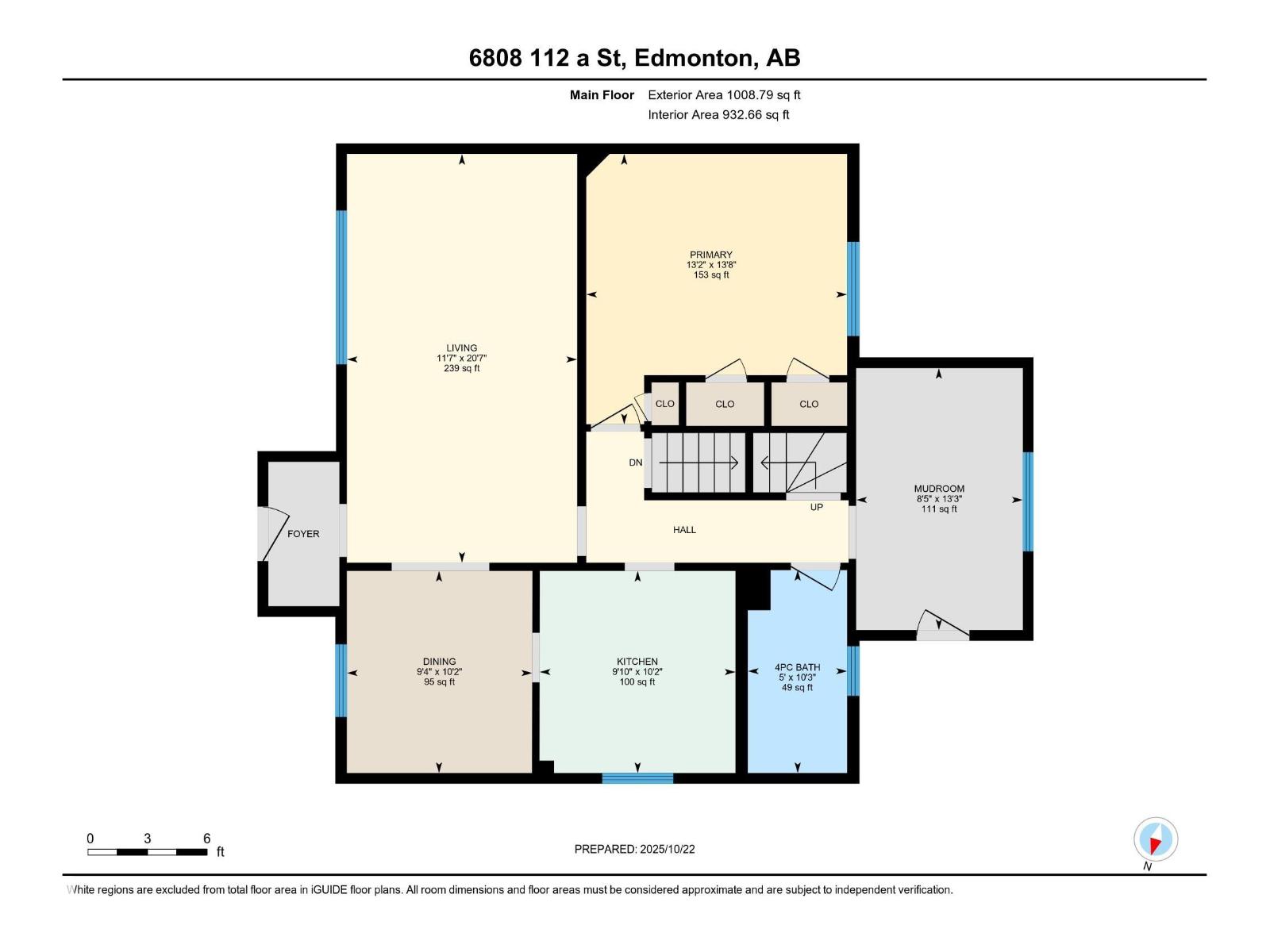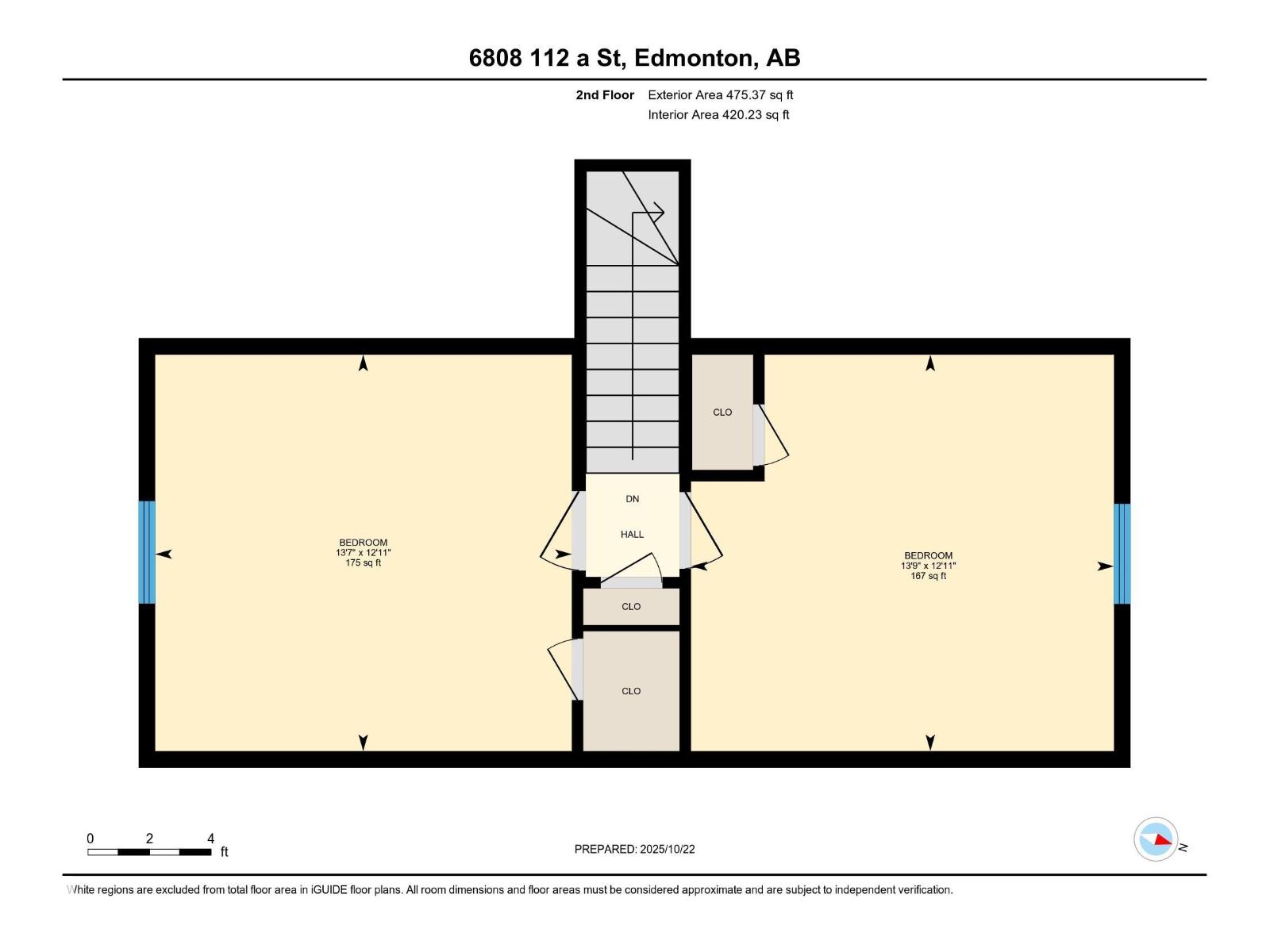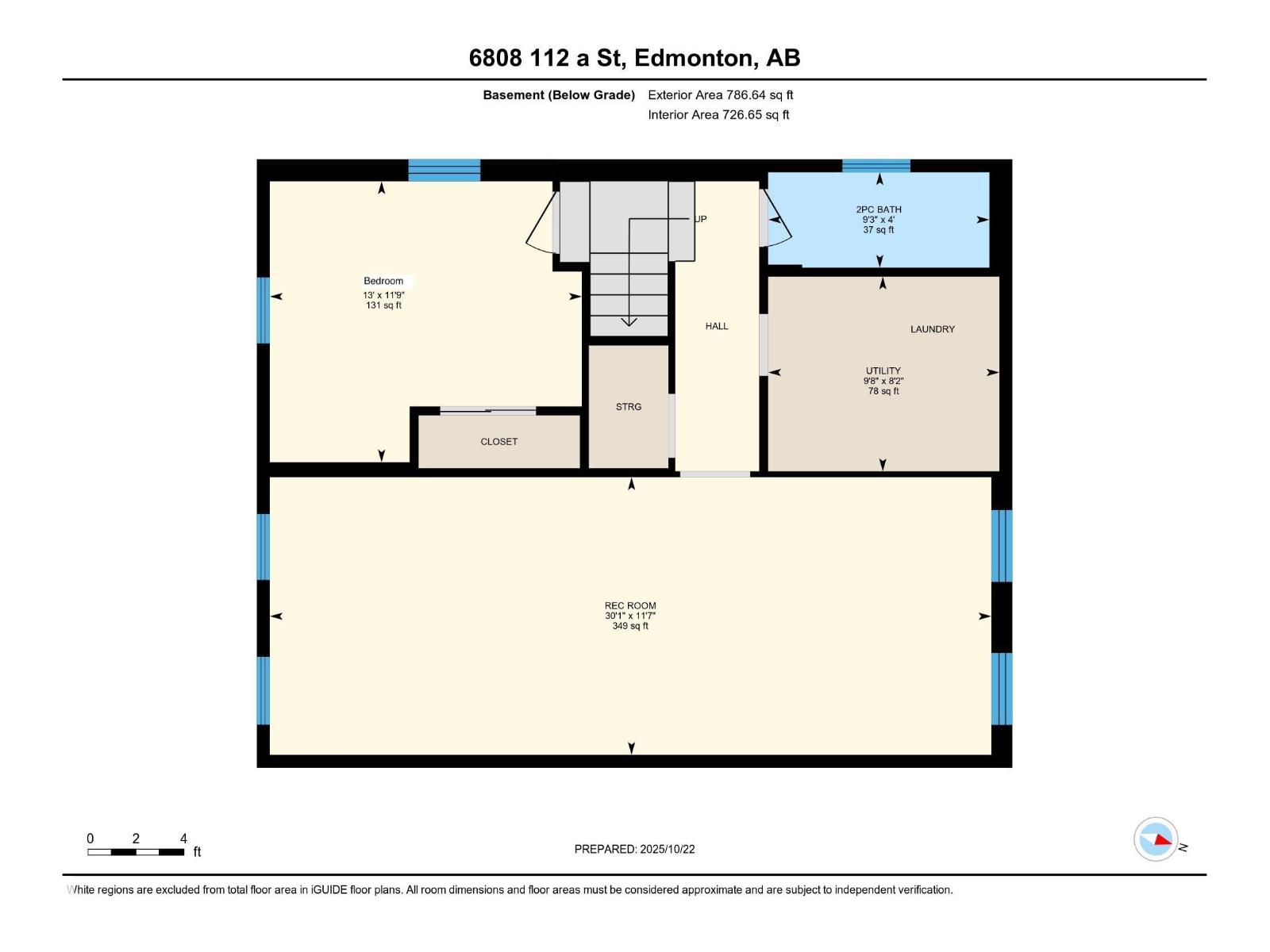4 Bedroom
2 Bathroom
1,484 ft2
Forced Air
$469,000
This 1.5 storey Parkallen home offers awesome street appeal and endless potential! In original condition but freshly painted, it’s ready for your personal touch. Featuring 3+1 bedrooms and 2 baths, the main floor includes a bright living room with hardwood floors, separate dining area, bright cheery kitchen, bedroom, and full bath. Upstairs you'll find two more bedrooms. The basement offers a family room, 4th bedroom, 2-piece bath, laundry, and storage space. Situated on a beautiful, tree-lined street with a large west facing fenced yard and double detached garage. Just minutes from the U of A, Southgate, LRT, parks, and top-rated schools and coffee/bakery shops. A fantastic opportunity to renovate in one of Edmonton’s most desirable central neighbourhoods! Some photos have been virtually staged to help you envision the full potential of this home. (id:47041)
Property Details
|
MLS® Number
|
E4463177 |
|
Property Type
|
Single Family |
|
Neigbourhood
|
Parkallen (Edmonton) |
|
Amenities Near By
|
Playground, Public Transit, Schools, Shopping |
|
Features
|
See Remarks, Flat Site, Park/reserve, Lane |
Building
|
Bathroom Total
|
2 |
|
Bedrooms Total
|
4 |
|
Appliances
|
Dishwasher, Dryer, Refrigerator, Stove, Washer |
|
Basement Development
|
Finished |
|
Basement Type
|
Full (finished) |
|
Constructed Date
|
1950 |
|
Construction Style Attachment
|
Detached |
|
Half Bath Total
|
1 |
|
Heating Type
|
Forced Air |
|
Stories Total
|
2 |
|
Size Interior
|
1,484 Ft2 |
|
Type
|
House |
Parking
Land
|
Acreage
|
No |
|
Fence Type
|
Fence |
|
Land Amenities
|
Playground, Public Transit, Schools, Shopping |
|
Size Irregular
|
598.17 |
|
Size Total
|
598.17 M2 |
|
Size Total Text
|
598.17 M2 |
Rooms
| Level |
Type |
Length |
Width |
Dimensions |
|
Basement |
Family Room |
9.18 m |
3.53 m |
9.18 m x 3.53 m |
|
Basement |
Bedroom 4 |
3.97 m |
3.58 m |
3.97 m x 3.58 m |
|
Basement |
Utility Room |
2.94 m |
2.48 m |
2.94 m x 2.48 m |
|
Main Level |
Living Room |
6.28 m |
3.54 m |
6.28 m x 3.54 m |
|
Main Level |
Dining Room |
3.11 m |
2.85 m |
3.11 m x 2.85 m |
|
Main Level |
Kitchen |
3.11 m |
3.01 m |
3.11 m x 3.01 m |
|
Main Level |
Primary Bedroom |
4.15 m |
4.01 m |
4.15 m x 4.01 m |
|
Main Level |
Mud Room |
4.03 m |
2.56 m |
4.03 m x 2.56 m |
|
Upper Level |
Bedroom 2 |
4.19 m |
3.93 m |
4.19 m x 3.93 m |
|
Upper Level |
Bedroom 3 |
4.13 m |
3.93 m |
4.13 m x 3.93 m |
https://www.realtor.ca/real-estate/29023921/6806-112a-st-nw-edmonton-parkallen-edmonton
