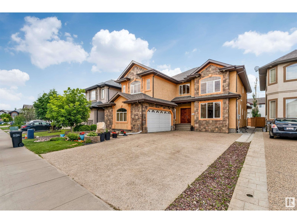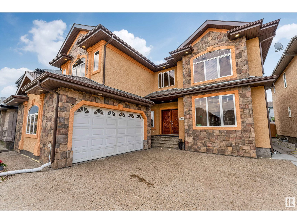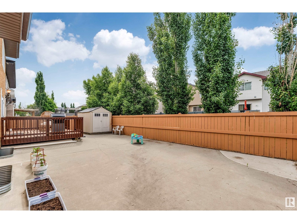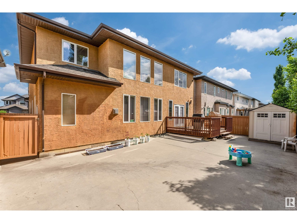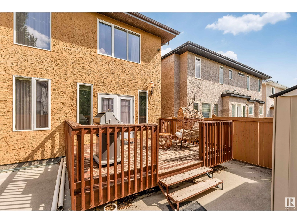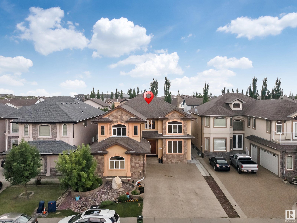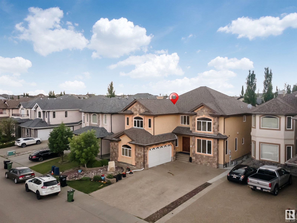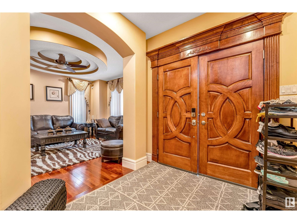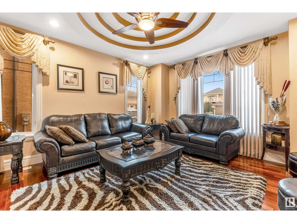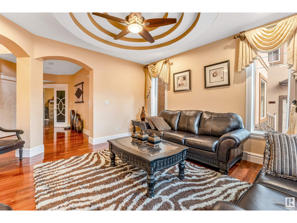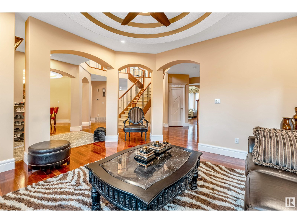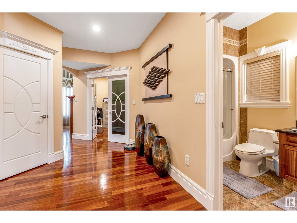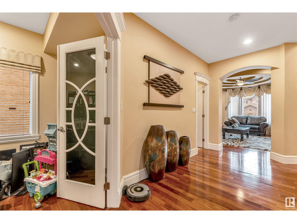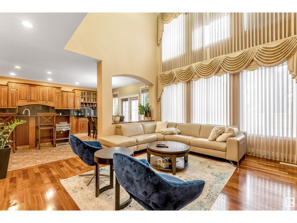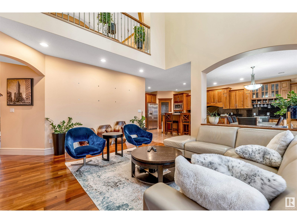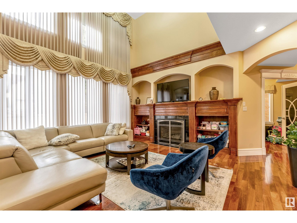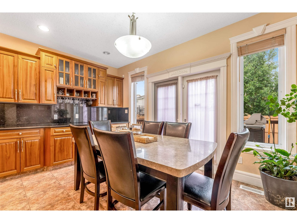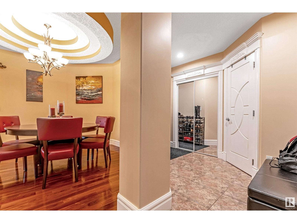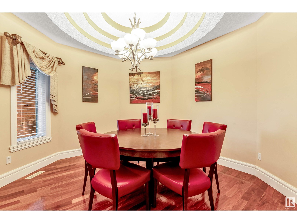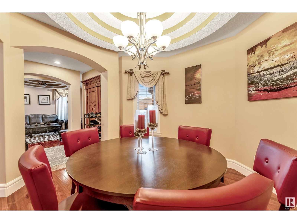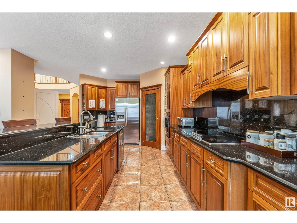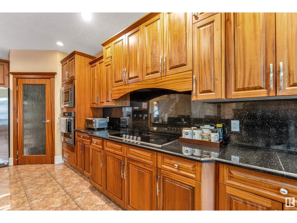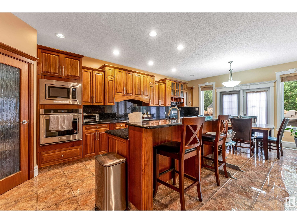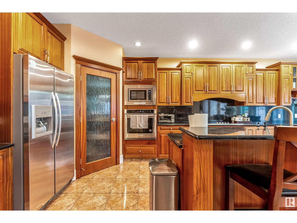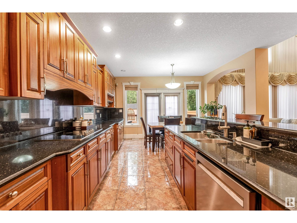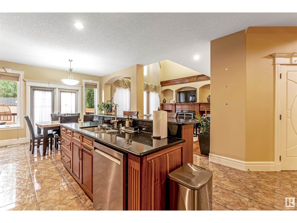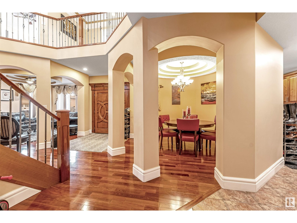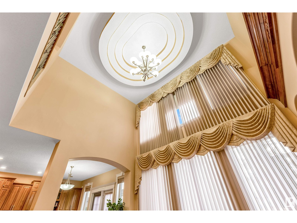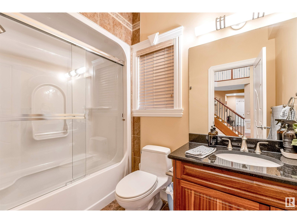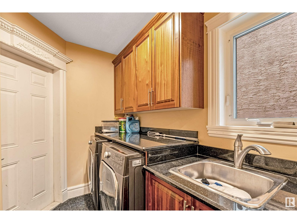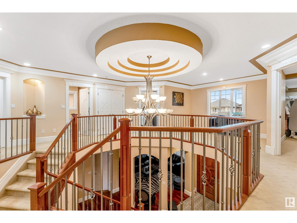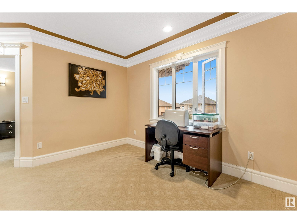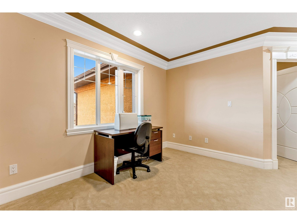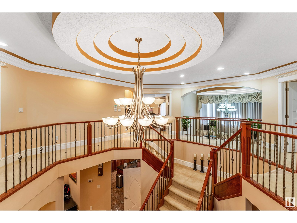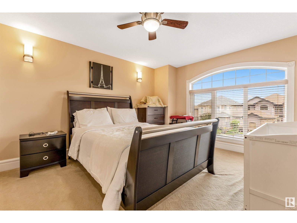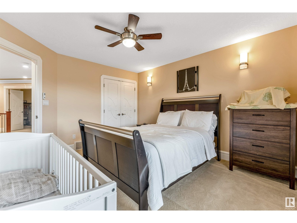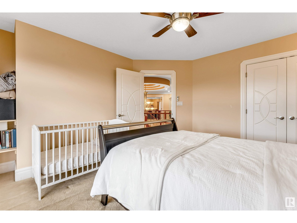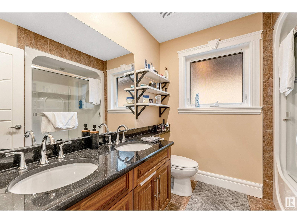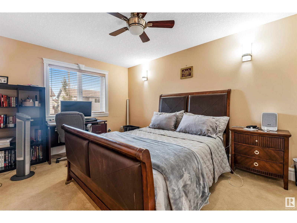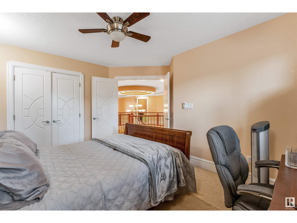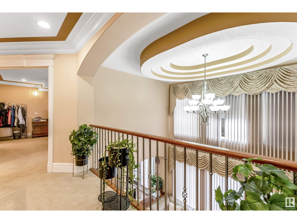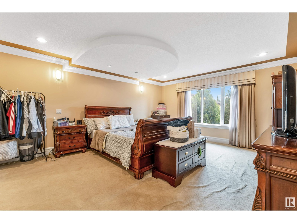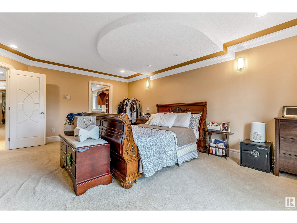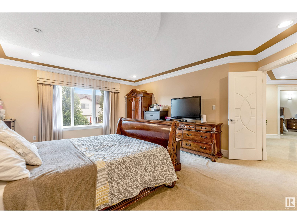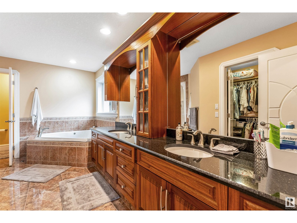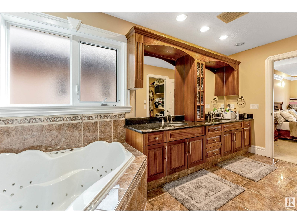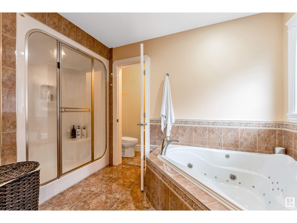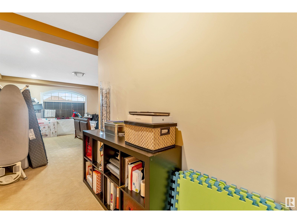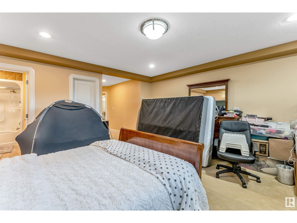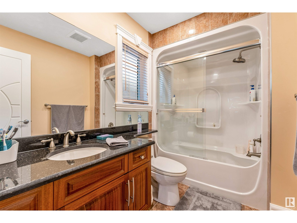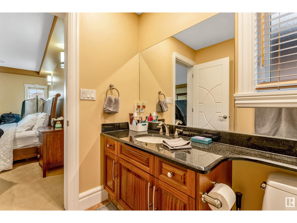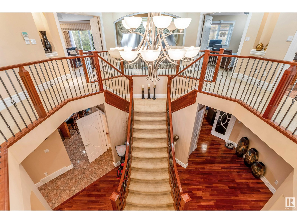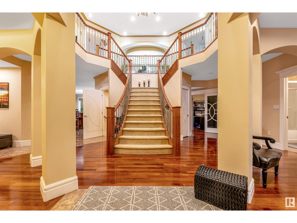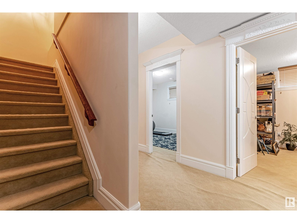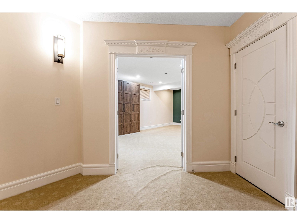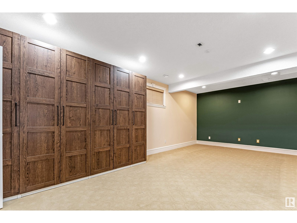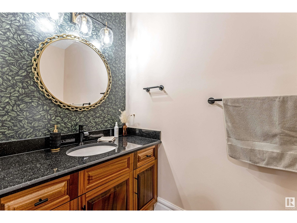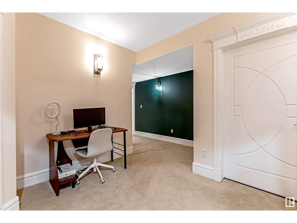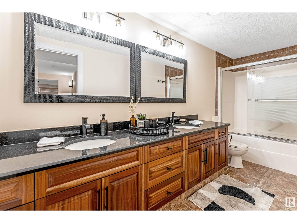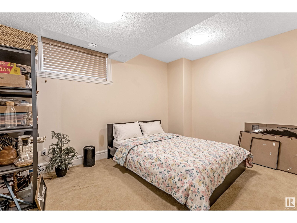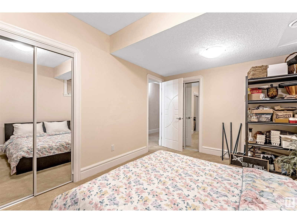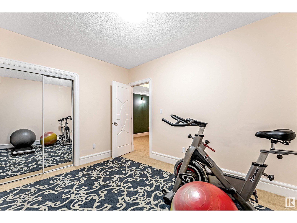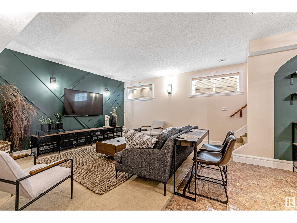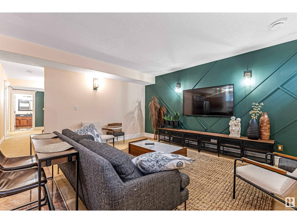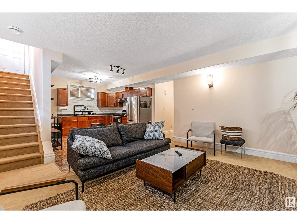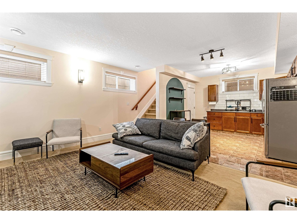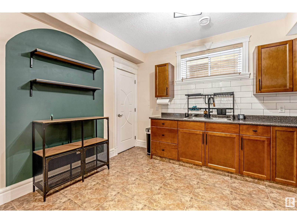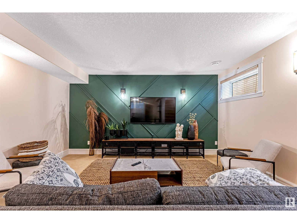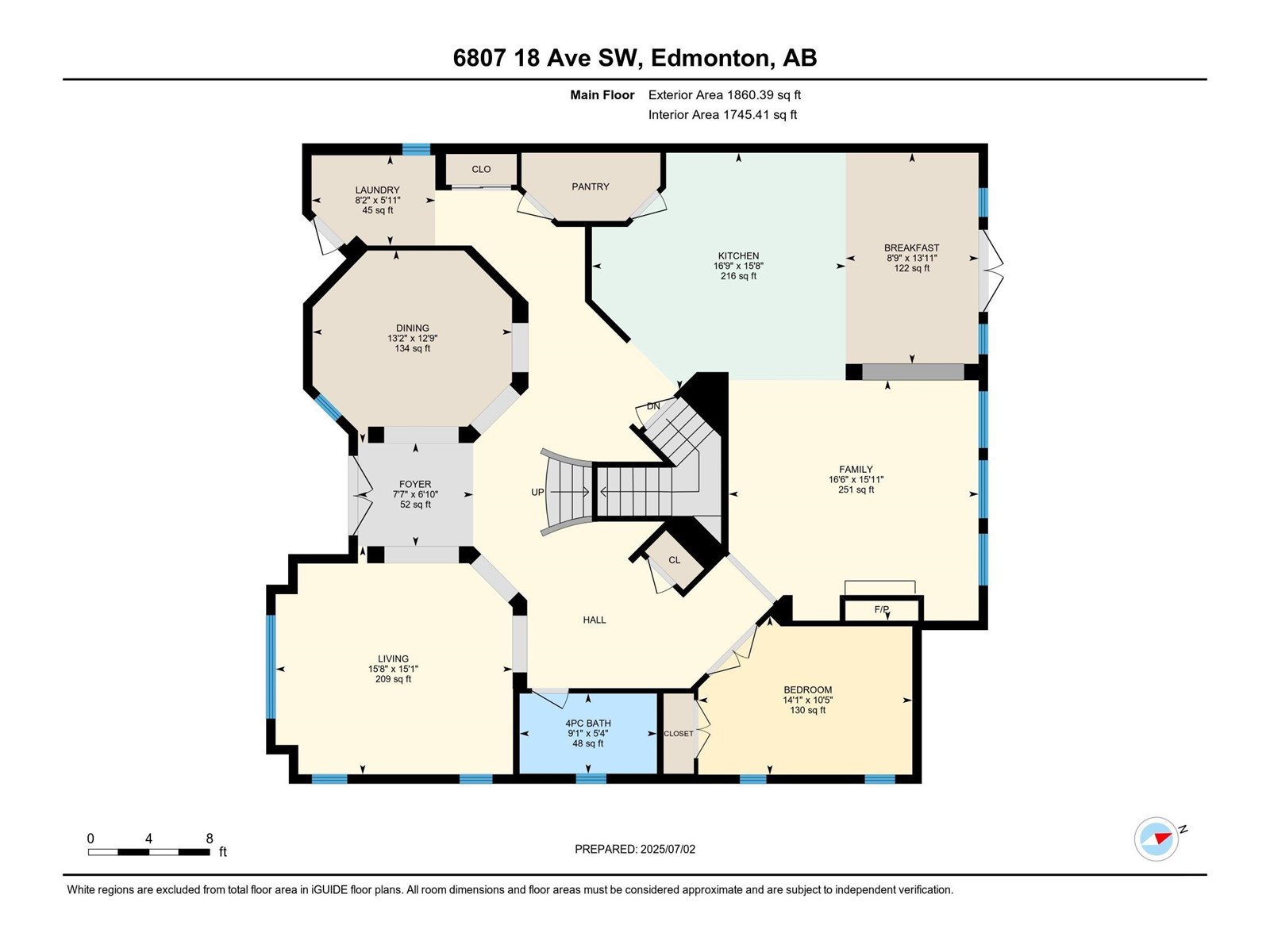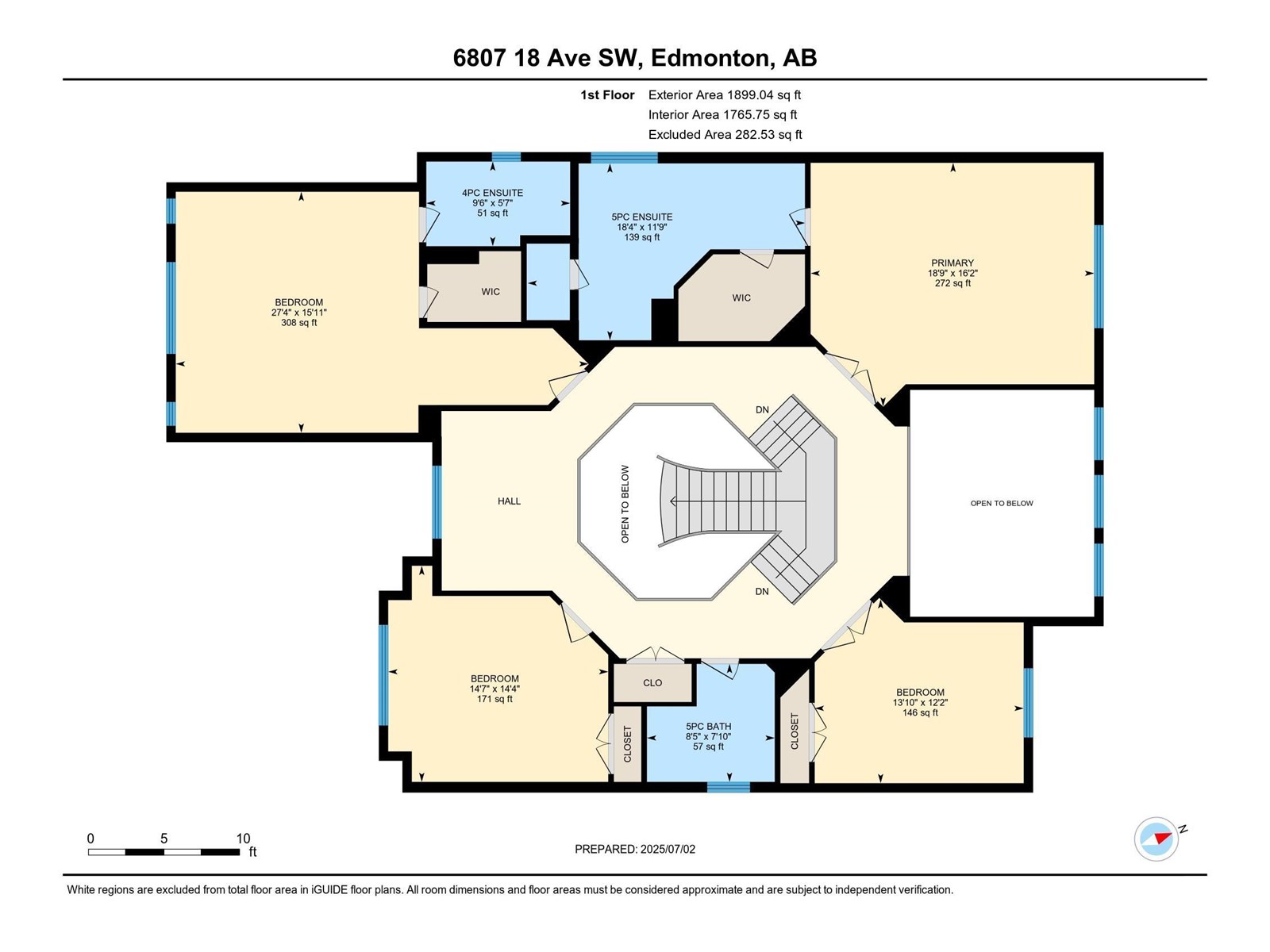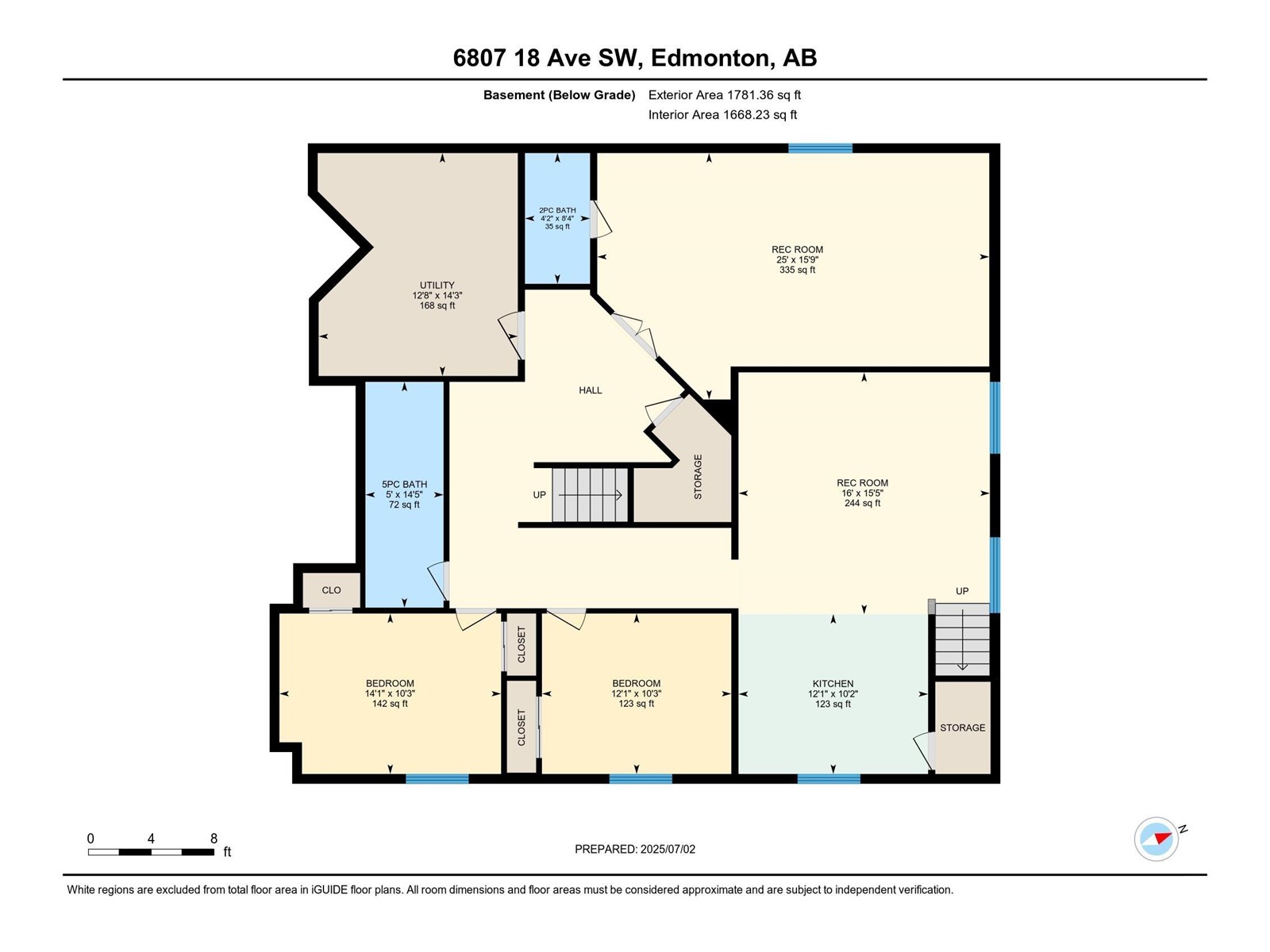5 Bedroom
6 Bathroom
3,759 ft2
Fireplace
Central Air Conditioning
Forced Air
$1,049,900
Step into this stunning home that blends elegant design with a true family oasis. From impressive curb appeal to a spacious yard, perfect for recreation and entertaining. As you enter through grand double doors, you're greeted by soaring vaulted ceilings, an open-to-below feature, and beautiful architectural arches that create a sense of grandeur throughout. The main floor boasts a private office, expansive living spaces with oversized windows that flood the home with natural light, and an extended chef’s kitchen with stainless steel appliances, walk-in pantry, and circular dining area—all enhanced by upgraded designer lighting. Also on the main- a full bath & laundry room. Upstairs, a dual staircase leads to a lux primary suite with a spa-inspired bath. A second bedroom features its own 4-piece ensuite, while the third while the 3rd & 4th bedrooms share a Jack and Jill bath. The fully finished basement offers even more living space with a large rec room, second kitchen, 2nd living , a bedr and 2 baths (id:47041)
Property Details
|
MLS® Number
|
E4445860 |
|
Property Type
|
Single Family |
|
Neigbourhood
|
Summerside |
|
Amenities Near By
|
Airport, Playground, Public Transit, Schools, Shopping |
|
Community Features
|
Public Swimming Pool |
|
Features
|
Flat Site, No Back Lane, Closet Organizers, No Animal Home, No Smoking Home |
|
Parking Space Total
|
6 |
|
Structure
|
Deck, Patio(s) |
Building
|
Bathroom Total
|
6 |
|
Bedrooms Total
|
5 |
|
Amenities
|
Ceiling - 9ft |
|
Appliances
|
Dishwasher, Dryer, Hood Fan, Microwave Range Hood Combo, Oven - Built-in, Microwave, Stove, Central Vacuum, Washer, Window Coverings, Refrigerator |
|
Basement Development
|
Finished |
|
Basement Features
|
Suite |
|
Basement Type
|
Full (finished) |
|
Ceiling Type
|
Vaulted |
|
Constructed Date
|
2007 |
|
Construction Style Attachment
|
Detached |
|
Cooling Type
|
Central Air Conditioning |
|
Fireplace Fuel
|
Gas |
|
Fireplace Present
|
Yes |
|
Fireplace Type
|
Unknown |
|
Half Bath Total
|
1 |
|
Heating Type
|
Forced Air |
|
Stories Total
|
2 |
|
Size Interior
|
3,759 Ft2 |
|
Type
|
House |
Parking
Land
|
Acreage
|
No |
|
Fence Type
|
Fence |
|
Land Amenities
|
Airport, Playground, Public Transit, Schools, Shopping |
|
Size Irregular
|
518.24 |
|
Size Total
|
518.24 M2 |
|
Size Total Text
|
518.24 M2 |
Rooms
| Level |
Type |
Length |
Width |
Dimensions |
|
Basement |
Bedroom 5 |
|
|
Measurements not available |
|
Basement |
Recreation Room |
|
|
Measurements not available |
|
Basement |
Second Kitchen |
|
|
Measurements not available |
|
Main Level |
Living Room |
|
|
Measurements not available |
|
Main Level |
Dining Room |
|
|
Measurements not available |
|
Main Level |
Kitchen |
|
|
Measurements not available |
|
Main Level |
Family Room |
|
|
Measurements not available |
|
Main Level |
Den |
|
|
Measurements not available |
|
Main Level |
Breakfast |
|
|
Measurements not available |
|
Upper Level |
Primary Bedroom |
|
|
Measurements not available |
|
Upper Level |
Bedroom 2 |
|
|
Measurements not available |
|
Upper Level |
Bedroom 3 |
|
|
Measurements not available |
|
Upper Level |
Bedroom 4 |
|
|
Measurements not available |
|
Upper Level |
Bonus Room |
|
|
Measurements not available |
https://www.realtor.ca/real-estate/28559240/6807-18-av-sw-edmonton-summerside
