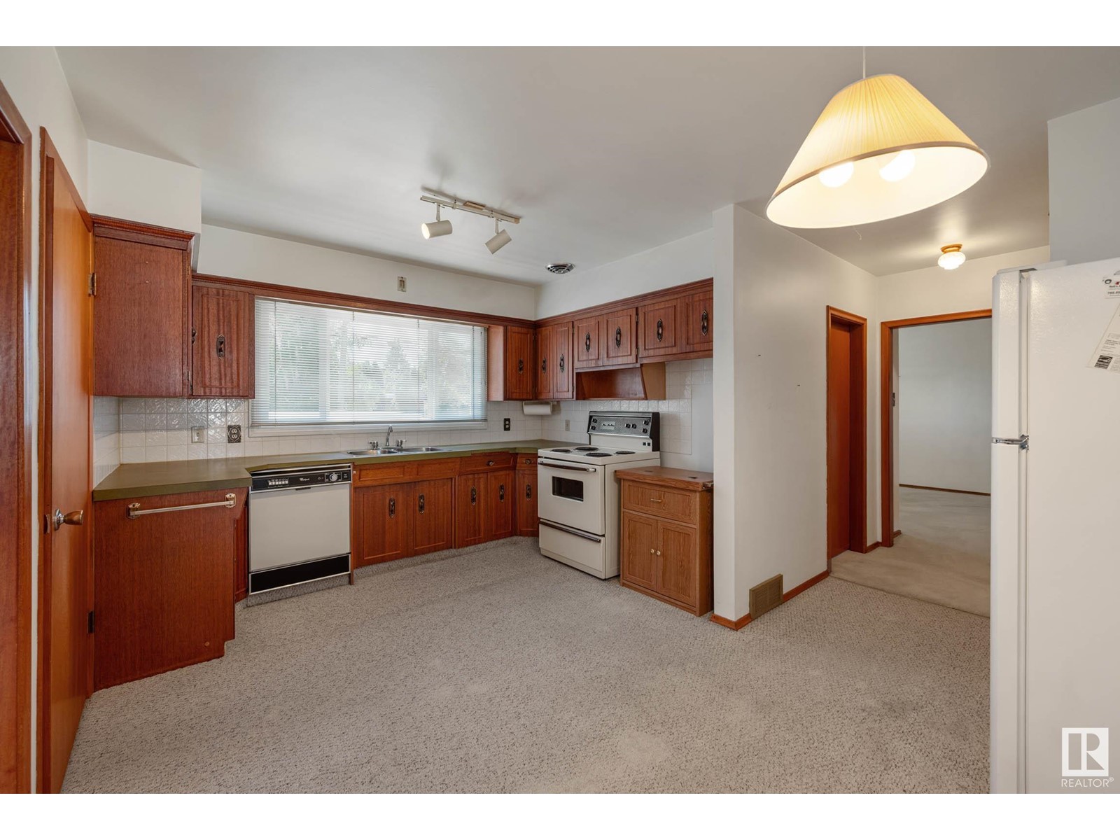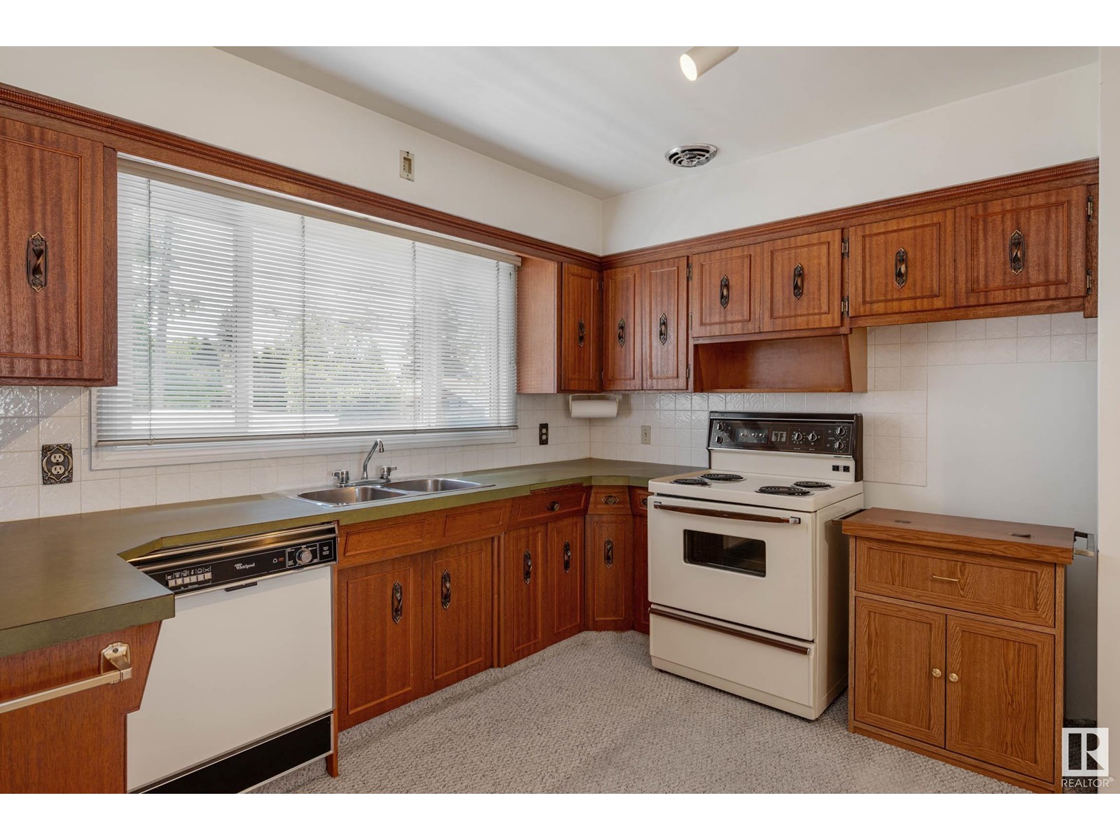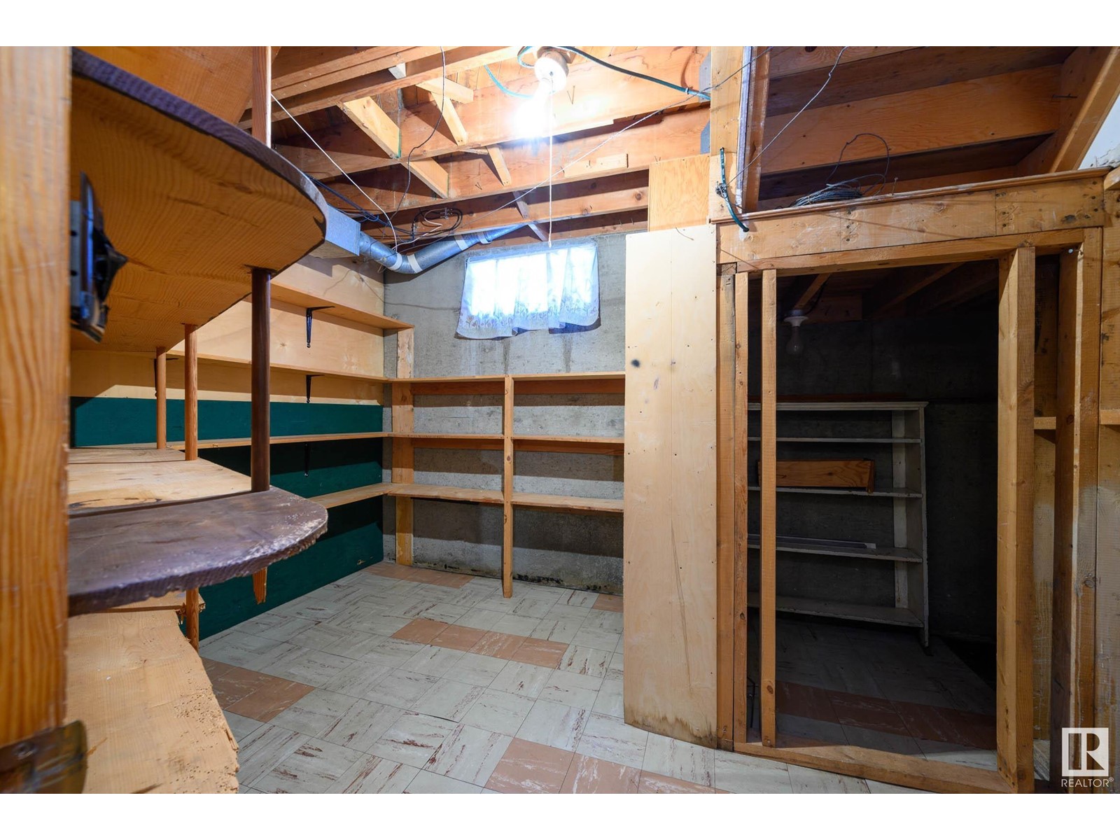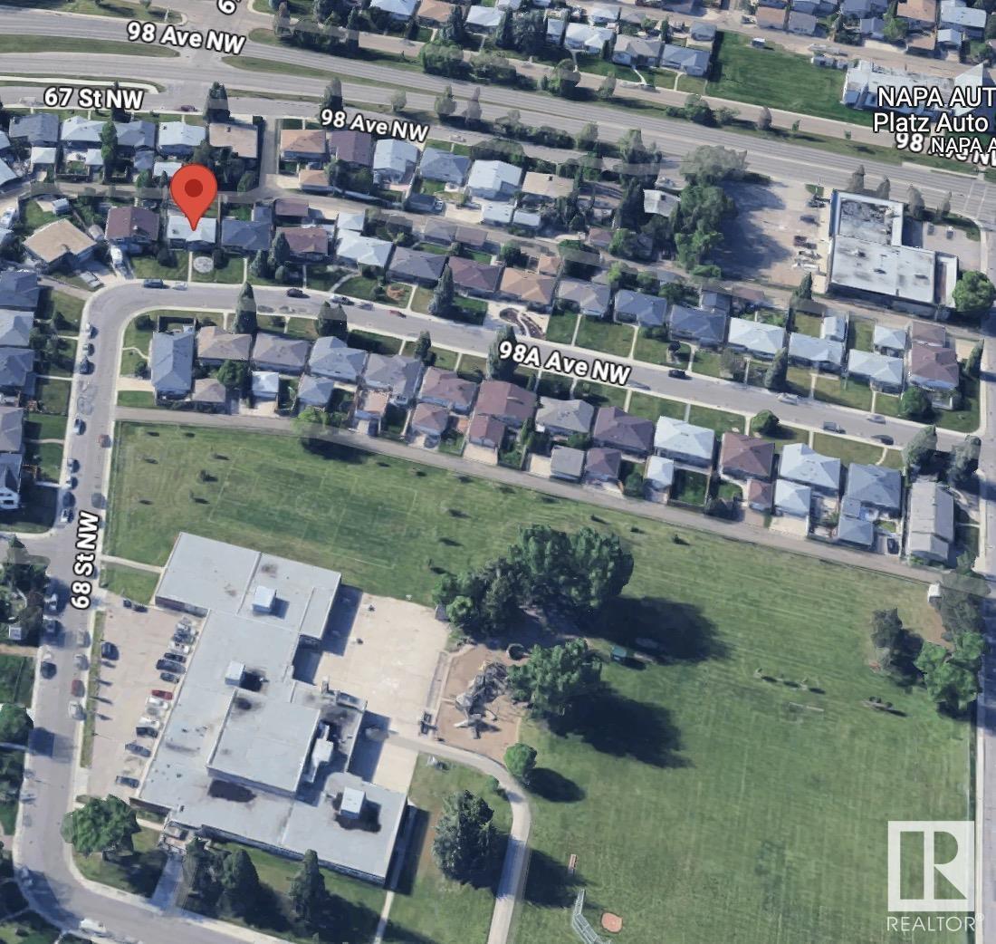4 Bedroom
2 Bathroom
1,193 ft2
Bungalow
Fireplace
Forced Air
$449,000
Welcome to this solid 3 bedroom, 2 bathroom home offering 1192 sq. ft of comfortable living space, plus a fully finished basement for added versatility. Located in Terrace Heights with fantastic access to downtown/Wayne Gretzky Dr., close to all everyday amenities and steps from Caraway School - this home combines convenience with great potential. The upgraded exterior features eye-catching stone accents (2014) and a single garage with attached carport for extra parking or storage. While the interior awaits updates to match your style, the layout, location, strong bones and these key updates - NEW Furnace (2025) Hot Water Tank (2022) Stone & Stucco exterior (2014) windows (2010) exterior window caps (2014) make this the perfect first time buyer home - affordable, functional and full of potential! Some photos have been virtually staged to help you envision how you own belongings and lifestyle could fit into your first home. (id:47041)
Property Details
|
MLS® Number
|
E4439413 |
|
Property Type
|
Single Family |
|
Neigbourhood
|
Terrace Heights (Edmonton) |
|
Amenities Near By
|
Playground, Public Transit, Schools |
|
Features
|
Flat Site, Park/reserve, Lane |
|
Parking Space Total
|
2 |
Building
|
Bathroom Total
|
2 |
|
Bedrooms Total
|
4 |
|
Appliances
|
Dryer, Refrigerator, Stove, Washer, Window Coverings |
|
Architectural Style
|
Bungalow |
|
Basement Development
|
Finished |
|
Basement Type
|
Full (finished) |
|
Constructed Date
|
1960 |
|
Construction Style Attachment
|
Detached |
|
Fire Protection
|
Smoke Detectors |
|
Fireplace Fuel
|
Wood |
|
Fireplace Present
|
Yes |
|
Fireplace Type
|
Unknown |
|
Heating Type
|
Forced Air |
|
Stories Total
|
1 |
|
Size Interior
|
1,193 Ft2 |
|
Type
|
House |
Parking
Land
|
Acreage
|
No |
|
Fence Type
|
Fence |
|
Land Amenities
|
Playground, Public Transit, Schools |
|
Size Irregular
|
510.23 |
|
Size Total
|
510.23 M2 |
|
Size Total Text
|
510.23 M2 |
Rooms
| Level |
Type |
Length |
Width |
Dimensions |
|
Basement |
Family Room |
4.48 m |
5.09 m |
4.48 m x 5.09 m |
|
Basement |
Bedroom 4 |
4.48 m |
5.09 m |
4.48 m x 5.09 m |
|
Main Level |
Living Room |
3.83 m |
5.75 m |
3.83 m x 5.75 m |
|
Main Level |
Dining Room |
2.455 m |
2.63 m |
2.455 m x 2.63 m |
|
Main Level |
Kitchen |
4.65 m |
3.49 m |
4.65 m x 3.49 m |
|
Main Level |
Primary Bedroom |
3.21 m |
4.65 m |
3.21 m x 4.65 m |
|
Main Level |
Bedroom 2 |
3.63 m |
3.56 m |
3.63 m x 3.56 m |
|
Main Level |
Bedroom 3 |
2.74 m |
2.63 m |
2.74 m x 2.63 m |
https://www.realtor.ca/real-estate/28390842/6807-98a-av-nw-edmonton-terrace-heights-edmonton









































