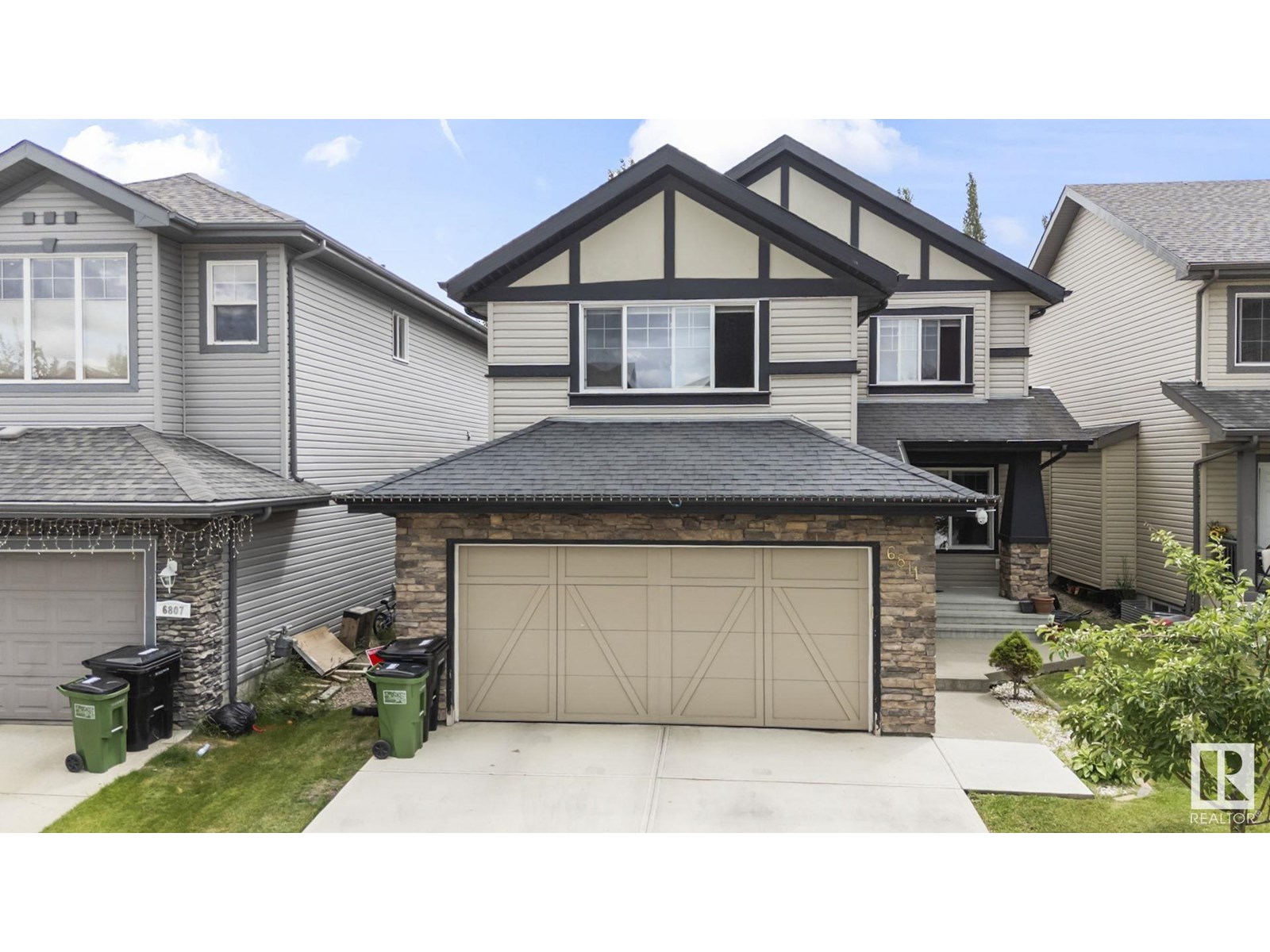3 Bedroom
3 Bathroom
1,997 ft2
Forced Air
$615,000
Welcome to Summerside! This beautifully maintained 2-storey home offers nearly 2,000 sq ft of living space, perfectly designed for growing families or first-time buyers. With 3 spacious bedrooms, a bonus room, and 2.5 bathrooms, it’s the ideal mix of style and function. Step into a bright open-concept main floor featuring a cozy living room with fireplace, elegant dining area, and a modern kitchen complete with stainless steel appliances, island, and ample cabinetry. Upstairs, unwind in your spacious bonus room or retreat to the primary bedroom with a 4-piece ensuite and walk-in closet. Outside, enjoy summer evenings on your back deck or the convenience of a double attached garage with a paved driveway. Located in the sought-after Summerside community, you’re just minutes from schools, shopping, parks, and playgrounds. (id:47041)
Property Details
|
MLS® Number
|
E4448283 |
|
Property Type
|
Single Family |
|
Neigbourhood
|
Summerside |
|
Amenities Near By
|
Airport, Playground, Schools, Shopping |
|
Features
|
See Remarks, No Animal Home, No Smoking Home |
|
Structure
|
Deck |
Building
|
Bathroom Total
|
3 |
|
Bedrooms Total
|
3 |
|
Appliances
|
Dishwasher, Dryer, Garage Door Opener Remote(s), Garage Door Opener, Microwave Range Hood Combo, Refrigerator, Stove, Washer |
|
Basement Development
|
Unfinished |
|
Basement Type
|
None (unfinished) |
|
Constructed Date
|
2008 |
|
Construction Style Attachment
|
Detached |
|
Fire Protection
|
Smoke Detectors |
|
Half Bath Total
|
1 |
|
Heating Type
|
Forced Air |
|
Stories Total
|
2 |
|
Size Interior
|
1,997 Ft2 |
|
Type
|
House |
Parking
Land
|
Acreage
|
No |
|
Land Amenities
|
Airport, Playground, Schools, Shopping |
|
Size Irregular
|
411 |
|
Size Total
|
411 M2 |
|
Size Total Text
|
411 M2 |
Rooms
| Level |
Type |
Length |
Width |
Dimensions |
|
Main Level |
Living Room |
2.95 m |
3.18 m |
2.95 m x 3.18 m |
|
Main Level |
Dining Room |
3.33 m |
3.35 m |
3.33 m x 3.35 m |
|
Main Level |
Kitchen |
3.2 m |
4.23 m |
3.2 m x 4.23 m |
|
Main Level |
Family Room |
5.03 m |
4.25 m |
5.03 m x 4.25 m |
|
Main Level |
Laundry Room |
1.87 m |
2.27 m |
1.87 m x 2.27 m |
|
Upper Level |
Primary Bedroom |
3.82 m |
4.41 m |
3.82 m x 4.41 m |
|
Upper Level |
Bedroom 2 |
4.11 m |
3.23 m |
4.11 m x 3.23 m |
|
Upper Level |
Bedroom 3 |
2.88 m |
3.62 m |
2.88 m x 3.62 m |
|
Upper Level |
Bonus Room |
4.59 m |
6.46 m |
4.59 m x 6.46 m |
|
Upper Level |
Storage |
1.82 m |
1.42 m |
1.82 m x 1.42 m |
https://www.realtor.ca/real-estate/28619227/6811-19-av-sw-sw-edmonton-summerside
























































