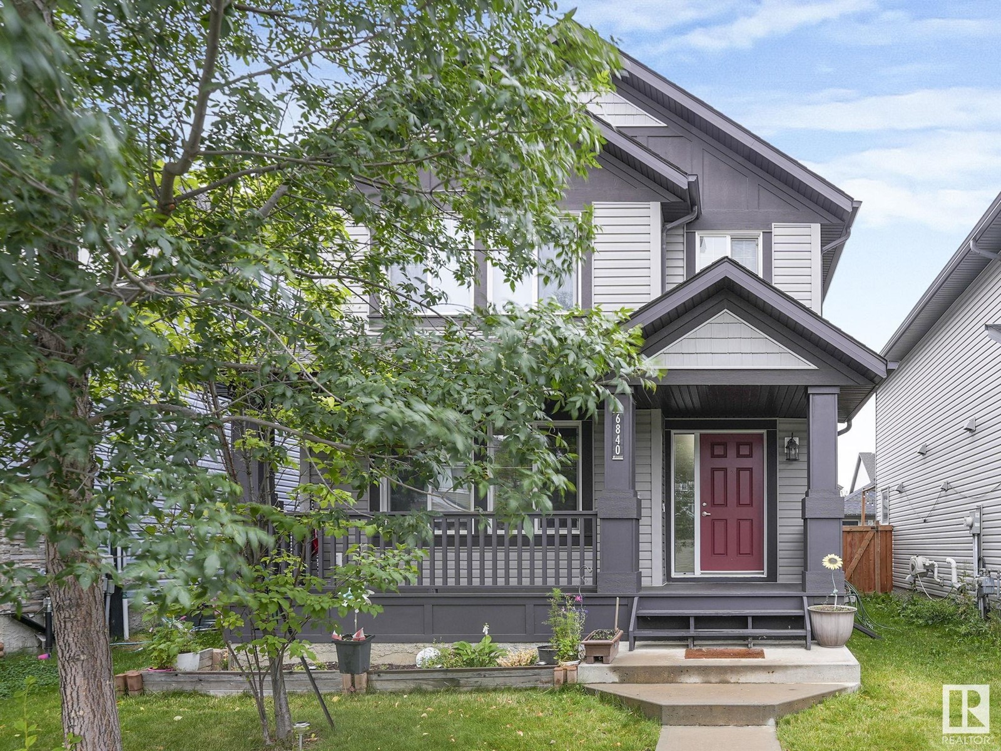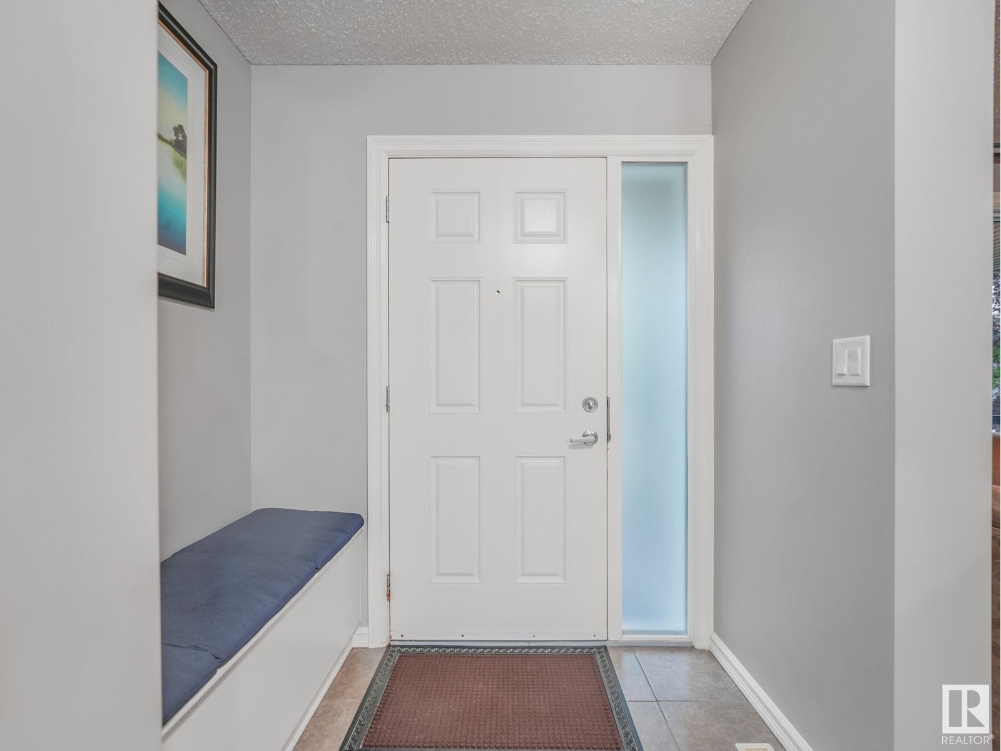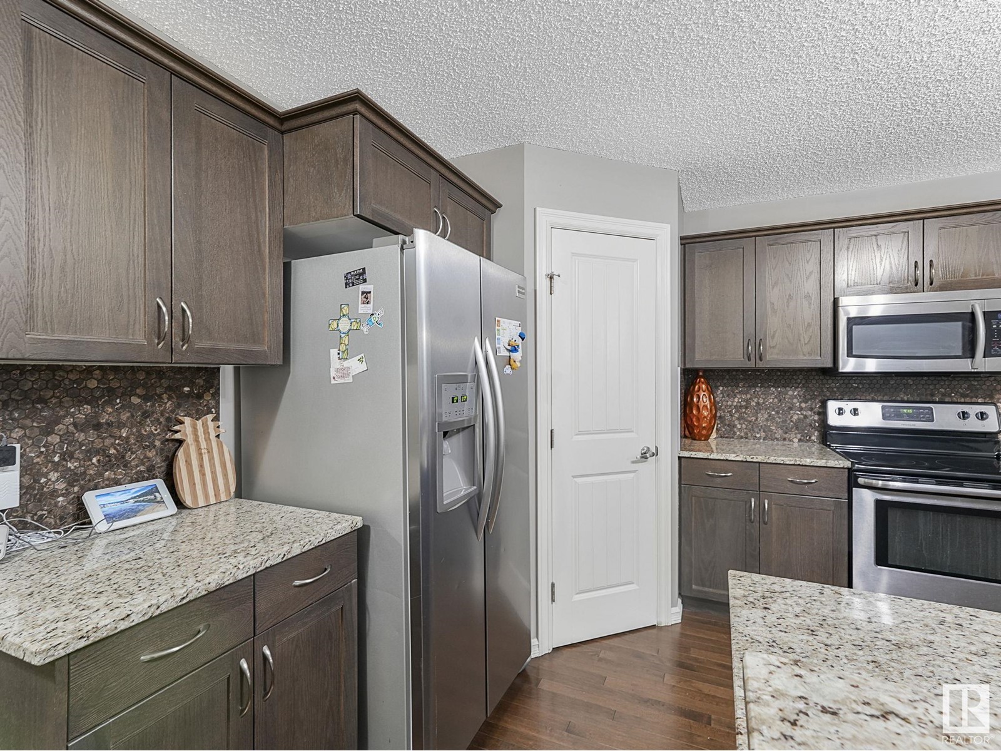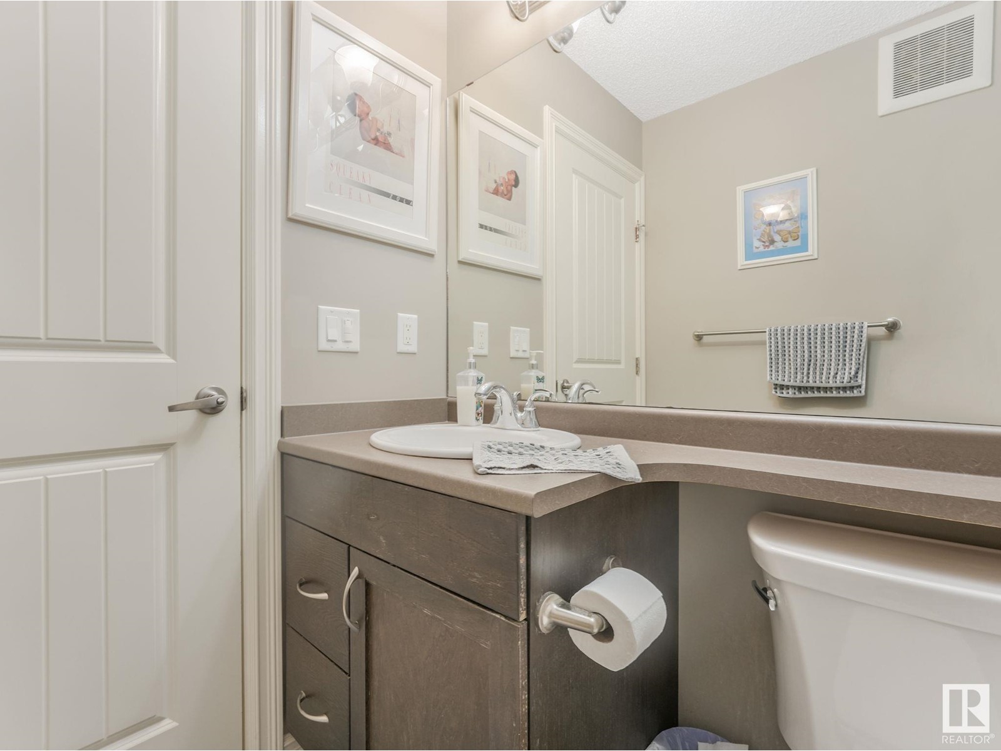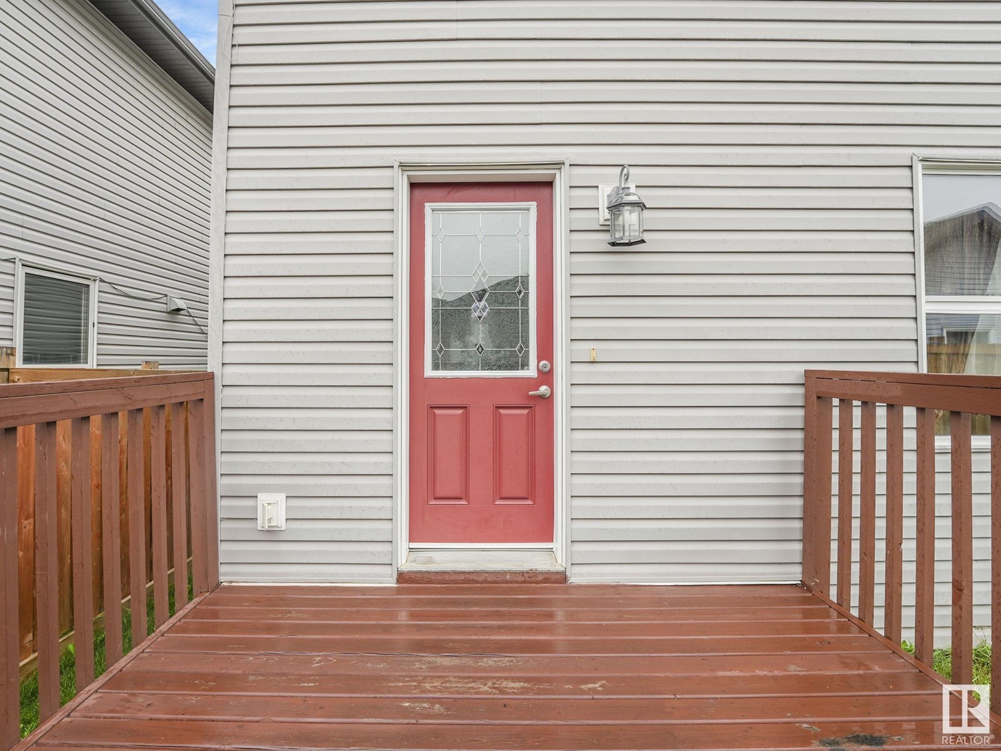3 Bedroom
4 Bathroom
1629.0102 sqft
Forced Air
$495,000
Great home for the growing family!!! Discover this beautifully maintained 2-storey home nestled in desirable Creekwood Chappelle Community. The main floor features a cozy living room with large windows that fill the space with natural light, a gourmet kitchen complete with upgraded granite countertops, stainless steel appliances, a large island, a walk-in pantry, and elegant medium-brown cabinetry accented by a tiled backsplash. A generous dining nook, a 2-piece bath, and a convenient mudroom leading to a private deck complete this level. Upstairs, you'll find a spacious master bedroom with a 4-piece ensuite and walk-in closet, two additional bedrooms, a 4-piece main bath, and a laundry room. The beautiful dark hardwood flooring throughout the main floor adds warmth and sophistication to the bright and airy layout. The basement is fully finished with a 4th bedroom, second living, computer area, and a 4 piece bath. Must see to appreciate. (id:47041)
Property Details
|
MLS® Number
|
E4401604 |
|
Property Type
|
Single Family |
|
Neigbourhood
|
Chappelle Area |
|
Amenities Near By
|
Airport, Golf Course, Playground, Public Transit, Schools, Shopping, Ski Hill |
|
Features
|
Paved Lane, Lane, No Animal Home, No Smoking Home |
|
Structure
|
Deck |
Building
|
Bathroom Total
|
4 |
|
Bedrooms Total
|
3 |
|
Appliances
|
Dishwasher, Dryer, Microwave Range Hood Combo, Refrigerator, Stove, Washer |
|
Basement Development
|
Finished |
|
Basement Type
|
Full (finished) |
|
Constructed Date
|
2012 |
|
Construction Style Attachment
|
Detached |
|
Fire Protection
|
Smoke Detectors |
|
Half Bath Total
|
1 |
|
Heating Type
|
Forced Air |
|
Stories Total
|
2 |
|
Size Interior
|
1629.0102 Sqft |
|
Type
|
House |
Parking
Land
|
Acreage
|
No |
|
Fence Type
|
Fence |
|
Land Amenities
|
Airport, Golf Course, Playground, Public Transit, Schools, Shopping, Ski Hill |
|
Size Irregular
|
322.23 |
|
Size Total
|
322.23 M2 |
|
Size Total Text
|
322.23 M2 |
Rooms
| Level |
Type |
Length |
Width |
Dimensions |
|
Main Level |
Living Room |
4.53 m |
4.07 m |
4.53 m x 4.07 m |
|
Main Level |
Kitchen |
3.57 m |
3.11 m |
3.57 m x 3.11 m |
|
Main Level |
Breakfast |
4.39 m |
2.26 m |
4.39 m x 2.26 m |
|
Upper Level |
Primary Bedroom |
3.59 m |
4.55 m |
3.59 m x 4.55 m |
|
Upper Level |
Bedroom 2 |
3.89 m |
3.02 m |
3.89 m x 3.02 m |
|
Upper Level |
Bedroom 3 |
3.89 m |
2.95 m |
3.89 m x 2.95 m |
