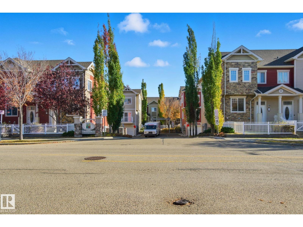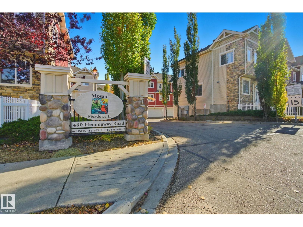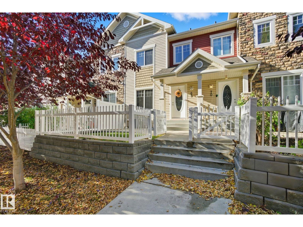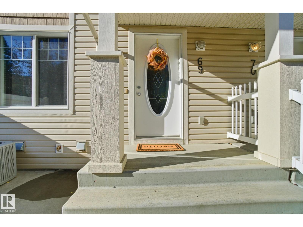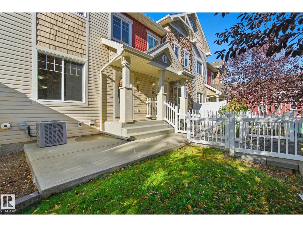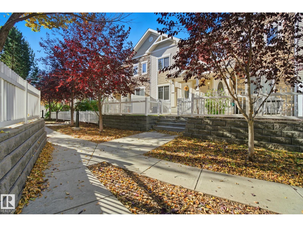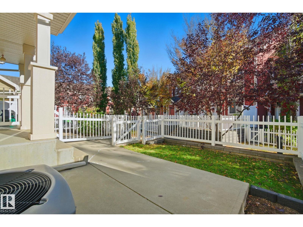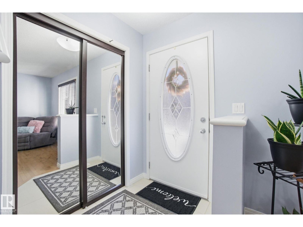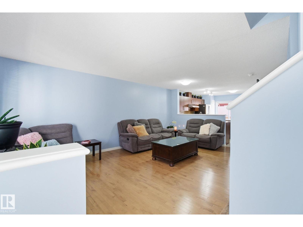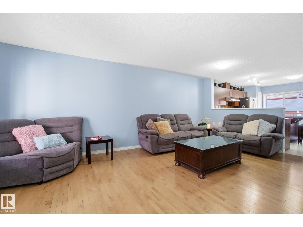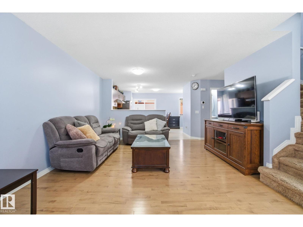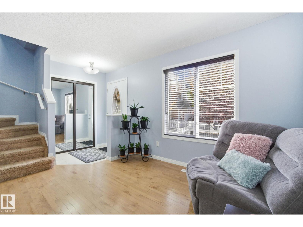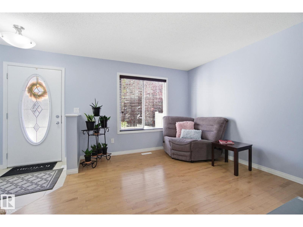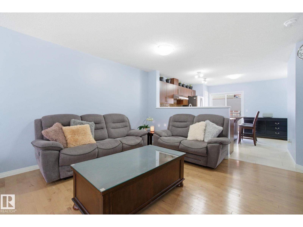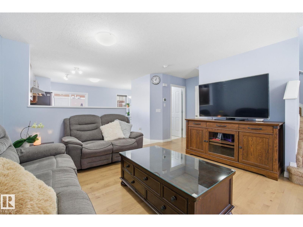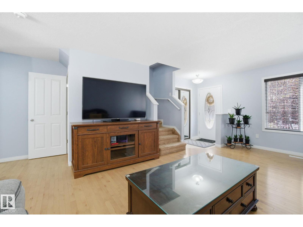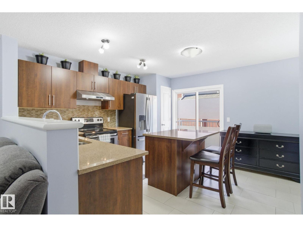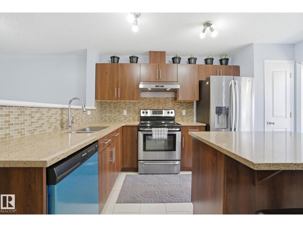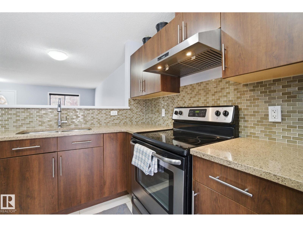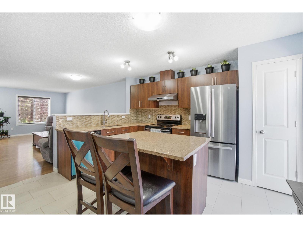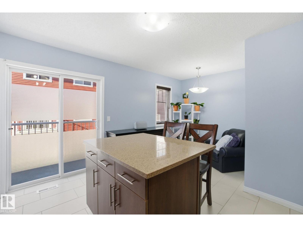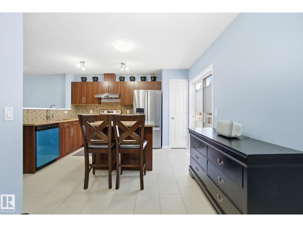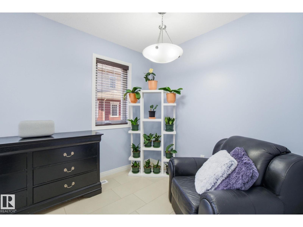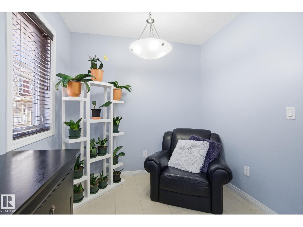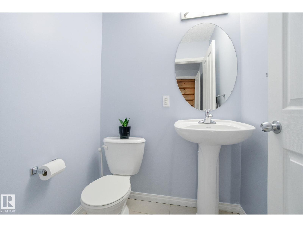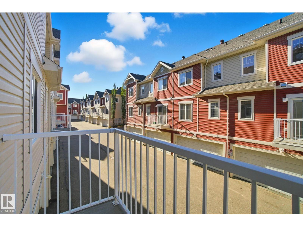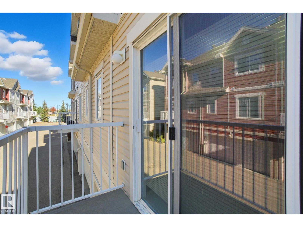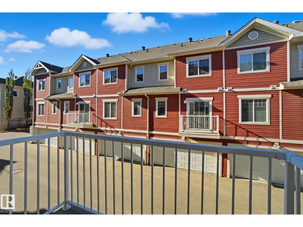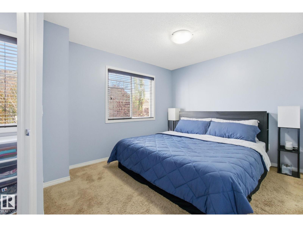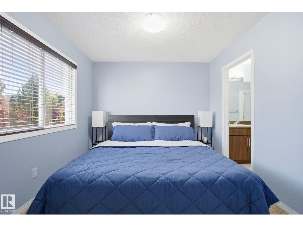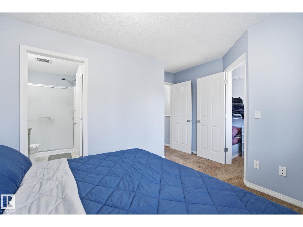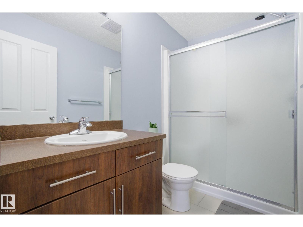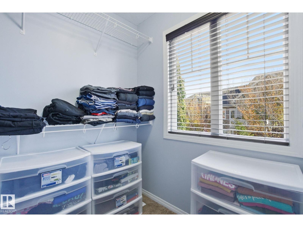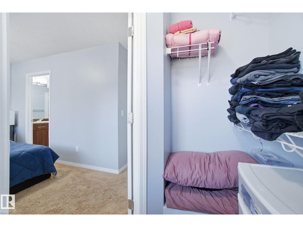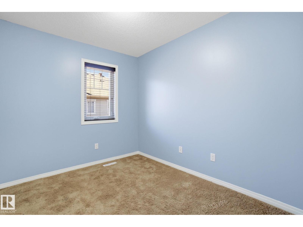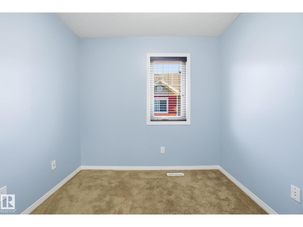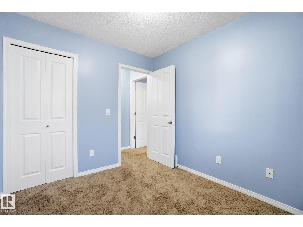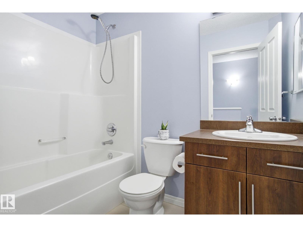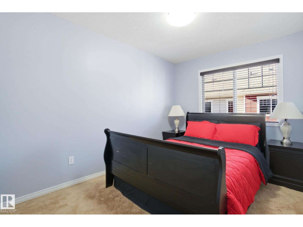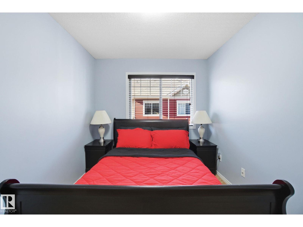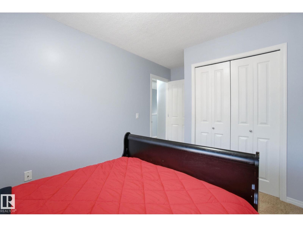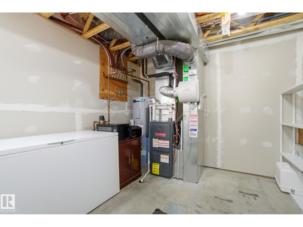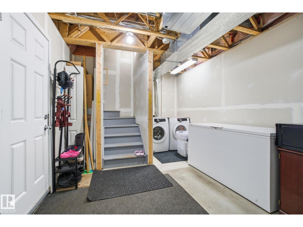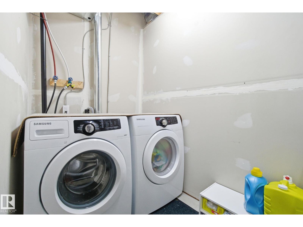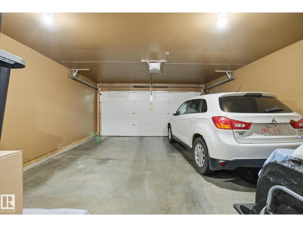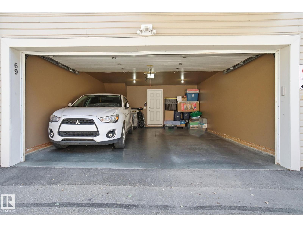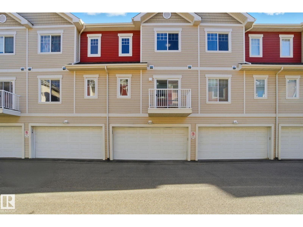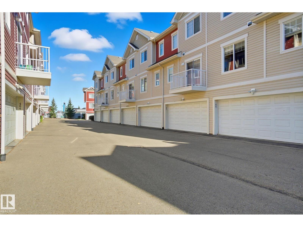#69 460 Hemingway Rd Nw Edmonton, Alberta T6M 0M5
$338,900Maintenance, Exterior Maintenance, Landscaping, Property Management, Other, See Remarks
$245.77 Monthly
Maintenance, Exterior Maintenance, Landscaping, Property Management, Other, See Remarks
$245.77 MonthlyWelcome home to this perfect blend of comfort, style, and unbeatable location in this stunning 3-bedroom, 2.5-bath townhouse in The Hamptons, one of West Edmonton’s most desirable family communities. Bright, modern, and freshly painted!. This home radiates pride of ownership at every turn. It offers about 1500 sq. ft of living space. Enjoy a spacious open-concept main floor, complete with air conditioning for year-round comfort and a double attached garage for your convenience. Located just steps from Sister Annata Brockman, Kim Hung, and Bessie Nichols Schools, and a short walk to Costco, Save-On-Foods, restaurants, and essential shops. With easy access to Whitemud and Anthony Henday, every commute is a breeze. Low condo fees make this home not only beautiful but practical. From its meticulous upkeep to its prime West Edmonton address, this move-in-ready gem offers everything today’s homeowners dream of—modern living, incredible convenience, and a vibrant community lifestyle. (id:47041)
Property Details
| MLS® Number | E4462716 |
| Property Type | Single Family |
| Neigbourhood | The Hamptons |
| Amenities Near By | Golf Course, Playground, Public Transit, Schools, Shopping |
| Features | Ravine, Paved Lane, No Smoking Home |
| View Type | Ravine View |
Building
| Bathroom Total | 3 |
| Bedrooms Total | 3 |
| Appliances | Dishwasher, Dryer, Hood Fan, Refrigerator, Stove, Washer, Window Coverings |
| Basement Type | See Remarks |
| Constructed Date | 2011 |
| Construction Style Attachment | Attached |
| Cooling Type | Central Air Conditioning |
| Half Bath Total | 1 |
| Heating Type | Forced Air |
| Stories Total | 2 |
| Size Interior | 1,227 Ft2 |
| Type | Row / Townhouse |
Parking
| Attached Garage |
Land
| Acreage | No |
| Land Amenities | Golf Course, Playground, Public Transit, Schools, Shopping |
Rooms
| Level | Type | Length | Width | Dimensions |
|---|---|---|---|---|
| Main Level | Living Room | 4.24 m | 6.09 m | 4.24 m x 6.09 m |
| Main Level | Dining Room | 1.64 m | 2.39 m | 1.64 m x 2.39 m |
| Main Level | Kitchen | 3.65 m | 4.11 m | 3.65 m x 4.11 m |
| Upper Level | Primary Bedroom | 4.25 m | 3.06 m | 4.25 m x 3.06 m |
| Upper Level | Bedroom 2 | 2.61 m | 3.52 m | 2.61 m x 3.52 m |
| Upper Level | Bedroom 3 | 2.58 m | 2.94 m | 2.58 m x 2.94 m |
https://www.realtor.ca/real-estate/29007297/69-460-hemingway-rd-nw-edmonton-the-hamptons
