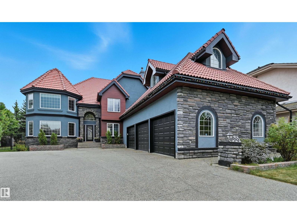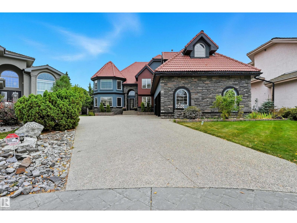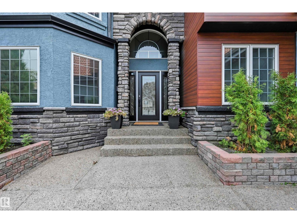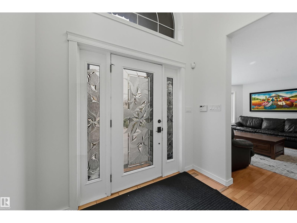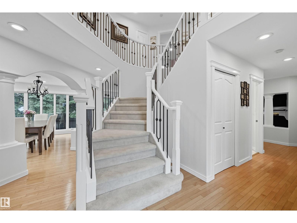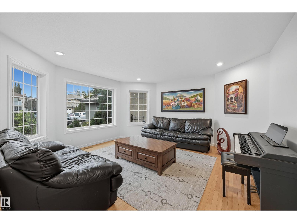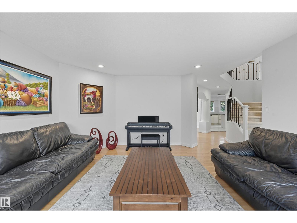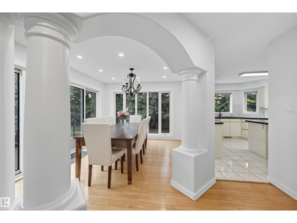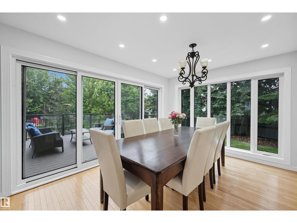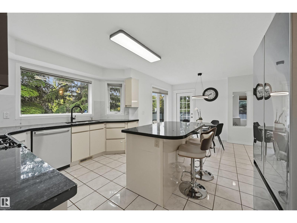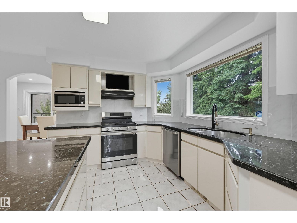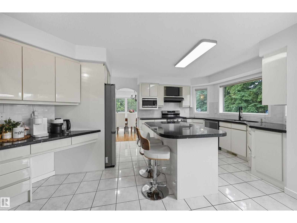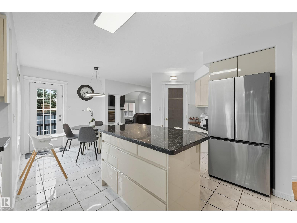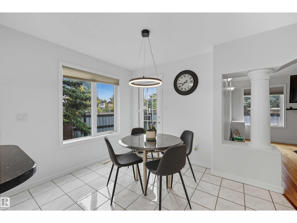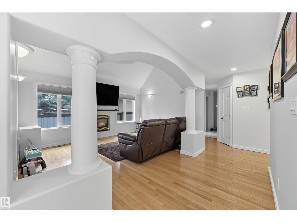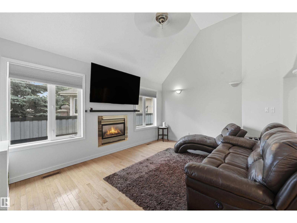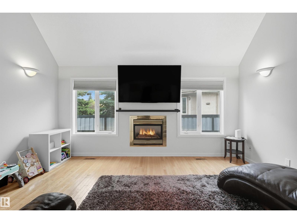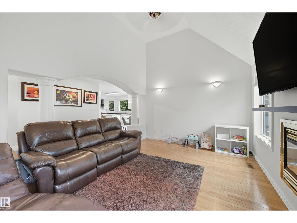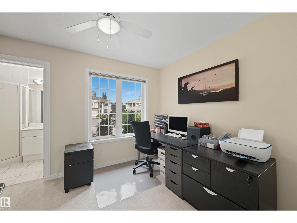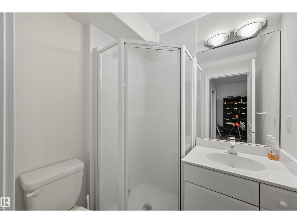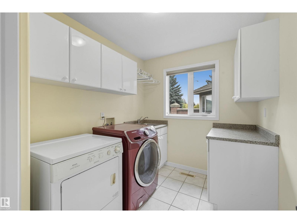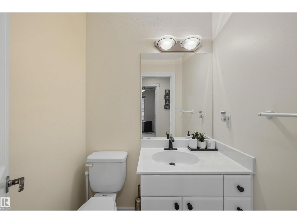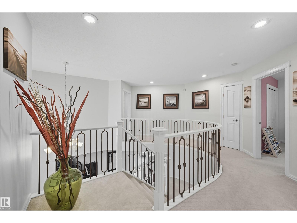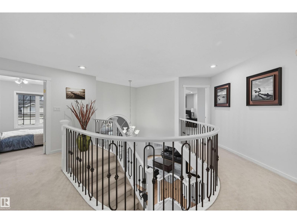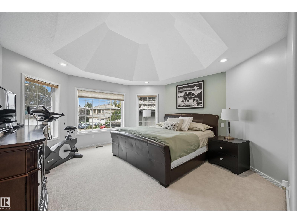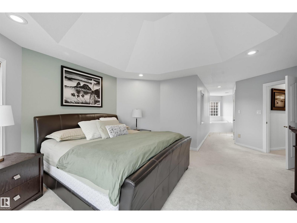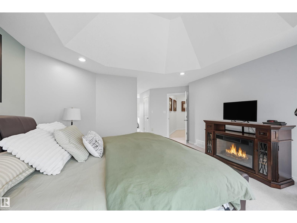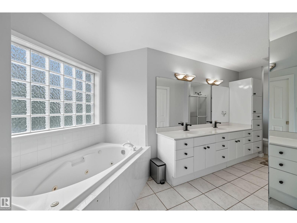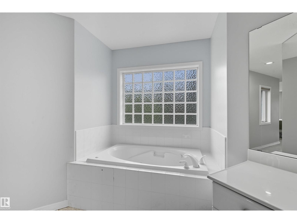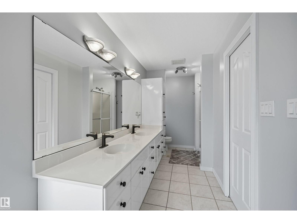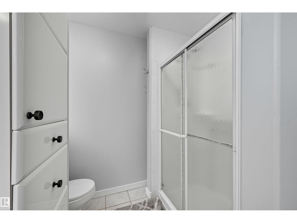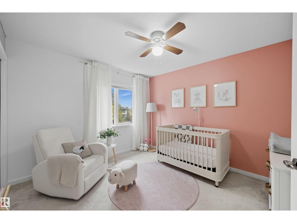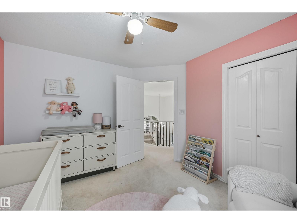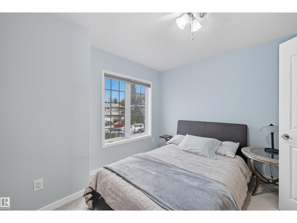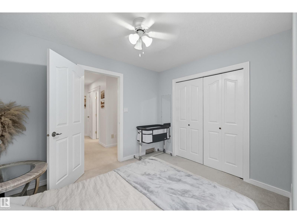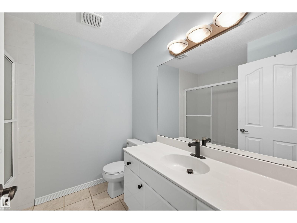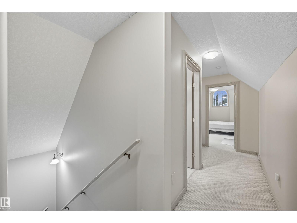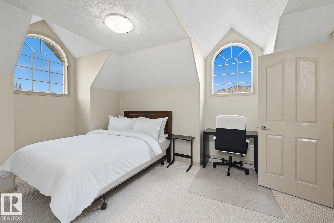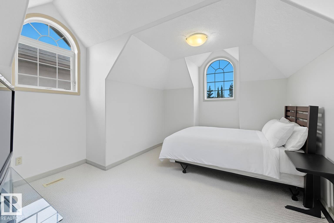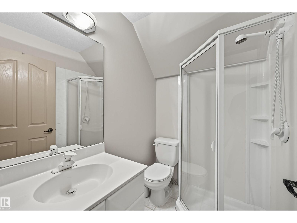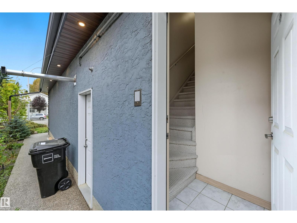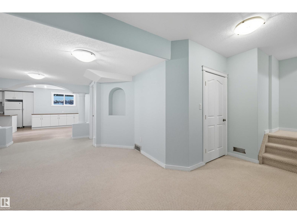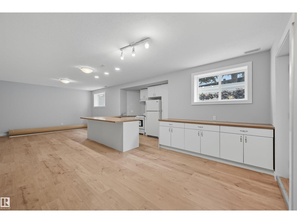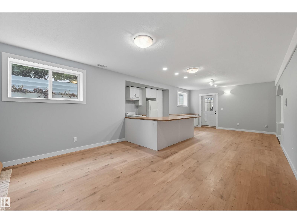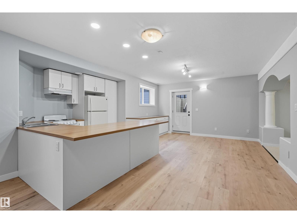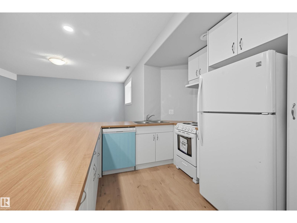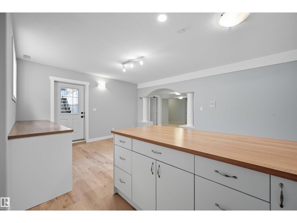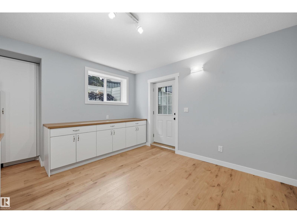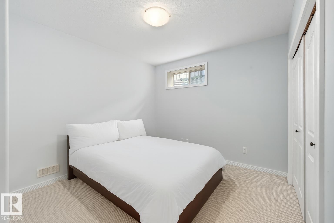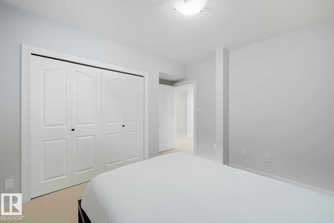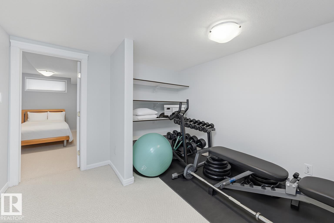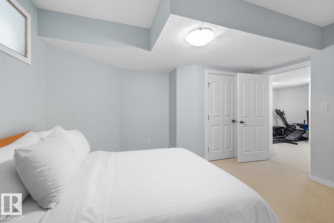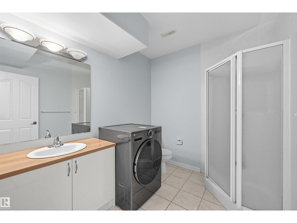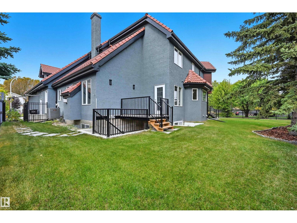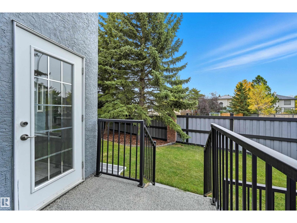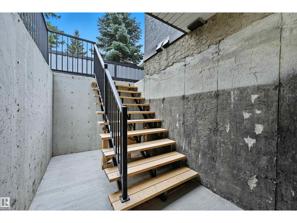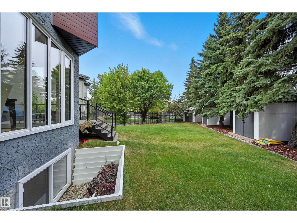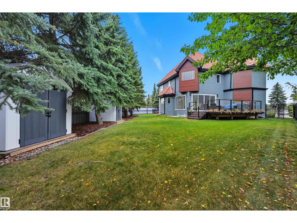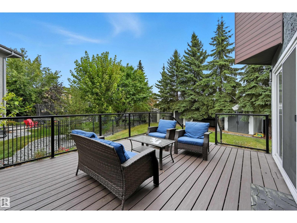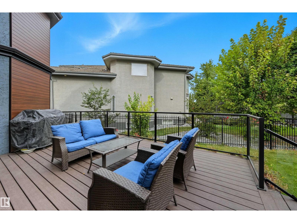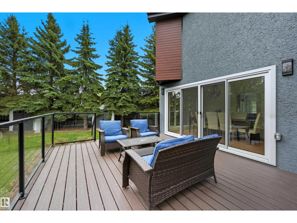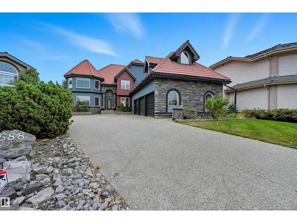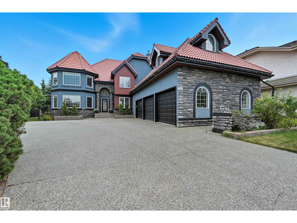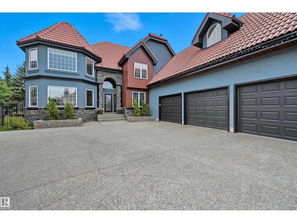7 Bedroom
6 Bathroom
3,490 ft2
Fireplace
Central Air Conditioning
Forced Air
$1,100,000
Nearly 5000sf of total living space in prestigious Henderson Estates on a 9052sf pie lot. Featuring a unique & versatile layout, this home is nestled in a family-friendly neighbourhood within close proximity to all amenities. Designed to accommodate a variety of lifestyles, it’s ideal for growing families, multi-generational living, blended households, or those seeking a dedicated home office space. Great curb appeal, oversized triple garage, clay tile roof, upgraded exterior, newly added separate entrance, & new deck. 3 living areas, 2 full kitchens, multiple dining areas, 7 bedrooms, 6 bathrooms & ample storage. Main floor showcases a spacious great room, inviting family room, formal dining, bright kitchen w/dining nook & direct access to yard/deck. Convenient main floor bedroom complete w/3pc ensuite, complemented by a 2pc bathroom. 4 bedrooms on upper level including 2 primary suites. Lower level offers large rec area, 2nd kitchen, 2 bedrooms & 3pc bathrm. Plenty of indoor/outdoor entertaining spaces. (id:47041)
Property Details
|
MLS® Number
|
E4460506 |
|
Property Type
|
Single Family |
|
Neigbourhood
|
Henderson Estates |
|
Amenities Near By
|
Public Transit, Schools, Shopping |
|
Community Features
|
Public Swimming Pool |
|
Features
|
See Remarks |
|
Parking Space Total
|
6 |
|
Structure
|
Deck |
Building
|
Bathroom Total
|
6 |
|
Bedrooms Total
|
7 |
|
Appliances
|
Garage Door Opener Remote(s), Garage Door Opener, Hood Fan, Microwave, Stove, Gas Stove(s), Washer, Window Coverings, See Remarks, Refrigerator, Dishwasher |
|
Basement Development
|
Finished |
|
Basement Type
|
Full (finished) |
|
Ceiling Type
|
Vaulted |
|
Constructed Date
|
1999 |
|
Construction Style Attachment
|
Detached |
|
Cooling Type
|
Central Air Conditioning |
|
Fire Protection
|
Smoke Detectors |
|
Fireplace Fuel
|
Gas |
|
Fireplace Present
|
Yes |
|
Fireplace Type
|
Unknown |
|
Half Bath Total
|
1 |
|
Heating Type
|
Forced Air |
|
Stories Total
|
2 |
|
Size Interior
|
3,490 Ft2 |
|
Type
|
House |
Parking
Land
|
Acreage
|
No |
|
Fence Type
|
Fence |
|
Land Amenities
|
Public Transit, Schools, Shopping |
|
Size Irregular
|
840.97 |
|
Size Total
|
840.97 M2 |
|
Size Total Text
|
840.97 M2 |
Rooms
| Level |
Type |
Length |
Width |
Dimensions |
|
Basement |
Second Kitchen |
3.05 m |
2.99 m |
3.05 m x 2.99 m |
|
Basement |
Bedroom 6 |
4.27 m |
4.27 m |
4.27 m x 4.27 m |
|
Basement |
Additional Bedroom |
3.54 m |
3.14 m |
3.54 m x 3.14 m |
|
Main Level |
Living Room |
4.57 m |
4.54 m |
4.57 m x 4.54 m |
|
Main Level |
Dining Room |
5.27 m |
3.32 m |
5.27 m x 3.32 m |
|
Main Level |
Kitchen |
4.72 m |
3.35 m |
4.72 m x 3.35 m |
|
Main Level |
Family Room |
4.85 m |
3.51 m |
4.85 m x 3.51 m |
|
Main Level |
Laundry Room |
2.77 m |
2.16 m |
2.77 m x 2.16 m |
|
Main Level |
Bedroom 5 |
3.44 m |
2.77 m |
3.44 m x 2.77 m |
|
Upper Level |
Primary Bedroom |
4.57 m |
4.57 m |
4.57 m x 4.57 m |
|
Upper Level |
Bedroom 2 |
3.6 m |
3.26 m |
3.6 m x 3.26 m |
|
Upper Level |
Bedroom 3 |
4.05 m |
3.05 m |
4.05 m x 3.05 m |
|
Upper Level |
Bedroom 4 |
3.44 m |
3.14 m |
3.44 m x 3.14 m |
https://www.realtor.ca/real-estate/28943657/690-henderson-st-nw-edmonton-henderson-estates
