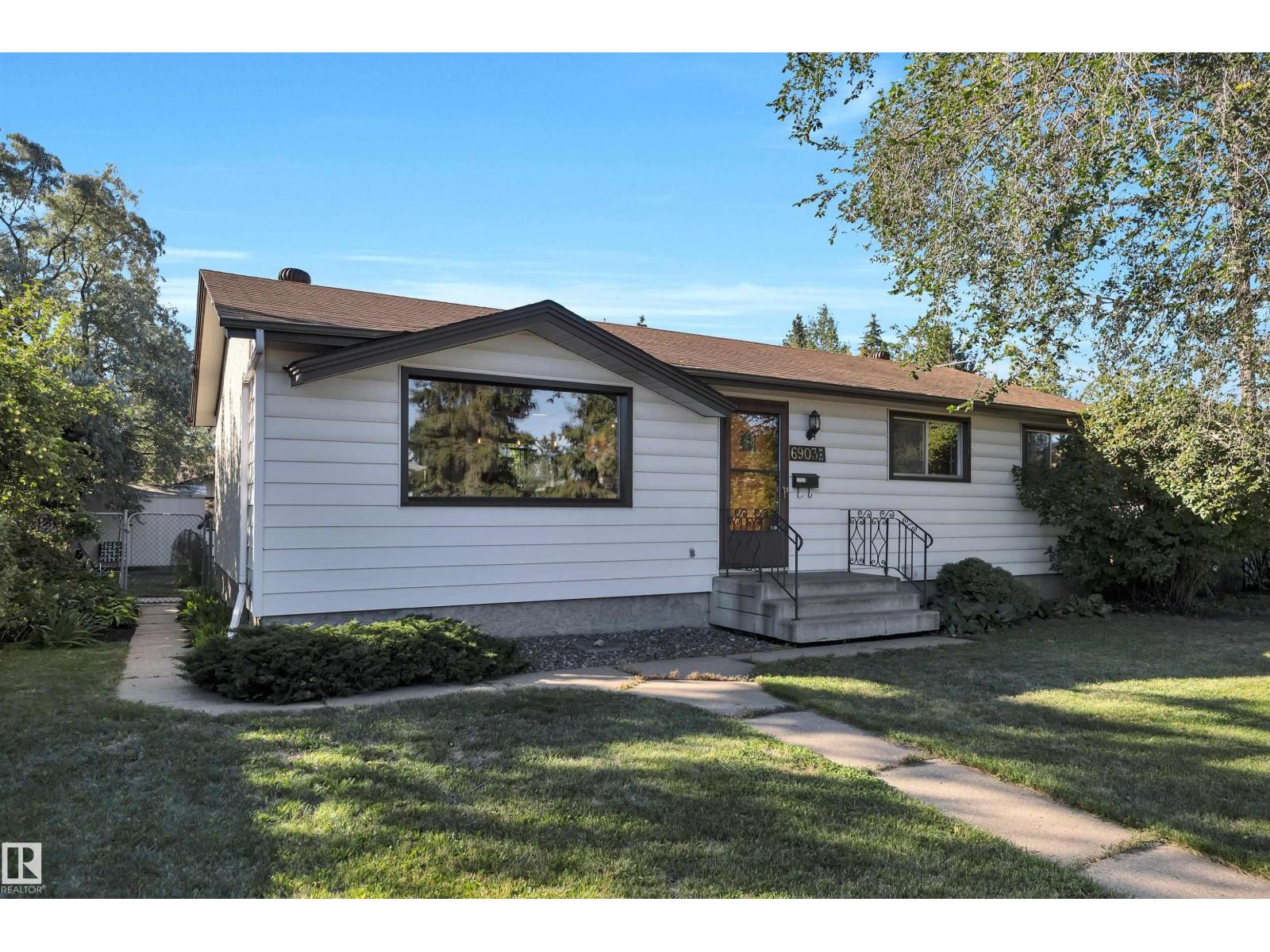3 Bedroom
3 Bathroom
1,052 ft2
Bungalow
Forced Air
$460,000
This lovely 3 bedroom home has a fully renovated open plan kitchen, with newer appliances, lots of counter space & a breakfast bar. The home has a functional layout & is in a nice family friendly neighbourhood. The basement is fully finished with a 2nd kitchen spacious family room, den and a flex room. The south facing backyard has a good sized deck and the added advantage of an approximately 10' easement from the C of E on the west side. There's a 2 car garage and a large pad off the back alley. Neighbourhood road works mean brand new sidewalks & roads that should be finished in the near future. Fantastic location within walking distance of Ottewell area schools, Clara Tyner School, St Brendan Catholic School, A O'Brien High. Also Ottewell Community Park with playground, spray park, ice rink and many area trails. (id:47041)
Property Details
|
MLS® Number
|
E4454747 |
|
Property Type
|
Single Family |
|
Neigbourhood
|
Ottewell |
|
Amenities Near By
|
Schools |
|
Features
|
Lane |
|
Parking Space Total
|
4 |
|
Structure
|
Deck |
Building
|
Bathroom Total
|
3 |
|
Bedrooms Total
|
3 |
|
Appliances
|
Dishwasher, Garage Door Opener Remote(s), Garage Door Opener, Storage Shed, Dryer, Refrigerator, Two Stoves, Two Washers |
|
Architectural Style
|
Bungalow |
|
Basement Development
|
Finished |
|
Basement Type
|
Full (finished) |
|
Constructed Date
|
1961 |
|
Construction Style Attachment
|
Detached |
|
Half Bath Total
|
1 |
|
Heating Type
|
Forced Air |
|
Stories Total
|
1 |
|
Size Interior
|
1,052 Ft2 |
|
Type
|
House |
Parking
|
Detached Garage
|
|
|
R V
|
|
|
See Remarks
|
|
Land
|
Acreage
|
No |
|
Fence Type
|
Fence |
|
Land Amenities
|
Schools |
|
Size Irregular
|
669.63 |
|
Size Total
|
669.63 M2 |
|
Size Total Text
|
669.63 M2 |
Rooms
| Level |
Type |
Length |
Width |
Dimensions |
|
Basement |
Den |
3.46 m |
2.95 m |
3.46 m x 2.95 m |
|
Basement |
Second Kitchen |
2.36 m |
2.04 m |
2.36 m x 2.04 m |
|
Main Level |
Living Room |
3.58 m |
5.95 m |
3.58 m x 5.95 m |
|
Main Level |
Dining Room |
2.62 m |
2.71 m |
2.62 m x 2.71 m |
|
Main Level |
Kitchen |
3.75 m |
3.72 m |
3.75 m x 3.72 m |
|
Main Level |
Primary Bedroom |
3.57 m |
4.13 m |
3.57 m x 4.13 m |
|
Main Level |
Bedroom 2 |
2.41 m |
3.31 m |
2.41 m x 3.31 m |
|
Main Level |
Bedroom 3 |
3.57 m |
2.56 m |
3.57 m x 2.56 m |
https://www.realtor.ca/real-estate/28778333/6903-94b-av-nw-edmonton-ottewell































































