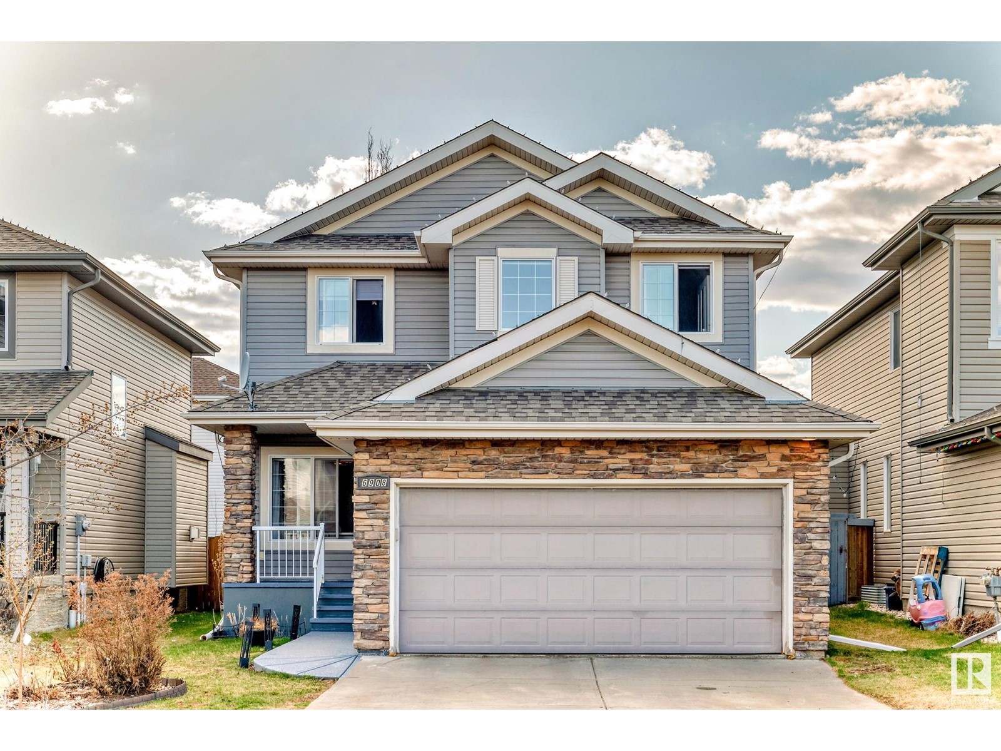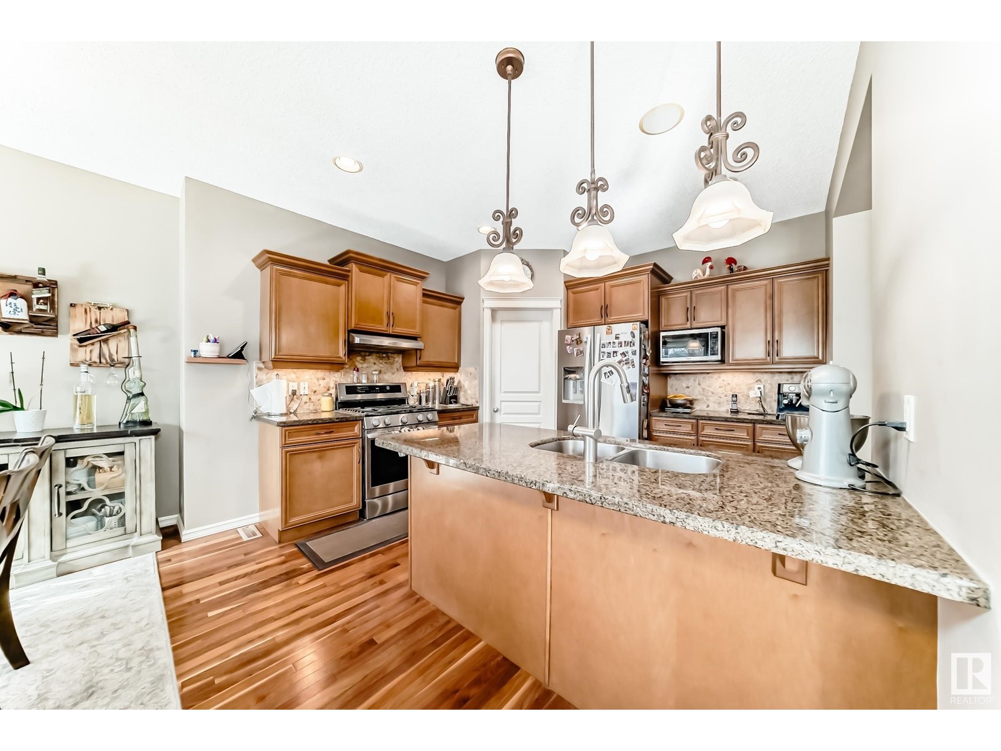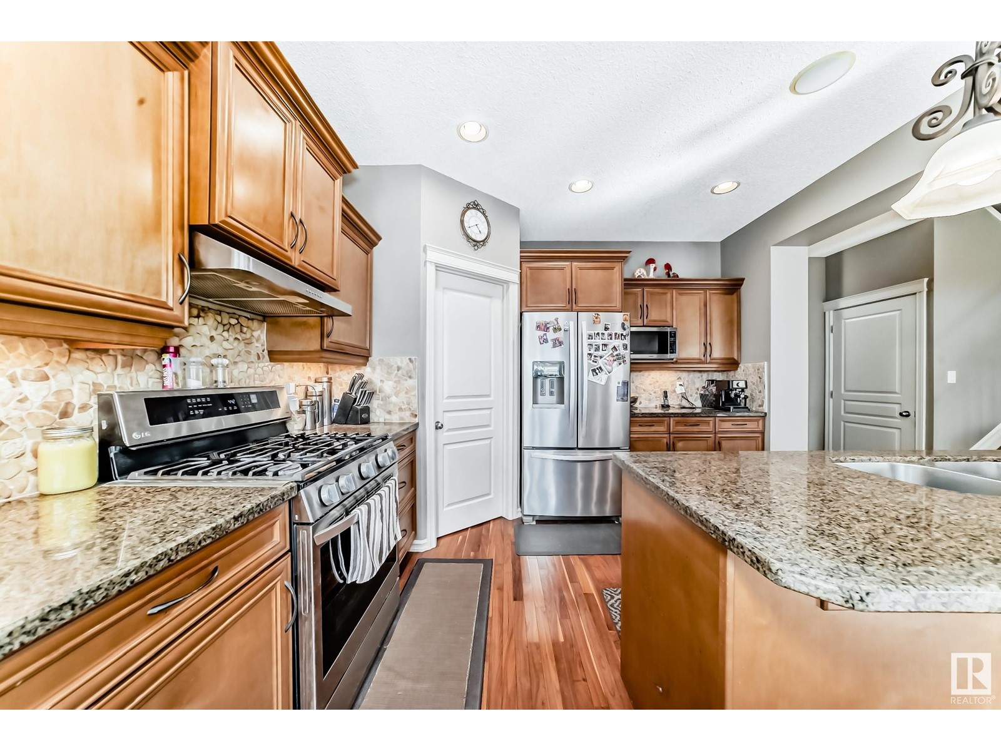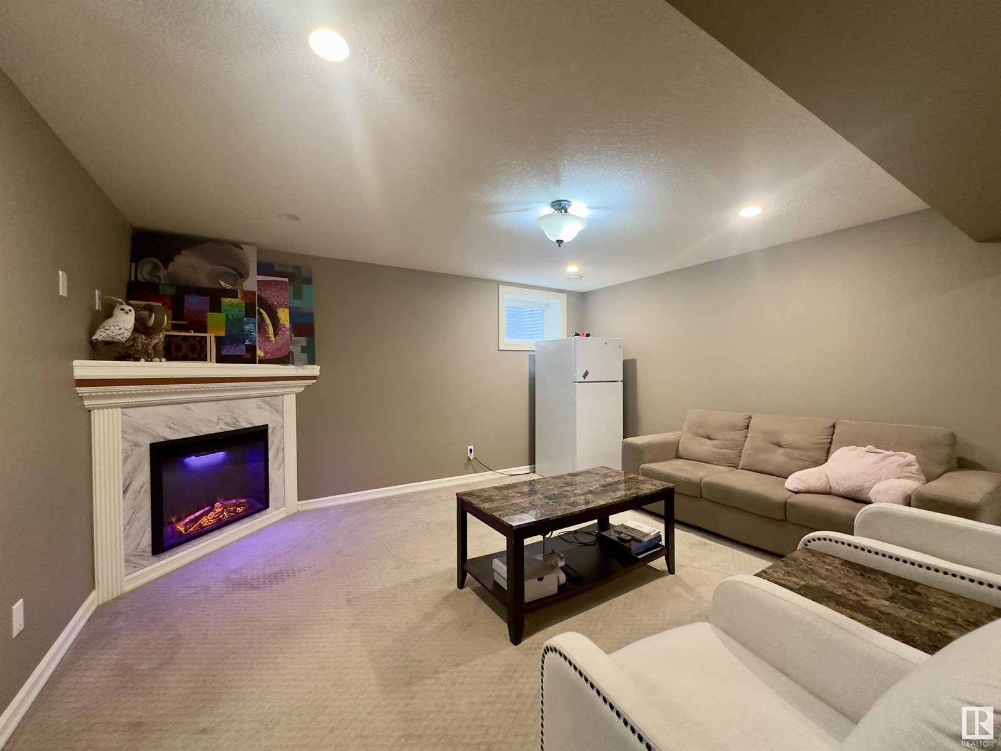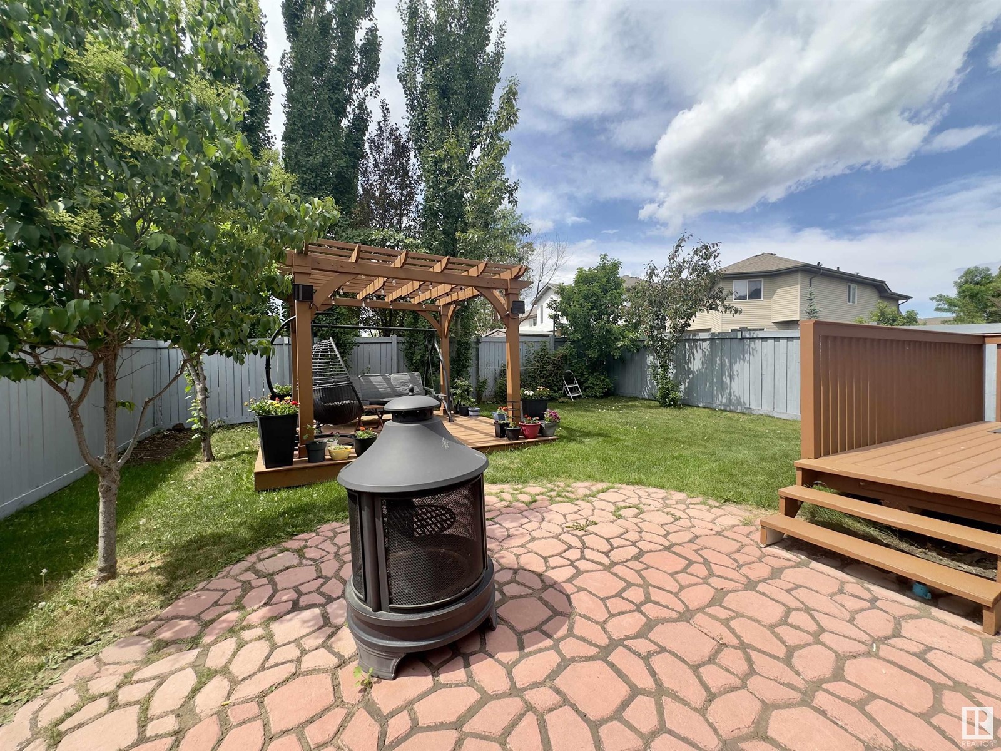4 Bedroom
4 Bathroom
2,126 ft2
Fireplace
Forced Air
$639,900
Welcome to this IMPECCABLY MAINTAINED FORMER LANDMARK SHOWHOME—a true gem in one of Edmonton’s most desirable communities! With OVER 2,100 SQ FT, this elegant 4 BEDROOM, 3.5 BATH home offers timeless design and thoughtful upgrades throughout. Enjoy 9’ CEILINGS, BRAND NEW ENGINEERED HARDWOOD (2024), CENTRAL A/C, CUSTOM BLINDS, BUILT-IN SPEAKERS & FRESH PAINT. The kitchen features GRANITE COUNTERS, GAS STOVE, STAINLESS STEEL APPLIANCES & WALK-IN PANTRY. The open layout includes a MAIN FLOOR DEN, BONUS ROOM, and FULLY FINISHED BASEMENT—ideal for families. Cozy up by the GAS FIREPLACE or entertain in the LANDSCAPED BACKYARD with a PERGOLA-COVERED PATIO. Stylish FEATURE WALLS and a spacious foyer add character and charm. Steps from a K–9 SCHOOL, PARKS, TRAILS & TERWILLEGAR REC CENTRE, with quick access to the HENDAY. THIS HOME IS A MUST-SEE! (id:47041)
Property Details
|
MLS® Number
|
E4441134 |
|
Property Type
|
Single Family |
|
Neigbourhood
|
South Terwillegar |
|
Amenities Near By
|
Airport, Golf Course, Schools, Shopping |
|
Features
|
See Remarks, Closet Organizers |
|
Structure
|
Deck, Patio(s) |
Building
|
Bathroom Total
|
4 |
|
Bedrooms Total
|
4 |
|
Amenities
|
Ceiling - 9ft |
|
Appliances
|
Dishwasher, Dryer, Garage Door Opener Remote(s), Garage Door Opener, Refrigerator, Gas Stove(s), Washer |
|
Basement Development
|
Finished |
|
Basement Type
|
Full (finished) |
|
Constructed Date
|
2007 |
|
Construction Style Attachment
|
Detached |
|
Fire Protection
|
Smoke Detectors |
|
Fireplace Fuel
|
Gas |
|
Fireplace Present
|
Yes |
|
Fireplace Type
|
Unknown |
|
Half Bath Total
|
1 |
|
Heating Type
|
Forced Air |
|
Stories Total
|
2 |
|
Size Interior
|
2,126 Ft2 |
|
Type
|
House |
Parking
Land
|
Acreage
|
No |
|
Fence Type
|
Fence |
|
Land Amenities
|
Airport, Golf Course, Schools, Shopping |
|
Surface Water
|
Ponds |
Rooms
| Level |
Type |
Length |
Width |
Dimensions |
|
Basement |
Bedroom 4 |
|
|
3.58 × 3.44 |
|
Basement |
Recreation Room |
|
|
7.79 × 4.24 |
|
Main Level |
Living Room |
|
|
4.86 × 4.24 |
|
Main Level |
Dining Room |
|
|
3.63 × 2.82 |
|
Main Level |
Kitchen |
|
|
3.69 × 3.30 |
|
Main Level |
Den |
|
|
3.58 × 3.04 |
|
Main Level |
Laundry Room |
|
|
2.40 × 1.91 |
|
Upper Level |
Primary Bedroom |
|
|
4.46 × 3.64 |
|
Upper Level |
Bedroom 2 |
|
|
2.89 × 3.64 |
|
Upper Level |
Bedroom 3 |
|
|
2.84 × 3.58 |
|
Upper Level |
Bonus Room |
|
|
4.55 × 4.22 |
https://www.realtor.ca/real-estate/28434626/6908-strom-ln-nw-edmonton-south-terwillegar

