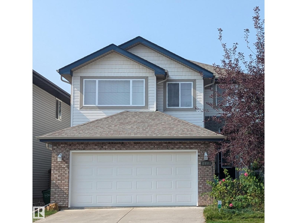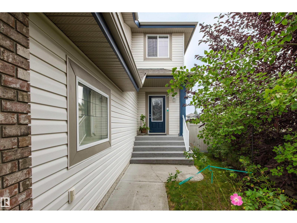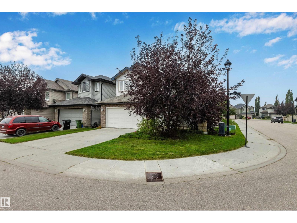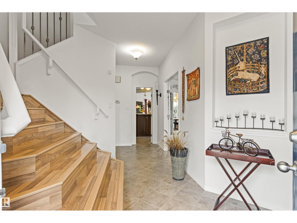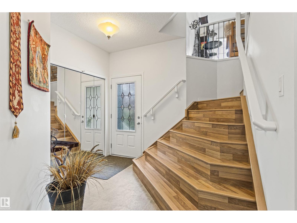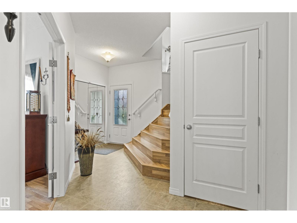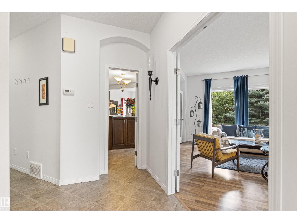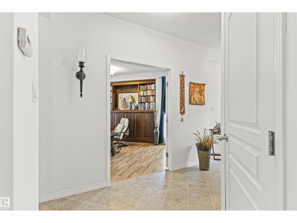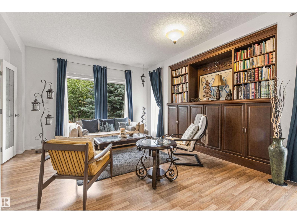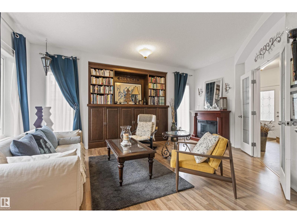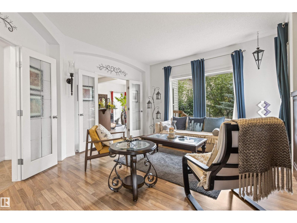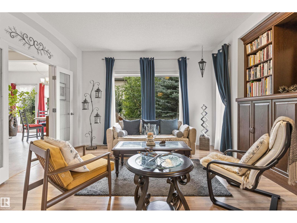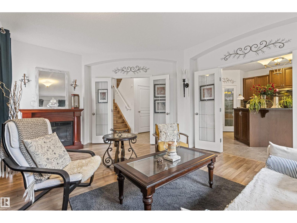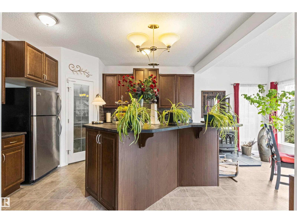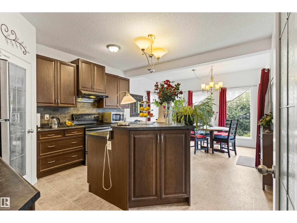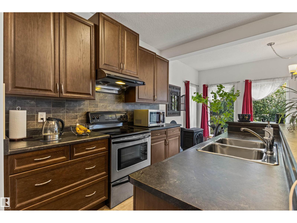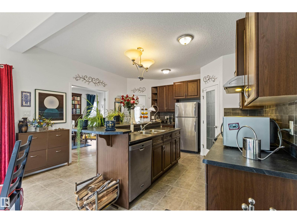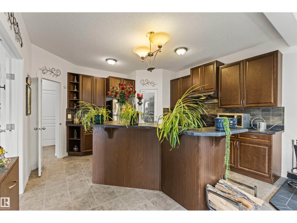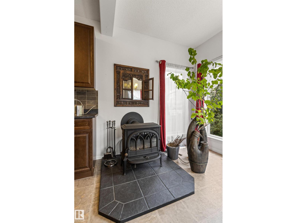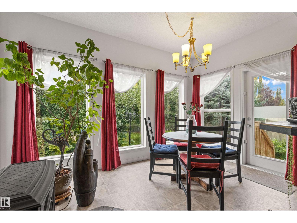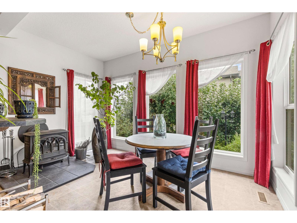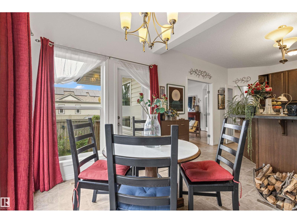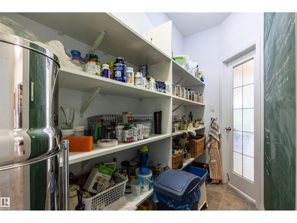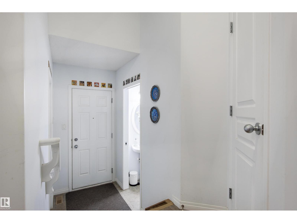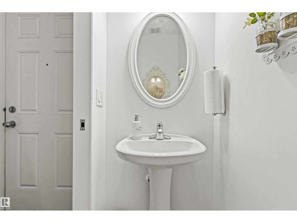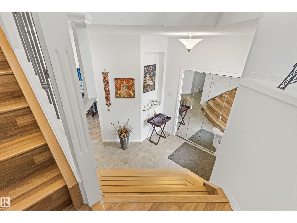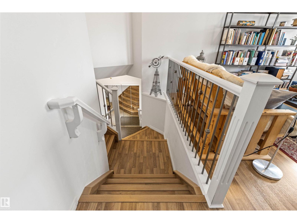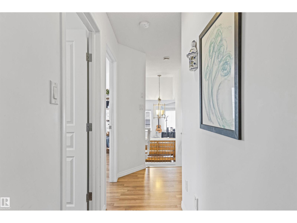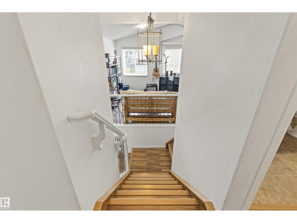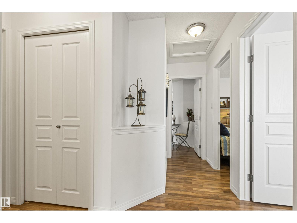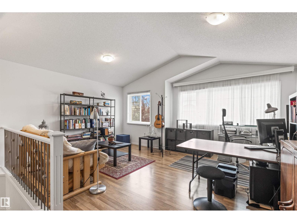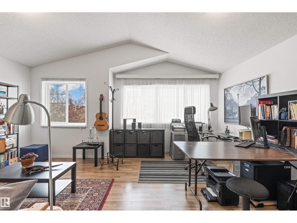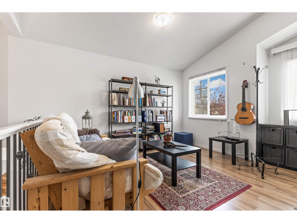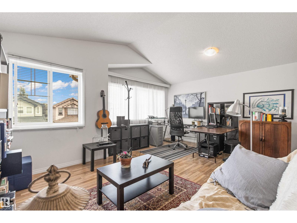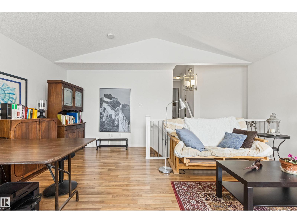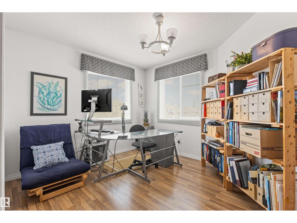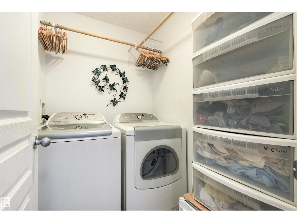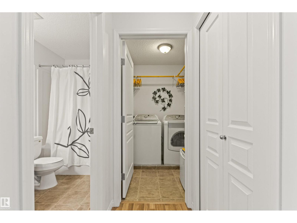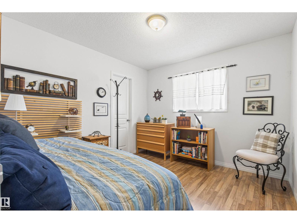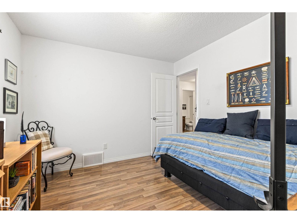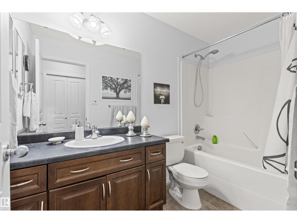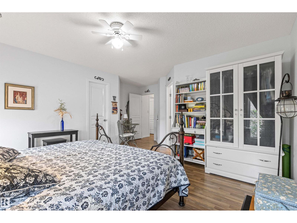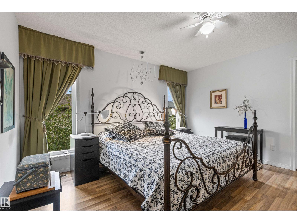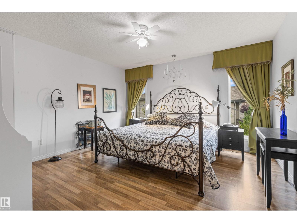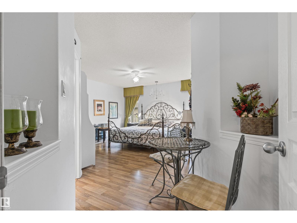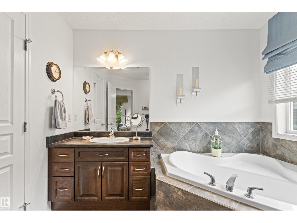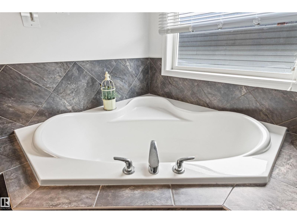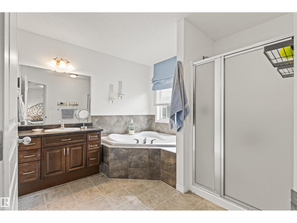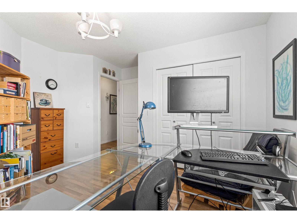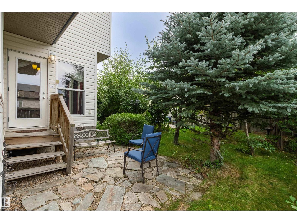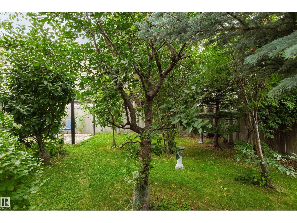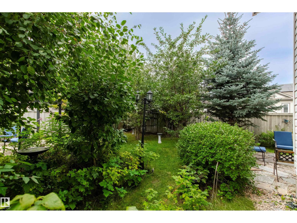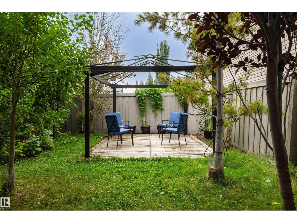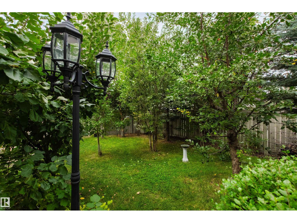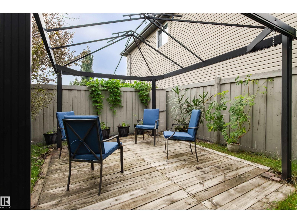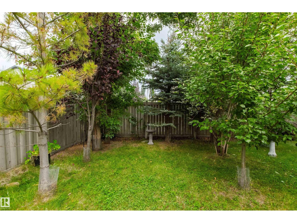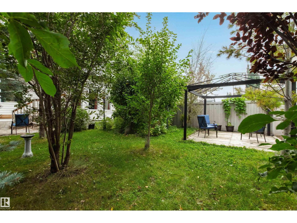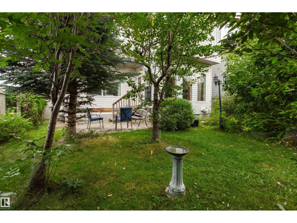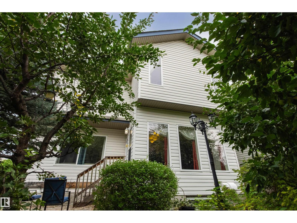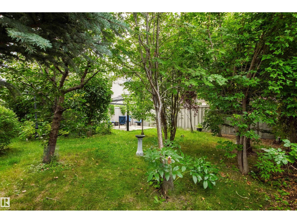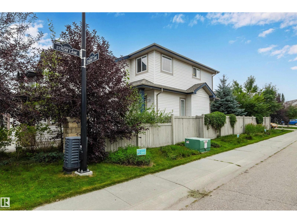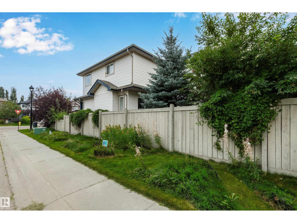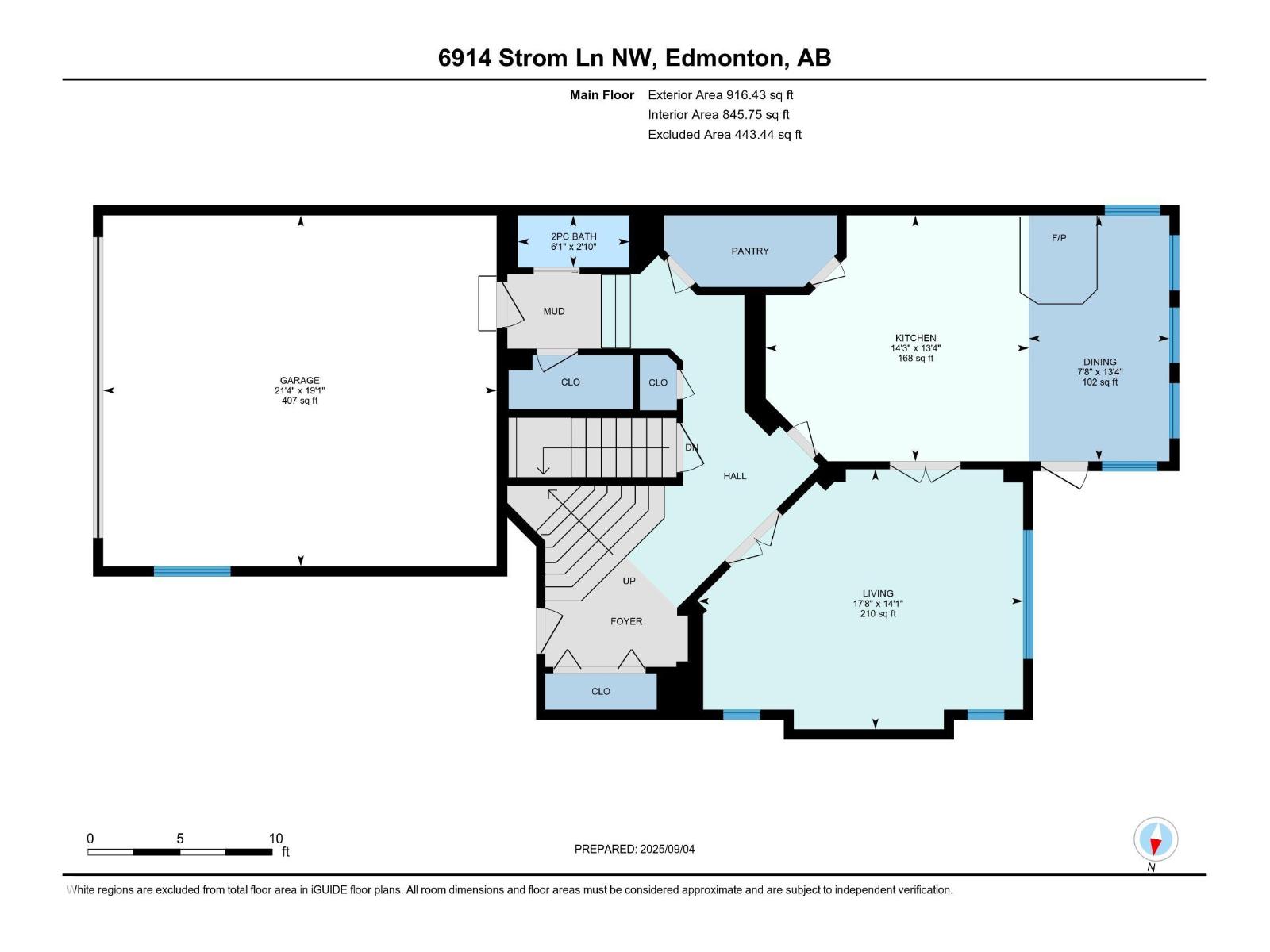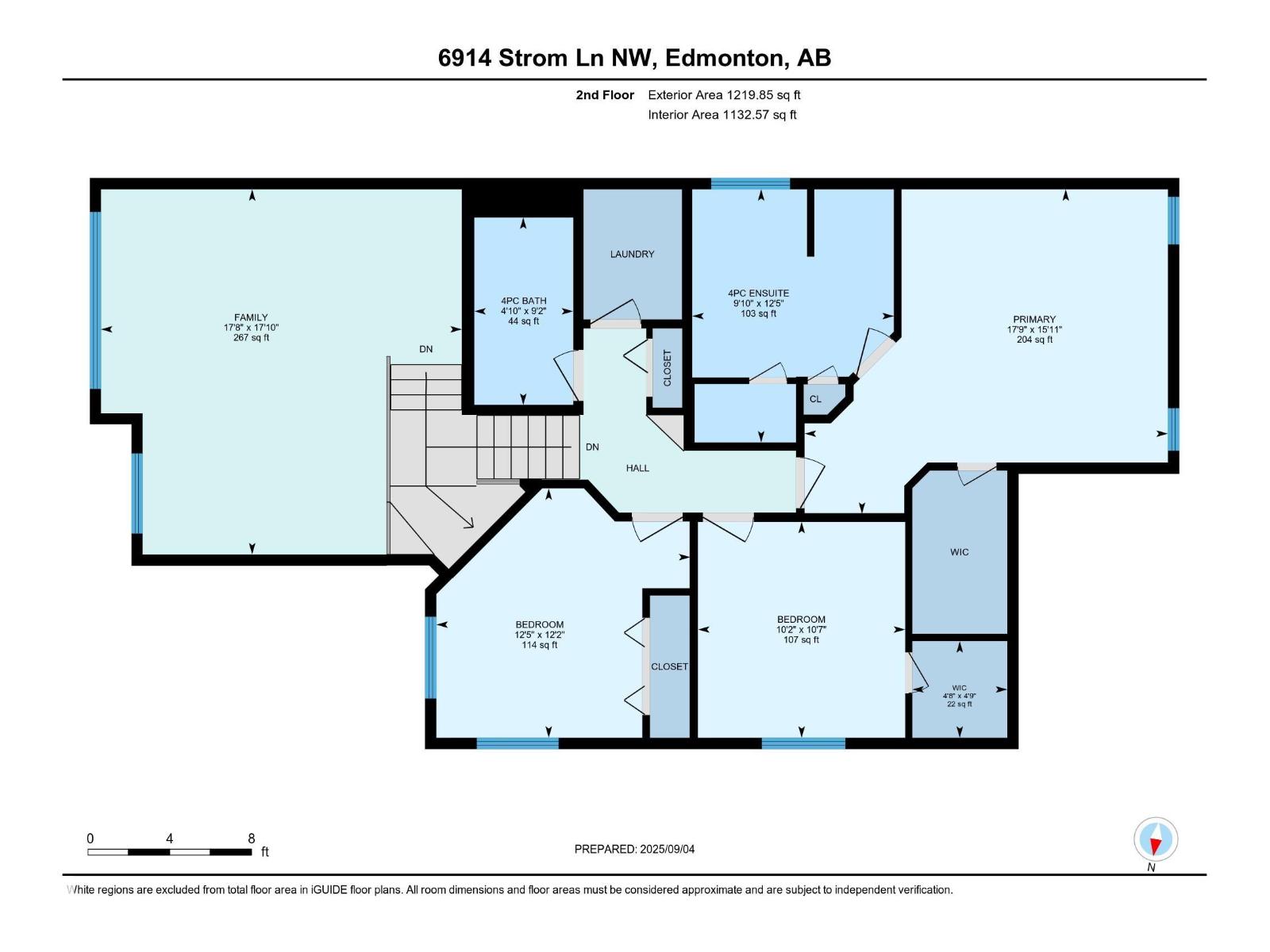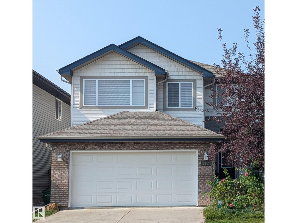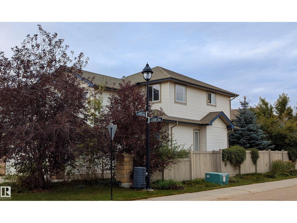3 Bedroom
3 Bathroom
2,136 ft2
Forced Air
$579,900
Original owners, in well maintained European style 3 bedroom 2136 square foot 2 storey in popular South Terwillegar. Traditional in plan with 3 bedrooms, bonus room, laundry room, and 3 bathrooms but unique in its own way. Main floor LR feels like your quiet, charming parlor. Many windows provide lots of natural light and the pleasnt view of trees and the birds they attract. A place to read, reflect, listen to music or visit. French doors open this space to the large kitchen/dining area, with walk through pantry, stainless steel appliances, ample appliances, island with eating bar, and more eating space overlooking private south facing treed lot. You will bask in the warmth from the light coming from many windows or be warmed by the fire from the wood burning stove in the kitchen. Rarely found in kitchens, but helping heat the entire main floor and keeping heating bills low. Great location close to schools, parks and ponds, shopping and transportation. Dare to be different. (id:47041)
Property Details
|
MLS® Number
|
E4456585 |
|
Property Type
|
Single Family |
|
Neigbourhood
|
South Terwillegar |
|
Amenities Near By
|
Playground, Public Transit, Schools, Shopping |
|
Features
|
Treed, Corner Site |
|
Structure
|
Patio(s) |
Building
|
Bathroom Total
|
3 |
|
Bedrooms Total
|
3 |
|
Appliances
|
Dishwasher, Dryer, Fan, Garage Door Opener Remote(s), Garage Door Opener, Hood Fan, Refrigerator, Stove, Washer |
|
Basement Development
|
Unfinished |
|
Basement Type
|
Full (unfinished) |
|
Constructed Date
|
2007 |
|
Construction Style Attachment
|
Detached |
|
Half Bath Total
|
1 |
|
Heating Type
|
Forced Air |
|
Stories Total
|
2 |
|
Size Interior
|
2,136 Ft2 |
|
Type
|
House |
Parking
Land
|
Acreage
|
No |
|
Fence Type
|
Fence |
|
Land Amenities
|
Playground, Public Transit, Schools, Shopping |
|
Size Irregular
|
408.94 |
|
Size Total
|
408.94 M2 |
|
Size Total Text
|
408.94 M2 |
Rooms
| Level |
Type |
Length |
Width |
Dimensions |
|
Main Level |
Living Room |
4.31 m |
5.38 m |
4.31 m x 5.38 m |
|
Main Level |
Dining Room |
4.07 m |
2.33 m |
4.07 m x 2.33 m |
|
Main Level |
Kitchen |
4.07 m |
4.36 m |
4.07 m x 4.36 m |
|
Upper Level |
Family Room |
5.45 m |
5.38 m |
5.45 m x 5.38 m |
|
Upper Level |
Primary Bedroom |
4.84 m |
5.42 m |
4.84 m x 5.42 m |
|
Upper Level |
Bedroom 2 |
3.22 m |
3.09 m |
3.22 m x 3.09 m |
|
Upper Level |
Bedroom 3 |
3.72 m |
3.79 m |
3.72 m x 3.79 m |
https://www.realtor.ca/real-estate/28825998/6914-strom-ln-nw-nw-edmonton-south-terwillegar
