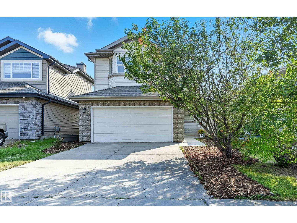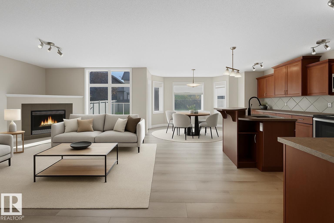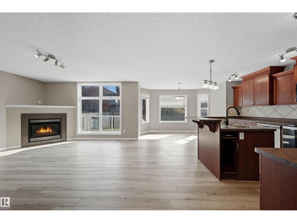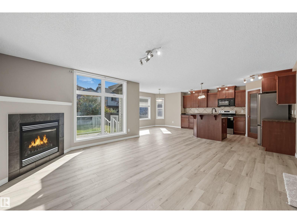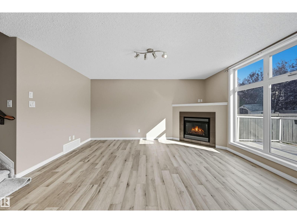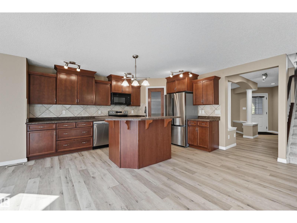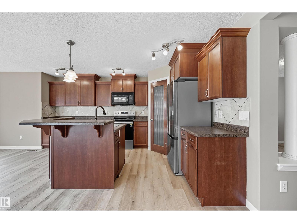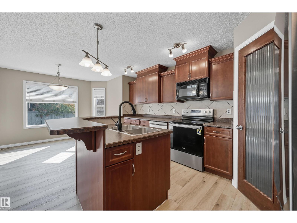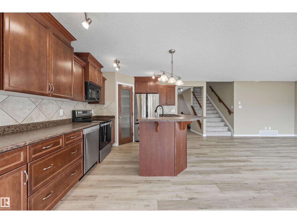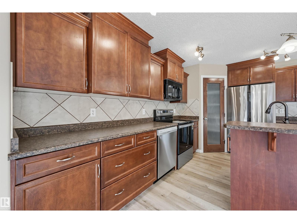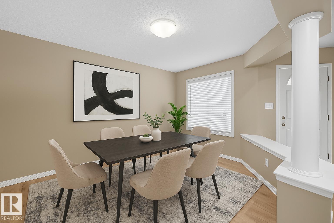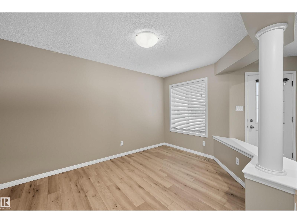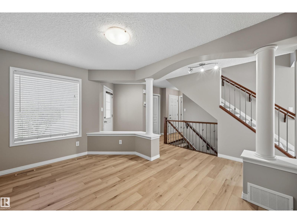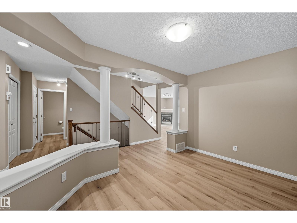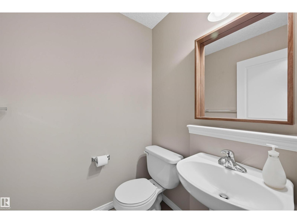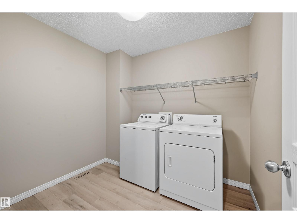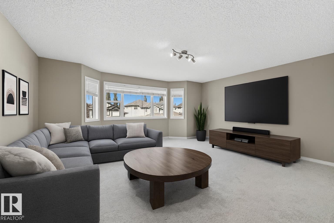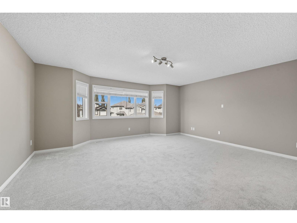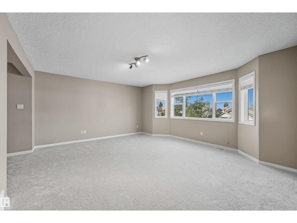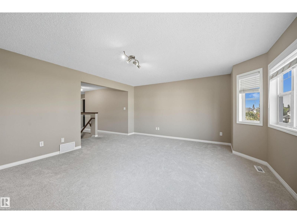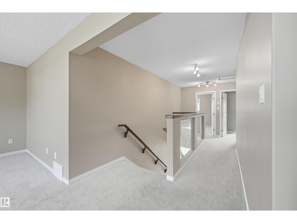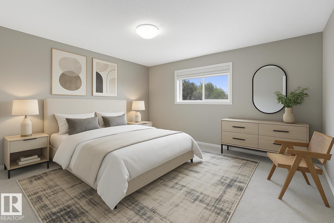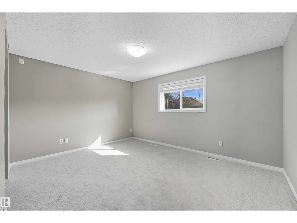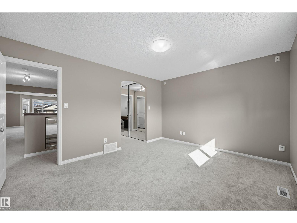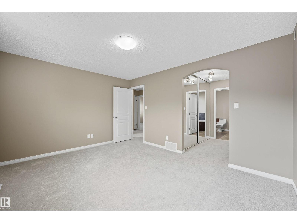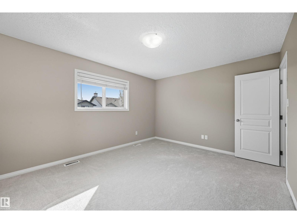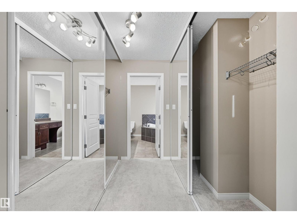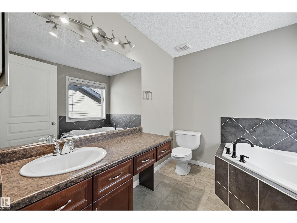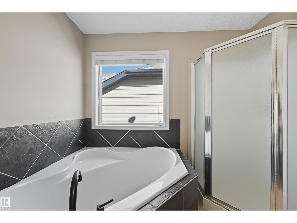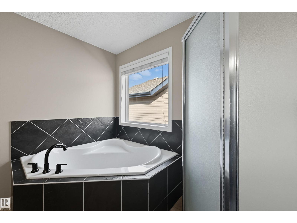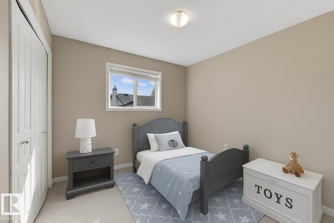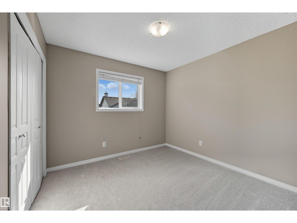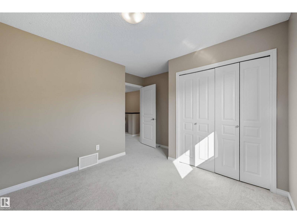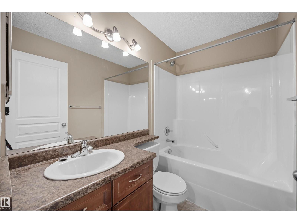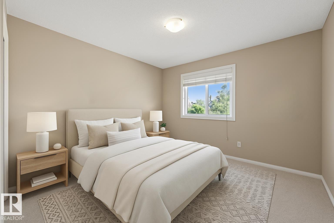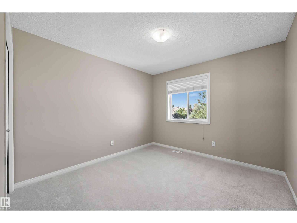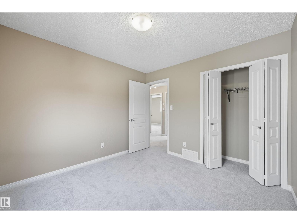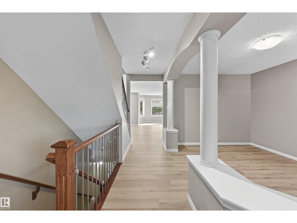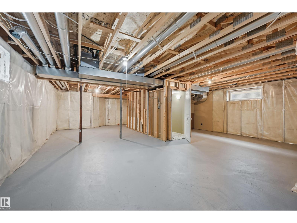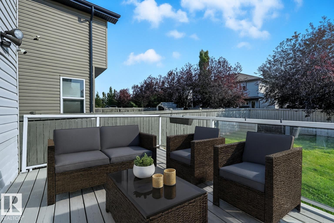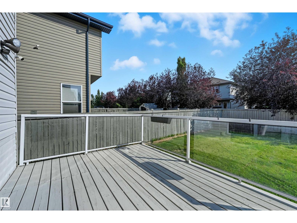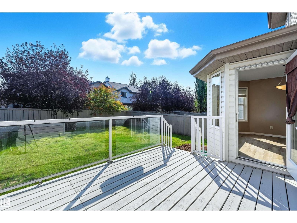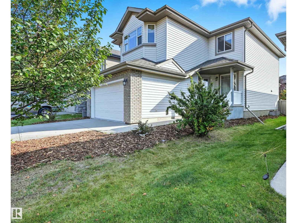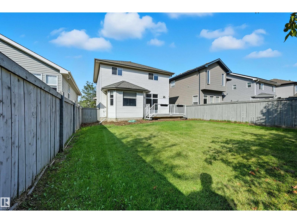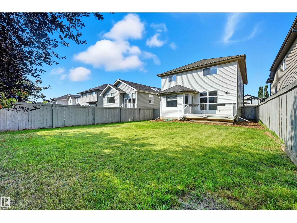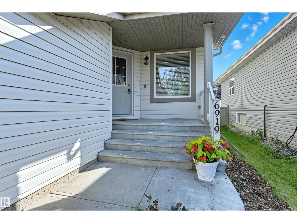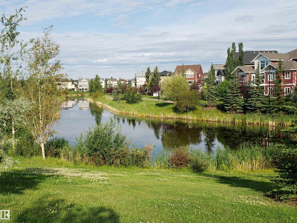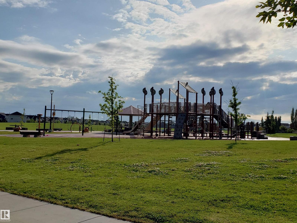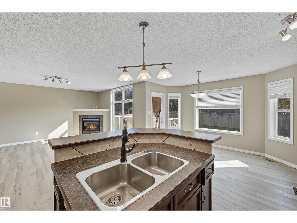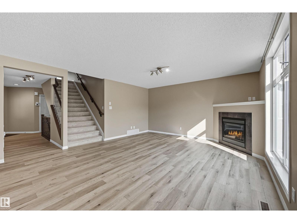3 Bedroom
3 Bathroom
2,052 ft2
Forced Air
$598,800
Welcome to Sandalwood in South Terwillegar! Spacious family home in a thriving and sought-after SW community! Recent updates include NEW WIDE PLANK FLOORING, NEW CARPET, FRESH PAINT, landscaping, repainted deck & epoxy garage and basement floors. Enter into an open concept main level with a flex space off foyer and into sunny living room (with gas fireplace), dining nook and kitchen. Stainless steel appliances have been updated (brand new/newer). Lots of storage space with floating island and corner pantry. Extra wide stairs lead to massive bonus room! 3 well-sized bedrooms including primary bedroom with dual closets and ensuite boasting soaker tub, walk-in shower & large vanity area. Plus additional 4pc bathroom completes this level. Downstairs awaits your touch! Close proximity to schools (in immediate area), Terwillegar Rec Centre, shopping at Rabbit Hill Crossing (including Freson Brothers), Windermere shopping, transit centre plus easy access to Anthony Henday and Whitemud. A must see! (id:47041)
Property Details
|
MLS® Number
|
E4462381 |
|
Property Type
|
Single Family |
|
Neigbourhood
|
South Terwillegar |
|
Amenities Near By
|
Playground, Public Transit, Schools, Shopping |
|
Parking Space Total
|
4 |
|
Structure
|
Deck |
Building
|
Bathroom Total
|
3 |
|
Bedrooms Total
|
3 |
|
Appliances
|
Dishwasher, Dryer, Garage Door Opener Remote(s), Garage Door Opener, Microwave Range Hood Combo, Refrigerator, Stove, Washer |
|
Basement Development
|
Unfinished |
|
Basement Type
|
Full (unfinished) |
|
Constructed Date
|
2007 |
|
Construction Style Attachment
|
Detached |
|
Fire Protection
|
Smoke Detectors |
|
Half Bath Total
|
1 |
|
Heating Type
|
Forced Air |
|
Stories Total
|
2 |
|
Size Interior
|
2,052 Ft2 |
|
Type
|
House |
Parking
Land
|
Acreage
|
No |
|
Land Amenities
|
Playground, Public Transit, Schools, Shopping |
Rooms
| Level |
Type |
Length |
Width |
Dimensions |
|
Main Level |
Living Room |
4.6 m |
3.99 m |
4.6 m x 3.99 m |
|
Main Level |
Dining Room |
3.6 m |
3.14 m |
3.6 m x 3.14 m |
|
Main Level |
Kitchen |
4.66 m |
2.83 m |
4.66 m x 2.83 m |
|
Upper Level |
Primary Bedroom |
4.36 m |
3.47 m |
4.36 m x 3.47 m |
|
Upper Level |
Bedroom 2 |
3.02 m |
3.02 m |
3.02 m x 3.02 m |
|
Upper Level |
Bedroom 3 |
3.29 m |
3.11 m |
3.29 m x 3.11 m |
https://www.realtor.ca/real-estate/28999036/6919-strom-ln-nw-edmonton-south-terwillegar
