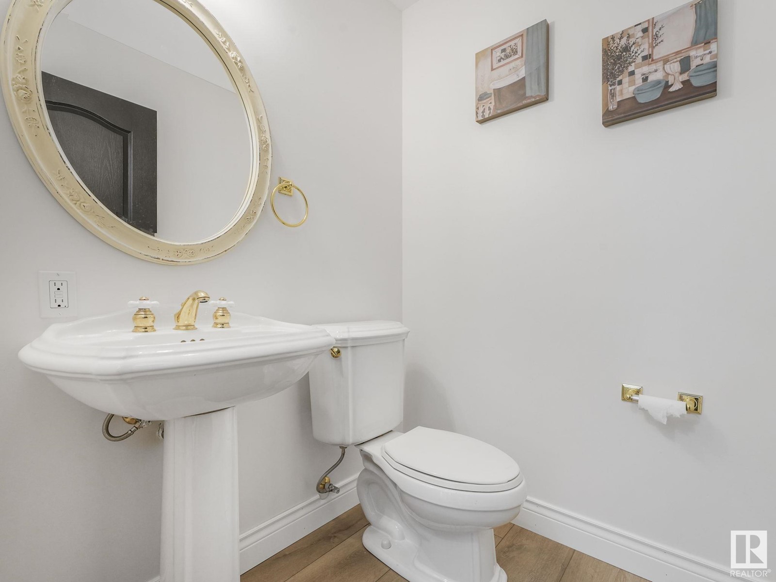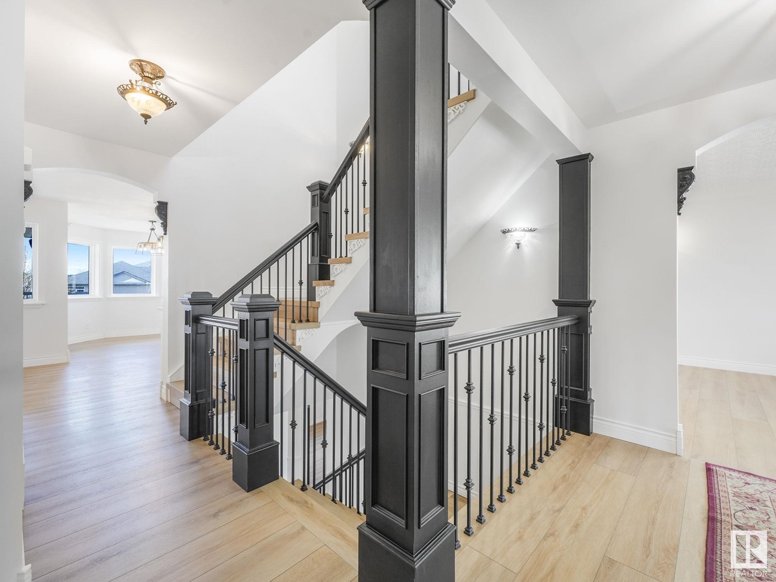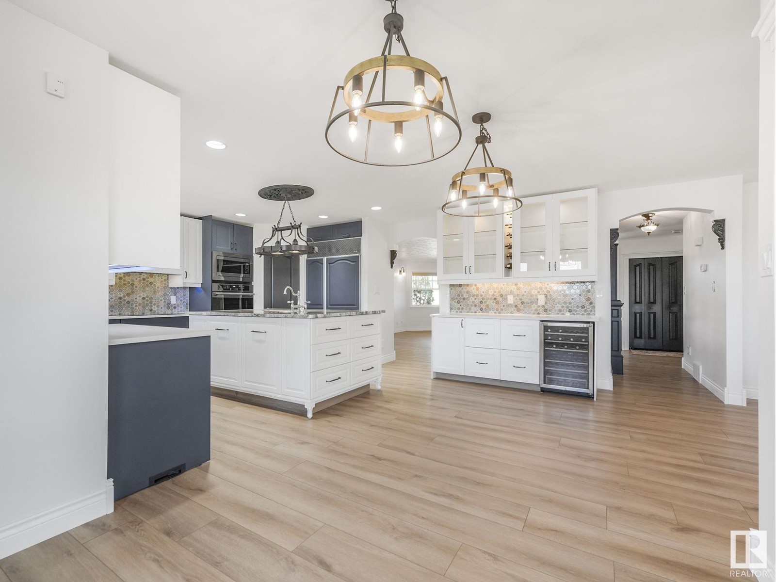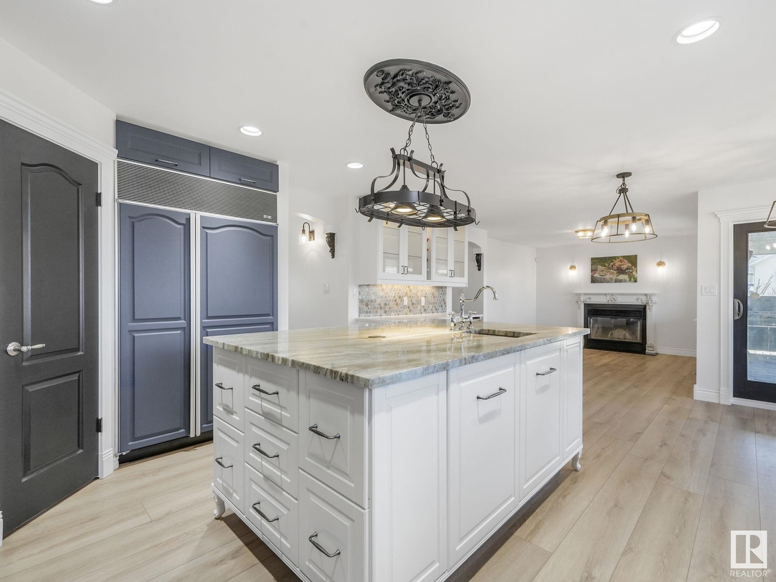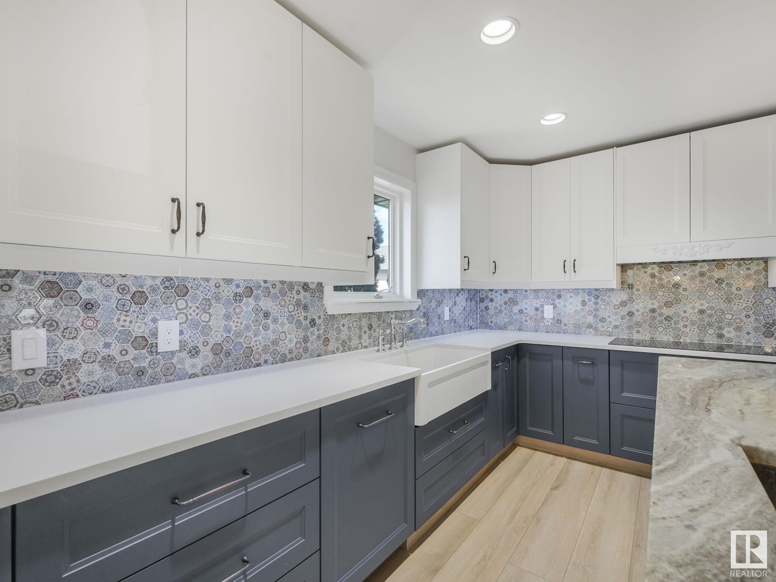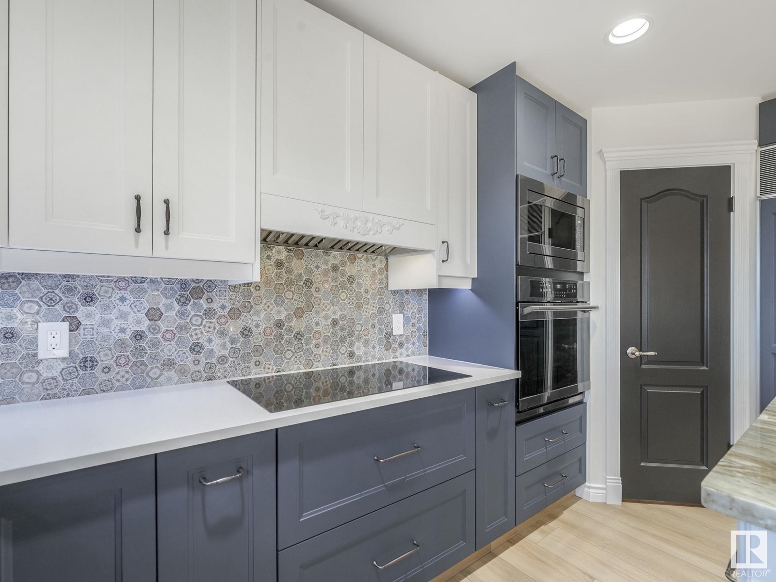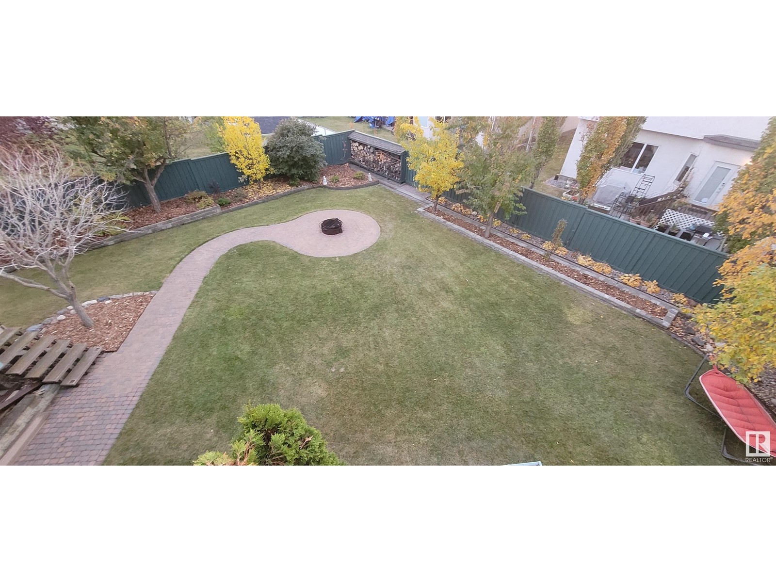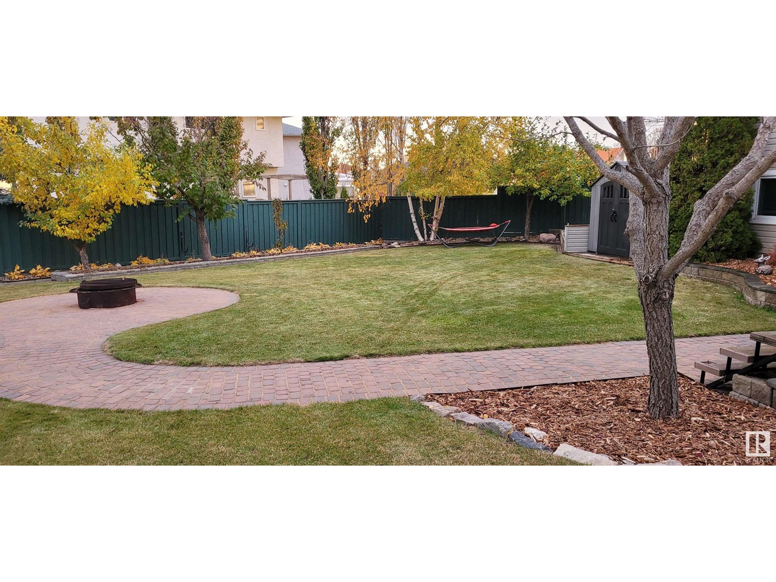4 Bedroom
4 Bathroom
2,318 ft2
Fireplace
Forced Air, In Floor Heating
$870,500
Nestled on .24 OF AN ACRE this HIDDEN SANCTUARY is located close to malls, trails, schools, grocery & all amenities with easy access to major roadways. This custom built 2ST walk-out design offers over 3.300sqft of quality with an ACREAGE FEEL in the mature community of Ozerna. Features include: Front covered porch, In-Floor Heating including Double garage, Premium Luxurious Wide Plank Flooring, Front room, den/office, family room w/feature FP, Quartz/Granite kitchen with farmhouse sink, Huge Island, Huge eating area, 4 spacious bedrooms including the Primary with jetted soaker tub ensuite, walk-in closet, Hidden Attic Room, 3.5 baths, a finished walkout basement with recreation room & FP. A Home with character offering plenty of upgrades. A MUST SEE. Renovated 2024. The star? An unforgettable fenced backyard—towering trees, 2 – tier deck, Paving stone, fire pit, in-ground sprinklers, planters & retaining walls. MAKE THIS YOUR FAMILY OASIS!! (id:47041)
Property Details
|
MLS® Number
|
E4431744 |
|
Property Type
|
Single Family |
|
Neigbourhood
|
Ozerna |
|
Amenities Near By
|
Playground, Public Transit, Schools, Shopping |
|
Community Features
|
Public Swimming Pool |
|
Features
|
Cul-de-sac, See Remarks, Closet Organizers, Exterior Walls- 2x6", No Smoking Home, Built-in Wall Unit |
|
Parking Space Total
|
5 |
|
Structure
|
Deck, Dog Run - Fenced In, Fire Pit, Porch, Patio(s) |
Building
|
Bathroom Total
|
4 |
|
Bedrooms Total
|
4 |
|
Appliances
|
Alarm System, Dishwasher, Dryer, Garage Door Opener, Hood Fan, Oven - Built-in, Microwave, Refrigerator, Central Vacuum, Washer, Window Coverings, Wine Fridge |
|
Basement Development
|
Finished |
|
Basement Features
|
Walk Out |
|
Basement Type
|
Full (finished) |
|
Constructed Date
|
1997 |
|
Construction Style Attachment
|
Detached |
|
Fire Protection
|
Smoke Detectors |
|
Fireplace Fuel
|
Wood |
|
Fireplace Present
|
Yes |
|
Fireplace Type
|
Heatillator |
|
Half Bath Total
|
1 |
|
Heating Type
|
Forced Air, In Floor Heating |
|
Stories Total
|
2 |
|
Size Interior
|
2,318 Ft2 |
|
Type
|
House |
Parking
|
Attached Garage
|
|
|
Heated Garage
|
|
|
Oversize
|
|
|
See Remarks
|
|
Land
|
Acreage
|
No |
|
Fence Type
|
Fence |
|
Land Amenities
|
Playground, Public Transit, Schools, Shopping |
|
Size Irregular
|
953.34 |
|
Size Total
|
953.34 M2 |
|
Size Total Text
|
953.34 M2 |
Rooms
| Level |
Type |
Length |
Width |
Dimensions |
|
Lower Level |
Bedroom 4 |
3.33 m |
3.96 m |
3.33 m x 3.96 m |
|
Lower Level |
Recreation Room |
2.85 m |
5.94 m |
2.85 m x 5.94 m |
|
Lower Level |
Laundry Room |
6.38 m |
3.47 m |
6.38 m x 3.47 m |
|
Main Level |
Living Room |
3.73 m |
3.87 m |
3.73 m x 3.87 m |
|
Main Level |
Dining Room |
4.36 m |
2.63 m |
4.36 m x 2.63 m |
|
Main Level |
Kitchen |
3.73 m |
4.59 m |
3.73 m x 4.59 m |
|
Main Level |
Family Room |
4.22 m |
3.55 m |
4.22 m x 3.55 m |
|
Main Level |
Den |
3.28 m |
2.91 m |
3.28 m x 2.91 m |
|
Main Level |
Breakfast |
2.73 m |
5.88 m |
2.73 m x 5.88 m |
|
Upper Level |
Primary Bedroom |
3.75 m |
7.16 m |
3.75 m x 7.16 m |
|
Upper Level |
Bedroom 2 |
3.37 m |
3.51 m |
3.37 m x 3.51 m |
|
Upper Level |
Bedroom 3 |
3.82 m |
3.91 m |
3.82 m x 3.91 m |
|
Upper Level |
Bonus Room |
1.83 m |
4.54 m |
1.83 m x 4.54 m |
https://www.realtor.ca/real-estate/28188135/6923-162-av-nw-edmonton-ozerna




