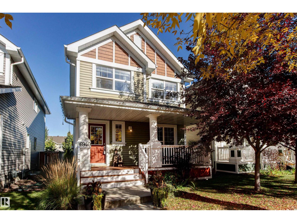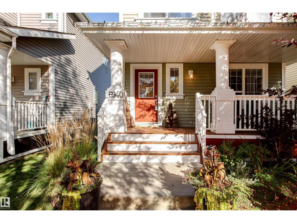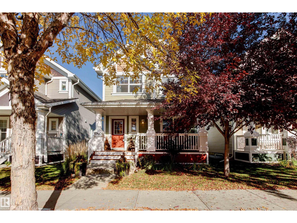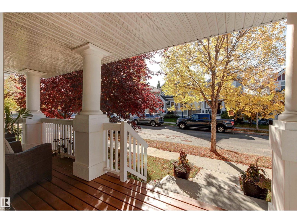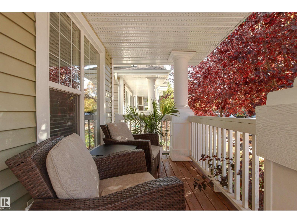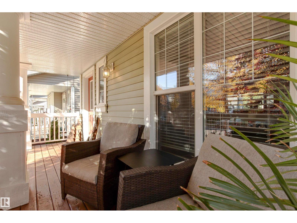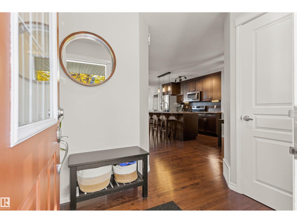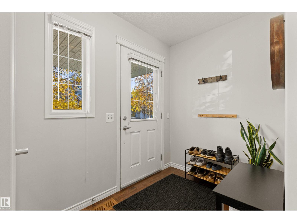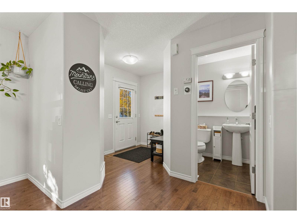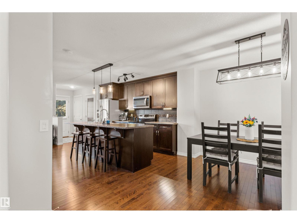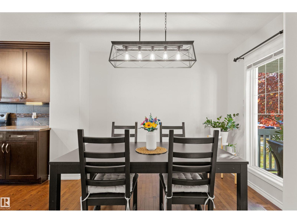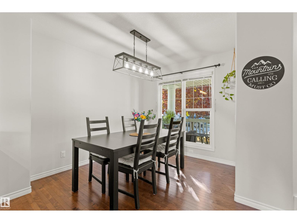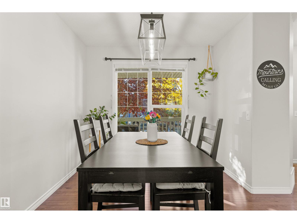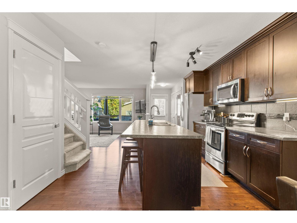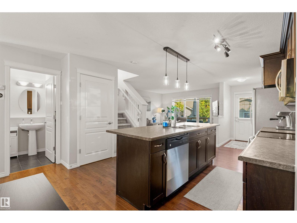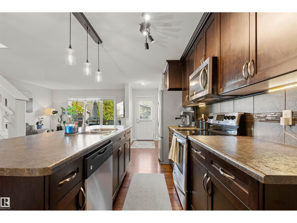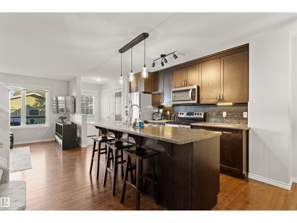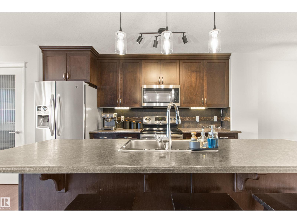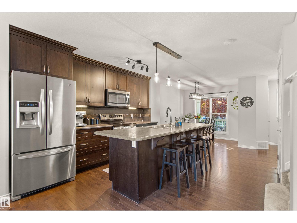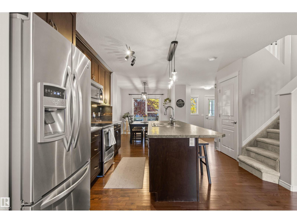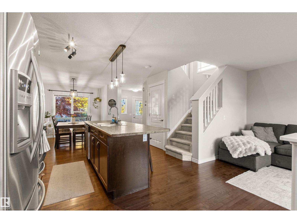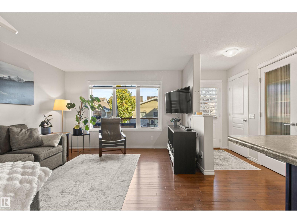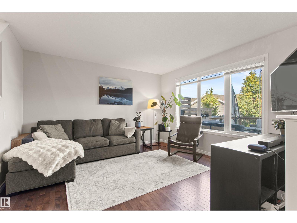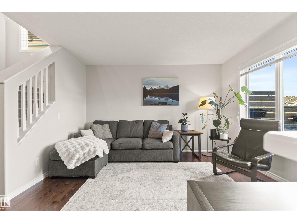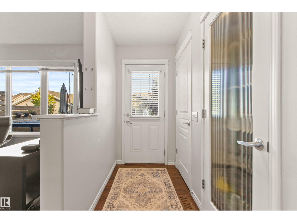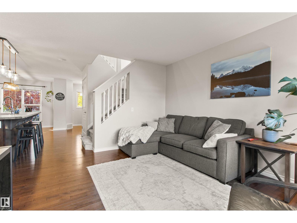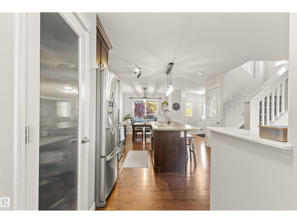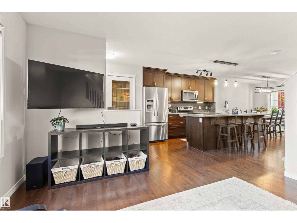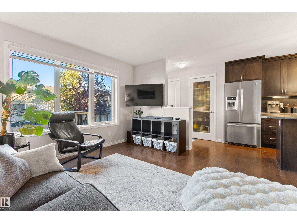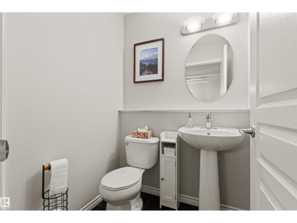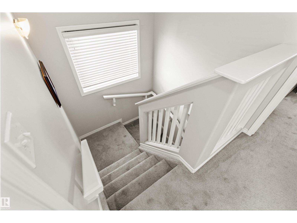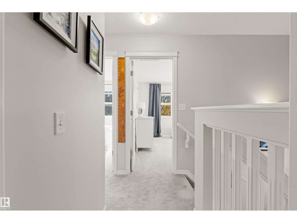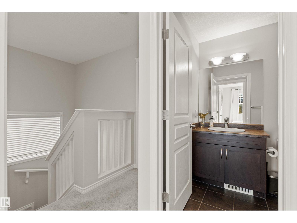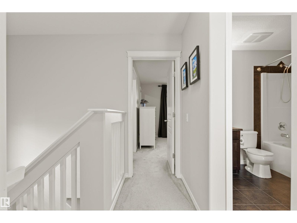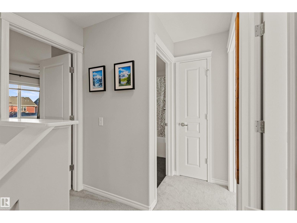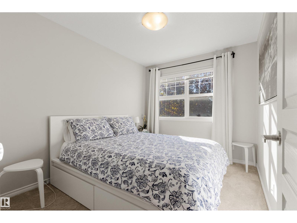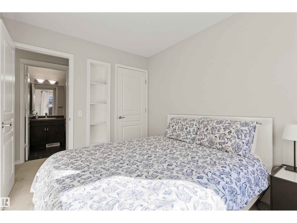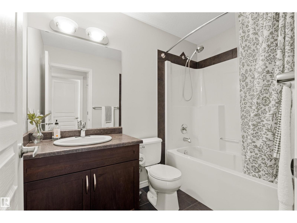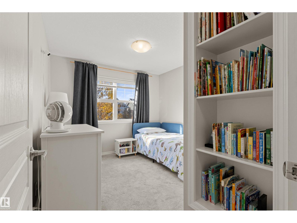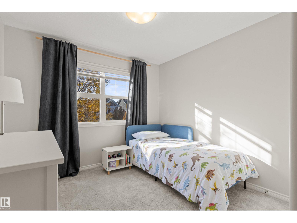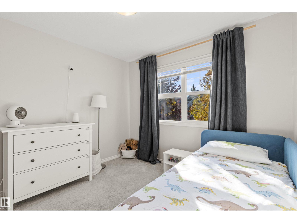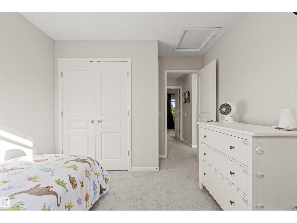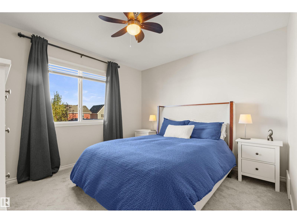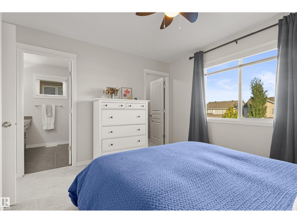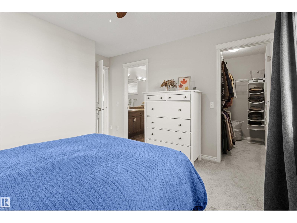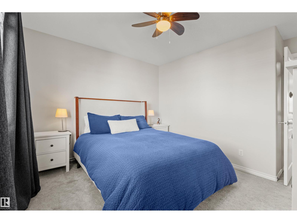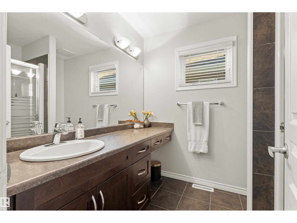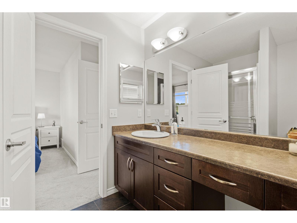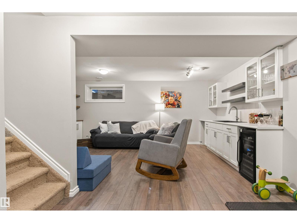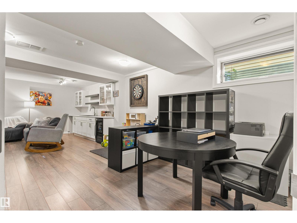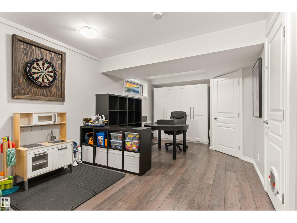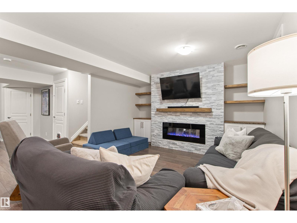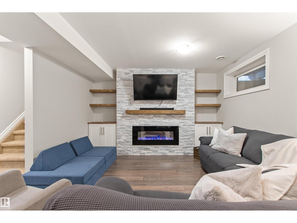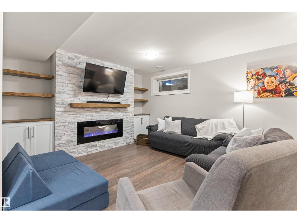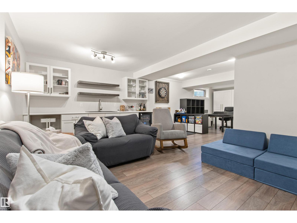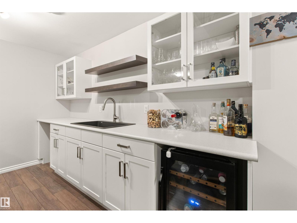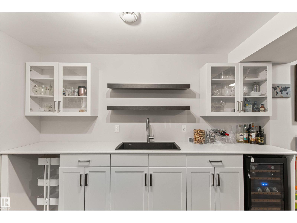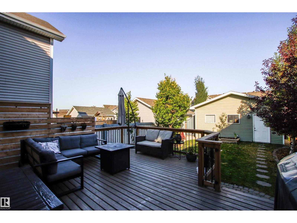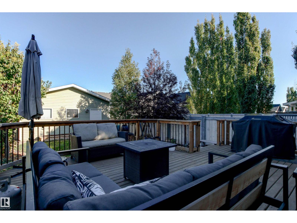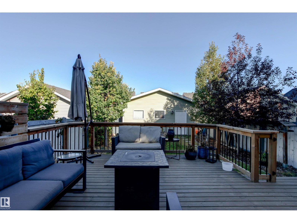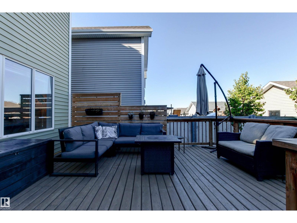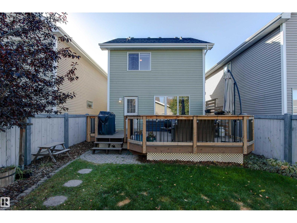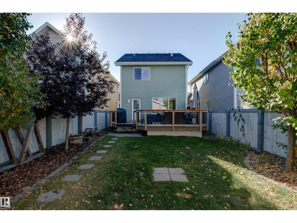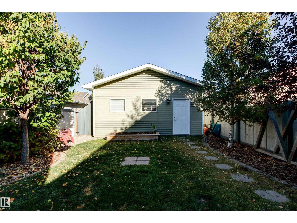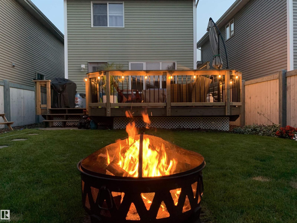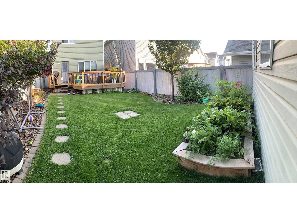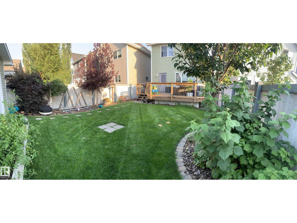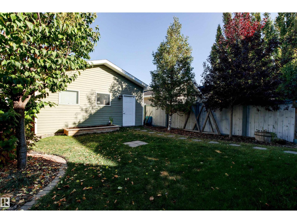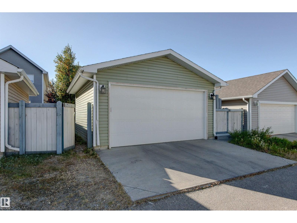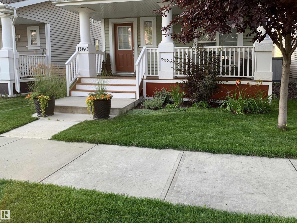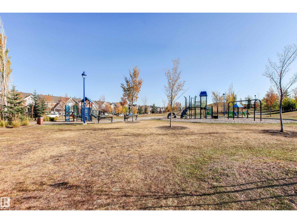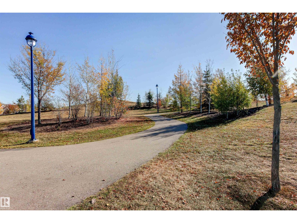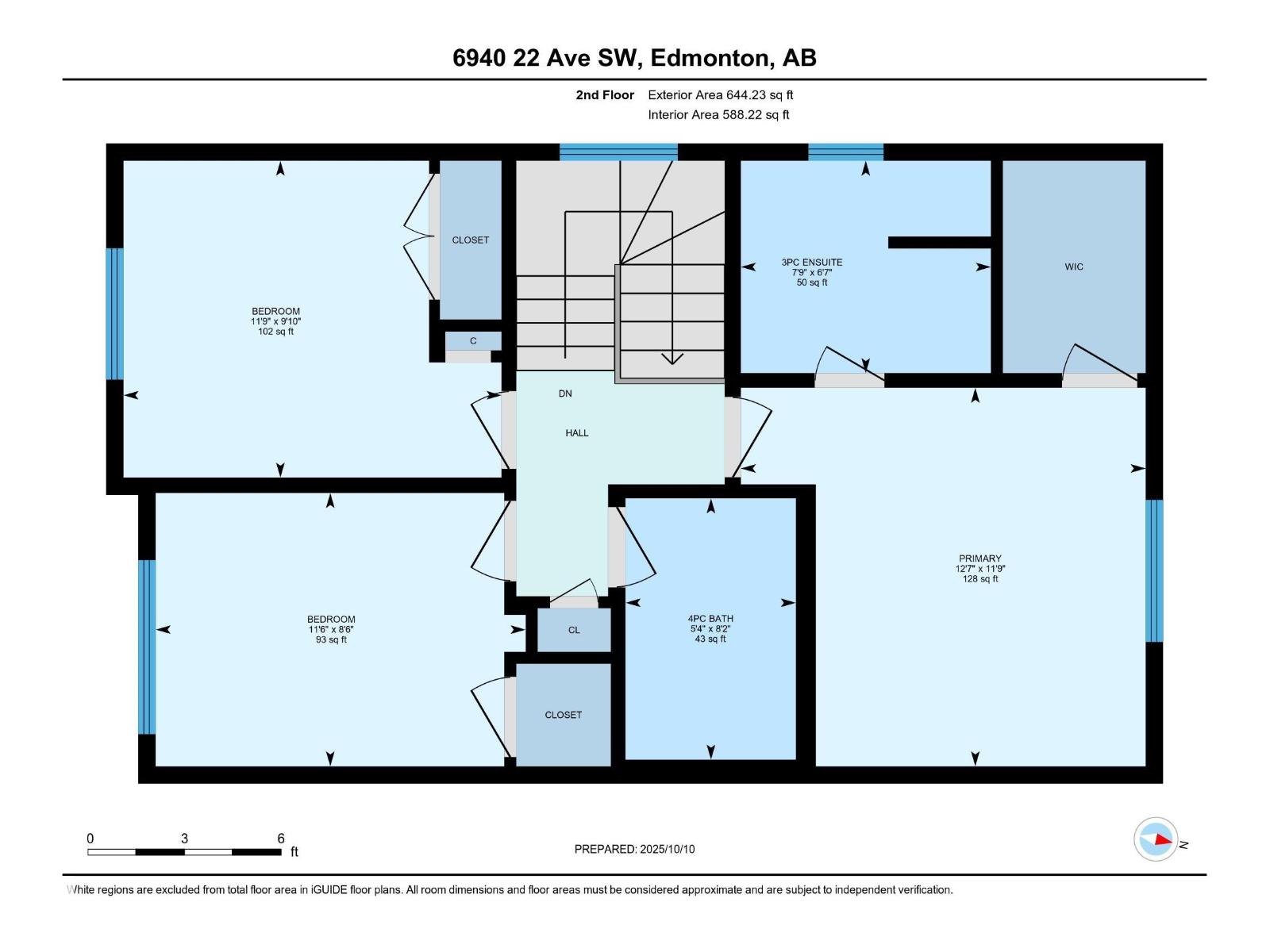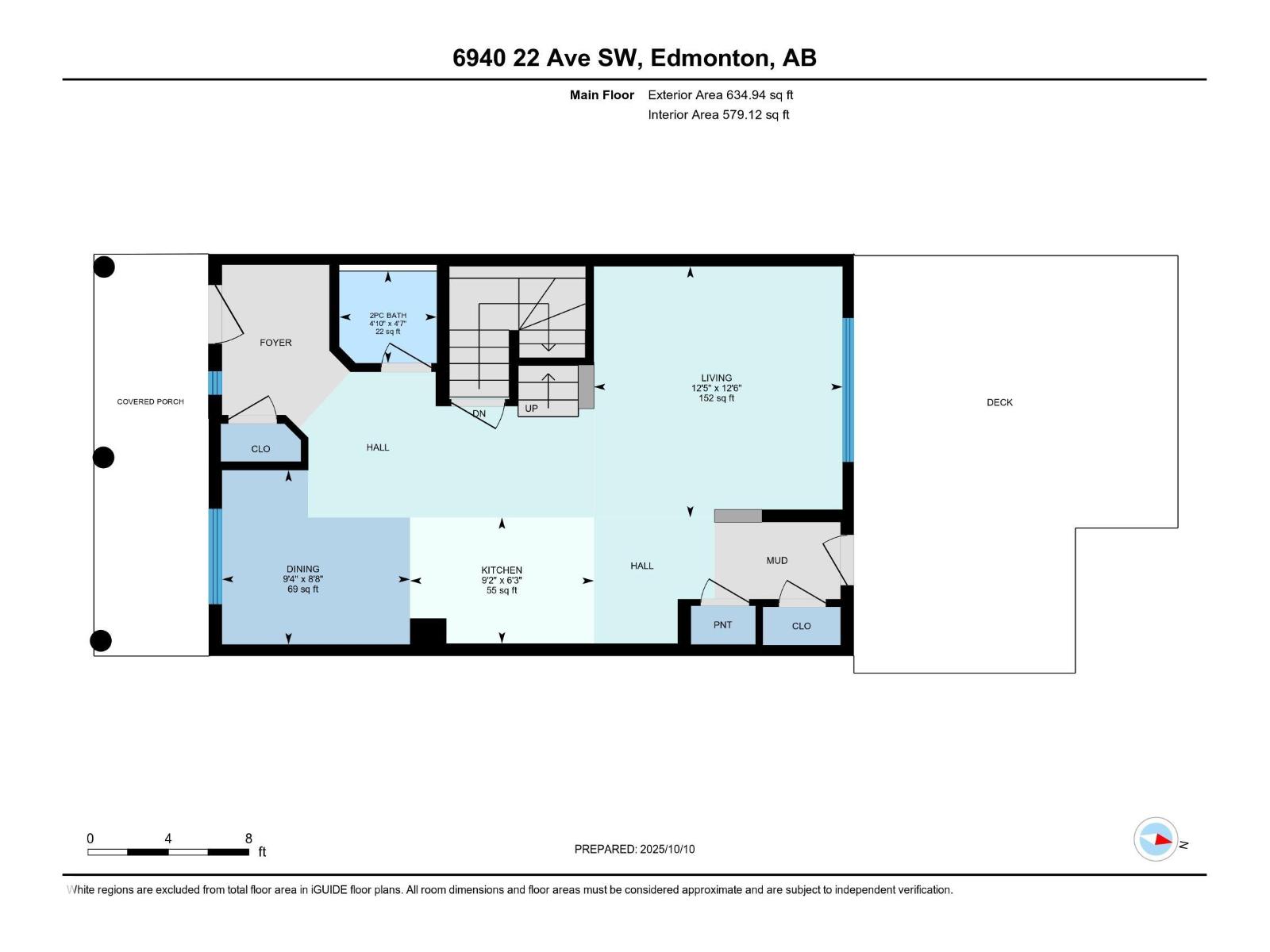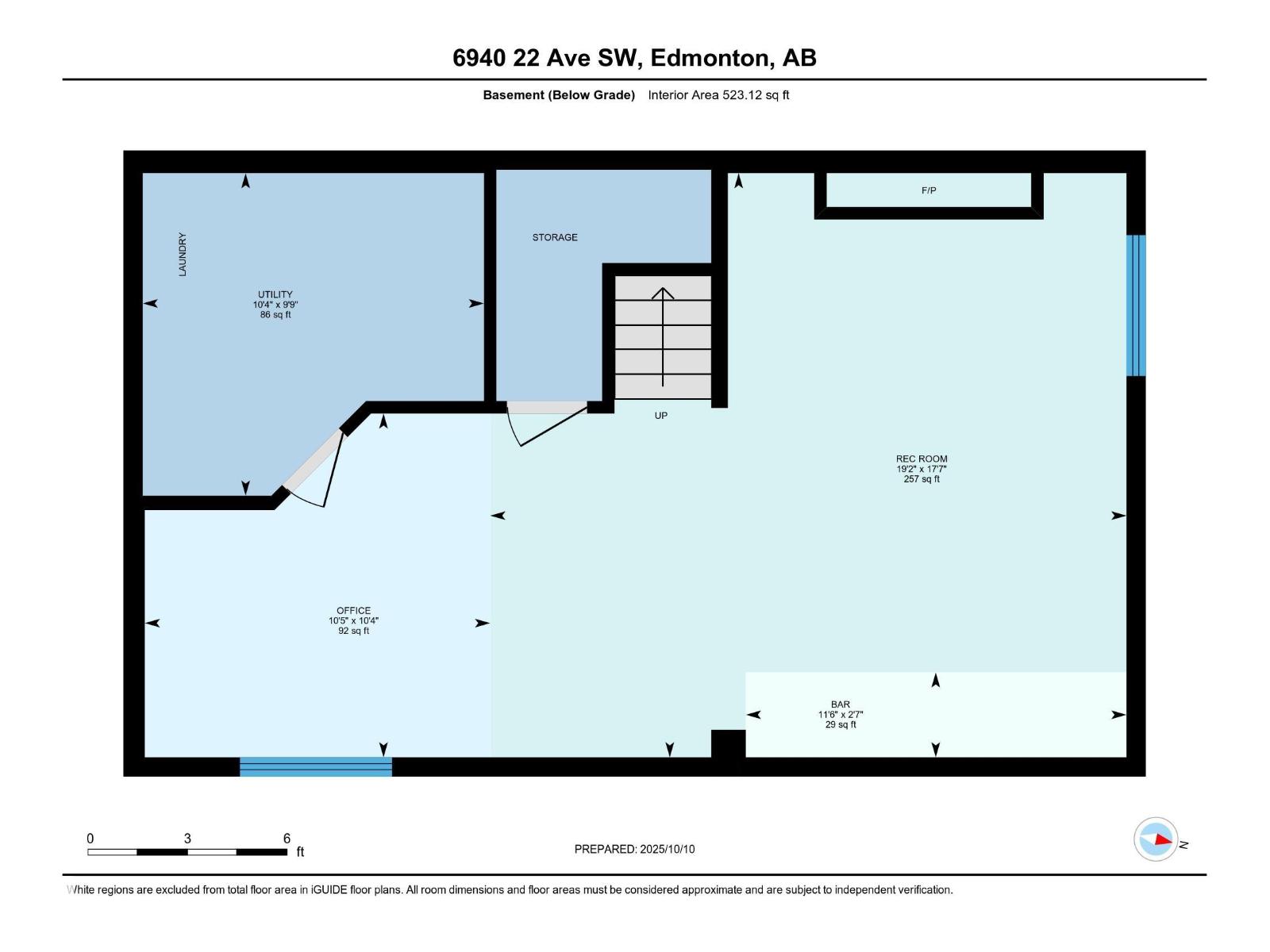3 Bedroom
3 Bathroom
1,279 ft2
Fireplace
Forced Air
$480,000
Cute and Quaint in Summerside! This Fully Finished 2 Storey w/ 3 bedrooms & 2.5 bath is move-in ready! Front covered verandah is welcoming & perfect for enjoying all the seasons with your family. DAYTONA built home with functional floor plan is great for everyone! Open concept main floor living area offers spacious kitchen w/ stainless steel appliances, espresso cabinets w/ under cabinet lighting. Island is a great breakfast bar and gathering space. Great sized dining area is perfect for entertaining. Living room provides view of the fully fenced, landscaped back yard & deck w/ upgraded railing. Upper level of the home features NEWER CARPET (2019). Primary bedroom w/ large walk-in closet & ensuite w/ walk-in shower is an ideal space to retreat. 2 more ample sized bedrooms, one w/built-in bookshelf. UPGRADED INSULATION in attic (2024). Nest thermostat & doorbell camera to stay. Renovated Basement w/ wet bar, rec. room w/ SHOW STOPPER FIREPLACE is gorgeous! Steps away you can enjoy the beautiful park! (id:47041)
Property Details
|
MLS® Number
|
E4461793 |
|
Property Type
|
Single Family |
|
Neigbourhood
|
Summerside |
|
Amenities Near By
|
Airport, Golf Course, Playground, Schools, Shopping |
|
Features
|
Wet Bar |
|
Structure
|
Deck |
Building
|
Bathroom Total
|
3 |
|
Bedrooms Total
|
3 |
|
Amenities
|
Vinyl Windows |
|
Appliances
|
Dishwasher, Dryer, Fan, Garage Door Opener Remote(s), Garage Door Opener, Microwave Range Hood Combo, Refrigerator, Stove, Washer, Window Coverings, Wine Fridge, See Remarks |
|
Basement Development
|
Finished |
|
Basement Type
|
Full (finished) |
|
Constructed Date
|
2011 |
|
Construction Status
|
Insulation Upgraded |
|
Construction Style Attachment
|
Detached |
|
Fire Protection
|
Smoke Detectors |
|
Fireplace Fuel
|
Electric |
|
Fireplace Present
|
Yes |
|
Fireplace Type
|
Unknown |
|
Half Bath Total
|
1 |
|
Heating Type
|
Forced Air |
|
Stories Total
|
2 |
|
Size Interior
|
1,279 Ft2 |
|
Type
|
House |
Parking
Land
|
Access Type
|
Boat Access |
|
Acreage
|
No |
|
Fence Type
|
Fence |
|
Land Amenities
|
Airport, Golf Course, Playground, Schools, Shopping |
|
Size Irregular
|
319.55 |
|
Size Total
|
319.55 M2 |
|
Size Total Text
|
319.55 M2 |
Rooms
| Level |
Type |
Length |
Width |
Dimensions |
|
Basement |
Family Room |
5.37 m |
5.85 m |
5.37 m x 5.85 m |
|
Basement |
Office |
3.16 m |
3.18 m |
3.16 m x 3.18 m |
|
Basement |
Utility Room |
2.97 m |
3.14 m |
2.97 m x 3.14 m |
|
Main Level |
Living Room |
3.81 m |
3.77 m |
3.81 m x 3.77 m |
|
Main Level |
Dining Room |
2.64 m |
2.85 m |
2.64 m x 2.85 m |
|
Main Level |
Kitchen |
1.91 m |
2.79 m |
1.91 m x 2.79 m |
|
Upper Level |
Primary Bedroom |
3.59 m |
3.84 m |
3.59 m x 3.84 m |
|
Upper Level |
Bedroom 2 |
3 m |
3.58 m |
3 m x 3.58 m |
|
Upper Level |
Bedroom 3 |
2.59 m |
3.51 m |
2.59 m x 3.51 m |
https://www.realtor.ca/real-estate/28980190/6940-22-av-sw-edmonton-summerside
