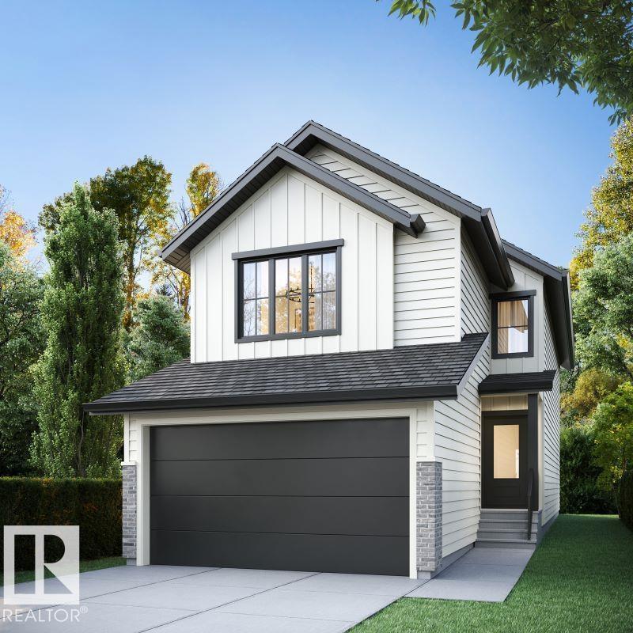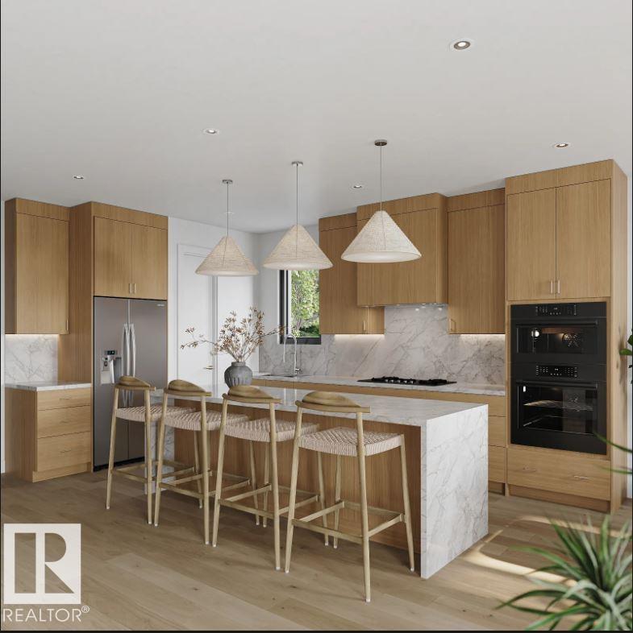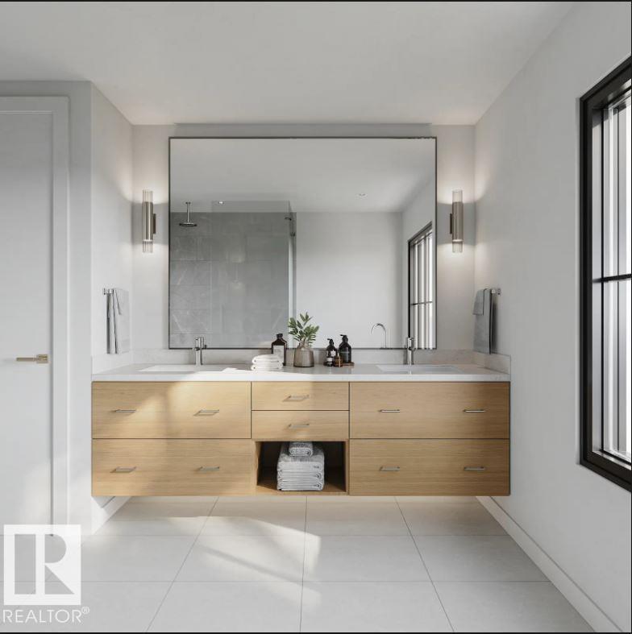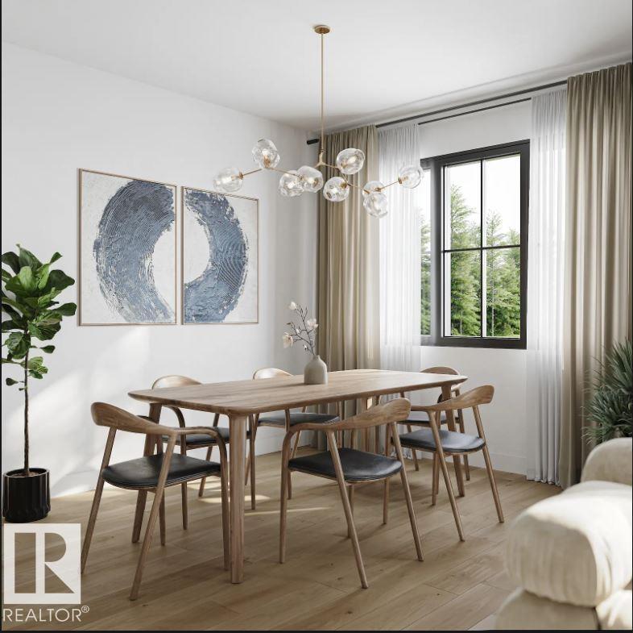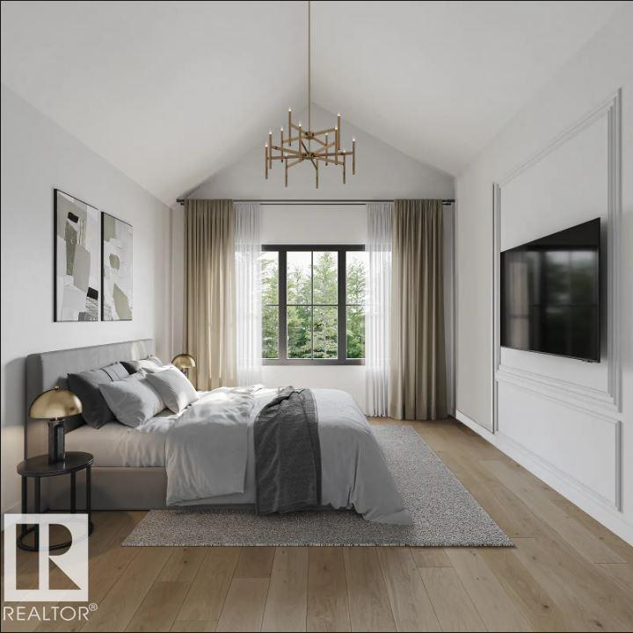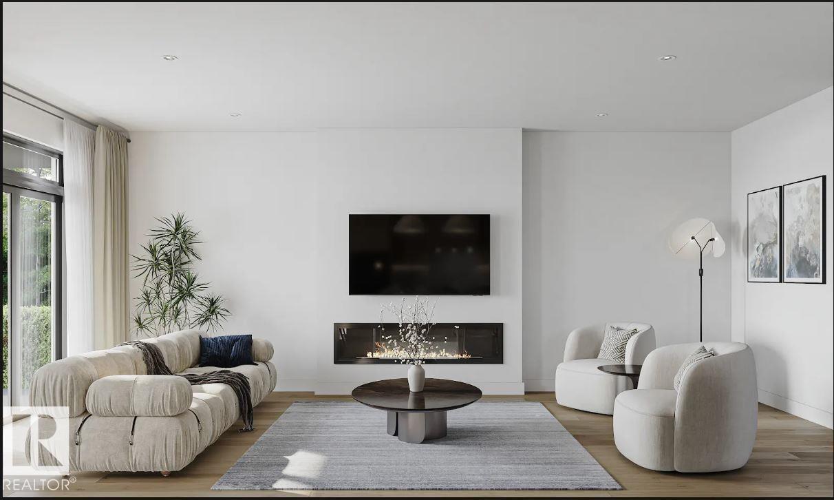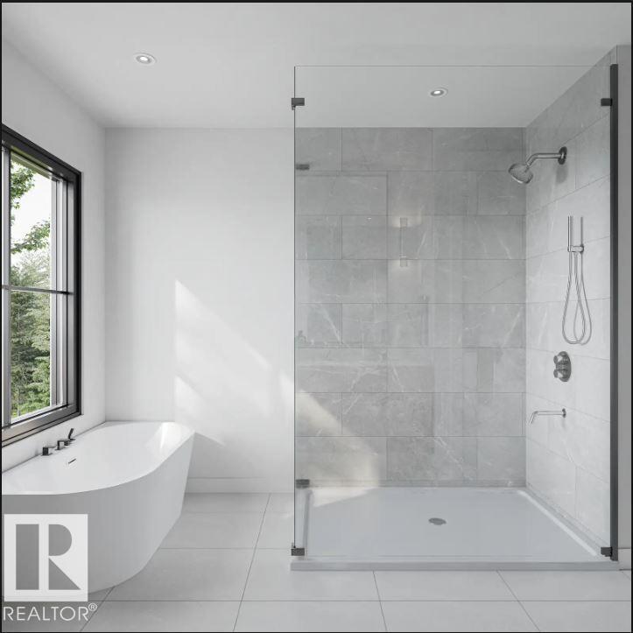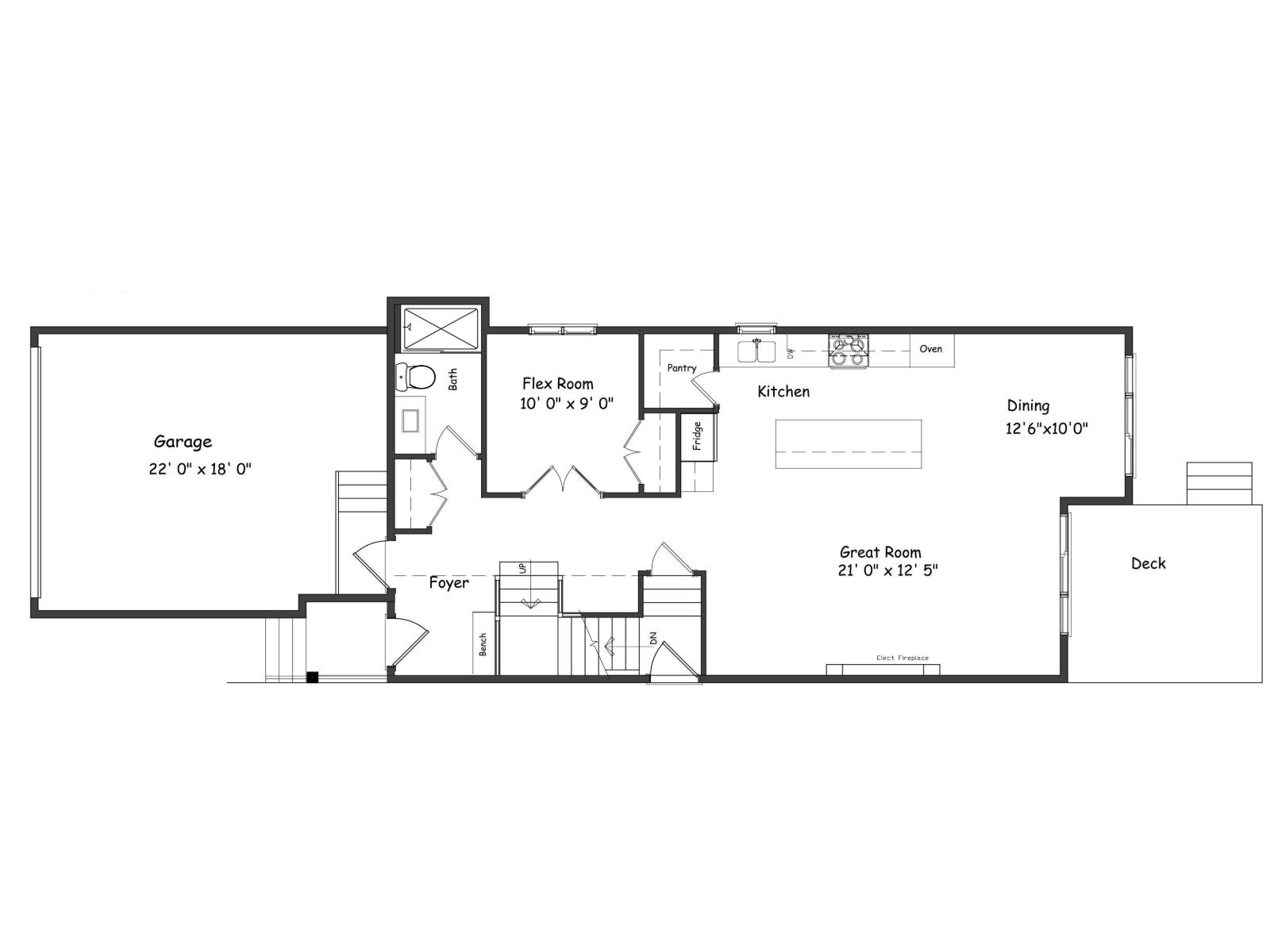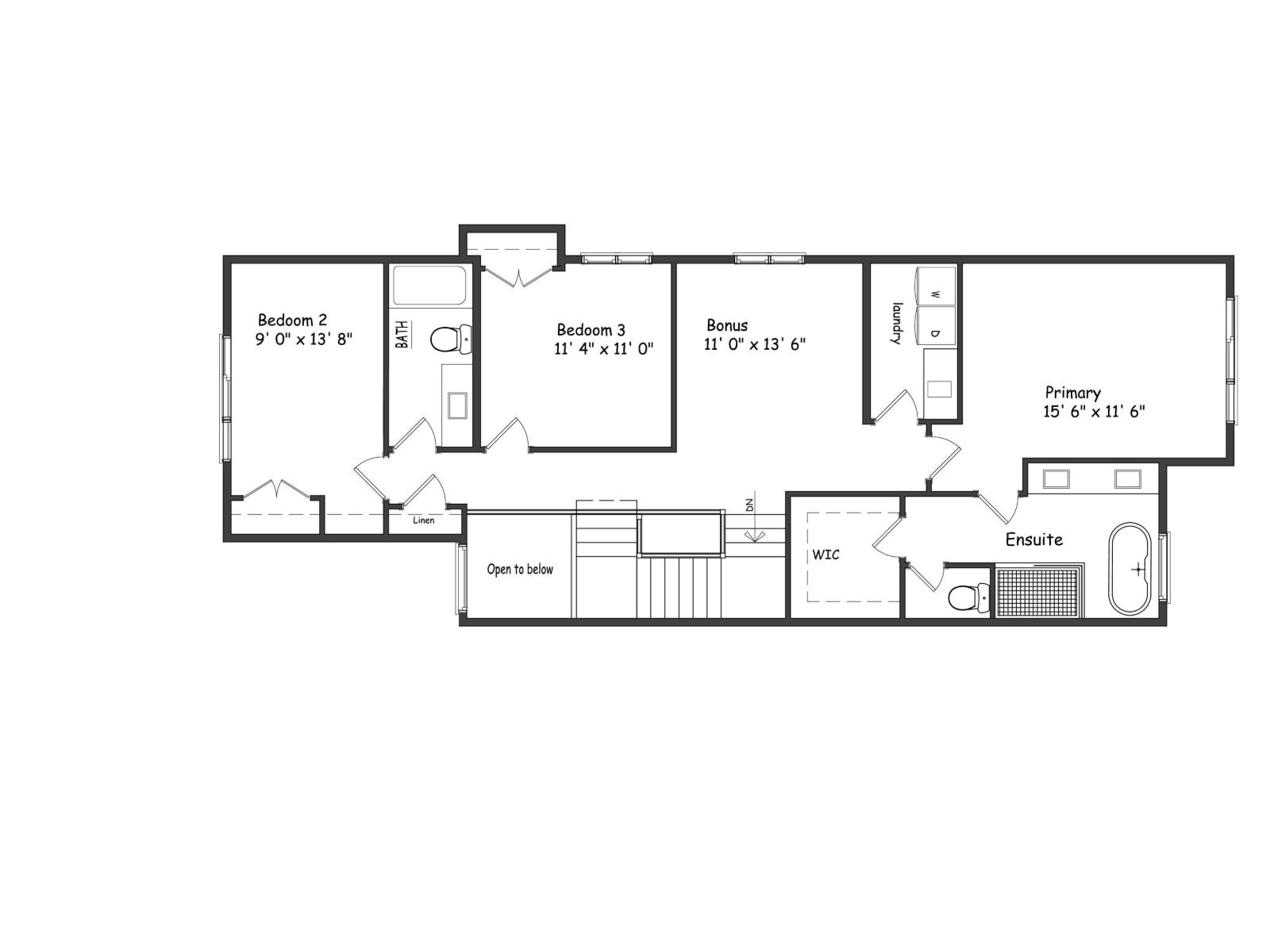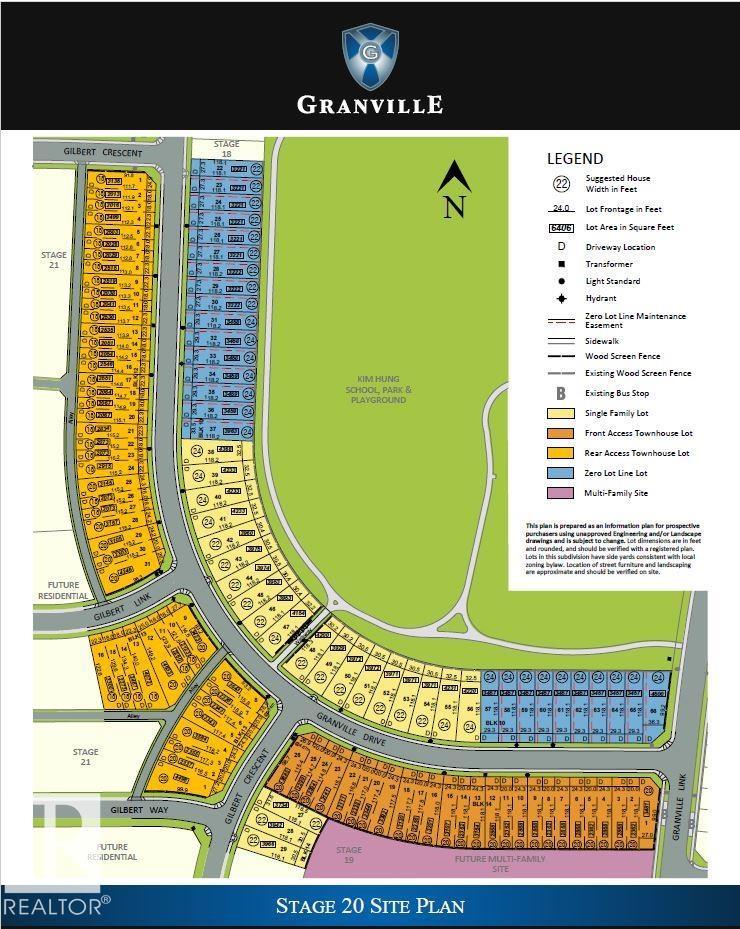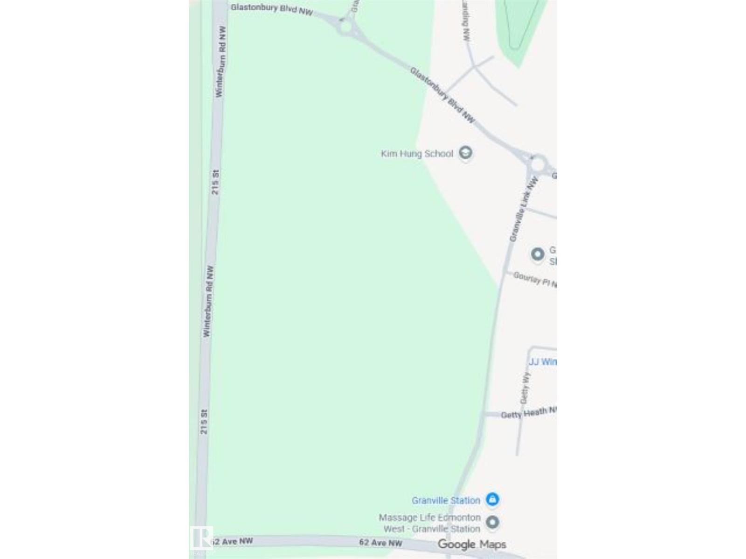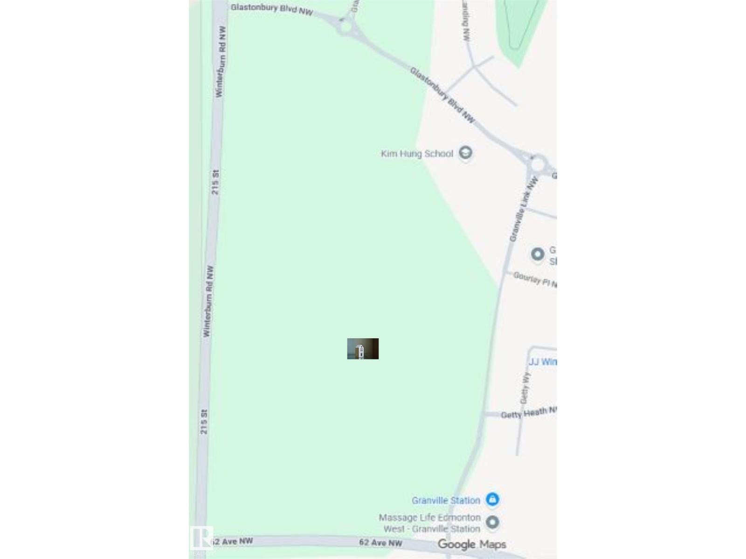4 Bedroom
3 Bathroom
2,120 ft2
Fireplace
Forced Air
$649,900
Welcome Home! Beautiful new 2-storey home located in Granville backing onto the beautiful greenspace of Kim Hung Park . Spacious open-concept floor plan with 4 beds + 3 baths. Main floor includes grand great room & dining area, chef's kitchen, 4pc bath off of large den/office/bedroom. The kitchen features an ample amount of countertop/cabinetry space, with large quartz covered center islands & elegant stainless steel appliances. Huge living area made for family gatherings featuring decorative electric fireplace. Large deck off the dining room perfect for summer BBQs. Upstairs, you will be greeted by the large bonus room with tons of space for various uses. Primary bedroom includes a 5pc ensuite with large soaker tub + walk in closet. 2nd floor also boasts 2 large bedrooms with great separation area from Primary. Laundry room with sink and floor drain on upper level. Large double attached garage. Drive by and you will see subdivison being built out with occupancy of this home scheduled for Summer 2026!!! (id:47041)
Property Details
|
MLS® Number
|
E4463620 |
|
Property Type
|
Single Family |
|
Neigbourhood
|
Granville (Edmonton) |
|
Features
|
See Remarks |
Building
|
Bathroom Total
|
3 |
|
Bedrooms Total
|
4 |
|
Basement Development
|
Unfinished |
|
Basement Type
|
Full (unfinished) |
|
Constructed Date
|
2025 |
|
Construction Style Attachment
|
Detached |
|
Fireplace Fuel
|
Electric |
|
Fireplace Present
|
Yes |
|
Fireplace Type
|
Unknown |
|
Heating Type
|
Forced Air |
|
Stories Total
|
2 |
|
Size Interior
|
2,120 Ft2 |
|
Type
|
House |
Parking
Land
|
Acreage
|
No |
|
Size Irregular
|
365.02 |
|
Size Total
|
365.02 M2 |
|
Size Total Text
|
365.02 M2 |
Rooms
| Level |
Type |
Length |
Width |
Dimensions |
|
Above |
Primary Bedroom |
|
|
Measurements not available |
|
Above |
Bedroom 2 |
|
|
Measurements not available |
|
Above |
Bedroom 3 |
|
|
Measurements not available |
|
Above |
Bedroom 4 |
|
|
Measurements not available |
https://www.realtor.ca/real-estate/29035374/6955-granville-dr-nw-edmonton-granville-edmonton
