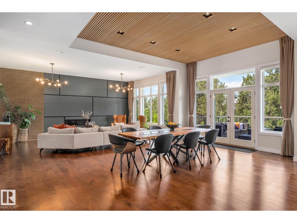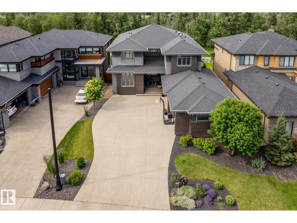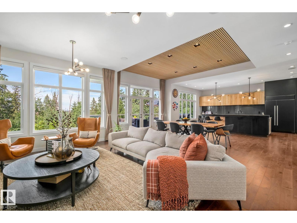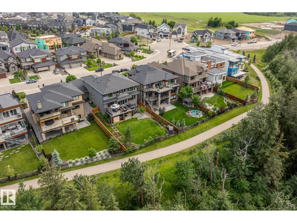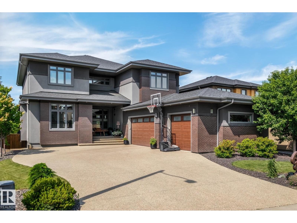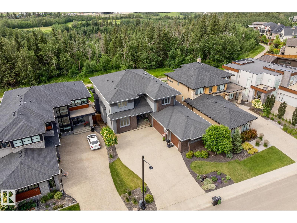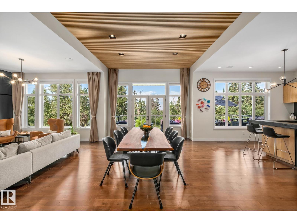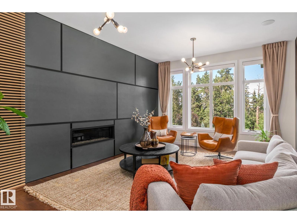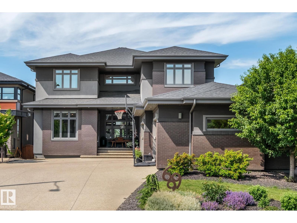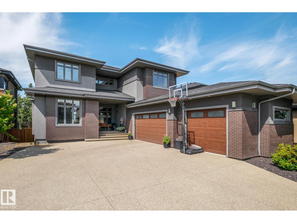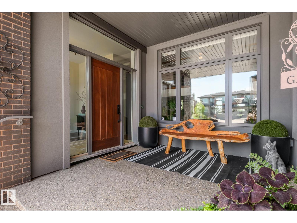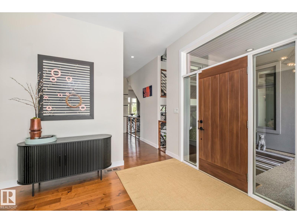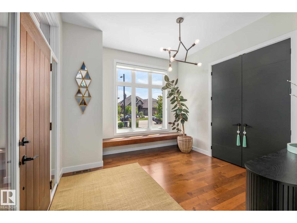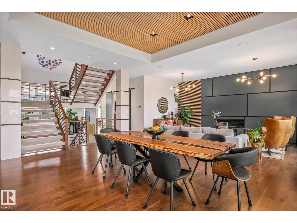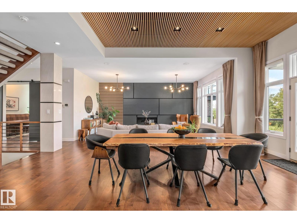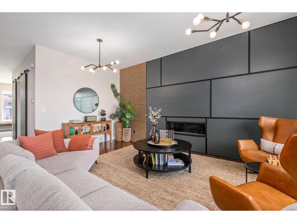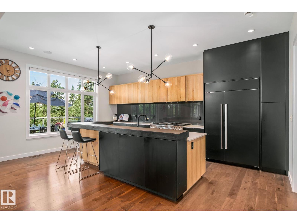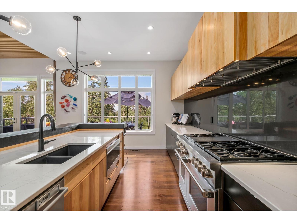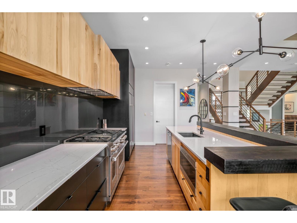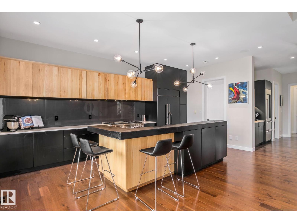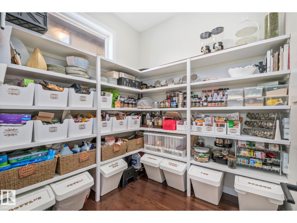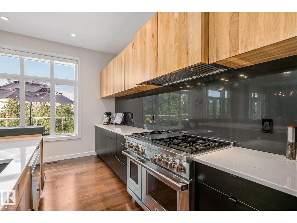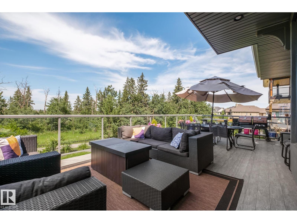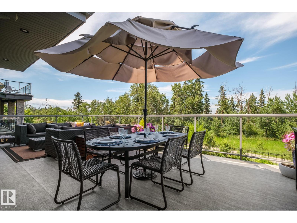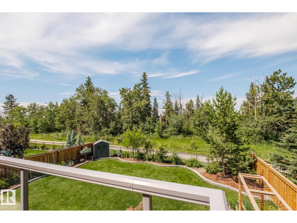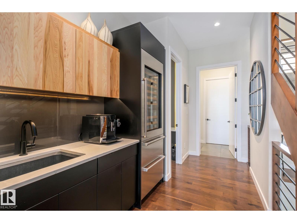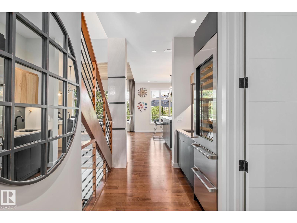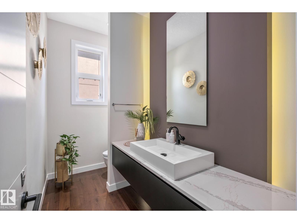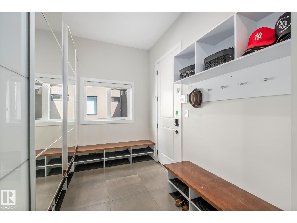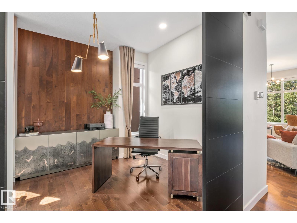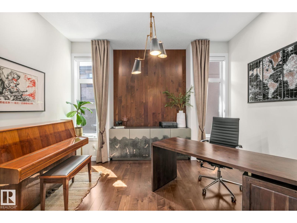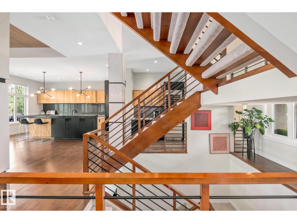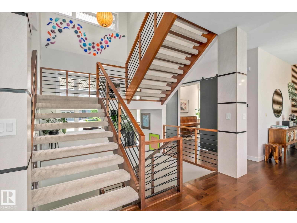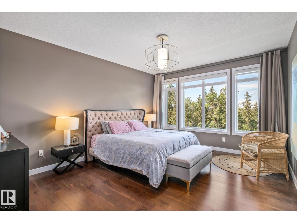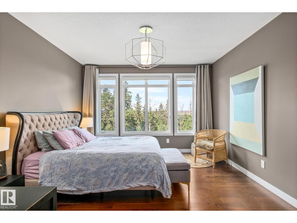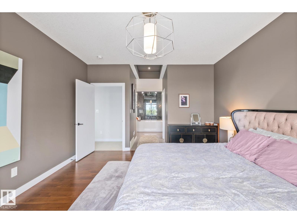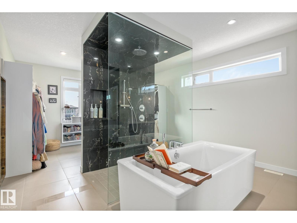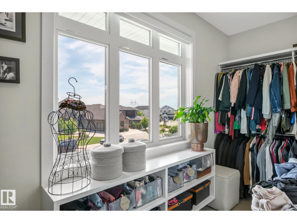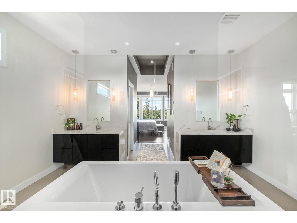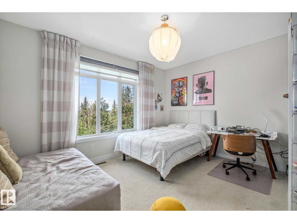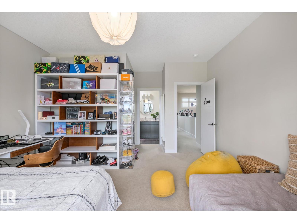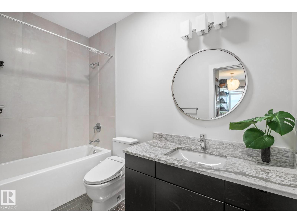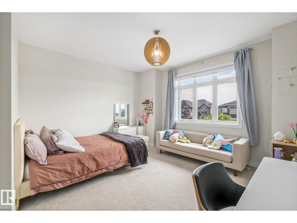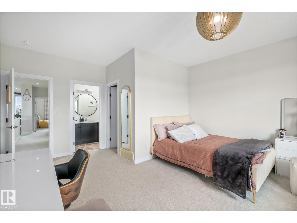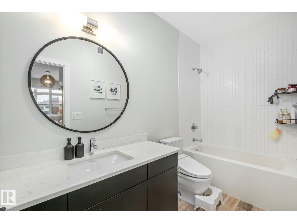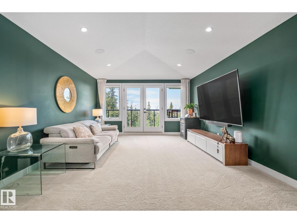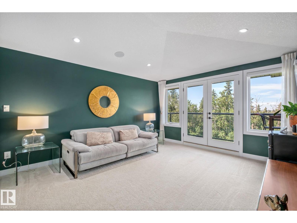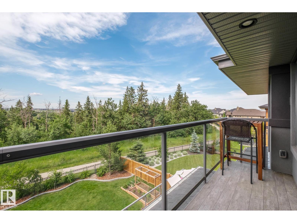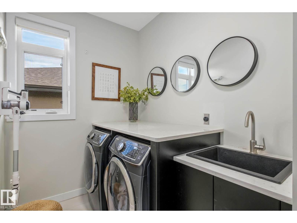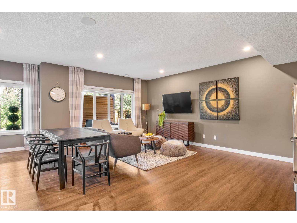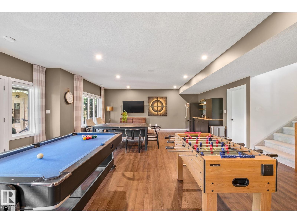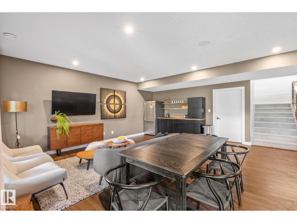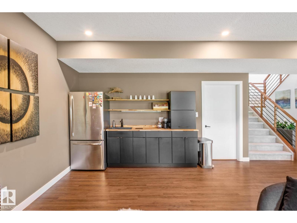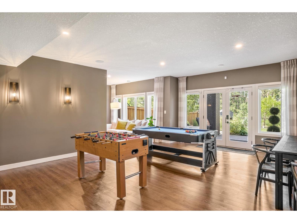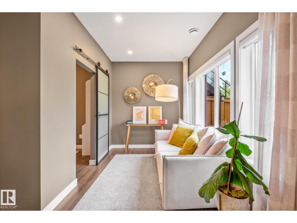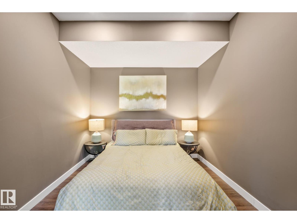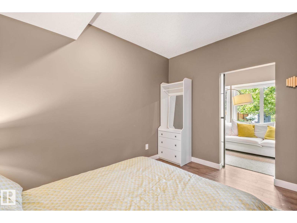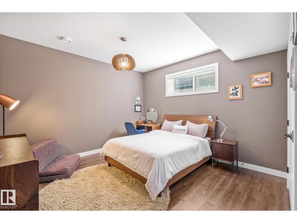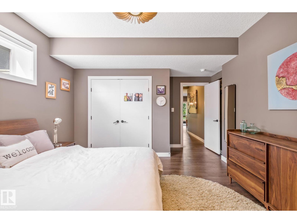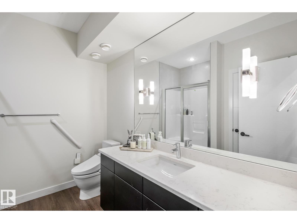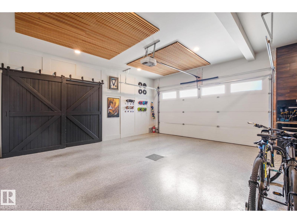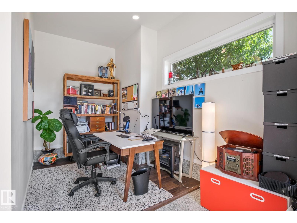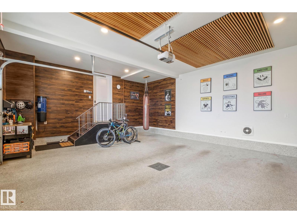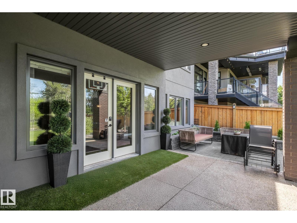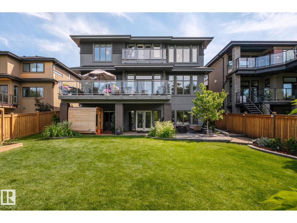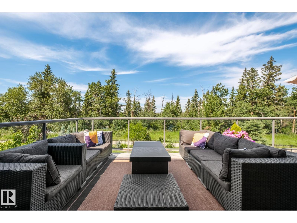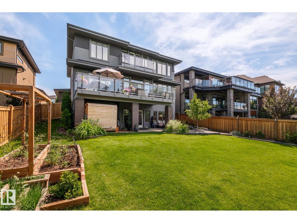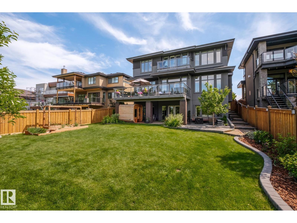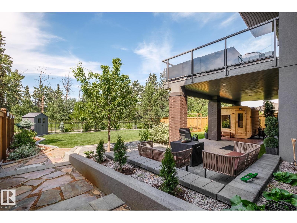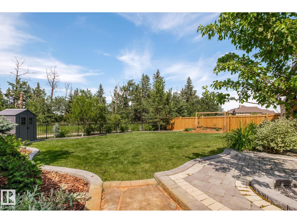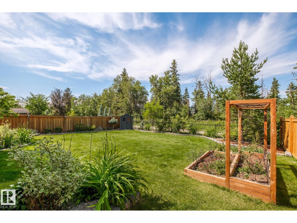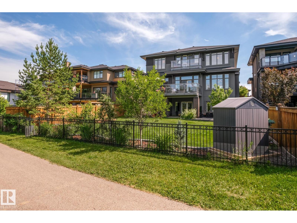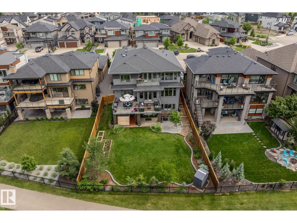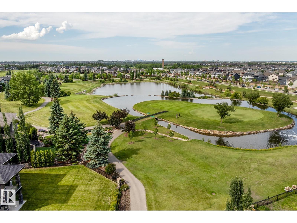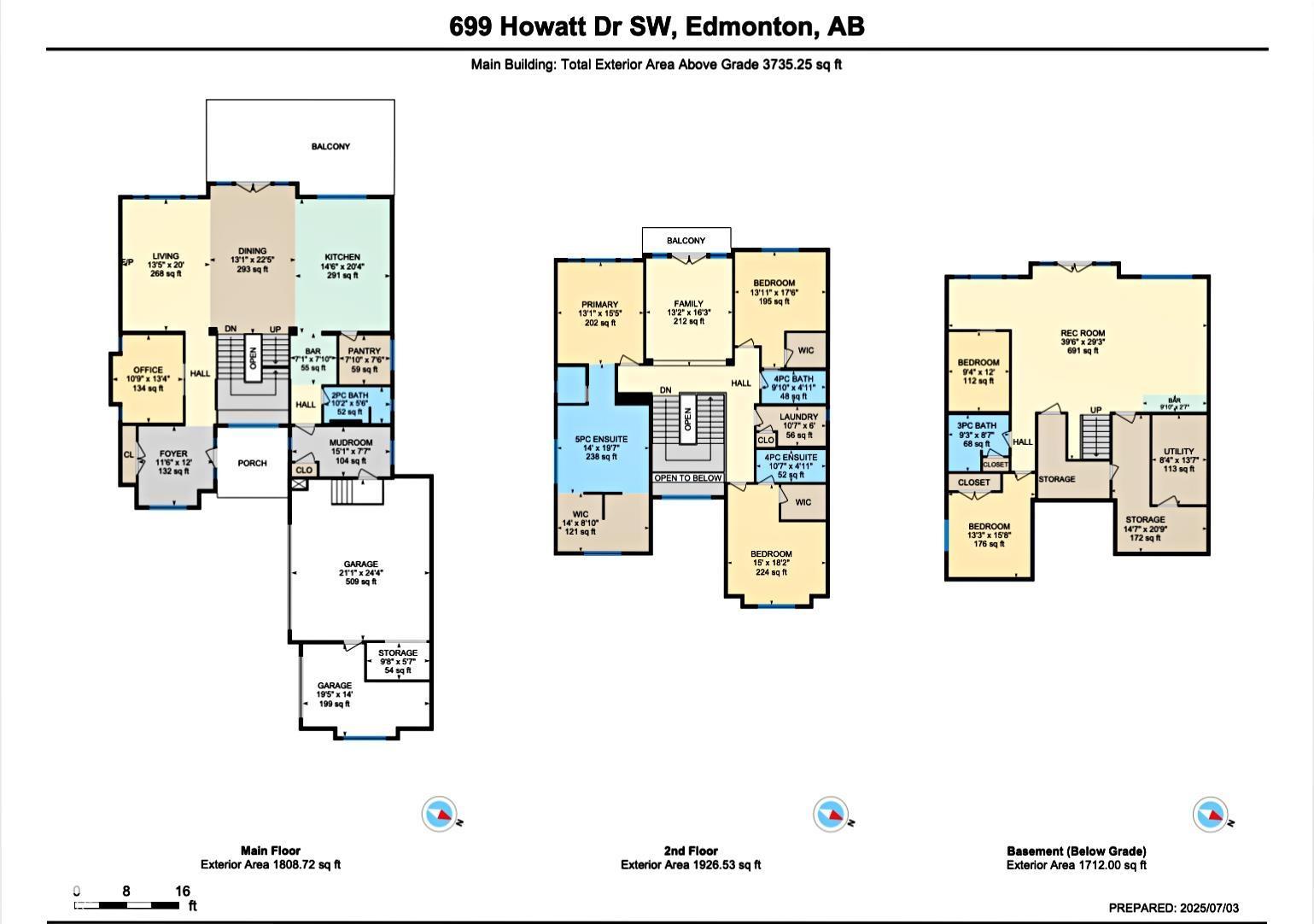4 Bedroom
5 Bathroom
3,735 ft2
Fireplace
Central Air Conditioning
Forced Air, In Floor Heating
$1,988,000
Stunning former Ace Lange Showhome offering over 5,400 sq ft of refined living space, backing onto the Whitemud Ravine & steps to Jagare Ridge Golf Course. This fully finished walkout features 4 beds, office, den, 4.5 baths, and a heated triple garage (one bay currently an office/storage). Chef inspired kitchen with Sub-Zero fridge, Wolf double gas stove, walk-in pantry, and wet bar with Sub-Zero wine cooler. 10' ceilings on main floor, massive windows, main floor deck, and upper balcony offer incredible ravine views. Luxurious primary suite with spa-like ensuite and walk-through closet. Upstairs bonus room, two bedrooms with private ensuites. Basement includes a bedroom, den, reading nook and huge rec space with a wet bar that opens to a beautifully landscaped yard ($60K+ in landscaping). Loaded with upgrades, including radon prevention system, Kinetico water softener, radiant floor heat in garage, primary ensuite & basement. A perfect blend of luxury, comfort, and nature in sought-after Jagare Ridge. (id:47041)
Property Details
|
MLS® Number
|
E4445867 |
|
Property Type
|
Single Family |
|
Neigbourhood
|
Hays Ridge Area |
|
Amenities Near By
|
Park, Golf Course, Playground, Public Transit, Shopping |
|
Features
|
Ravine, Wet Bar, Closet Organizers, No Smoking Home |
|
Parking Space Total
|
7 |
|
Structure
|
Deck |
|
View Type
|
Ravine View |
Building
|
Bathroom Total
|
5 |
|
Bedrooms Total
|
4 |
|
Amenities
|
Ceiling - 10ft, Ceiling - 9ft, Vinyl Windows |
|
Appliances
|
Dishwasher, Dryer, Hood Fan, Microwave, Storage Shed, Gas Stove(s), Central Vacuum, Washer, Water Softener, Window Coverings, See Remarks, Refrigerator |
|
Basement Development
|
Finished |
|
Basement Features
|
Walk Out |
|
Basement Type
|
Full (finished) |
|
Constructed Date
|
2015 |
|
Construction Style Attachment
|
Detached |
|
Cooling Type
|
Central Air Conditioning |
|
Fire Protection
|
Smoke Detectors |
|
Fireplace Fuel
|
Gas |
|
Fireplace Present
|
Yes |
|
Fireplace Type
|
Unknown |
|
Half Bath Total
|
1 |
|
Heating Type
|
Forced Air, In Floor Heating |
|
Stories Total
|
2 |
|
Size Interior
|
3,735 Ft2 |
|
Type
|
House |
Parking
|
Heated Garage
|
|
|
Attached Garage
|
|
|
See Remarks
|
|
Land
|
Acreage
|
No |
|
Land Amenities
|
Park, Golf Course, Playground, Public Transit, Shopping |
|
Size Irregular
|
887.08 |
|
Size Total
|
887.08 M2 |
|
Size Total Text
|
887.08 M2 |
Rooms
| Level |
Type |
Length |
Width |
Dimensions |
|
Basement |
Den |
|
|
9'4" x 12" |
|
Basement |
Bedroom 4 |
|
|
13'3 x 15'6 |
|
Basement |
Recreation Room |
|
|
39'6 x 29'3 |
|
Main Level |
Living Room |
|
|
13'5" x 20' |
|
Main Level |
Dining Room |
|
|
13'1" x 22'5" |
|
Main Level |
Kitchen |
|
|
14'6" x 20'4" |
|
Main Level |
Office |
|
|
10'9 x 13'4 |
|
Main Level |
Mud Room |
|
|
15'1 x 7'7 |
|
Main Level |
Pantry |
|
|
7'10 x 7'8 |
|
Main Level |
Storage |
|
|
14'7 x 20'9 |
|
Upper Level |
Family Room |
|
|
13'2" x 16'3" |
|
Upper Level |
Primary Bedroom |
|
|
13'3" x 15'5" |
|
Upper Level |
Bedroom 2 |
|
|
13'11 x 17'6 |
|
Upper Level |
Bedroom 3 |
|
|
15' x 18'2 |
|
Upper Level |
Laundry Room |
|
6 m |
Measurements not available x 6 m |
https://www.realtor.ca/real-estate/28559392/699-howatt-dr-sw-edmonton-hays-ridge-area
