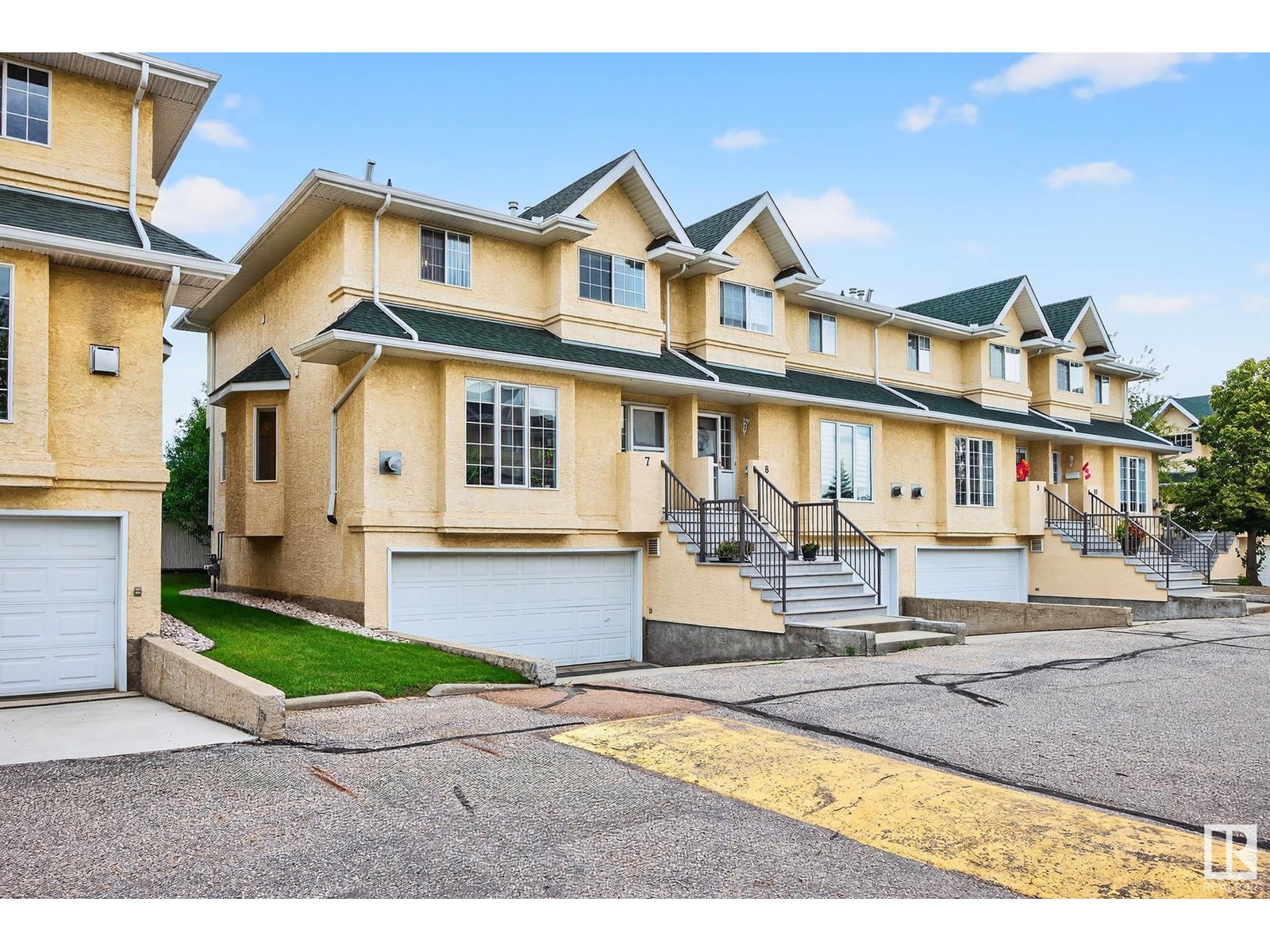#7 2419 133 Av Nw Edmonton, Alberta T5A 5A5
$290,000Maintenance, Exterior Maintenance, Insurance, Other, See Remarks, Property Management
$455.44 Monthly
Maintenance, Exterior Maintenance, Insurance, Other, See Remarks, Property Management
$455.44 MonthlyWelcome to Ravine Estates, a 35+ adult living community just steps from the river! This bright and spacious 1,444 sq ft end-unit townhouse offers 3 bedrooms and 4 bathrooms, with an abundance of natural light from large windows throughout. The main floor includes a cozy corner gas fireplace, open living space, and a breakfast nook off the kitchen that leads to a generous deck - perfect for morning coffee or evening BBQs. Enjoy the convenience of central A/C, central vac, and recent upgrades including a newer furnace and hot water tank. Upstairs offers roomy bedrooms, and the fully finished basement features a second living room and half bath. Complete with an attached double garage and visitor parking right across the road. With the North Saskatchewan River Valley and Hermitage Park nearby - featuring scenic walking trails, picnic spots, and an off-leash dog area - this neighborhood offers a peaceful and active lifestyle. (id:47041)
Property Details
| MLS® Number | E4449363 |
| Property Type | Single Family |
| Neigbourhood | Kernohan |
| Amenities Near By | Golf Course, Playground, Public Transit, Schools, Shopping |
| Features | No Smoking Home |
| Structure | Deck |
Building
| Bathroom Total | 4 |
| Bedrooms Total | 3 |
| Appliances | Dishwasher, Dryer, Garage Door Opener Remote(s), Garage Door Opener, Microwave, Refrigerator, Stove, Washer, Window Coverings |
| Basement Development | Finished |
| Basement Type | Full (finished) |
| Constructed Date | 1994 |
| Construction Style Attachment | Attached |
| Cooling Type | Central Air Conditioning |
| Fireplace Fuel | Gas |
| Fireplace Present | Yes |
| Fireplace Type | Corner |
| Half Bath Total | 2 |
| Heating Type | Forced Air |
| Stories Total | 2 |
| Size Interior | 1,569 Ft2 |
| Type | Row / Townhouse |
Parking
| Attached Garage |
Land
| Acreage | No |
| Land Amenities | Golf Course, Playground, Public Transit, Schools, Shopping |
| Size Irregular | 340.58 |
| Size Total | 340.58 M2 |
| Size Total Text | 340.58 M2 |
Rooms
| Level | Type | Length | Width | Dimensions |
|---|---|---|---|---|
| Basement | Family Room | 4.65 m | 4.21 m | 4.65 m x 4.21 m |
| Basement | Utility Room | 1.53 m | 1.57 m | 1.53 m x 1.57 m |
| Main Level | Living Room | 4.57 m | 4.63 m | 4.57 m x 4.63 m |
| Main Level | Dining Room | 4.71 m | 2.66 m | 4.71 m x 2.66 m |
| Main Level | Kitchen | 4.16 m | 3.25 m | 4.16 m x 3.25 m |
| Main Level | Breakfast | 2.31 m | 3.09 m | 2.31 m x 3.09 m |
| Upper Level | Primary Bedroom | 3.94 m | 4.59 m | 3.94 m x 4.59 m |
| Upper Level | Bedroom 2 | 3.11 m | 3.07 m | 3.11 m x 3.07 m |
| Upper Level | Bedroom 3 | 3.17 m | 3.16 m | 3.17 m x 3.16 m |
| Upper Level | Laundry Room | 2.69 m | 1.63 m | 2.69 m x 1.63 m |
https://www.realtor.ca/real-estate/28647578/7-2419-133-av-nw-edmonton-kernohan

















































