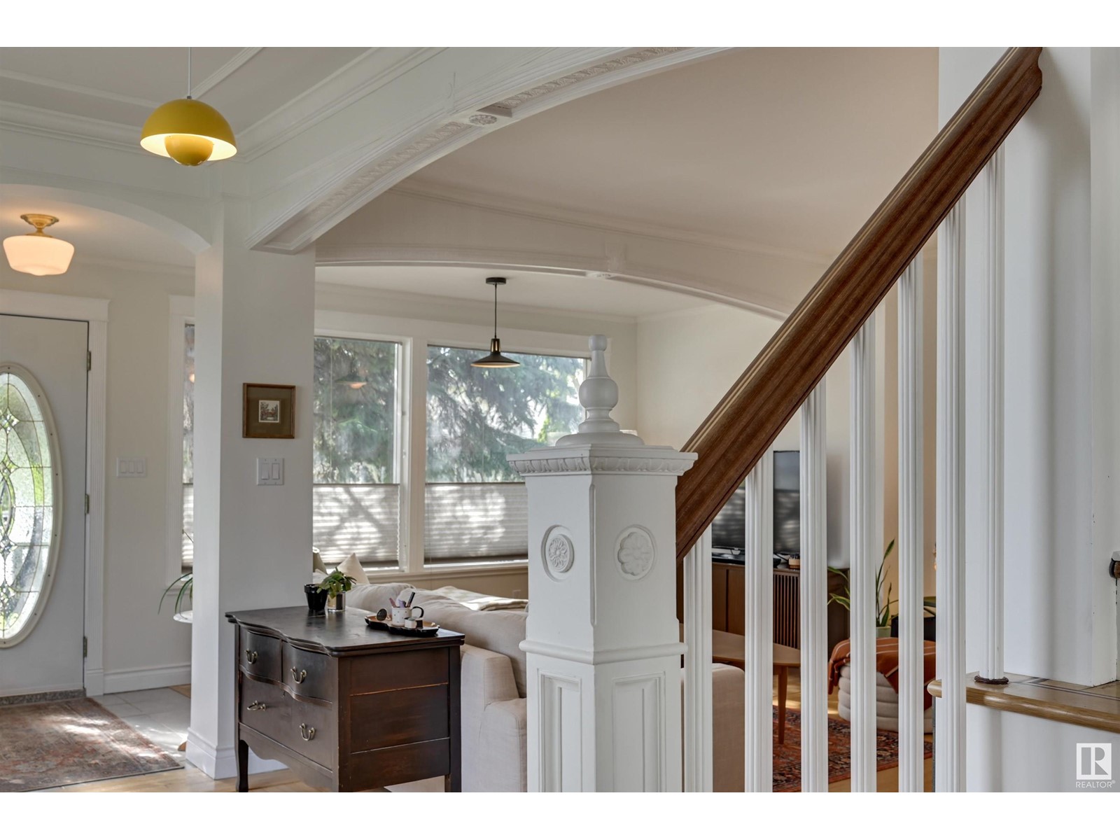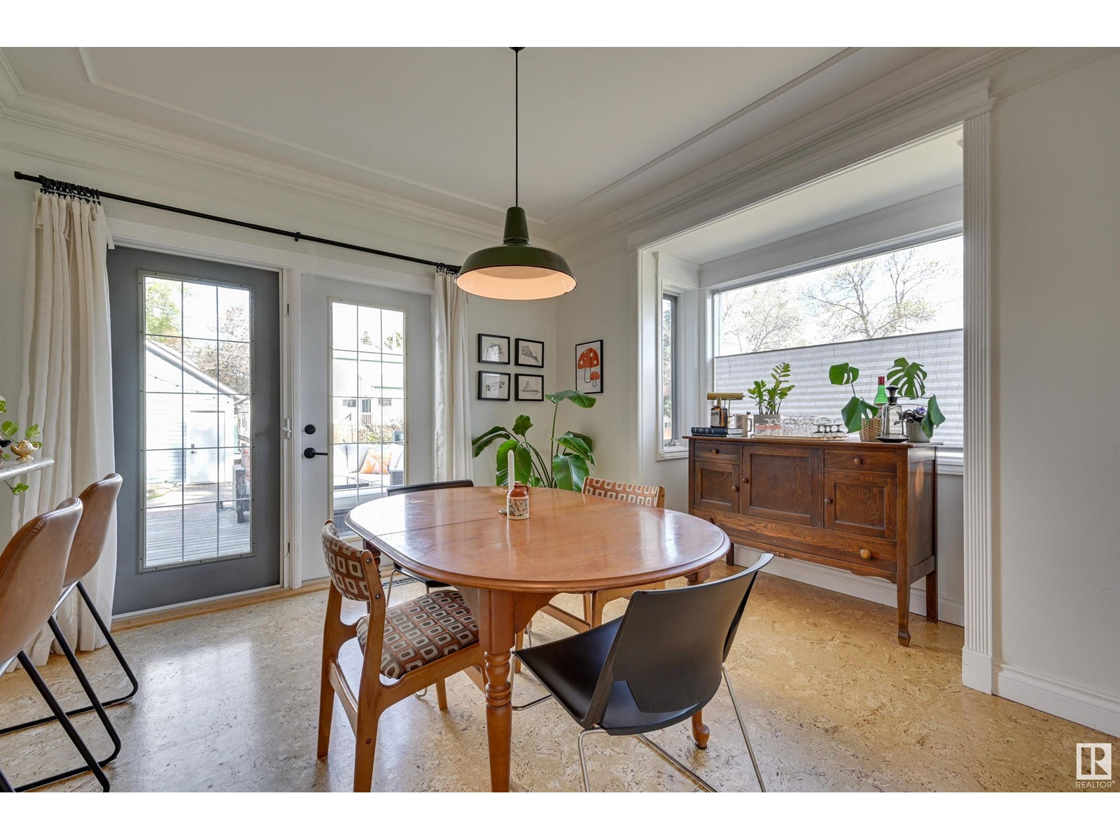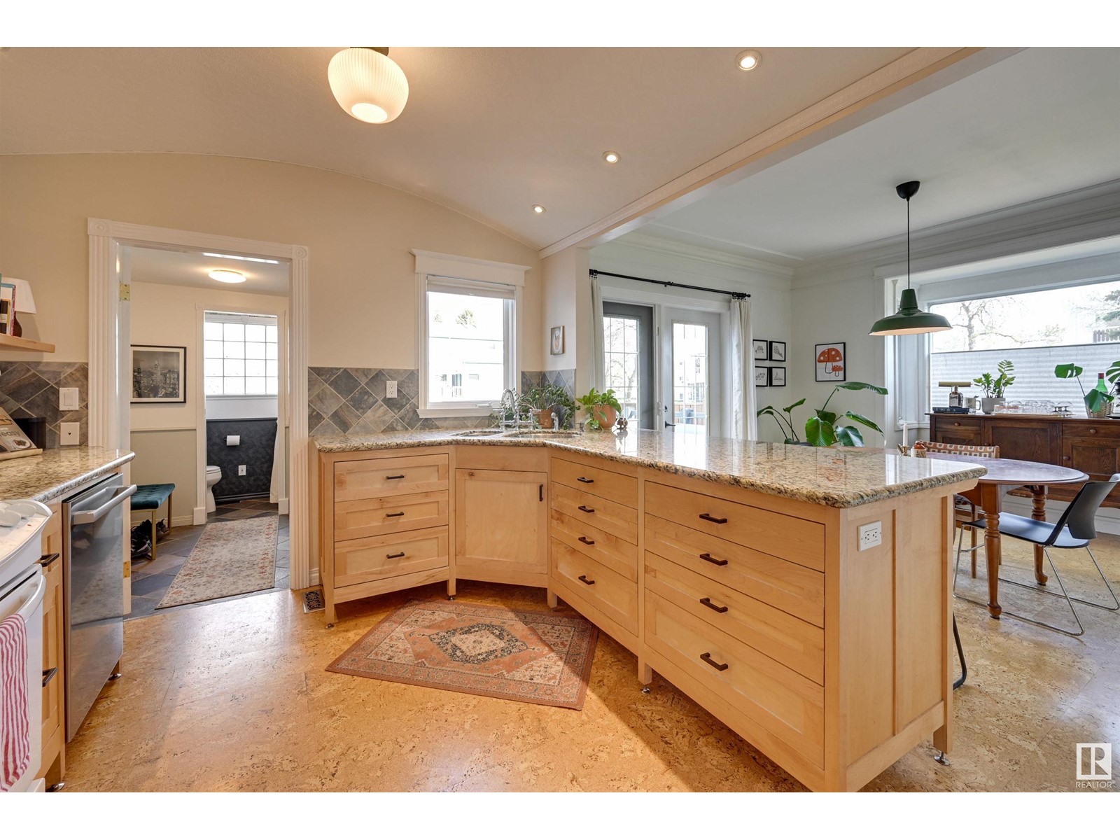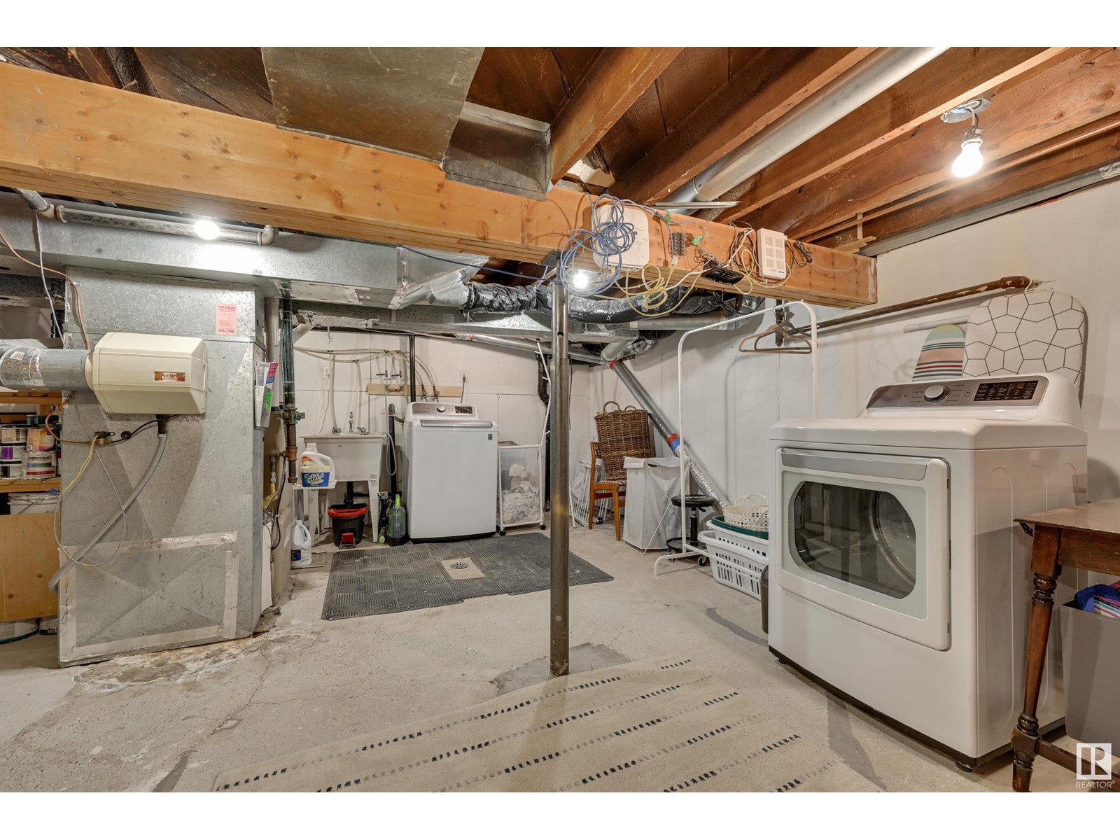4 Bedroom
2 Bathroom
1,467 ft2
Fireplace
Forced Air
$585,000
Upgraded Character Home in Beautiful Queen Alexandra! This home has been thoughtfully preserved & beautifully updated, blending timeless charm with modern comforts throughout. Recently redone exterior with upgraded insulation. Through the front doors, the bright, sunny & open concept living space unfolds. Beautiful hardwood flooring with custom wood details flow throughout. The living room enjoys a wood burning fireplace & original ceiling details. Next is the kitchen & dining room with direct access to the back deck, perfect for entertaining or outdoor dining! The kitchen features tons of custom wood cabinetry, granite counters, & a pantry. Perfect for anyone who loves to cook! Off of the kitchen is a mudroom & powder room. Upstairs: three spacious bedrooms & a fully upgraded/renovated bathroom with a soaker tub & terrazzo flooring. Downstairs you will find storage, laundry, a high efficiency furnace, & guest room. Double garage with loft & RV parking pad, and a fully landscaped low maintenance backyard! (id:47041)
Property Details
|
MLS® Number
|
E4435676 |
|
Property Type
|
Single Family |
|
Neigbourhood
|
Queen Alexandra |
|
Amenities Near By
|
Playground, Public Transit, Schools, Shopping |
|
Community Features
|
Public Swimming Pool |
|
Features
|
Lane, Wood Windows, Skylight |
|
Structure
|
Deck |
Building
|
Bathroom Total
|
2 |
|
Bedrooms Total
|
4 |
|
Appliances
|
Dishwasher, Dryer, Garage Door Opener, Microwave Range Hood Combo, Refrigerator, Stove, Washer |
|
Basement Development
|
Partially Finished |
|
Basement Type
|
Partial (partially Finished) |
|
Ceiling Type
|
Vaulted |
|
Constructed Date
|
1910 |
|
Construction Style Attachment
|
Detached |
|
Fireplace Fuel
|
Wood |
|
Fireplace Present
|
Yes |
|
Fireplace Type
|
Heatillator |
|
Half Bath Total
|
1 |
|
Heating Type
|
Forced Air |
|
Stories Total
|
2 |
|
Size Interior
|
1,467 Ft2 |
|
Type
|
House |
Parking
Land
|
Acreage
|
No |
|
Fence Type
|
Fence |
|
Land Amenities
|
Playground, Public Transit, Schools, Shopping |
|
Size Irregular
|
412 |
|
Size Total
|
412 M2 |
|
Size Total Text
|
412 M2 |
Rooms
| Level |
Type |
Length |
Width |
Dimensions |
|
Basement |
Bedroom 4 |
3.35 m |
2.96 m |
3.35 m x 2.96 m |
|
Main Level |
Living Room |
5.24 m |
4.54 m |
5.24 m x 4.54 m |
|
Main Level |
Dining Room |
3.63 m |
3.2 m |
3.63 m x 3.2 m |
|
Main Level |
Kitchen |
4.68 m |
3.15 m |
4.68 m x 3.15 m |
|
Upper Level |
Primary Bedroom |
3.45 m |
3.15 m |
3.45 m x 3.15 m |
|
Upper Level |
Bedroom 2 |
3.22 m |
3.15 m |
3.22 m x 3.15 m |
|
Upper Level |
Bedroom 3 |
3.67 m |
3.38 m |
3.67 m x 3.38 m |
https://www.realtor.ca/real-estate/28291488/7009-105a-st-nw-edmonton-queen-alexandra






















































