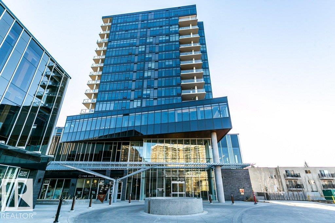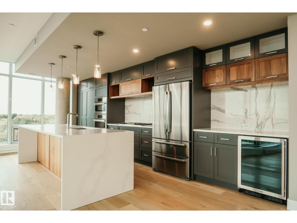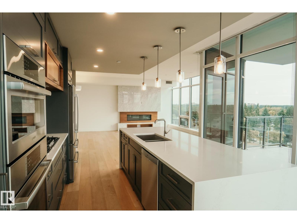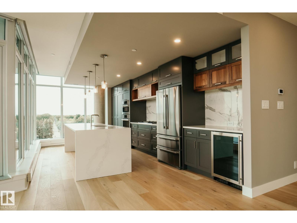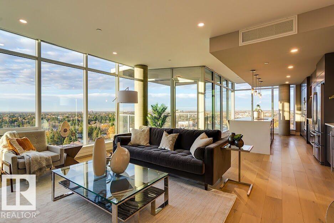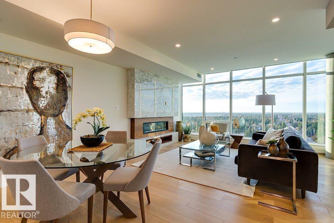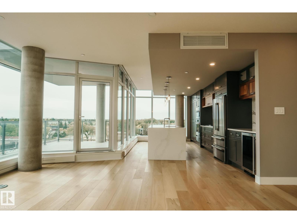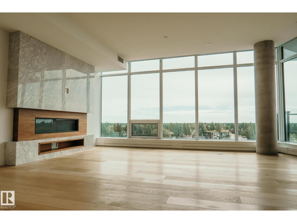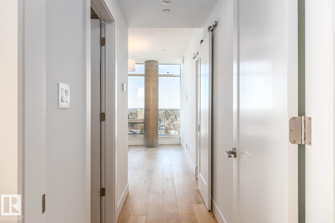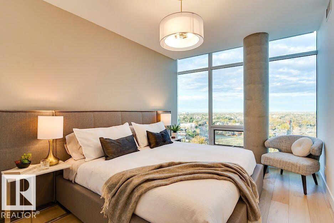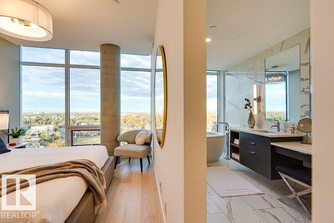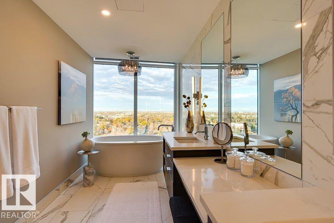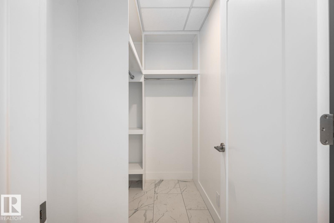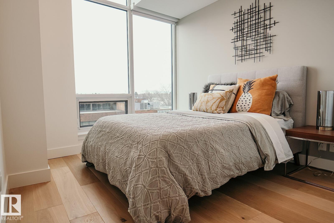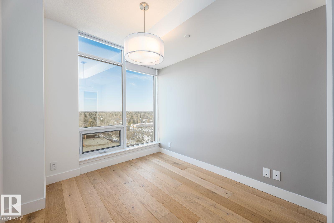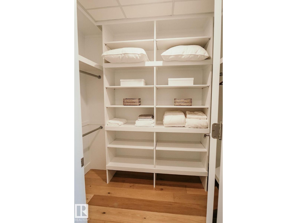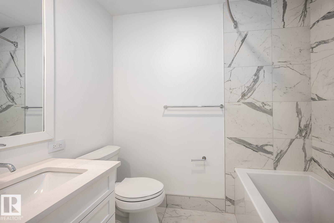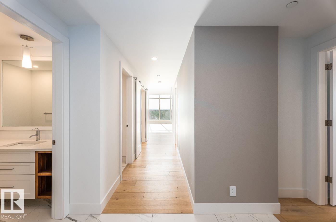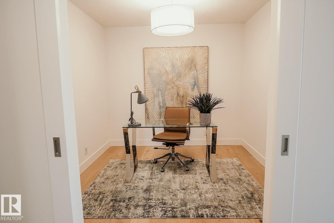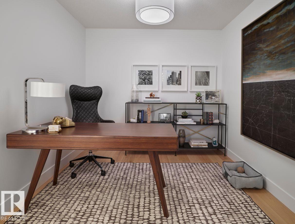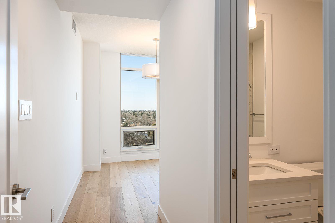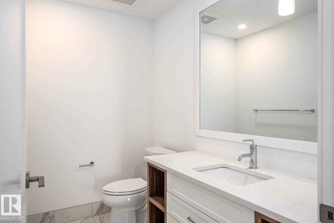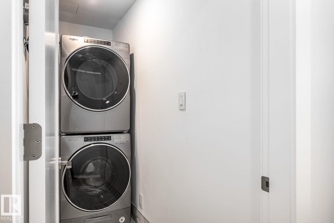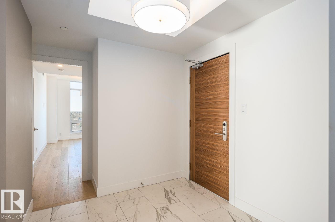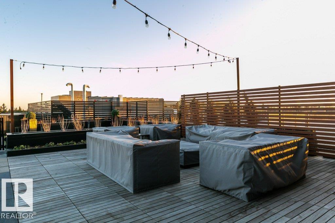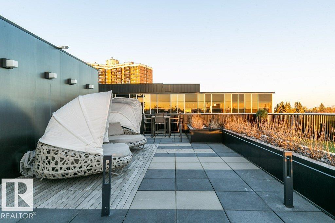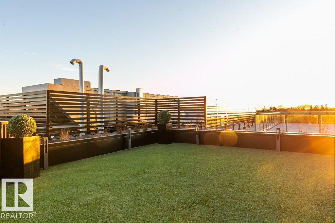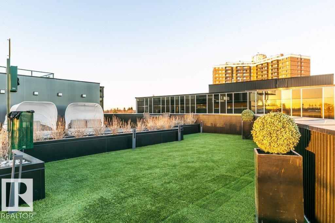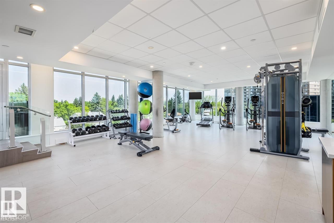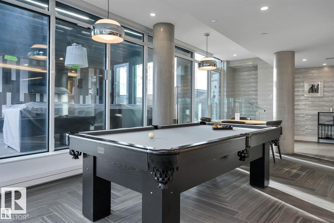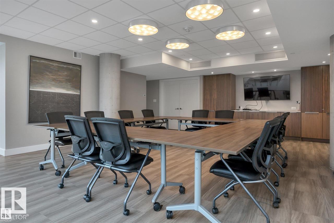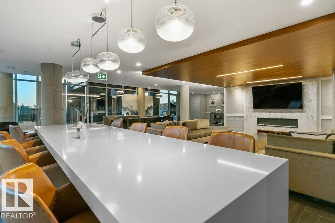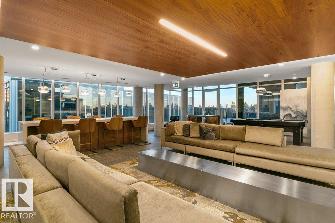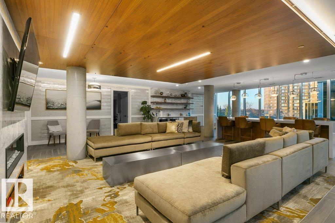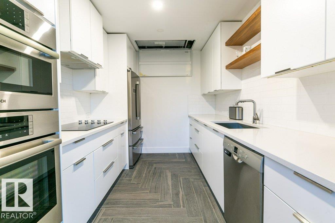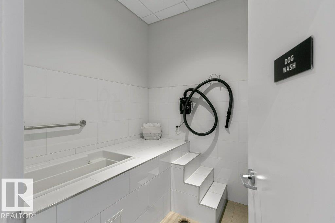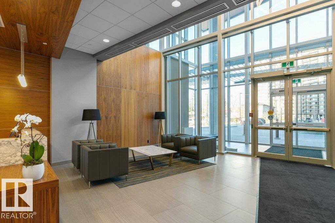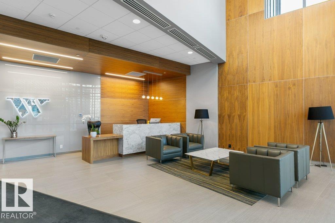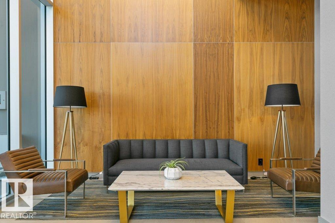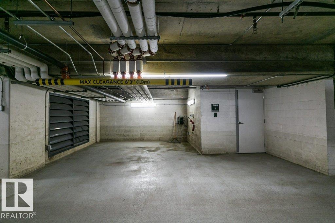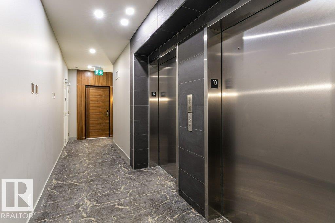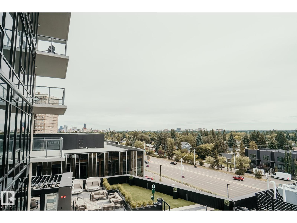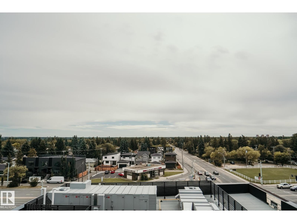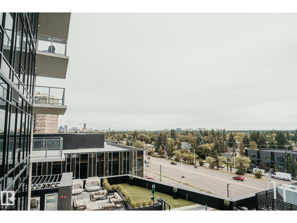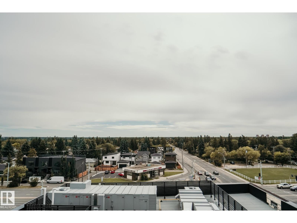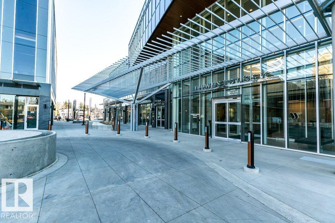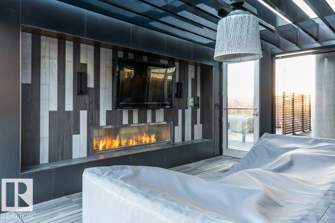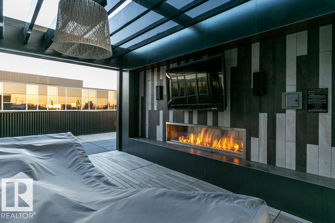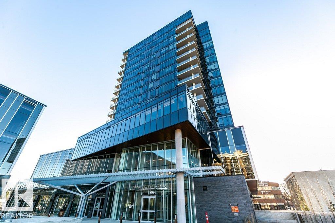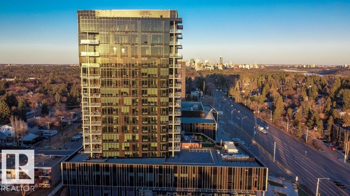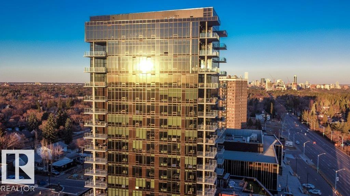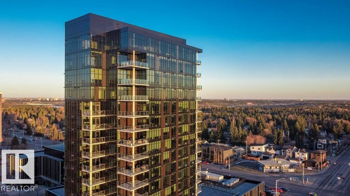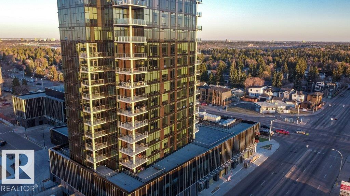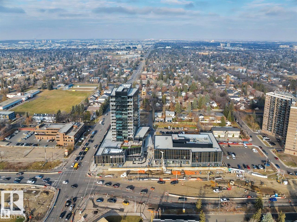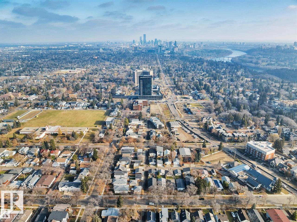#701 14105 West Block Dr Nw Edmonton, Alberta T5N 1L5
$1,000,000Maintenance, Exterior Maintenance, Insurance, Common Area Maintenance, Landscaping, Other, See Remarks, Property Management
$1,689.83 Monthly
Maintenance, Exterior Maintenance, Insurance, Common Area Maintenance, Landscaping, Other, See Remarks, Property Management
$1,689.83 MonthlyExperience elevated living in this stunning 1650 sq ft, 2 bedroom + den, 2 bathroom condo in the prestigious West Block tower. This spacious corner unit features soaring 9 ft ceilings, floor-to-ceiling windows with breathtaking river valley views, and a bright open living room with a cozy fireplace. The chef-inspired kitchen boasts sleek cabinetry, premium built-in appliances, a large island, and quartz countertops, while the primary suite offers a spa-like ensuite with double vanity, glass shower, and soaker tub. Both bedrooms are generously sized, and the private balcony showcases sweeping city and river views. Enjoy luxury amenities including concierge service, fitness centre, dog and car wash, guest suite, party and recreation rooms, and secure underground parking. With coffee shops, dining, shopping, schools, transit, and the river valley all just steps away, this residence delivers the ultimate urban lifestyle. (id:47041)
Property Details
| MLS® Number | E4461289 |
| Property Type | Single Family |
| Neigbourhood | Glenora |
| Amenities Near By | Playground, Public Transit, Schools, Shopping |
| Features | Private Setting, Corner Site, Closet Organizers, No Animal Home, No Smoking Home |
| Structure | Deck, Dog Run - Fenced In, Patio(s) |
| View Type | Valley View, City View |
Building
| Bathroom Total | 3 |
| Bedrooms Total | 2 |
| Amenities | Ceiling - 9ft |
| Appliances | Dishwasher, Dryer, Oven - Built-in, Refrigerator, Gas Stove(s), Washer, Window Coverings |
| Basement Type | None |
| Constructed Date | 2019 |
| Fireplace Fuel | Electric |
| Fireplace Present | Yes |
| Fireplace Type | Unknown |
| Half Bath Total | 1 |
| Heating Type | Heat Pump |
| Size Interior | 1,648 Ft2 |
| Type | Apartment |
Parking
| Parkade | |
| Underground |
Land
| Acreage | No |
| Land Amenities | Playground, Public Transit, Schools, Shopping |
Rooms
| Level | Type | Length | Width | Dimensions |
|---|---|---|---|---|
| Main Level | Living Room | 16'4" x 12'9" | ||
| Main Level | Dining Room | 9'8" x 10'2" | ||
| Main Level | Kitchen | 22'5" x 12'0" | ||
| Main Level | Den | 9'8" x 10'2" | ||
| Main Level | Primary Bedroom | 14'8" x 10'0" | ||
| Main Level | Bedroom 2 | 11'2 x 9'5" | ||
| Main Level | Laundry Room | Measurements not available |
https://www.realtor.ca/real-estate/28965783/701-14105-west-block-dr-nw-edmonton-glenora
