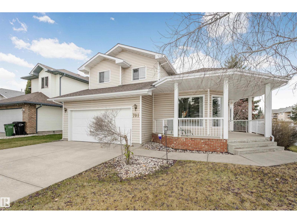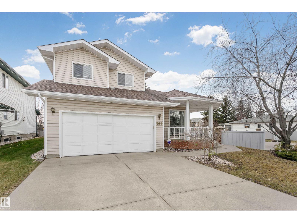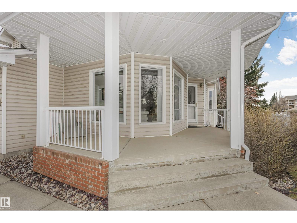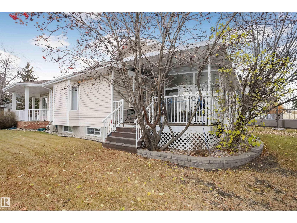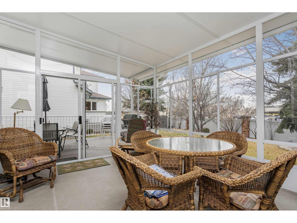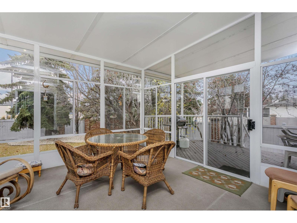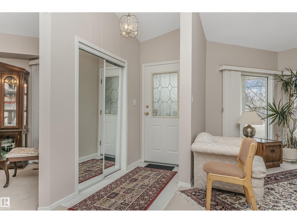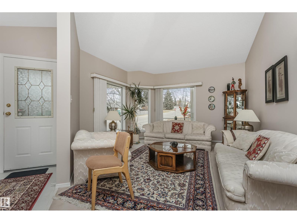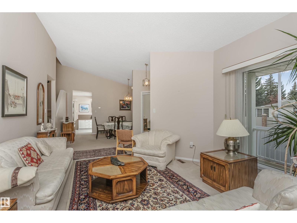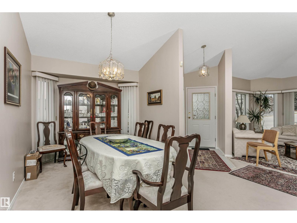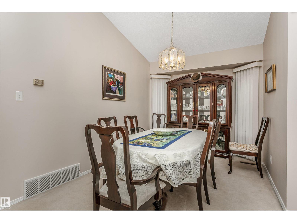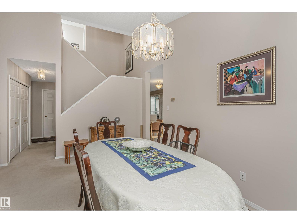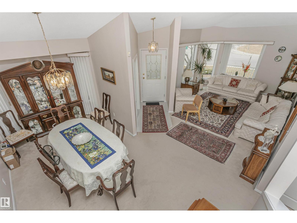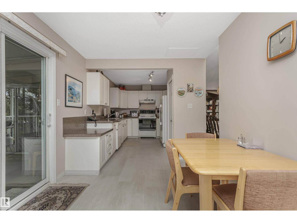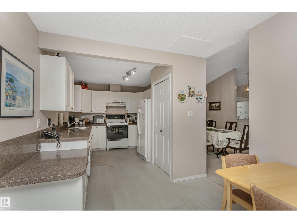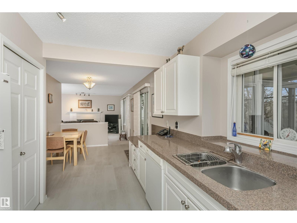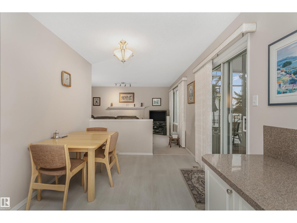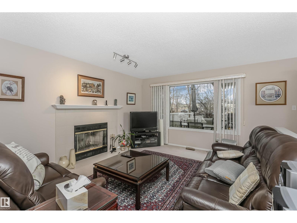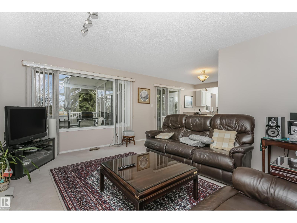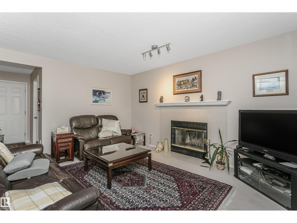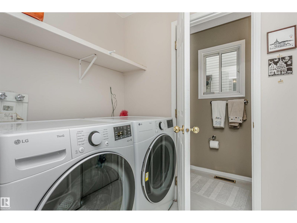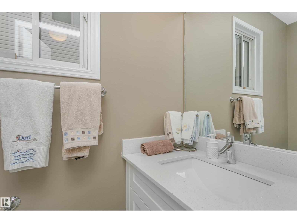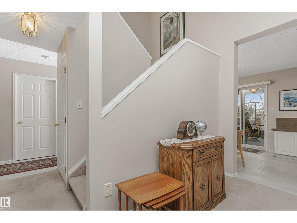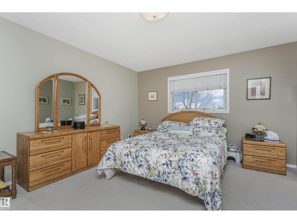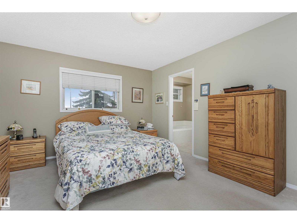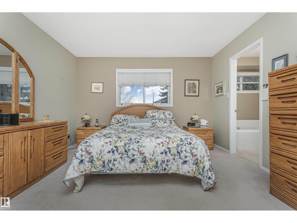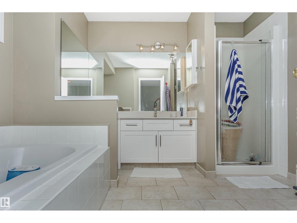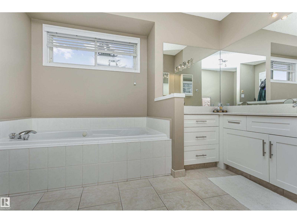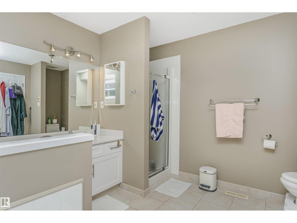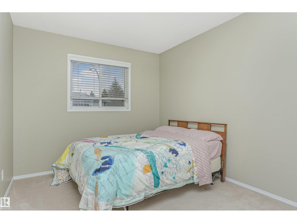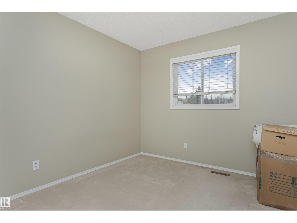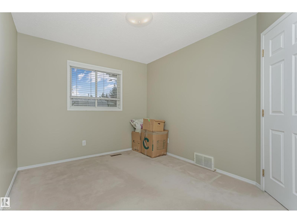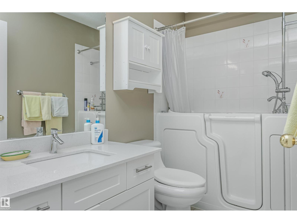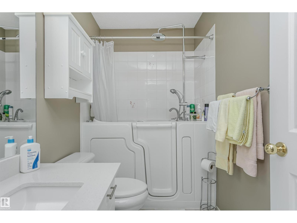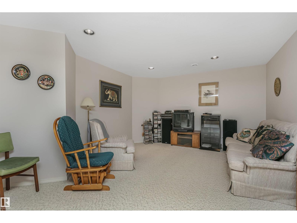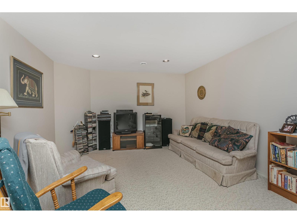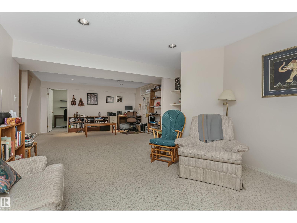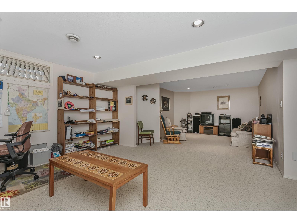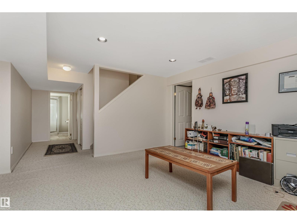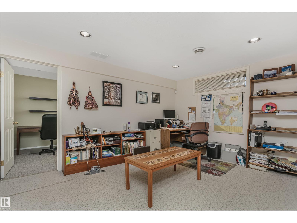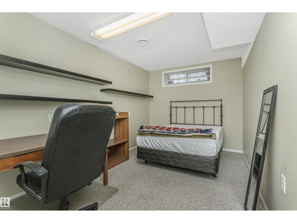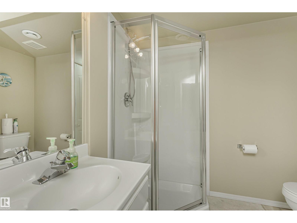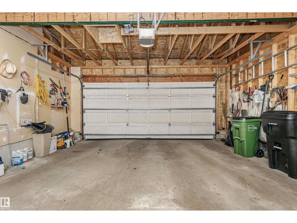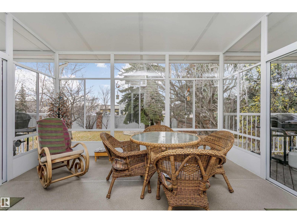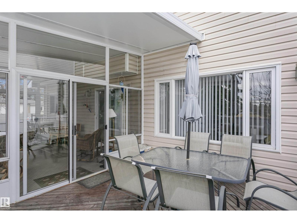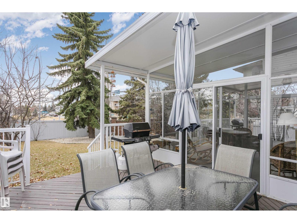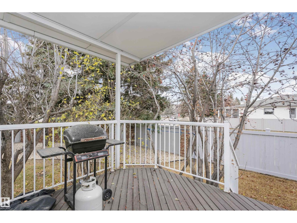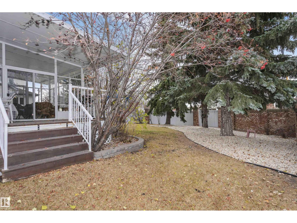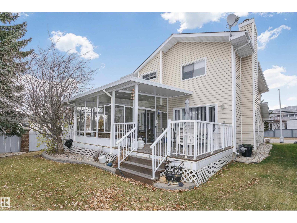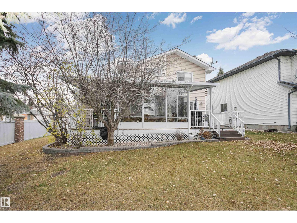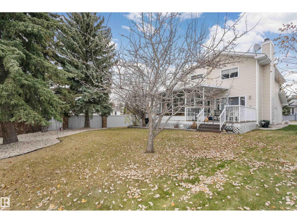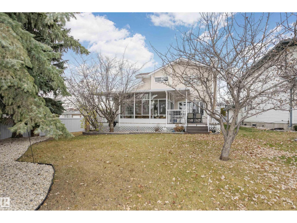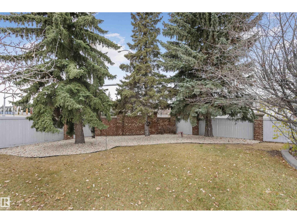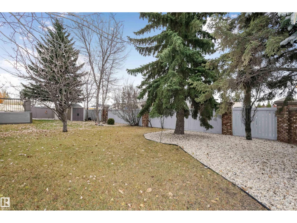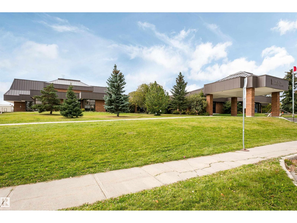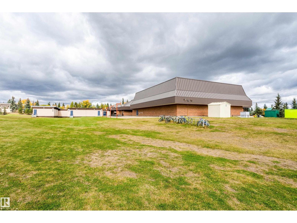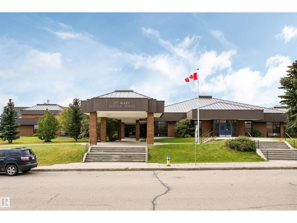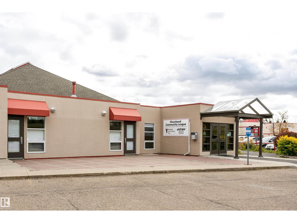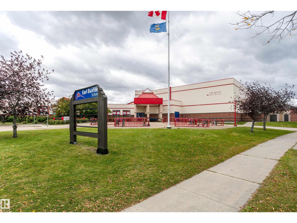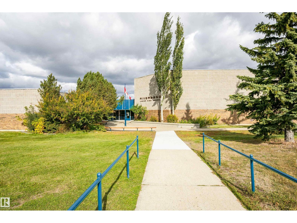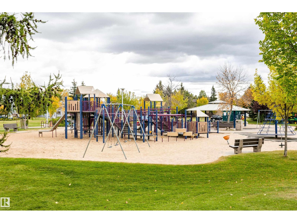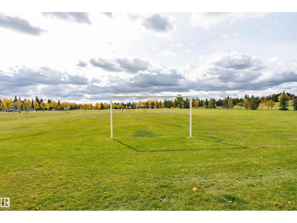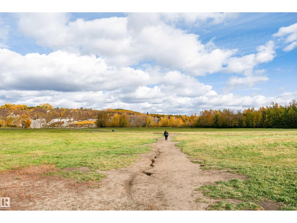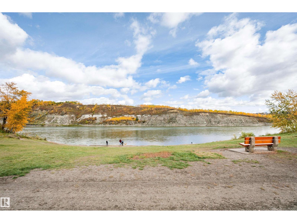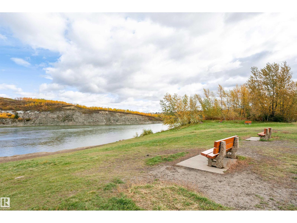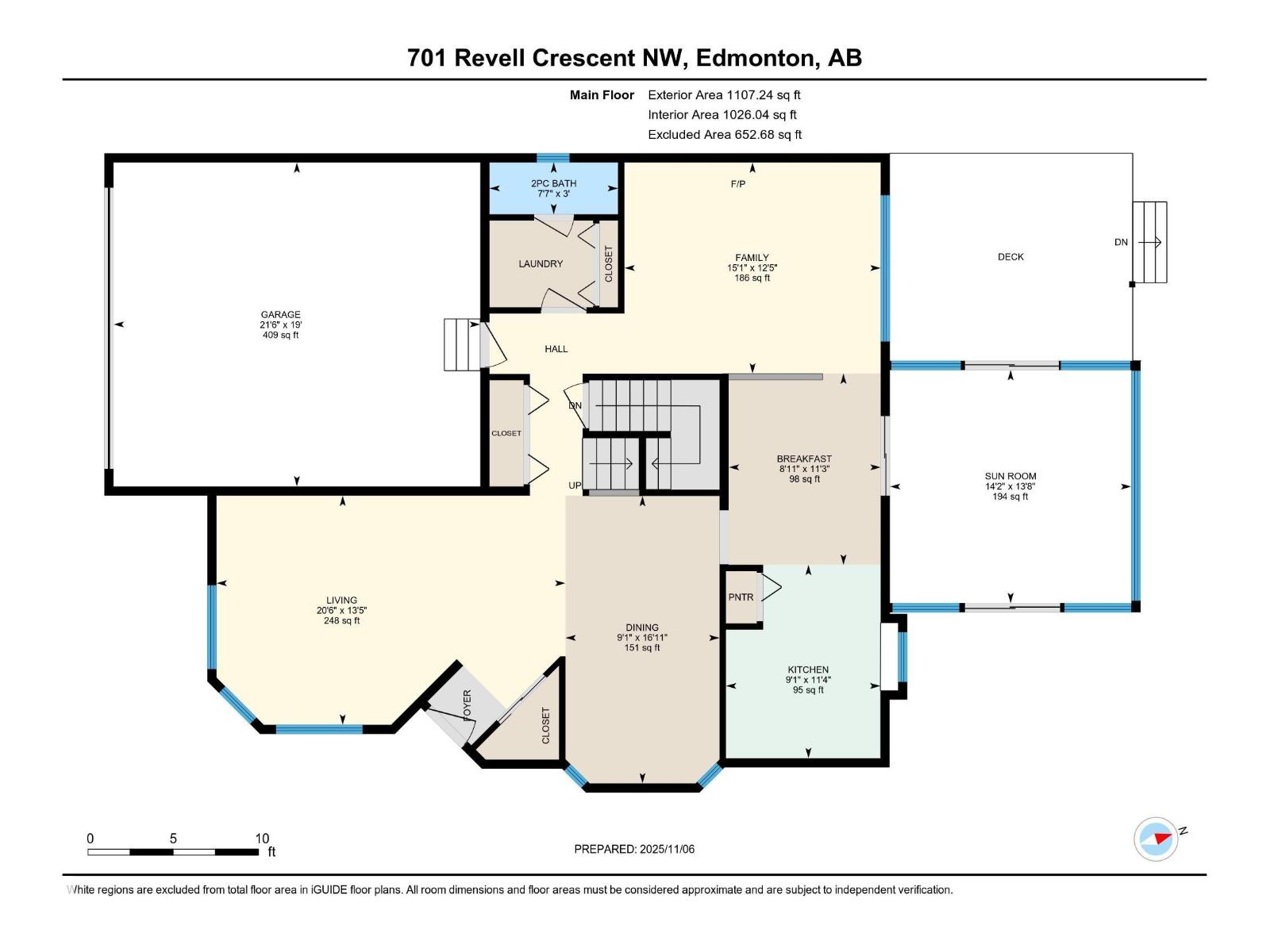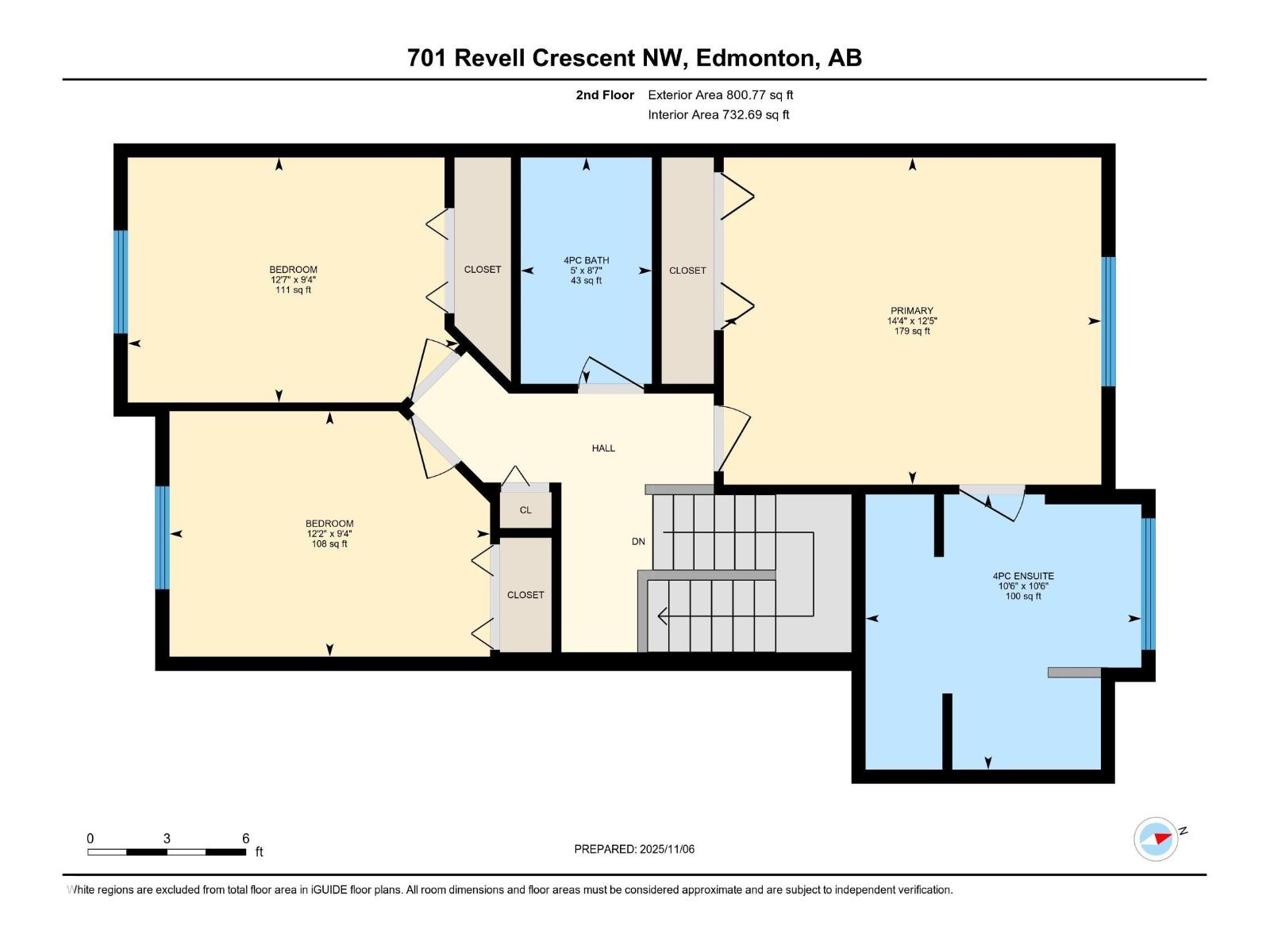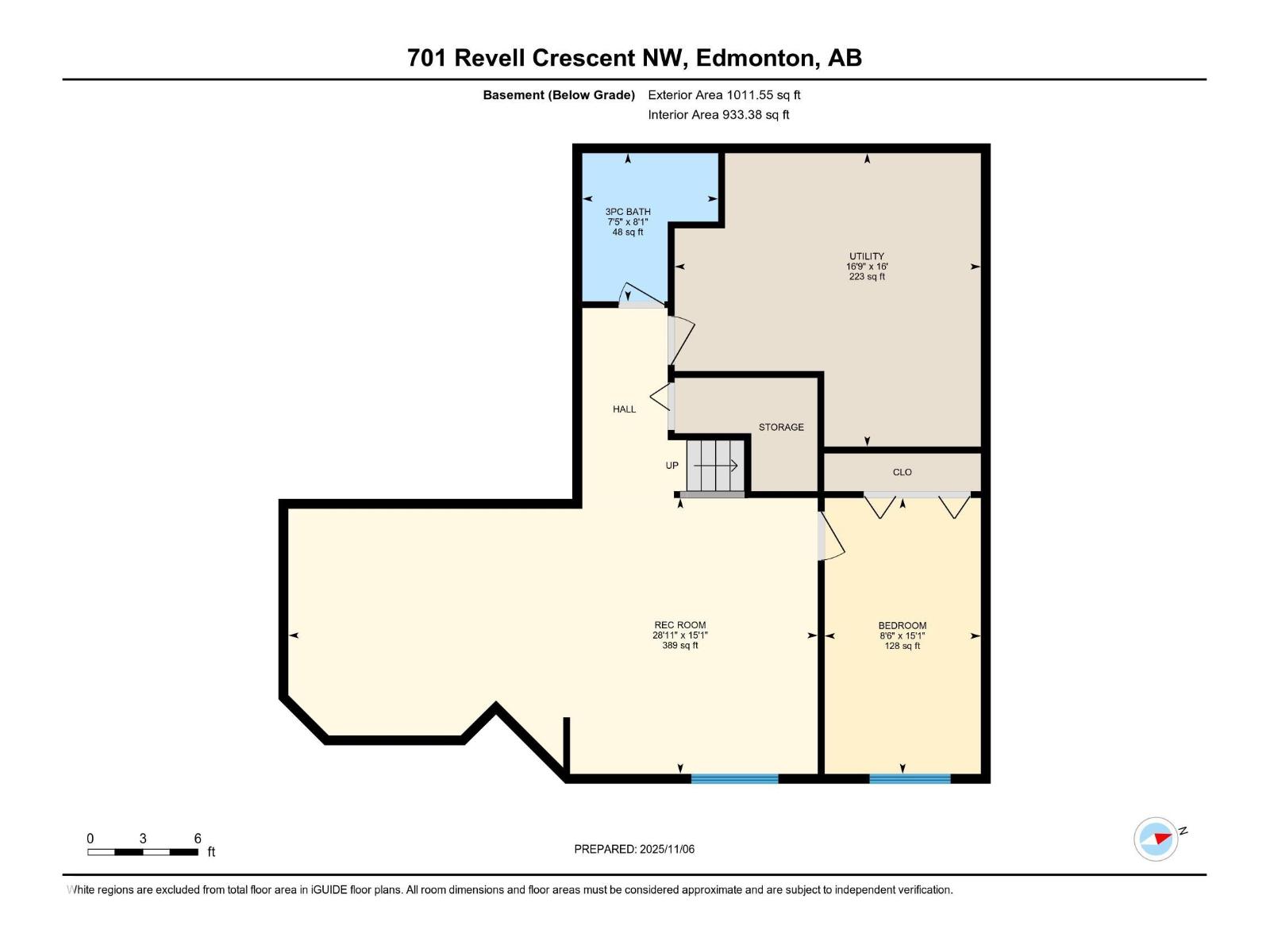4 Bedroom
4 Bathroom
1,908 ft2
Fireplace
Forced Air
$549,900
Welcome to the desirable community of Rhatigan Ridge (Riverbend). It offers over 1900 sq ft of above-grade living space, featuring 4 bedrooms, 3.5 bathrooms, and a double attached garage. As you enter the foyer, you’ll immediately feel welcomed. Bright living and dining area, creating an inviting atmosphere. The kitchen is equipped with ample cabinetry, opening seamlessly to the rear family room and walking out to a sunny south-facing backyard with a four season sunroom — perfect for relaxing or entertaining. A powder room and laundry area complete the main floor. Upstairs, the primary bedroom includes a 4-piece ensuite, while two additional bedrooms and another 4-piece bath complete the upper level. The fully finished basement adds valuable living space with a comfortable family room, one bedroom, and plenty of storage. No Pets, a non-smoking home, newer roof, newer HWT, kitchen and bathrooms. Conveniently located near schools, shopping, parks, and amenities, with easy access to Whitemud Drive. (id:47041)
Property Details
|
MLS® Number
|
E4464936 |
|
Property Type
|
Single Family |
|
Neigbourhood
|
Rhatigan Ridge |
|
Amenities Near By
|
Golf Course, Playground, Public Transit, Schools |
|
Features
|
Corner Site, Flat Site, Closet Organizers, No Animal Home, No Smoking Home |
|
Parking Space Total
|
4 |
|
Structure
|
Deck |
Building
|
Bathroom Total
|
4 |
|
Bedrooms Total
|
4 |
|
Appliances
|
Dishwasher, Dryer, Garage Door Opener, Refrigerator, Stove, Central Vacuum, Washer |
|
Basement Development
|
Finished |
|
Basement Type
|
Full (finished) |
|
Constructed Date
|
1990 |
|
Construction Style Attachment
|
Detached |
|
Fireplace Fuel
|
Wood |
|
Fireplace Present
|
Yes |
|
Fireplace Type
|
Unknown |
|
Half Bath Total
|
1 |
|
Heating Type
|
Forced Air |
|
Stories Total
|
2 |
|
Size Interior
|
1,908 Ft2 |
|
Type
|
House |
Parking
Land
|
Acreage
|
No |
|
Land Amenities
|
Golf Course, Playground, Public Transit, Schools |
|
Size Irregular
|
686.3 |
|
Size Total
|
686.3 M2 |
|
Size Total Text
|
686.3 M2 |
Rooms
| Level |
Type |
Length |
Width |
Dimensions |
|
Basement |
Bedroom 4 |
2.6 m |
4.59 m |
2.6 m x 4.59 m |
|
Basement |
Recreation Room |
8.81 m |
4.59 m |
8.81 m x 4.59 m |
|
Basement |
Utility Room |
5.09 m |
4.88 m |
5.09 m x 4.88 m |
|
Main Level |
Living Room |
6.24 m |
4.1 m |
6.24 m x 4.1 m |
|
Main Level |
Dining Room |
2.76 m |
5.14 m |
2.76 m x 5.14 m |
|
Main Level |
Kitchen |
2.76 m |
3.46 m |
2.76 m x 3.46 m |
|
Main Level |
Family Room |
4.59 m |
3.78 m |
4.59 m x 3.78 m |
|
Main Level |
Breakfast |
2.72 m |
3.42 m |
2.72 m x 3.42 m |
|
Main Level |
Sunroom |
4.32 m |
4.17 m |
4.32 m x 4.17 m |
|
Main Level |
Laundry Room |
|
|
Measurements not available |
|
Upper Level |
Primary Bedroom |
4.38 m |
3.79 m |
4.38 m x 3.79 m |
|
Upper Level |
Bedroom 2 |
3.83 m |
2.84 m |
3.83 m x 2.84 m |
|
Upper Level |
Bedroom 3 |
3.72 m |
2.85 m |
3.72 m x 2.85 m |
https://www.realtor.ca/real-estate/29076395/701-revell-cr-nw-edmonton-rhatigan-ridge
