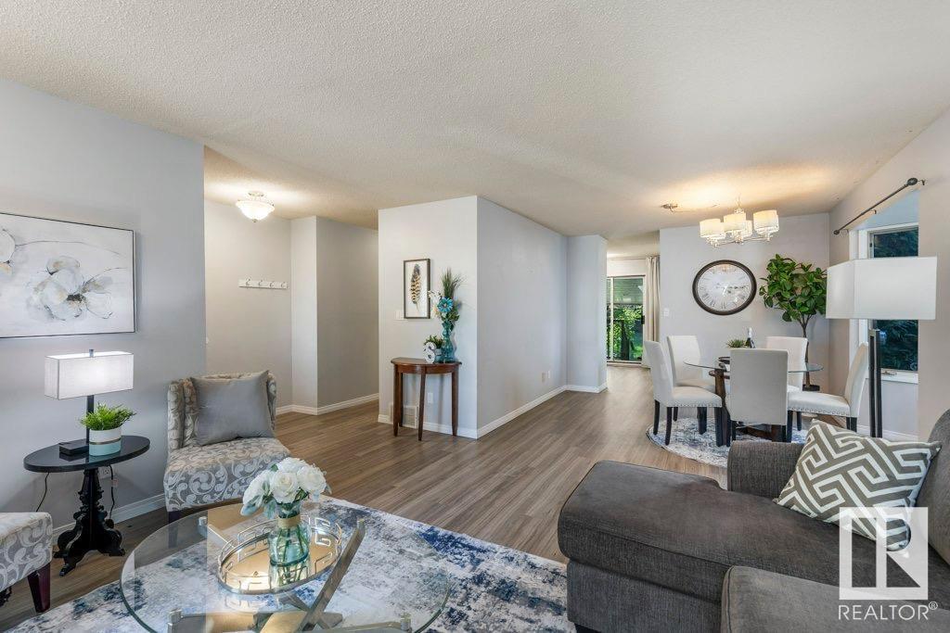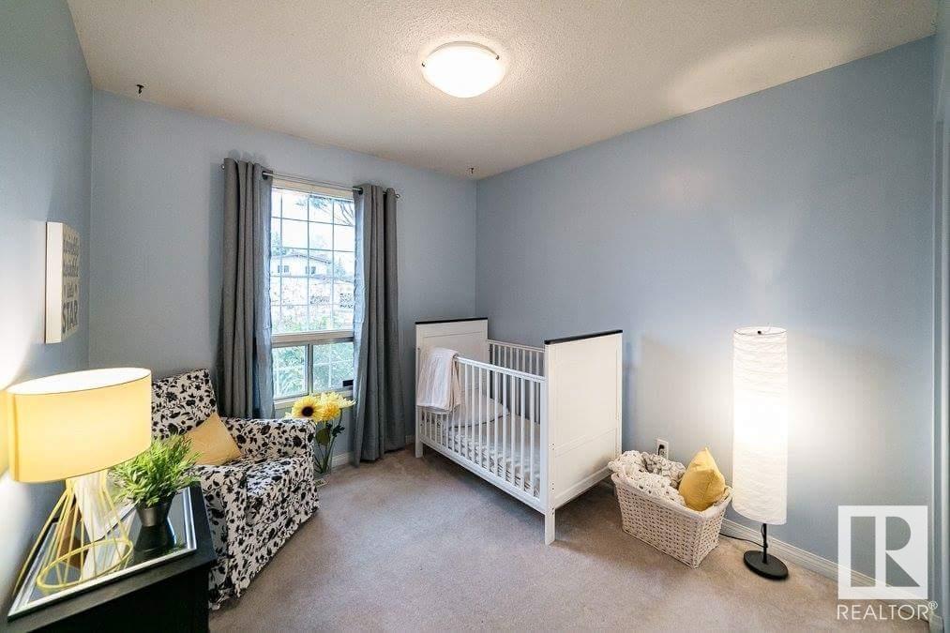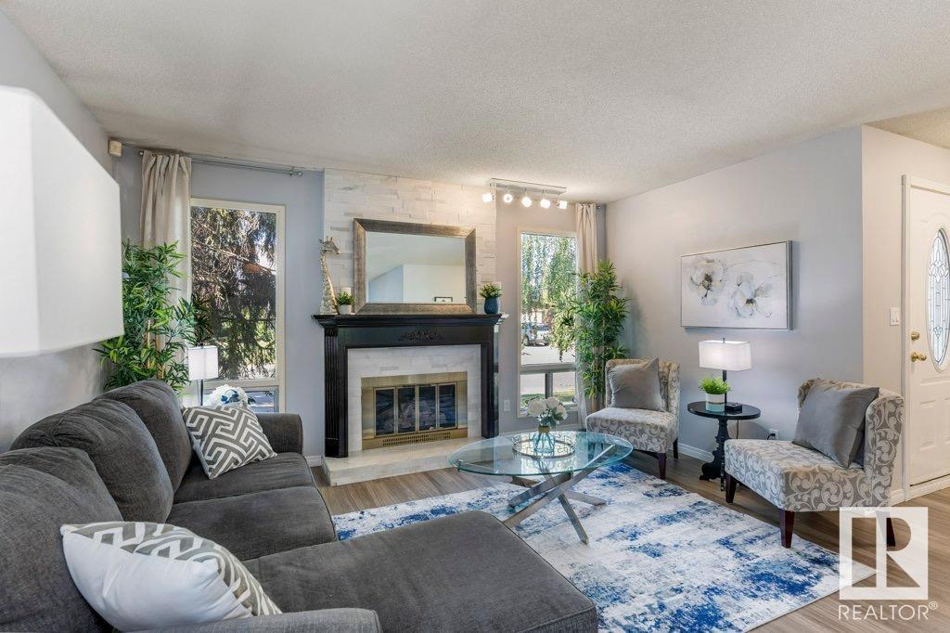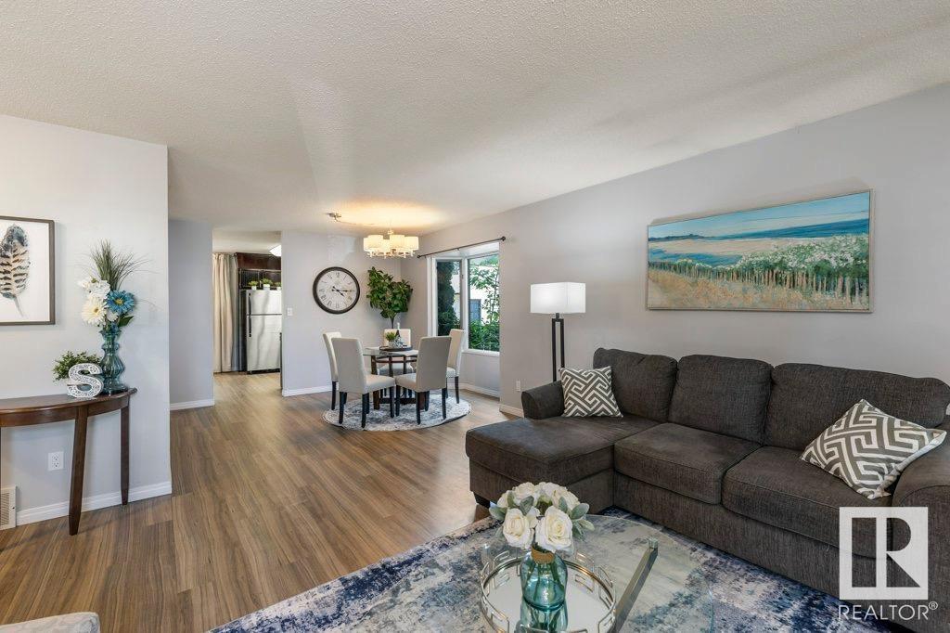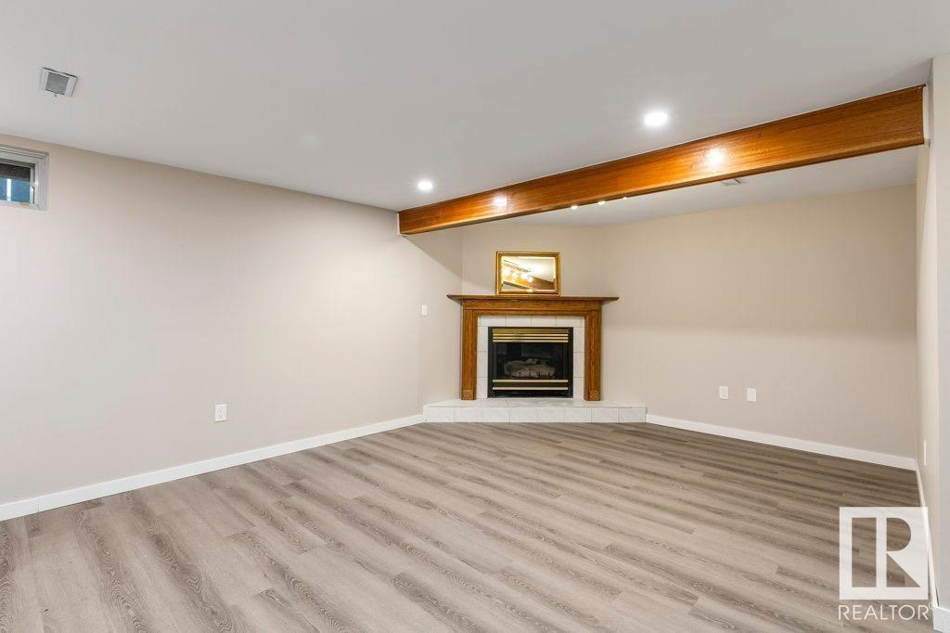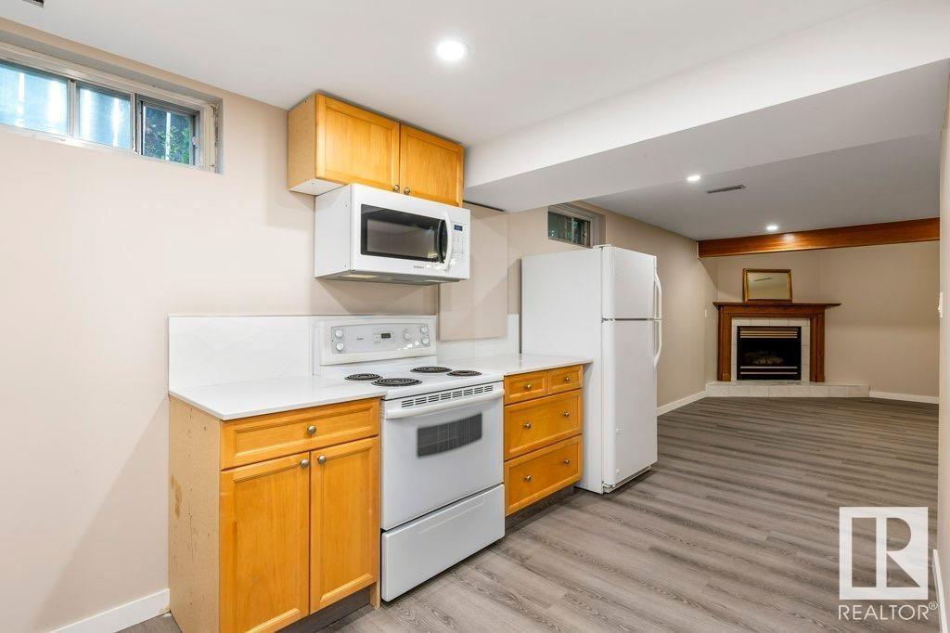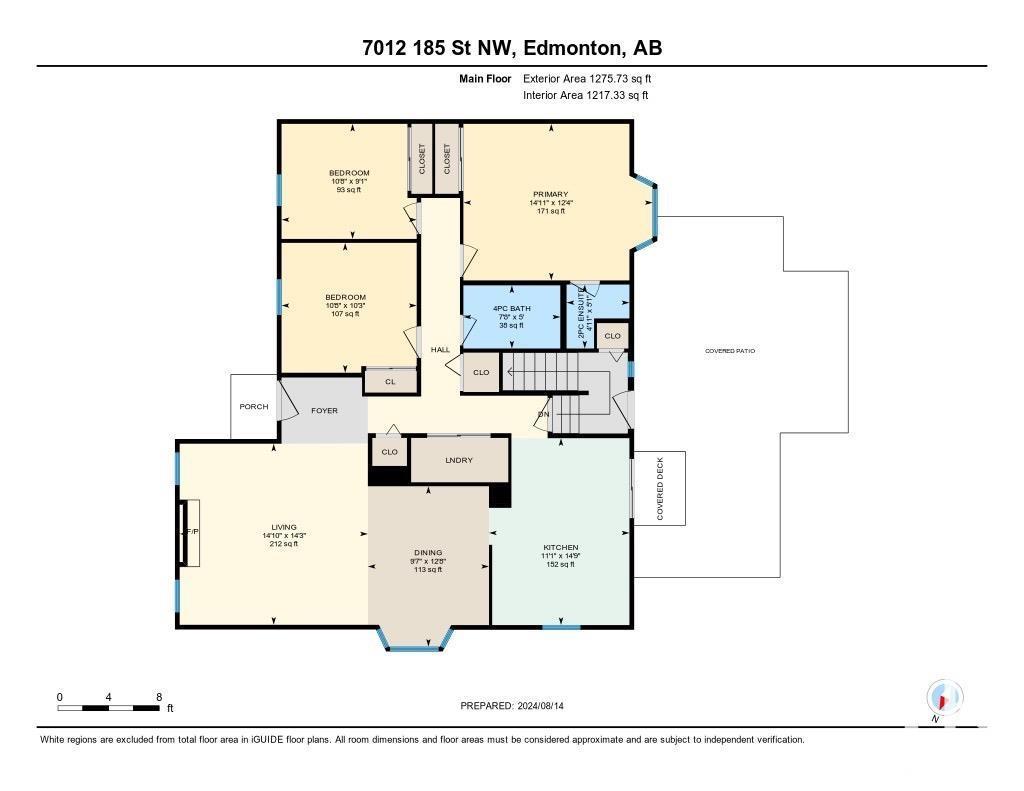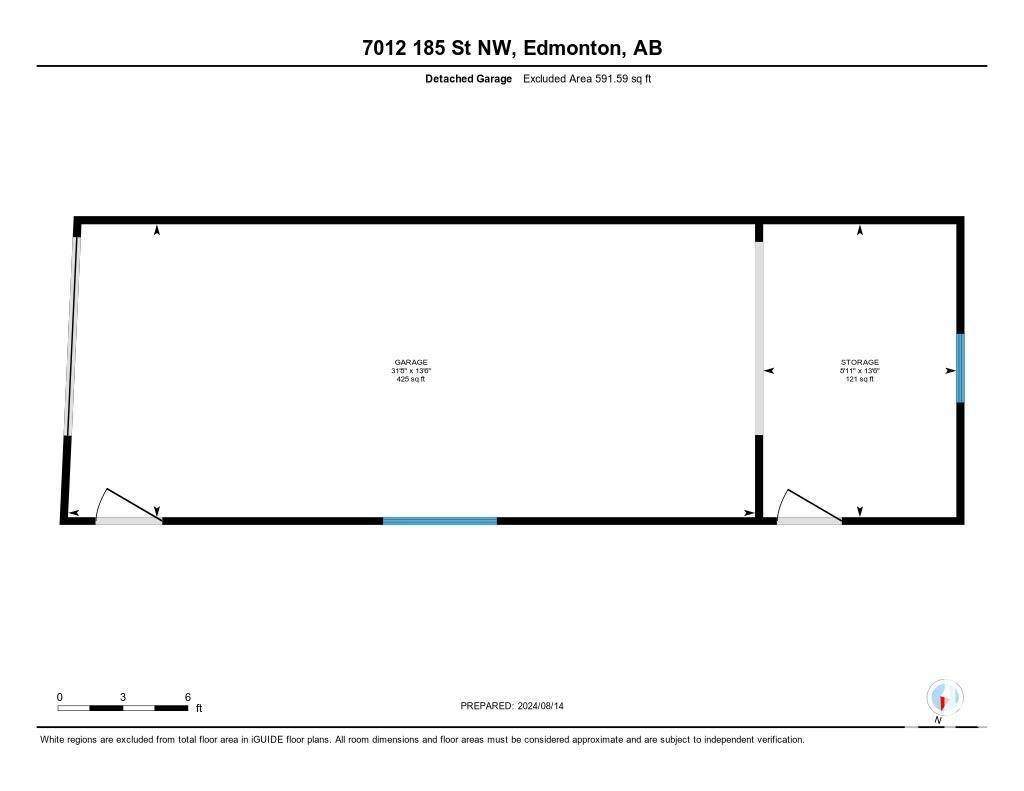5 Bedroom
3 Bathroom
1274.9852 sqft
Bungalow
Forced Air
$489,900
Spacious BUNGALOW in Edmonton's southwest! ESCAPE THE COOKIE CUTTER HOUSES full of stairs....2 FULL KITCHENS, 2 FULL LAUNDRY SETS, SEPARATE ENTRANCES, Huge COVERED PATIO AREA ! As you enter this home expect to be greeted by MODERN UPDATES & a great floor plan with no wasted space! THIS IS NOT GRANDMA'S HOUSE! Main floor is OPEN CONCEPT featuring MARBLE GAS FIREPLACE and MAIN FLOOR LAUNDRY! Spacious primary bedroom features ENSUITE with MARBLE STONE accents! 2 more large bedrooms and gorgeous STAINLESS STEEL kitchen with patio door access complete main floor. Spacious 2 BIG BEDROOM basement w/ SEPARATE ENTRANCE! MARBLE and CERAMIC BATH, another GAS FIREPLACE with fan heater, open concept kitchen+Living+Dining + SECOND FULL KITCHEN w/ STONE COUNTERTOPS w/ RECESSED SINK & LED Lighting! Complete package perfect for the savvy buyer seeking SELF CONTAINED GUEST ACCOMMODATIONS as NOTHING IS SHARED! Escape the cramped neighbourhoods and enjoy SPACE AND PRIVACY with great access to HENDAY & WHITEMUD & WEM! (id:47041)
Property Details
|
MLS® Number
|
E4402625 |
|
Property Type
|
Single Family |
|
Neigbourhood
|
Lymburn |
|
Amenities Near By
|
Public Transit, Shopping |
|
Features
|
Private Setting, Treed, Flat Site, No Smoking Home, Skylight, Level |
|
Structure
|
Deck |
Building
|
Bathroom Total
|
3 |
|
Bedrooms Total
|
5 |
|
Appliances
|
Dishwasher, Dryer, Garage Door Opener, Washer/dryer Stack-up, Storage Shed, Central Vacuum, Washer, Window Coverings, See Remarks, Refrigerator |
|
Architectural Style
|
Bungalow |
|
Basement Development
|
Finished |
|
Basement Type
|
Full (finished) |
|
Constructed Date
|
1978 |
|
Construction Style Attachment
|
Detached |
|
Half Bath Total
|
1 |
|
Heating Type
|
Forced Air |
|
Stories Total
|
1 |
|
Size Interior
|
1274.9852 Sqft |
|
Type
|
House |
Parking
Land
|
Acreage
|
No |
|
Fence Type
|
Fence |
|
Land Amenities
|
Public Transit, Shopping |
|
Size Irregular
|
599.73 |
|
Size Total
|
599.73 M2 |
|
Size Total Text
|
599.73 M2 |
Rooms
| Level |
Type |
Length |
Width |
Dimensions |
|
Basement |
Bedroom 4 |
|
|
Measurements not available |
|
Basement |
Bedroom 5 |
|
|
Measurements not available |
|
Main Level |
Primary Bedroom |
|
|
Measurements not available |
|
Main Level |
Bedroom 2 |
|
|
Measurements not available |
|
Main Level |
Bedroom 3 |
|
|
Measurements not available |
