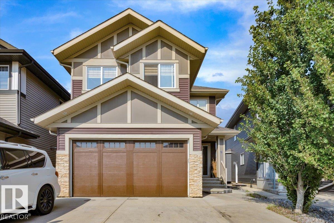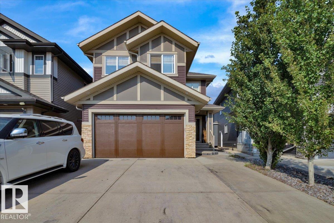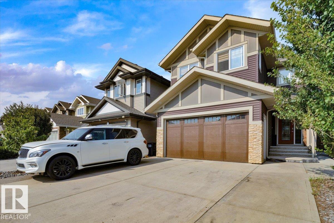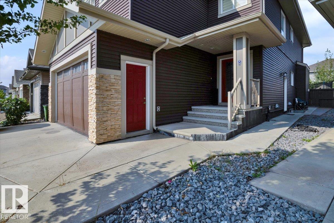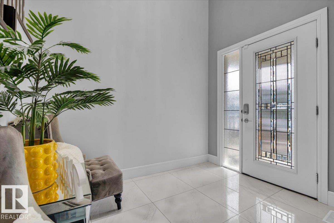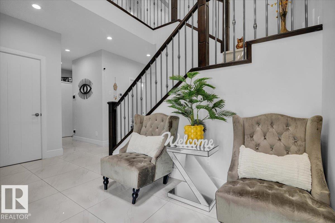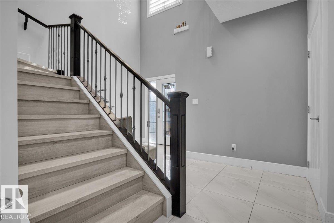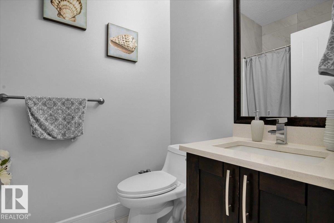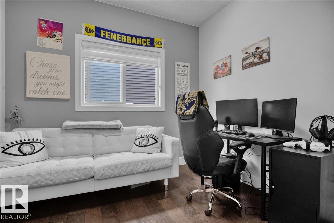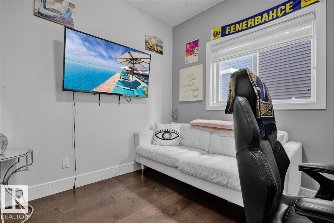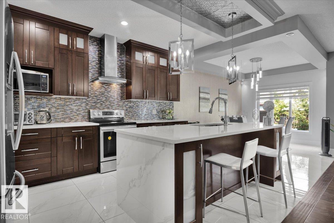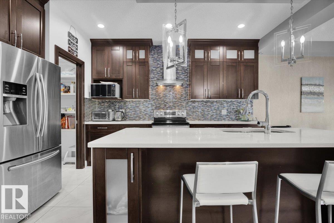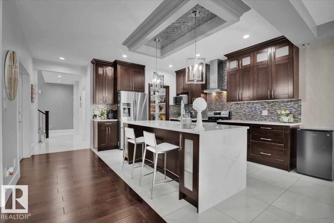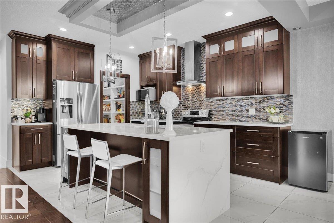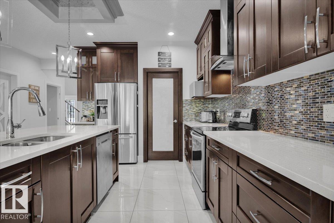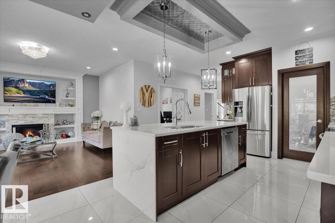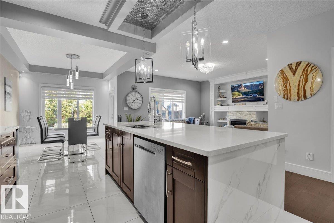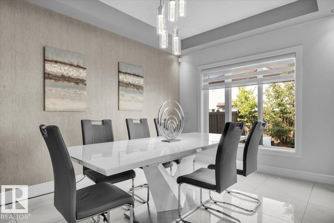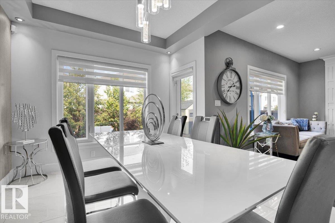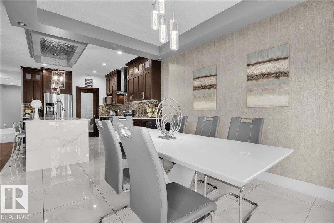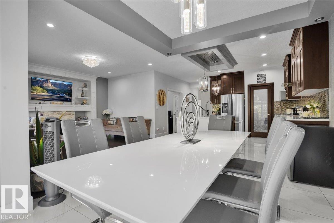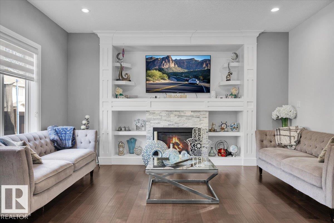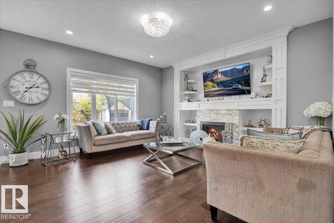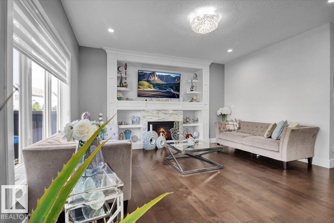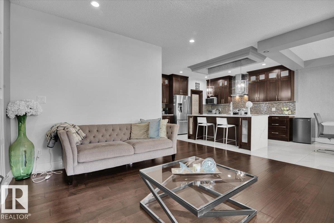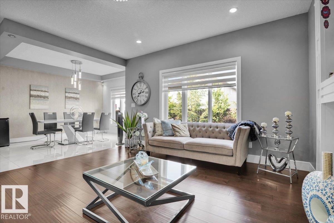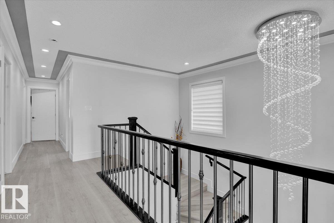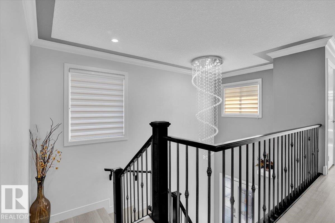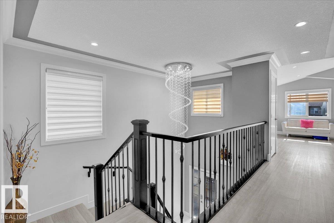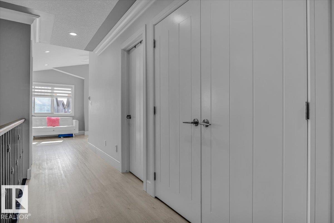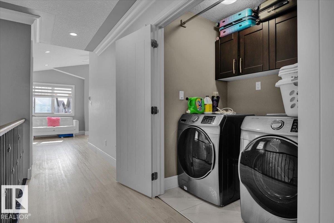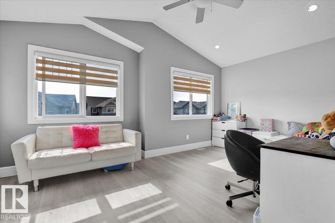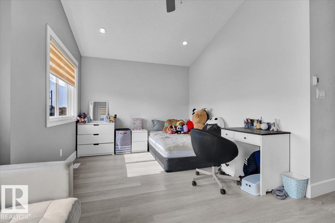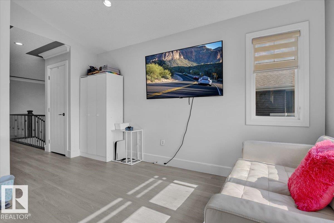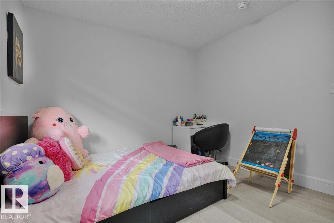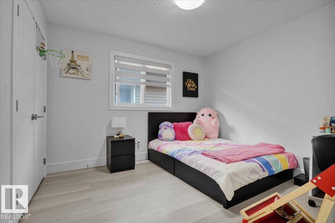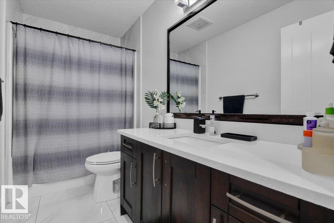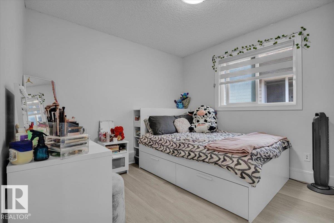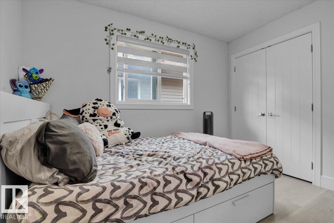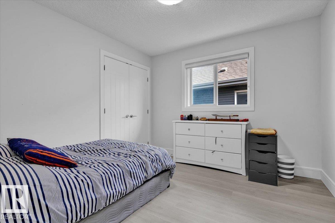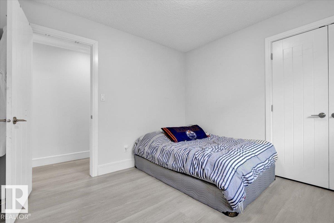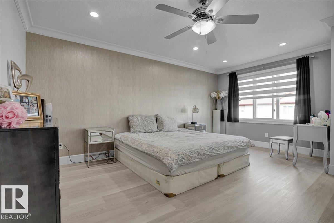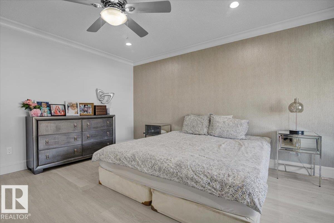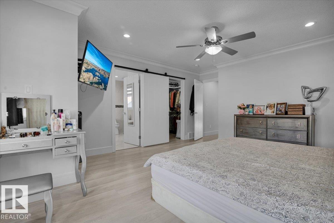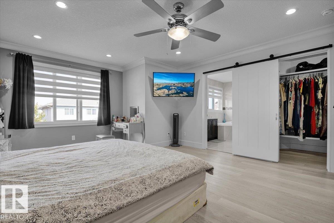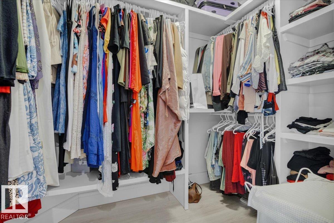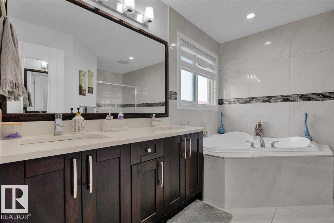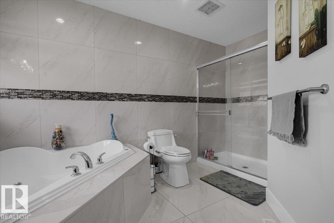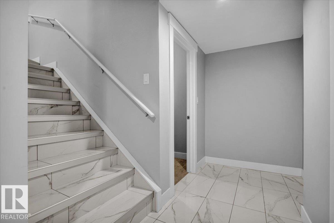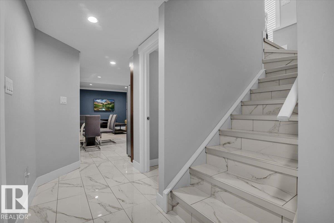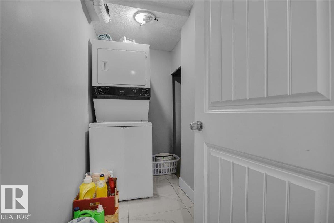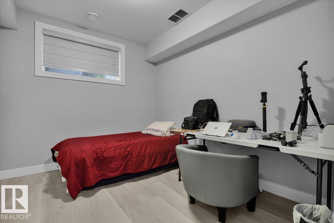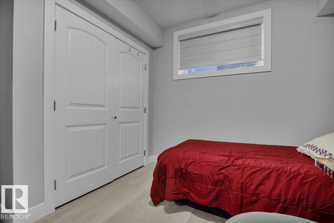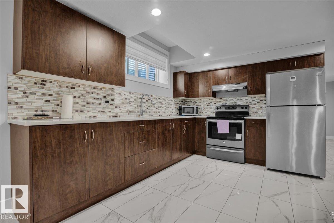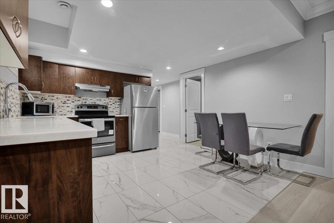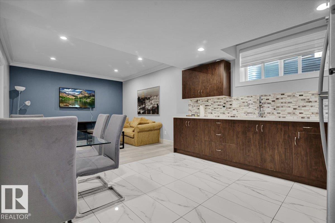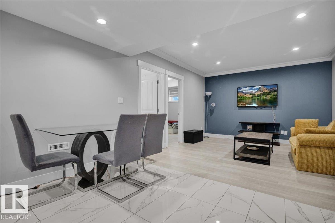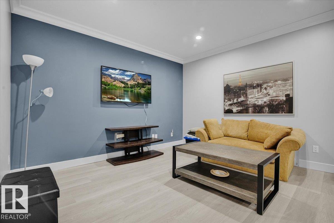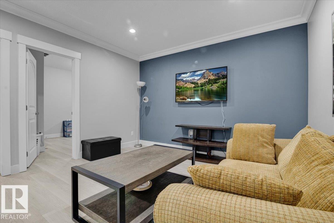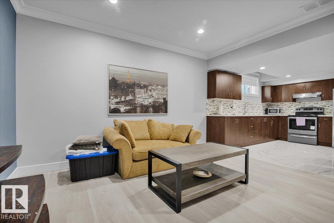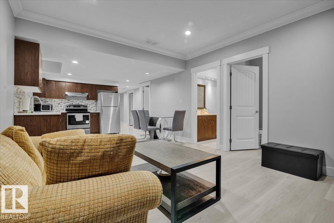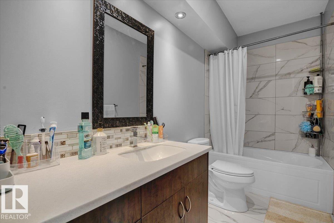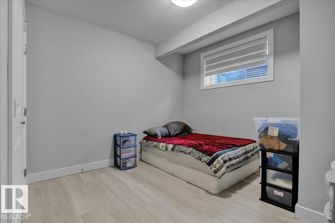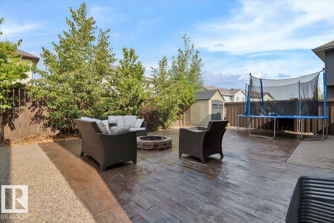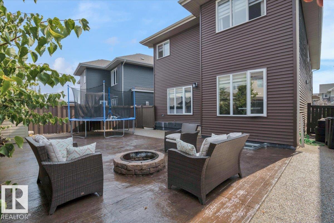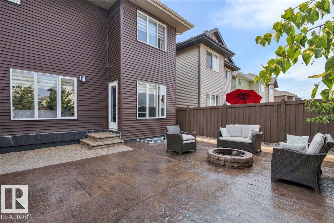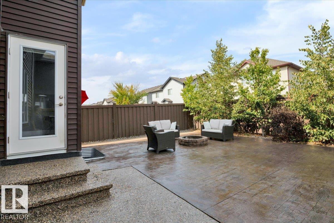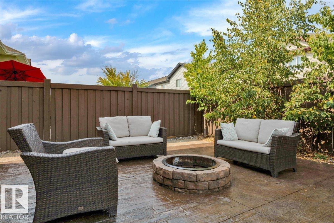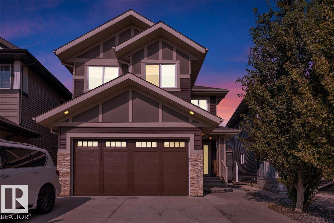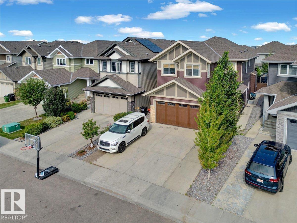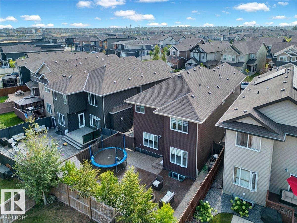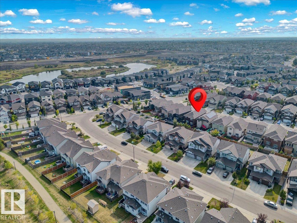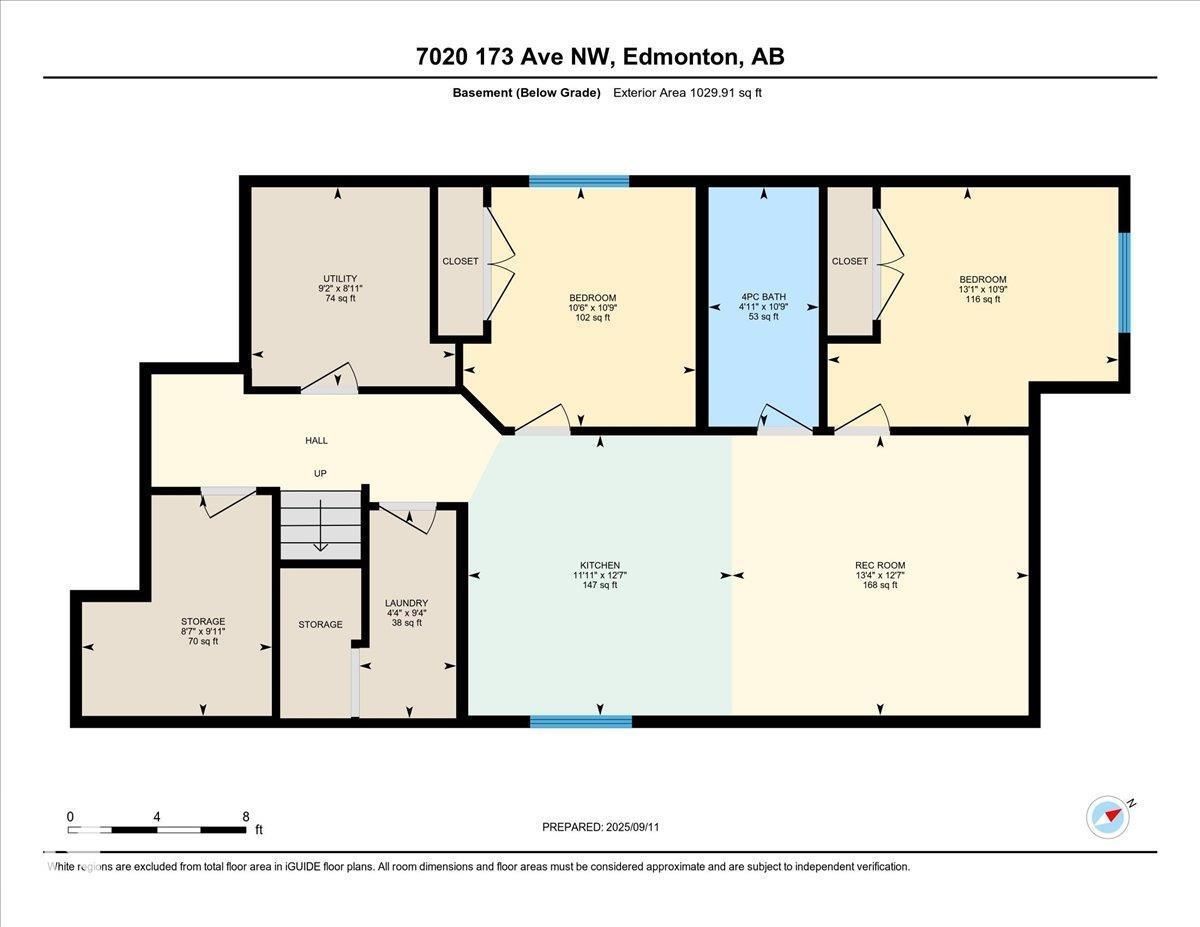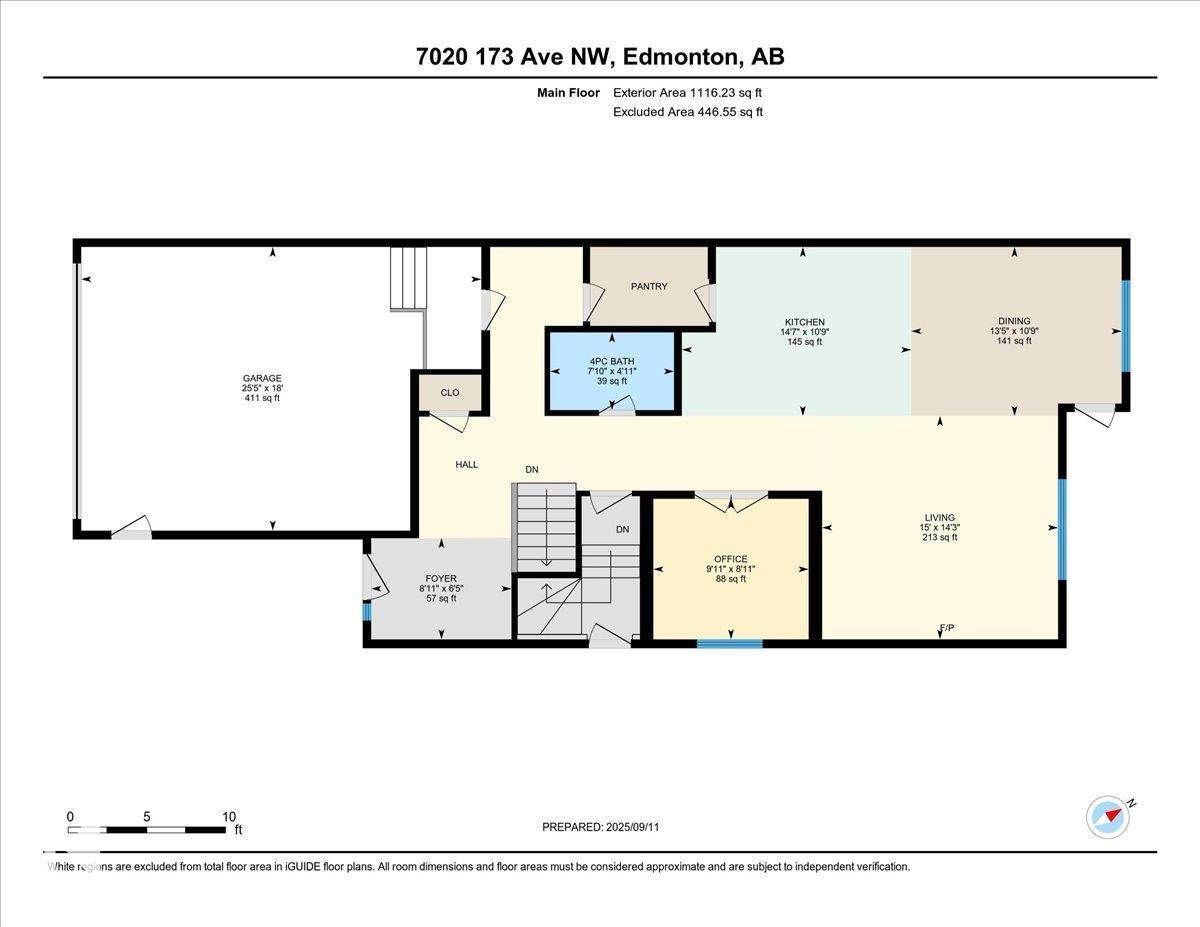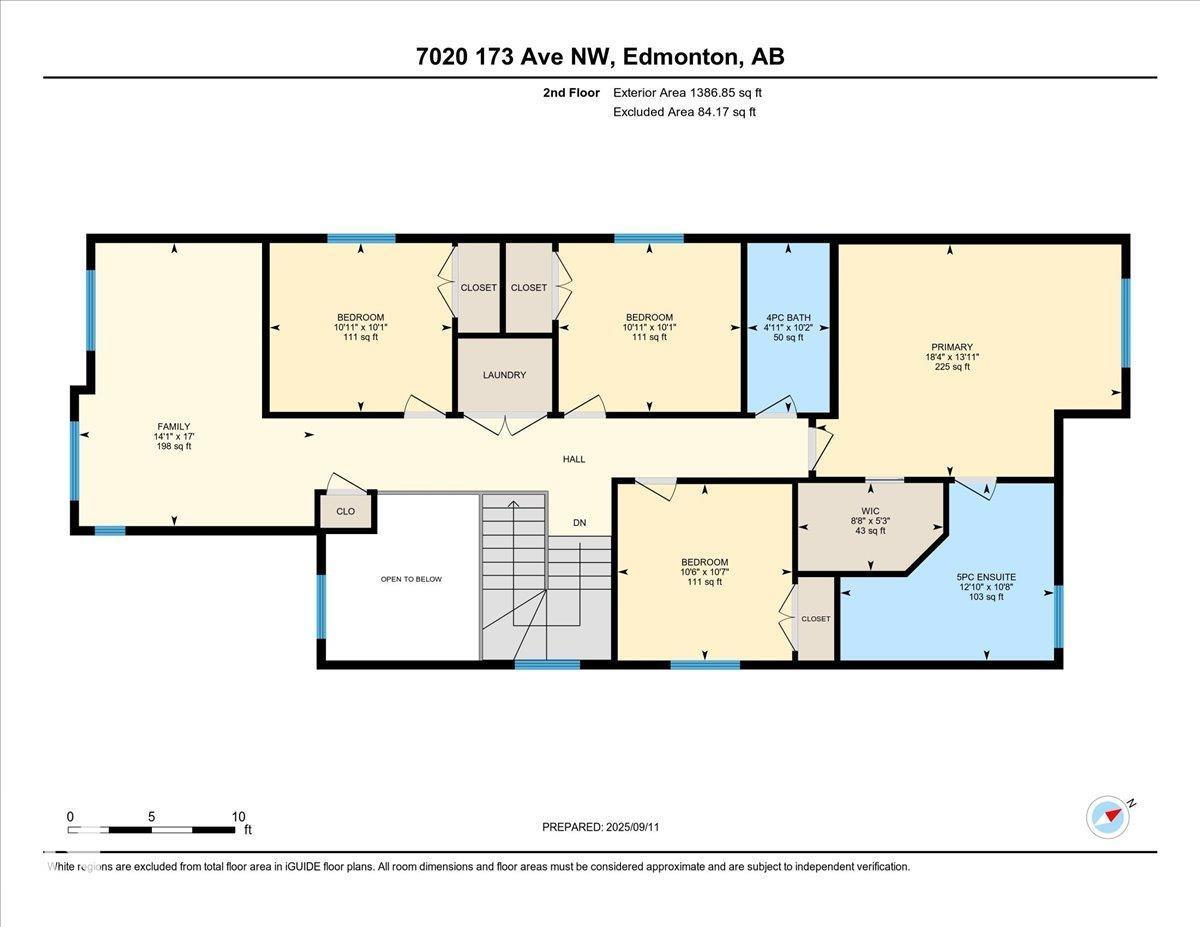7 Bedroom
4 Bathroom
2,503 ft2
Fireplace
Forced Air
$689,900
Absolutely stunning custom-built 2 storey home offering over 3,500 sqft of living space with 6 bedrooms Plus a main floor office/bedroom and full bath. Featuring 9’ ceilings, hardwood and ceramic tile throughout the main and basement, this home impresses with a spacious living and dining area, a chef’s kitchen with quartz island, walkthrough pantry, and upgraded cabinetry. Upstairs boasts new vinyl plank flooring, a bright bonus room, laundry, luxurious master suite with walk-in closet and spa-like 5 pc ensuite, plus 3 more bedrooms. The fully finished basement with separate side entrance includes a second kitchen, 2 large bedrooms, full bath, laundry, and storage. Plus you’ll enjoy a heated double garage with epoxy floors, and outside you will find a beautifully stamped concrete patio with a built in firepit, perfect for entertaining. A rare opportunity that blends elegance, function, and investment value! (id:47041)
Property Details
|
MLS® Number
|
E4457564 |
|
Property Type
|
Single Family |
|
Neigbourhood
|
Schonsee |
|
Amenities Near By
|
Playground, Public Transit, Shopping |
Building
|
Bathroom Total
|
4 |
|
Bedrooms Total
|
7 |
|
Amenities
|
Ceiling - 9ft |
|
Appliances
|
Dishwasher, Garage Door Opener, Hood Fan, Dryer, Refrigerator, Two Stoves, Two Washers |
|
Basement Development
|
Finished |
|
Basement Type
|
Full (finished) |
|
Constructed Date
|
2016 |
|
Construction Style Attachment
|
Detached |
|
Fireplace Fuel
|
Gas |
|
Fireplace Present
|
Yes |
|
Fireplace Type
|
Unknown |
|
Heating Type
|
Forced Air |
|
Stories Total
|
2 |
|
Size Interior
|
2,503 Ft2 |
|
Type
|
House |
Parking
Land
|
Acreage
|
No |
|
Land Amenities
|
Playground, Public Transit, Shopping |
|
Size Irregular
|
374.41 |
|
Size Total
|
374.41 M2 |
|
Size Total Text
|
374.41 M2 |
Rooms
| Level |
Type |
Length |
Width |
Dimensions |
|
Lower Level |
Family Room |
|
|
Measurements not available |
|
Lower Level |
Bedroom 5 |
|
|
Measurements not available |
|
Lower Level |
Bedroom 6 |
|
|
Measurements not available |
|
Main Level |
Living Room |
|
|
Measurements not available |
|
Main Level |
Dining Room |
|
|
Measurements not available |
|
Main Level |
Kitchen |
|
|
Measurements not available |
|
Main Level |
Additional Bedroom |
|
|
Measurements not available |
|
Upper Level |
Primary Bedroom |
|
|
Measurements not available |
|
Upper Level |
Bedroom 2 |
|
|
Measurements not available |
|
Upper Level |
Bedroom 3 |
|
|
Measurements not available |
|
Upper Level |
Bedroom 4 |
|
|
Measurements not available |
|
Upper Level |
Bonus Room |
|
|
Measurements not available |
https://www.realtor.ca/real-estate/28857089/7020-173-av-nw-edmonton-schonsee
