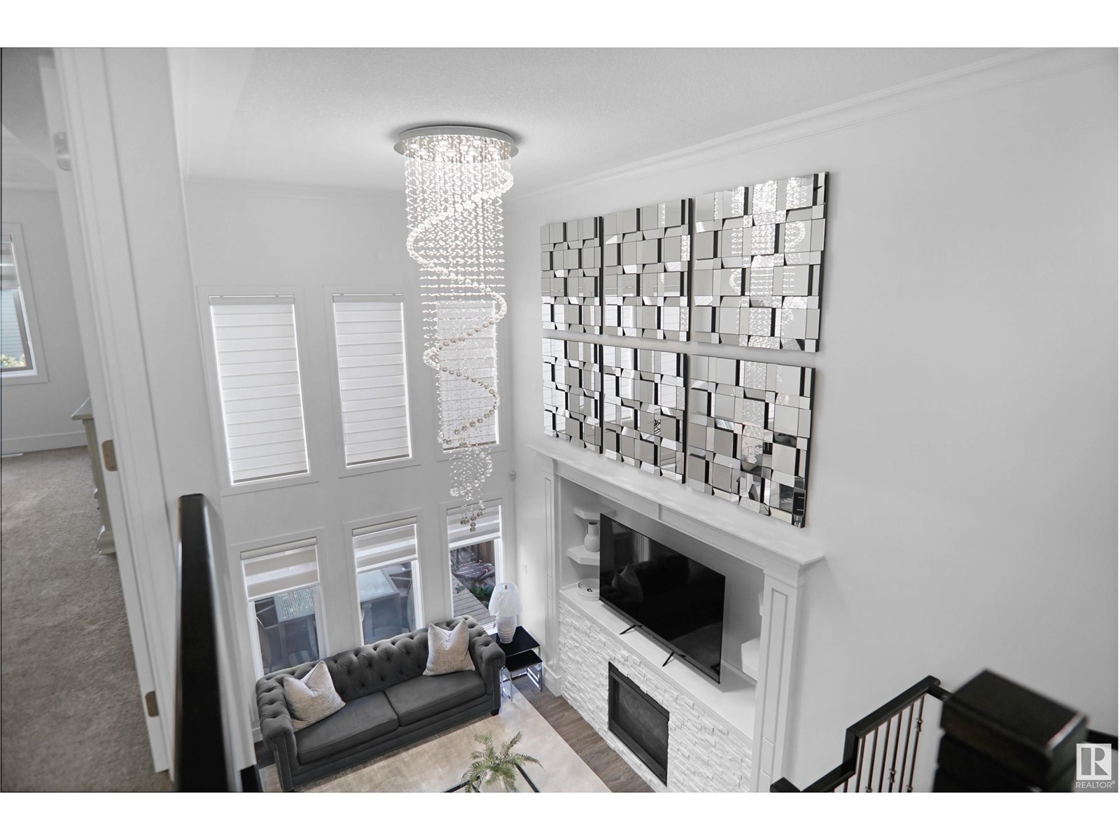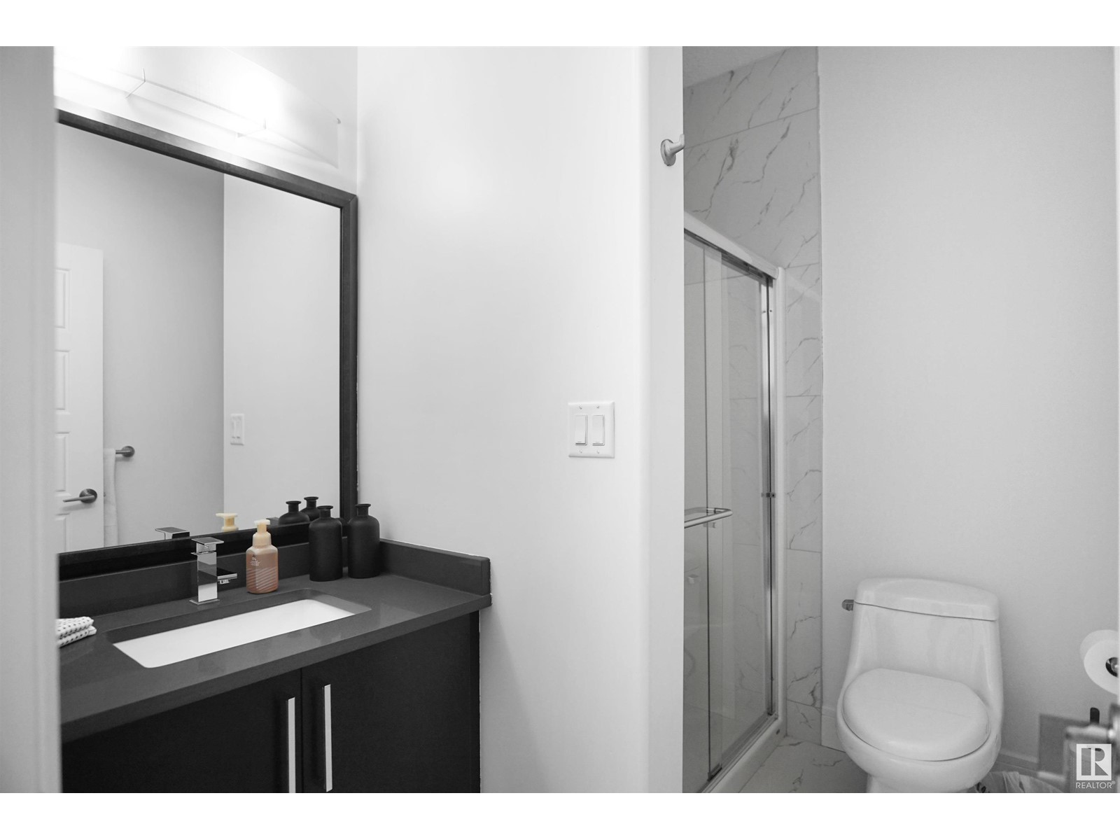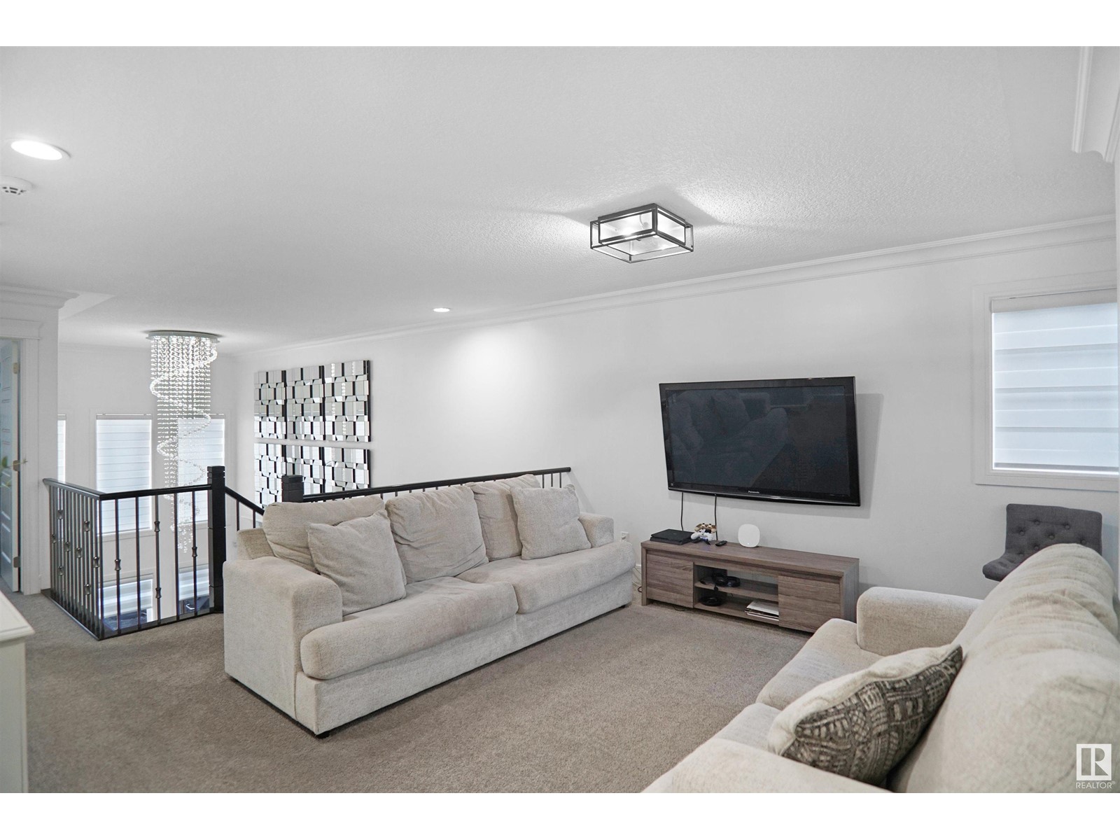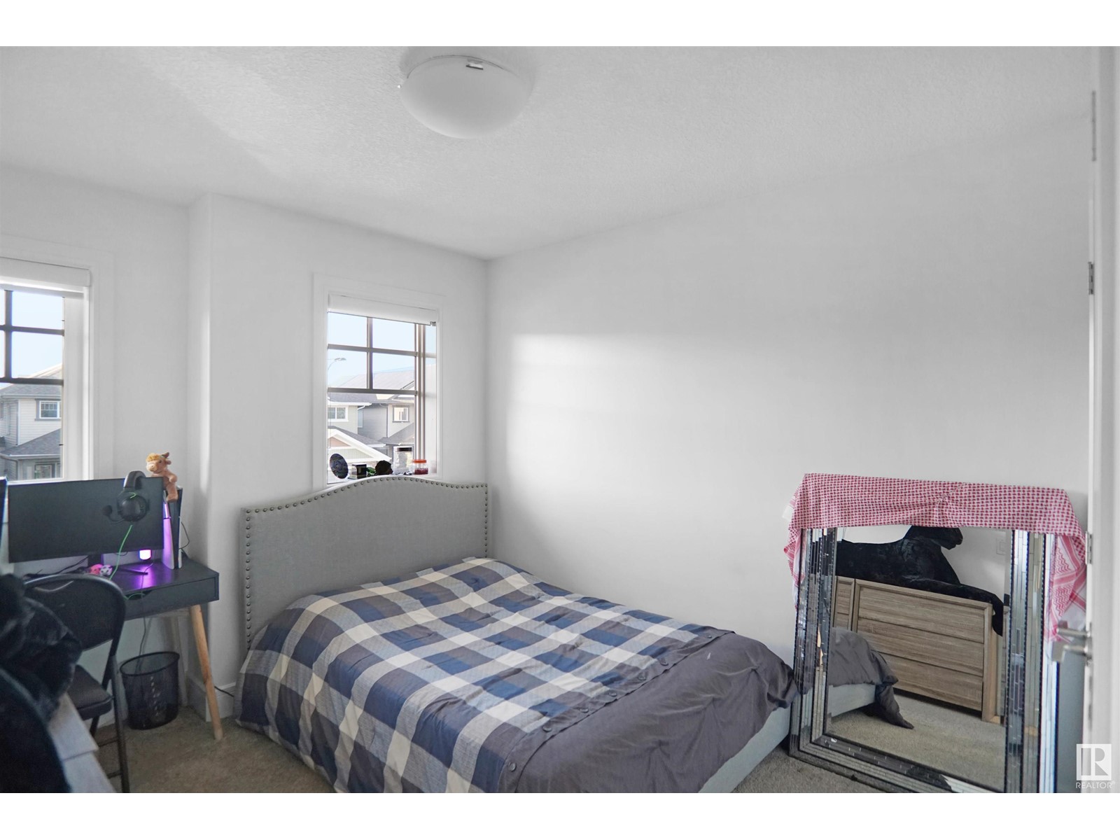7027 173 Av Nw Edmonton, Alberta T5Z 0M9
$699,980
Welcome to this custom built 2 story by Royal Luxury Homes located in the upscale neighborhood of Schonsee and close to all amenities. This fabulous floor plan is loaded vinyl plank flooring , ceramic tile, quartz, an abundance of windows & 9 ft main floor ceilings. This plan gives you a huge kitchen/nook area with dark maple cabinets, crown moldings & walk through. pantry overlooking the great room w/an attractive fireplace. The main floor den is convenient for family office use or an additional bedroom. Upstairs are 4 bedrooms & a 4 pce main bath plus a bonus room!! The Primary suite is beautifully planned w/a sumptuous 5 pce ensuite and double vanity. The basement is fully finished with a separate side entrance and includes and additional 2 bedrooms, kitchen, a gull bath and a large family room. The garage is over sized. Great street appeal w/nice roof lines & stone trim. (id:47041)
Property Details
| MLS® Number | E4404661 |
| Property Type | Single Family |
| Neigbourhood | Schonsee |
| Amenities Near By | Public Transit, Schools, Shopping |
| Community Features | Public Swimming Pool |
| Features | Park/reserve, Closet Organizers, No Animal Home, No Smoking Home |
| Parking Space Total | 4 |
Building
| Bathroom Total | 4 |
| Bedrooms Total | 6 |
| Amenities | Ceiling - 9ft |
| Appliances | Dishwasher, Dryer, Garage Door Opener Remote(s), Garage Door Opener, Hood Fan, Refrigerator, Stove, Washer |
| Basement Development | Unfinished |
| Basement Type | Full (unfinished) |
| Constructed Date | 2016 |
| Construction Style Attachment | Detached |
| Fireplace Fuel | Gas |
| Fireplace Present | Yes |
| Fireplace Type | Unknown |
| Heating Type | Forced Air |
| Stories Total | 2 |
| Size Interior | 2427.9076 Sqft |
| Type | House |
Parking
| Attached Garage |
Land
| Acreage | No |
| Land Amenities | Public Transit, Schools, Shopping |
| Size Irregular | 353.43 |
| Size Total | 353.43 M2 |
| Size Total Text | 353.43 M2 |
Rooms
| Level | Type | Length | Width | Dimensions |
|---|---|---|---|---|
| Lower Level | Bedroom 5 | Measurements not available | ||
| Lower Level | Bedroom 6 | Measurements not available | ||
| Lower Level | Second Kitchen | Measurements not available | ||
| Main Level | Living Room | Measurements not available | ||
| Main Level | Dining Room | Measurements not available | ||
| Main Level | Kitchen | Measurements not available | ||
| Main Level | Den | Measurements not available | ||
| Upper Level | Primary Bedroom | Measurements not available | ||
| Upper Level | Bedroom 2 | Measurements not available | ||
| Upper Level | Bedroom 3 | Measurements not available | ||
| Upper Level | Bedroom 4 | Measurements not available |




















































