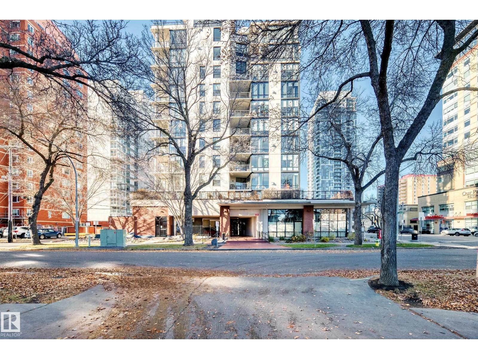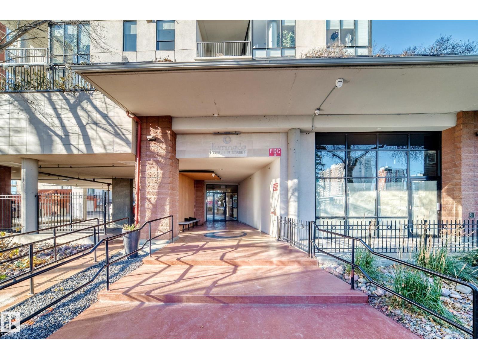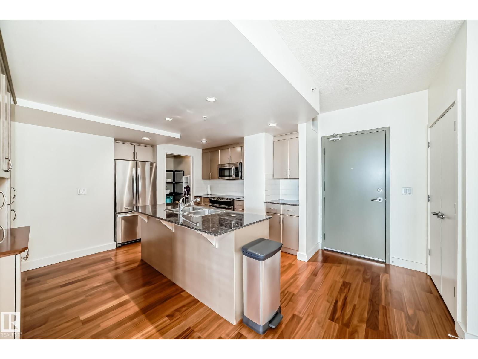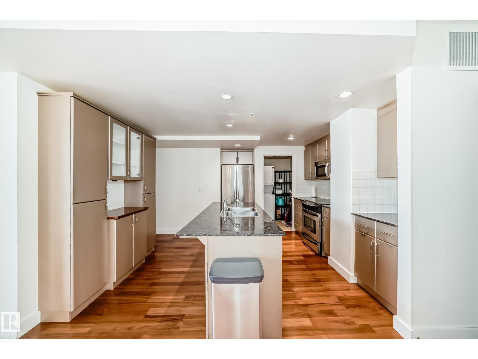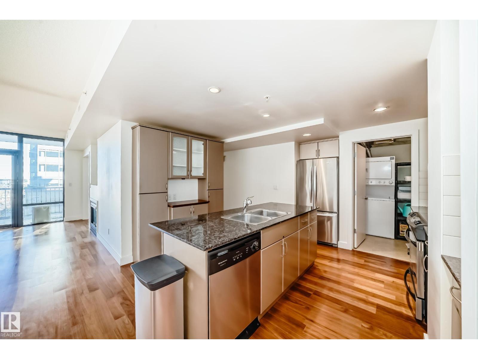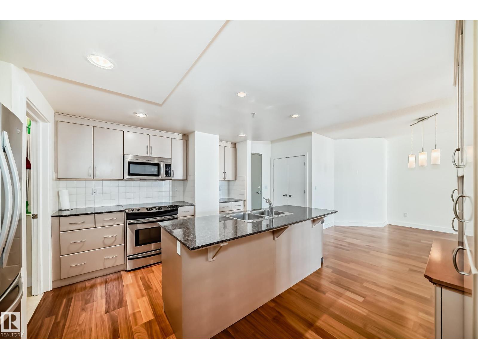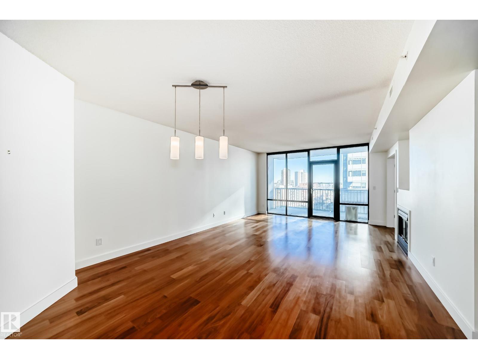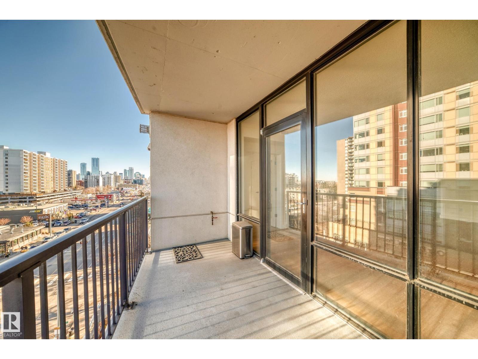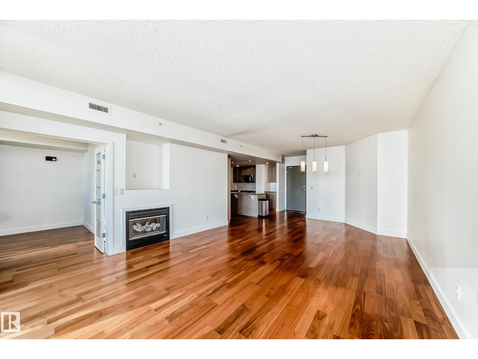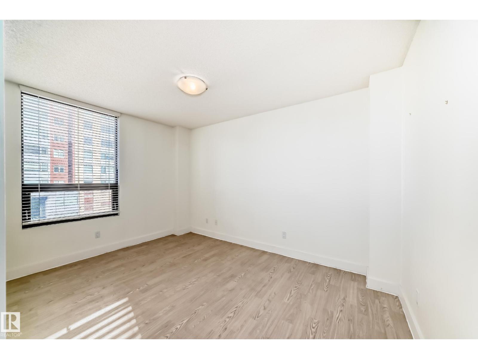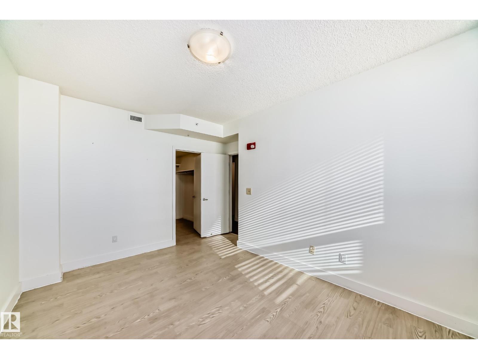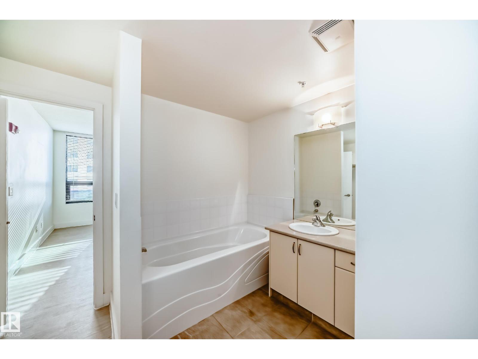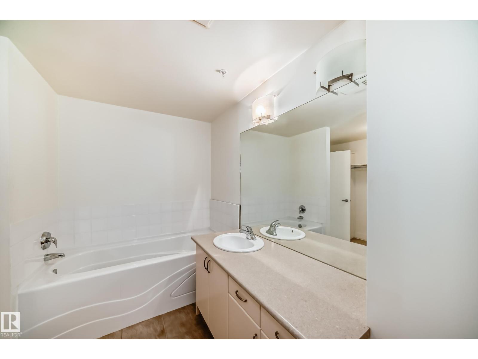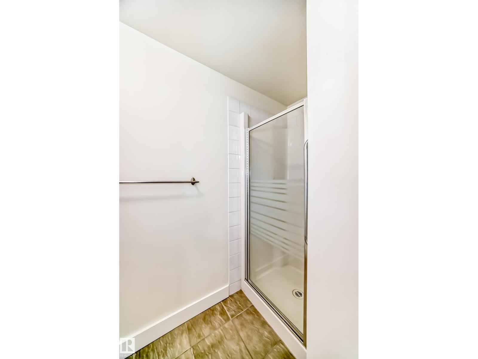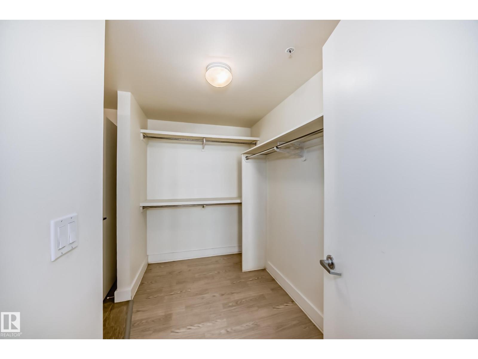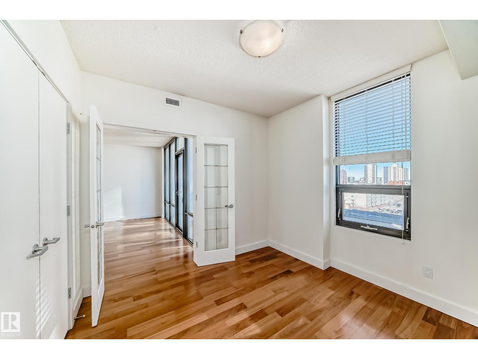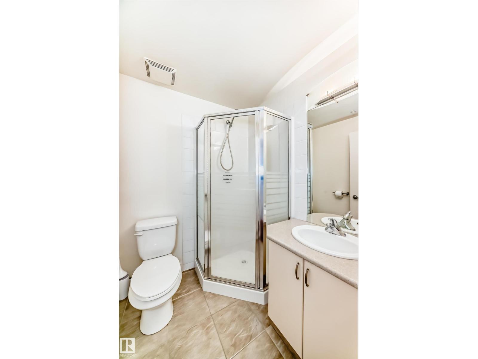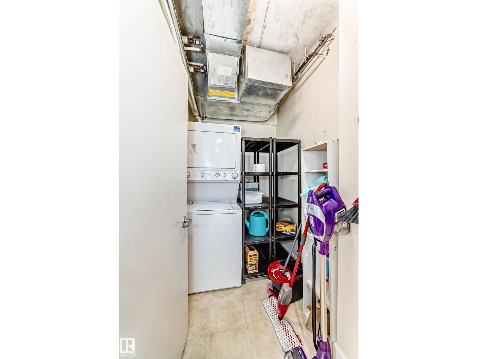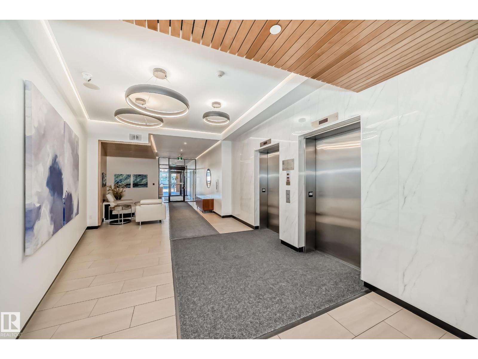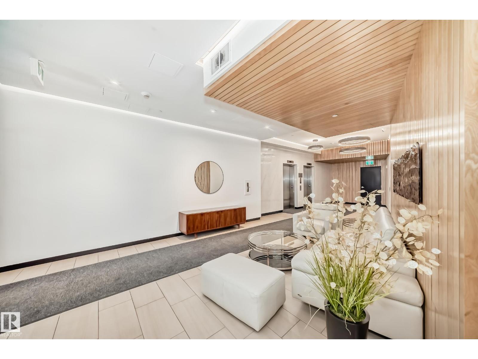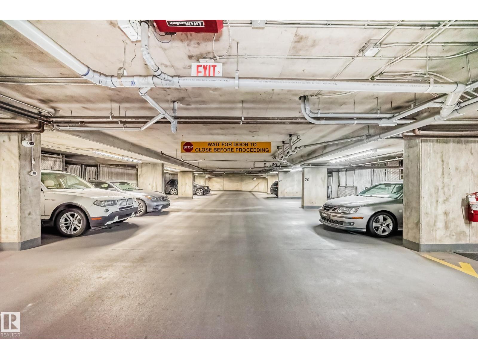#703 10028 119 St Nw Edmonton, Alberta T5K 1Y8
$344,918Maintenance, Exterior Maintenance, Heat, Insurance, Common Area Maintenance, Property Management, Other, See Remarks, Water
$669.60 Monthly
Maintenance, Exterior Maintenance, Heat, Insurance, Common Area Maintenance, Property Management, Other, See Remarks, Water
$669.60 MonthlyAMAZING OPPORTUNITY IN ONE OF EDMONTON’S MOST SOUGHT-AFTER NEIGHBOURHOODS! Welcome home to this stunning 2-bedroom, 2-bathroom condo offering style, comfort, and convenience. Enjoy a bright and functional open layout with beautiful views and plenty of natural light. Just steps from the River Valley trail system, charming cafés, bakeries, restaurants, galleries, and parks, this location truly has it all. Inside, you’ll love the modern kitchen with granite countertops, upgraded cabinetry, and convenient in-suite laundry with extra storage. The primary suite features a huge walk-in closet, deep soaker tub, and a separate shower and toilet room for added privacy. The second bedroom with elegant French doors makes a perfect home office or guest room. This well-maintained building offers heated underground parking, a storage locker, guest suite, car wash, and plenty of visitor parking. Extras include a gas BBQ hookup, fireplace, and a second full shower in the guest bath. This one checks all the boxes. (id:47041)
Property Details
| MLS® Number | E4464627 |
| Property Type | Single Family |
| Neigbourhood | Wîhkwêntôwin |
| Amenities Near By | Golf Course, Public Transit, Schools, Shopping |
| Features | No Animal Home |
| Parking Space Total | 1 |
| View Type | City View |
Building
| Bathroom Total | 2 |
| Bedrooms Total | 2 |
| Amenities | Ceiling - 9ft |
| Appliances | Dishwasher, Garage Door Opener Remote(s), Garburator, Intercom, Microwave Range Hood Combo, Refrigerator, Washer/dryer Stack-up, Stove |
| Basement Type | None |
| Constructed Date | 2004 |
| Fire Protection | Sprinkler System-fire |
| Heating Type | Forced Air |
| Size Interior | 1,059 Ft2 |
| Type | Apartment |
Parking
| Heated Garage | |
| Underground |
Land
| Acreage | No |
| Land Amenities | Golf Course, Public Transit, Schools, Shopping |
| Size Irregular | 28.42 |
| Size Total | 28.42 M2 |
| Size Total Text | 28.42 M2 |
Rooms
| Level | Type | Length | Width | Dimensions |
|---|---|---|---|---|
| Main Level | Living Room | 4.56 × 4.42 | ||
| Main Level | Dining Room | 2.58 × 4.41 | ||
| Main Level | Kitchen | 4.05 × 3.09 | ||
| Main Level | Primary Bedroom | 4.25 × 3.47 | ||
| Main Level | Bedroom 2 | 3.10 × 3.28 |
https://www.realtor.ca/real-estate/29063874/703-10028-119-st-nw-edmonton-wîhkwêntôwin
