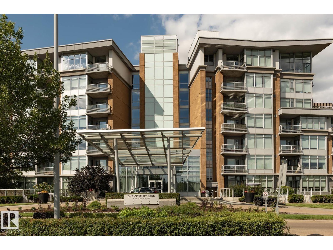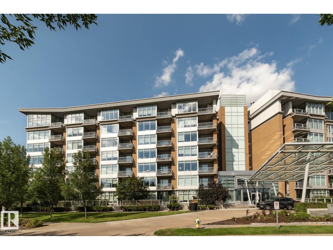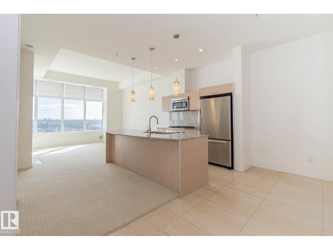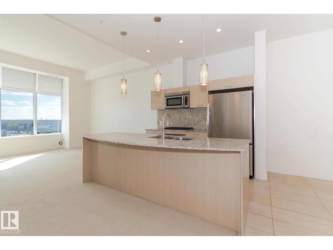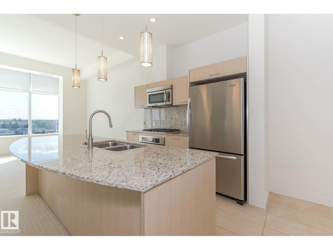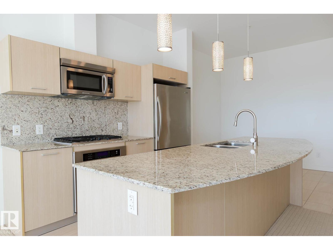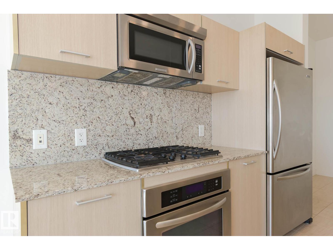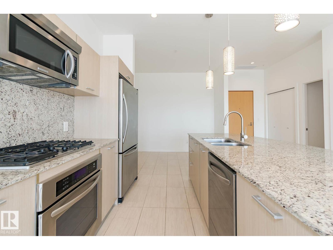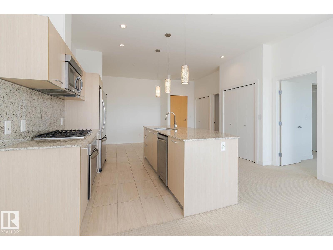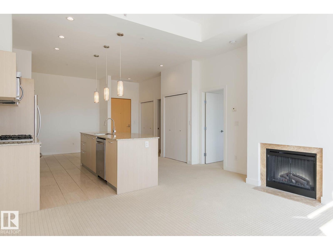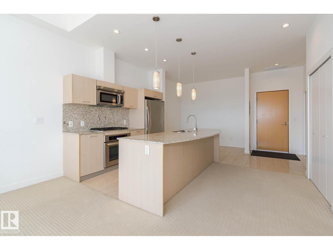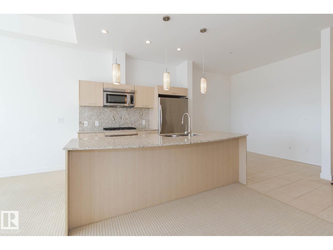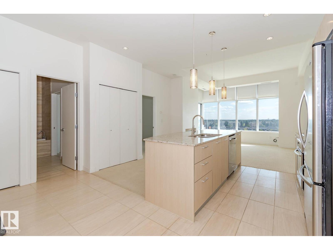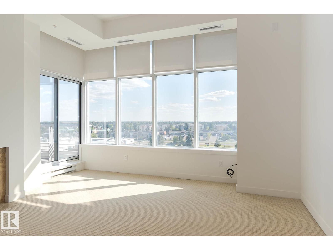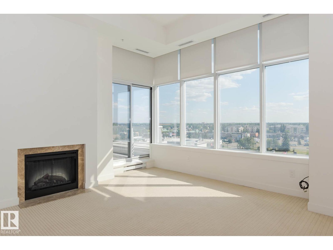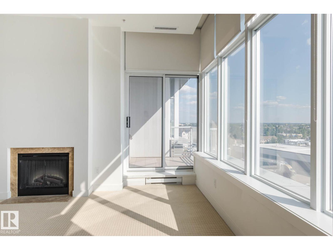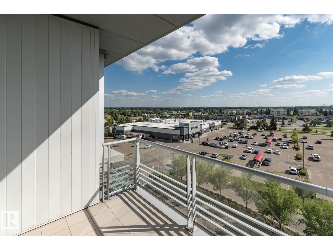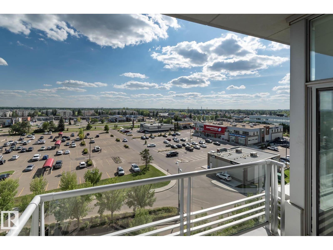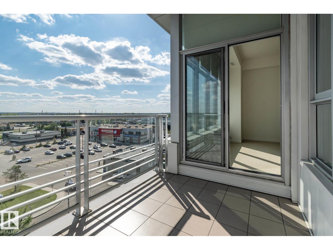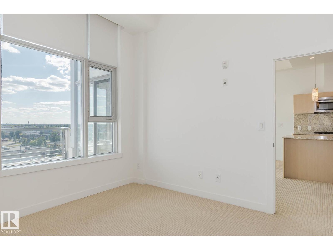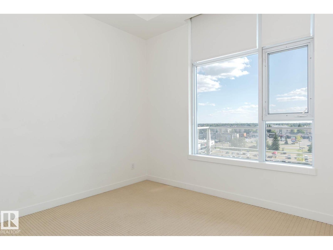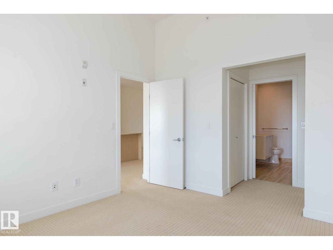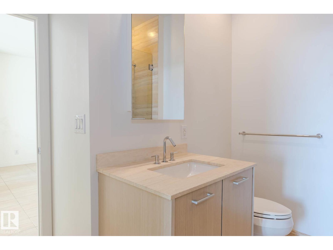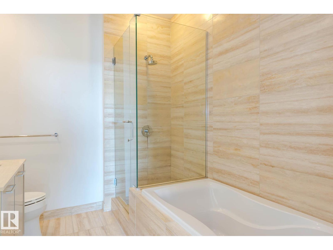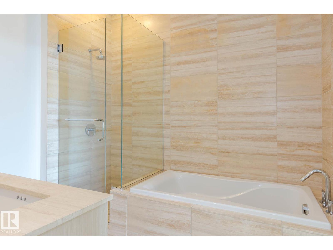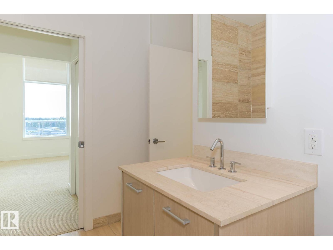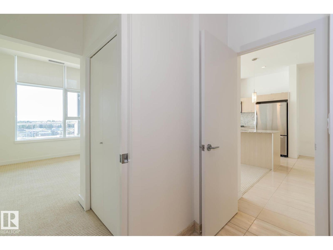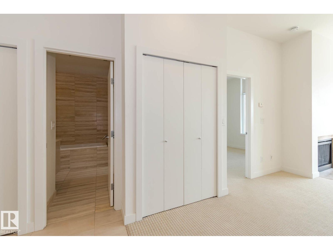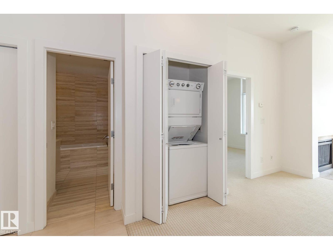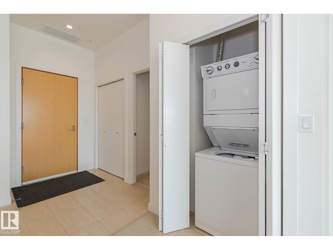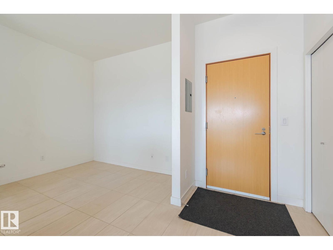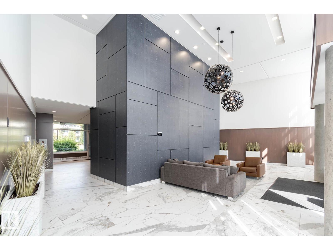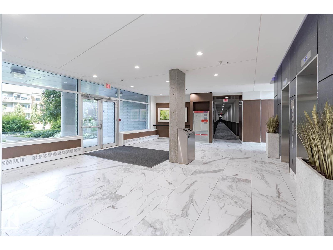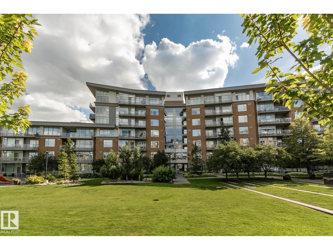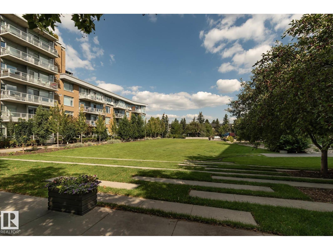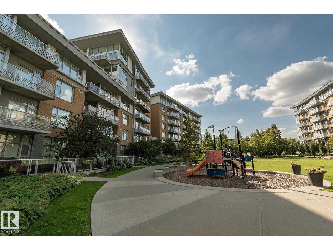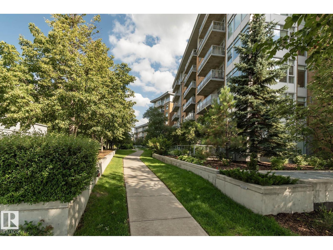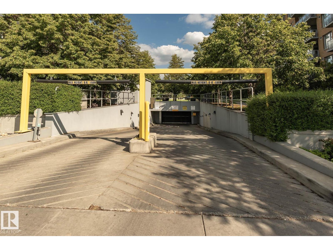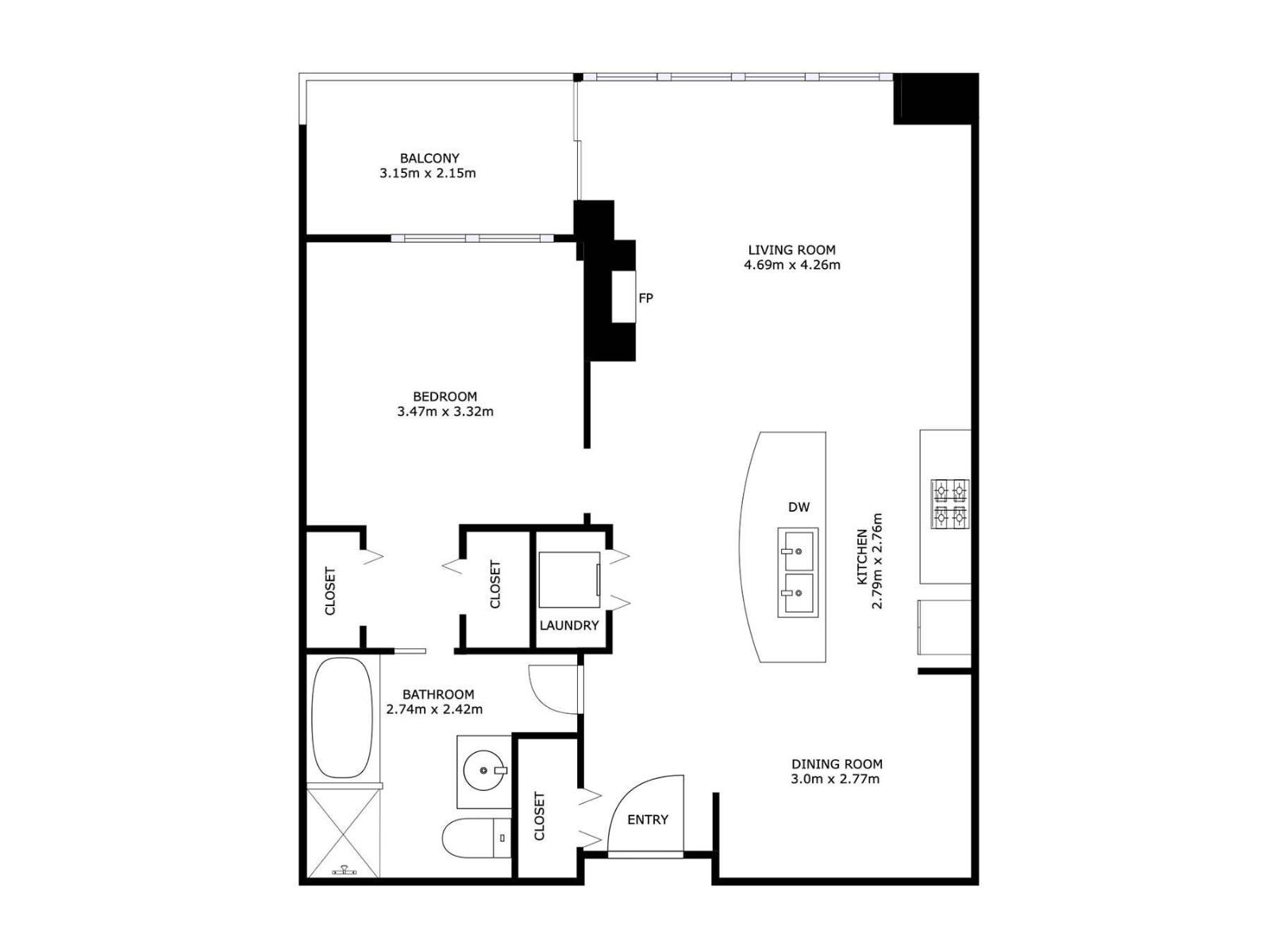#703 2504 109 St Nw Edmonton, Alberta T6J 2H3
$229,900Maintenance, Electricity, Exterior Maintenance, Heat, Insurance, Common Area Maintenance, Landscaping, Other, See Remarks, Property Management, Security, Water
$696.32 Monthly
Maintenance, Electricity, Exterior Maintenance, Heat, Insurance, Common Area Maintenance, Landscaping, Other, See Remarks, Property Management, Security, Water
$696.32 MonthlyWelcome to One at Century Park, where luxury, comfort, & convenience come together in this stunning top-floor one-bedroom condo located in the sought after south tower. Bathed in natural light from large south facing windows, this home feels airy & spacious with its soaring high ceilings & open concept design. The modern kitchen features light wood cabinetry, granite countertops, stainless steel appliances, & an island with curved seating, perfectly complemented by a generous dining area. The large living room offers plenty of space to relax & enjoy the beautiful views or step out onto your private balcony to soak in the sunshine. The bedroom is well-sized, & elegant bathroom includes high-end finishes. Enjoy the convenience of in-suite laundry, titled underground parking, & a titled storage locker. The secure building features an exercise room & is ideally located close by tons of shopping, restaurants, LRT access, & Anthony Henday Drive. Perfect for professionals or downsizers alike (id:47041)
Property Details
| MLS® Number | E4454521 |
| Property Type | Single Family |
| Neigbourhood | Ermineskin |
| Amenities Near By | Airport, Public Transit, Schools, Shopping |
| Parking Space Total | 1 |
Building
| Bathroom Total | 1 |
| Bedrooms Total | 1 |
| Amenities | Ceiling - 10ft |
| Appliances | Dishwasher, Refrigerator, Washer/dryer Stack-up, Gas Stove(s) |
| Basement Type | None |
| Constructed Date | 2008 |
| Cooling Type | Central Air Conditioning |
| Heating Type | Heat Pump |
| Size Interior | 752 Ft2 |
| Type | Apartment |
Parking
| Underground |
Land
| Acreage | No |
| Land Amenities | Airport, Public Transit, Schools, Shopping |
| Size Irregular | 62.77 |
| Size Total | 62.77 M2 |
| Size Total Text | 62.77 M2 |
Rooms
| Level | Type | Length | Width | Dimensions |
|---|---|---|---|---|
| Main Level | Living Room | Measurements not available | ||
| Main Level | Dining Room | Measurements not available | ||
| Main Level | Kitchen | Measurements not available | ||
| Main Level | Primary Bedroom | Measurements not available | ||
| Main Level | Laundry Room | Measurements not available |
https://www.realtor.ca/real-estate/28770919/703-2504-109-st-nw-edmonton-ermineskin
