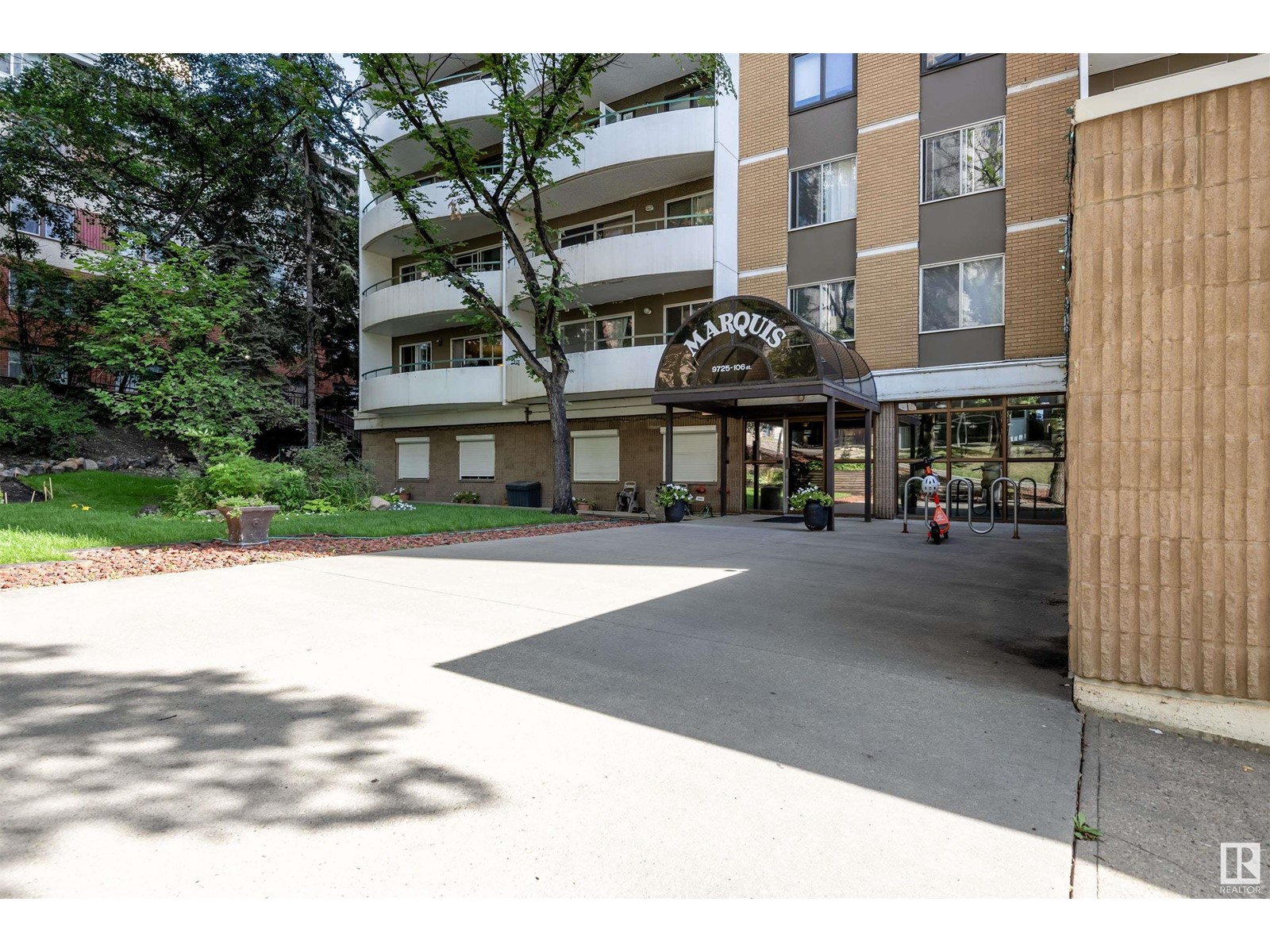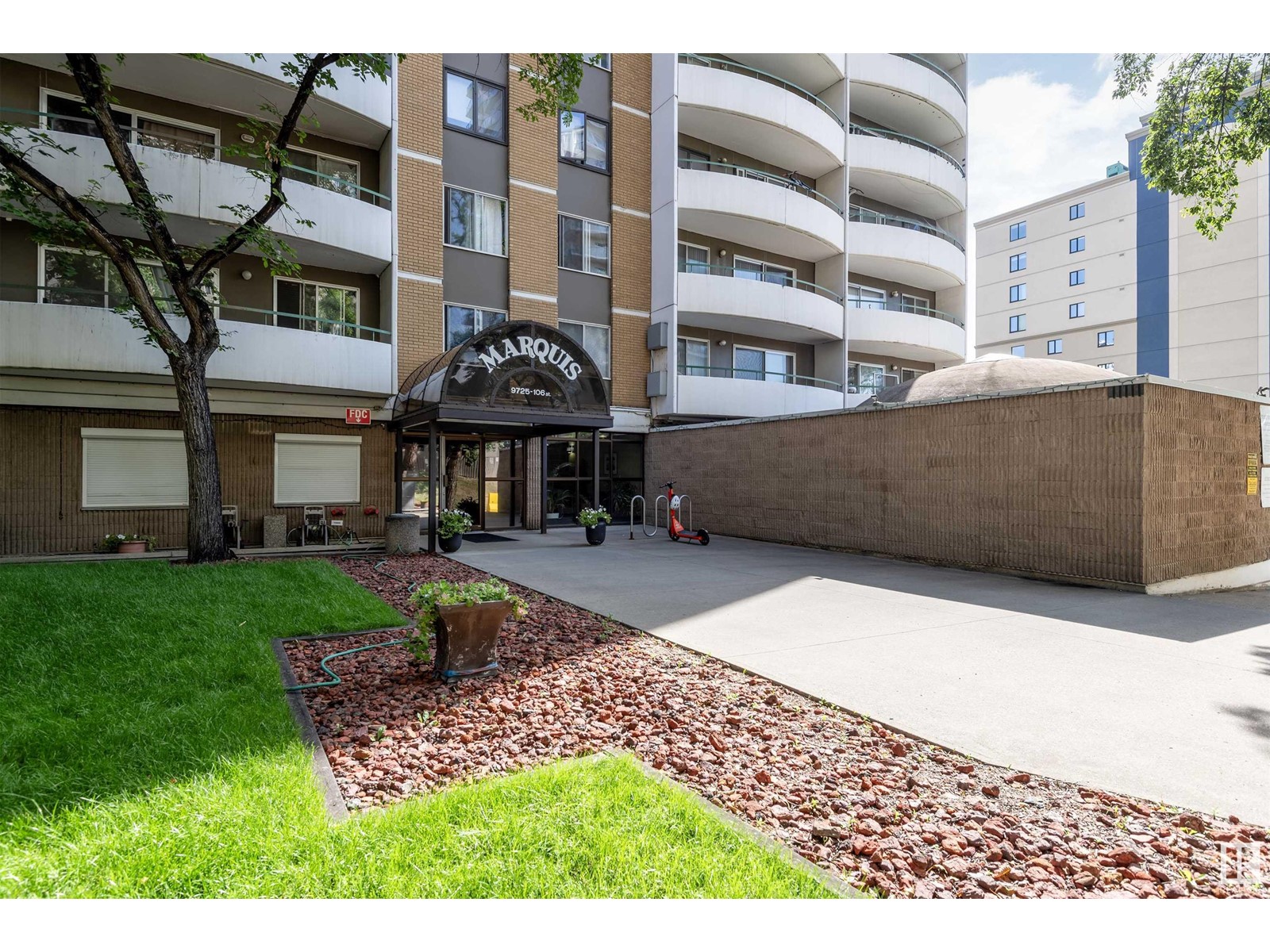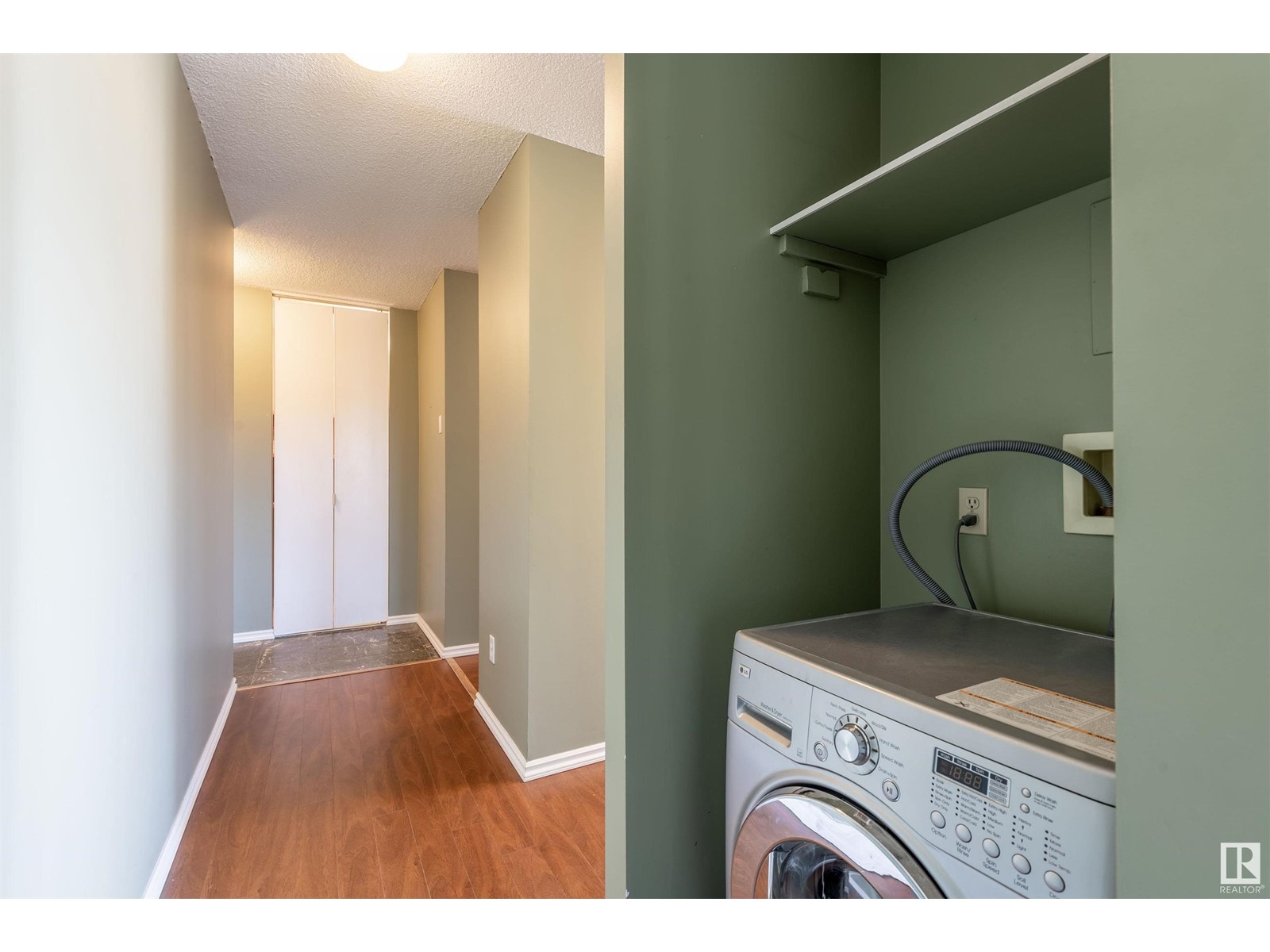#703 9725 106 St Nw Edmonton, Alberta T5K 1B5
$120,000Maintenance, Electricity, Exterior Maintenance, Heat, Insurance, Common Area Maintenance, Landscaping, Other, See Remarks, Property Management, Water
$546.35 Monthly
Maintenance, Electricity, Exterior Maintenance, Heat, Insurance, Common Area Maintenance, Landscaping, Other, See Remarks, Property Management, Water
$546.35 MonthlyUnbelievable Downtown location walking distance to The Legislasture, Government Centre LRT Station, Incredibly convenient location for Downtown and University commutes! This One Bedroom, One Bathroom, 7th floor, East facing Views of the North Saskatchewan comes with In-Suite Laundry, Storage, Secured Parkade Parking, and amazing building amenities like the Rooftop Tennis and Basketball Courts, Rec Room, and Gym! The Marquis Downtown is a professionally managed, Owner involved building that provides a safe and secure building, and benefits from owner involvement and active management to ensure cleanliness and a proactive approach to maintenance and planning. Investing in this gorgeous suite is a smart move for those looking for the perfect place to call home, or an amazing rental property. Condo Fees conveniently include Heat, Power, Water, Amenity Access, and professional management / on-site maintenance. (id:47041)
Property Details
| MLS® Number | E4405551 |
| Property Type | Single Family |
| Neigbourhood | Downtown (Edmonton) |
| Amenities Near By | Playground, Public Transit, Schools |
| Community Features | Public Swimming Pool |
| Parking Space Total | 1 |
| View Type | City View |
Building
| Bathroom Total | 1 |
| Bedrooms Total | 1 |
| Appliances | Dishwasher, Washer/dryer Combo, Hood Fan, Refrigerator, Stove, Window Coverings |
| Basement Type | None |
| Constructed Date | 1970 |
| Heating Type | Baseboard Heaters, Hot Water Radiator Heat |
| Size Interior | 728.5015 Sqft |
| Type | Apartment |
Parking
| Parkade | |
| Stall |
Land
| Acreage | No |
| Land Amenities | Playground, Public Transit, Schools |
| Size Irregular | 29.56 |
| Size Total | 29.56 M2 |
| Size Total Text | 29.56 M2 |
Rooms
| Level | Type | Length | Width | Dimensions |
|---|---|---|---|---|
| Main Level | Living Room | 3.51 m | 3.75 m | 3.51 m x 3.75 m |
| Main Level | Dining Room | 3.95 m | 3.52 m | 3.95 m x 3.52 m |
| Main Level | Kitchen | 2.19 m | 3.23 m | 2.19 m x 3.23 m |
| Main Level | Primary Bedroom | 3.14 m | 3.51 m | 3.14 m x 3.51 m |
| Main Level | Breakfast | 2.22 m | 2.16 m | 2.22 m x 2.16 m |
















































