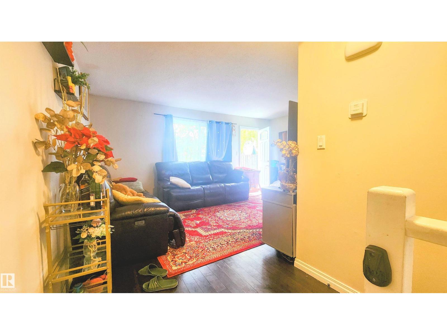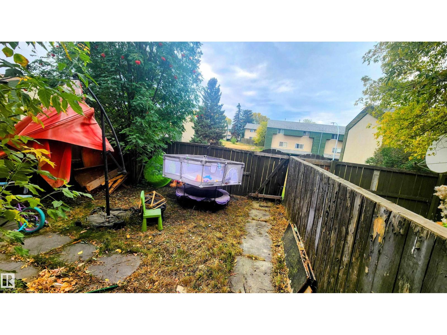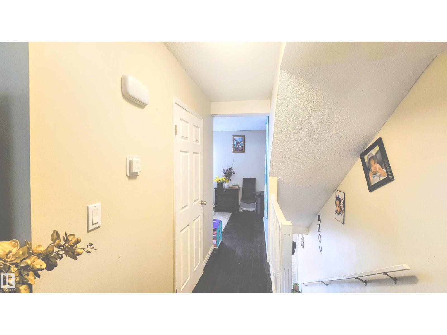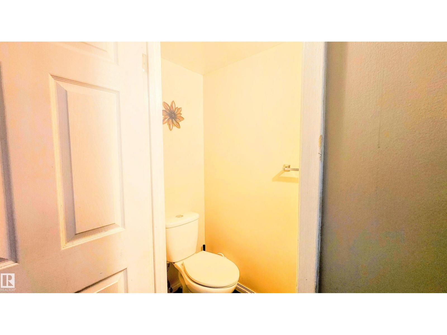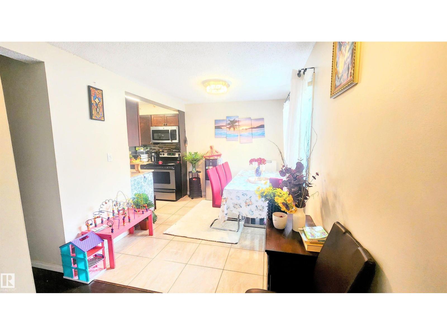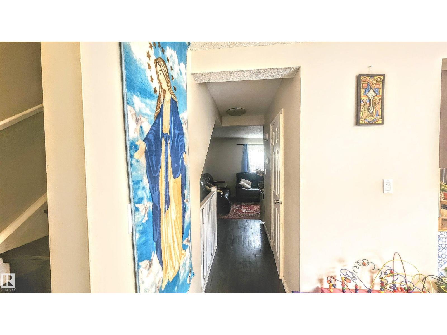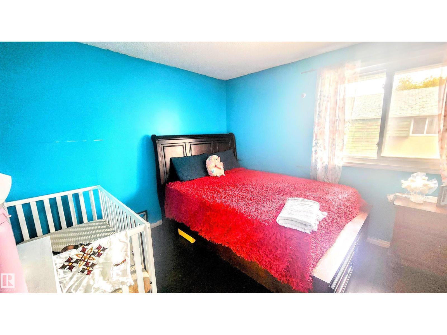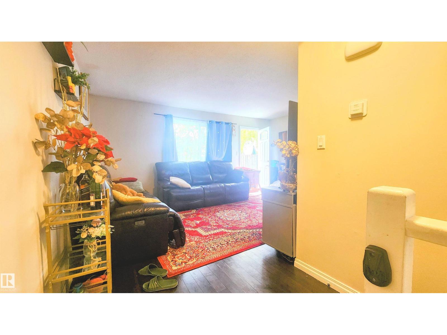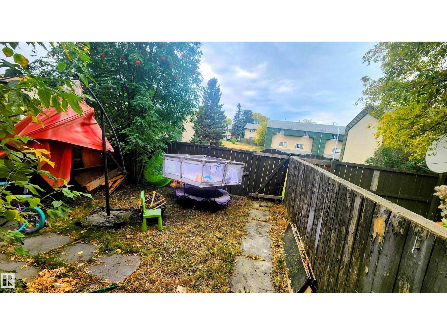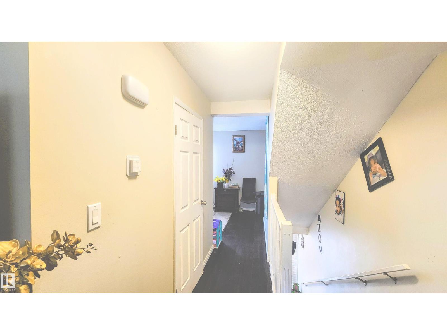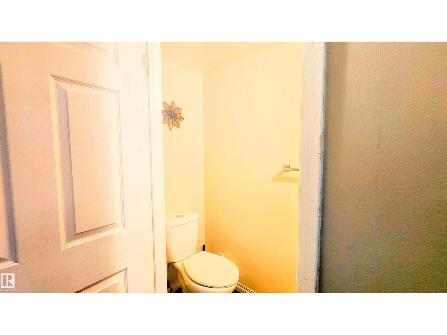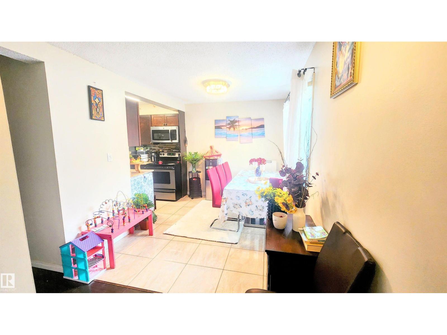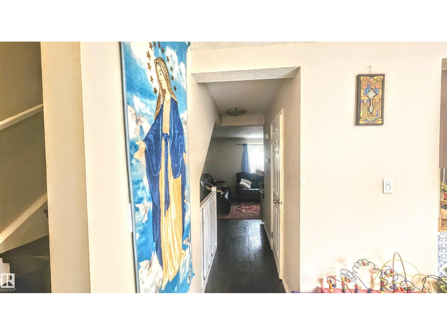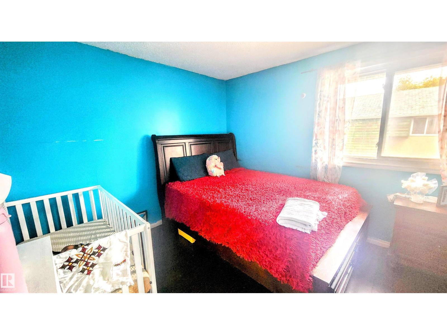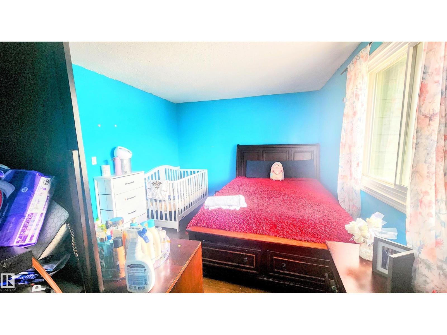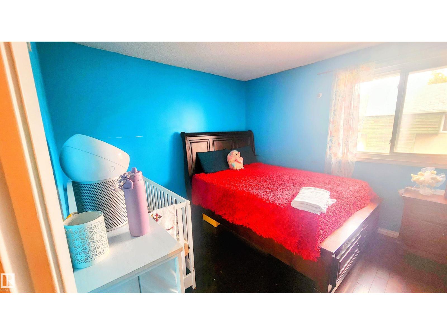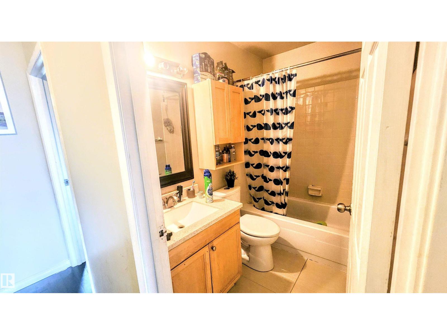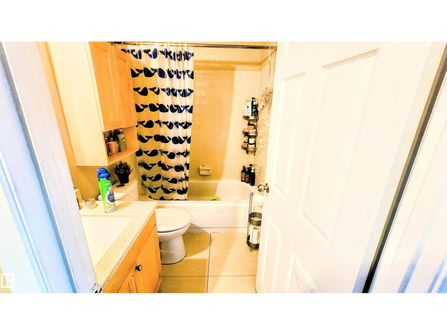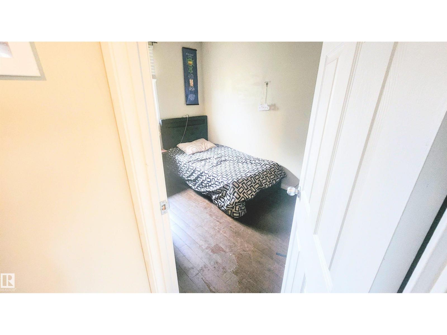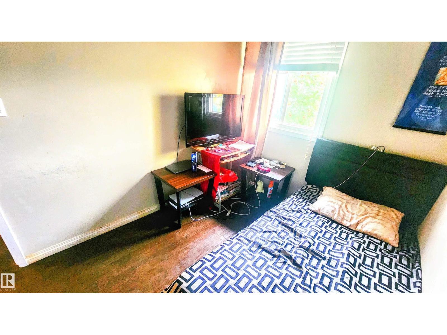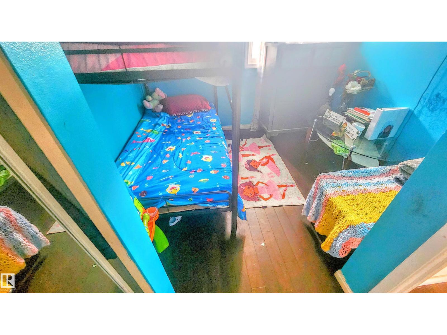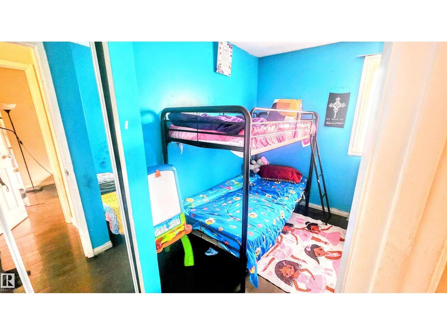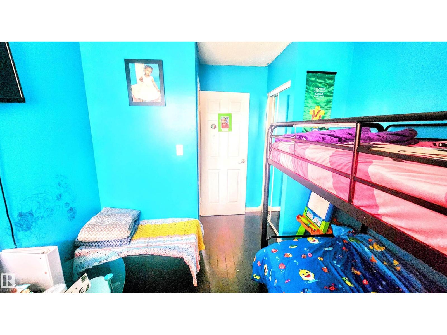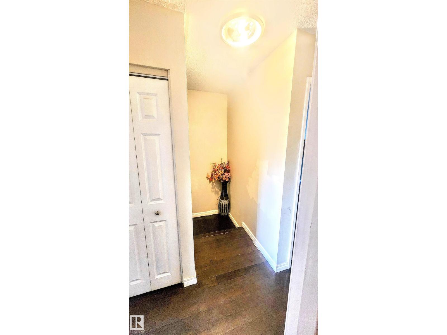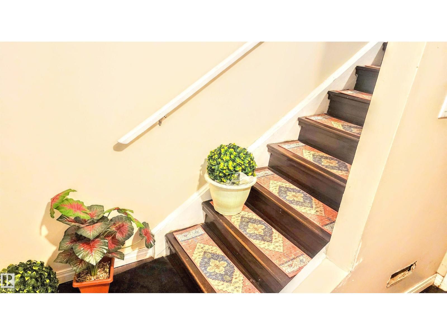704 Abbottsfield Rd Nw Edmonton, Alberta T5W 4R4
$178,000Maintenance, Exterior Maintenance, Insurance, Landscaping, Property Management
$199 Monthly
Maintenance, Exterior Maintenance, Insurance, Landscaping, Property Management
$199 MonthlyThis condo is one of the few condo town homes in Edmonton with attached coverred parking. It features 3 bedroom upstair and a 4-piece bathroom. The main floor has a living room, dinning room and kitchen . There is also a sizeable backyard. This townhome is located close to all amenities including shopping centre, bus stops, schools , daycare and parks. (id:47041)
Property Details
| MLS® Number | E4460809 |
| Property Type | Single Family |
| Neigbourhood | Abbottsfield |
| Amenities Near By | Playground, Schools |
| Features | Flat Site |
| Structure | Dog Run - Fenced In |
Building
| Bathroom Total | 2 |
| Bedrooms Total | 3 |
| Appliances | Dishwasher, Dryer, Microwave Range Hood Combo, Refrigerator, Stove, Window Coverings |
| Basement Type | None |
| Constructed Date | 1972 |
| Construction Style Attachment | Attached |
| Fire Protection | Smoke Detectors |
| Half Bath Total | 1 |
| Heating Type | Forced Air |
| Stories Total | 2 |
| Size Interior | 958 Ft2 |
| Type | Row / Townhouse |
Parking
| Carport |
Land
| Acreage | No |
| Fence Type | Fence |
| Land Amenities | Playground, Schools |
| Size Irregular | 203.19 |
| Size Total | 203.19 M2 |
| Size Total Text | 203.19 M2 |
Rooms
| Level | Type | Length | Width | Dimensions |
|---|---|---|---|---|
| Main Level | Living Room | 5.1 m | 3.42 m | 5.1 m x 3.42 m |
| Main Level | Dining Room | 3.2 m | 2.6 m | 3.2 m x 2.6 m |
| Main Level | Kitchen | 2.1 m | 2.02 m | 2.1 m x 2.02 m |
| Upper Level | Primary Bedroom | 4.1 m | 3 m | 4.1 m x 3 m |
| Upper Level | Bedroom 2 | 3.02 m | 2.25 m | 3.02 m x 2.25 m |
| Upper Level | Bedroom 3 | 2.55 m | 2.6 m | 2.55 m x 2.6 m |
https://www.realtor.ca/real-estate/28951469/704-abbottsfield-rd-nw-edmonton-abbottsfield

