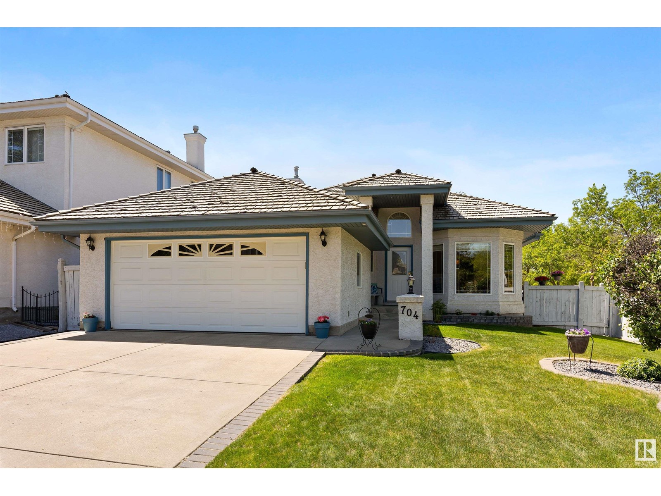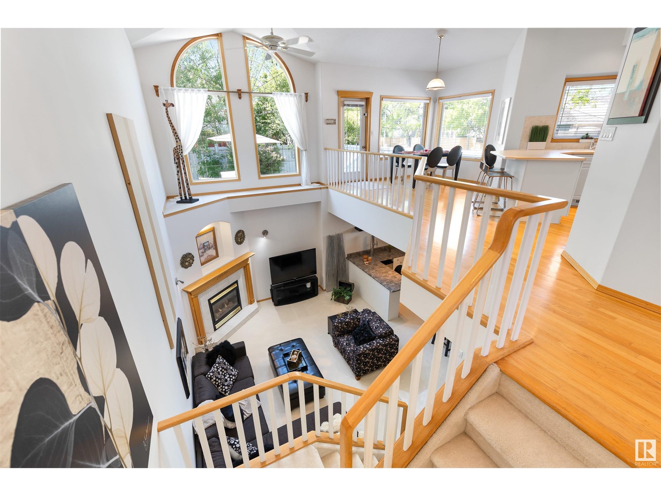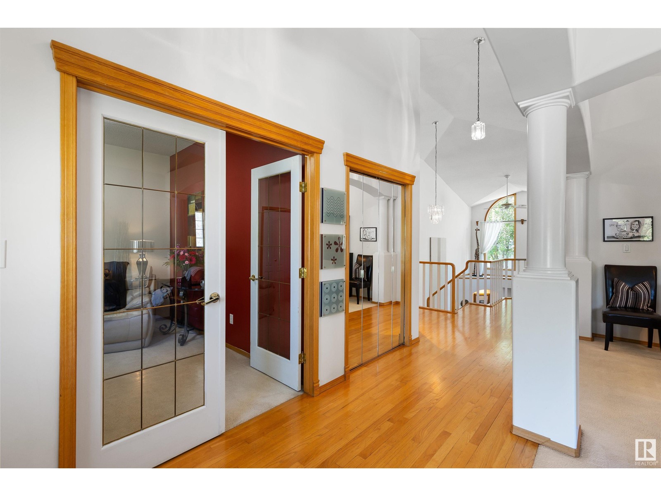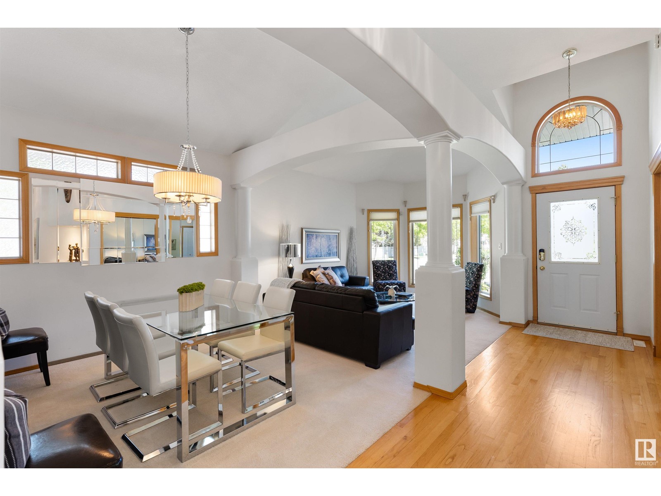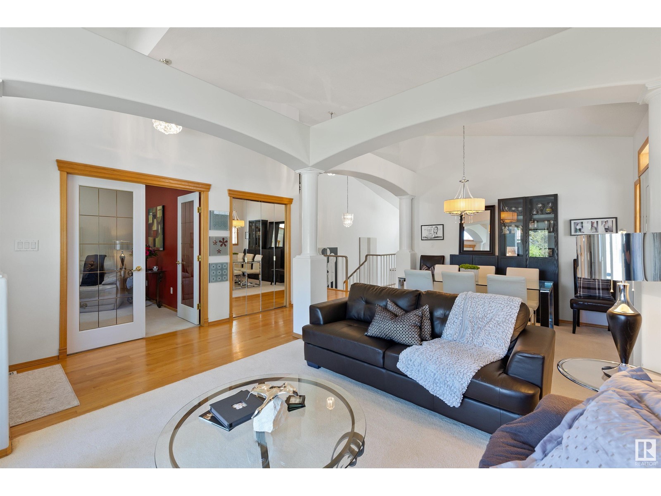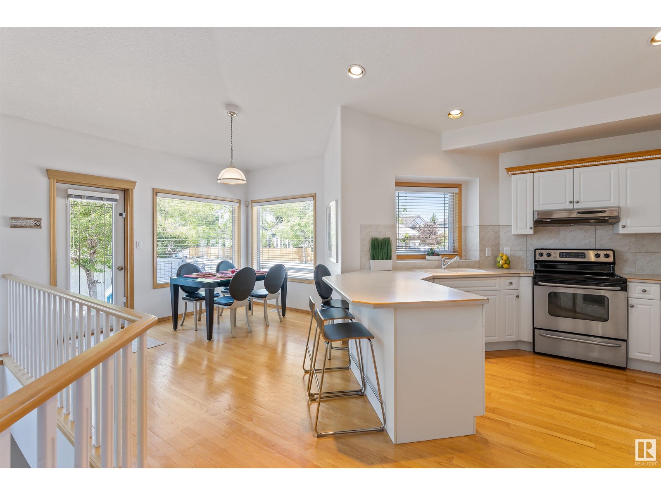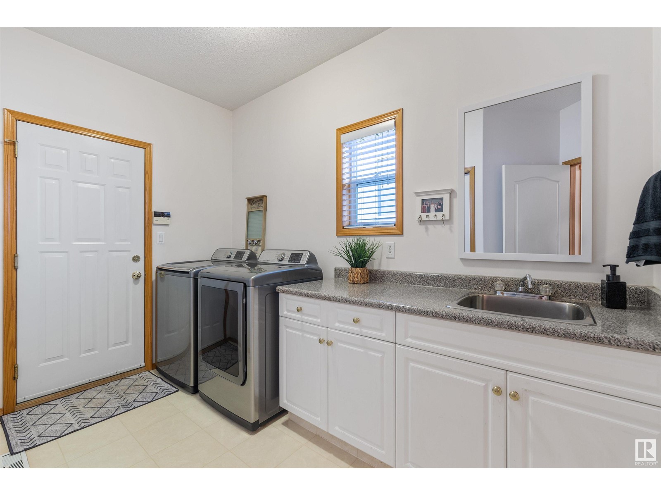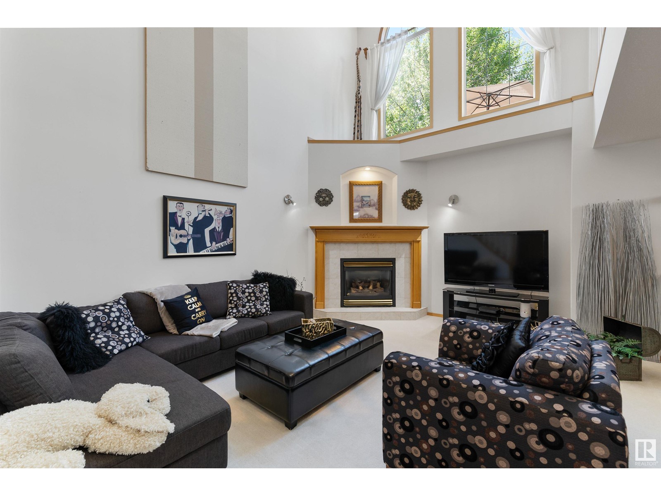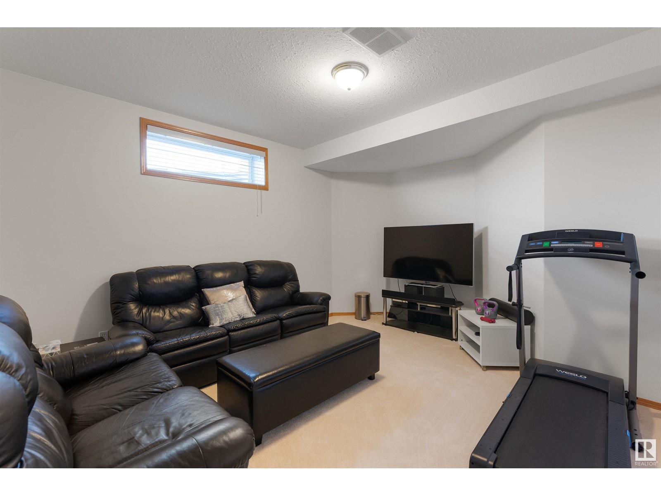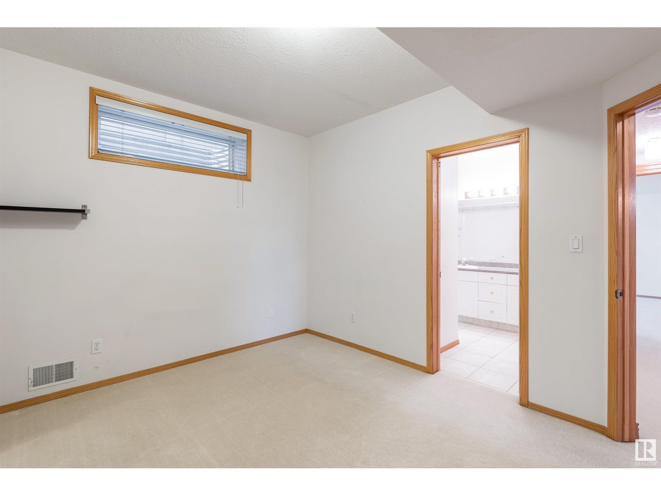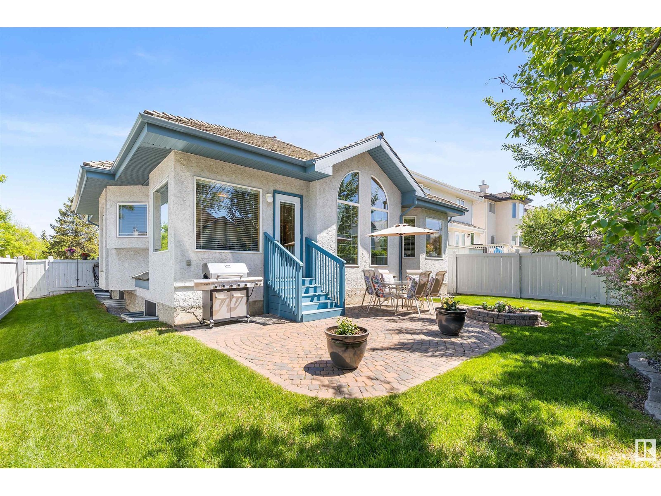5 Bedroom
3 Bathroom
1,661 ft2
Bungalow
Fireplace
Central Air Conditioning
Forced Air
$715,000
AMAZING OPPORTUNITY! Original owner, METICULOUSLY maintained bungalow built by COVENTRY in prestigious Carter Crest. Offering over 3200sqft of BRIGHT, OPEN living space. Main floor w/ formal living & dining space w/ huge windows! Spacious kitchen w/ loads of counter space – open to the sunny breakfast nook. Two bedrooms up incl. primary retreat w/ walk in closet and SPA like ensuite. Main floor laundry w/ sink. GORGEOUS BASEMENT w/ cozy fireplace, open to above for so much light! Wet bar, games area and THREE more large bedrooms. This is a perfect home for family gatherings! Spectacular yard w/ patio, new fence, MATURE trees & privacy! Upgrades include: A/C (2022), high eff. Furnace (2017), washer/dryer (2019), upgraded insulation in attic. All this just mins to everything you need: TOP SCHOOLS, trails, shopping, easy access to downtown and U of A, Henday & Airport. This is a PREMIERE PROPERTY, a MUST SEE! (id:47041)
Property Details
|
MLS® Number
|
E4439479 |
|
Property Type
|
Single Family |
|
Neigbourhood
|
Carter Crest |
|
Amenities Near By
|
Public Transit, Schools, Shopping, Ski Hill |
|
Features
|
Corner Site, No Smoking Home |
|
Parking Space Total
|
4 |
Building
|
Bathroom Total
|
3 |
|
Bedrooms Total
|
5 |
|
Amenities
|
Ceiling - 9ft |
|
Appliances
|
Dishwasher, Dryer, Garage Door Opener Remote(s), Garage Door Opener, Hood Fan, Microwave, Stove, Washer, Window Coverings, Refrigerator |
|
Architectural Style
|
Bungalow |
|
Basement Development
|
Finished |
|
Basement Type
|
Full (finished) |
|
Constructed Date
|
1998 |
|
Construction Style Attachment
|
Detached |
|
Cooling Type
|
Central Air Conditioning |
|
Fireplace Fuel
|
Gas |
|
Fireplace Present
|
Yes |
|
Fireplace Type
|
Unknown |
|
Heating Type
|
Forced Air |
|
Stories Total
|
1 |
|
Size Interior
|
1,661 Ft2 |
|
Type
|
House |
Parking
Land
|
Acreage
|
No |
|
Fence Type
|
Fence |
|
Land Amenities
|
Public Transit, Schools, Shopping, Ski Hill |
|
Size Irregular
|
543.14 |
|
Size Total
|
543.14 M2 |
|
Size Total Text
|
543.14 M2 |
Rooms
| Level |
Type |
Length |
Width |
Dimensions |
|
Basement |
Family Room |
4.35 m |
4.98 m |
4.35 m x 4.98 m |
|
Basement |
Bedroom 2 |
3.86 m |
4.39 m |
3.86 m x 4.39 m |
|
Basement |
Bedroom 3 |
3.87 m |
3.35 m |
3.87 m x 3.35 m |
|
Basement |
Bedroom 4 |
3.82 m |
4.74 m |
3.82 m x 4.74 m |
|
Basement |
Recreation Room |
4.88 m |
4.48 m |
4.88 m x 4.48 m |
|
Main Level |
Living Room |
3.41 m |
4.05 m |
3.41 m x 4.05 m |
|
Main Level |
Dining Room |
3.41 m |
3.04 m |
3.41 m x 3.04 m |
|
Main Level |
Kitchen |
4.1 m |
3.9 m |
4.1 m x 3.9 m |
|
Main Level |
Primary Bedroom |
4.07 m |
4.61 m |
4.07 m x 4.61 m |
|
Main Level |
Bedroom 5 |
3.56 m |
3.39 m |
3.56 m x 3.39 m |
https://www.realtor.ca/real-estate/28392417/704-carter-crest-wy-nw-edmonton-carter-crest
