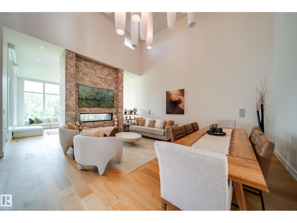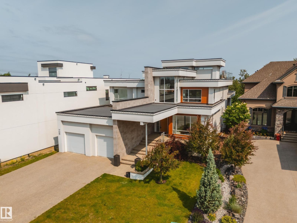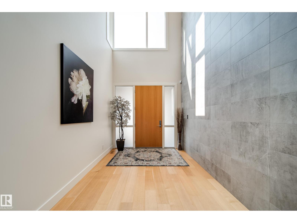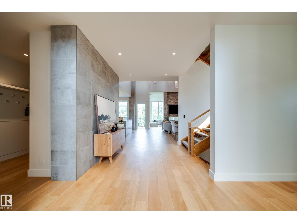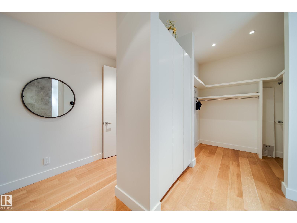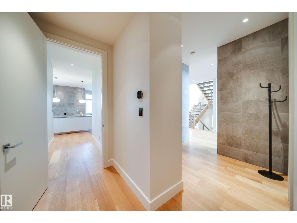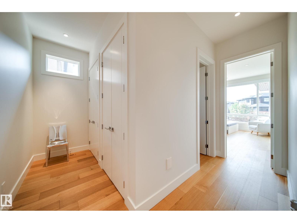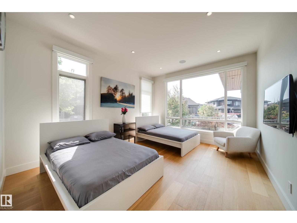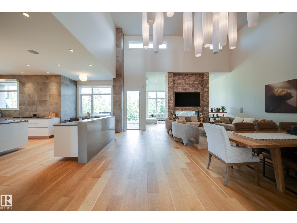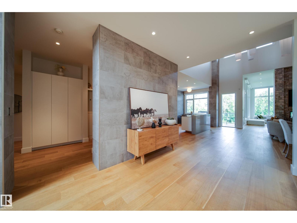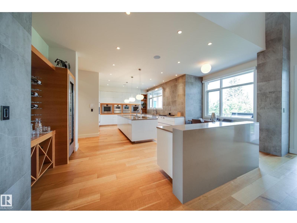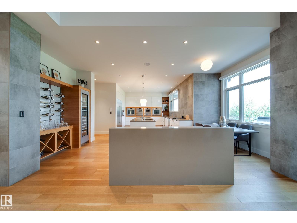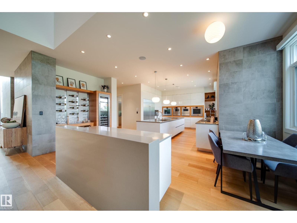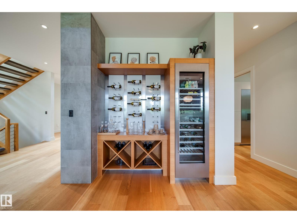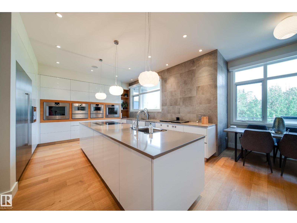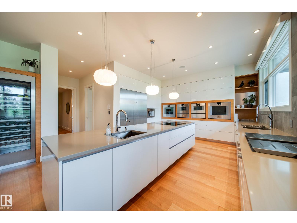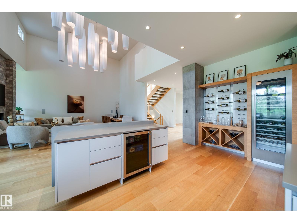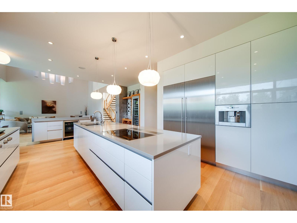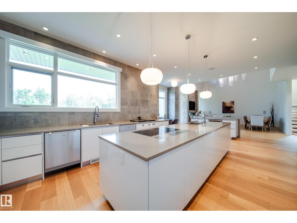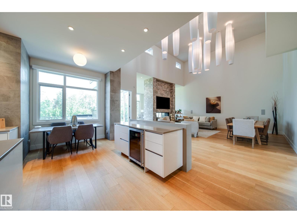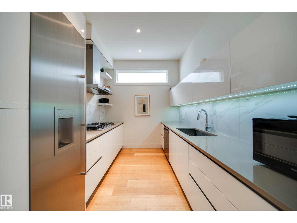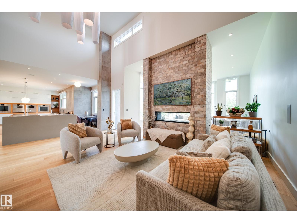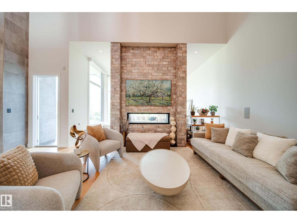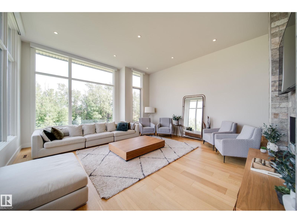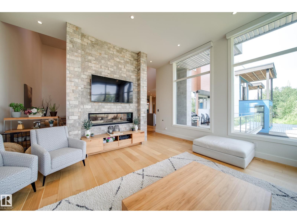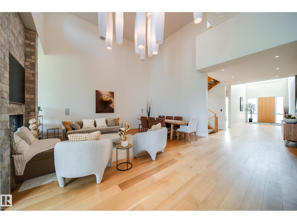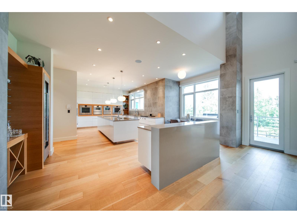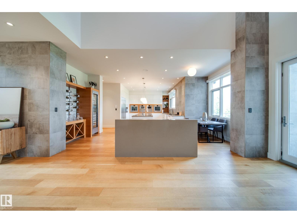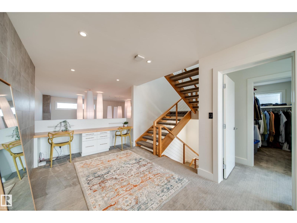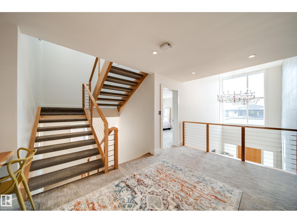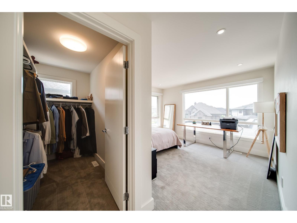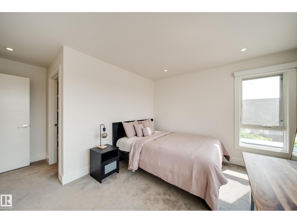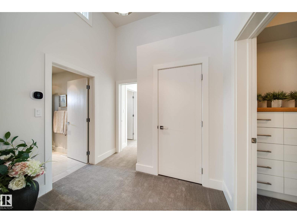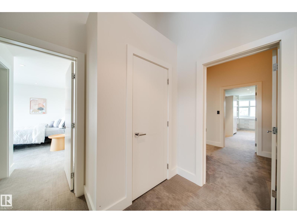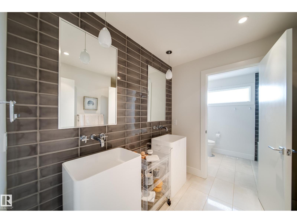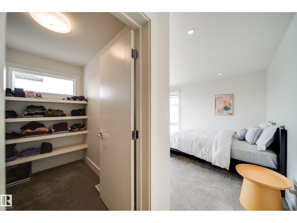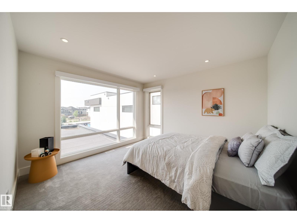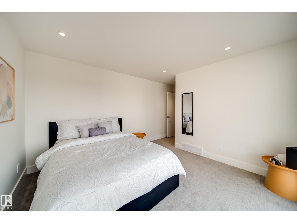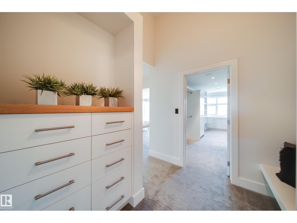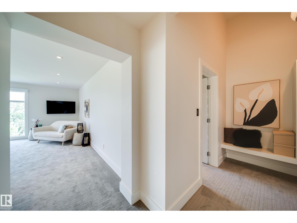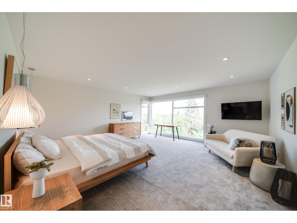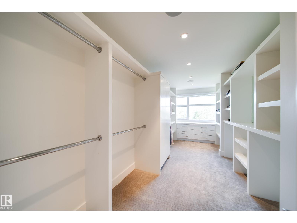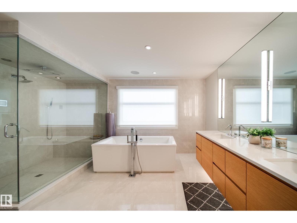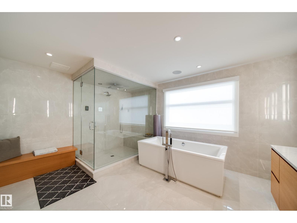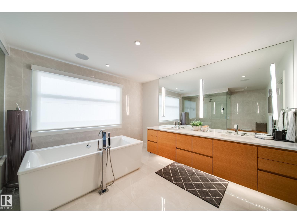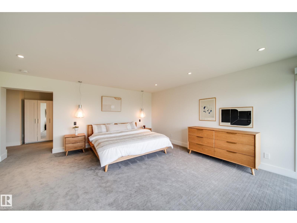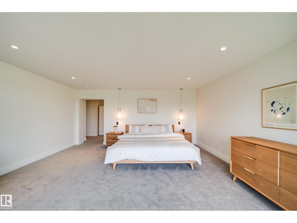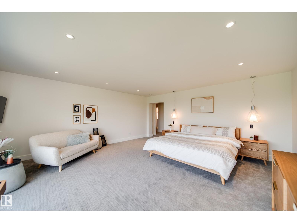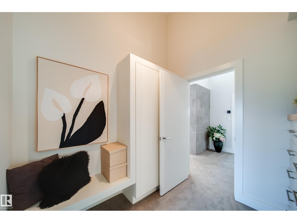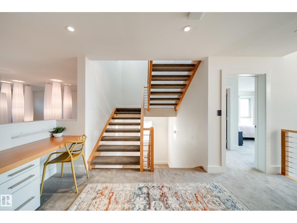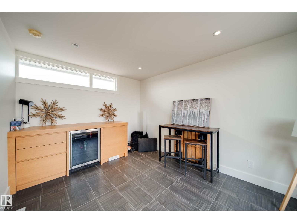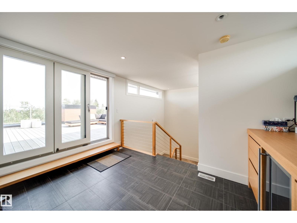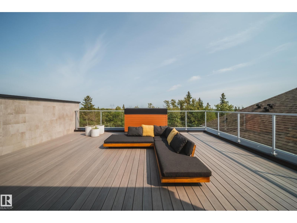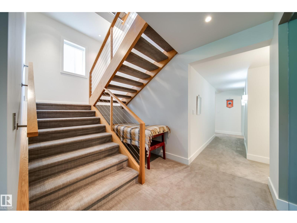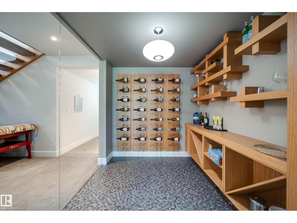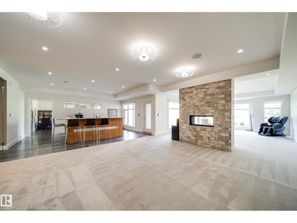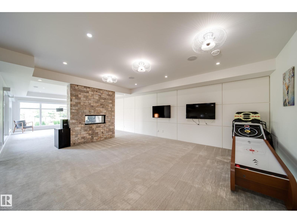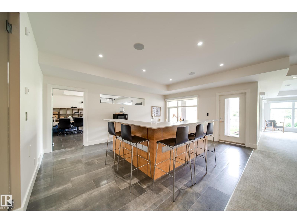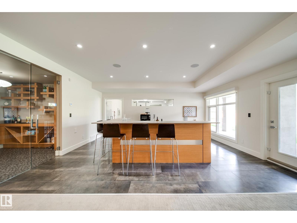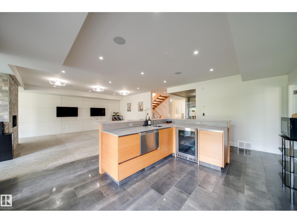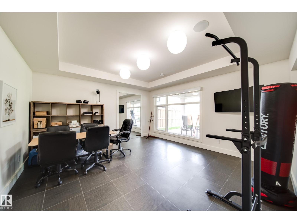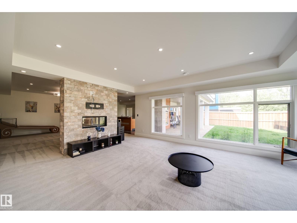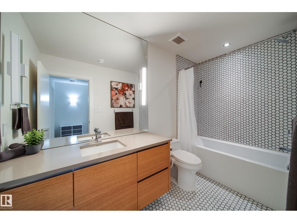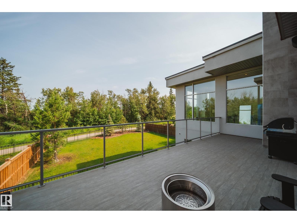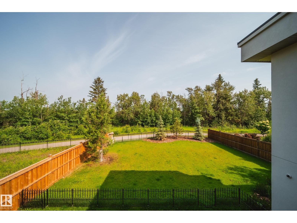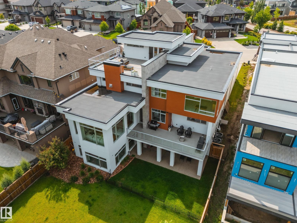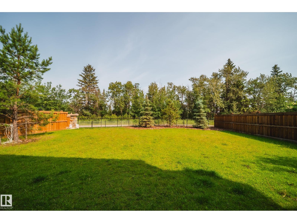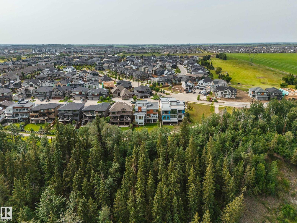5 Bedroom
4 Bathroom
4,689 ft2
Fireplace
Central Air Conditioning
Forced Air, In Floor Heating
$2,499,000
Welcome to the Former Dream Home Lottery Show home in Jagare Ridge! Built by Birkholz. This custom built 2-storey walk out offers over 7,200 sqft of luxury on an a MASSIVE 11,000 sqft RAVINE BACKING LOT! The open concept design impresses with soaring 20’ ceilings, custom brick fireplace feature walls, wide plank oak floors & walls of windows bringing in endless natural light. The chef’s kitchen is a true standout w/ dual islands, butler’s pantry, quartz counters, premium cabinetry, built-in appliances & 4 wall ovens! The home features 5 spacious bedrooms including a main floor bedroom plus 4 bathroom's! GORGEOUS primary suite overlooking the ravine boasts huge WIC & SPA inspired ensuite bath! The fully developed walk out basement is built for entertaining w/ heated floors, a wet bar/games room, wine room, exercise area & walkout access to the covered patio and yard. Complete w/ a rooftop patio w/ panoramic views, complete home automation & a heated triple/tandem garage! Must be seen to appreciate! (id:47041)
Property Details
|
MLS® Number
|
E4460391 |
|
Property Type
|
Single Family |
|
Neigbourhood
|
Hays Ridge Area |
|
Amenities Near By
|
Park, Golf Course, Playground, Schools, Shopping |
|
Features
|
Private Setting, See Remarks, Ravine, Park/reserve, Closet Organizers, No Smoking Home, Environmental Reserve |
|
Structure
|
Deck, Patio(s) |
|
View Type
|
Ravine View |
Building
|
Bathroom Total
|
4 |
|
Bedrooms Total
|
5 |
|
Amenities
|
Ceiling - 9ft |
|
Appliances
|
Dryer, Garage Door Opener Remote(s), Garage Door Opener, Oven - Built-in, Washer, Window Coverings, Wine Fridge, Refrigerator, Two Stoves, Dishwasher, Stove |
|
Basement Development
|
Finished |
|
Basement Features
|
Walk Out |
|
Basement Type
|
Full (finished) |
|
Constructed Date
|
2016 |
|
Construction Style Attachment
|
Detached |
|
Cooling Type
|
Central Air Conditioning |
|
Fireplace Fuel
|
Gas |
|
Fireplace Present
|
Yes |
|
Fireplace Type
|
Unknown |
|
Half Bath Total
|
1 |
|
Heating Type
|
Forced Air, In Floor Heating |
|
Stories Total
|
2 |
|
Size Interior
|
4,689 Ft2 |
|
Type
|
House |
Parking
Land
|
Acreage
|
No |
|
Fence Type
|
Fence |
|
Land Amenities
|
Park, Golf Course, Playground, Schools, Shopping |
Rooms
| Level |
Type |
Length |
Width |
Dimensions |
|
Basement |
Family Room |
5.18 m |
5.97 m |
5.18 m x 5.97 m |
|
Lower Level |
Bedroom 4 |
3.35 m |
3.84 m |
3.35 m x 3.84 m |
|
Lower Level |
Bedroom 5 |
3.35 m |
3.84 m |
3.35 m x 3.84 m |
|
Lower Level |
Games Room |
5.97 m |
5.48 m |
5.97 m x 5.48 m |
|
Main Level |
Living Room |
5.48 m |
5.97 m |
5.48 m x 5.97 m |
|
Main Level |
Dining Room |
4.87 m |
5.48 m |
4.87 m x 5.48 m |
|
Main Level |
Kitchen |
4.87 m |
5.18 m |
4.87 m x 5.18 m |
|
Main Level |
Den |
3.96 m |
5.06 m |
3.96 m x 5.06 m |
|
Upper Level |
Primary Bedroom |
5.66 m |
5.49 m |
5.66 m x 5.49 m |
|
Upper Level |
Bedroom 2 |
3.35 m |
3.96 m |
3.35 m x 3.96 m |
|
Upper Level |
Bedroom 3 |
3.84 m |
3.84 m |
3.84 m x 3.84 m |
|
Upper Level |
Loft |
4.26 m |
3.05 m |
4.26 m x 3.05 m |
https://www.realtor.ca/real-estate/28940877/705-howatt-dr-sw-edmonton-hays-ridge-area
